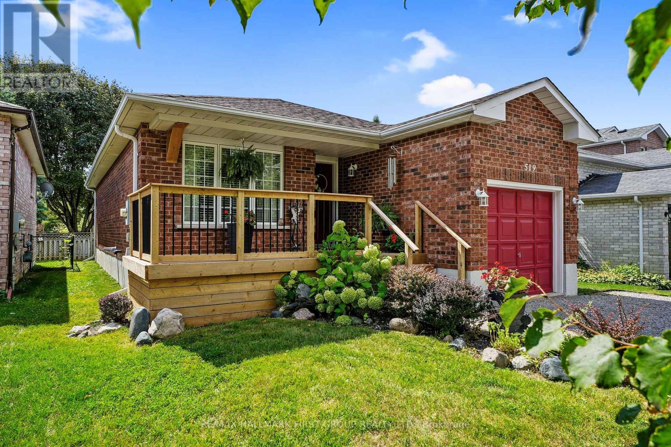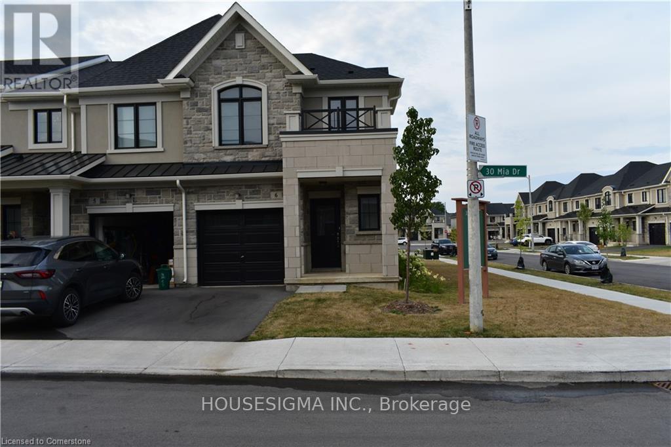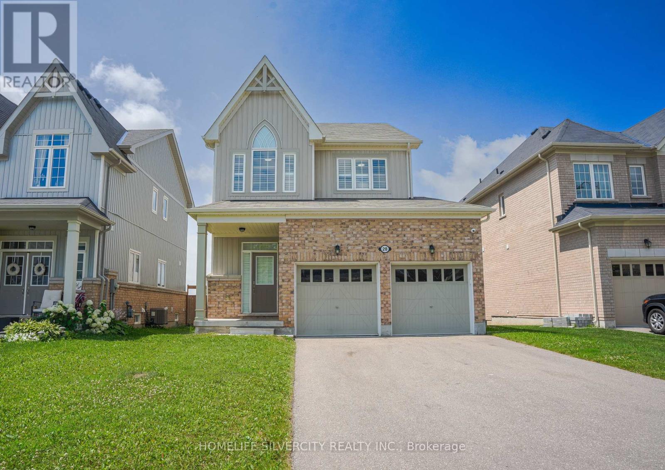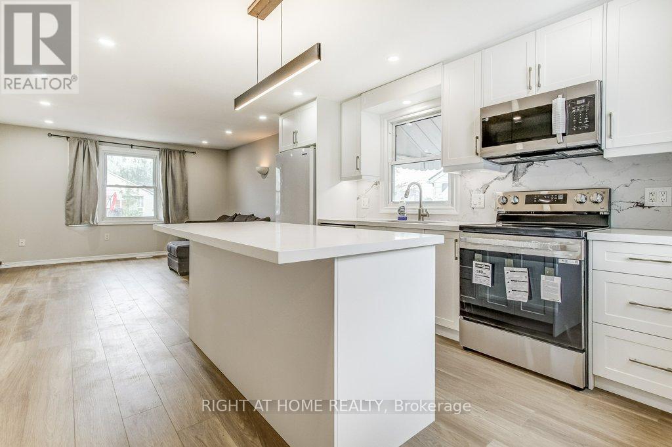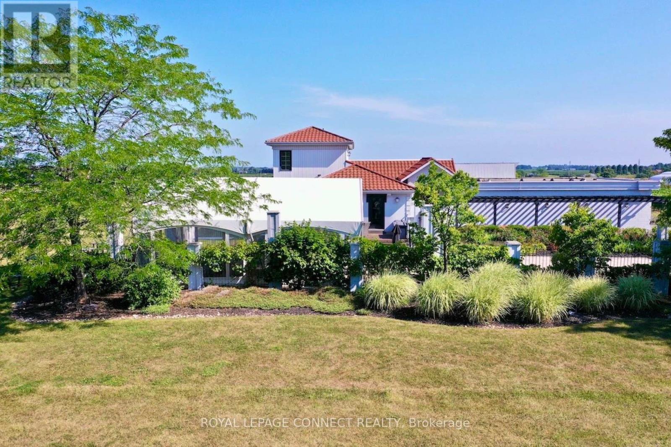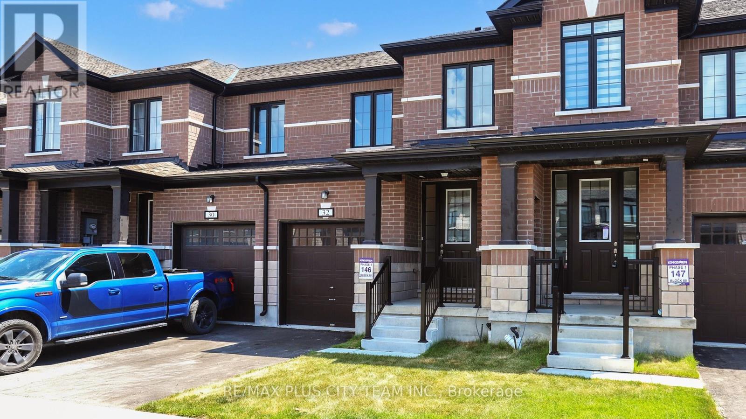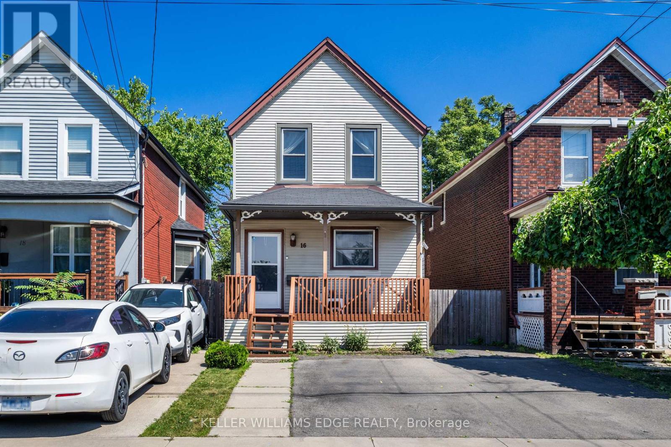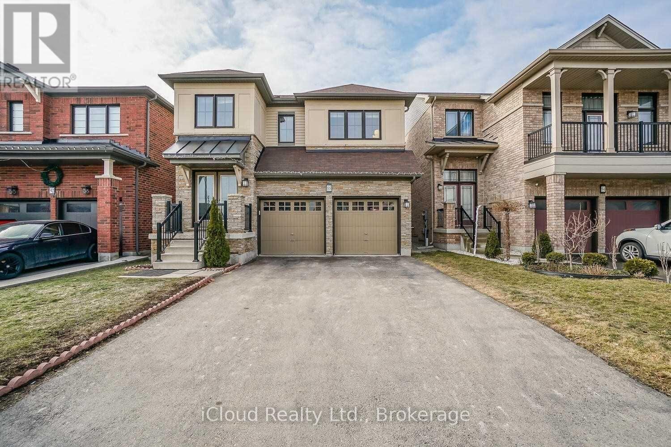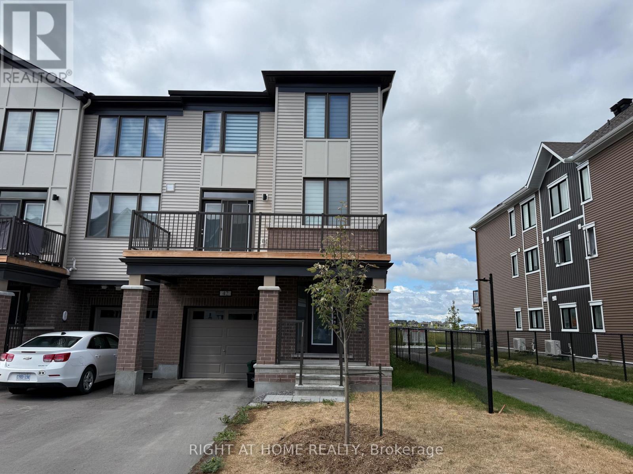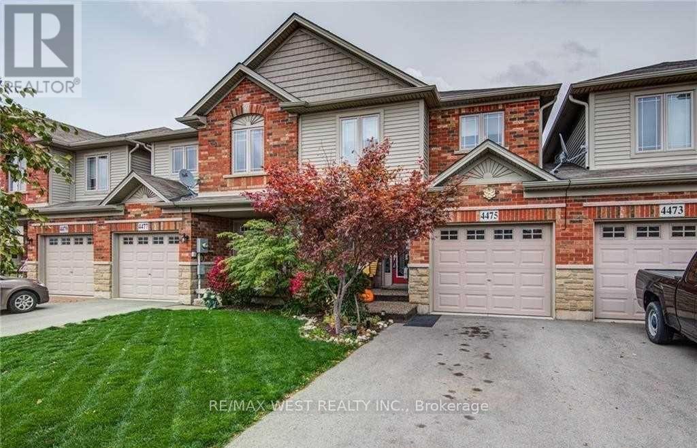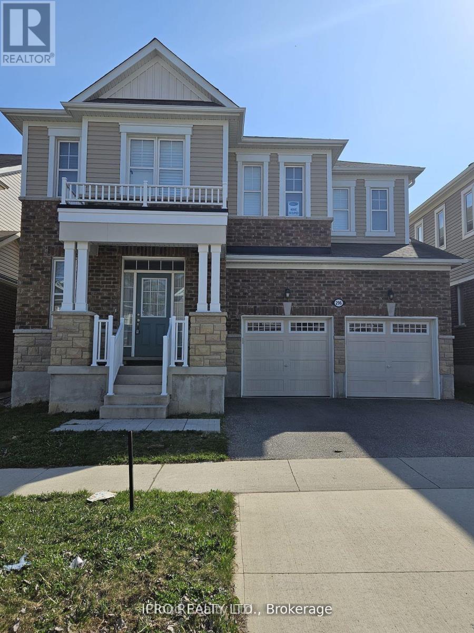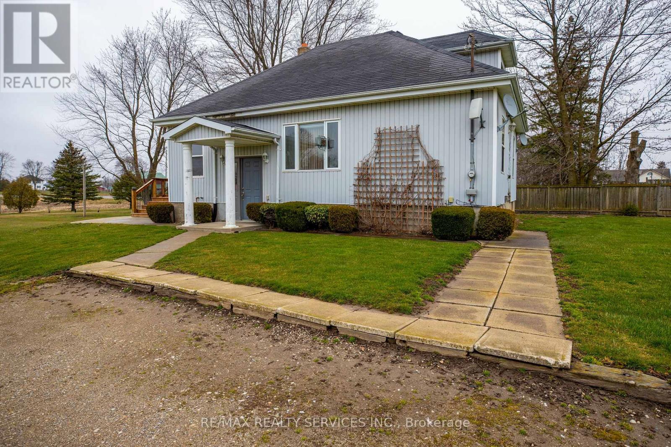519 Wilson Road
Cobourg, Ontario
Recently updated and set in a family-friendly neighbourhood in Cobourg's desirable east end, this charming bungalow pairs everyday comfort with stylish touches. Featuring an attached garage, beautifully maintained gardens, and the ease of main-level living complemented by a finished basement, its a home that truly checks the boxes. The open layout is anchored by a bright living room, where a large front window fills the space with natural light. Flowing seamlessly into the kitchen and dining area, this space is perfect for both everyday living and entertaining, complete with a walkout to the backyard, ideal for summer barbecues and alfresco dining. The kitchen is thoughtfully designed with stainless steel appliances, an undermount sink, sleek countertops, a tile backsplash, and ample cabinet and counter space. On the main floor, you'll find two well-appointed bedrooms and a full bathroom. The finished lower level expands the living space with a generous rec room, versatile office/play/guest space, and an additional bathroom. Step outside to enjoy a fenced yard with a BBQ area, ample green space, and perennial gardens. All this is just moments from Cobourg's vibrant downtown, sandy beach, and with convenient access to the 401. (id:60365)
6 - 30 Mia Drive
Hamilton, Ontario
Carpet-free 3 bedroom, 2.5 bath townhome featuring hardwood floors throughout both levels and a matching winding staircase. The open-concept kitchen offers abundant upper and lower cabinetry, an upgraded pantry, and stainless steel appliances. The second floor includes an upgraded laundry room with a gas dryer. The spacious primary bedroom features three large windows, a walk-in closet, and a stylish ensuite with a glass-enclosed shower. Two additional bedrooms are generously sized with ample closet space. Recent updates include newly installed window coverings. Located close to shopping, restaurants, parks, schools, and easy highway access via the Linc. Move-in ready and beautifully maintained. (id:60365)
28 Jenkins Street
East Luther Grand Valley, Ontario
Welcome Home! This stunning 3+1 bedroom, 3-bathroom, two-storey home is move-in ready and located just minutes from Grand Valley Public School perfect for families seeking comfort, style, and convenience. Offering a quick closing date, this property is ideal if you are ready to settle in without the wait. The bright and modern kitchen features stainless steel appliances, a cozy breakfast area, and a stylish backsplash (Sept 2024). The spacious separate dining room is perfect for hosting family gatherings and special occasions. Upstairs, you'll find three generous bedrooms, including a primary with a custom-built closet (Sept 2024), plus the convenience of an upstairs laundry room. The fully finished basement offers additional living space with a bedroom, bathroom, and its own separate laundry machines ideal for guests or multi-generational living. The updated TV console décor (Sept 2024) adds a modern touch.Recent upgrades (Sept 2024) include: Hardwood flooring upstairs (replacing carpet) Epoxy flooring in the garage New chandeliers and lighting fixtures Custom closet in the primary bedroom Updated basement TV console décor Other highlights include California shutters throughout and a private backyard retreat with a well-maintained 21ft above-ground pool (installed 2021)perfect for summer fun and entertaining.With a thoughtful layout, stylish upgrades, and a location in a welcoming community, this home truly checks all the boxes. Do not miss your chance book your showing today before its gone! (id:60365)
63 Kinsey Street
St. Catharines, Ontario
2025 renovated LED lighting throughout home, freshly painted. Detached garage with separate electrical panel. This large lot has the potential for a rebuild as two homes. Roof 2022, Furnace 2023. (id:60365)
3751 King Street
Lincoln, Ontario
Established Winery Operation (Business and Branding Not For Sale) spanning 9.18 acres together with land, buildings, and all operational assets. Located in the iconic Niagara Escarpment celebrated for its unique micro-climate. The property features a well-established vineyard with mature Merlot, Chardonnay, and Cabernet Franc plantings. Known for producing award-winning wines, offering buyers a proven foundation for future growth. Survey/ Site Layout attached. Bottling capacity, equipment lists, maintenance contracts, and other pertinent operational information will be provided upon execution of a Confidentiality Agreement. All licenses andcertifications are current. The property accommodates events of approximately 200-250 guests. The 3,828SF building interior features a reception area, tasting room, retail lounge, washrooms, kitchen, production area, temperature-controlled cold room, barrel cellar, and storage/ utility rooms. The second floor includes offices with staff washroom and a laboratory/testing room, with potential for residential use. See Interior floor layout plan. The property offers a stone patio and lounge with marquee tent, extensive landscaping, a lean-to covered crush pad, barrel cellar access, picnic bench area, and ample parking. A grade-level drive-in door allows for efficient shipping and handling. Multiple walk-outs and internal access points seamlessly connect interior and exterior spaces. Recent building addition was completed circa 2013. Situated in a highly sought-after location along the Niagara-on-the-Lake wine route, the property is surrounded by established anchor businesses such as The Watering Can and Bench Brewery. Ideally positioned just minutes from the QEW, with King Street (Hwy 81) running directly through Beamsville and the scenic landscapes of Vineland before continuing toward Cambridge/Niagara, this property offers exceptional visibility and accessibility. Click on Virtual Tour links for listing assets. (id:60365)
32 Keenan Street
Kawartha Lakes, Ontario
Brand New Townhome in the Heart of Lindsay, Kawartha Lakes Area. Welcome to the Canal Lake model A beautifully laid-out freehold townhome that stands out from the rest with its professionally finished basement, offering valuable extra living space ideal for a rec room, home office, or guest suite. The main level features an open-concept living/dining area with walk-out patio access, perfect for entertaining or relaxing. The modern kitchen includes a functional island, full-size appliances, and a dedicated breakfast counter. A powder room, welcoming foyer, and direct access to the garage complete this practical and stylish layout. Upstairs, you'll find three generously sized bedrooms, including a spacious primary retreat with a walk-in closet. The second floor also features a full main bath and a well-positioned laundry area for added convenience. This home offers a convenient location close to all local amenities, top-rated schools, parks, and more. Experience lifestyle in one of the area's most connected and family-friendly communities. Dont miss the chance to own one of the few homes in the area with a finished basement! (id:60365)
16 Albemarle Street
Hamilton, Ontario
Nestled on a quiet dead-end street in the walkable and ever-growing Crown Point North neighborhood, this charming 3-bedroom home is perfect for First-time Buyers and Downsizers alike. Known for its strong sense of community, Crown Point North offers easy access to Ottawa Streets thriving textile district, antique stores, cafes, and restaurants plus you're just minutes from schools, Gage Park, Tim Hortons Field, and transit. Lovingly cared for by the same owner for over 20 years, this home features an oversized kitchen with ample cabinetry ideal for cooking and gathering, and a huge private Fenced Backyard. Key updates include: Roof (7 years), Soffits & Fascia (5 years), upgraded windows, and a furnace & AC unit approximately 10 years old. Bonus inclusions: two white cabinets in the dining room, a shoe cabinet/chest, and a long chest in the bedroom. A solid opportunity in a character-filled location. Don't miss it! (id:60365)
88 West Glen Avenue
Hamilton, Ontario
Beautiful & Well-Maintained Detached Home | 4+1 Bedrooms | 5 Bathrooms | Finished Basement. Welcome to this stunning, move-in-ready detached home featuring 4+1 spacious bedrooms and 5 modern bathrooms, including two luxurious primary bedrooms with walk-in closets. The main floor offers a bright, open-concept layout with elegant hardwood flooring throughout, enhanced by pot lights that add warmth and sophistication. The gourmet kitchen is a chefs dream complete with quartz counter-tops, stylish backsplash, a central island, and ample cabinet space. Enjoy the convenience of main floor laundry and direct garage access. The driveway fits multiple vehicles with no sidewalk interference, making parking a breeze.The fully finished basement adds valuable living space, perfect for a home office, gym, or in-law suite. Located close to top-rated schools, parks, shopping, and transit - everything your family needs is just minutes away! (id:60365)
42 Stitch Mews
Ottawa, Ontario
Welcome to 42 Stitch Mews, a beautifully designed home in Richmond. This modern property combines timeless finishes with a warm, functional layout- perfect for families, professionals or investors. Highlights: Bright open-concept main floor with kitchen and dining area. Private primary suite with walk-in closet. Spacious bedrooms, modern bathrooms, and ample storage. Attached garage and driveway parking. Located in a family-friendly neighbourhood with parks, schools and shops just minutes away. Easy access to Kanata/Stittsville, Barrhaven and Ottawa's west end. (id:60365)
4475 Comfort Crescent
Lincoln, Ontario
Welcome to this beautifully appointed townhome in the heart of Beamsville, where modern style meets everyday convenience. Perfectly designed for comfortable living, this home features a bright and functional layout with great finishes throughout. The main floor showcases an open concept layout. The kitchen overlooks the living and dining area and is complete with a centre island, ample storage space. Spacious living area with direct walk-out to the fully fenced yard. Upstairs, the spacious primary bedroom boasts a luxurious ensuite with a soaker tub, walk-in shower and his/her closet space. Other 2 bedrooms are equally spacious with windows, closets, lighting + ceiling fans. Ideally situated just a short walk to Hilary Bald Park, fast access to and from downtown Beamsville, very close to renowned wineries, excellent schools, and with quick access to the QEW for an easy commute to Toronto or a 30-minute drive to Niagara Falls this townhome truly has it all. (id:60365)
296 Ridge Road
Cambridge, Ontario
Stunning 4-Bedroom Home in Cambridge Zinnia Model. Welcome to this exquisite 4-bedroom, 3.5-bathroom detached home in one of Cambridges most sought-after communities! This popular Zinnia model offers 3,471 sq. ft. of beautifully designed living space on a 43 ft. frontage lot, featuring 9-foot smooth ceilings on both levels for an open and airy feel.Main Features: Spacious & Functional Layout: A well-appointed home office and hardwood flooring throughout the main level and upper hallway. Elegant Living Spaces: The family room boasts a stunning coffered ceiling, adding a touch of sophistication and character to the space. Chefs Dream Kitchen: Upgraded with granite countertops, a large breakfast island, and abundant cabinetry. Equipped with premium built-in KitchenAid stainless steel appliances. Luxurious Primary Suite: Showcasing a 10-foot tray ceiling for an added touch of elegance. Features his & her walk-in closets, a spa-like ensuite with a double vanity, pedestal tub, and a glass-enclosed shower. Spacious Bedrooms & Baths: All four bedrooms have walk-in closets, and one additional bedroom also features a glass-enclosed shower for added convenience.Exterior & Location: Ample Parking: A large driveway accommodates 3 cars, plus an additional 2-car garage for extra convenience. Prime Location: Just 5 minutes from Costco, Home Depot, Walmart, Top Restaurants and Major Highways including Highway 401, Kitchener Airport, Hospital and a Provincial Park are only minutes away. Nestled in a Family Friendly Neighborhood this home seamlessly blends modern upgrades, comfort, and unbeatable convenience. Dont miss this opportunity schedule your showing today! (id:60365)
754328 Hwy 53 Road
Norwich, Ontario
Highway Property with Many Possibilities . 5 minus to 401 & 2 min to 403 and 6 mins to Woodstock Toyota Plants. On busy Hwy 53 / Muir Rd Intersection , 1.42 acres. (id:60365)

