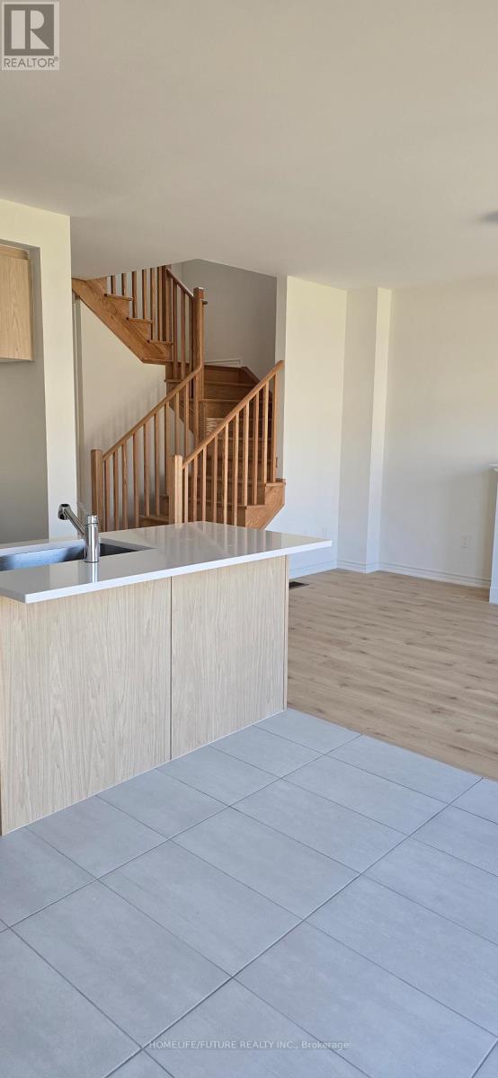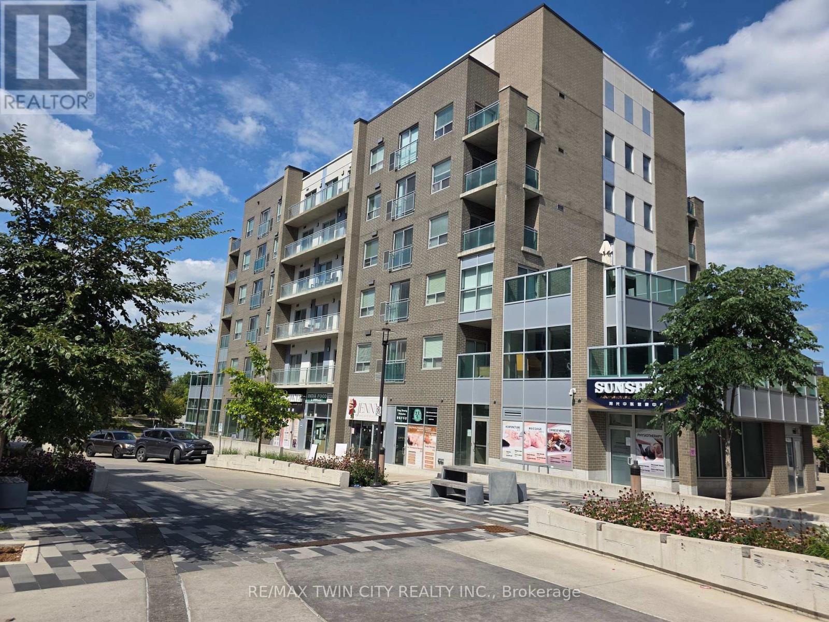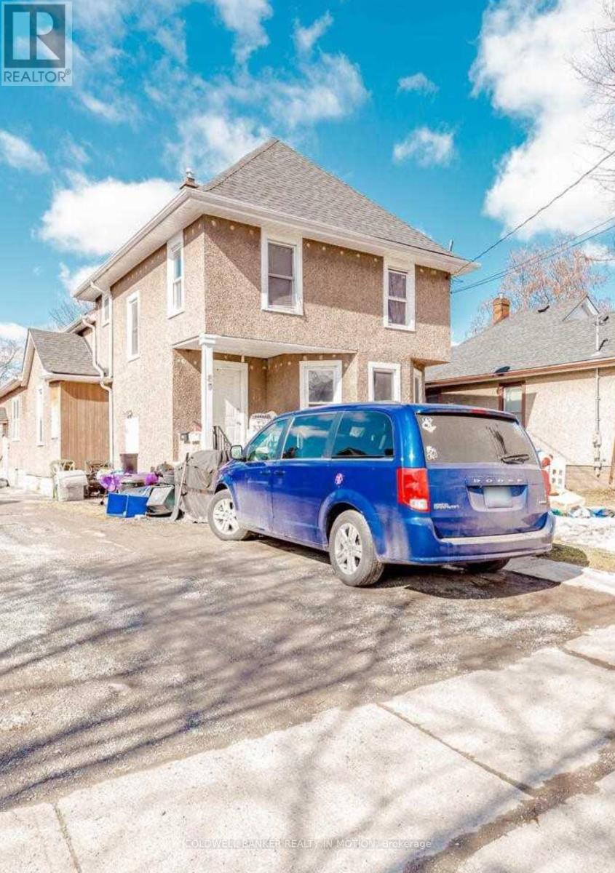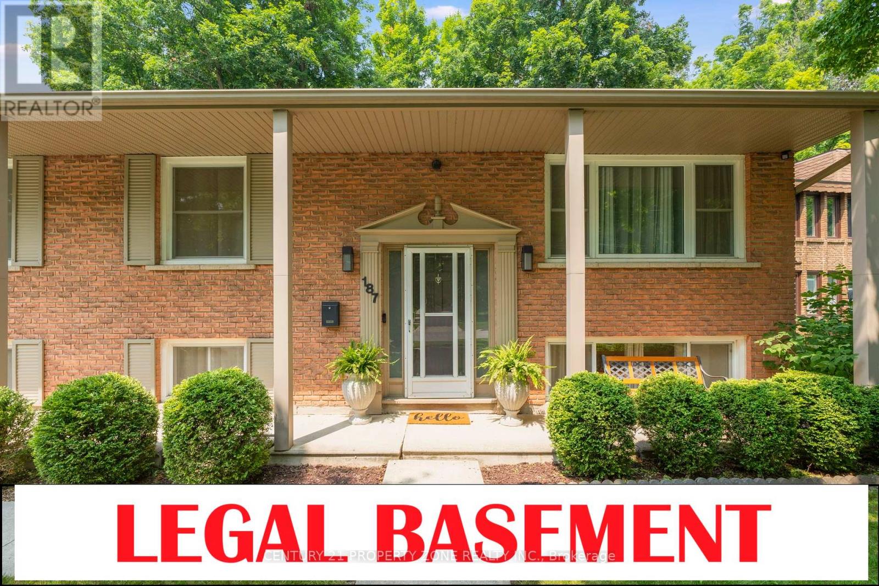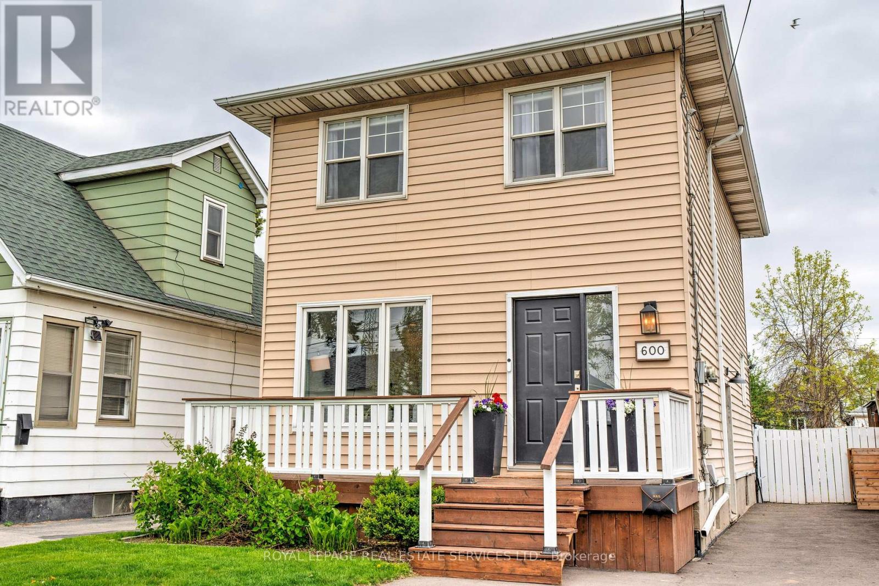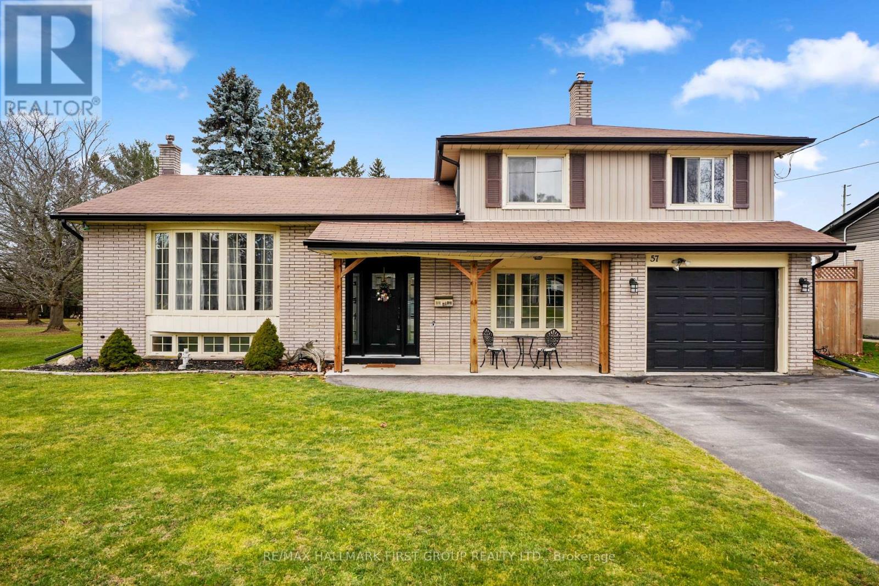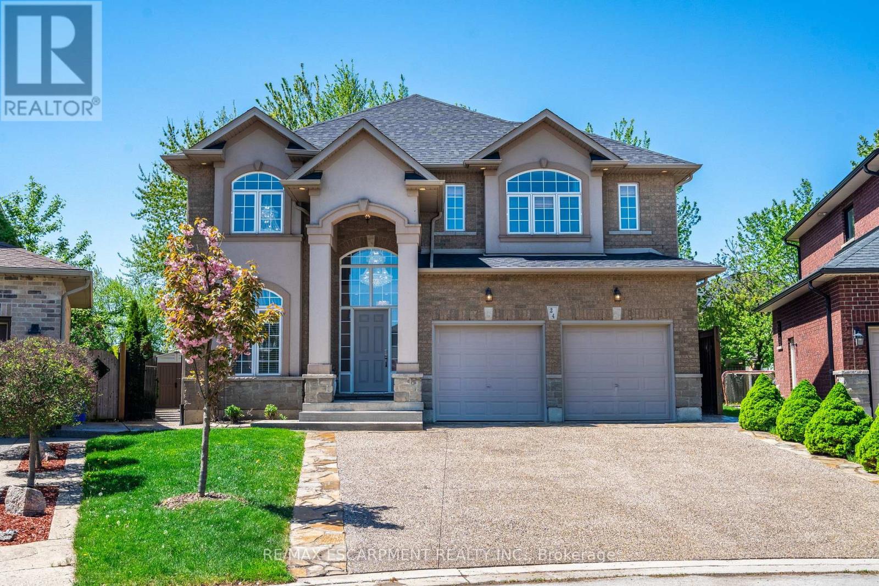642a - 642 Woodlawn Road E
Guelph, Ontario
Beautifully Renovated 3-Bedroom Townhome Condo Steps from Guelph Lake! Nestled beside the breathtaking Guelph Lake Conservation Area, this 3-bedroom, 2-bathroom townhome condo offers the perfect balance of nature and convenience. Enjoy trails, a beach, swimming, and fishing just moments from your doorstepall while living in a vibrant yet peaceful community. Inside, the home has been extensively updated for modern comfort. The kitchen boasts brand-new stainless steel appliances (stove, fridge, washer, dryer, range hood/microwave), complemented by fresh new cupboards. The main floor features a beautifully updated living room laminate floor, while all three bedrooms have been upgraded with new carpeting (August 2025) for a warm and inviting feel. Major updates provide years of peace of mind, including a stackable washer/dryer (2024), owned hot water tank (2024), and a water softener (2023). With shopping, excellent restaurants, and amenities just minutes away, this home combines natural beauty with everyday convenience. A truly move-in-ready opportunity! (id:60365)
1081 Trailsview Avenue
Cobourg, Ontario
Welcome To This Beautifully Designed Brand New Detached Home, Thoughtfully Crafted For Modern Family Living. This Home Offers Both Convenience And Style In Every Detail. The Main Floor Features A Bright And Spacious Living And Dining Area With Large Windows That Fill The Space With Natural Light. A Separate Family Room Includes A Cozy Gas Fireplace And Additional Window, Perfect For Relaxing Evenings. Enjoy A Modern Kitchen With A Flush Breakfast Bar, Ideal For Casual Dining, And An Adjacent Breakfast Area That Offers A Seamless Walk-Out To The Private Backyard Perfect For Entertaining Or Enjoying Your Morning Coffee. Upstairs, The Home Is Adorned With Premium 35 Oz. Carpeting, Enhancing Comfort Throughout The Second Floor. The Primary Bedroom Includes A Generous Walk-In Closet And A Private 4-Piece Ensuite Bathroom. All Additional Bedrooms Come Complete With Their Own Closets And Windows, Ensuring Ample Space And Natural Light For Every Family Member. A Second-Floor Laundry Room Adds Convenience And Ease To Your Daily Routine. Garage To Home Direct Interior Access Upgrades & Features Rough-In For 3-Piece Bathroom In Basement Shower Upgrade In Lieu Of Bathtub, Framed Glass Enclosures Installed On Half Wall. (id:60365)
H505 - 62 Balsam Street
Waterloo, Ontario
Welcome to Unit H505 at 62 Balsam Street. Whether you're a student searching for the perfect home just steps from Wilfrid Laurier and walking distance to the University of Waterloo, or an investor looking for a strong rental opportunity, this condo close to public transit, shopping, and dining is sure to impress! This bright and functional layout offers 877 sq. ft. of living space with 9-foot ceilings and modern finishes. Inside, you'll find 1 bedroom, one large bright den, 2 bathrooms, and convenient in-suite laundry. The sleek kitchen is designed with granite countertops,double sinks, stainless steel appliances, and soft-close cabinetry. Step outside to an oversized terrace large enough for a full patio set, featuring two walkouts and sweeping city views. Parking is effortless with two included underground spots (#71, #97), keeping your vehicles safe and snow-free in addition to an underground storage room (#505). Building amenities include unlimited high-speed internet, a social lounge, and study areas. (id:60365)
65 Druan Drive
Kawartha Lakes, Ontario
Discover this captivating 3-bedroom, 2-bathroom direct waterfront home! This home offers ample natural light throughout with all levels built above grade. Located just 10 minutes north of Port Perry on the picturesque shores of Lake Scugog. With sweeping eastern waterfront view, where every morning begins with tranquil sunrises and breathtaking views that perfectly capture the essence of lakefront living! The main floor has been thoughtfully renovated to create a bright, welcoming space, where custom finishes and an open-concept design blend style and function seamlessly. The gourmet kitchen serves as the heart of the home, boasting a spacious centre island, modern pot lights, and premium luxury vinyl flooring, all while offering panoramic water views. The main level is complete with a generous-size primary suite designed for comfort and relaxation. New deck, windows, and doors enhance both the appeal and convenience of the home, ensuring every detail has been carefully considered. The finished lower level expands the living area and opens directly to a covered outdoor retreat, ideal for evening gatherings or simply unwinding in the comfort of your own backyard. Practical features include a laundry area, abundant storage, a detached garage, and a versatile workshop with hydro, ready to be tailored to your needs. Perfectly positioned, this home is just minutes from excellent schools, scenic parks, shopping, dining, and all the conveniences of Port Perry, while offering easy access to commuter routes. Blending modern comfort with the serenity of nature, this lakefront gem invites you to embrace a lifestyle of peace, beauty, and relaxation without compromising convenience. Schedule your private showing today and experience the best of Lake Scugog living. (id:60365)
Upper Level - 89 Garner Avenue
Welland, Ontario
AAA tenant only (id:60365)
187 Winston Boulevard
Cambridge, Ontario
187 Winston Blvd isn't just a home, sitting on over quarter acre of a lot, its the kind of place where life flows a little easier, where every space invites you to slow down, connect, and enjoy. Fully renovated with care and style, this raised bungalow offers over 2,000 sq. ft. of beautifully finished living space designed to support the way you want to live. From the moment you step inside, you'll notice how light fills the open layout and thoughtful custom touches. The flow between kitchen, dining, and living spaces is seamless, making entertaining effortless and everyday living a pleasure. Upstairs, three bright, peaceful bedrooms offer restful retreats, while the main bathroom turns the morning routine into something to enjoy. The lower levels are all about flexibility and lifestyle. Downstairs, a huge family room is ready for movie nights, working from home, weekend hangouts, or a studio to grow. A legally finished walk-out basement presents a fully self-contained second dwelling unit, complete with two spacious and sunlit bedrooms, a modern kitchen, and a stylish washroom. This offers not only superb accommodation for guests or extended family but also a lucrative opportunity for income generation to support with mortgage. Step outside and you'll find your little slice of paradise, a large, private backyard framed by mature trees perfect for everything from barbecues to quiet evenings by the firepit. And with the Speed River trails, parks, schools, and shops nearby plus quick access to the 401 you get the best of both worlds: nature and convenience, right at your door. (id:60365)
64 Luscombe Street
Hamilton, Ontario
Welcome Home to 64 Luscombe Street In Sought After Hamilton Mountain! This Well Loved Semi-Detached Brick Bungalow Features 3 Bedrooms & 2 Full Baths. Eat-In Kitchen with Ample Cabinetry. Open Concept Living Room/Dining Room. Hardwood Floors. Separate Side Entrance Leads to Lower Level with Large Recreation Room, Providing Excellent In-Law Suite Potential for Growing Multi Generational Families. Gas Furnace & Central Air Installed in 2023. Owned Hot Water Tank. Backflow Valve Installed. 100 AMP Breakers. Fully Fenced Backyard with Patio Area is Ideal for Family Gatherings. Steps to Parks, Schools, Shopping, Restaurants & Public Transit! Conveniently Located Just Minutes to Limeridge Mall, Mohawk College, Juravinski Hospital & Highway 403/Linc Access! Square Footage & Room Sizes Approximate. (id:60365)
46 Forest Hill Drive
Hamilton Township, Ontario
Welcome To 46 Forest Hill Dr - A Stunning Custom Built Solid Brick Raised Bungalow Perched At The Top Of A Hill On A Sprawling 2+ Acre Private Oasis In Highly Desirable & Family Friendly Estate Neighbourhood. Greeted By A Long Driveway & Interlock Walkway Which Leads You To The Inviting Entrance Of This Grand & Spacious Home Designed With Comfort, Elegance & Versatility In Mind. The Main Level Offers Functionality & Efficiency Including A Spectacular Great Room With Soaring Cathedral Ceilings, Gas Fireplace & Several Large Windows. The Oversized Main-Level Primary Suite Offers A Retreat Of Its Own W/5 Pc Spa-Like Ensuite & Beautiful Backyard Views Plus A Large 2nd Bedroom & A Dedicated Main-Level Office Which Provides The Ideal Space For Working From Home. Also Featuring A Large Eat-In Kitchen W/Premium Appliances, Barrista Station & Formal Dining Area & Offering Multiple Walk-Outs & Large Windows Overlooking The Beautifully Landscaped & Secluded Property. Step Outside To The Covered Back Porch & 2-Tier Deck W/Gas Line For BBQ - The Perfect Space For Entertaining Or Enjoying Peaceful Evenings Surrounded By Nature. The Lower Level Is Fully Finished With Multiple Walk-Outs To The Backyard & Incredible In-Law Suite Potential & A Dedicated Workshop Space, A 3rd Full Bath W/B/I Sauna, Laundry Facility & So Much More! Convenient Built-In Direct Access From The Main-Level To Large Double Car Garage. This Outdoor Paradise Provides The Perfect Setting To Create Your Dream Backyard And Enjoy All That Country Living In An Estate Community Has To Offer! With Over 2.18 Acres Of Land, This Incredible Property Perfectly Blends Country Tranquility With Modern Amenities. This Rare Offering Is Complete With Ample Indoor And Outdoor Living Space, Making It An Ideal Family Home, Multi-Generational Property Or Retreat For Those Who Appreciate Privacy & Quality Craftsmanship. Conveniently Located Close To Hwy 401 & Commuter Routes, Schools & Plenty Of Amenities Cobourg Has To Offer! (id:60365)
42 Archer Way
Hamilton, Ontario
Pride of ownership and gorgeous curb appeal invite you in to see this custom built Losani 4 bdrm., 3 bathroom home in the quiet, family-friendly community, located between Rymal and Twenty Rd. near Ancaster & West Mountain. Just minutes from great schools & all the conveniences of Ancaster, shopping, golf, and transit routes as well as surrounded by scenic green space, making this Gem an ideal setting for families seeking both comfort and tranquility. Step inside to find solid oak hardwood floors through much of the main & bedroom level, custom window treatments & California shutters. The bright Main level family room features a gas fireplace, b/in surround sound, views of the b/yard and is open to the eat in kitchen with lots of cupboards & counter space, and a peninsula with breakfast nook leading to the sliding door walkout to a large deck & fenced backyard perfect for entertaining or enjoying quiet evenings outdoors while enjoying privacy and a peaceful outdoor retreat. Upstairs, double doors lead to a spacious primary suite, complete w/ a walk-in closet and updated ensuite boasting a stylish updated vanity, custom wall tiling, Jacuzzi tub and a separate shower. 3 additional well-sized bedrooms (1 used as TV room) and the four-piece bathroom provide ample room for growing families or guests. Proudly cared for by the original owners and includes many updates & features; roof stripped & reshingled in 2018 w/ a 50-year transferable warranty, updated windows, b/yard fence. The extra-long interlock driveway accommodates up to four vehicles plus double garage w/ inside entry. Situated on a quiet, cul-de-sac, this property offers a safe and welcoming environment for children to play. As one of the few true four-bedroom homes in the neighbourhood, this property stands out as exceptional value in the area. With its quiet yet convenient locale, impeccably maintained condition, and timeless appeal, all that's left to do is move in and enjoy. (id:60365)
600 Quebec Street
Hamilton, Ontario
Welcome to this delightful, move-in ready two-storey home, perfectly situated in the heart of Parkview one of Hamiltons most family-friendly neighbourhoods. Featuring 3 spacious bedrooms, 2 full bathrooms, and a fully finished basement, this home effortlessly combines classic charm with modern updates. Step into the updated country-style kitchen, where rustic appeal meets contemporary finishes. Outfitted with stainless steel appliances and generous cabinetry, it offers a warm and functional space for everyday living. The adjoining sunlit dining area is perfect for family meals or casual entertaining. Upstairs, youll find three well-proportioned bedrooms, each offering a cozy retreat, along with a beautifully renovated 3-piece bathroom. The finished basement provides versatile additional living space ideal for a teen hangout, home office, games room, or even a private fourth bedroom with its own separate entrance. With a new high-efficiency furnace and A/C, a tankless water heater, and upgraded electrical throughout, this home is truly move-in ready all thats left to do is invite your friends and family over for a memorable housewarming celebration! From the functional layout to the tasteful upgrades throughout, this home is a perfect blend of comfort and flexibility (id:60365)
57 Freeman Drive
Port Hope, Ontario
Welcome to your perfect family retreat in the heart of Port Hope! This spacious and inviting home offers everything a family could desire, blending comfort with convenience in a location that truly feels like home. Situated close to town amenities, schools, and parks, you'll have everything you need just a short distance away. As you step inside, you're greeted by a bright and welcoming main level, where large windows fill the space with natural light, creating a warm and cozy atmosphere. The functional layout is ideal for both everyday living and special gatherings with loved ones. On the lower level, the family room offers a peaceful escape, complete with a charming fireplace perfect for unwinding after a long day. The upstairs features generously sized secondary bedrooms that provide a comfortable space for family and guests alike. The spacious primary bedroom serves as a serene retreat, offering comfort and relaxation. In addition to the main living areas, the finished basement provides bonus living space for the family to enjoy. Whether its a game night in the rec room or a quiet space for hobbies and relaxation, this area adds wonderful versatility to the home. Outside, the magic continues with an expansive backyard that's perfect for family fun and entertaining. After a swim in the pool, the 2-tier deck is the ideal spot to dry off, fire up the barbecue, and enjoy a meal together in the fresh air. Whether you're soaking in the hot tub under the stars or simply relaxing on the deck with friends, this outdoor space is designed for creating memories and enjoying life's simple pleasures. (id:60365)
24 Edgecroft Crescent
Hamilton, Ontario
Your dream home awaits at this custom-built 2,655 square foot masterpiece nestled on a generous pie shaped lot. Enter the home to discover an abundance of natural light, with elegant chandeliers and pot lights that illuminate every corner of the home. The front entrance boasts a stunning 17-foot open vaulted ceiling, creating an airy and grand atmosphere perfect for both relaxed living and elevated entertaining. The heart of the home is a beautiful maple kitchen with quartz countertops, island, and extended pantry open to the dinette and family room, featuring a gas fireplace, built in surround sound speakers and wall-to-wall windows that invite the beauty of nature indoors, providing a serene backdrop as you cook and gather with loved ones. Head up the gorgeous open, wooden step, spiral staircase, to retreat to the luxurious primary suite complete with a lavish five-piece ensuite and 12 x 5 walk-in closet. Three additional well-appointed bedrooms and a spacious five-piece bath complete the second floor, ensuring ample space and privacy for family members or guests. The open unspoiled lookout basement offers high ceilings, four large windows, a three piece rough-in, a perfect canvas for your personal touch. Outside, your private backyard oasis awaits with stunning aggregate and stone landscaping around the whole house, lush gardens, an 8ft wooden fence, a welcoming pergola, and a charming campfire spot perfect for evenings under the stars. The 21 ft x 21 ft double car garage and 6 car driveway complete every wish list. This home combines modern comforts with thoughtful design, ensuring a lifestyle that celebrates both indoor luxury and outdoor living. This is your chance to call this exquisite property your own. (id:60365)


