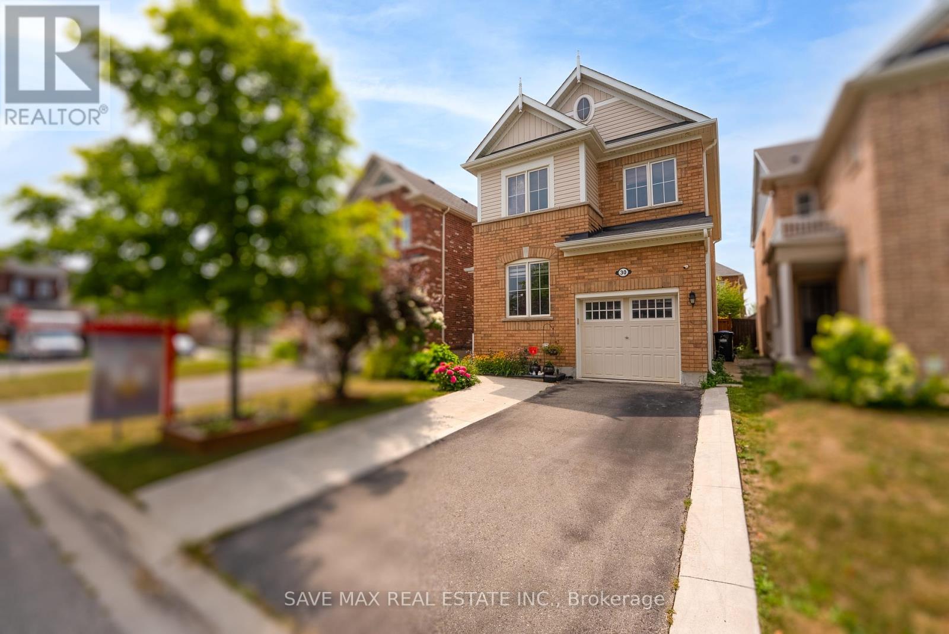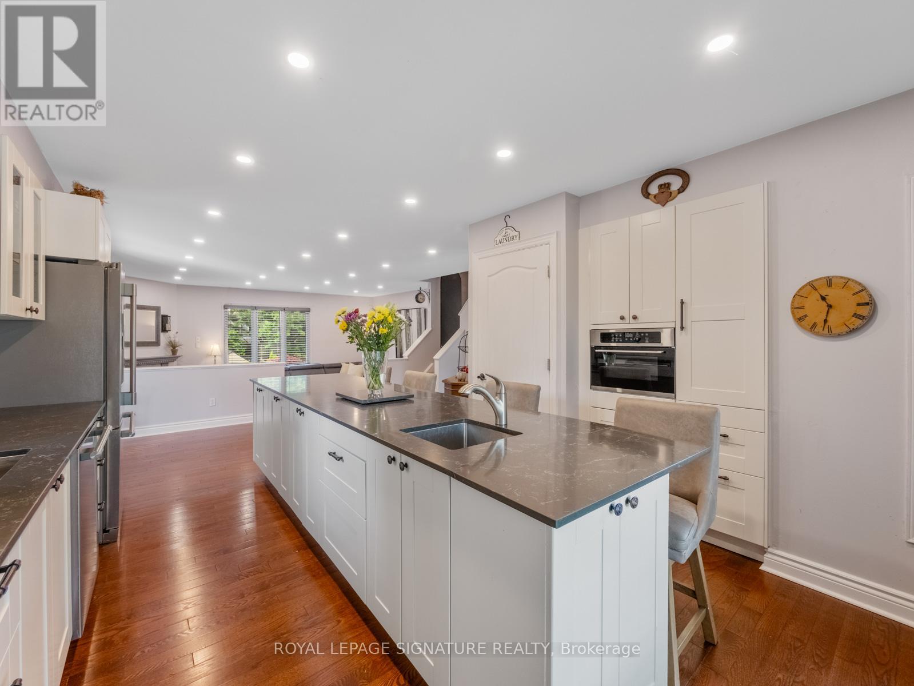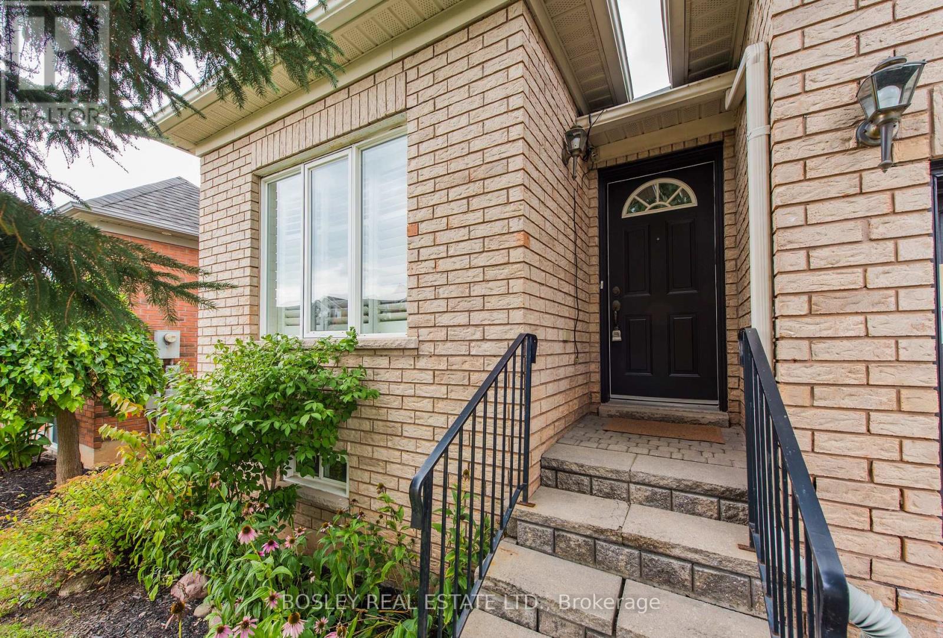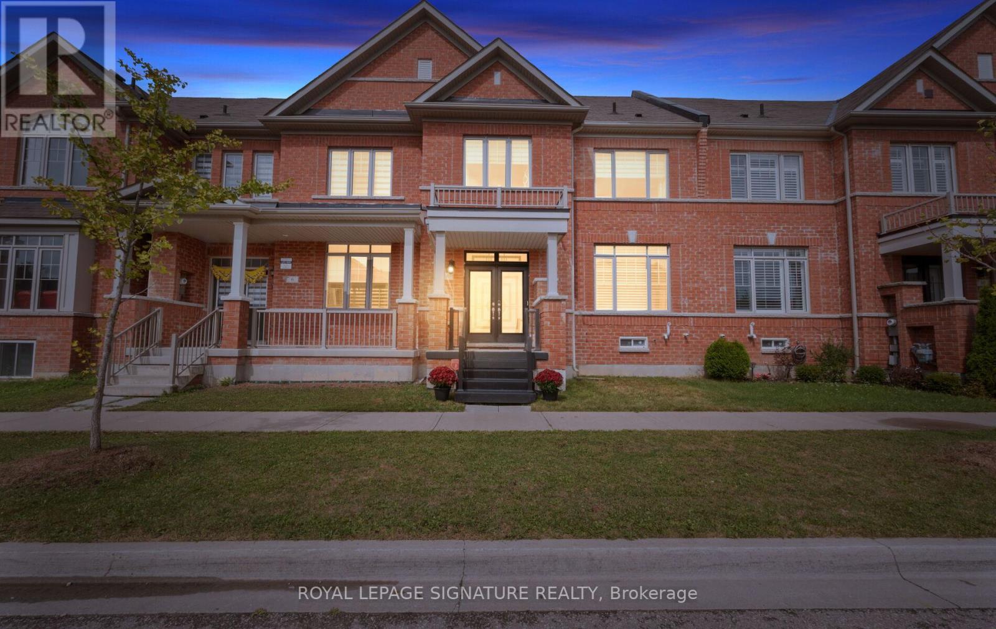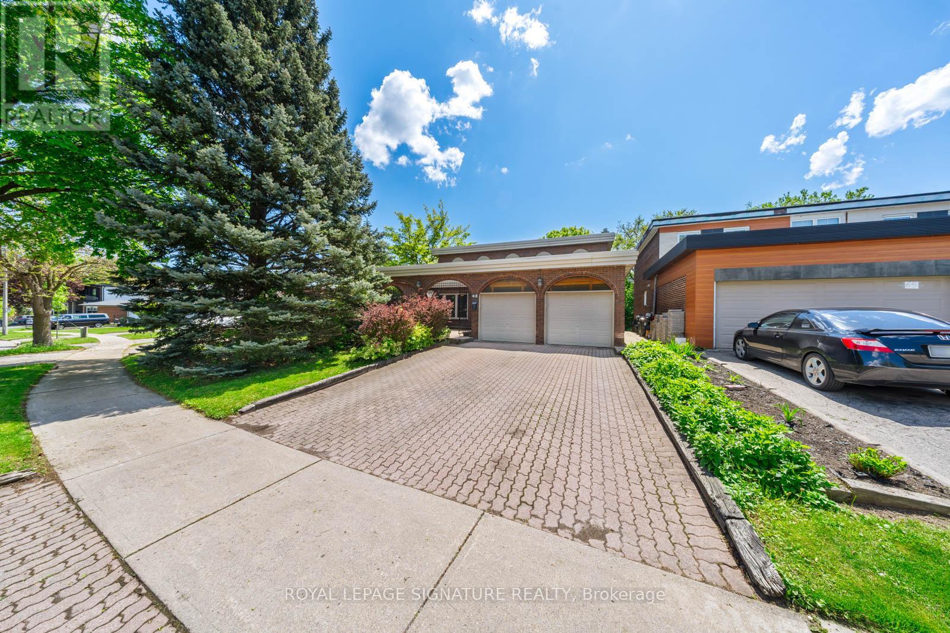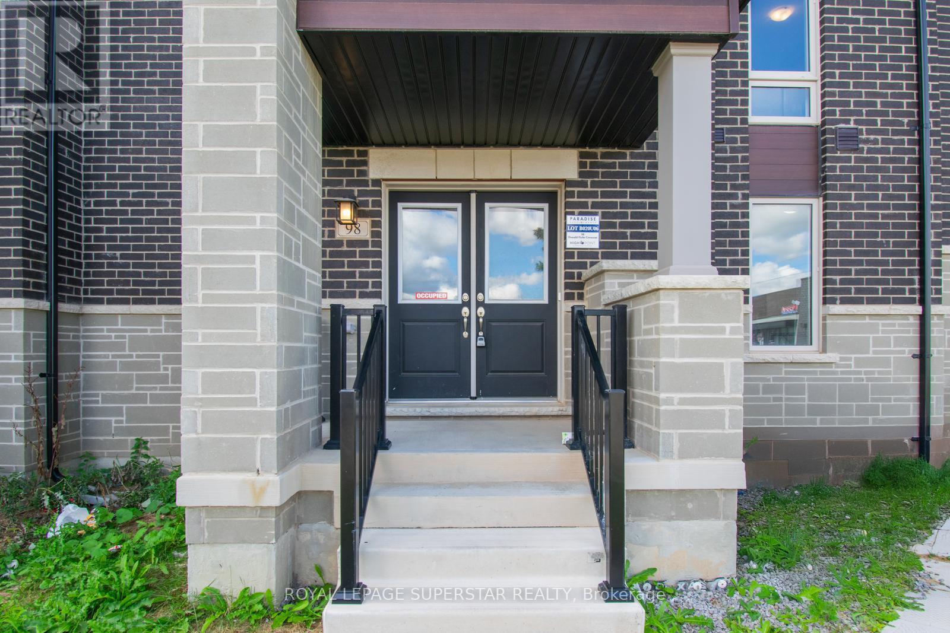30 Polstar Road
Brampton, Ontario
Spacious, upgraded detached home ideal for families. Finished basement with separate entrance from the builder, offers rental or in-law suite potential. Prime location with excellent access to transit and amenities. Move-in ready with modern features and multiple parking spaces. >Orientation: North-east facing. >Layout: Modern and practical with combined living/dining area. >Kitchen: Upgraded, open-concept kitchen with breakfast area; walkout to a customized deck featuring a privacy screen, concrete patio, and shed. >Main Floor: Includes a separate den/office space. >Bedrooms: 4 spacious bedrooms upstairs; primary bedroom has a 5-piece ensuite with a Jacuzzi tub & 2 walk in closets, Loft converted into 4th bedroom. >Basement: Finished with 1 bedroom, 1 full washroom, separate entrance, walk-in pantry, walk-in closet, and a wet bar (convertible to a kitchen). Parking: Extended driveway (no sidewalk) fits 3 cars plus 1 garage spot (total 4 parking spaces). >Upgrades: 9-foot ceilings on the main floor, pot lights in the living area and exterior. Gas Fireplace. garage with lot of storage space with floating shelves. >Location Benefits: Close to Mount Pleasant GO Train Station, shopping plazas, parks, schools, public transport, and other amenities. (id:60365)
3351 Smoke Tree Road
Mississauga, Ontario
Immaculately maintained, renovated Highly sought after Lisgar community, Detached 3 bedrooms, 4bathrooms, double car parking, fin bsmt. Designer decor, open concept m/floor Living and dining combined, stylish kitchen w/granite counter-top, recently replaced top branded Stainless steel appliances, breakfast bar/island, hardwood main and second floor, Cathedral ceiling family rm w/dual sided fp, sparkling clean throughout. Freshly painted interior. Many extra outlets, many newer elfs, Perennial gardens, recently stone landscaped and driveway, shed. Great Location!!! Walk In distance to plaza; Close to top-rated Schools, Parks, Shopping, Highway 401; Minute To Mississauga Public Transit Way Stn, Approximately 5Min Drive To Go Train/Station. Beautiful move-in ready to be called "home sweet home" (id:60365)
32 Rubysilver Drive
Brampton, Ontario
Absolutely Gorgeous!! Well Maintained Semi In Castlemore, Most Desirable Location, House Features D/D Entry, Open Concept Lay Out, 9 Ft Ceiling On Main Floor, Eat In Kitchen, Lots Of Natural Light S/S Appliances, No House At The Back. Fully Fenced Private Yard, Close To School, Park & Shopping Plaza. A Must See!! (id:60365)
1253 Melton Drive
Mississauga, Ontario
A rare opportunity of for all Builders, Investors, Developers in Mississaugas highly sought-after Lakeview community. Located in a quiet and mature neighbourhood of applewood acres, this exceptional 4+1 bedroom with 3 washrooms detached home offers over 4,300 sqft. of freshly renovated living space on a premium, heavily treed double lot - one of the largest in the neighbourhood. Fully SEVERANCE APPROVED into two 50 x 145 ft parcels with new municipal addresses reserved. The property allows you to enjoy a beautifully updated residence today while unlocking incredible potential to build two luxury homes. Complete two 4,000 sq.ft. custom home drawings are available, with an award-winning design firm ready to initiate the next steps. Zoning is RL, creating the possibilities of building detached or semi-detached homes across from one of the top Catholic Elementary Schools (St. Edmund Separate School) in South Mississauga. The home features tile and engineered hardwood throughout the main floor, and meticulous upgrades to all bedrooms and washrooms. Additional highlights include all brand new appliances, freshly installed energy star rated windows , an owned furnace (2024), owned hot water tank, two car garage with a six-car driveway, full functional sprinkler system, and a spacious lower level with large above-grade windows for versatile living. Nestled in a mature neighbourhood surrounded by custom homes selling for $3M+, this property is also conveniently located minutes from Trillium Hospital, Sherway Gardens, Pearson Airport, and major highways including QEW and 427. and just 20 minutes from downtown Toronto. Plus, the property's proximity to Etobicoke offers substantial savings on land transfer taxes. With billions of dollars being invested into the Lakeview area through Lakeview Village, the Dixie Mall redevelopment, and the new Dixie/QEW interchange, this home offers unmatched comfort today and extraordinary potential for tomorrow. (id:60365)
1558 Litchfield Road
Oakville, Ontario
Fantastic Opportunity in Oakville Freehold End-Unit Townhouse on Rare Large Lot! Welcome to this fantastic freehold end-unit townhouse, offering incredible value in one of Oakville's most sought-after neighbourhoods. **Sold as is where is**, this home is brimming with potential for homeowners and investors alike. Situated on a rarely offered large lot, this end unit features a side entrance, a huge private backyard and an attached garage with two additional driveway parking spaces. With approximately2,289 sq. ft. of living space, it provides room to grow and make it your own. The main floor showcases a chefs custom-designed kitchen, perfect for entertaining, with integrated stainless steel appliances. A cozy gas fireplace in the family room sets the stage for gatherings. Upstairs you'll find three spacious bedrooms, along with two full bathrooms. New floors upgraded on the main level in 2024.The above grade finished basement offers flexible space that can serve as a fourth bedroom, recreational room, media room, or home gym. Perfectly positioned within top-ranked school districts, and just steps to Sheridan College! Also close-by you have Oakville Place, QEW access, scenic ravine trails, a neighbourhood tennis court & playground - this property combines lifestyle and location. Don't miss this opportunity to own a freehold home in a highly desirable family-friendly community. (id:60365)
3327 Kings Masting Crescent
Mississauga, Ontario
Discover a truly rare gem that offers it all a unique, sun-filled layout, modern comfort, and a private backyard that opens directly onto a scenic trail leading to a park! Located in one of Erin Mills most sought-after and high-demand neighbourhoods, ideal for a growing family. Professionally renovated, its a true turnkey masterpiece. This charming and thoughtfully designed detached side split 3 features 3 generously sized bedrooms, a cozy family room with a fireplace, and a walk-out to a large deck perfect for morning coffee or family BBQs. The rare layout is enhanced by two skylights, filling the home with warm, natural light throughout the day . The modern kitchen with new quartz counter tops, custom glass backsplash, new porcelain floor, and a large window overlooking a million dollar view of the ever-changing colours of the tree lined private backyard. Bright living/dining area with a bay window that creates an inviting atmosphere for family gatherings. Both bathrooms are fully renovated and never used, offering pristine finishes and thoughtful modern design. A brand-new laundry area adds everyday ease. The refinished classic parquet floors throughout the home bring timeless appeal this home is move-in ready The finished basement includes a second kitchen, large window, and separate entrance, making it ideal as a nanny suite, in-law setup, or private guest retreat. A large crawl space is perfect storage. Parking is easy with a single-car garage and 4-car driveway, offering space for the whole family and guests. Located just minutes from 403, 407, QEW, Lakeshore, and close to top schools, hospitals, shopping centres (COSTCO), restaurants (including Mandarin!), community centres, and stunning parks and trails everything you need is right at your doorstep. Homes like this rarely come to market dont miss your chance to own this one-of-a-kind property! (id:60365)
9 Saint Eugene Street
Brampton, Ontario
Welcome to 9 Saint Eugene St a beautifully cared-for freehold townhome in one of Bramptons most desirable communities. From the moment you arrive, youll notice the pride of ownership, with a lifetime metal roof (2018), fresh paint, and an inviting curb appeal. Inside, sunlight fills the open layout with hardwood floors and a spacious upgraded kitchen, complete with granite counters, generous cabinetry, and a newer 2022 stove perfect for everyday meals or family gatherings. Upstairs offers three generous bedrooms plus a versatile den/office, ideal for working or studying from home. The primary retreat is a true highlight, featuring a 5-piece ensuite and dual closets. The finished basement extends your living space with two extra bedrooms and a full bath, offering room for extended family or guests. Comfort comes easy here with a new AC (2023) and an extended interlock driveway with parking for three. All this, just minutes to Hwy 407/401, shops, schools, and everyday amenities. A home thats been loved and maintained ready for its next chapter. (id:60365)
41 Atwood Avenue
Halton Hills, Ontario
Welcome to this charming 2-bedroom, 1.5-bath bungalow that feels like home. Sunlight pours in through the skylight, highlighting the cathedral ceiling and wide plank hardwood floors, while California shutters add just a dash of elegance. Curl up in front of the fireplace in the extremely spacious living room, or entertain in the open concept kitchen, perfect for hosting. Freshly painted and lovingly cared for, every detail feels bright and welcoming. The primary bedroom offers its own ensuite for a little extra comfort and privacy, while the built-in garage and main floor laundry make everyday living a breeze. Outside, the fenced garden is a lovely spot to enjoy morning coffee, watch the seasons change, or simply relax in your own private space. Downsizers will appreciate the thoughtful single level layout, while first-time buyers will love the chance to grow into the home. And when you're ready to dream a little, the big, high unfinished basement is full of possibility whether it becomes a cozy rec room, creative workshop, or simply a place to tuck everything neatly away. In a friendly neighbourhood where these bungalows rarely come up for sale, this is more than just a house it's the beginning of a new chapter. You can't beat this prime location that's minutes to the hospital, walk-in clinic, parks, schools, Main Street shops, restaurants, farmers market (Jun-Oct), Library, Trafalgar Sports & leash-free Park, trails, fairgrounds, GO train & more! (id:60365)
421 Switchgrass Street
Oakville, Ontario
Executive rear-lane townhouse in the highly sought-after Preserve neighborhood with everything you need! This one really checks all the boxes! This house has been well-maintained from day one and will show like a brand-new home. Upgrades were completed throughout the house including fully upgraded chefs kitchen with slide-in range, wainscotting, California shutters throughout, French doors leading to the large terrace, pot-lights throughout the house, cabinetry and backsplash in the laundry room, and hardwood flooring across the house. The ground floor home studio is a perfect space for a home office. The double garage is over 24 long which is very rare to find in a newer home! Second floor offers an extremely functional layout with a large great room and an open layout for the kitchen and dining room, along with a walk-in pantry! Third floor offer a total of 3 bedrooms, including a generously sized master bedroom with a walk-in closet and ensuite bathroom. Close to highly rated schools, great neighborhood with a ton of park space and close proximity to a number of community centers. You wont be disappointed! (id:60365)
8 Primo Road
Brampton, Ontario
Welcome to 8 Primo Road, a stunning 2-storey townhouse in Northwest Brampton's family-friendly community, steps to schools, parks, and public transit, and GO Station. Meticulously maintained and upgraded with over $100K in builder and owner enhancements, this home showcases true pride of ownership! The open-concept main floor features 9-ft smooth ceilings, pot lights, crown moulding, and a modern oak staircase. The chefs kitchen boasts an oversized quartz island, Samsung black stainless steel appliances with gas stove, and custom cabinetry. A stylish powder room, elegant dining space, and a walk-out to a fully paved and private backyard perfect for BBQs and relaxing. Convenience continues with a functional laundry room, and smart home features including motorized shades, smart locks, doorbell, and security cameras. Upstairs, the primary retreat offers a coffered ceiling, wood accent wall, invisible fan, and a spa-like ensuite with quartz counters. Two additional spacious bedrooms, an upgraded 3-piece bath, and ample storage add comfort and function. The fully finished basement impresses with a quartz wet bar, Venetian stone backsplash, wine cooler, electric fireplace, spa-inspired bath with glass shower, pot lights, and a dedicated office area with guest room potential. Upgraded mechanicals include A/C, dehumidifier, and smart temperature control for year-round comfort. With parking for three, elegant finishes such as crown moulding, pot lights, and thoughtful upgrades throughout, this home is truly move-in ready. (id:60365)
63 Collingdale Road
Toronto, Ontario
Tucked Into A Quiet, Family-Oriented Neighbourhood In Etobicoke, This Beautifully Maintained, Rarely Offered Detached 2-Storey Home Backs Onto The Picturesque West Humber Trail Offering Ultimate Privacy And A Rare Natural Backdrop In The City. Featuring 4 Spacious Bedrooms, A Main Floor Office, And A Professionally Finished Walk-Out Basement, This Home With Over 3000SQFT Of Livable Space Combines Functionality, Comfort, And Timeless Upgrades Throughout. The Main Floor Offers A Thoughtfully Designed Layout With A Separate Living Room Featuring A Cozy Gas Fireplace And A Walkout To A Large Concrete Terrace With An Awning And Gas Line Perfect For Relaxing Or Entertaining While Overlooking The Ravine. The Formal Dining Room Connects Seamlessly To The Upgraded Kitchen With Breakfast Bar (2018), Creating A Practical Yet Inviting Flow For Daily Living. Upstairs, You'll Find Four Generous Bedrooms And Recently Renovated Bathrooms (2025), Including A Private Primary Suite With A Walk-In Closet And A Stylish Ensuite. The Fully Finished Walk-Out Basement(2020) Extends Your Living Space With A Full Kitchen, Bedroom, Bathroom, Wet Bar,Cold Room, And A Second Gas Fireplace Ideal For In-Law Living, Extended Family, Or Rental Income. At The Front Of The Home, A Private Courtyard Offers A Peaceful And Inviting Space To Enjoy Morning Coffee Or Greet Guests Adding Charm And Additional Outdoor Living Space. Freshly Painted Throughout (2025), Privately Fenced (2024), And Includes A Shed With Electricity, An Additional Gas Line Under The Concrete Terrace, And A Double Garage With Ample Storage And Equipped With A Separate Electrical Panel Perfect For A Workshop Or Hobby Space. Professionally Landscaped And Meticulously Cared For, This Home Offers Peace And Privacy With Easy Access To Highways 401, 409,And 427. Don't Miss Out On This Rare Opportunity To Own A Turn-Key Ravine Property With Direct Access To Nature, Right In The Heart Of Etobicoke. (id:60365)
98 Donald Ficht Crescent
Brampton, Ontario
Stunning Brand-New 4-Bedroom Home in Northwest Brampton A True Showstopper! Discover the perfect blend of luxury, comfort, and functionality in this beautifully crafted 3-bedroom home, ideally situated in the heart of the Northwest. From the moment you step inside, you'll be welcomed by soaring 9-foot ceilings on both the main and upper levels, creating a bright and open atmosphere throughout. Designed for modern living, the home features an executive-style kitchen complete with quartz countertops and premium stainless steel appliances, perfect for both everyday meals and stylish entertaining. The spacious primary suite offers a tranquil retreat with dual closets and a spa-inspired 4-piece ensuite. Enjoy your morning coffee or evening unwind on the private, covered balcony your very own peaceful outdoor oasis. With exceptional finishes and thoughtful design details throughout, this must-see home is truly one of a kind! (id:60365)

