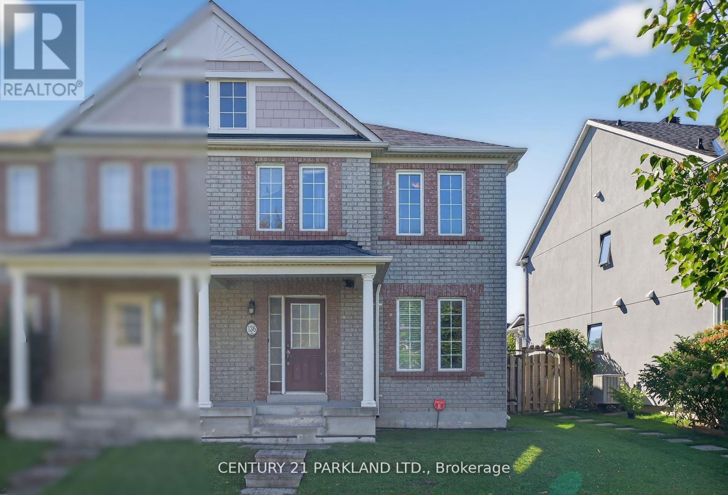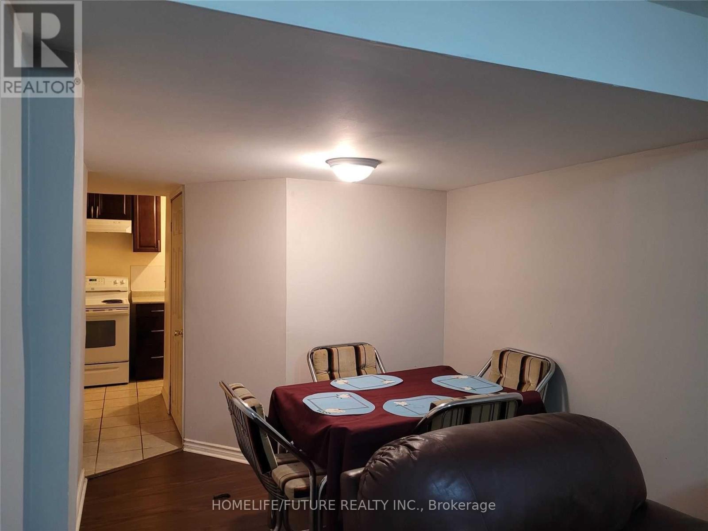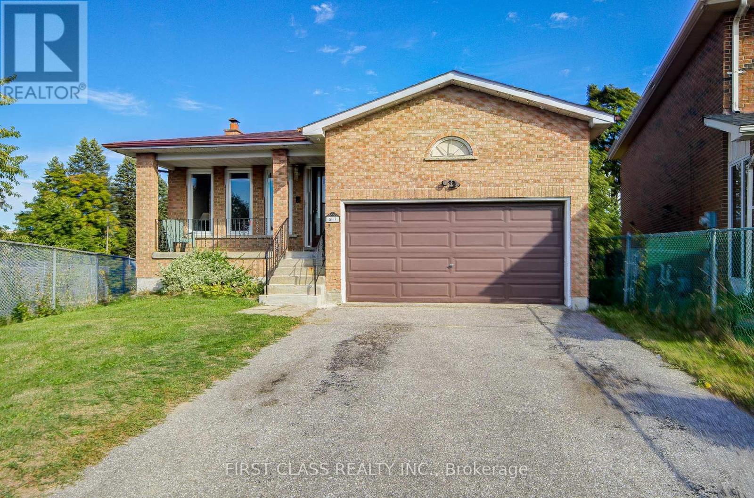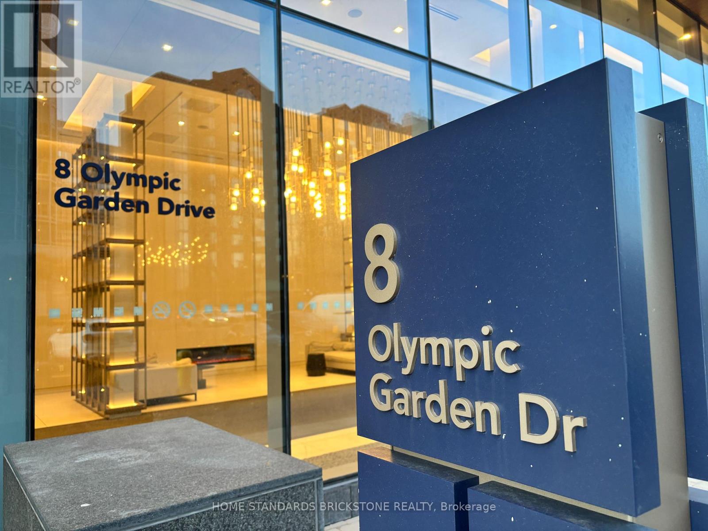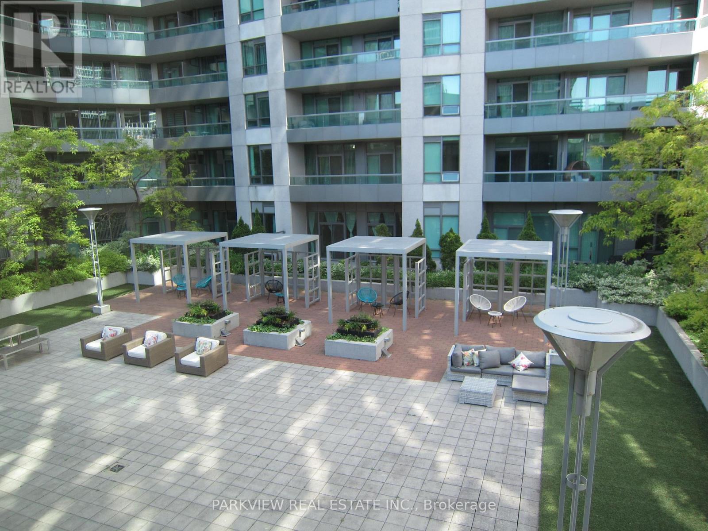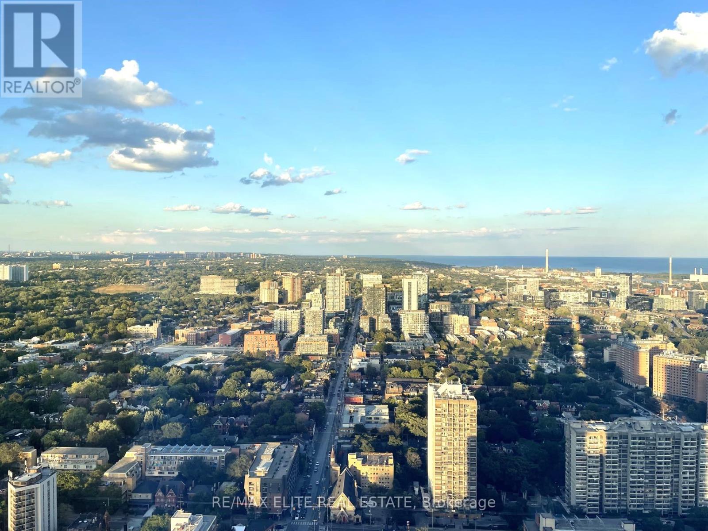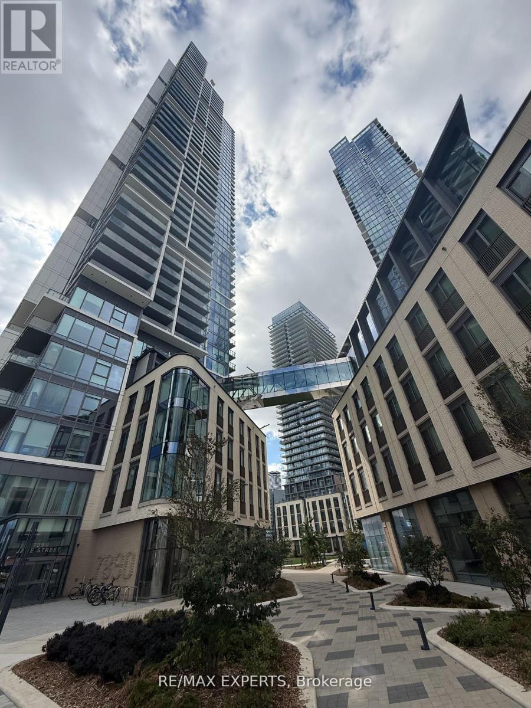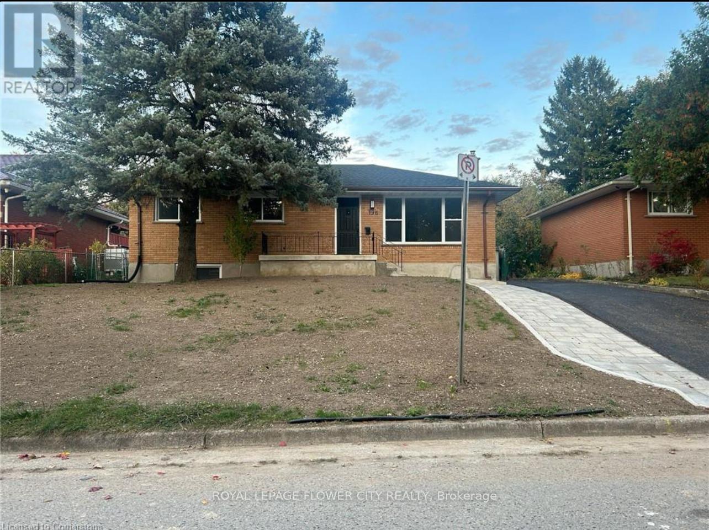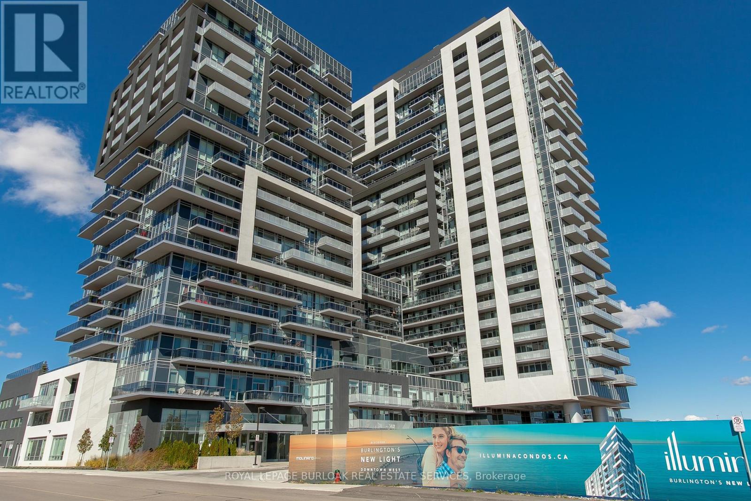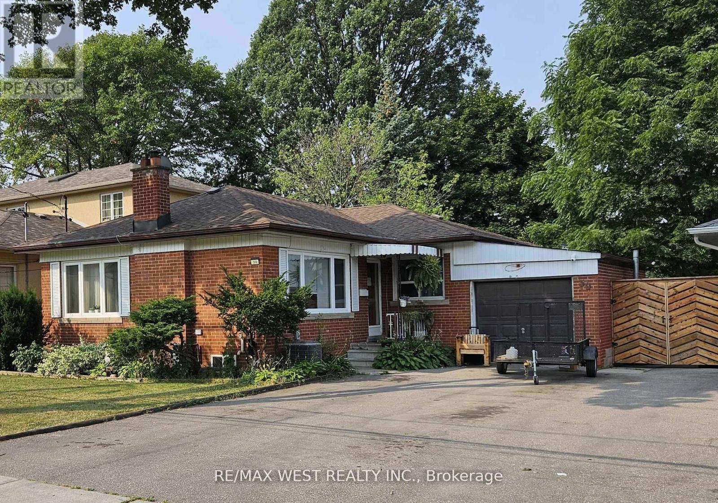136 Gas Lamp Lane
Markham, Ontario
Bright and spacious semi-detached home in the desirable Cornell Community, designed for both comfort and convenience. The main floor features pot lighting, central air, and a fantastic chef's kitchen with a large breakfast area that walks out to a private, fully fenced backyard, perfect for outdoor dining and relaxation. Additional highlights include a cold cellar, a single detached garage, and an extra surface parking space. The inviting living and dining area offers a warm ambiance with a cozy gas fireplace, while the expansive primary suite is complete with a private 4 piece ensuite. Situated in a quiet, family-friendly neighbourhood, this home is close to schools, parks, shopping, transit, and with quick access to Highway 401. A wonderful opportunity to enjoy a stylish and functional home in one of Markham's most sought-after communitie (id:60365)
307 - 120 Promenade Circle
Vaughan, Ontario
Fully Renovated Luxury Corner Suite! Stunning open-concept layout with a gorgeous new kitchen with quartz countertops. Both bathrooms have been completely remodeled with sleek, modern finishes. Enjoy brand-new flooring, new fan coil units, LED pot lights, and elegant crown molding throughout. The spacious master bedroom offers comfort and style, with designer touches in every room. This is a top-quality renovation. Nothing has been left untouched. Located in a luxury building with excellent recreational facilities both in and around the complex. This is a one-of-a-kind unit in a fantastic location - move-in ready and truly exceptional! *** Unparalleled Amenities Include: 24-hour gatehouse & security, gym, pool, sauna, tennis/squash courts, party/lounge & meeting rooms, library, multimedia room, guest suite, and ample visitor parking. (id:60365)
17 Rangeley Drive
Toronto, Ontario
Excellent Location In Malvern. Available Immediately. This Residence Offer Comfort And Style.This Bright & Spacious Furnished Two Bedroom Basement Apartment With Private Entrance & Parking. Utilities Are Included Along With Private Laundry. Close To Park, Schools, T.T.C, Uoft, Centennial College, And Places Of Worship. It's Perfect For Families And Commuters Alike, With Easy Access Hwy 401, Shopping And All The Amenities. (id:60365)
1286 Apollo Street
Oshawa, Ontario
Stunning 2 Bedroom & 1 Washrooms Legal Basement Apartment For Lease In Prestigious Neighbourhood Of Eastdale. Kingsview Ridge Master-Planned Community Built By Treasure Hill Homes. Impeccably Finished From Top-To-Bottom. Extended Driveway - No Sidewalk, 200 Amp Electrical Service, Close To All Amenities, Major Highways 401/407/418, Beautiful Parks, Shops, Many Schools. (id:60365)
53 Treetops Court
Toronto, Ontario
Great Location! Owned By The Same Family Since New! Welcome to 53 Treetops Court! This stunning, fully renovated luxury home is a rare find in one of the most sought-after neighborhoods. It offers over 3,070 sq. ft. of living space with 7 bedrooms, 5 full bathrooms, and a versatile 5-level split design that provides privacy and functionality for the whole family. The open-concept main floor features hardwood throughout, a spacious family room with an oversized fireplace, and a walkout to a lush, private backyard with mature trees on a premium deep lot. The main floor also includes a convenient bedroom and full bathroom, perfect for in-laws or guests. Additional highlights include: Double garage + 4 driveway parking spots, Two laundry areas for added convenience Spacious master suite with ensuite bath and large Double closet. Separate side entrance to a bright, finished basement with 3 bedrooms, 2 bathrooms, and a large living area potential rental income of approx. 3,000/month. Located within walking distance to top-ranked schools, TTC, GO Transit, parks, tennis courts, shops, and an excellent golf course. Quick access to Highways 401, 404, and 407 makes commuting a breeze. (id:60365)
S507 - 8 Olympic Garden Drive
Toronto, Ontario
Prime location in North York at Yonge/Cummer. Only 1 year new 3+Den, 3 Insuite-bathrooms with a parking and a storage locker. The unit boasts an excellent layout, is bright and spacious at 1,257 sq. ft. with an additional two balconies. The open-concept living and dining room offer an unobstructed East view. Features include a luxury kitchen with quartz countertops, built-in appliances, soft-close cabinetry, and laminate floors. Meticulously maintained unit featuring like-new appliances with minimal use. The entire unit is spotless and has been exceptionally well cared for. Amenities include a gym, party room, visitor parking, 24/7 concierge, business center, wellness area, fitness center, landscaped courtyard garden, yoga studio, outdoor yoga deck, weight training and cardio equipment, saunas, movie theater and games room, infinity-edge pool, outdoor lounge and BBQ areas, indoor party rooms, and guest suites. Just 3 minutes to TTC Finch Subway Station and GO Bus, and steps to schools, parks, restaurants, and shopping centers. (id:60365)
1615 - 25 Lower Simcoe Street
Toronto, Ontario
2 Bedrooms, 2 Full bathrooms, 2 Walk-in closets, Hardwood quality flooring, Car parking, and Locker. Short walk to Union Station & minutes car drive to Hwy/Spadina ramp. Layout split bedrooms privite living. Security 24 Hrs & Concierge, Indoor Pool, Sauna, Visitor car parking, Virtual Golf, Billiards, Theater, Lounge, Gym, Party room & Card room. Full floor to ceiling windows. Balcony unobstructive/clear WEST view over look park and Rogers center, with seperate access from living room & bedroom. (id:60365)
#5003 - 251 Jarvis Street
Toronto, Ontario
Luxurious Penthouse Corner Unit, 1 Bedroom Condo Located In The Heart Of Downtown Toronto! South-East Suite With Plenty Of Natural Light. Modern Open Concept Layout. Unobstructed & Stunning Sunrise Views And Overlooking The Lake Ontario. Amenities Including Sky Lounge, Rooftop Swimming Pool, And 24/7 Concierge Etc. Steps To U Of T, Ryerson, Eaton Centre, Dundas Square And Subway Station. Ground Level Retail Space Anchored By TD Bank And Starbucks. Student Are Welcome. (id:60365)
808 - 7890 Jane Street
Vaughan, Ontario
Welcome to this freshly painted 1-bedroom suite in the highly sought-after Transit City 5!Featuring soaring 9 ft ceilings, ensuite laundry, and a private balcony with breathtaking views of the city, nature, and a serene pond, this home offers both elegance and tranquility. The sleek kitchen comes with built-in appliances, blending style with modern convenience. Enjoy resort-style living with unmatched amenities including outdoor pool, a state-of-the-art fitness centre, yoga studio, stylish billiards lounge, elegant party room, and an expansive outdoor terrace. Perfectly situated just minutes to Vaughan Metropolitan Centre subway station, with seamless access to Walmart, Costco, premier shopping malls, dining, major highways, and only minutes to York University. (id:60365)
196 Gladstone Avenue
London South, Ontario
Welcome to this beautifully updated and well-maintained home located in a sought-after London neighbourhood. The main and upper levels feature three spacious bedrooms and one full bathroom, complemented by a bright living area and a functional kitchen designed for everyday comfort. Recent updates include a new roof, new flooring, fresh paint throughout, and an upgraded HVAC system, ensuring modern comfort and peace of mind for years to come. The fully finished basement, complete with a separate entrance, offers exceptional potential for an in-law suite or income-generating unit. The lower level features two bedrooms, one full bathroom, a second kitchen, separate laundry, and a generous living space - ideal for extended family or tenants. Enjoy the outdoors in the spacious backyard, perfect for gatherings and recreation, along with an extended driveway providing ample parking. Situated close to schools, parks, shopping, and public transit, this property offers the perfect combination of space, functionality, and location. (id:60365)
2307 - 2087 Fairview Street
Burlington, Ontario
Spacious one bedroom suite at Paradigm Condos with south west views. Right next to Burlington GO Station, close to great shopping, restaurants and all major highways. Trendy modern finishes with floor to ceiling windows throughout. Gym, indoor pool and sauna, basketball court , outdoor fitness area, landscaped outdoor terrace with seating and BBQs, multiple party rooms. Tenant to pay hydro, cable & internet. (id:60365)
30 Golfwood Heights
Toronto, Ontario
Brick bungalow on the premium lot (50x135) in great location. Quiet street, just steps to Weston Golf and Country Club. It features large living/dining area, eat-in kitchen, 3 good size bedrooms and bath on the main floor. Finished basement has separate entrance, 2 extra bedrooms, family room, kitchen, bath and utility/laundry room. Large, fenced, private backyard is perfect for gardening and entertainment. House updates: 2 front windows 2023, roof 2022, AC 2023, driveway 2017.There is plenty of parking - long driveway plus garage. House is close to HWY 401, Pearson airport and Humber River trails. Great opportunity for a large family or multigenerational home! (id:60365)

