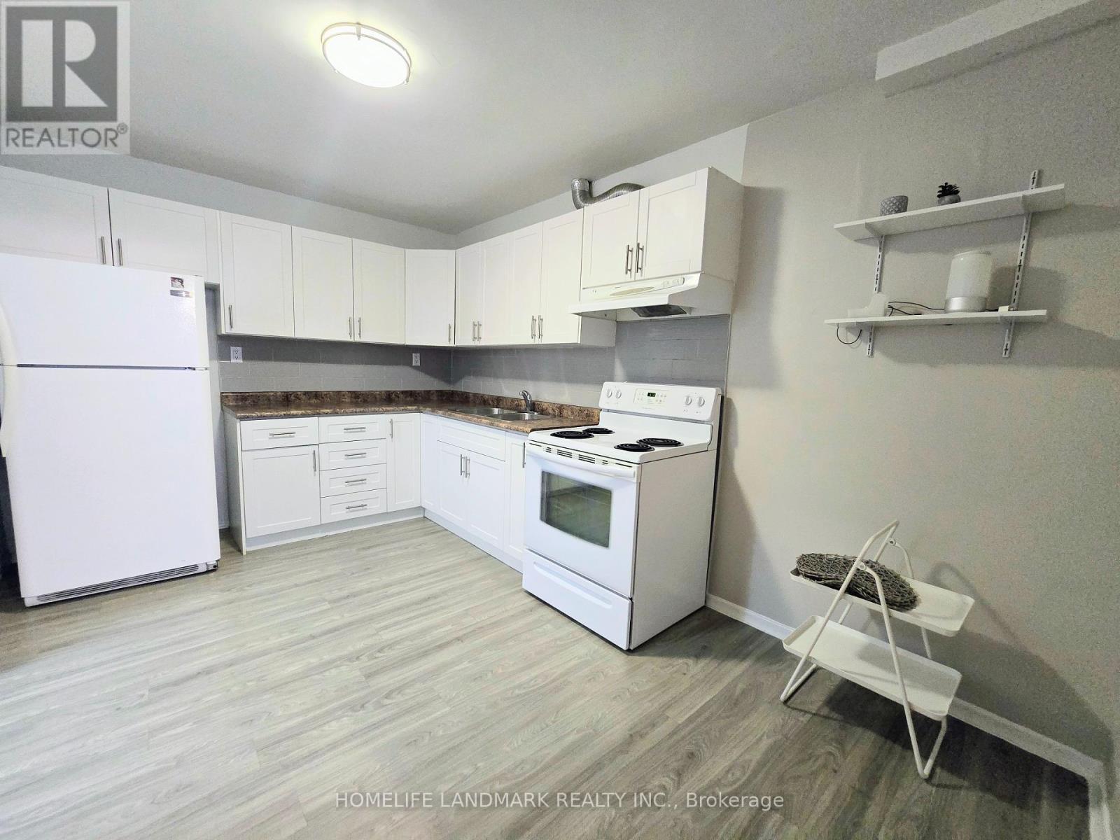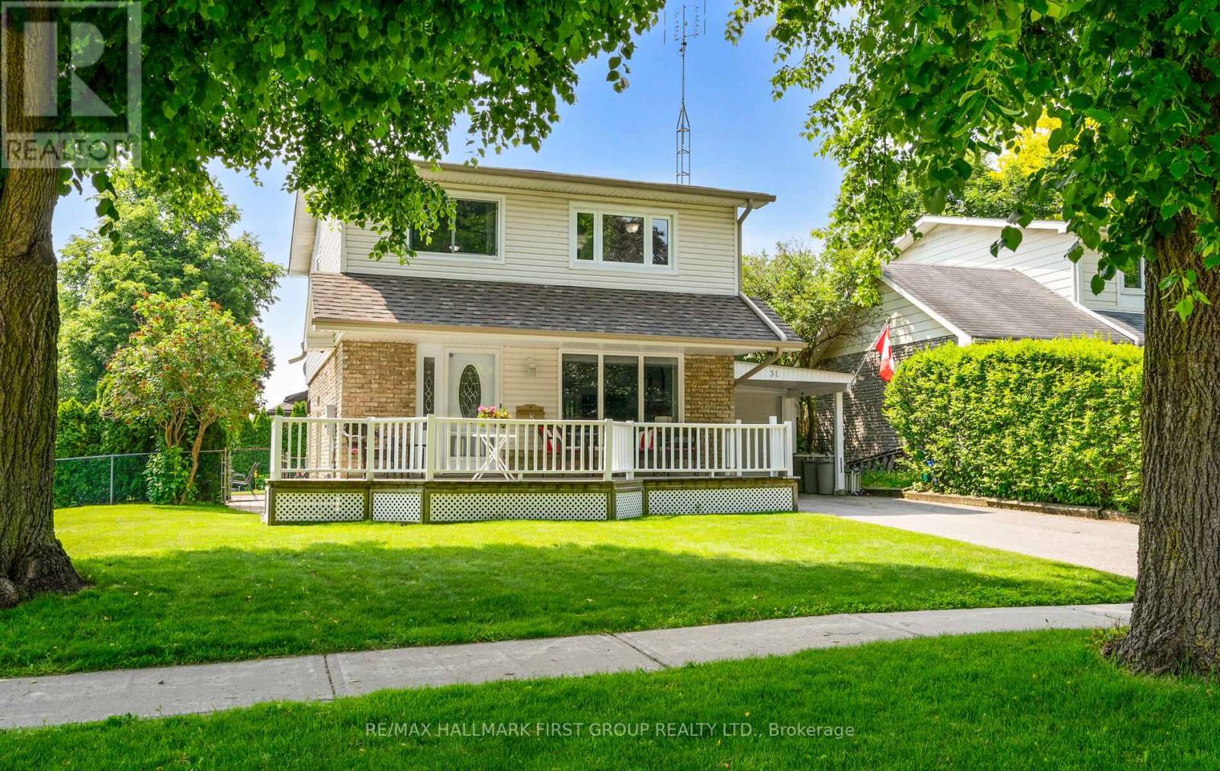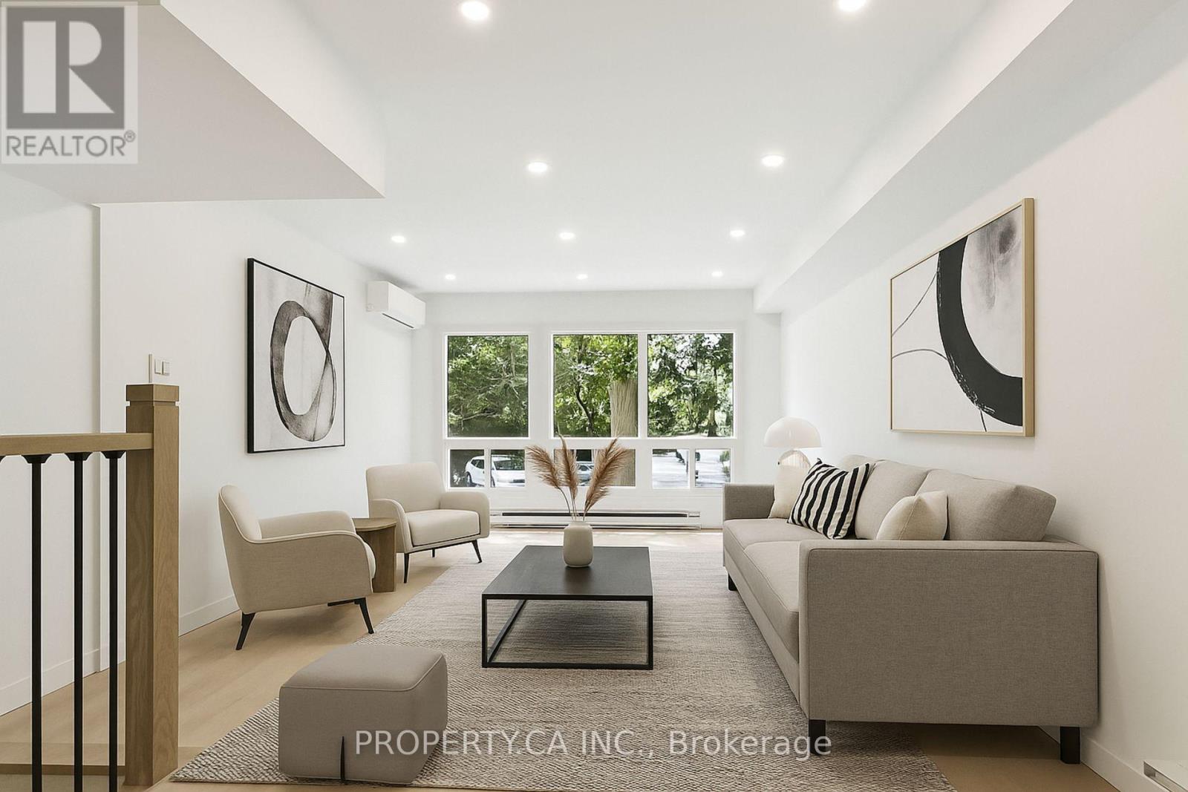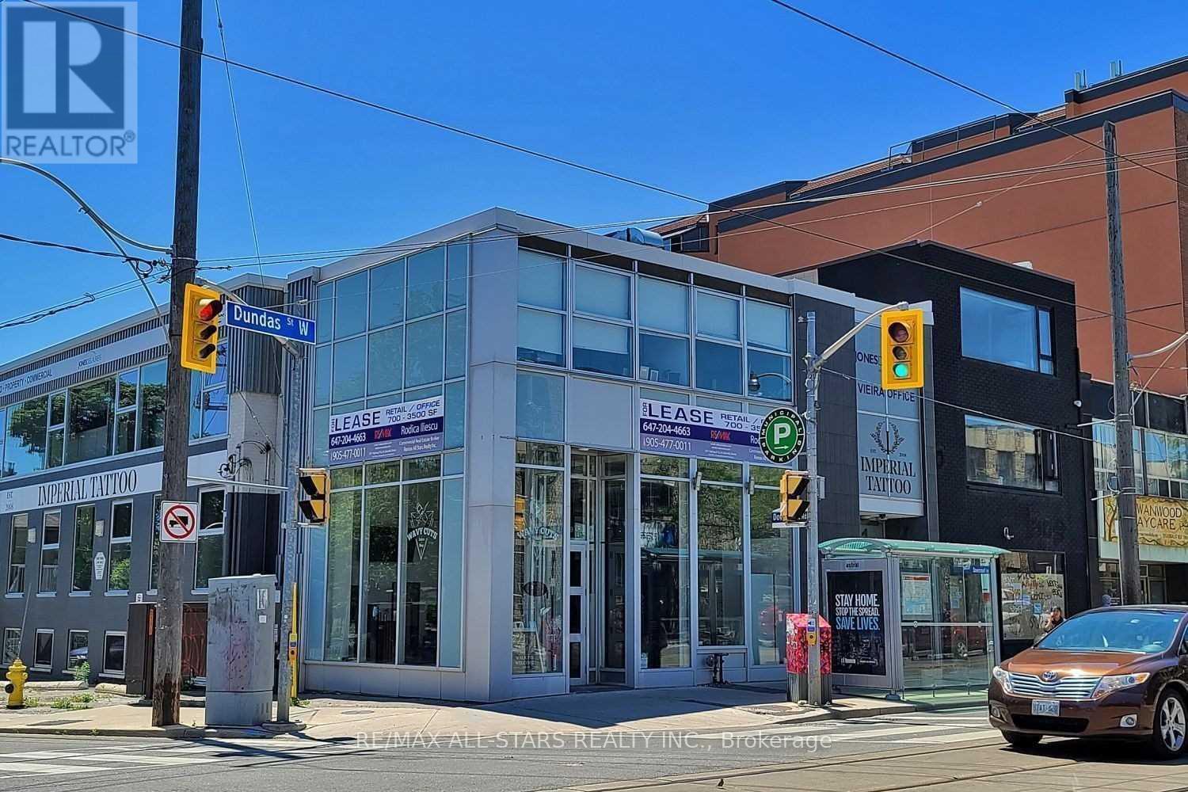1 - 2844 Danforth Avenue
Toronto, Ontario
Spacious and well-maintained 3-bedroom apartment available for lease in Torontos vibrant East End, just steps from Main and Danforth. This two-storey unit offers a functional layout perfect for roommates, a small family, or professionals looking for comfortable city living.The main floor features a full kitchen with ample cabinet space, a dedicated dining area, a bright and cozy living room, a convenient powder room, and in-unit laundry. Upstairs, you'll find three generously sized bedrooms and a full 4-piece bathroom. The unit is clean, bright, and ready for you to move in.Located in a highly walkable neighbourhood, the apartment is just a short stroll to both Main Street and Victoria Park TTC subway stations. Directly across the street, you'll find grocery stores, restaurants, cafés, shops, and a gym. Everything you need is right at your doorstep.The space is ideal for tenants who value cleanliness, quiet, and respectful shared living.The unit is available for immediate lease. Please inquire for rent details and to schedule a viewing. (id:60365)
68 Forest Heights Street
Whitby, Ontario
Welcome to this rare executive all-brick 4-bedroom home located in Whitbys highly sought-after Pringle Creek community, within the prestigious Brookwood subdivision, offering over 2,500 sq. ft. of living space with hardwood floors on the main level, spacious principal rooms, a beautifully renovated primary ensuite, a modern kitchen that walks out to a large deck and private backyard, a double-car garage with convenient interior access, main floor laundry, and a basement featuring a rough-in for a bathroom, cold cellar, and 200 amp service, along with a high-efficiency furnace, all within walking distance to top-rated schools, shops, and restaurants, just minutes to Highways 401, 407, and 412 with FREE Durham 407 access, in one of Whitbys most desirable and tightly held neighborhoods where homes seldom become available. (id:60365)
31 Michael Boulevard
Whitby, Ontario
Welcome to this impeccably maintained 4-bdrm, 3-bath home nestled in the highly sought-after West Lynde Creek neighbourhood. Situated on a generously sized lot, this beautifully cared-for property radiates pride of ownership from the moment you arrive. The charming, oversized veranda, meticulously manicured gardens, and serene, private backyard w/ a professionally finished, temperature-controlled sunroom that is perfect for cozy conversations and views year-round create an inviting outdoor oasis. Inside, you'll find a freshly painted interior featuring a spacious living room, formal dining room and updated kitchen w/ quartz countertops. Ideal for both everyday living and entertaining, this home offers a warm, functional layout with plenty of natural light. Upstairs includes 4 bdrms, w/ a primary Ensuite and additional updated 4 pc.bath. A convenient side entrance provides direct access to both the upper and lower levels, offering flexible living arrangements perfect for multigenerational families or the potential for an in-law suite. Just steps from the Whitby GO Station, Hwys 401 & 412, excellent schools, and local parks, this home blends comfort, convenience, and timeless charm in one of Whitby's most desirable communities. Don't miss your opportunity to own this exceptional home - where space, style, and serenity come together. (id:60365)
29 - 1209 Queen Street E
Toronto, Ontario
Welcome Home! This Bright, Modern, Newly Renovated Townhome is everything you have been looking for. Featuring three large bedrooms, two bathrooms, underground parking, a massive ensuite storage unit and freshly landscaped fenced in backyard. This private gated community is a hidden gem amongst the best of Lesliville. Over $100k spent on interior upgrades in addition to Brand New Windows, Siding, Fencing and more. Surrounded by Public Transportation, Cafe's Restaurants, Schools and minutes from Major Highways. Incredible Value and a Must See Property! (id:60365)
200 - 1269 Dundas Street W
Toronto, Ontario
For Lease: Unit 200 1269 Dundas St W, Toronto, ONOffice | Retail | Approx. 2,500 Sq. Ft. |Second-floor office/retail space in the Trinity-Bellwoods neighbourhood. The unit has been rebuilt with modern systems and provides an open layout suitable for professional, creative, or wellness businesses. Large glass frontage offers visibility from Dundas Street West.Interior Features:Approx. 2,500 sq. ft. with open-concept layoutFloor-to-ceiling glass frontage with signage opportunity New flooring, energy-efficient lighting, upgraded HVAC, and water heaterConstructed to LEED Bronze standards (not certified)Building & Parking:Green P parking across the streetAdditional leased parking options nearby. Situated in Trinity-Bellwoods on Dundas Street WestSurrounded by restaurants, cafés, boutique retail, and creative businessesSteps to Trinity Bellwoods Park and TTC transitHigh pedestrian and vehicular trafficPotential Uses :Design or creative studiosBoutique agenciesWellness servicesProfessional offices (id:60365)
12 Coates Avenue
Toronto, Ontario
Built in 2019 this beautiful detached custom home offers so much space for a family! Slim exterior belies the wide expanse within! Enjoy the quiet cul de sac in this desirable area of T.O. Large Principal rooms and Hardwood Floor throughout. Many upgrades, including custom California Closets, custom Scavolini Cabinetry in kitchen, family room, lower level and 4th bedroom/office. All windows have custom coverings, including skylight and blackout blinds in bedrooms. High Ceilings and large windows offer an abundance of light. Professional landscaping with custom deck and gas line for BBQ. Legal front parking. 4th bedroom currently a home office with custom built-ins, easily turned back in to a bedroom. Close to parks, shops, cafes and schools. Come have a visit! (id:60365)
185 Bean Street
Minto, Ontario
TO BE BUILT! BUILDER'S BONUS $20,000 TOWARDS UPGRADES! Welcome to the charming town of Harriston a perfect place to call home. Explore the Post Bungalow Model in Finoro Homes Maitland Meadows subdivision, where you can personalize both the interior and exterior finishes to match your unique style. This thoughtfully designed home features a spacious main floor, including a foyer, laundry room, kitchen, living and dining areas, a primary suite with a walk-in closet and 3-piece ensuite bathroom, a second bedroom, and a 4-piece bathroom. The 22'7" x 18' garage offers space for your vehicles. Finish the basement for an additional cost! Ask for the full list of incredible features and inclusions. Take advantage of additional builder incentives available for a limited time only! Please note: Photos and floor plans are artist renderings and may vary from the final product. This bungalow can also be upgraded to a bungaloft with a second level at an additional cost. (id:60365)
152 Bean Street
Minto, Ontario
Finoro Homes has been crafting quality family homes for over 40 years and would love for your next home to be in the Maitland Meadows subdivision. The TANNERY A model offers three distinct elevations to choose from. The main floor features a welcoming foyer with a closet, a convenient 2-piece bathroom, garage access, a spacious living room, a dining room, and a beautiful kitchen with an island. Upstairs, you'll find an open-to-below staircase, a primary bedroom with a walk-in closet, and 3-piece ensuite bathroom featuring a tiled shower, a laundry room with a laundry tub, a 4-piece bathroom, and two additional bedrooms. Plus you'll enjoy the opportunity to select all your own interior and exterior finishes! (id:60365)
80 Ambience Street
Stratford, Ontario
Introducing A Brand-New, Never-Lived-In Luxury Property In The Heart Of The Poet And Perth Community. This Immaculate 3-Storey Home Is The Perfect Blend Of Modern Design And Sophisticated Living. Boasting Bright, Expansive Windows Throughout, It Offers An Abundance Of Natural Light, Creating A Warm And Inviting Atmosphere. With 2 Spacious Bedrooms, 2 Washrooms, This Home Provides Ample Space And Comfort For Families Of All Sizes.The Stunning Kitchen Features Top-Of-The-Line Stainless Steel Appliances, Sleek Quartz Countertops, And An Open Layout That Flows Seamlessly Into The Living And Dining Areas. Step Outside From The Living Room To A Walk-Out Deck, Perfect For Relaxing And Entertaining Guests. Located In A Vibrant And Growing Community, This Home Offers The Best Of Both Comfort And Convenience. Don't Miss The Opportunity To Make This Brand-New Property Your New Home! (id:60365)
34 Mary Watson Street
North Dumfries, Ontario
Luxury living in AYR with a grand front double door entry leading to a 9-foot ceiling on main floor, super-clean interior boasting high-end finishes, two primary bedrooms, upper level 3 full bathroom, quartz countertops, sun-filled rooms, a cozy family room with open concept, modern roll-up window blinds, a sleek kitchen with central island, hardwood on main floor, garage door openers with remotes, a primary bedroom with jacuzzi tub & 6-piece ensuite , an upper-level separate laundry room and move-in-ready perfection! (id:60365)
15 Ironwood Court
Thorold, Ontario
This exclusive custom built home built in 2018 with a corner large lot. Open concept main floor with 9 ft ceilings. The gorgeous gourmet kitchen has full high cabinetry, quartz counter tops. The main living space offers separate dinning area with built in pantry, shelving, gas fireplace and patio door to the rear yard. Basement has a separate entrance , roughed in bathroom and enlarged windows , could offer you extra more then 1000 sq ft living space. (id:60365)
506 - 121 King Street E
Hamilton, Ontario
See Virtual Tour!*** Incredible Location In The Heart Of Downtown Hamilton! Spacious Loft With Plenty Of Space. Contemporary Design. Beautiful Finishes, Modern Appliances, Lots Of Storage Space. One locker is included. Steps To King Williams Restaurant Row, The Shops And Cafes Of Trendy James St. N Easy Access To The Go Station, Public Transit And Hwy 403. (id:60365)













