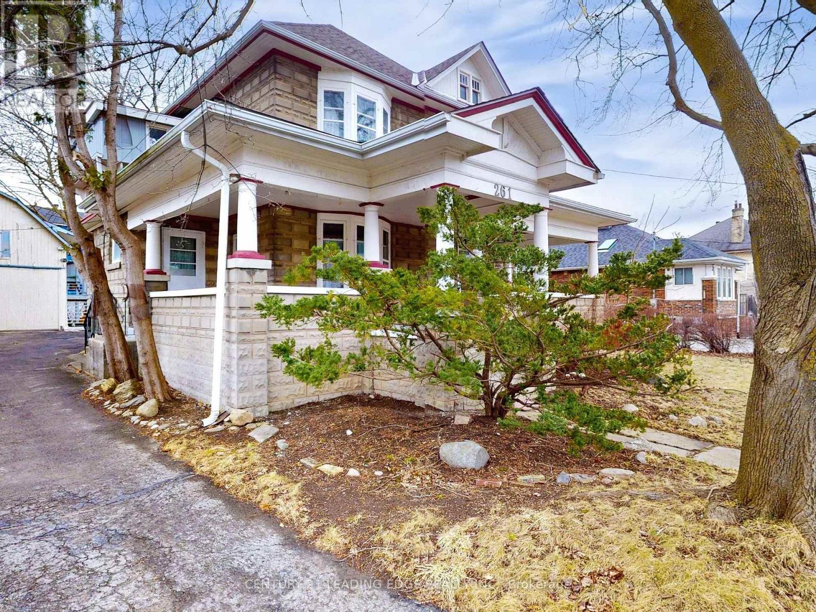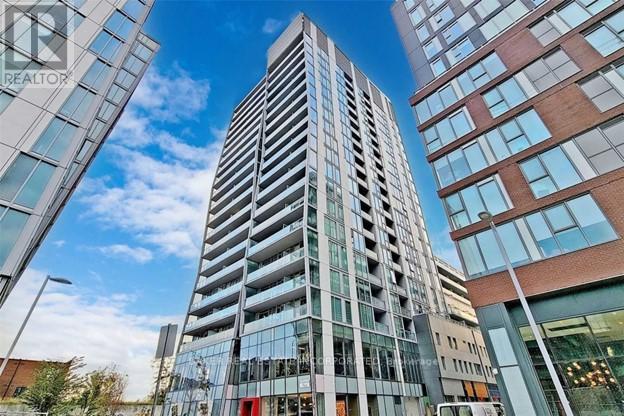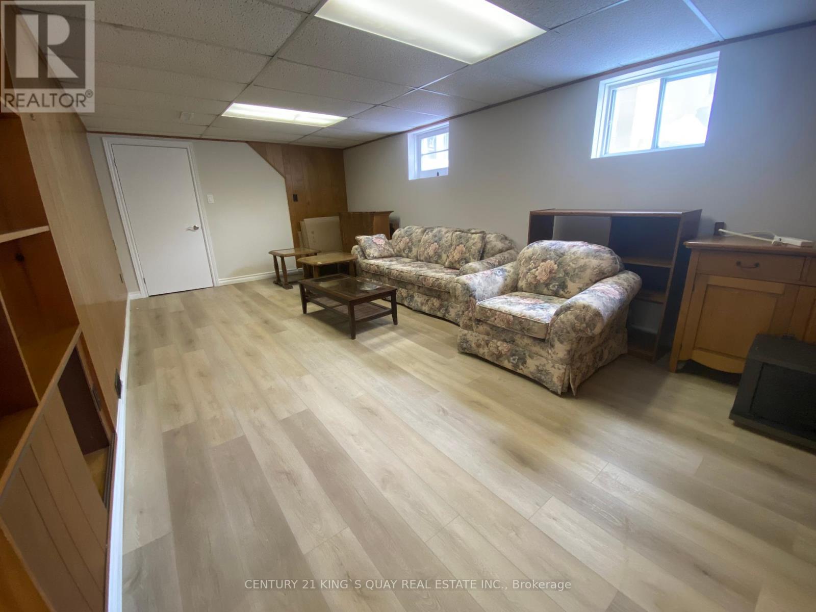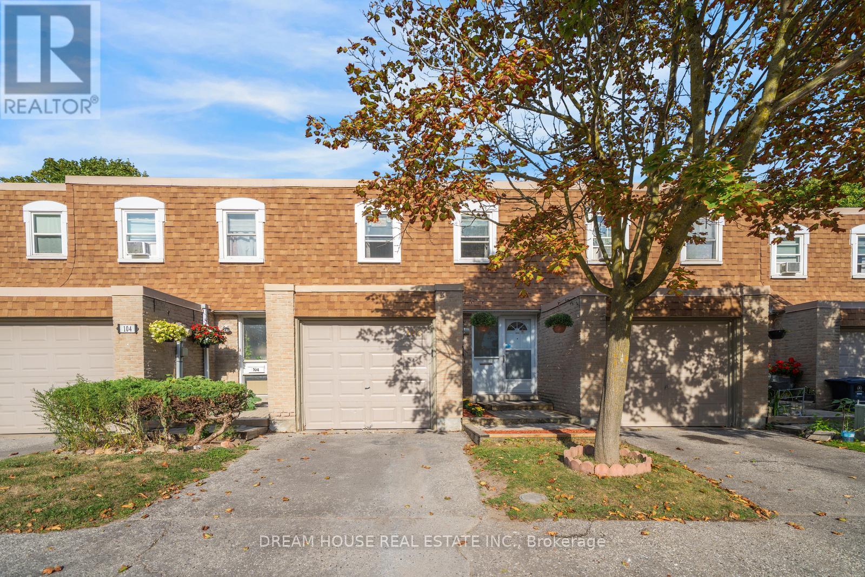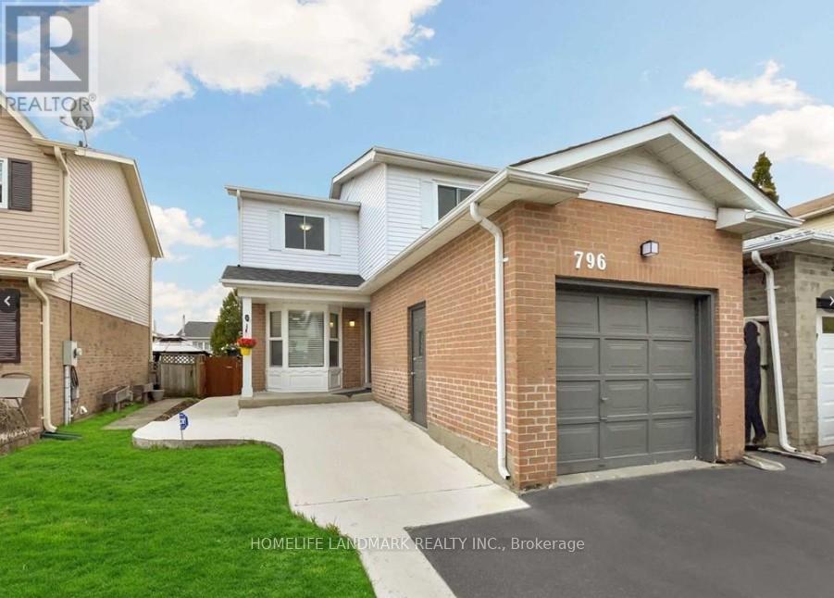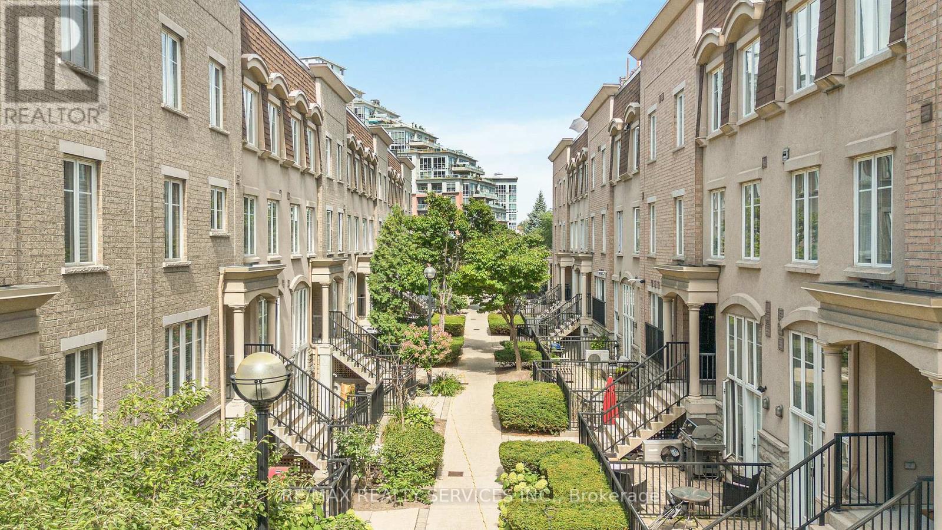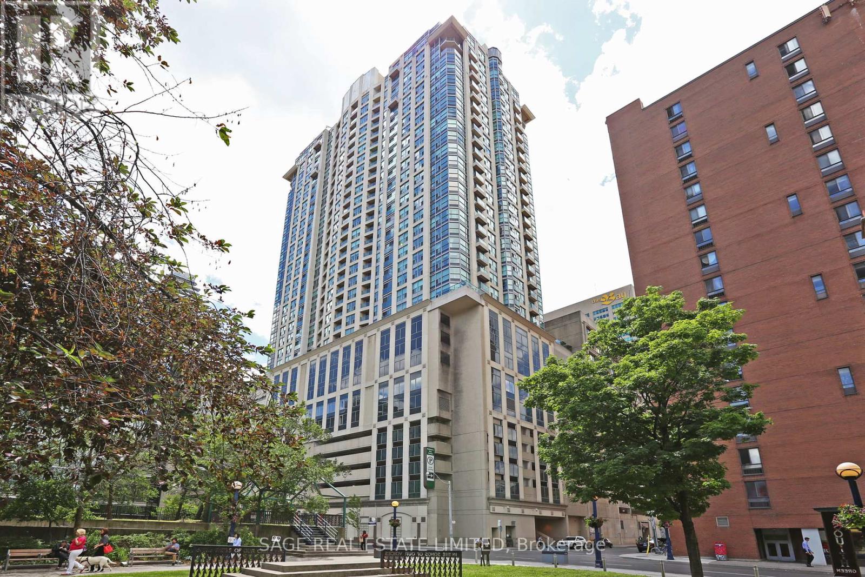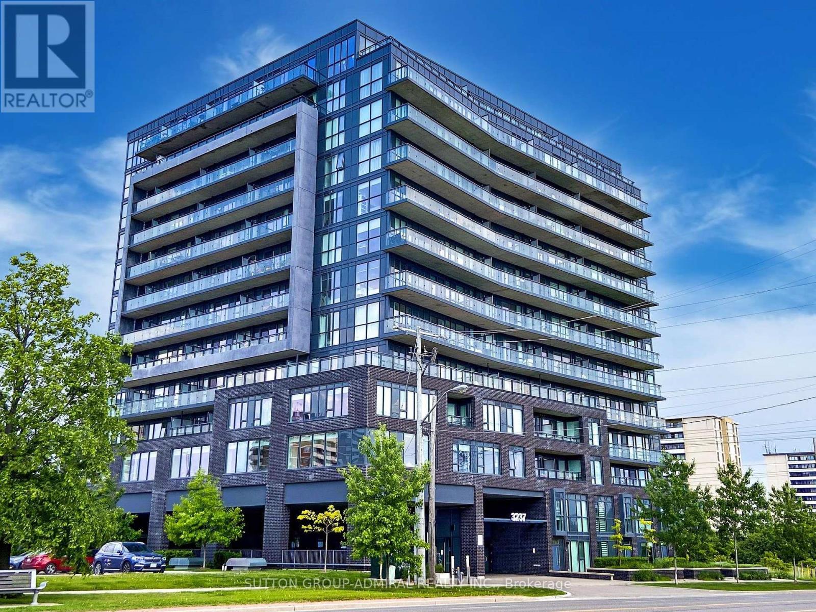261 Main Street N
Markham, Ontario
Attention investors and renovators- 261 Main St North in Old Markham Village offers a unique opportunity to restore and customize a spacious home for income potential. It has five bedrooms, two full bathrooms, and two kitchens across the main and second floors. The main house could easily be divided into two rental units, as was done previously. The unfinished basement and unfinished third floor present opportunities to create additional rental value. The large detached garage adds even more value, with space for two vehicles and a separate workshop space at the back. Above the garage is a separate two-bedroom apartment with its own kitchen, bathroom, and expansive living room and storage loft. Located just a five-minute walk north of the Markham Village GO Station, commuting to downtown Toronto is effortless. This home is also within walking distance of boutique shops, local dining, parks, and top-rated schools. 200A Electrical; Roof 2022; Gas furnace 2009 Property is sold as is, where is. (id:60365)
816 - 15 Baseball Place
Toronto, Ontario
Bright & Spacious 3 Bedroom + Den Located In Toronto's Most Sought After Neighbourhood. This One-Of-A-Kind Corner Unit Features A Balcony & A Large Terrace With Gas Stove & Gas Bib For A Barbeque, Exposed Concrete Ceilings, Floor To Ceiling Windows Throughout, Pot Lights, Custom-Ordered Sheers, Curtains & Blinds. Located In Vibrant Downtown Riverdale Community, Steps To Leslieville, The Distillery & Canary District!! Just Minutes To Parks, Transit, Bike & Running Paths, Dvp, Cafes, Restaurants & More. Amenities Include: Rooftop Pool And Sun Deck, Interior Lounge, Fitness Centre, Party Room, Building Concierge Service. (id:60365)
106a - 3447 Kennedy Road
Toronto, Ontario
Immaculate optical store approx. 710 Sq Ft plus potential to expand for doctor's room etc.in a medical building. Award winning and top 3 rated opticians for 3 consecutive years 2021, 2022 and 2023. Repeat clients. All inventory including Frames, Medical Equipment, Furniture and Software included in the purchase price. Close to Pacific Mall. (id:60365)
Lower - 54 Shilton Road
Toronto, Ontario
Super convenience location, new reno kitchen, bathroom and laminate flr, separate entrance, above grade windows, lots of sunlight, large living room, steps to all amenities. (id:60365)
106 - 850 Huntingwood Drive
Toronto, Ontario
Welcome to 850 Huntingwood Drive Unit #106, Toronto a lovely and spacious condo townhouse featuring 3 bedrooms and 2 bathrooms in the main unit, plus a fully finished basement with an additional bedroom and full bathroom, perfect for guests, extended family, or potential rental income. This well-maintained home offers an open-concept layout ideal for comfortable living and entertaining. Enjoy access to excellent amenities including an outdoor pool, party room, visitor parking, and more. This home also offers peace of mind with maintenance fees that cover snow removal, home internet, building insurance, cable TV, parking, and water. Conveniently located in a desirable Scarborough neighborhood close to schools, parks, shopping, and public transit, this is a fantastic opportunity to own a versatile and charming home in a prime Toronto location. (id:60365)
27 Watson Street
Toronto, Ontario
Welcome to this beautifully updated 3+1 bedroom, 2-bath bungalow in sought-after Highland Creek. Pride of ownership is evident throughout, with solid mechanics, updated finishes, and incredible versatility. The spacious main level features a light-filled living/dining area with a picture window, an updated kitchen with stone countertops and stainless steel appliances, and three bedrooms, two of which have walkouts to the deck and private backyard. The finished lower level is ideal for in-laws, adult children, or rental income, offering a separate living area, kitchen, bedroom, full bath, and plenty of natural light. Additional highlights include ample storage, laundry, and a cold room. Ideally located steps to local restaurants, shops, schools, and transit, with Highland Creek trails, Lake Ontario's waterfront, and both U of T Scarborough and Centennial College nearby. Move-in ready with income potential in a prime neighbourhood! (id:60365)
796 Bennett Crescent
Oshawa, Ontario
Modern 3-Bdrm Detach w/ Sep Ent to Fin 2-Bdrm Bsmt In-Law Suite! Bright & Spacious Main Flr Feats O/C Living/Dining w/ Hrdwd Flrs & W/O to Deck. Elegant Oak Staircase w/ Wrought Iron Pickets. Lrg Prim Bdrm w/ W/I Closet & Ample Natural Light. Fin Bsmt In-Law Suite Incl 2 Bdrms, Full Bath, Kitchen & Rec Area Ideal for Extended Family or Potential Income. Quiet Family-Friendly St. Mins to Shops, Dining, Parks, Rec Ctr, Schools & Transit. Move-In Ready! ** This is a linked property.** (id:60365)
2113 - 8 York Street
Toronto, Ontario
Executive 1 Bedroom Unit Located In The Luxurious "Waterclub" Condos In The Heart Of The Waterfront Community. Newly Renovated Unit W/ Bamboo Engineered Wood Flooring & Neutral Paint Throughout, Granite Counter Tops, Maple Kitchen, Large Pantry & Glass Bfast Bar, Ensuite Laundry. Sunfilled Unit W/ Floor To Ceiling Windows. Lavish Amenities: Heated Indoor/Outdoor Pool, Sauna, Billiards Room, Exercise/Cardio Room, 24HrConcierge, Party Room, Guest Suites & More. Prime Location Walk To Union Station, Harbourfront, Mins To Financial/Entertainment & Distillery Districts, Mins To Acc & Rogers Centre, Stunning View Of Toronto's' Most Iconic CN Tour. Spacious Mbr With Walk Out To Balcony & Walk In Closet. (id:60365)
632 - 38 Western Battery Road
Toronto, Ontario
Welcome to Liberty Village! This stylish 1 bed, 1 bath stacked townhome features a functional open concept layout with a modern kitchen, complete with a breakfast bar, stainless steel appliances, and a pantry with custom closet organizers. The bright living area walks out to a large private 100 square foot terrace/patio with water and natural gas hookup, ideal for BBQs and outdoor entertaining. A spacious bedroom with ample closet space and in-suite laundry add to the convenience. Includes underground parking and storage locker. Steps to TTC, Metro, shops, parks, and highway access. (id:60365)
4512 - 11 Wellesley Street W
Toronto, Ontario
Welcome Home To "Wellesley On The Park" A Landmark Condominium In Heart Of Downtown Toronto! Luxury High Level Studio Condo W/ Breathtaking Unobstructed East Views Of The City And Lake Ontario!, 9" Ceiling, Functional Layout. Modern Kitchen, Floor To Ceiling Windows providing an abundance of natural light, Large Balcony. Steps To Wellesley Subway Station & Yonge St, Queen's Park, Yorkville Shopping, Restaurants, U Of T, Ryerson, Financial District, Hosiptals, Supermarkts, Dinning Options, Dvp. (id:60365)
3010 - 8 Park Road
Toronto, Ontario
Elegant 30th floor south-facing condo with unbelievable views! Lovely and spacious at 973square feet and steps to everything at Yonge and Bloor! Parking is included!Step inside to a gracious foyer with abundant entry storage, laundry and a guest washroom. The enormous living room boasts hardwood flooring, a full wall of windows facing south and aJuliette balcony! The views and the light are exceptional! The dining room has a curved wall of windows and is open to the modern kitchen with granite countertops and stainless steel appliances.The primary bedroom is spacious and bright, with a walk-in closet, a second closet and a luxurious ensuite bathroom!The second bedroom is currently being used as a dressing room, but it also has a generous closet and can easily be used as a bedroom or a fabulous home office. As a resident of this prestigious building, you can enjoy 24/7 concierge service, a party/meeting room, library, and a 15th floor garden floor with generous seating under a pergola, loungers and BBQs. This special suite has been only gently lived-in - it has been only used as a pied-a-terre since the original owners purchased it! No need to go outside to access the subway! Only steps to Yorkville, with all of the shops and restaurants the neighbourhood has to offer. The ultimate in convenience and the elegance of 8 Park Road is waiting for YOU! (id:60365)
1111 - 3237 Bayview Avenue
Toronto, Ontario
Stunning High-Floor Unit In Prestigious Bayview Village! Bright & Spacious 2 Bedroom, 2 Full Bathroom + Den Unit With Breathtaking Unobstructed South-Facing Views Of Downtown Toronto With CN Tower At The Centre. Floor To Ceiling Windows, 9 Ft Ceiling. Open Concept Practical Layout. Beautiful White Kitchen With Designer Cabinets, Quartz C-Top, Stylish Backsplash, Soaker Tub, Touchless Under-Cabinet Lights & New Stove + New B/In Microwave Hood Fan. Laminate Thru-Out, Quartz C-Tops With Undermount Sinks In Both Bathrooms. Full-Width Open Balcony! Both Bedrooms Easily Fit Queen-Size Beds. Modern 5-Year-Old Building With 24 Hours Concierge & Abundant Visitor Parking. Excellent Amenities Include Huge Gym With Variety Of Equipment And A Separate Yoga Studio, Party Room With Extensive Kitchen, Outdoor Lounge With Dining And BBQ Area. Steps From The Plaza With Convenient Building Access. High Rank Schools! Minutes To HWY 401, 404 And Don Valley Parkway. Perfect Blend Of Location, Comfort, And Style. (id:60365)

