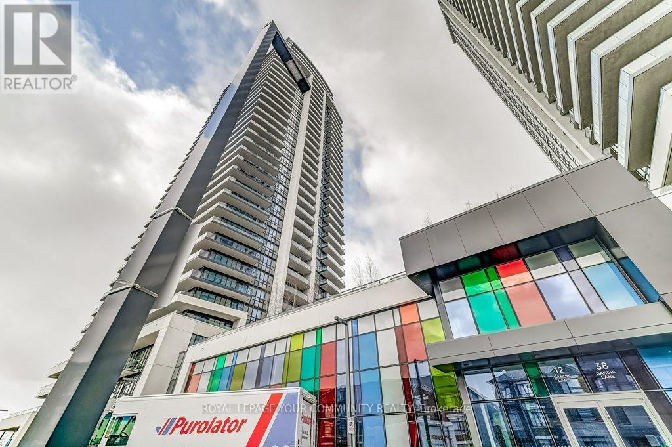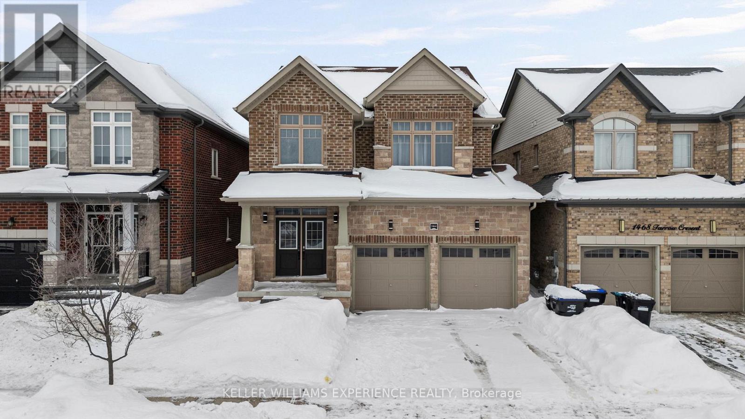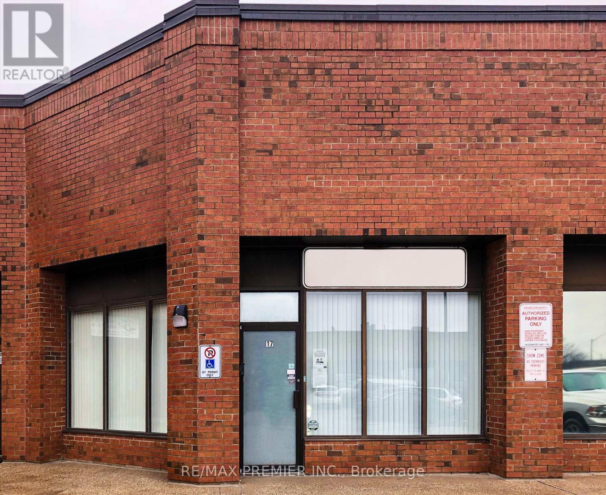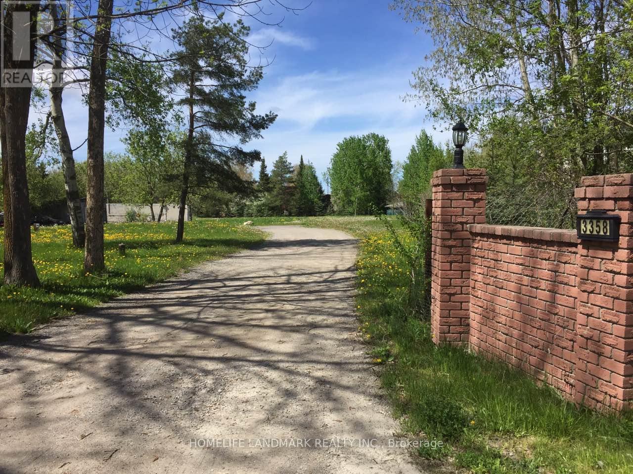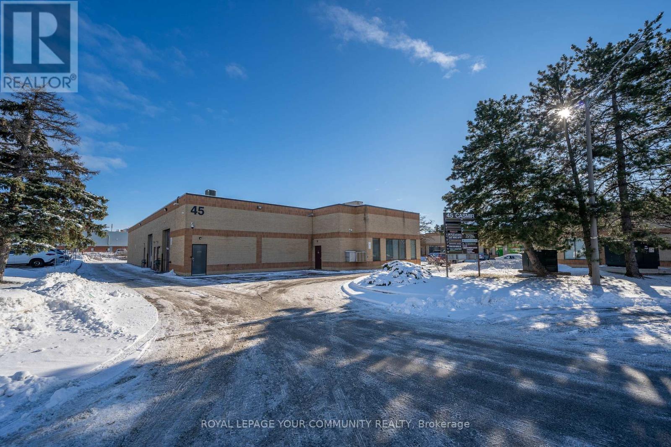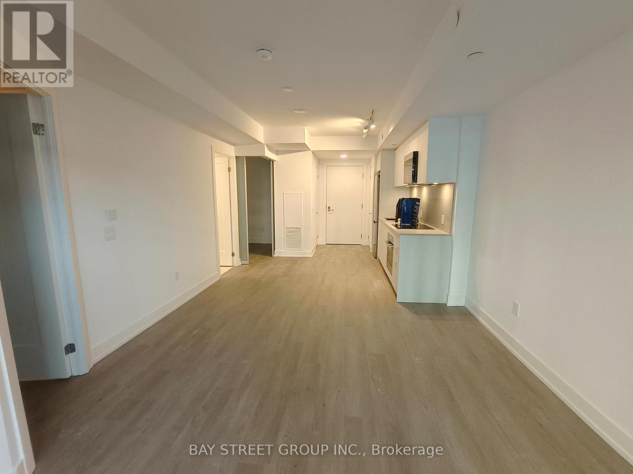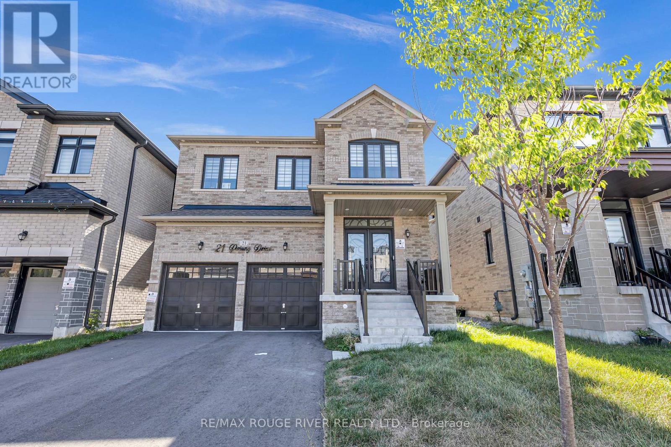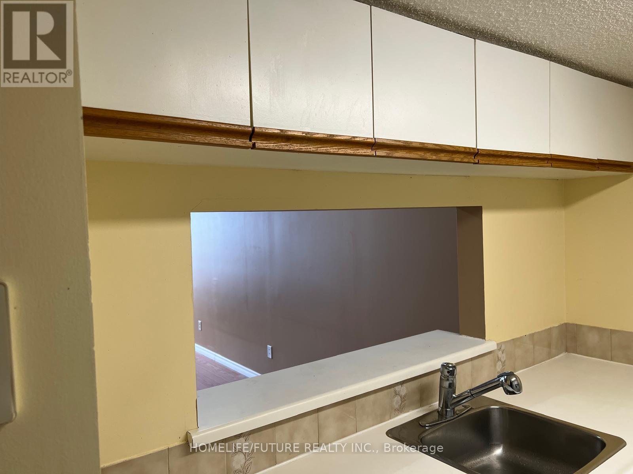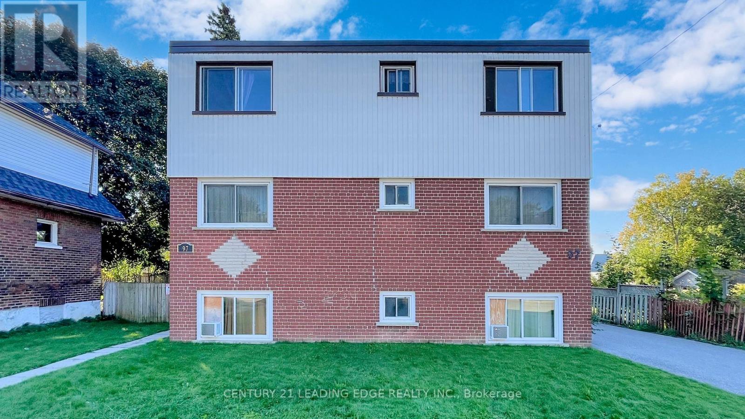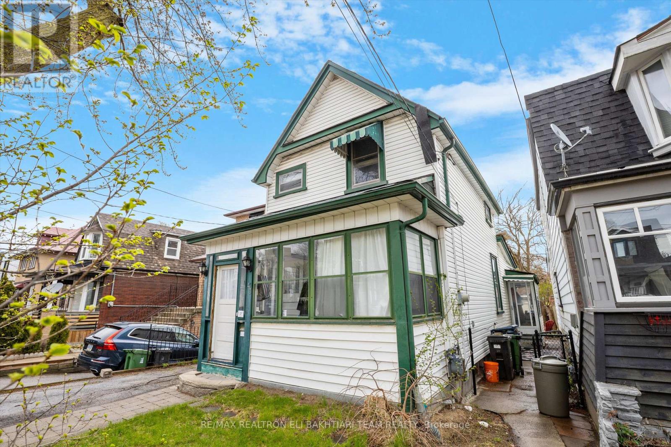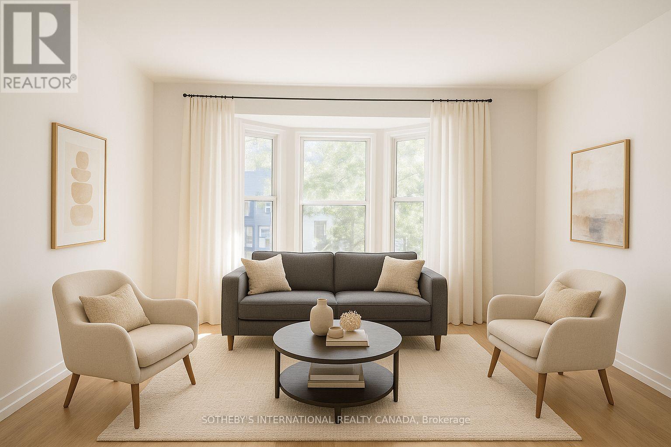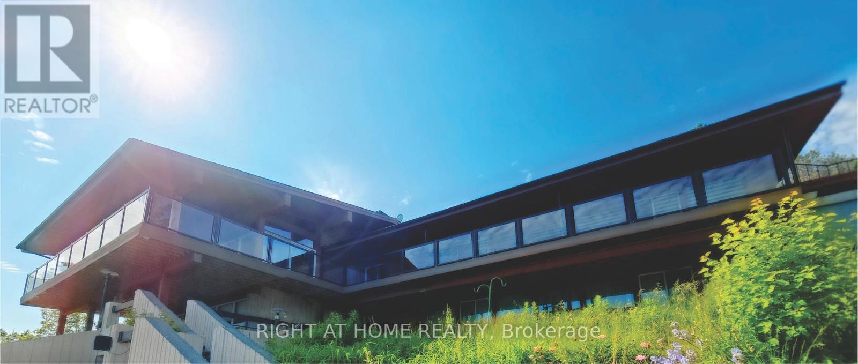3602 - 38 Gandhi Lane
Markham, Ontario
*** Modern 3 Bedroom Corner Unit in Pavilia Towers*** Step inside and be greeted by soaring 11' ceilings and enjoy unobstructed panoramic views from your 425 sq ft wraparound balcony. The 1143 sq ft living space is bathed in natural light, creating a bright and spacious atmosphere that you will love coming home to. Enjoy an array of spectacular amenities, including an infinity pool, gym, ping pong room, billiards room, yoga room, and a party room. Lets not forget about the unbeatable location. Living here means you are minutes away from Hwy 407, Hwy 404, public transportation, shopping, and some of York Region's best restaurants. Includes one underground parking, one locker, and Rogers internet. This unit is not to be missed! (id:60365)
1464 Farrow Crescent
Innisfil, Ontario
Preferred Location. Functional Layout. Flexible Closing. Located in one of Innisfil's most desirable neighbourhoods, this newer-build home offers the perfect balance of modern design and natural surroundings, just a short stroll from Lake Simcoe. Enjoy being minutes from top-rated schools, everyday amenities, and major commuter routes, making it an ideal location for both families and professionals. Offering over 2,508 sq. ft. above grade, plus an unfinished basement ready for future living space or added value, this thoughtfully designed home delivers the space and flexibility buyers are prioritizing in today's market. The layout includes four spacious bedrooms, each with its own private ensuite, providing exceptional privacy and functionality for families, guests, or multigenerational living. The open-concept kitchen and living area create a warm, connected space for daily life, while a separate dining room offers an elegant setting for hosting and entertaining. Inside, the home flows seamlessly to a beautifully landscaped backyard, ideal for summer barbecues, relaxing evenings, and time spent with family and friends. (id:60365)
17 - 50 Ritin Lane
Vaughan, Ontario
Rarely offered, 1,912 sqft main floor + 1,262 sqft mezzanine equals 3,174 sqft Total Usable Space. Many uses: factory-warehouse-industrial. Main floor: Reception with built-in reception desk, 2 large offices, kitchenette, 2 bathrooms, 1,147 sqft warehouse. 4 designated parking + visitor. 200 amps, drive-in door: H 14ft X 12ft. Excellent location with quick access to hwys 400 & 407. Monthly rent +TMI is based on 1,912 sqft although 3,174 sqft is the total usable space including the mezzanine. (id:60365)
3358 Ravenshoe Road
Georgina, Ontario
Approx. 1600 Sq.Ft. Private Country Living Bungalow Sitting On 1+ Acre. Just 5 Min. From Hwy#404 - Beautifully Reno'd Home With Hardwood Floors, Pot Lights, Crown Molding, Ceramics, Track Lighting, Vinyl Siding, Doors, Windows, New Shingles, Soffit & Facia & Eaves, And A Brand New Septic System (Most Renos In 2015), Lots Of Mature Trees. 20' X 24' Workshop/Garage With Electricity. (id:60365)
17 - 45 Casmir Court
Vaughan, Ontario
Rare Small Industrial Condo M2 Zoned Industrial Condo With Large Drive-In Door. Good for Many Uses Including Auto Related. 425 Sq Ft Mezzanine. Air Conditioned Office And 2 PC Bathroom. (id:60365)
303 - 8 Cedarland Drive
Markham, Ontario
Brand New Luxury Vendome Condo At Warden and Highway 7, In a High Demand Unionville Downtown Markham Area. Terrance views a Modern Kitchen with BI stainless steel appliances. Walking distance to top-ranked Unionville High School. Open-concept living area with high-end kitchen appliances, and elegant details. Quick access to HWY 407, 404, 401. 24/7 Concierge. (id:60365)
21 Priory Drive
Whitby, Ontario
Absolutely Stunning 2-year-old Fieldgate Modern Detached Home Located In One Of Whitbys Most Desirable Neighborhoods! This Beautiful Home Stands Out With Its Thoughtfully Designed Layout, Modern Finishes, And Lots Of Builder Upgrades Throughout. As You Step Inside, You Are Greeted By An Inviting Foyer With Soaring 9ft Ceilings, Enhancing The Bright, Open Layout Featuring Hardwood Floors Throughout, Creating A Warm And Elegant Feel. The Spacious Family Room, Complete With Potlights And A Sleek Electric Fireplace, Offers The Perfect Space To Relax And Unwind. The Large Dining Area Is Perfect For Entertaining Guests. And The Kitchen Is Showstoppercomplete With Stainless Steel Appliances, A Center Island, Ceramic Backsplash, And A Sunny Breakfast Area That Walks Out To The Patioideal For Enjoying Meals Outdoors! Head Upstairs, You'll Find Four Spacious Bedrooms, Including A Luxurious Primary Bedroom With A 5-piece Ensuite And A Walk-in Closet. The Additional Bedrooms Are Bright And Spacious, With Large Windows And Ample Closet Space. The Basement, With Its Separate Entrance, Offers Incredible Potential Opportunity. This Beautiful Home Is Perfectly Located Just Minutes From Schools, Shopping, Parks, And Major Highways (407/412), This Home Is Also Within Walking Distance To Heber Down Conservation Area And Cullen Park. Commuters Will Appreciate The Quick 10-minute Drive To The Go Station, And Daily Essentials Are Close By With Walmart And Superstore Just A Short Drive Or 10-minute Walk Away. This Home Truly Offers The Best Of Whitby Livingmodern Style, Prime Location, And Thoughtful Upgrades Throughout. Dont Miss This Rare Opportunity! (id:60365)
612 - 150 Alton Towers Circle
Toronto, Ontario
A Well Maintained Condo With High Class Recreation Facilities In Demand Location. Rarely Found Bright And Spacious 1 Bedroom W/Ensuit Bathroom Steps To Ttc, Plaza, Restaurants, Supermarket, Medical Centre, Milliken Park, Library And School, Close To Steeles, Pacific Mall, Go Train, Markville Mall, STC, Hwy 404/401/407, 24 Hrs Concierge, Indoor Swimming Pool, And Visitor Parking. Pets Allowed with Restrictions (id:60365)
6 - 97 Elgin Street W
Oshawa, Ontario
Welcome to your new home at 97 Elgin Street W, Unit 6, a spacious and inviting 2-bedroom apartment tucked away on a quiet, charming street. This beautifully laid-out suite offers generous room sizes and large windows that fill the space with natural light, creating a warm and welcoming atmosphere from the moment you step inside. Designed with both comfort and practicality in mind, it provides an ideal living experience in a highly convenient location. Enjoy easy access to the TTC and GO Train, with Oshawa Centre and Highway 401 just minutes away. Nature lovers will appreciate being only steps from the scenic Oshawa Creek. This apartment truly has everything you need-look no further and come see it for yourself. (id:60365)
43 King Edward Avenue
Toronto, Ontario
***ATTENTION ALL BUILDERS AND INVESTORS*** Welcome to your dream home in one of East Yorks most desirable and family-friendly neighbourhoods! **This well-maintained detached home sits on a generous **25 x 126.54 ft **lot and offers outstanding potential. Inside, you'll find two spacious bedrooms and a bright, open-concept living and dining area ideal for both everyday living and entertaining. The home includes a generously sized, classic kitchen with plenty of room to cook and gather. A large overlooks the backyard, bringing in natural light and offering a pleasant view of the outdoor space. Step outside to a large, private backyard perfect for summer BBQs, evening gatherings, or creating your own outdoor oasis.Located just steps from parks, top-rated schools, the subway, and the vibrant shops and restaurants of the Danforth. With quick access to downtown and only minutes to Woodbine Beach, this home offers both convenience and lifestyle. A fantastic opportunity for BUILDERS, FIRST TIME BUYERS ,INVESTORS , or anyone looking to customize a solid home in a thriving Toronto community!** Potential **are ready for builders or anyone looking to build a luxury home with the potential for a garden suite, providing an excellent opportunity for extra income. (id:60365)
Upper - 1026 Queen Street
Toronto, Ontario
Bright & Modern Two-Bedroom Apartment in Leslieville. Welcome to 1026 Queen Street East a beautifully renovated apartment perfectly positioned above the shops in the heart of Leslieville. This thoughtfully updated residence combines urban convenience with stylish comfort.Featuring two spacious bedrooms and a modern three-piece washroom, the home offers a well-planned layout ideal for professionals, couples, or small families. The contemporary kitchen is finished with sleek cabinetry, updated appliances, and plenty of workspace, making it as functional as it is attractive.Natural light flows throughout, highlighting the fresh finishes and inviting atmosphere. With its prime Queen Street East location, you'll enjoy easy access to trendy cafés, restaurants, boutique shopping, and public transit right at your doorstep.This is a rare opportunity to live in a renovated space that balances historic character with modern living, all in one of Toronto's most vibrant neighbourhoods. Some photos are virtually staged. (id:60365)
8318 Maynard Road
Clarington, Ontario
NEW PRICE REDUCTION! Exceptionally Rare Opportunity. Welcome to one of the largest estate properties just 1 hour from Toronto: a spacious 7,000 sq. ft. + 2,000 sq. ft. hilltop home nestled on approximately 196 acres, with the option to acquire an adjacent 193-acre lot for a combined total of nearly 390 acres. Located at the end of Hwy 407, this private retreat offers breathtaking views, 7+ km of private trails, a natural spring, pond, pool, and mature walnut and fruit trees. Ideal for multi-generational living or a hobby farm or a Bed and Breakfast, the residence features 6 bedrooms, multiple kitchens, 6 bathrooms, and flexible space with the potential to create up to four self-contained units or operate as a bed and breakfast. The second optional lot, located at 4006 Clarke Concession Road 8 (adjacent to this property), may offer the opportunity to build a second mansion. This exceptional estate also includes ample space for potential future amenities such as a golf range, tennis court, etc. An incredible sanctuary for nature lovers, investors, and visionaries alike. The property is currently generating income. The seller may consider a VTB to help with financing. ** This is a linked property.** (id:60365)

