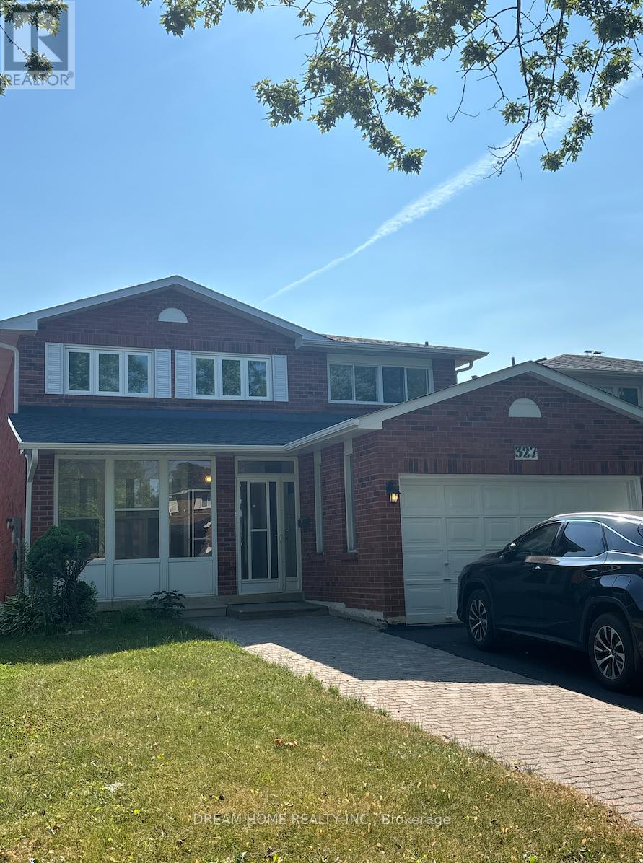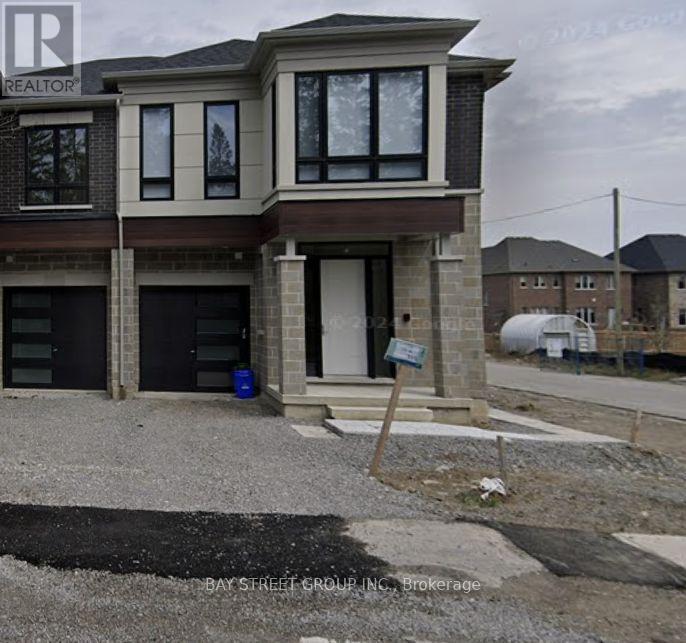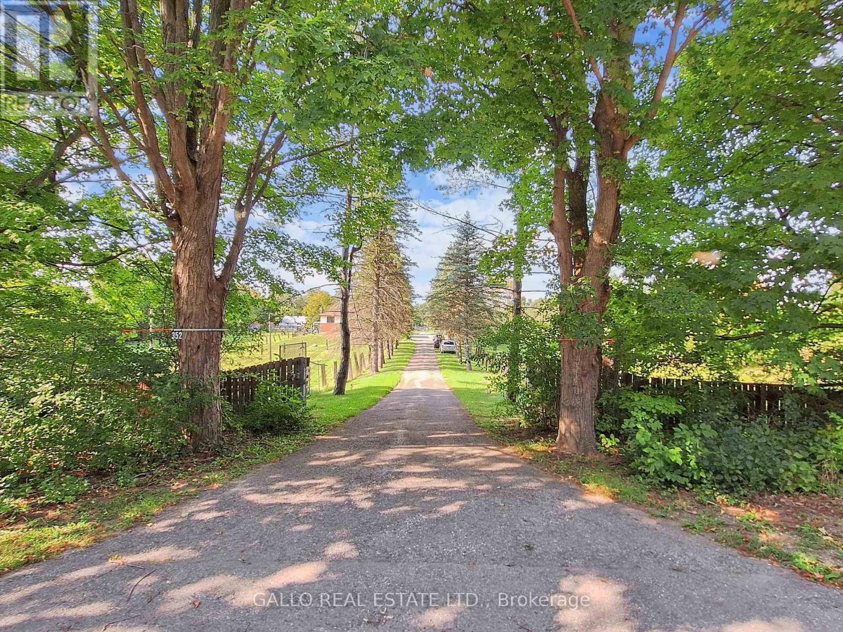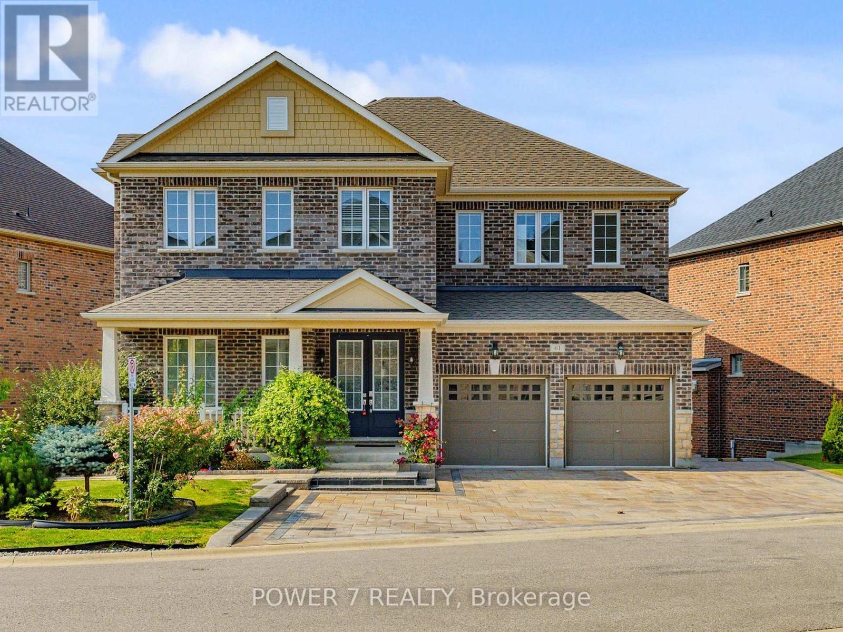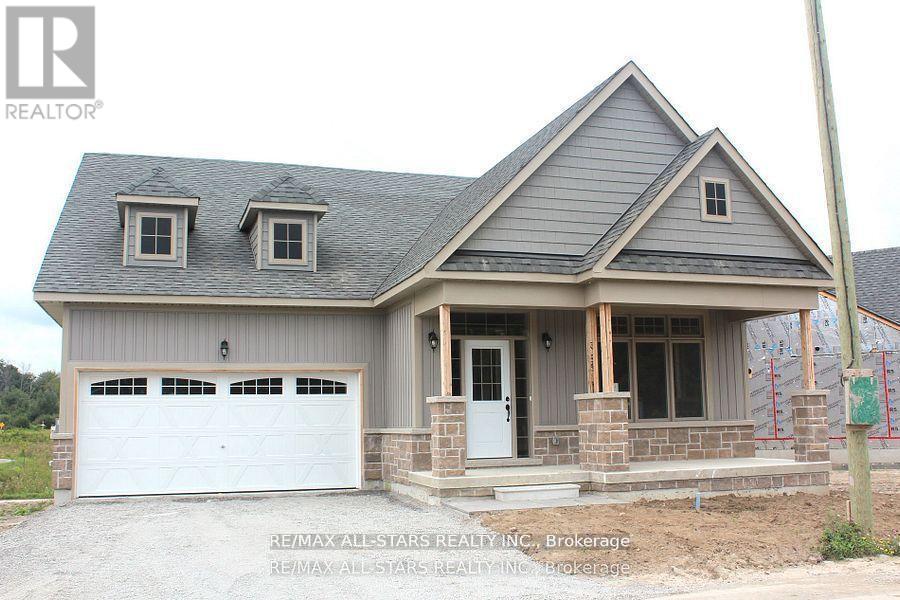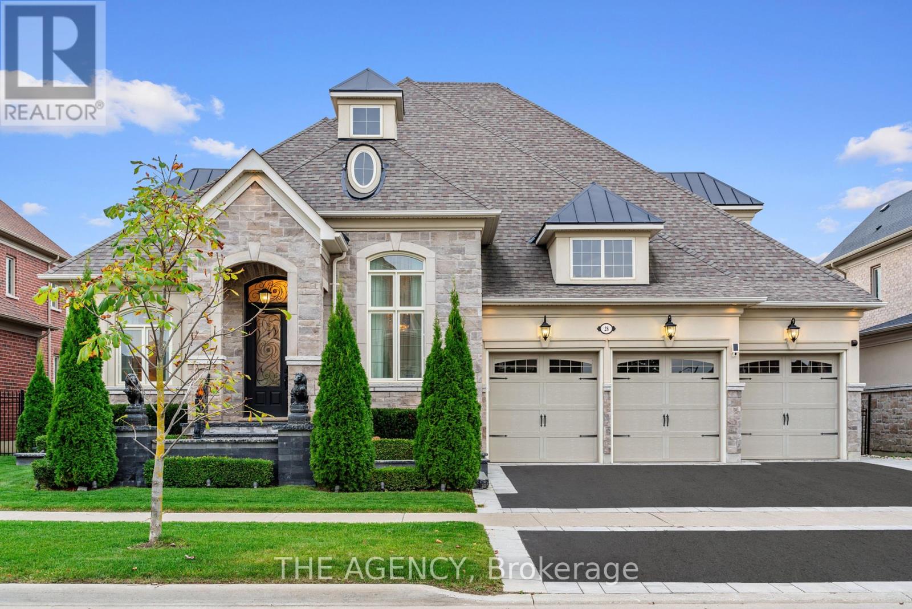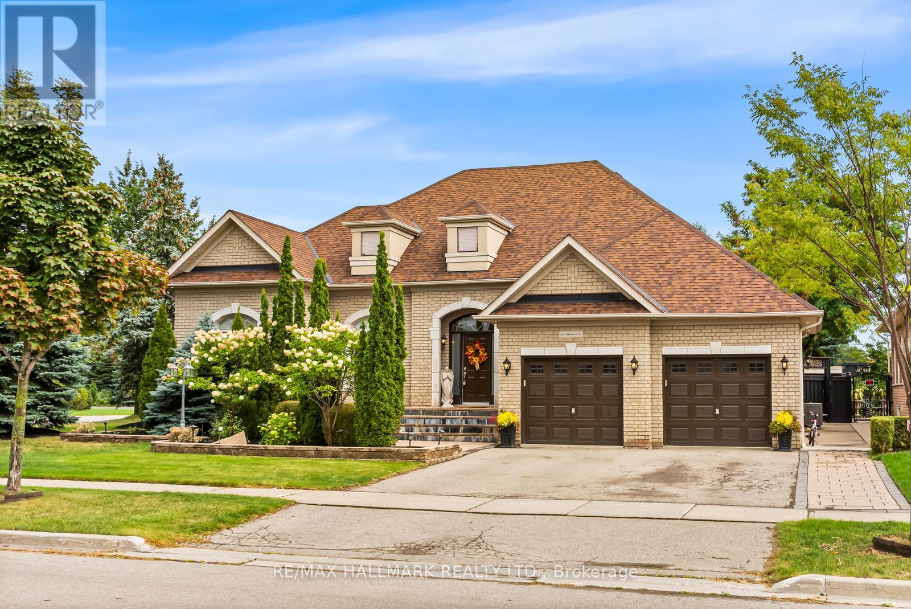Upper - 327 Sussex Avenue
Richmond Hill, Ontario
Enjoy this bright and spacious two-story upper unit with 4 bedrooms and 2.5 bathrooms, Nestled In The Highly Sought-After Harding Community. A Thoughtfully Crafted Layout, Bathed In Natural Light . The Large, Modern Kitchen Features An Centre Island And Ample Cabinetry. The Family Room Features A Cozy Fireplace And Walkout Access To The Backyard, Perfect For Indoor-Outdoor Living. Laminate Flooring Throughout The Main And Second Floors. Located just a 4-minute drive to Richmond Hill GO Station, The property is 1.2km to top schools , Bayview Secondary School, and major shopping options such as Walmart, H-Mart, Costco, and FreshCo. With easy access to Highway 404 and public transit, this unit offers both comfort and convenience. (id:60365)
115b Bond Crescent
Richmond Hill, Ontario
Female OR females only. You can choose to lease one bedroom or lease two bedrooms together (if two bedroom together, the price would be $2250/month). It is furnished. move in and enjoy. Kitchen is shared. Welcome To A Newly Built Semi-Detached home Nestled In Richmond Hill! Located in Yong st and King Rd .As You Step Inside, You'll Be Greeted By An Open Concept Main Floor That Exudes Elegance & Sophistication! The High 10FT Ceilings & Windows Flood The Space W/ Natural Light, Creating A Bright & Airy Ambiance! The Stunning Modern Kitchen Features Stainless Steel Appliances, Quartz Counters & Centre Island! The 2nd Floor Features Spacious Bedrooms along with a Laundry Room. (id:60365)
602e - 278 Buchanan Drive
Markham, Ontario
Soak up the sun in this bright and cheerful Unionville Gardens condo unit, a sunny, smartly laid-out retreat ready to fit your life. The open-plan living area feels larger than life and flows straight onto a private balcony overlooking the courtyard, perfect for morning coffee or evening chill time. The bedroom boasts a 3-piece ensuite, and the second full 4-piece bathroom means no one has to queue for showers when guests come over. The versatile den is a real bonus; use it as a home office, guest room, nursery, or intimate dining spot; it's as flexible as your schedule. Practical perks are included: a parking spot close to the entrance and a private locker are part of the package, making everyday living effortless. Live well inside and out: the building pampers you with a fully equipped gym, yoga room, party room, indoor swimming pool, guest suites, visitors parking, and concierge, everything you need for fitness, entertaining, and easy hosting. Location? Nailed it. You're minutes from York Transit, Unionville GO Station, Hwy 404 & 407, and top destinations like Markville Mall, Downtown Markham, and First Markham Place. Families will love nearby schools, Coledale Public, Unionville High, St. John XXIII, St. Augustine, plus York University's Markham campus is close by. Bright, practical, and full of lifestyle extras, this unit is a sunny, move-in-ready spot that truly checks the boxes. This is more than a condo, it's a flexible, sun-filled home in one of Markham's most connected neighbourhoods. (Note: Some photos may be virtually staged or enhanced.) (id:60365)
352 Uxbridge Pickering Townline
Uxbridge, Ontario
*** 21 Acres Country Retreat - Escape To The Best Of Country Living! ***Tree Lined Drive Welcomes You In This Serene Property Surrounded By A Natural Border Of Trees Offering Peace & Privacy. Enjoy This Solid 3 Bd Bungalow w. Finished basement & 2nd Kitchen & 3 Pc Bath-- Perfect For Extended Family Or In-Law Potential. A Sunroom Addition Gives You Extra Living Space. A LARGE BARN Has Hydro & Water, 7 Box Stalls + Open Area For Many Uses: Landscaper, Equipment Storage Or Grow Your Own Vegetables Or Keep Your Own Animals. Whether Your Seeking A Hobby Farm, Or A Nature Lover's Retreat - THIS PROPERTY IS A GET-AWAY FROM THE BUSY CITY LIFE! (id:60365)
61 Match Point Court
Aurora, Ontario
A Warm Welcome To Your New Home Sweet Home - 61 Match Point Court with nearly 100 Frontage (one of the biggest lots in this luxurious, upscale but cozy community with 56 homes only), nestled within the Prestigious Aurora Estates Community. This breathtaking Brookfield Masterpiece is tucked within an exclusive gated community with enhanced security, offering the perfect blend of luxury and serenity among multimillion-dollar estates. With Approx. 3,300 square feet above grade, this meticulously designed residence exudes sophistication, highlighted by 10-foot ceilings on the main floor and 9-foot ceilings on the second floor, a walk-out basement with 9-Foot Ceilings & Lots of Extended Windows. An Airy & Grand Foyer, this open-concept layout showcases Extensive Upgrades, including 8-foot framed double-door, Upgraded Hardwood floor Thru Main & 2nd Floors, Smooth Ceilings & Tons of Upgrades Thru. Open-Concept Gourmet Kitchen, featuring Italian Stainless-Steel Appliances, Quartz Countertops, a Huge Center Island, Upgraded Cabinetry, A Servery connecting to the dining room, a Spacious Breakfast Area. Upstairs, you'll find four generously sized bedrooms with 3 Upgraded Bathrooms. The Grand Primary Suite is a private sanctuary with oversized walk-in closets and a spa-inspired 5-piece ensuite complete with heated floors, double sinks, a soaker tub, a frameless glass shower, and serene park views. Outside, both the front and back yards are fully interlocked, fenced, and professionally landscaped. The backyard offers a private oasis, perfect for cottage-style relaxation and memorable gatherings with family and friends. This luxury home is a rare find - Schedule your showing before it is gone! (id:60365)
59 Stadacona Avenue
Georgina, Ontario
Inventory home presently under construction, The Raine's Model Elevation B with lot 2369 sq ft, with forested walking trails. With reasonable monthly maintenance fees which includes lawn care and snow removal, full use of a future private clubhouse, 20x40 in-ground pool. Projected monthly maintenance $630.00. An in direct waterfront property shared with Hedge Road Landing residents with 260 Feet of shoreline with future multi-teared concept decking on Lake Simcoe. Premium standard features including, 9 ft ceilings, Quartz Counter Tops. Paved driveway, and more! Cottage style bungalows and bungalofts, on 40 and 50 foot lots. Superior design and spacious floor plans. Other models available. Reputable builder and registered with Tarion. See attached schedule for more inclusions. (id:60365)
28 Chuck Ormsby Crescent
King, Ontario
Located in the heart of King City, this beautiful bungaloft offers more than 6,400 square feet of finished living space in a community prized for its parks, trails, excellent schools, and quick access to the King City GO station. The home is introduced by a stone-and-stucco façade, a three-car garage, and landscaped grounds with a terrace and rear patio overlooking the ravine. Inside, soaring ceilings, hardwood floors, and detailed millwork set an elegant tone. The front foyer rises two storeys, leading to a series of principal rooms defined by coffered ceilings: a paneled office, a formal living and dining room, and a family room anchored by a gas fireplace. At the centre of the main level, the kitchen is fitted with dark-stained cabinetry, quartz counters, and a full suite of Wolf and Sub-Zero appliances. The adjoining breakfast area opens directly to the terrace. A main-floor primary suite with a spa-like ensuite and walk-in closet provides a private retreat, while a second bedroom with its own ensuite adds flexibility for family or guests. An elevator connects all three levels. The upper floor includes two additional bedrooms, a full bath, and a den well suited for children, extended family, or a separate study. The fully finished lower level is above grade, with oversized windows and French doors leading to the rear patio. Designed as a complete secondary living area, it includes a full kitchen with quartz counters and Samsung appliances, a dining area, a large recreation room with fireplaces, two bedrooms, and additional baths. This thoughtful layout makes the property especially accommodating for multi-generational living. Every detail of this residence reflects quality and enduring design, offering a rare opportunity in one of King City's most desirable settings (id:60365)
1240 Forest Street
Innisfil, Ontario
Welcome to 1240 Forest St..! A charming raised bungalow nestled on a ravine lot in beautiful Simcoe County! This wellmaintained2+1 bedroom, 2-bathroom home is perfect for small families, down-sizers, or anyone looking for a comfortable and spacious livingspace with finished lower level. The main floor features hardwood flooring throughout, with both bedrooms offering cozy spaces. The kitchenis equipped with stainless steel appliances, a gas range, built-in microwave, pantry, and a large eat-in area that opens to a private deckoverlooking the ravine. The lower level offers a spacious family room and a third bedroom, with a rough-in for a 4-piece bath and agenerously-sized laundry room. Freshly painted and with luxury vinyl flooring throughout the lower level, this space is perfect for unwindingor customizing to suit your needs. The large backyard, with trees for added privacy, backs onto the ravine, creating a tranquil setting. (id:60365)
661 Regional Road 21
Uxbridge, Ontario
Renovated 4+2 bedroom brick home on over 10 acres in sought-after Goodwood Estates! Enjoy the perfect mix of open, flat land (approx. 7 acres) and mature hardwood bush with private trails. Ideal for gardening, hobby farming, or equestrian use. Features apple & pear trees, perennial gardens, and beautiful natural landscaping. The home has been updated throughout, offering hardwood floors in all bedrooms, a finished walkout basement with separate entrance (great for in-law/multi-generational living), and a bright four-season sunroom. The primary suite includes a private ensuite with his-and-her closets. The modern kitchen showcases granite countertops, custom cabinetry, built-in stainless steel appliances, double sink, and a new stove. Bathrooms include spa-style showers& jacuzzi tubs. Additional highlights: 2 laundry rooms, 2 cold rooms, engineered hardwood basement flooring,200 AMP electrical, and a triple-car garage with paved driveway. Two outbuildings and two sheds provide ample storage. Outdoor amenities include private trails for hiking, biking, ATV, and snowmobiling. Backing onto Queensland Conservation Lands (future provincial park), this property is just minutes to Dagmar Ski Resort, Durham Forest, Stouffville, Markham & Toronto. A rare opportunity combining privacy, functionality, convenience! (id:60365)
32 Kirk Drive
Markham, Ontario
Currently improved with a well-maintained home generating $6,000/month in rental income from A+ tenants all in good standing and on time. A perfect investment with strong holding income while you prepare to build. Severance completed. Each lot supports a custom build of up to3,500 to 5,000 Sq.Ft. ideal for luxury homes in a sought-after area. The details are for proposed new building. This is a turn-key development-ready property for investors, builders, or end-users looking to build two large custom homes on a fully severed double lot. Showings by appointment only must be arranged through the listing agent due to tenancy. Rare Opportunity in Prime Thornhill. This exceptional 100 x 150 ft. parcel in the prestigious Royal Orchard golf course community has been approved for severance into two premium 50 x 150 ft. lots, offering the ideal canvas to build two custom luxury homes in one of Thornhill's most coveted neighborhoods. Nestled among multi-million-dollar estates in the Uplands area, this rare property boasts a natural oasis of mature spruce trees, creating a fully fenced-in, private backyard retreat. The generous depth allows for incredible outdoor living picture a pool, spacious deck, and ample-room for entertaining or family gatherings, all with clear, unobstructed views. Situated just steps from Yonge Street, with direct bus routes to Finch Station and York University, this location offers unparalleled convenience. You're minutes from Highway 407, top-rated schools, shopping, parks, skiing, and every amenity Thornhill has to offer. (id:60365)
452 Athabasca Drive
Vaughan, Ontario
A rare chance to own a meticulously cared-for bungalow on a premium lot in one of Vaughans most coveted pockets. Thoughtfully designed for everyday living, this 3+2 bedroom home offers over 3,000 sq ft of total space Foyer and w2 room offer 12 ft ceiling and the main floor is bright with 9ft ceiling and open with hardwood throughout, a chefs kitchen with high-end stainless-steel appliances, and peaceful views of the beautifully landscaped backyard. The fully finished lower level adds serious versatility complete with a second kitchen perfect for in-laws, extended family, or rental use where permitted. Tucked on a quiet, tree-lined street with an impressive 169-ft deep lot, the backyard delivers rare, cottage-like privacy in the city and walk to Maple Downs Golf & Country Club . All this within minutes of parks, transit, and highly regarded schools. Space, comfort, life style found. Roof, furnace are 5 yrs old. (id:60365)
323 - 397 Royal Orchard Boulevard
Markham, Ontario
*EV PARKIN & LOCKER Included* Rare feature: two terraces! Upgrades include: pot lights, double closet door in primary, integrated dishwasher and more! Tridel Built Luxury Condo In the heart of Thornhill! Overlooking the prestigious Ladies Golf Club of Toronto. This is your opportunity to live surrounded by greenery, prestige, and timeless design. Located less tham 2 km from Highway 407 and walking distance to a grocery store, shops, restaurants. Amenities include : Outdoor Space with Fireplace and Lounge, Golf Simulator, Mah Jong Room, Indoor Swimming Pool, Gym, Saunas, Party Room, Guest Suites and more! The grand lobby makes an impression with light flooding in through the two storey-high picture windows. (id:60365)

