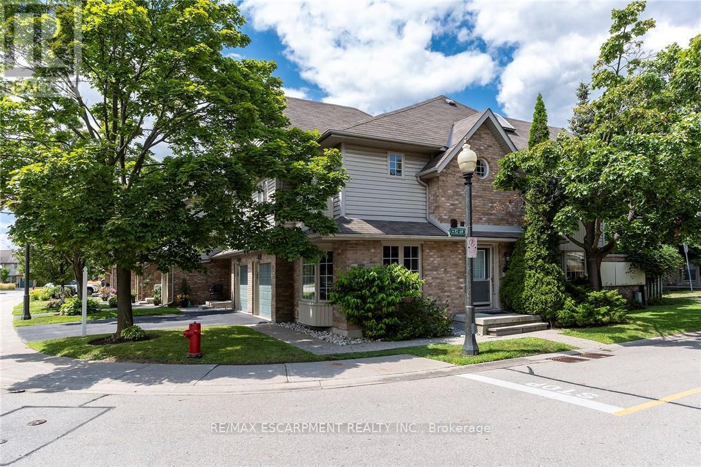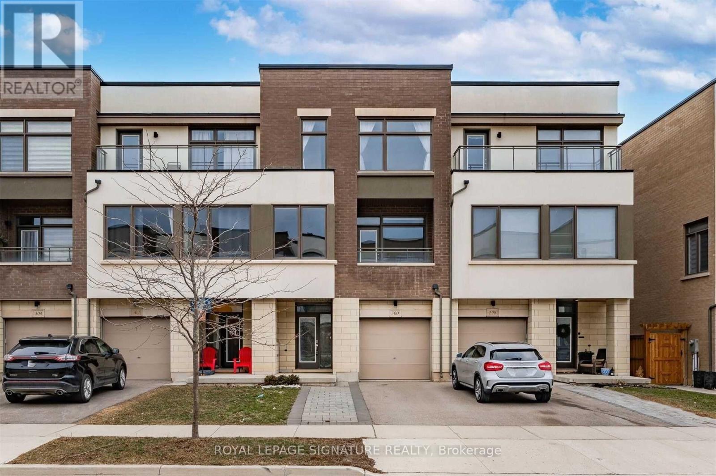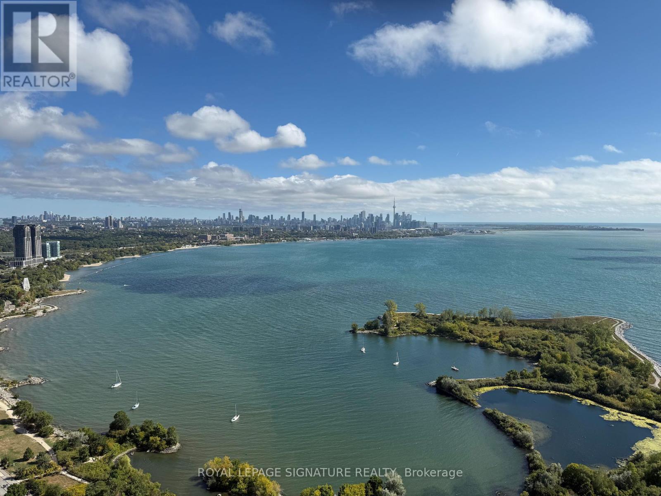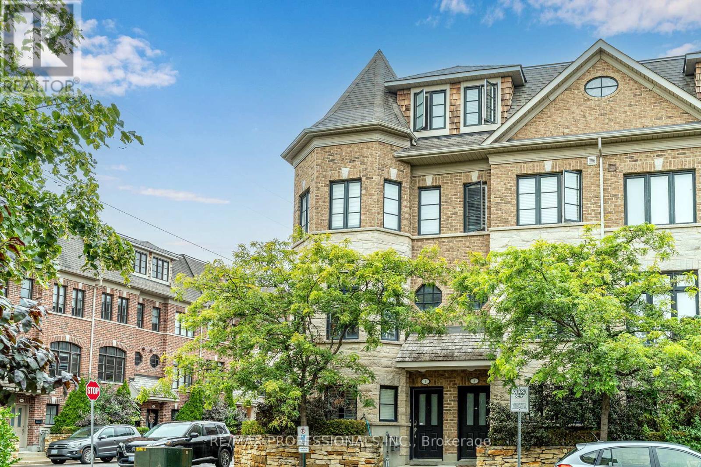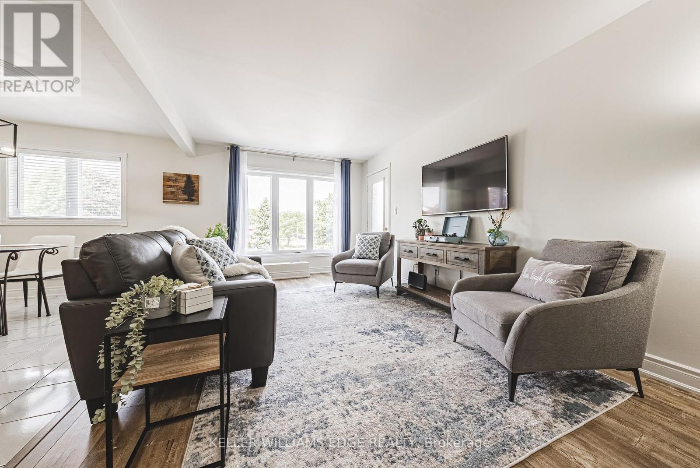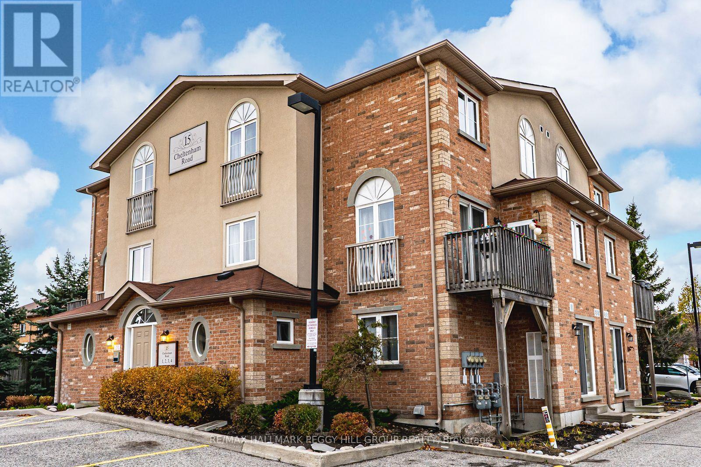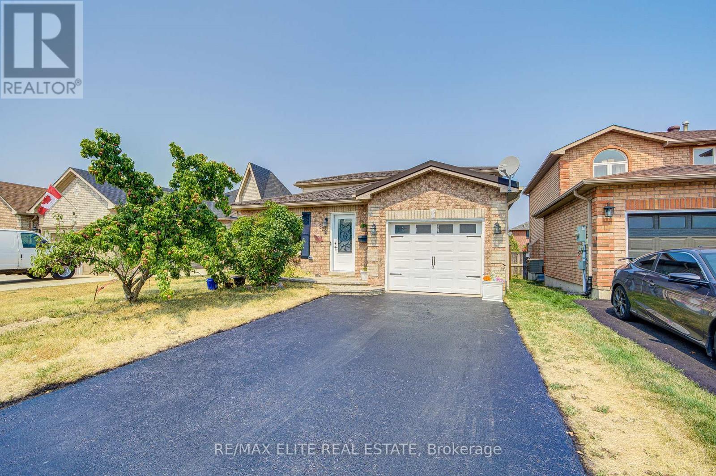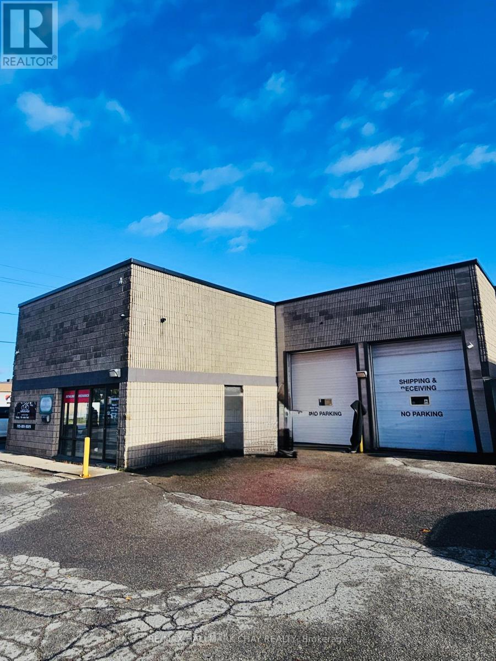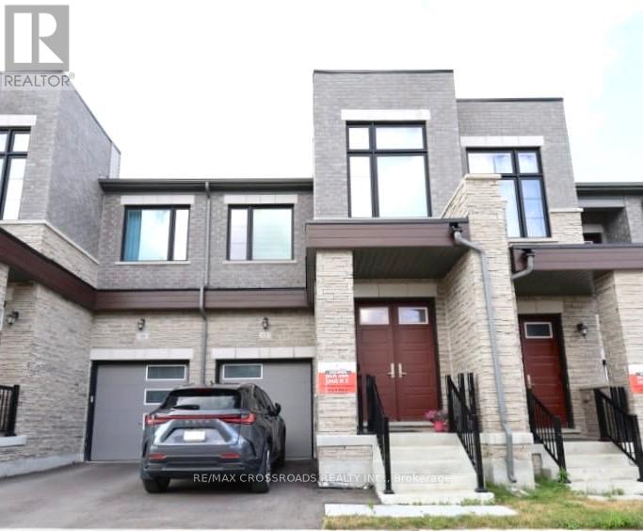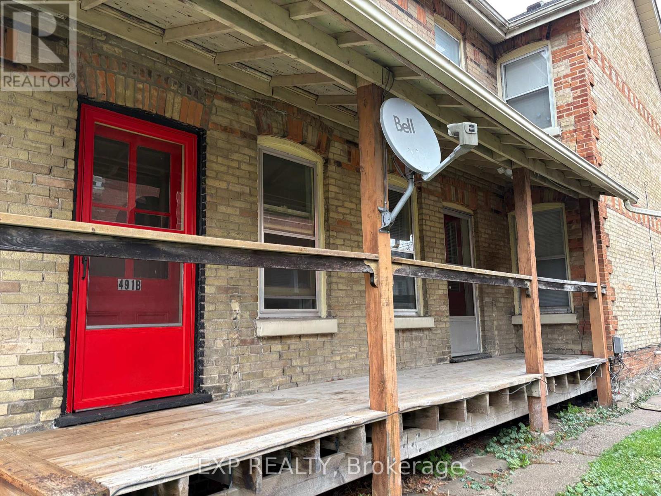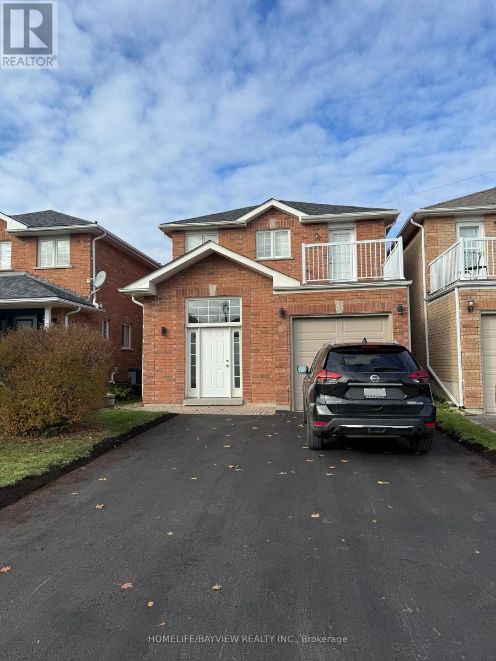74 - 3333 New Street
Burlington, Ontario
Spectacular corner unit in the sought after Roseland neighbourhood. This home offers plenty of natural light with the abundance of windows and an AMAZING floor plan. The main floor offers an Liv Rm w/gas FP perfect which opens to the Din Rm with backyard walk-out perfect for family gatherings or entertaining friends. The spacious Kitch w/granite counters, S/S appliances, large island w/extra seating and plenty of cabinets including large pantry cabinets. The 2nd floor offers 3 spacious beds, master retreat w/ensuite and walk in closet, there is also the convenience of upper laundry and a 4 pce bath. The basement offers almost 600 more sq ft of living space and offers a Rec Rm for extra family space and an area for the kids to play. Do not miss the STRESS FREE living this home offers close to all conveniences but with a private feel off the road. (id:60365)
300 Squire Crescent
Oakville, Ontario
Step into this beautifully designed modern 3 bedroom 4-bathroom townhome, where contemporary style meets everyday comfort. Flooded with natural light, the home offers a 20-ft frontage lot and an airy open-concept layout featuring high ceilings, sleek espresso-toned flooring, a welcoming living and dining space, and a chef-inspired kitchen with gorgeous countertops and a rich backsplash, stainless steel appliances, and lots of cupboard space. The adjoining breakfast area opens to a private balcony, ideal for summer barbecues or quiet evenings outdoors. Upstairs, the primary suite provides a relaxing retreat with a modern bathroom ensuite, spacious walk-in closet, and its own private balcony. The additional bedrooms are bright and spacious, offering plenty of closet space for growing families or guests. A convenient two-piece washroom on the second floor adds extra functionality, while the main level walk-out to the backyard expands the living space. This home is the perfect blend of modern elegance and practicality. Enjoy a smart, efficient floor plan with every inch of space thoughtfully used and easy access to the garage from inside the home. Set in a thriving community close to the new hospital, parks, schools, shopping, trails, and transit, it offers an exceptional lifestyle for families and professionals. (id:60365)
4406 - 20 Shore Breeze Drive
Toronto, Ontario
Welcome To 20 Shore Breeze Dr, A Luxurious Waterfront Building. 1 Bedroom + Den, 1 washroom With Breathtaking N/E View Of Lake And Downtown Toronto Skyline. Excellent Floor Plan Featuring 559 Sq Ft Of Functional Space and large 113 Sq Ft balcony and 10 Ft Ceilings. Resort-Style Amenities including an indoor Pool and hot tub, sauna, cross fit room, Gym, bike storage, car wash, Party Room, Theatre Room, concierge and exclusive access to the Penthouse lounge, 1 Locker,1 Wine Locker, 1 Humidor Locker Included. Walk To Humber Bay Trails. TTC At The Front Door, Just Minutes To Downtown. Convenient parking spot located beside the elevator and storage locker. (id:60365)
1 - 1812 Burnhamthorpe Road E
Mississauga, Ontario
Prime Applewood Location! This Sun - Filled, End - Unit Freehold Townhome Offers The Perfect Mix Of Style, Comfort, And Convenience. Nestled In A Quiet, Family-Friendly Neighbourhood, You Are Just Steps To Schools, Playgrounds, Trails, And Parks Perfect For An Active Lifestyle. Walk To Shops, Cafés, Grocery Stores, And Fitness Centres, Or Take Nearby Transit For An Easy Commute. Quick Access To Dixie Rd., Hwy 427, Qew, And Hwy 403 Keeps You Connected To Toronto, The Airport, And Beyond. Inside, Enjoy 4 Bedrooms, 3 Baths, And A Spacious Open Layout Filled With Natural Light. The Main Floor Boasts Hardwood Floors, Custom Hunter Douglas Blinds, A Stone-Mantel Gas Fireplace, And A Chefs Kitchen With Stone Counters, Pantry, Island, And Walk-Out To A Fenced Deck With Retractable Awning. The Private Primary Suite Features A Walk-In Dressing Room, Balcony, And Spa-Like 6-Piece Ensuite With Double Vanity, Soaker Tub, And Glass Shower. Double Garage With Large Storage Room And Low Condo Fee Of $153/Month. This Is The Perfect Blend Of Location, Lifestyle, And Luxury Living! Move In And Make This Beautiful Home Your Own. (id:60365)
30 - 3050 Pinemeadow Drive
Burlington, Ontario
This beautifully updated condo offers the perfect combination of comfort, accessibility, and location. Set in a quiet, low-rise building with a level entrance and elevator, its ideal for anyone seeking easy living without compromise. This home boasts a bright, open layout with 2 bedrooms, 2-bathrooms, with neutral decor and thoughtfully updated finishes that complements any style. Enjoy the ease of living in a well-maintained, accessible building featuring a ramp entrance and elevator perfect for all stages of life. The spacious floor plan includes a large living/dining area great entertaining or quiet evenings at home. The in-suite laundry room, large primary bedroom, 4-pc. ensuite and walk-in closet gives added convenience for comfortable living. and thoughtfully updated finishes throughout. Updates include main 3-pc. Bathroom (2024) Washer and Dryer (2023) Freshly Painted Throughout (2023) Several Light Fixtures (2022) Furnace Units Replaced (2021) Flooring (2020) Popcorn Ceilings Scrapped (2020) Ensuite Vanity (2020) Walk-in Closet Built-ins (2020). Note: Updates in 2020 completed by previous owner. Located within walking distance to shopping, restaurants, and public transit, with quick access to major highways, this condo offers unbeatable connectivity in a vibrant, convenient neighborhood.Move in and enjoy comfort, style, and ease all in one! (id:60365)
1 - 15 Cheltenham Road
Barrie, Ontario
BRIGHT GROUND-FLOOR CONDO IN A PRIME EAST BARRIE LOCATION - EASY LIVING CLOSE TO GEORGIAN COLLEGE, RVH, & THE WATERFRONT! Welcome home to an inviting ground-floor condo that captures the ease of modern living in a quiet East Barrie setting. Nestled within a friendly, well-maintained condo community featuring green space and a playground, this property offers a relaxed and connected lifestyle surrounded by comfort and everyday convenience. Step outside to tree-lined streets, nearby parks, and the convenience of Georgian College, RVH, and shopping just minutes away. Spend weekends by the water at Kempenfelt Bay, or head downtown to enjoy Barrie's restaurants, boutiques, and waterfront trails - all less than ten minutes from your door. Inside, natural light fills the open-concept kitchen and living area, where a sliding glass walkout invites you to relax outdoors or enjoy your morning coffee in the fresh air. The spacious bedroom offers a calm retreat at the end of the day, complemented by a spotless 4-piece bathroom and discreet in-suite laundry. With your own private locker, designated parking space, and additional visitor parking, this inviting condo delivers a lifestyle of ease and everyday enjoyment in a location that truly has it all! (id:60365)
222 Country Lane
Barrie, Ontario
Affordable Cozy Home Fulfilled with Sun Shine. Perfect for First-Home Buyers or Downsizers. Original Owner, Never Rented. The House Has Been Gradually Updated in Recent Years. Fresh Paint the Whole House Recently; Metal Roof:2011; All Windows replaced:2023 (except the dining room window); Furnace & Air-conditioner:2022; Washer&Dryer:2024; Fridge:2021; Stove:2024; Upstairs Washroom:2024; Powder Room: Recently; LightFixtures:2023&2025; Driveway & Garage Door:2011; Front Door:2023; Living Room Floor: Brand New. Located in a top-rated school district and close to all amenities, it's less than 10 minutes from the Barrie GO Station. Don't miss it! (id:60365)
3&4 - 25 Hart Drive
Barrie, Ontario
3110 Sq Ft Unit with attractive reception area . C4 zoning allows for multiple uses. No automobile repair. Easy access to Hwy 400. Mezzanine area for added storage, two 10X12 Ft Drive-In Doors, wharehouse area with 16' Clear Height. Unit is currently tenanted. Listing Representative Is A Shareholder In The Landlord Corporation. (id:60365)
27 Chestnut Court
Aurora, Ontario
Experience refined living in this beautifully upgraded modern townhome, perfectly situated on a quiet street in one of Aurora's most desirable communities. Boasting a rare ravine lot with serene forest and point views, this home offers exceptional privacy and a peaceful natural backdrop. Thoughtfully designed across four levels, it features impressive ceiling heights-8.6 ft in the basement, 8 ft on the main floor, 10 ft on the second, and 9 ft on the third-creating an open, airy feel throughout. The upgraded basement, completed at a cost of $25,000, includes an additional bedroom and bathroom, ideal for guests or extended family. The kitchen showcases a $5,000 upgraded countertop, blending elegance with functionality. Enjoy outdoor living on the 627 sq.ft. rooftop terrace and main floor balcony, perfect for entertaining or relaxing amid lush greenery. Complete with a 7-year Tarion warranty, this home delivers the perfect combination of luxury, comfort, and peace of mind in a tranquil, family-friendly setting. (id:60365)
12 Schmeltzer Crescent
Richmond Hill, Ontario
Traditional Two Stories Freehold Townhouse at Oakridge Meadows, This Home features a Double Door Entrance and Modern Living with 9' Ceilings. Plenty Natural Light to Great Room and Dining. Eat in Kitchen and Extra Tall Kitchen Cabinet with Plenty of Storage. Quartz Countertop and Central Island, Stainless Steel Appliances, Pot Lights, Hardwood Floors Throughout Main and 2nd Floor. Hardwood Staircase with Iron Picket, Open to Bright & Spacious Master Bedroom Offering 5-Pc Ensuite with Huge Walk-in Closet. Near All Amenities, Lake Wilcox, Parks, Schools, Restaurants, Home Depot, Costco. Minutes Drive to Hwy 404, Go Train, Farmers Markets, Golf Courses, Nature Trails. (id:60365)
B - 491 Eagle Street
Newmarket, Ontario
Welcome to this charming unit in the heart of Newmarket! Enjoy a bright and open layout with some updated flooring, a spacious bedroom featuring a beautiful decorative fireplace, and a private porch perfect for relaxing. The property also offers two parking spaces and access to a shared outdoor area. A great blend of comfort and convenience. (id:60365)
61 Clearmeadow Boulevard
Newmarket, Ontario
Bright and spacious 3 bedroom, 3 bath in Central Newmarket. Vinyl floors on main level. House painted last year. Large walk in closet in primary bedroom. Laundry room main level. Clean and bright. One garage parking plus driveway parking. Walk to Yonge St and all amenities. (id:60365)

