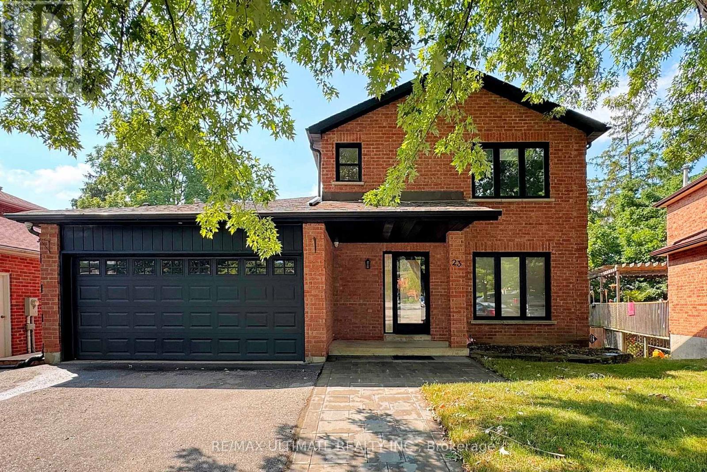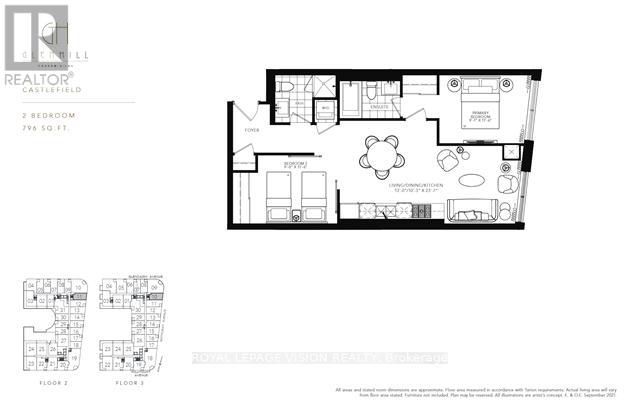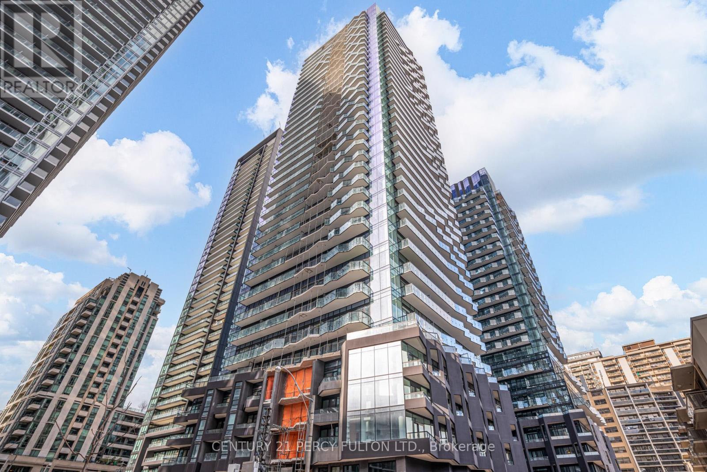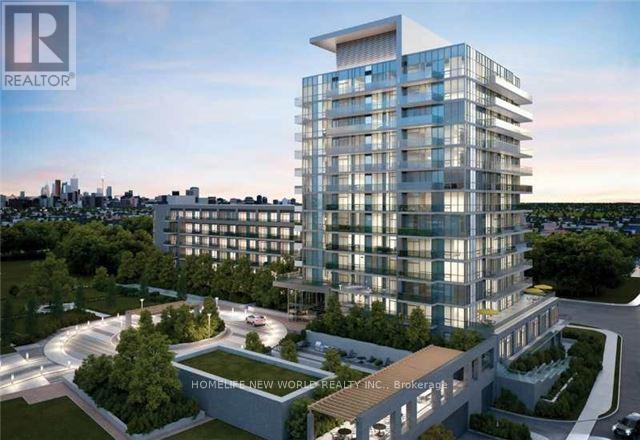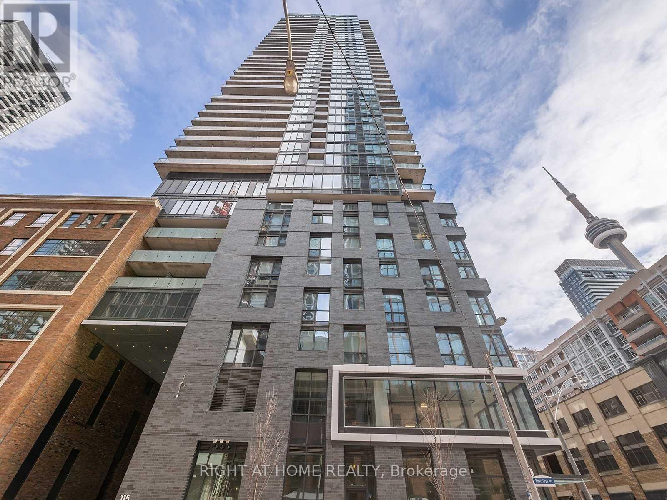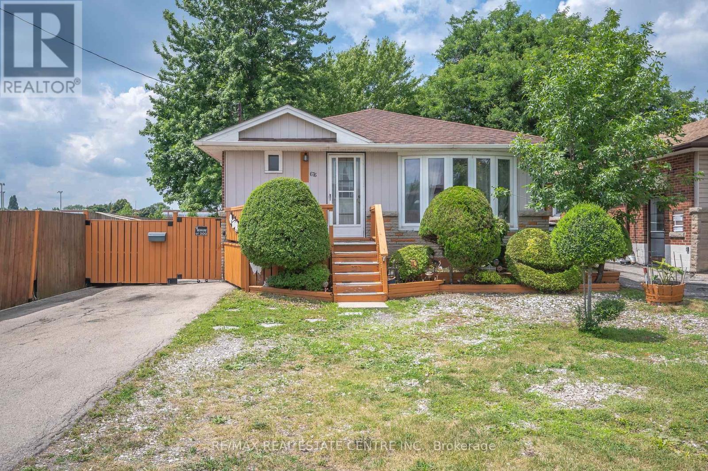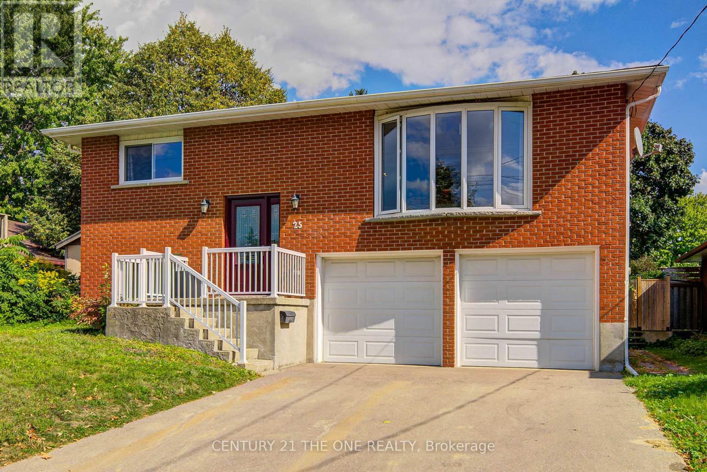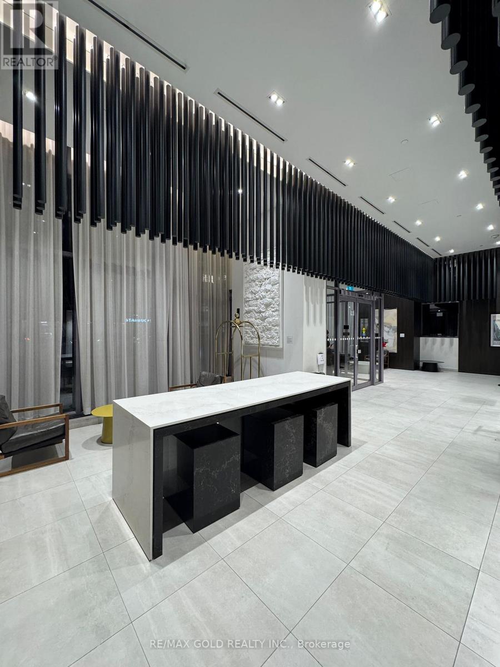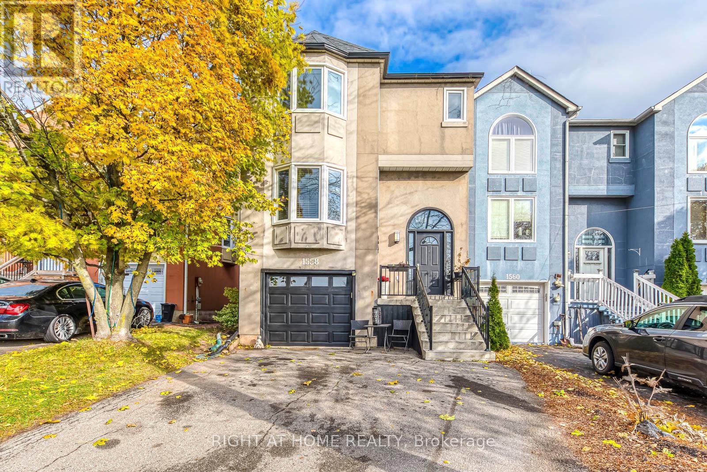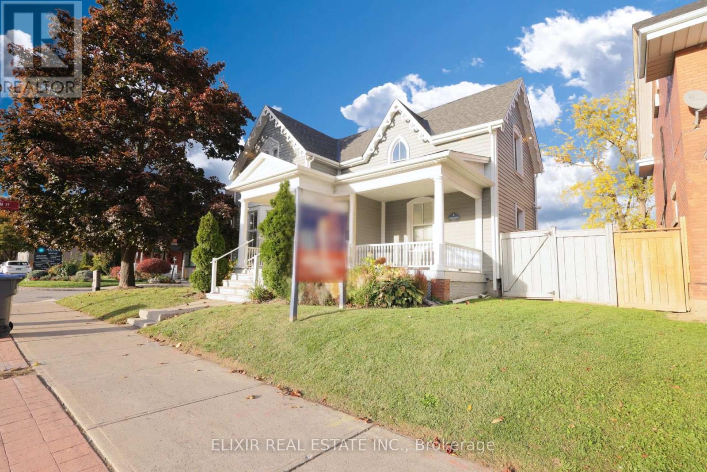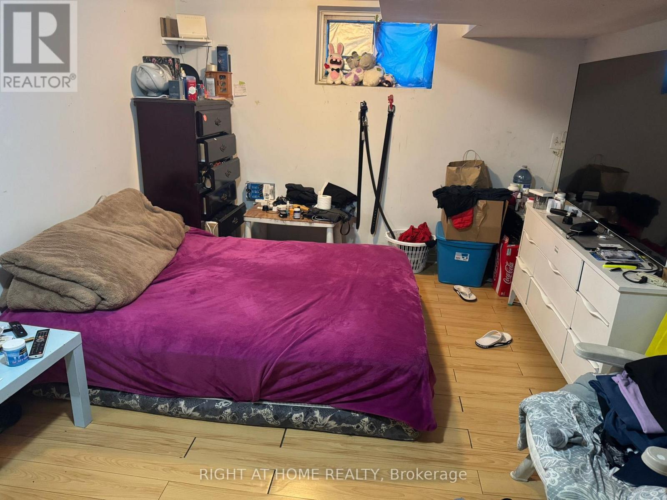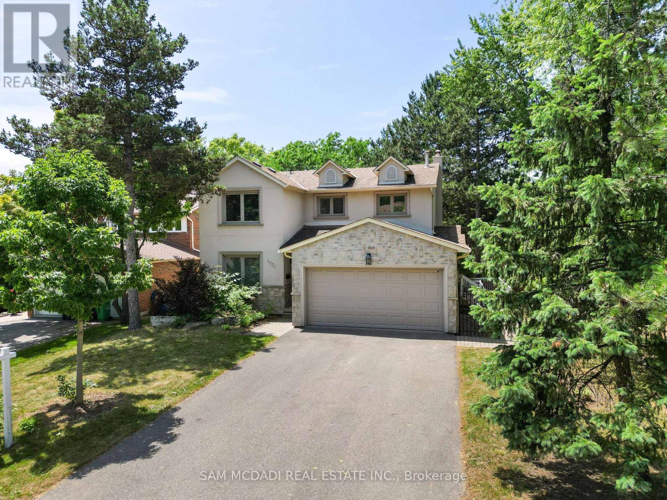23 Morrow Drive
New Tecumseth, Ontario
A beautiful spacious family home, in a prime location only 3 minutes drive to Alliston Union Public School and St Paul's Catholic School. The house resides next to the Stevenson Memorial Hospital, only a stone's throw away. This recently renovated house benefits from a brand new open plan kitchen, leading into a newly extended decking, overlooking a beautiful green and private space. Leading through the kitchen and boasting its own entrance via the backyard, the basement is fitted with brand new cabinetry and walk-out. With potential to become it's own in-law suite, offering a great opportunity for extra income. Accessed through the double-door walk-out or the deck above via the kitchen, is the perfect break for a long day with the private garden, benefiting from its own path dividing further from the neighbors' property is located in a tranquil, friendly and safe cul-de-sac, perfect for kids. Recent upgrades include: Quartz kitchen counters (2024) New Appliances (2024)New Oven (2025Extended deck (2024)Laundry Bsmt (2024)New Ac (2025) New Furnace (2025) Basement: Vinyl flooring, kitchen, pot lights, Den.. (id:60365)
310 - 505 Glencairn Avenue
Toronto, Ontario
Live at one of the most luxurious buildings in Toronto managed by The Forest Hill Group. Sunrise East views new never lived in Two bedroom 796 sq ft per builders floorplan, one locker ( no parking ), all engineered hardwood / ceramic / porcelain and marble floors no carpet, marble floor and tub wall tile in washroom, upgraded stone counters, upgraded kitchen cabinets, upgraded Miele Appliances. Next door to Bialik Hebrew Day School and Synagogue, building and amenities under construction to be completed in Spring 2026, 23 room hotel on site ( $ fee ), 24 hr room service ( $ fee ), restaurant ( $ fee ) and other ground floor retail - to be completed by end of 2026, Linear park from Glencairn to Hillmount - due in 2027. Landlord will consider longer than 1 year lease term. (id:60365)
1104n - 120 Broadway Avenue
Toronto, Ontario
Step into modern urban living with this brand-new, never-occupied studio suite at Untitled Condos. This spacious, light-filled studio offers an upgraded layout with 9-foot smooth ceilings, expansive floor-to-ceiling windows, and a contemporary European-style kitchen finished with quartz countertops and integrated stainless-steel appliances. Enjoy your private balcony-perfect for relaxing, working outdoors, or taking in the fresh city air. Residents have access to an impressive collection of luxury amenities, including an indoor pool, spa, basketball court, gym, yoga studio, business center, media room, party and dinning room, outdoor patio, children's play area, recreation room, concierge service, on-site laundry, and secure storage options. Ideally located just steps from the future Crosstown LRT, nearby grocery store, cafes, restaurants, and minutes to the DVP, Gardiner, and Downtown Toronto, this studio offers a seamless blend of style, convenience, and everyday comfort. A perfect choice for professionals or students looking for a modern, connected lifestyle in one of Midtown's newest buildings. (id:60365)
1206 - 52 Forest Manor Drive
Toronto, Ontario
* Emerald City Condominium Located At Don Mills And Sheppard By Ei Ad Canada * Triple Aaa Location: Steps To Don Mills Subway, Shopping, Across The Street From Fairview Mall, Walk To Schools, Community Centre * Minutes To The 401, 404, 407 And Dvp * Amazing South West Facing Views * Wonderful Amenities: Party Room, Gym And Much More. (id:60365)
311 - 115 Blue Jays Way
Toronto, Ontario
Experience luxury living in this modern 1-bedroom + den condo with parking, offering 716 sq.ft. plus a 33 sq. ft. balcony. Featuring soaring 9-ft ceilings, an open-concept layout, and aden large enough to be used as a second bedroom. Enjoy floor-to-ceiling windows that fill thespace with natural light. Located on King St. W in the heart of the EntertainmentDistrictjust steps to world-class dining, shopping, Rogers Centre, CN Tower, TIFF, subway,and streetcar (id:60365)
676 Upper Wentworth Street
Hamilton, Ontario
Welcome to this charming bungalow, nestled on a spacious 160 ft deep corner lot. The fully fenced yard is perfect for summer barbecues, children's playtime, or creating your dream garden. There is also ample space to add a garden suite if desired. Step inside and you'll find a warm and inviting space with plenty of potential to make it your own. The basement (457 sqft) includes a separate entrance, giving you the option of an extra room for guests. This lovely home is ready for your personal touch and new memories. Recent update: New Roof (2024). (id:60365)
25 Carrol Street
Kitchener, Ontario
Welcome to this Warm and Inviting Raised Bungalow! Ideally situated close to schools, parks, shopping, expressways, and major highways, this home offers the perfect balance of convenience and tranquility for today's lifestyle. Step inside to discover a thoughtfully designed layout that blends comfort with functionality. The main level features brand new flooring, freshly painted walls, three spacious bedrooms, and a versatile den - ideal for a home office, study space, or guest room. The large eat-in kitchen with an island serves as a true gathering place for family meals and entertaining friends. From the bright dining area, walk out directly to your private backyard retreat - an expansive concrete patio leading to a fully fenced yard designed for relaxation and entertainment. The backyard is a true highlight, featuring an oversized storage shed and a wooded pergola draped with mature grapevines, creating a serene, picturesque setting. Whether hosting summer barbecues, enjoying quiet evenings outdoors, or tending a garden, this outdoor space offers endless possibilities.The finished lower level extends your living area with a cozy gas fireplace - the perfect spot for family movie nights or a comfortable lounge area. An oversized cold cellar provides excellent storage, while the double car garage and large driveway ensure ample parking for multiple vehicles. Every detail of this home has been designed with comfort and practicality in mind, offering generous space for family living along with charming touches that make it truly special. Don't miss your chance to own this welcoming raised bungalow with so much to offer!(Some photos are virtually staged to showcase the property's potential.) (id:60365)
1909 - 4065 Confederation Parkway
Mississauga, Ontario
Enjoy modern living in this 1-bedroom condo near Square One, Mississauga. The condo has an open layout with a nice kitchen, living, and dining area all together. The bedroom is quiet and comfortable, and the bathroom feels like a mini spa. Big windows bring in lots of sunlight and show great city views. You also get your own private balcony to relax on. The building has a gym, concierge service, and nice shared spaces. It's close to Square One Mall, restaurants, and entertainment. A perfect home for anyone who wants comfort, style, and convenience in one place.**FRESHLY PAINTED** (id:60365)
1558 Litchfield Road
Oakville, Ontario
Exceptional opportunity to own a beautifully updated freehold townhome in one of Oakville's most established and family-friendly neighbourhoods! Located near Trafalgar Rd & Upper Middle, this spacious 3-bed, 3-bath residence offers a rare combination of modern upgrades, functional layout and a walkout basement to an oversized backyard-a feature seldom found in this area. Step inside to brand-new hardwood flooring (2024) and a stunning renovated modern kitchen complete with a massive centre island, sleek cabinetry and stainless steel appliances-designed for both everyday living and effortless entertaining. The open-concept dining and living areas include large windows and a cozy fireplace, creating a warm and inviting space. Upstairs, enjoy three generous bedrooms including a bright primary suite and two bathrooms. The versatility continues with a finished above-grade walkout basement, ideal as a recreation room, home gym, media room or potential fourth bedroom, with direct access to the deep, private backyard-perfect for gardening, play or outdoor dining. Parking is never an issue with a 1-car garage + 2 additional driveway spaces (3 total) and no sidewalk. This prime location is steps to Sheridan College, top-ranked schools including Iroquois Ridge, scenic ravine trails, a neighbourhood tennis court, parks, playgrounds and major shopping such as Oakville Place. Commuters will love the quick access to QEW/403, public transit and the nearby GO station. A rare chance to own a stylish, move-in-ready freehold townhome with an exceptional lot, modern updates and unbeatable convenience in a high-demand community. Don't miss it! (id:60365)
204 Main Street N
Brampton, Ontario
A beautifully maintained, freestanding 2-storey commercial office building in the heart of Downtown Brampton - the perfect spot for professional offices including lawyers, accountants, IT firms, consultants, medical practitioners, or any business seeking premium visibility. This upgraded office space blends timeless character with modern finishes, offering approximately 2,040 sq.ft. of functional, move-in-ready space. Located on a prominent corner lot, the property provides exceptional exposure, ample on-site parking, and convenient access to transit, GO Station, and major highways. The interior features two separate kitchens, modern flooring and lighting, and large windows that flood the space with natural light. The flexible layout allows for two independent office users or a shared professional setup, creating strong investment and income potential. Contemporary office furniture is negotiable, making this an easy turnkey opportunity. Perfectly positioned steps from City Hall, restaurants, banks, and major amenities, this property delivers the ideal blend of heritage charm and modern efficiency in one of Brampton's most sought-after commercial corridors. (id:60365)
Lower/basement - 14 Tofield Crescent
Toronto, Ontario
Apartment For Rent. Lower/Basement Level. Situated In A Great Family Neighborhood Just Steps From Public Transport, Shopping And Library. Go Station Close By. 2 Bedrooms. 1 Washroom With The Shower. Private Laundry. One Parking Spot Included. Can Feet A Big Car. Utilities Are Extra Based On How Many Tenants. (id:60365)
1779 Fifeshire Court
Mississauga, Ontario
Conveniently Located Near University of Toronto, The Go Station, & Erindale Park! Situated In The Desired Erin Mills Community On A 59X163.68 Ft Lot Lies This Upgraded Residence W/ Beautiful Finishes Throughout Its Approx. 3200 SF Interior. A Bright Formal Entryway Welcomes You Into A Main Level That Intricately Combines All The Living Spaces. The Unrivalled Chef's Kitchen Boasts Granite Countertops, Built-In Stainless Steel Appliances, A Glass Tiled Backsplash, Built-In Speakers & Sophisticated Marble Floors. Spectacular Workmanship In Both The Living & Dining Areas Elevated By Its Elegant Crown Molding, Large Windows, Pot Lights & Modern Baseboard Selection. The Family Room Features A Stone Gas Fireplace, Pot Lights & Direct Access To The Backyard Patio Perfect For Seamless Indoor/Outdoor Entertainment. Upstairs Boasts 4 Spacious Bedrooms Including The Primary Suite With A Large Walk-In Closet & A Spa-Like 4Pc Ensuite Designed With A Porcelain Tile Surround. A 5-Piece Bath Also Accompanies This Level. The New Self-Contained Basement Completes This Home With A 5th Bedroom Ft A 3Pc Ensuite, A Kitchen, A Large Rec Rm, 4Pc Bath & A Washer & Dryer. The Large Backyard W/ Deck Is The Perfect Place To Host Friends & Family During The Warm Summer Months! (id:60365)

