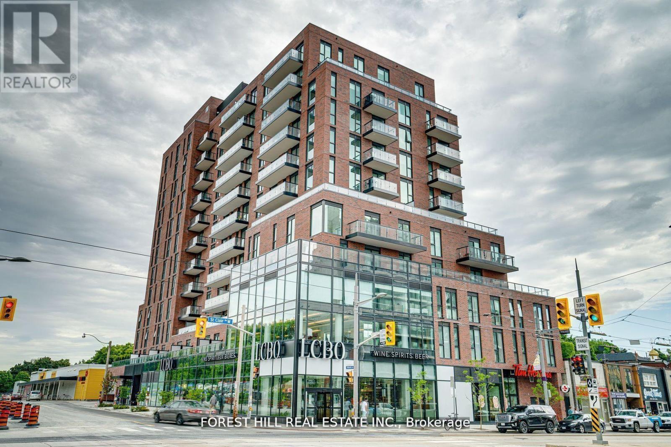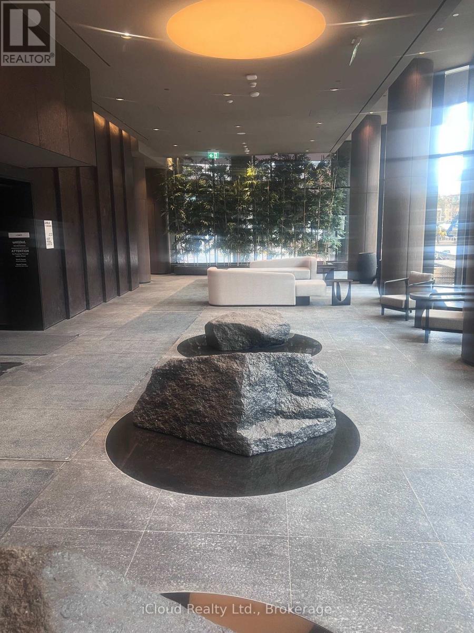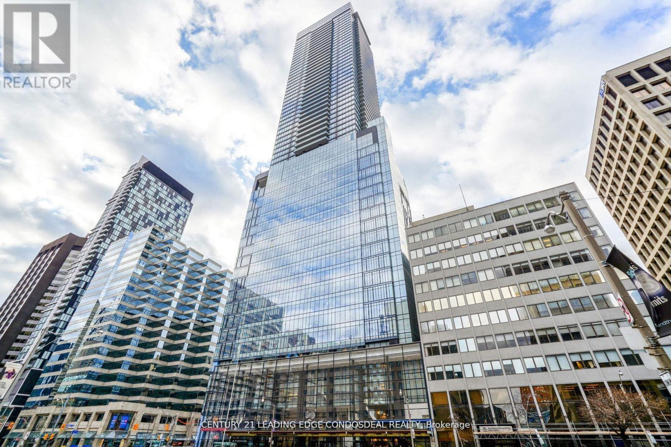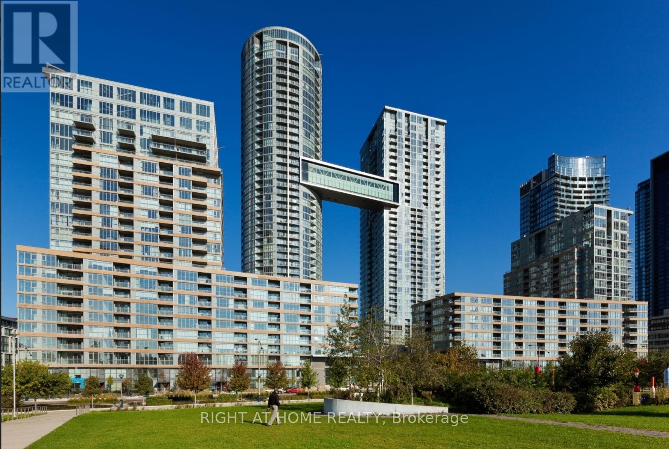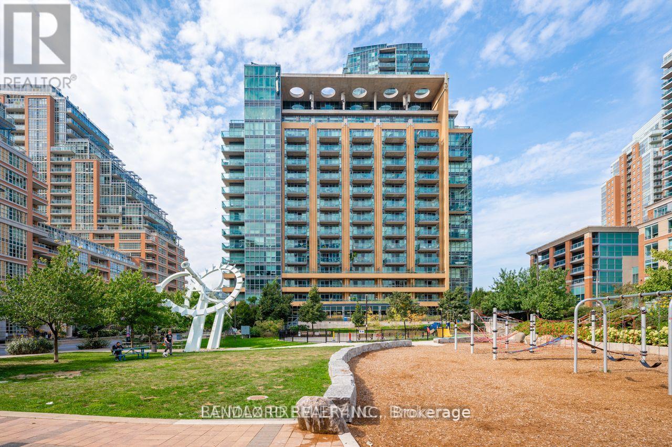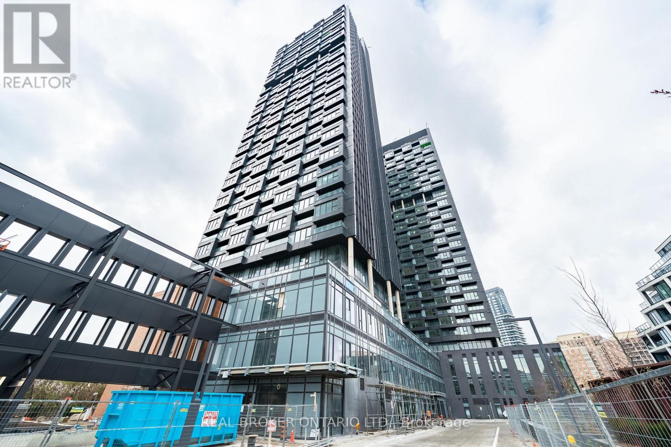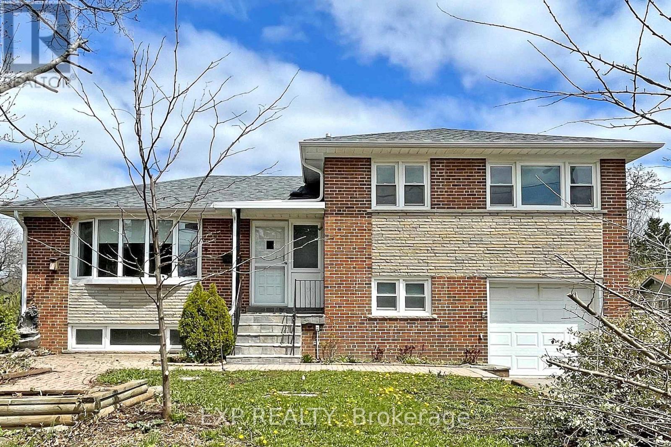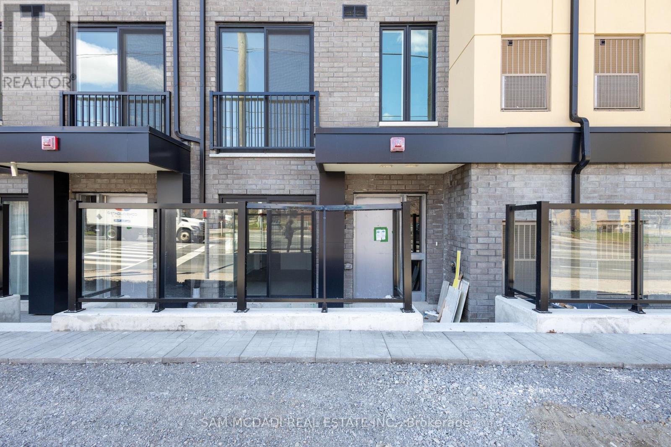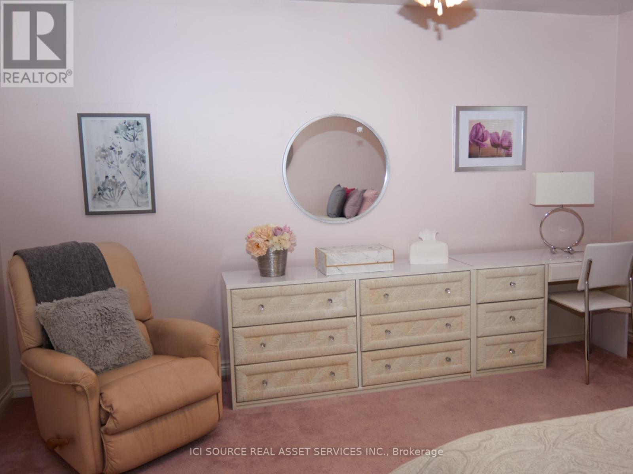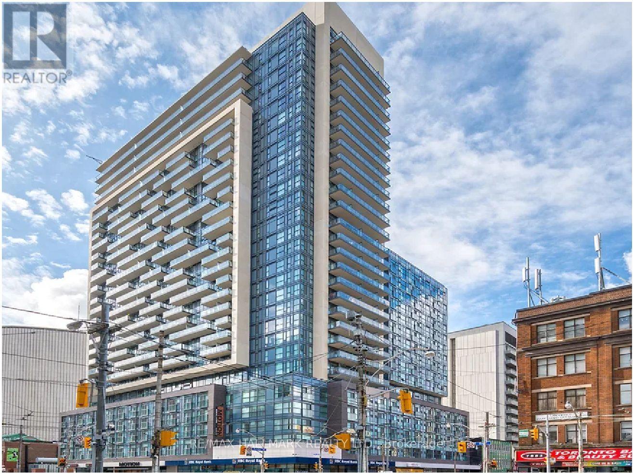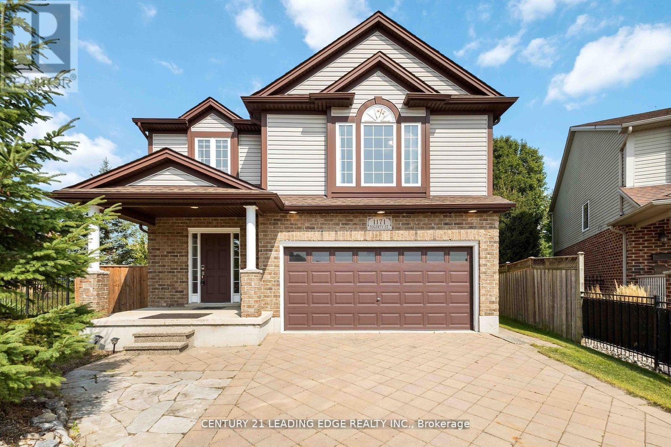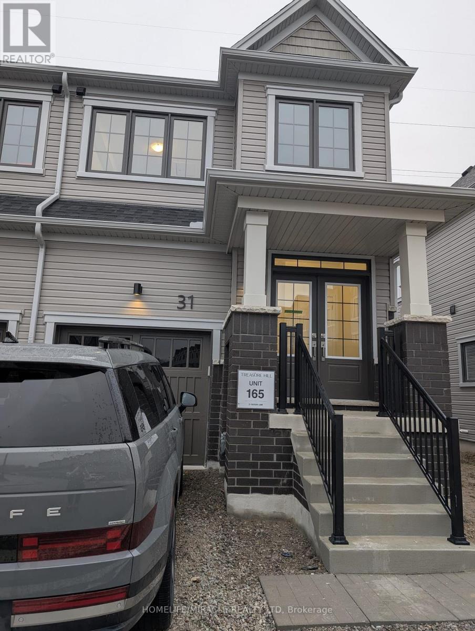209 - 185 Alberta Avenue
Toronto, Ontario
Priced to SELL at BELOW purchase price!!! Wonderful Opportunity to Own a Spacious Unit in Beautiful St Clair West Neighbourhood at This Luxury 900 St Clair Condo Building. Enjoy This Newly Built 915 Sq Ft + 209 Sq Ft Terrace +Parking! This Unit Has It All! Complete With Upgraded Finishes Throughout, 2 Large Well-Sized Bedrooms, 2 Full Bathrooms, Bright Open Concept Kitchen/Dining/Living, Engineered Hardwood Flooring Throughout. Top of the Line Kitchen With Top of the Line Appliances. Building Offers Great Amenities Including Large Party Room With BBQ Patio, Fully Equipped Gym, Roof Top Terrace Space. Close Proximity to LCBO, Grocery Stores, Coffee Shops, Flower Shops, TTC, Restaurants and So Much More! (id:60365)
1802 N - 110 Broadway Avenue
Toronto, Ontario
Client RemarksExperience contemporary urban living in this bright and stylish One Bedroom + Den corner suite w/2 sep balconies at Untitled Toronto. Featuring a functional open-concept layout, this thoughtfully designed home offers a sleek modern kitchen with stainless-steel appliances, quartz countertops, in-suite laundry, and a full bathroom with elegant finishes. Enjoy your morning coffee or unwind after work on one of the 2 balconies, filled with natural light and city views. Residents enjoy access to world class amenities, including a pool and spa, state-of-the-art gym, yoga studio, rooftop dining areas, coworking lounges, meditation garden, kids' playroom, screening room, and a stunning concierge lobby for a warm welcome home. Located just steps from Yonge & Eglinton transit, shopping, dining, and parks, this studio offers the perfect balance of comfort, convenience, and modern design - ideal for professionals or students seeking an upscale city lifestyl (id:60365)
4111 - 488 University Avenue
Toronto, Ontario
Welcome To The Prestigious Residences At 488 University Ave - An Exclusive Gem In The Heart Of The City! This Luxurious Unit Boasts A West-Facing Clear View, Engineered Hardwood Flooring, And Top-Notch Appliances & Vanities. Indulge In Over 10K Sqft Of Upscale Amenities, Including A Spacious Pool, Hot Tub, Spa, State-Of-The-Art Fitness Center, Sky Club Lounge, Rooftop Patio, And Visitor Lounge. With Direct Access To St Patrick Subway Station, You're Moments Away From 5 Major Hospitals, U Of T, Financial & Entertainment Districts, Eaton Centre, And More. Experience Urban Living At Its Finest! (id:60365)
2916 - 15 Iceboat Terrace
Toronto, Ontario
Welcome to Parade Condos by Concord, perfectly located on a quiet street just steps from the pedestrian bridge to The Well. This bright and efficient 1+1 bedroom suite features floor-to-ceiling windows, a private balcony, abundant kitchen cabinetry, and generous closet space. Enjoy the convenience of being within walking distance to The Wells premier shopping and dining, as well as countless restaurants, bars, grocers, schools, community centres, libraries, the waterfront, and transit. Toronto landmarks like the CN Tower, Rogers Centre, and Scotiabank Arena are only minutes away. Right next door, the expansive Canoe Landing Park offers 8 acres of green space with soccer fields, playgrounds, a dog park, picnic areas, yoga lawns, and scenic walking and jogging trails. As a resident, you'll have access to the exclusive Parade Club, boasting world-class amenities such as an indoor pool, state-of-the-art fitness centre, yoga studio, squash courts, theatre room, party and games rooms, rooftop terrace with BBQs, and 24-hour concierge. The building also offers guest suites, a children's play area, and ample visitor parking. Live in the heart of CityPlace and experience the best of downtown Toronto at your doorstep. (id:60365)
203 - 69 Lynn Williams Street
Toronto, Ontario
Vacant move in ready professionally managed east-facing unfurnished suite directly overlooking Liberty Village Park from a wide private balcony! Larger than the average one bedroom suite, the layout features a peninsula kitchen with breakfast bar overlooking open concept living room, corner den/office space, and bedroom that opens towards the park. Features and finishes include vinyl plank flooring throughout, stone countertops, laundry centre in bathroom, stainless steel appliances, tile backsplash, undermount steel sink, quiet and convenient second floor placement overlooking park, suite controlled heating and cooling. || Appliances: fridge, electric stove, range exhaust, dishwasher, washer, dryer. || Utilities: tenant pays electricity. || Parking and locker not included. || Building amenities: refer to listing images (id:60365)
912 - 1 Quarrington Lane
Toronto, Ontario
Welcome to One Crosstown by Aspen Ridge, where modern design meets everyday comfort. This bright and beautifully finished, west facing one-bedroom unit complete with one locker, features an open-concept layout enhanced by expansive west-facing windows that fill the home with natural light and offer peaceful scenic views. The living and dining area provides a warm and functional space for relaxing or entertaining. The contemporary kitchen is thoughtfully designed with sleek cabinetry, integrated appliances, and clean, modern finishes that tie the space together seamlessly. The spacious bedroom offers a calm and comfortable retreat, complete with a closet and lovely views. A well-designed bathroom, convenient in-suite laundry, and a practical floor plan further enhance the livability of this charming suite. Set within a thoughtfully planned community at Don Mills and Eglinton, residents enjoy exceptional access to transit, including the upcoming Crosstown LRT, as well as the Don Valley Parkway for easy commuting. The neighbourhood offers an impressive selection of amenities such as Conspiracy Pizza, Adamson Barbecue, Sunnybrook Park, Wilket Creek Park, and shopping along Laird and Wicksteed. This is a fantastic opportunity to live in a growing, transit-friendly neighbourhood that blends modern convenience with the beauty of surrounding green spaces. (id:60365)
9 Silverview Drive
Toronto, Ontario
Welcome To This Beautifully Renovated 3-Bedroom Home Nestled In A Prime North York Neighbourhood *Featuring A Bright Open-Concept Layout With Contemporary Finishes, This Home Offers A Seamless Flow From The Spacious Living Area To The Stylish Dining Space With Designer Lighting And Artistic Feature Wall *The Modern Kitchen Boasts Quartz Countertops, Custom Cabinets, Marble Backsplash, And Stainless Steel Appliances (2017) *Enjoy The Large Bay Windows That Flood The Home With Natural Light And Highlight The Elegant Flooring ThroughoutThe Updated Bathroom (2017) Adds A Fresh, Modern Touch *Set On A Generous Lot With Attached Garage And Private Driveway, This Home Combines Style And Functionality *Steps To Finch Subway, Parks, Schools, Shopping, And Easy Access To Hwy 401 & Yonge Street - A Perfect Blend Of Comfort, Convenience, And Location! (id:60365)
114 - 1680 Victoria Park Avenue
Toronto, Ontario
Stunning Contemporary Townhouse With Private Terrace In The Coveted VicTowns Community! This Brand New, Never Lived-In Urban Oasis Offers 1 Bedroom Plus A Spacious, Versatile Den Perfect As A Second Bedroom, Guest Suite, Or Home Office Along With 2 Full Bathrooms. Designed With Modern Living In Mind, This Light-Filled Unit Is Just Steps From The Upcoming Eglinton Crosstown LRT, Offering Unmatched Connectivity. The Expansive Den Features Both A Walk-In Closet And A Full-Size Closet For Added Functionality. The Elegant Primary Bedroom Includes A Double Closet, A Luxurious 4-Piece Ensuite, And Walk-Out Access To A Private Terrace. Comes Complete With 1 Underground Parking Spot And Sleek New Window Coverings. (id:60365)
104 Almore Avenue
Toronto, Ontario
Exceptionally beautiful, very spacious, well-designed, Dream Home in highly desirable neighborhood of Clanton Park! Modern Decor, high ceilings, 5 Bedrooms 3 washrooms with private backyard and patio. The finished basement with a separate entrance has extra living space including multiple bedrooms, washroom, kitchen. Excellent opportunity for additional income. Perfectly situated steps to top schools, Yorkdale Mall, parks, and transit. Priced for a quick sale. *For Additional Property Details Click The Brochure Icon Below* (id:60365)
1118 - 570 Bay Street
Toronto, Ontario
Motion, Offering 2 Months Free Rent + $500 Signing Bonus W/Move By Dec.15. 2 Bedrooms, 2 Full Baths Suite. Laminate Flooring Throughout, Ensuite Laundry, Quality Finishes & Professionally Designed Interiors. Amenities Include Residents Lounge W/Wifi, Gym, Terrace W/BBQ, Bike Parking, Games & Media Rms, Zip Car Availability. Steps From TTC, Eaton Centre, Dundas Square, Financial District, Hospitals, Ryerson & U of T. (id:60365)
1171 Fogerty Street
London North, Ontario
Welcome to your dream home in prestigious Stoney Creek, North London! Offering more than 2,230sq. ft. of beautifully designed living space, this spacious 2-storey home sits on a premium pie-shaped lot at the end of a quiet cul-de-sac in one of the city's most sought-after neighbourhoods. Inside, you'll find 4 generously sized bedrooms, including the oversized primary suite with a luxurious 5-piece ensuite and custom walk-in closet that perfectly blends elegance and functionality. The bright, open-concept main floor features a gas fireplace,durable luxury vinyl flooring, and large rear windows that flood the living room with natural light. With three bathrooms, a double-car garage, and a thoughtful floor plan, this home is designed for both everyday living and entertaining. The unfinished basement offers even more potential with tall ceiling height and large egress windows, perfect for creating your dreamrec room, gym, or additional bedrooms or living space. Step outside to a private, low-maintenance backyard with perennial gardens and a large deck, ideal for gatherings or quiet evenings. Located just minutes from top-rated Stoney Creek Public School, the YMCA and library, nature trails, shopping, Masonville Mall, and more. Plus, you will enjoy an easy commute to Western University or Downtown London. A home with this much space, on a premium lot, with a cul-de-sac setting is a rare find, don't miss your chance to make it yours. Book your viewing today! (id:60365)
31 Radium Common
Cambridge, Ontario
BE THE FIRST TO LIVE HERE! BRAND NEW, END UNIT ( LIKE SEMI) NEVER-OCCUPIED TOWNHOME WITH GARAGE FOR LEASE. Welcome to this stunning, newly built 3-bedroom, 3-bathroom townhome offering modern living in one of Cambridge's fastest-growing communities. This entire home is yours-no shared spaces-featuring a bright open-concept main floor perfect for relaxing or entertaining. The stylish kitchen offers a great layout with plenty of counter space and a walkout to a private balcony. The main level includes sleek, contemporary flooring, a convenient powder room, and direct access to the spacious double garage. Upstairs, you'll find three generous bedrooms, including a beautiful primary suite complete with a 4-piece ensuite and a large walk-in closet. A versatile flex space makes an ideal home office, homework area, or reading nook. The laundry room is also conveniently located on the upper level. The unfinished walkout basement provides large windows, , and ample space-perfect for storage, a home gym, or future customization. Located in a vibrant new neighbourhood close to top schools, parks, shopping centres, restaurants, and major highways-this townhome offers the perfect blend of comfort, convenience, and modern style (id:60365)

