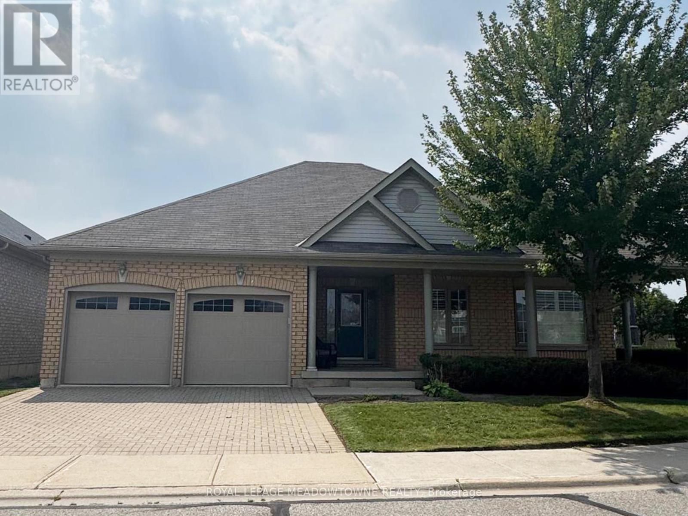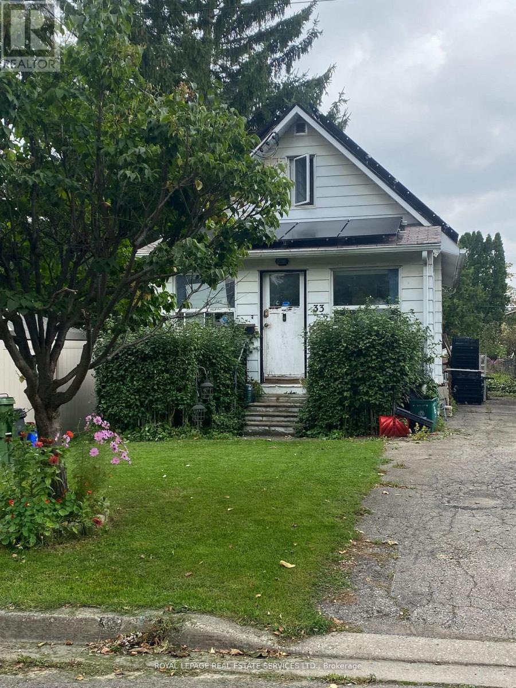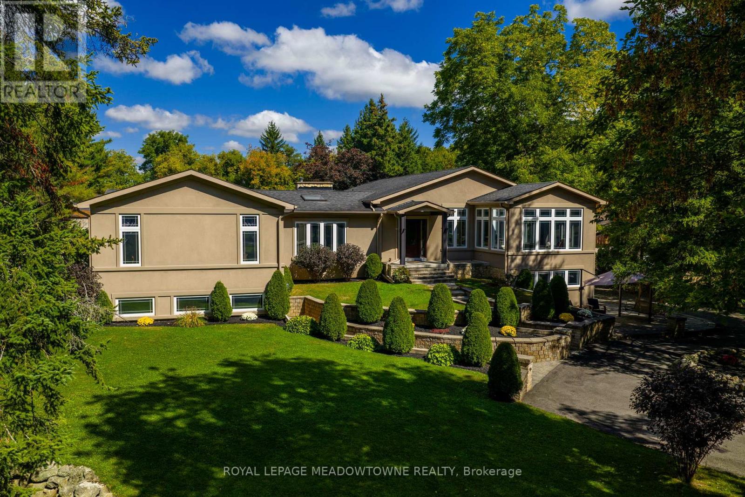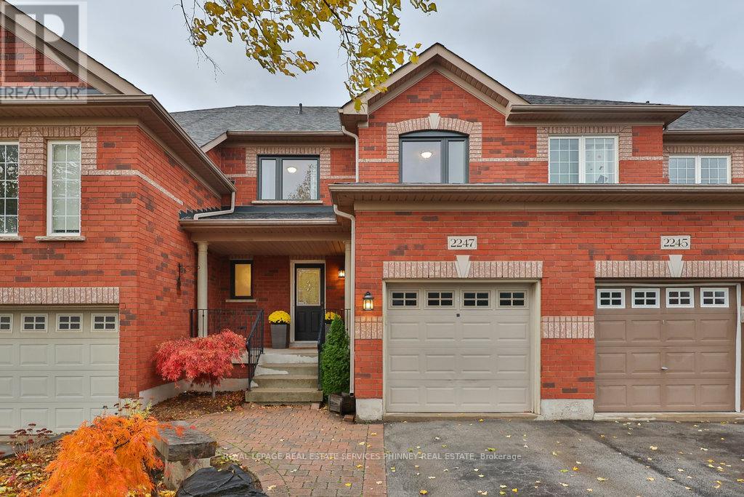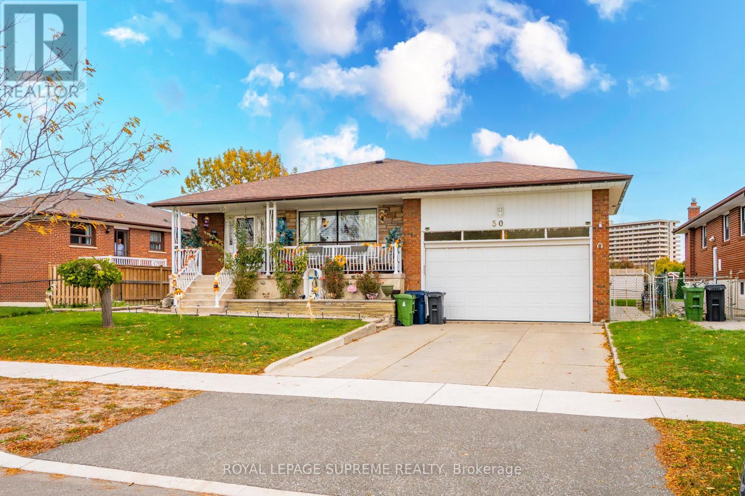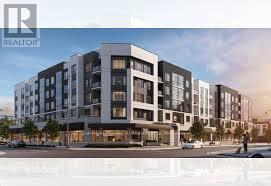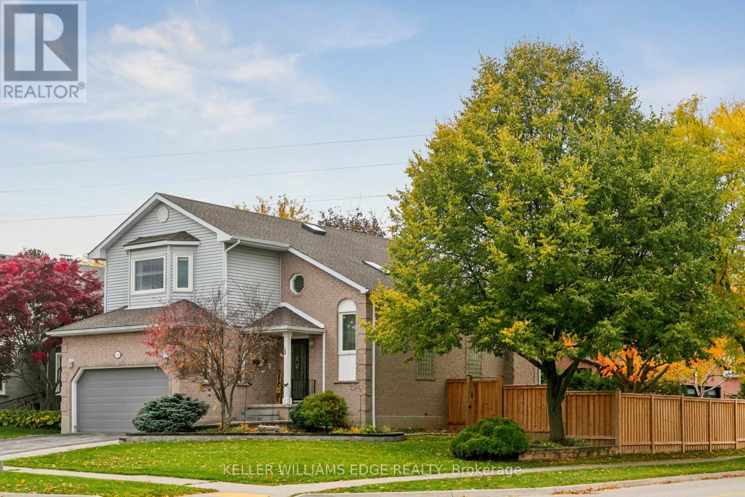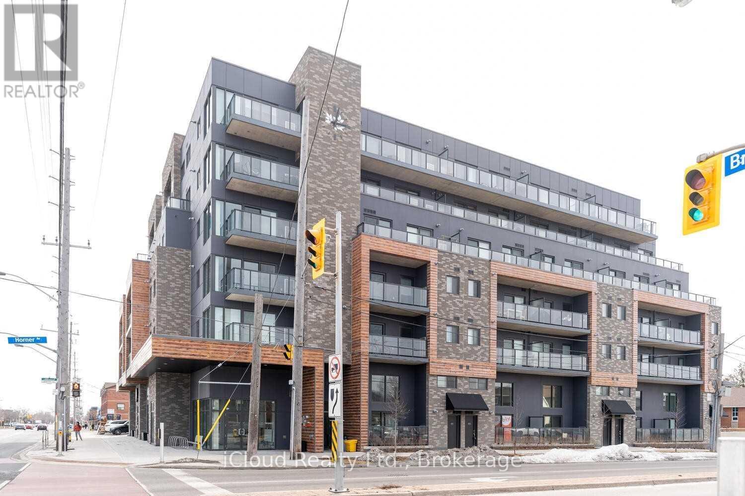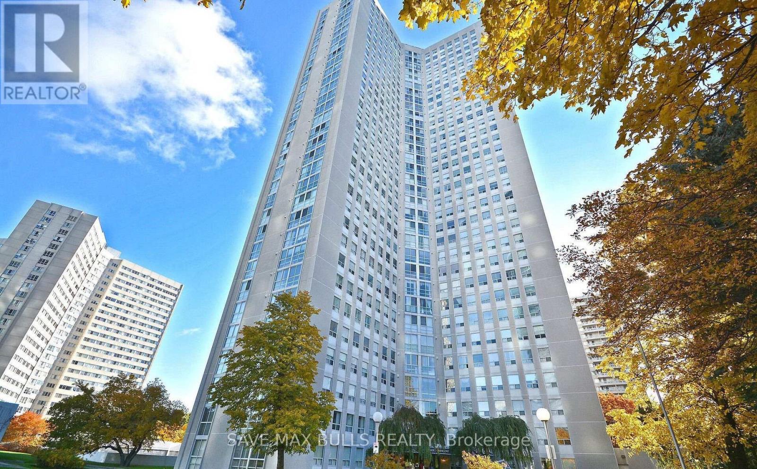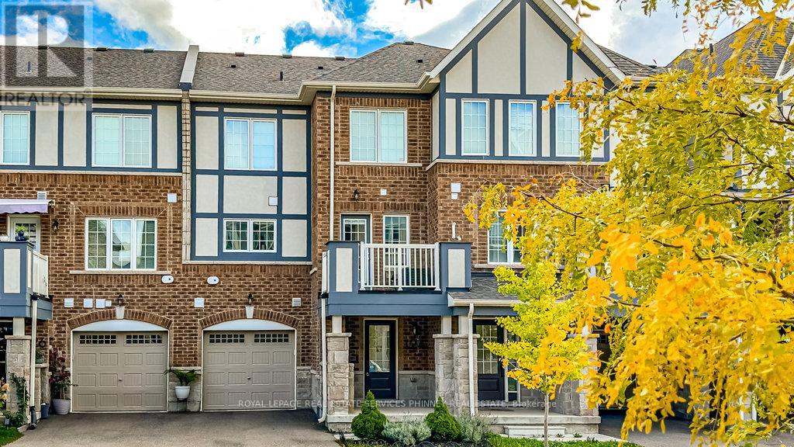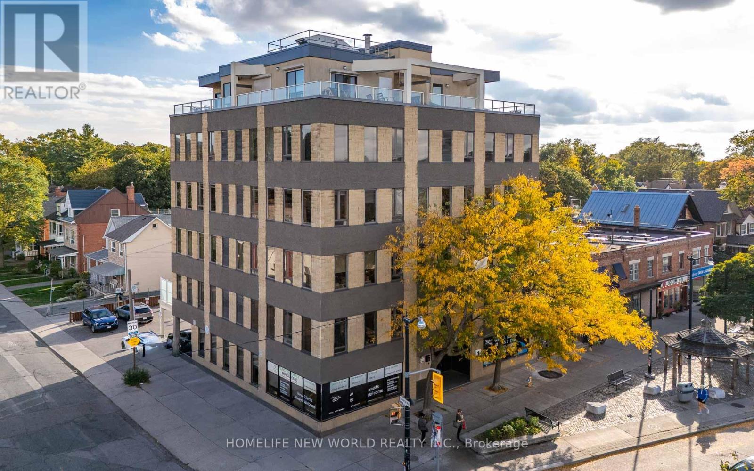Unit -57 - 499 Main Street S
Brampton, Ontario
Profitable Hair salon, running 8 yrs in same location. You can offset your lease amount by renting chair. Currently 4 chairs are rented. Ethnic hair salon. (id:60365)
34 - 54 Locust Drive
Brampton, Ontario
Welcome to 54 Locust Drive, a beautifully maintained bungalow in the prestigious Rosedale Village, a gated adult-living community offering unparalleled amenities and a worry-free lifestyle. This home boasts a thoughtfully designed layout with elegant touches throughout. The kitchen features granite countertops, pot drawers, and a pantry, perfect for all your culinary needs. The separate family room offers a cozy retreat with a walkout to a private patio, complete with a motorized awning for year-round comfort. The open-concept living and dining area showcases hardwood floors, California shutters, and a gas fireplace, creating a warm and inviting space. The primary suite includes a 3-piece ensuite and a walk-in closet, while the main floor laundry adds convenience. Downstairs, the finished basement provides extra living space with a large rec room, a bedroom/office with a walk-in closet, and a 3-piece bath ideal for guests or a private retreat. Living in Rosedale Village means enjoying 24/7 gated security, a 9-hole golf course, a clubhouse, an indoor pool, fitness facilities, tennis courts, and numerous social activities all included in your maintenance fees. Say goodbye to snow removal and lawn care and embrace an active, maintenance-free lifestyle. Don't miss this incredible opportunity schedule your private viewing today (id:60365)
33 Roxaline Street
Toronto, Ontario
Ideally located in Humber Heights! Easy access to TTC, Weston GO and Hwy 401/400.The property has a mature perennial garden as well as very productive fruit bushes. Quiet, mature neighbourhood with shops nearby.Home is part of the Microfit program with solar panels that sell generated power to Toronto Hydro. Panels installed in 2019.Property is located in a great school catchment area, with easy access to nearby parks and bike paths. (id:60365)
13219 Fourth Line
Halton Hills, Ontario
Welcome to this incredible rural property in Acton! Set on 1.66 acres, this beautifully finished 4+1 bedroom, 3 bathroom custom home offers privacy, space, and versatility. A canopy of mature trees and circular driveway with tons of frontage lead you to the home. Along with a built-in 3-car garage, there's a large, detached shop/garage---perfect for extra vehicles, storage, or hobbies. The great room boasts a vaulted ceiling, bamboo floor, and wood-burning fireplace with limestone mantel, framed by triple-paned windows overlooking the serene landscape. A bright formal living room, with in-ceiling speakers, offers another gathering space surrounded by windows. The updated kitchen features a sit-up island, stainless steel appliances, marble backsplash, and plenty of cabinetry. Off the kitchen, a laundry/2nd kitchen includes an additional stove, wall oven, stovetop, dishwasher, and walk-out to the backyard. In total, the home offers 3 stoves, 2 stovetops, and multiple walk-outs---from the primary suite, the second kitchen, rear entry to the detached garage, and front door. The primary suite addition is a private retreat with vaulted ceiling, laminate floors, walk-out deck, electric fireplace, and access to an updated 4pc bathroom with glass shower. Bedrooms 2 and 3 are spacious with wood-beamed ceilings and large windows, while the 4th bedroom is currently set as a dressing room accessible from the primary. The finished basement with 2 separate staircases and its own entrance includes a recreation room, bedroom, updated bathroom, storage, and flex spaces---ideal for multi-generational living. Outdoors, enjoy a concrete patio with outdoor kitchen/BBQ, double gazebo, and hot tub, plus a large barn (as-is) and open green space. With 6 in wall/ceiling speakers and 3 wood-burning fireplaces +1 electric, this home blends warmth, character, and function. All of this with the convenience of nearby amenities---GO Train, schools, shopping, parks, restaurants, and golf. (id:60365)
2247 Hummingbird Way
Oakville, Ontario
Nestled in the heart of West Oak Trails, this stunning freehold townhome, built by Arthur Blakely, offers functional living with a blend of modern elegance and thoughtful design. Surrounded by ample grass space and professionally designed gardens, this property is sure to bloom all year long.Inside you will find 3 spacious bedrooms and 4 renovated bathrooms, ideal for families, downsizers, or even first-time homebuyers seeking comfort and style.The main floor offers an inviting atmosphere, with hardwood flooring and an abundance of natural light. The easy-to-navigate floor plan features open-concept living and dining areas, creating a perfect space for entertaining. The adjacent spacious eat-in kitchen provides direct access to the patio and backyard, ideal for summer gatherings. The outdoor area extends the living space with grass space for recreation or relaxation.Located near top-rated schools including Forest Trail and West Oak Public School, and steps away from scenic walking trails and green space. Don't miss the opportunity to own this beautifully maintained townhome that combines style, comfort, and convenience!Key updates include: new windows (2023), renovated bathrooms (2023), washer and dryer (2023) Professionally landscaped gardens (2024) outdoor garden shed (2025) freshly painted (2025). (id:60365)
50 Wheelwright Crescent
Toronto, Ontario
Nestled on a quiet, family-friendly crescent in the Jane and Steeles community, **50 Wheelwright Crescent** offers the perfect blend of space, comfort, and convenience. This well-maintained home features a functional layout with bright principal rooms, a spacious kitchen ideal for family gatherings, and a private backyard retreat. The neighbourhood itself is a true highlight-surrounded by mature trees, parks, and trails, while just minutes from York University, the new Finch West LRT, and quick highway access. Residents enjoy nearby shopping at Yorkgate Mall, quality schools, community centres, and a strong sense of community that continues to make this pocket of North York so sought-after. This is a home that truly combines lifestyle, location, and value. Perfect for investors. 4 Bedroom Main floor + 3 Bedroom Lower. Currently rented for approximately $3600/ month (Upper & Lower Included). Newer roof 2017, New floors and Basement reno, 2015 approx. New Furnace 2025. Great tenants turnkey rental or move in and rent the basement. Opportunities are endless!!! (id:60365)
221 - 3250 Carding Mill Trail
Oakville, Ontario
Welcome to this absolutely stunning 1-bedroom plus den condo, a brand-new, never-lived-in unit that perfectly blends comfort, style, and convenience.Step into a bright, open-concept living space featuring premium laminate floors, pot lights, and a modern upgraded kitchen with quartz countertops, stainless steel appliances, and sleek cabinetry. The spacious living room flows seamlessly onto a private balcony, ideal for relaxing or entertaining.The primary bedroom offers a walk-in closet, while the large den provides the perfect space for a home office or guest area. Enjoy the convenience of in-suite laundry and top-tier building amenities including a fitness centre, yoga room, social lounge, and event/party room. Perfectly located close to shopping, parks, trails, public transit, major highways, and Oakville Hospital - this home offers everything you need for modern urban living. A must-see property - move in and make it yours today! (id:60365)
2210 Heidi Avenue
Burlington, Ontario
Welcome to this inviting 3+1-bedroom, 4-bathroom family home set on a mature, beautifully landscaped corner lot with a double garage and plenty of curb appeal. The spacious layout offers room for everyone - indoors and out.Step inside to a bright, airy living room open to above, filled with natural light. The formal dining room provides an ideal space for hosting special gatherings, while the cozy family room features a wood-burning fireplace with walk-out patio doors to the backyard - perfect for entertaining or relaxing in your private outdoor oasis. The kitchen offers abundant cabinetry, an oversized pantry, and stainless-steel appliances, making meal prep a pleasure.Upstairs, you'll find three generous bedrooms, including a primary suite with a walk-in closet and private ensuite bath. The second bedroom is oversized with large windows that flood the space with light.The lower level offers exceptional flexibility with a kitchenette, an additional bedroom, 4-pc. bathroom, and a large recreation area complete with a gas fireplace - ideal for an in-law suite, adult children, or extended living space.This well-loved home combines comfort, functionality, and timeless charm - ready for your family to create lasting memories. ** This is a linked property.** (id:60365)
207 - 408 Brown's Line E
Toronto, Ontario
B-Line condos, new 1-bedroom. Laminate flooring throughout. Smooth ceiling with pot lights, quartz countertops, backsplash, extended kitchen cabinets, 1 parking, smart home technology package. Close to long branch streetcar TTC loop. 10 minutes to downtown, very close to GO Train station, quick access to Hwy 427, Queensway and Gardner Highway, Sherway Gardens Mall and Lake Ontario (id:60365)
908 - 3650 Kaneff Crescent
Mississauga, Ontario
Exquisite, Fully Updated Suite ***All Utilities Included*** Experience elevated living in this beautifully renovated, carpet-free residence offering 1,309 sq. ft. of refined space. The lease includes all utilities (heat, hydro, water, A/C, cable TV, and internet) - providing the ultimate in convenience and comfort. This sophisticated suite features a spacious den with a door, ideal as a private home office or guest retreat. The gourmet family-sized kitchen is a showstopper, showcasing quartz countertops, premium stainless steel appliances, and an inviting eat-in area with a lovely view. Both spa-inspired bathrooms have been tastefully renovated, complementing the unit's freshly painted, modern interior. The generously sized primary suite offers a walk-in closet and a luxurious ensuite bath. Additional features include in-suite laundry and a large in-suite storage room, ensuring ample space and convenience. Perfectly situated in a highly sought-after location, residents enjoy proximity to Square One Shopping Centre, the Central Library, fine dining, parks, schools, and major highways (403, 401, 407, QEW). Only minutes from Toronto Pearson International Airport and steps to the upcoming Hurontario LRT, this home blends luxury, location, and lifestyle in perfect harmony. Some photos are staged virtually. All Utilities Included. (id:60365)
124 Stork Street
Oakville, Ontario
Attention young families and first-time homeowners: Enjoy modern living in family-friendly Glenorchy! No condo fees, conveniently located, and 2 parking spots! The main floor is great for family time and entertaining, with a spacious family room, a bright dining area with a walk-out to a balcony, and a functional kitchen with stainless steel appliances and plenty of prep space. Upstairs, enjoy the generous primary bedroom with ensuite and a walk-in closet. A second bedroom, full washroom, and laundry area complete this level. With inside access to the garage and parking for two cars, this home combines comfort with practicality. Just a short drive from groceries, restaurants, cafés, and all the conveniences of North Oakville. Experience comfortable living with everyday ease - great for professionals, couples, or young families. (id:60365)
303 - 1 St Johns Road
Toronto, Ontario
A Gem In The Junction! One of 15 Suites. Rarely Offered, Quiet, Boutique Building In One Of Toronto's Most-Loved Neighbourhoods! Tastefully Upgraded Condo-Loft with Almost 10 Ft Ceilings, Freshly Painted, New High-Quality Vinyl Flooring Throughout. Renovated Modern Kitchen Has High-End Stainless Steel Appliances & Granite Countertops. Both Spacious Bedrooms Have Custom Build-Ins for Extra Storage. Spa Like Bath Has Custom Vanity. Great Location. Shops, Restaurants & TTC Just Steps Away! Easy Access to Bike Trails. Quick Commute To Downtown Core Via Bloor or Dundas St. (id:60365)


