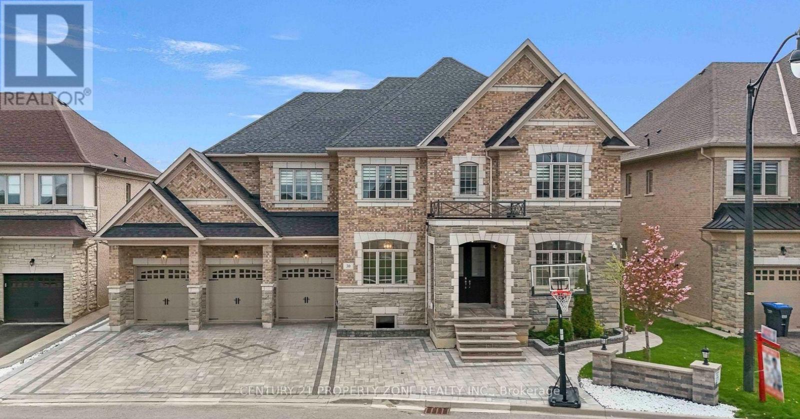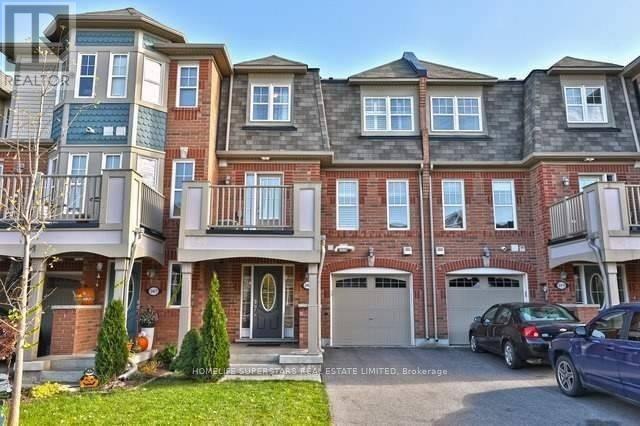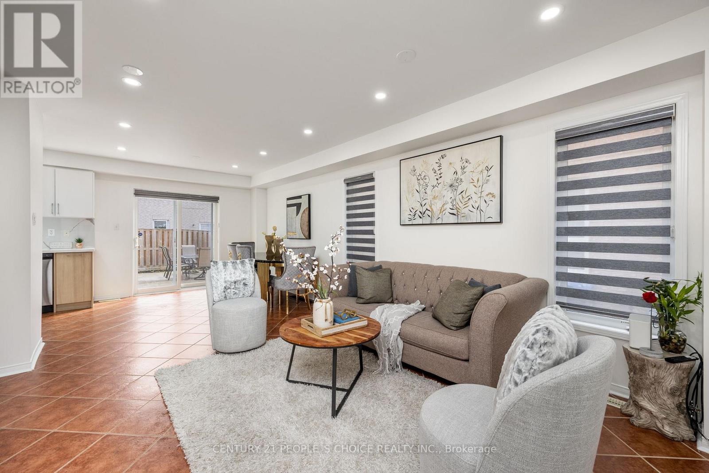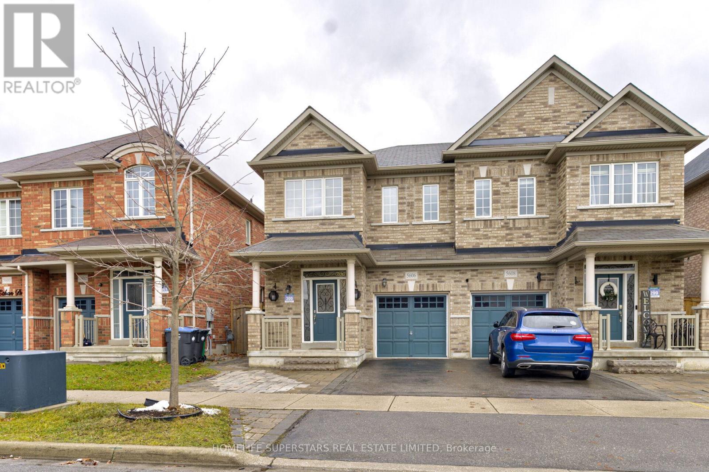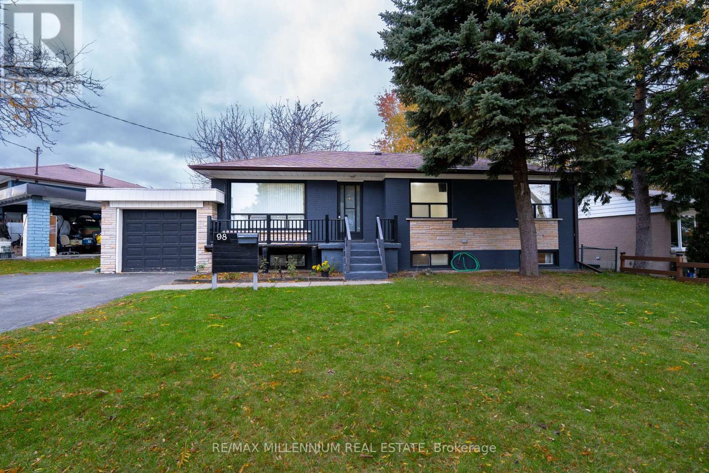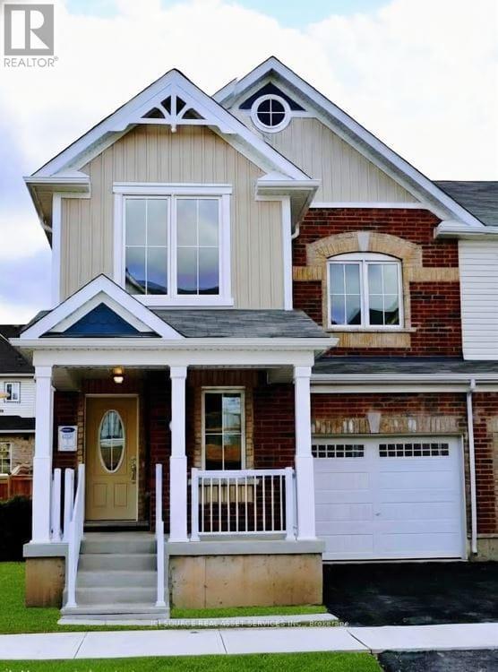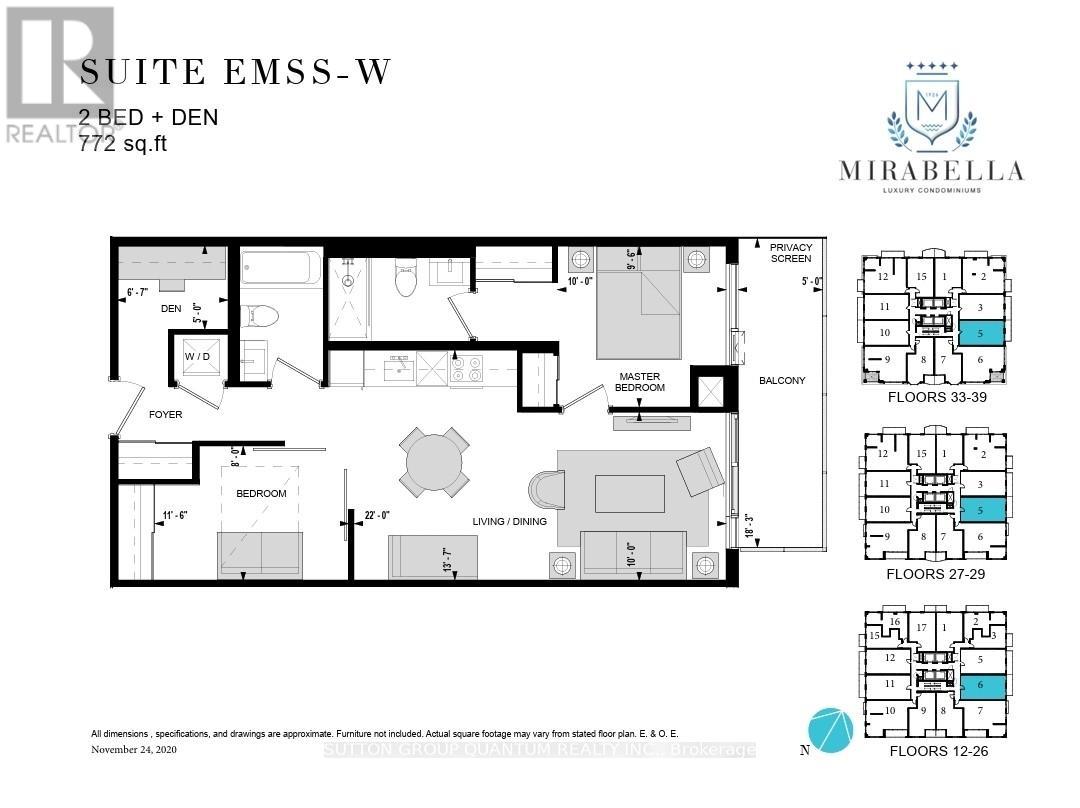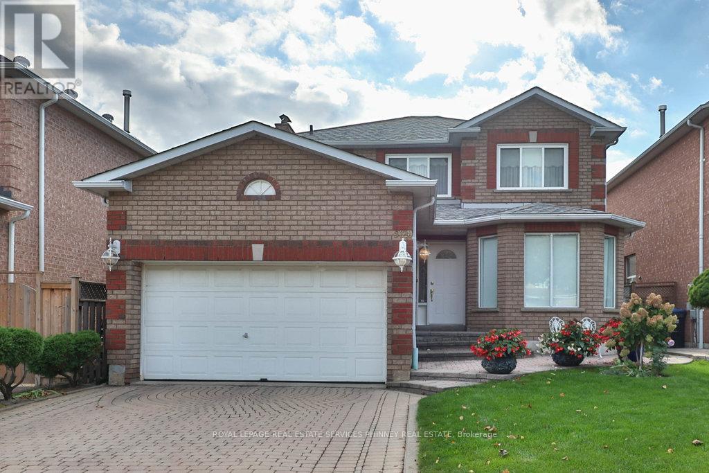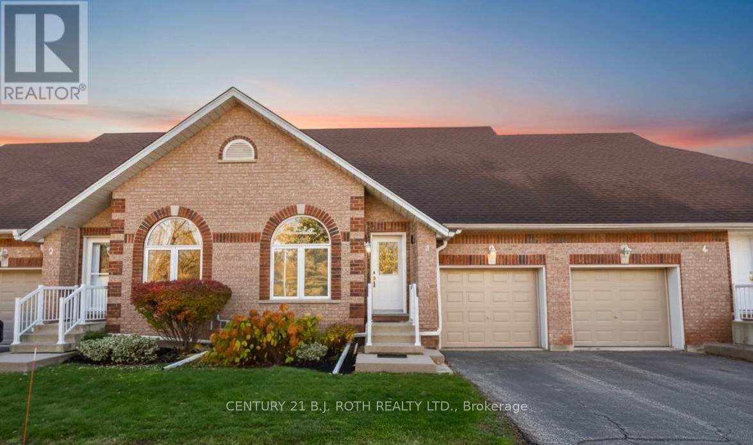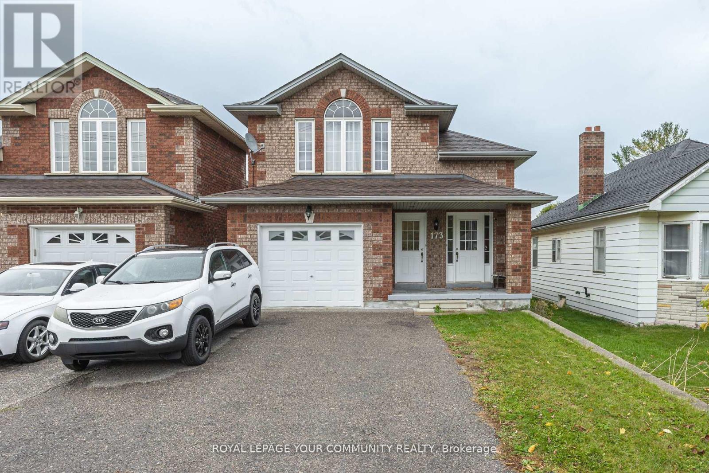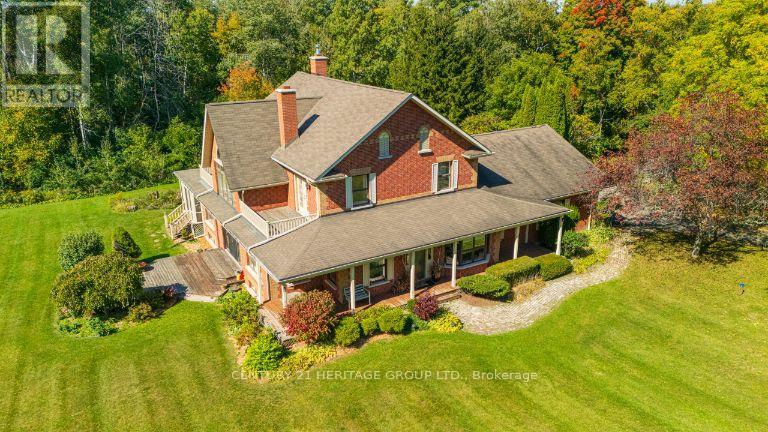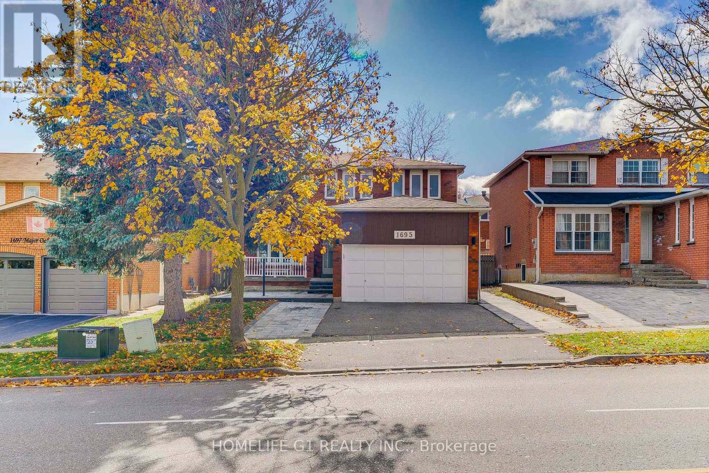30 Sister Oreilly Road
Brampton, Ontario
Welcome to this 5000+ sq ft, 5 + 1 bed, 5-bath luxury detached home in a prestigious Brampton neighborhood, loaded with over $300K in premium upgrades and $150K in interlocking and landscaping. This masterpiece features 10 ft ceilings on the main floor and 9 ft ceilings on the second level and basement, along with a custom gourmet kitchen boasting a 12-ft island and walk-in pantry. The home is adorned with hardwood flooring throughout, an elegant oak staircase, pot lights, crown molding, wall paneling, and a custom fireplace feature wall. All bedrooms offer ensuite access, and the separate basement entrance leads to a beautifully finished in-law or income suite. With a 4-car garage, expansive driveway, and a generous backyard, this showstopper is ideally located minutes from Caledon, Bolton, andVaughan-offering luxury, space, and exceptional value. (id:60365)
369 Cavanagh Lane
Milton, Ontario
Absolutely Stunning,2 Bedroom And 2 Bath Executive Freehold Attached Garage Leads Into The Home With Two Tandem Parking Spots In The Driveway. Three Car Parking With This Home As It Has No Sidewalk On Its Side Of The Street. Enter On The Main Level Where There Is A Laundry Room With A Large Storage Area. All Oak Staircase To Second And Third Floor, Hardwood Floors in Living/Dining Rm and All Bedrooms, This Home Is Carpet Free. Photos From Old Listings (id:60365)
25 Trumpet Valley Boulevard
Brampton, Ontario
Freshly Renovated Semi-Detached in a Quiet, Family-Friendly Neighbourhood! This beautifully updated 3-bedroom, 3-bathroom home features a remodelled kitchen and an airy dining space with a walk-out to a backyard-perfect for entertaining or relaxing evenings. The open-concept layout offers neutral décor, hardwood flooring on both levels, a welcoming foyer with ceramic tile, and convenient garage access. The primary bedroom boasts a walk-in closet and a 4-piece ensuite, while the finished basement provides extra living or entertainment space. Freshly painted throughout, this home is truly move-in ready. Ideally located within walking distance to schools, parks, rec centre, bus routes, plaza, and the new GO Station, with easy access to shopping and highways, it combines modern comfort with unbeatable convenience for families. (id:60365)
5606 Ethan Drive
Mississauga, Ontario
Welcome to Churchill Meadows! This semi-detached home, adorned with stone and brick accents 3 Bedrooms 4 Bathrooms, 9ft ceilings and quality laminate flooring on Main Floor,2nd floor and Basement. This great home showcases a stunning Modern kitchen , granite counters and stainless steel appliances. Very spacious primary suite complete with a walk-in closet and a large 4-piece ensuite with a soaker tub and a shower. The additional 2 bedrooms offer plenty of space for kids or a home office. Ideally Located Within Walking Distance To Sobeys, Tim Hortons, Shoppers, Banks, Parks, Churchill Meadows Community Centre/Sports Complex. Close To Highway 403/ 401/ 407 & Meadowvale GO Station !! Complete basement apartment with Kitchen & Bath. (id:60365)
98 Stavely Crescent
Toronto, Ontario
Welcome to your next dream home in Etobicoke. This charming 3+2 bedroom bungalow sits on a generous 78.16 x 121.2 ft lot, offering endless potential for buyers seeking comfort, space, and investment opportunities. The main floor features three well-sized bedrooms, a bright living area, and a separate dining space ideal for everyday living and entertaining.The home is move-in ready but provides the perfect opportunity for renovations and upgrades to reflect your personal style. With its solid structure and practical layout, this property is ideal for those looking to create long-term value.The independent side entrance leads to a fully finished basement with great potential for an in-law suite or rental unit, offering approximately $3,200 per month in potential income. This versatile feature makes the property an excellent option for investors or families seeking additional space.The backyard is a standout feature. With its expansive size and blank-slate layout, it's perfect for adding a pool, creating a beautiful garden, or designing your dream outdoor retreat.Located in the heart of Etobicoke, this property offers easy access to major highways 401, 427, and 400, as well as Pearson Airport, top-rated hospitals, parks, schools, and a variety of dining options. This prime location makes commuting and daily living convenient and enjoyable. This home presents a rare opportunity to customize, invest, and grow in one of Etobicoke's most desirable areas. (id:60365)
570 Laking Terrace
Milton, Ontario
Outstanding end-unit townhouse featuring 3 bedrooms, 3 bathrooms, and 1,800 sqft of bright, open-concept living space, located in a prime family-friendly neighborhood close to GO Station, Hwy 401,schools, grocery stores, parks, library, and community center. This smoke-free, pet-free home offers modern amenities, a spacious kitchen, and ample natural light, making it ideal for raising a family. Don't miss this fantastic opportunity to live in a vibrant community! *For Additional Property Details Click The Brochure Icon Below* (id:60365)
1206 - 1928 Lake Shore Boulevard W
Toronto, Ontario
777+2Sqft, 2+ Den 2 Full Baths (Works As A 2 Bedroom) Suite At Mirabella East Tower. Architecturally Stunning & Meticulously Built Quality, By Award Winning Builder. Rare Unobstructed Full South Lake Views. Enjoy Ocean Like Stunning Light And Water Views. Breakfast On Your Private Balcony Graced With Panoramic Forever Beauty. Luxury Upgrades Throughout. 10,000 Sqft Of Indoor Amenities Exclusive To Each Tower, + 18,000 Sqft Of Shared Indoor Amenities. Nestled Within The High Park & Lake Ontario/Swansea Area. Mins To All Highways, Airport, Walking And Bike Trails, Parks & Ttc At Your Doorstep. World Class "Central Park" Style Towers In The Best Neighbourhoods, Amenities & Services Gta Has To Offer. Indoor Pool (Lake View), Saunas, Fully-Furnished Party Rm With Full Kitchen/Dining Rm, Fitness Centre (Park View), Library, Yoga Studio, Business Centre, Children's Play Area, 2 Guest Suites Per Building, 24 Hr, Dog Washing Station, Concierge +++. (id:60365)
5310 Shackleton Way
Mississauga, Ontario
Charming & Spacious Family Home in 'East Credit', minutes to Square One/403/401 and the extensive community of top schools, shopping and performances and with local park land nearby for family enjoyment. First time on the Market, this home shows pride of ownership. This 2- storey detached home, offered by the original owner, was a 4 Bedroom plan converted to a 3 bedroom w adjacent sitting area off the Principal bedroom that can be used as an office, reading nook, or can be easily converted back w/ one wall and entrance beside 3rd bedroom. The main floor boasts a warm and inviting family room with woodburning fireplace w marble surround. The generous separate living and dining room is great for entertaining, and a bright kitchen featuring granite countertops with a breakfast area that walks out to a beautifully landscaped garden with 113 ft deep lot -perfect for relaxing, entertaining, or enjoying your morning coffee. Immaculately cared for and move-in ready, while offering endless potential to make it your own. This is a rare opportunity to own a home in one of Mississauga's most convenient and family-friendly communities. Don't miss your chance to make this house your family's dream home! (id:60365)
3 - 358 Little Avenue
Barrie, Ontario
Welcome to Whiskey Creek, an area of executive townhomes in an adult lifestyle community. Built with ICF construction for superior warmth, efficiency, and soundproofing. Features vaulted ceilings, hardwood floors and bullnose corners. Inside entry from garage. The main floor provides a spacious living and dining area perfect for entertaining, a bedroom along with a full bath. The upper level includes a primary suite with a private balcony, a second bedroom, and an additional 4-piece bath with a walk in tub, which is extra deep and easily accessed, it also has jets and acts as a stand up shower. Easily accessed Upper floor Laundry room. Condo fees include snow removal and lawn care to your door. Stair lift included for accessibility (can be removed). Enjoy maintenance-free living in this desirable community - a perfect blend of comfort and convenience! (id:60365)
Basement - 173 Simcoe Road
Bradford West Gwillimbury, Ontario
Stunning Newly Renovated 2 Bedroom Suite in a Bright & Spacious Backsplit Home in the Heart of Bradford; Beautifully updated Lower Level Unit with separate entrance and walk out to the backyard! Features 2 great sized bedrooms with windows and built in closets, an open concept living combined with the kitchen. Kitchen is newly renovated with stainless steel appliances. This property includes a 4 piece bathroom and 2 driveway parking spots. Laundry is located in a separate basement room, shared with main-floor tenants. Located in a quiet, family friendly area, close to Community centres, GO Station, Shopping, amenities, and Hwy 400. Tenant is responsible for snow/lawn care for their entrance and backyard. No Pets. No Smoking indoors. U nit can be partially furnished (dining table to be removed). Tenant pays 60% of all utilities ** This is a linked property.** (id:60365)
167 Brule Trail
King, Ontario
Exquisite 3.6-acre estate in prestigious Carrying Place Estates, privately tucked at the end of a quiet court. Surrounded by breathtaking four-season forest with a perfect blend of flat and rolling terrain. Showcasing French-inspired architecture, this residence offers multiple wraparound verandas and timeless elegance throughout. The modern designer kitchen features quartz countertops, a breakfast island, and refined finishes. A double-sided fireplace enhances both warmth and sophistication. Step onto the grand veranda spanning the back of the home perfect for morning coffee or evening entertaining. The primary suite is a private retreat with a walk-in closet, spa-inspired ensuite, and balcony with serene forest views. Two additional bedrooms provide comfort and style. The finished lower level boasts custom built-ins, a fireplace, sauna, and a sleek three-piece bath. A rare opportunity to own an exclusive residence offering unmatched privacy, elegance, and natural beauty in one of the areas most coveted communities. Mins to Highway 400, Hwy 9,Go Transit,Kings Finest Schools CDS, Villa Nova, Amenities Newmarket and Schomberg. (id:60365)
1695 Major Oaks Road
Pickering, Ontario
Welcome to this stunning detached 2-storey home with a beautifully finished legal basement apartment, perfect for families or income potential. Ideally located in a central, family-friendly neighbourhood, it's walking distance to parks and places of worship, and just minutes to Highway 401 and Pickering Town Centre. The main floor offers a bright, open layout featuring a luxury kitchen with stainless steel appliances, a cozy family room with a brick fireplace, a separate dining room filled with natural light, and a welcoming living room perfect for entertaining. Upstairs, you'll find four spacious bedrooms, including a primary suite with a walk-in closet and private ensuite, plus another full bathroom with a tub. The finished legal basement includes three bedrooms, a modern kitchen, laundry room, and large living area ideal for extended family or as an income generating suite. Enjoy a private backyard with mature trees and an extended upgraded driveway providing ample parking. This home truly combines luxury, convenience, and versatility perfect for growing families or investors alike. Move-in ready and centrally located, it's close to everything you need! (id:60365)

