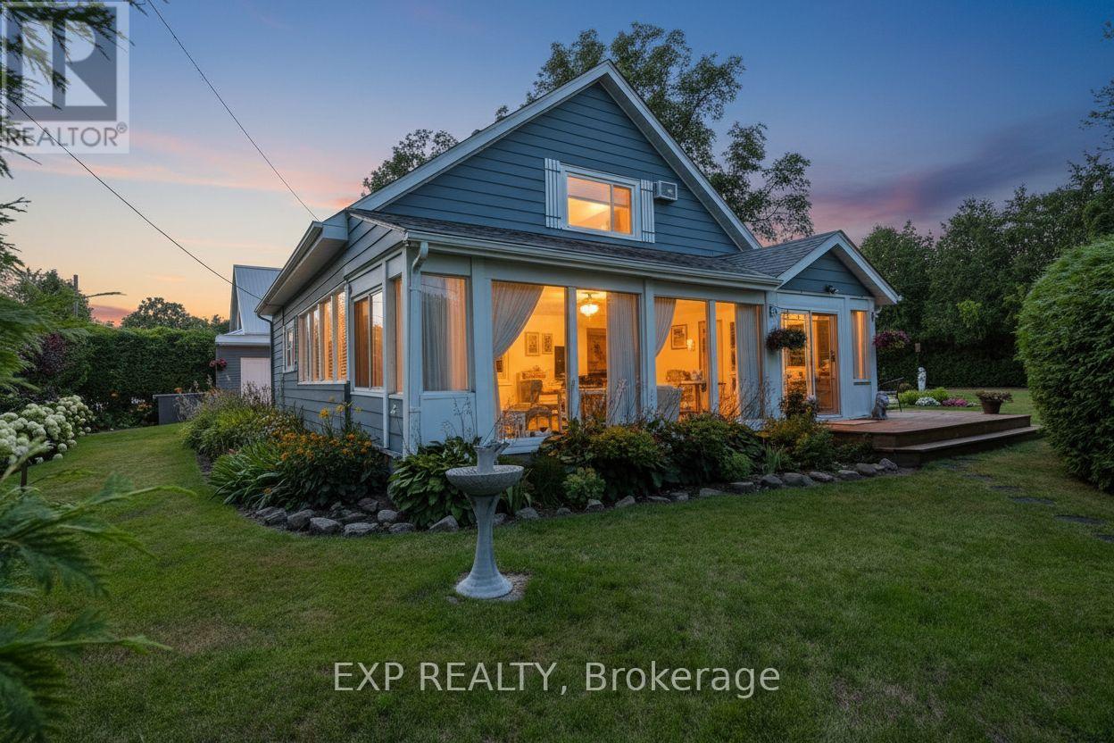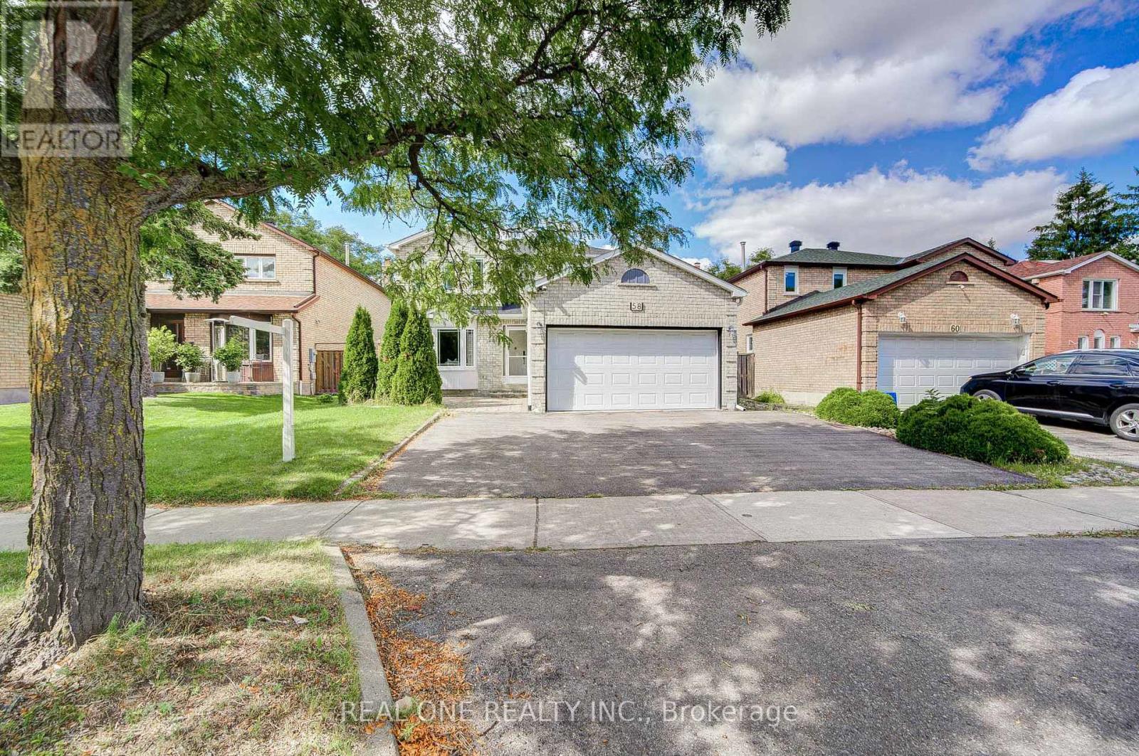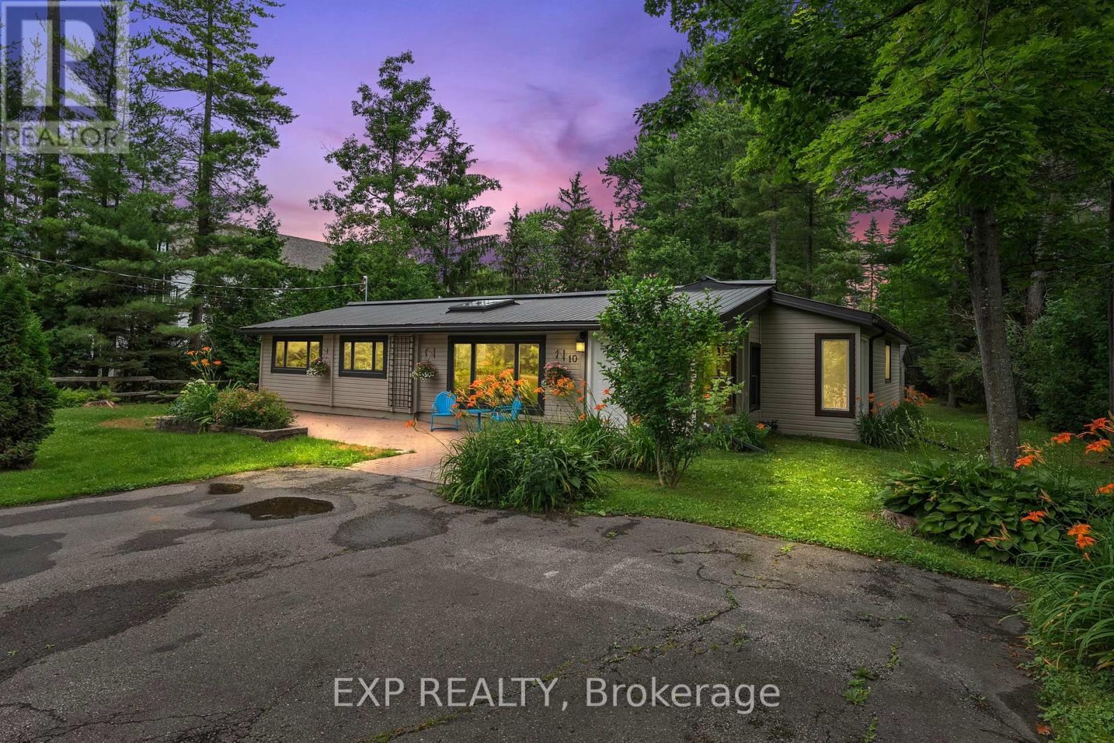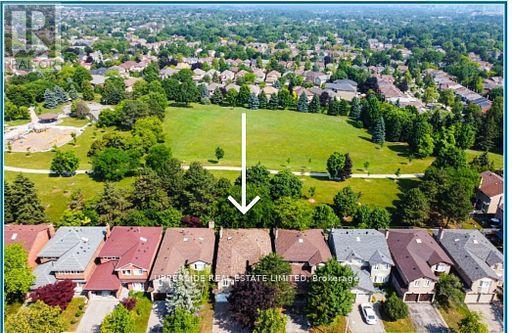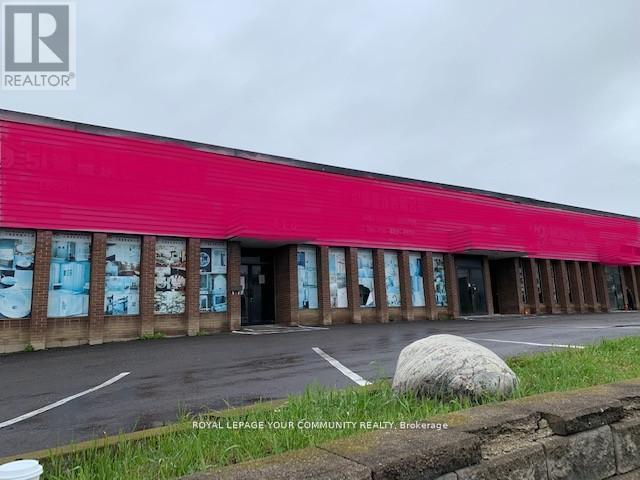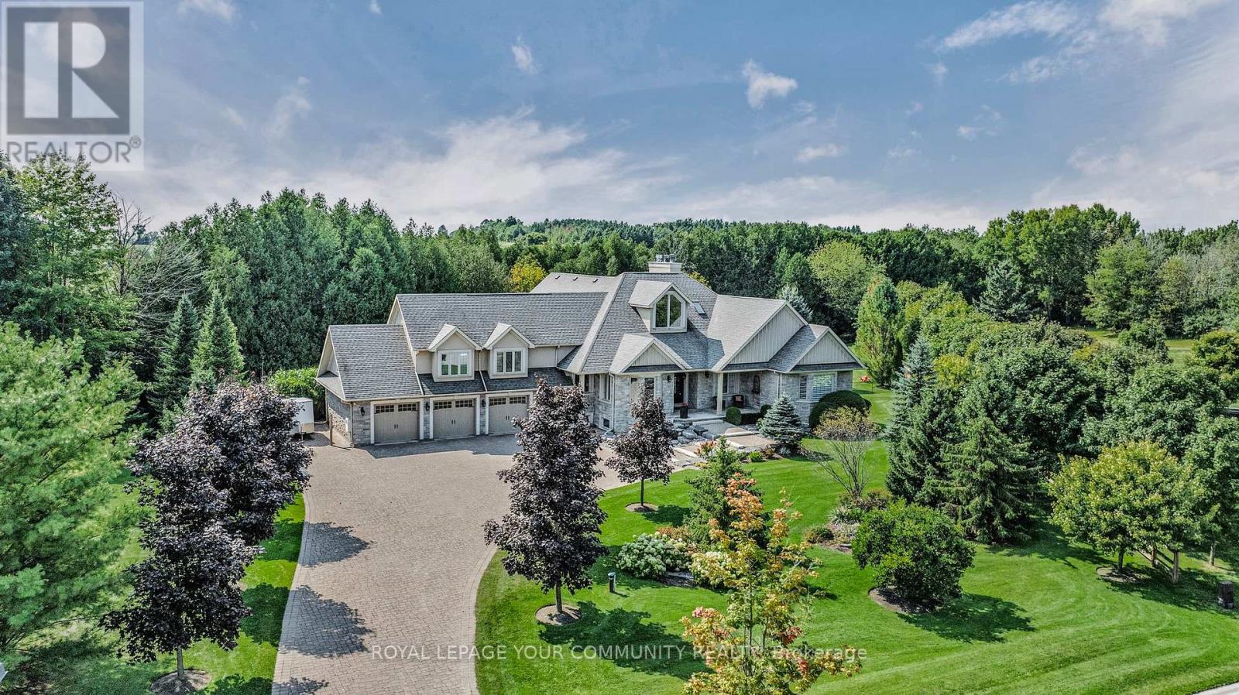43 Alhart Street
Richmond Hill, Ontario
Rare opportunity to own this 5 bedroom home at this price, Large 3356 sq" built by Tribute aprox 20 years old. Open Concept, Hardwood flrs on main Flr and a lg Skylight over the staircase and Gas Fireplace in Fam Rm. Upgraded kitchen cabinets with valance lighting and moldings with built in Gas Stove and B/I microwave & Granite counter tops with Back Splash. Newer fridge. New Air Conditioner 2025.Pantry & Servery, New Roof in 2020.Electric Car Charger in garage. New Deck. Walk out Basement. Excellent Location near Park, Trails, Schools and Restaurants. S/T EASEMENT FOR ENTRY AS IN YR673938 TOWN OF RICHMOND HILL (id:60365)
545 Highcliffe Drive
Vaughan, Ontario
545 Highcliffe welcomes you with a bright double-door, two-storey entry, soaring 9 ft ceilings, brand new hardwood floors, porcelain tiles, and an oak staircase leading to the upper level. With a dedicated main floor office, and a main level laundry with garage access and side entrance, this home offers luxury and convenience. With over $$$150,000 spent in upgrades, the home boasts a beautifully redesigned kitchen with upgraded appliances, granite counters, an integrated backsplash for a seamless, sleek design, and pot lights throughout. Timeless upgraded blinds and elegant French doors add a touch of sophistication. The second level features four spacious bedrooms (two with private ensuites), a brand new bathroom, a large linen closet, and freshly painted, neutral décor. The lower level offers brand new flooring, a bar, a gym area, and a spacious recreation room - perfect for entertaining or family fun. With a rough-in for a separate entrance, the basement also provides incredible future potential, including the option for rental income or an in-law suite. Outside, the private backyard is a true retreat, featuring lush greenery, clean artificial turf, and mature trees that provide both beauty and privacy. A large patio area is complete with a hot tub and gazebo, offering the perfect space for outdoor dining, lounging, and entertaining guests in style. This home is ideally situated just minutes from the Rosemount Community Centre and the Promenade Mall, with very quick access to Highway 7 and 407. It is located in an incredible school district with nearby parks and easy access to public transit. Nestled in a very safe, family-friendly neighbourhood, it combines modern upgrades, elegant finishes, and an unbeatable location for the perfect lifestyle. With extra-high ceilings in the garage and a fabulous, functional layout, every aspect of this home has been thoughtfully designed for comfort, luxury, and long-term value. (id:60365)
45 Westwind Circle
Georgina, Ontario
For More Than Fifty Years, This Cottage At 45 Westwind Circle Has Been The Backdrop For Summers Filled With Laughter, Late-Night Stories, And Memories Woven Into Family History. Now, It's Ready For Its Next Chapter. Tucked Away On One Of The Areas Most Sought-After Streets, It Sits On A Sprawling Private Lot Framed By Hedges And Perennial Gardens, Offering Space To Gather And Room To Grow. With Shared Ownership Of 42 Westwind Circle An Incredible Waterfront Lot Featuring A Sandy Beach, Grassy Open Space, Elevated Deck, Permanent Dock, And Panoramic Lake Views , You'll Enjoy All The Magic Of Lake Simcoe Summers. Inside, The Sun-Soaked Great Room Glows With Natural Light And Opens To The Water, Joined By A Formal Dining Space, An Enclosed Sunroom With Unbeatable Views, And A Kitchen With Breakfast Nook And Walkout To The Deck. The Thoughtful Layout Is Designed For Entertaining And Welcoming Friends And Family, With A Main-Floor Primary Bedroom, A Second Bedroom For Those Who Prefer Single-Level Living, And A Full Bath. Upstairs Offers Three More Bedrooms, Including A Second Primary Overlooking The Lake, Plus Another Full Bath, Ensuring Space For Family And Guests Alike. A Separate Mudroom And Laundry Area Add Practicality, While Outside, The Expansive Deck, Gazebo, And Outdoor Bar Set The Stage For Late-Night Stargazing, Backyard Barbecues, And Countless Summer Parties. Its A Place With History, Character, And Room For The Next Family To Create Their Own Story. (id:60365)
4300 Concession 7 Road
Uxbridge, Ontario
Stunning 10-acre property in South Uxbridge, just 1 hour from Toronto and 5 minutes to downtown Uxbridge. A rare retreat offering space, privacy, and natural beauty. Set within the planned Uxbridge Urban Provincial Park, the property offers unmatched peace and quiet. If you crave no neighbours and immersion in nature, this is truly rare. Rolling meadows, mature trees, and wide-open views create a landscape of exceptional beauty. Kilometers of bike, horse and hiking trails connect directly to the land, healthy and peaceful living at its best.The existing 3,200+ sqft open-concept home includes 6 bedrooms, a modern kitchen, new porcelain tile floors, and upgraded windows. A wood-burning fireplace adds warmth and charm, while the 450m driveway provides privacy and a dramatic sense of arrival. A private well supplies pure spring water. Families will value the excellent school district, including Joseph Gould Public School and Uxbridge Secondary. With nearby luxury homes selling for $3-$5 million, this property represents exceptional value and opportunity. For future expansion, a 6,000+ sqft addition and 2,000 sqft detached building are already permitted, while rezoning could allow a 10,000+ sqft residence (confirm with township). (id:60365)
58 Elson Street
Markham, Ontario
Private No Houses Behind! This stunning updated 2-storey single detached brick home in the highly sought-after neighborhood of Markham offers 4+1 bedroom, 4 bathroom home with finished seperate entrance basement, approximately 2000 sq/ft above grade. Hardwood floor through-out. The spacious layout features separate living, dining, and family rooms (wood burning fireplace) flooded with natural light, a chef-inspired kitchen with a breakfast area, and a walkout to the backyard. The second floor offers generously sized bedrooms, while the finished basement includes a second kitchen, an additional bedroom, and a bathroom for potencial income. Additional laundry room in 1st floor. 3 upgarded washrooms. Newly backyard pavilion which is perfect for entertaining and ample space for family and guests. 24 hours monitoring system & smart main door lock. Conveniently located near parks, schools, shopping, transit, Highway 407, and community centers. Dont miss out on this incredible opportunity! (id:60365)
10 Maplewood Lane
Georgina, Ontario
Lakeside Living, Nature And Location - The Ultimate Lifestyle Without the Drive! Cottage Charm Meets Contemporary Style In This Pan-Abode Home, Situated On A Peaceful 100ft X 161ft Lot Along A Picturesque, Forested Laneway. Just Steps To The Briars Golf Pathway & Incredible Residents Sandy Beach - Fantastic Amenities To Enjoy, Without The Maintenanceor Waterfront Taxes!The Home Is Bursting With Timeless Character & Is Complemented With Big Ticket Updates Throughout, Including A Bright, Newer Kitchen With Quartz Countertops, Stainless Steel Appliances, Breakfast Bar & Lake Views. The Warm & Welcoming Dining Room With Space For 12+ People Is Designed For Making Memories With Friends & Family, & The Sun-Filled Living Room Features A Large Floor To Ceiling Window, Vaulted Ceiling With Skylight, Gas Fireplace Hook-Up & Nature As Your Backdrop. Relaxation Sets In As You Step Into The Primary Retreat, Featuring Double Walk-In Closets & Spa Ensuite With Double Vanity ('20). Plenty Of Room For Guests With A Junior Primary On The Other Side Of The House, Additional Bedroom, Office (Utility) Room, A Second Full Renovated Bath & Den With Walk-Out To Deck That Could Serve Many Purposes, Whether A Yoga Space, Study, Or Office. Enjoy Updated Laundry Room With Sink & Cabinetry, Plus A Spacious 4-Season Foyer! Outside, The Spectacular Yard & Greenspace Is Waiting For You, With A Large Multi-Tiered Deck With Gas Bbq Hook Up, 12ft x 12ft Insulated Shed With Hydro, Plenty Of Space For Growing Your Own Produce, Fire Pits & More. Keep Your Pups Safe With Existing Invisible Fence! Just Steps To Scenic, Pedestrian-Friendly Hedge Road For Walking, Cycling & More, Only 22 Min To Hwy 404 & 1 Hour To Toronto. (id:60365)
67 Fern Valley Crescent
Richmond Hill, Ontario
Very spacious open backyard (Lawn cutting to be provided by landlord!) perfect for family w/ natural gas hookup for BBQ. Beautiful, spacious and upgraded double garage family home located on a quiet street. New hardwood flooring throughout on the 2nd floor, recently painted and meticulously carded for. Spacious kitchen w/ lots of storage, countertop space for cooking and breakfast area with lots of windows looking out the backyard. Access to garage from main floor laundry room w/ sink. Very large primary bedroom w/ walk-in closet and 5 piece ensuite bath w/ soak tub & spacious glass shower. Overlook the peaceful backyard from the private 2nd floor balcony. Surrounded by many parks and reserves, short walking distance to schools. Short drive to grocery, retail, banks, restaurants, Lake Wilcox & more. Perfect family home. (id:60365)
52 Balance Crescent
Markham, Ontario
AMAZING OPPORTUNITY! Move in to this Stunning 3025 sq. ft. Modern Detached 4 Bedroom 3.5 Bathroom BRAND NEW Home in Angus Glen South Village. Gorgeous neighborhood surrounded by protected green space, loads of trees and walking trail access. Superb high quality loft style windows, 9' 10' 9' Smooth ceilings, 8' doors, hardwood floors, and stairs, throughout, porcelain tiles in kitchen & bathrooms. Open concept kitchen /breakfast family rooms. Gas fireplace. Kitchen boasts built in 36" 'WOLF' S/steel gas stove, 36" hood fan, 36" S/S 'Sub Zero' fridge, 'Bosch' dishwasher, 'Wolf' microwave. Quartz counters, Upper cupboards to ceiling with trim & light valance, 'Yoga' Studio/could be office with wet bar & 3 piece bathroom French door walk out to balcony. Primary bedroom has Volume ceiling & 5 piece ensuite with stand alone tub, glass shower. Cold cellar in basement. 20 pot lights + 4 outside. 2 car garage + 2 car driveway. Close to Angus Glen Golf Course, Community Centre, great grocery store & 'Toogood' pond park. High ranking Pierre Elliot High School, New Elementary School coming 2027 within walking distance. Cat 6 R/I network wiring, elec. for TV. (id:60365)
646 York Hill Boulevard
Vaughan, Ontario
YOUR SEARCH IS OVER! LOCATION!LOCATION!LOACTION! A premium modern renovated house (2025) in a highly desirable community.4 rooms + 2 in basement-totally renovated. New main floor kitchen, whole house newly painted with smooth ceilings and pot lights. New hardwood floor in main floor. .Located behind a beautiful calm park (park equipment upgraded in Summer of 2024), with personal privacy. You live in the city however feel like at the cottage .The basement has a full kitchen, 2 bedrooms, bathroom, laundry room and cold room. Also has open space for play-area, dinning and living room .Full roof shingles replacement with vent installations and skylight replaced in main bathroom (August 2021). Replaced Eavestrough and downspouts (June 2022).The house is walking distance to worship places, restaurants, schools and community center (Garnet and Williams). Near future Clark and Young Subway station. This dream home is in ready to move-In condition and has good vibes. Recently Renovated With Warm, Natural Modern Tones, And A Spacious Eat-In Kitchen With A Sun-Filled Breakfast Area Overlooking The beautiful Backyard Oasis. RENOVATED $$$ READY TO MOVE IN! basement totally renovated potential income !! (id:60365)
305 - 376 Highway 7 E Road
Richmond Hill, Ontario
Prime Location, 1+1 Bright Condo Unit, Den With Closet Can Be 2nd Bedroom, 24 hrs Concierge, Amazing Amenities, Exercise Rm, Party Rm, BallRm, Golf Rm, Rooftop Garden W/ BBQ, Whirlpool & Sauna, Visitor Parking! Steps To Viva Transit, Close To Hwy 404 & 407 & Go Transit, Convenient Location: Walmart, Restaurants, Home Depot, Entertainment, Banks & Grocery. (id:60365)
420 Denison Street
Markham, Ontario
Markhams prime industrial corridor with great visibility. High traffic street exposure. Ideal for showroom industrial/commercial user. Zoning allows for a multitude of uses. Close to Hwy 7, Hwy 404, Hwy 407, Steeles Transit. Clean user, well-established property. Fantastic industrial location on Denison close to many amenities. Property located at High Commercial area of Woodbine and Denison. Excellent signage. One truck level and one drive-in door. Large showroom. The Landlord has replaced the heaters in the warehouse. (id:60365)
25 Riverstone Court
East Gwillimbury, Ontario
This stunning bungaloft home in the private community of Riverstone estates is a rare blend of comfort and elegance.Situated on three professionally manicured acres, this residence spans over 8500 square feet of high end crafted living space.As you enter the home you will discover the state-of-the art Mediterranean chef's kitchen with its soaring vaulted ceilings featuring a seating area, multiple islands, gas fireplace, all accented by Thermador luxury appliances. Both the kitchen and living room allow seamless access to two large outdoor decks overlooking the picturesque, private backyard perfect for entertaining. You'll find 5 bedrooms (3+ 2) 5 bathrooms, 6 fireplaces and a 1500 square foot loft above a oversized three car garage. The primary bedroom is spacious with built-ins, gas fireplace, spa-like ensuite, and a beautifully designed California closet. This property has several entrances and walkouts providing opportunities for multi-generational living including many relaxing focal areas. Other features include a second full size kitchen on the lower level, high end security system, an in ground sprinkler system, two separate laundry facilities, an indoor workshop, two separate office spaces to work from home if needed , an outside waterfall, bell 5 g fibre and direct access to 1.4 km of walking trails exclusive to Riverstone residents. You must see this home to truly appreciate all it has to offer ! (id:60365)



