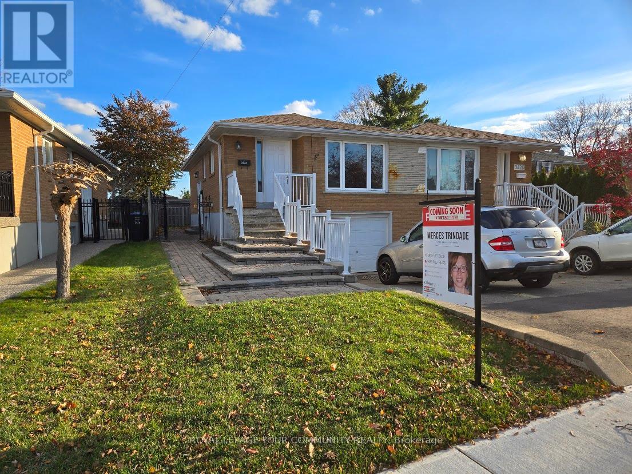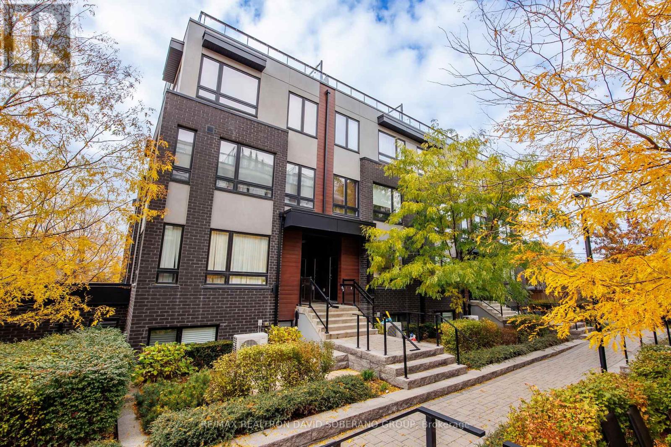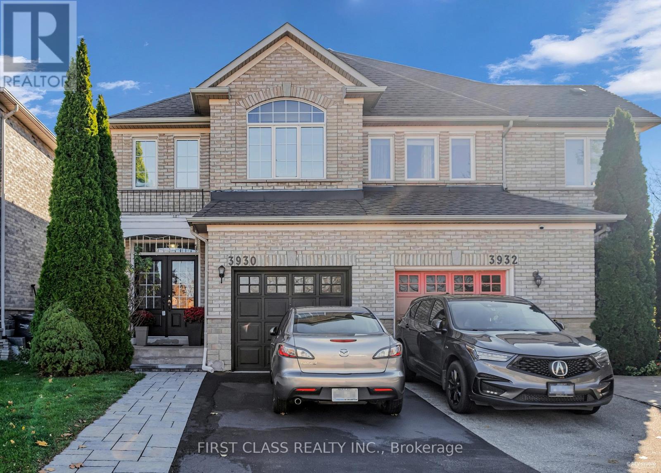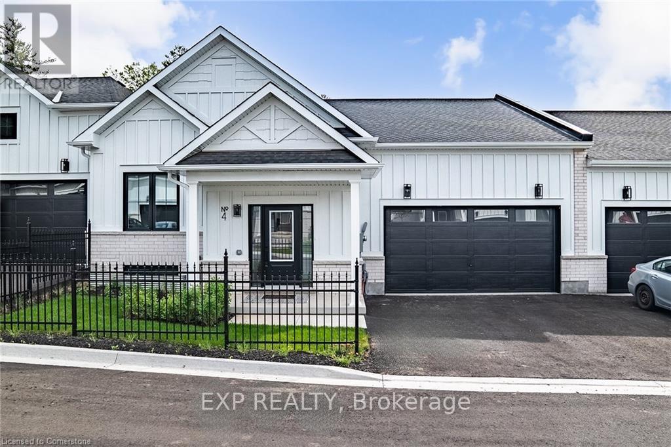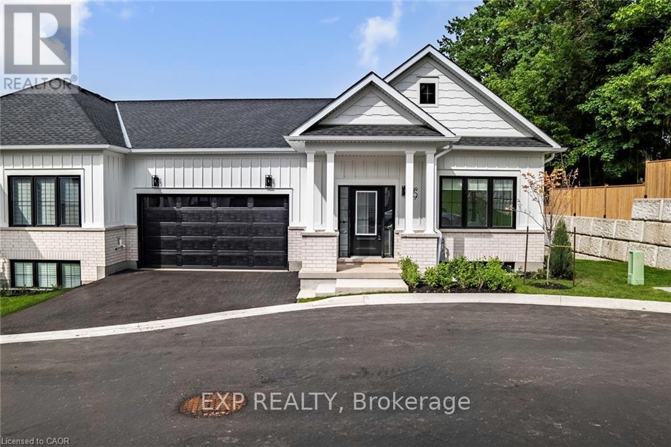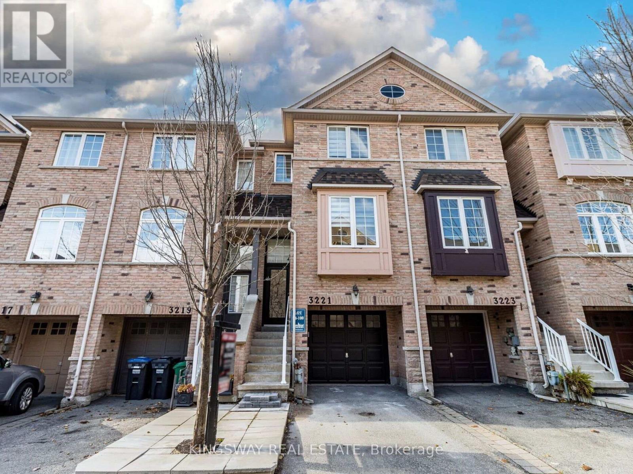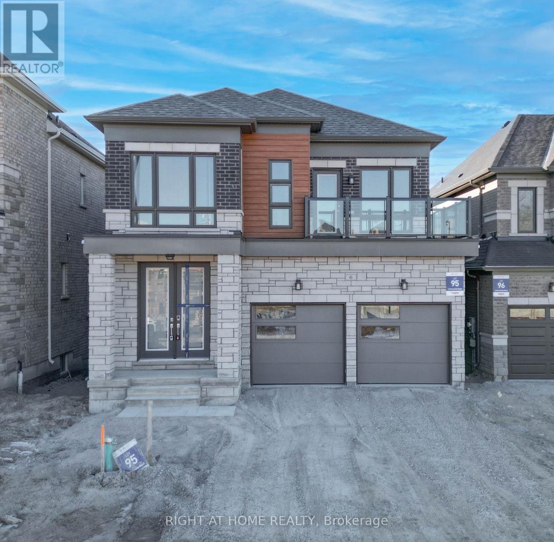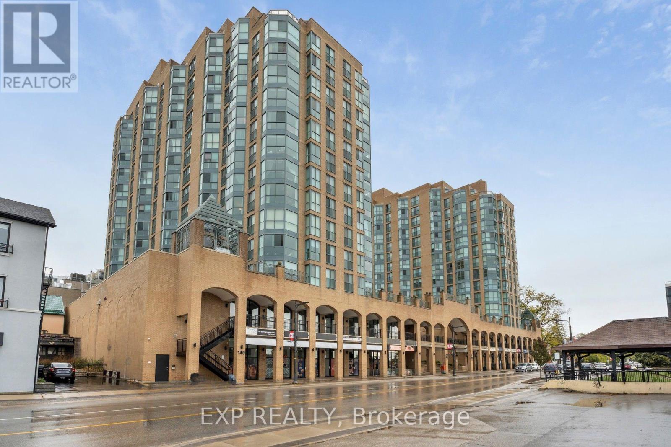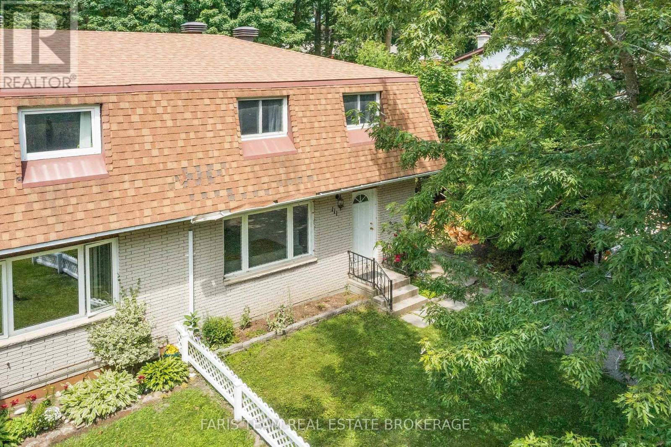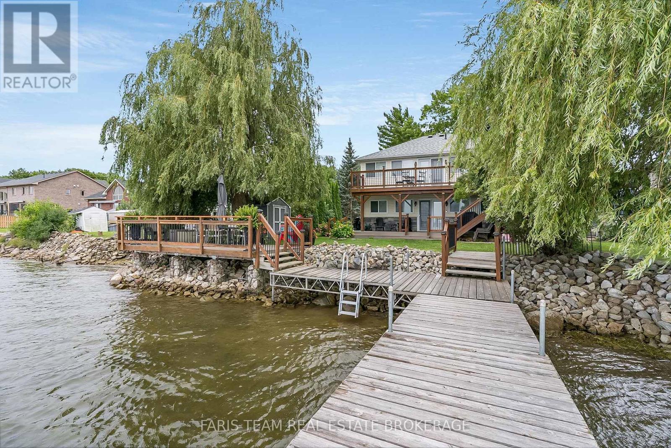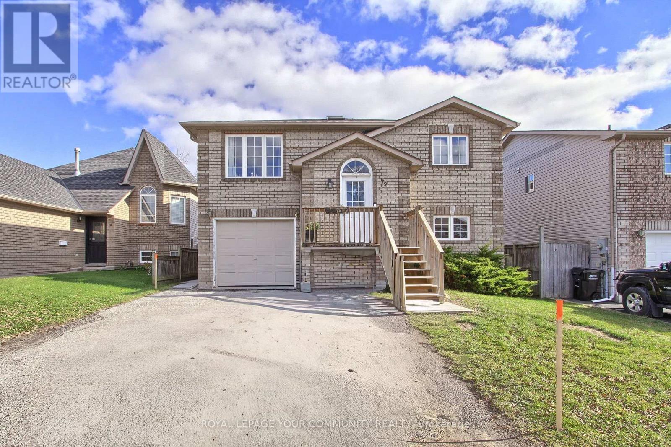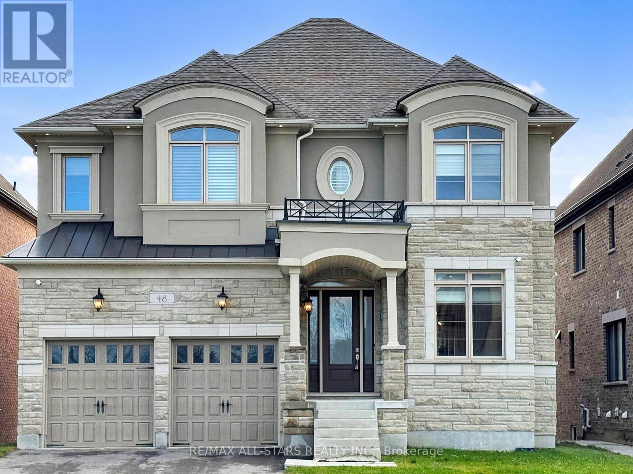2424 Whaley Drive
Mississauga, Ontario
Attention savvy buyers! This freehold very bright Raised-Bungalow will be perfect for families (or investors) who want to have the option to rent the basement/apartment or move in with their extended family. Carpet free Main Level. Separate Entrance Full Basement Apartment (not legal/needs renovations) with Full kitchen, Living Room, Bedroom, Den, Full Washroom and Laundry. Basement with windows on all principal rooms making it a highly desirable space to enjoy. Double Driveway, Full one car garage. Excellent Extra deep backyard for family gatherings. Mississauga Highly sought-after family-friendly neighborhood. Families will appreciate the proximity to both elementary and high schools, Hospitals, Parks, Quick access to all major highways, bus routes, main streets, shops and grocery stores. This home has great potential! (id:60365)
202 - 1120 Briar Hill Avenue
Toronto, Ontario
Welcome to 1120 Briar Hill Ave, Unit 202 - a well-maintained 2-bedroom condo in the desirable Briar Hill City Towns community! This thoughtfully designed suite features large windows, a functional open layout, a comfortable living and dining area, and a kitchen with stainless steel appliances. Enjoy in-suite laundry, an exclusive locker, underground parking, and the comfort of a quiet, established building with a welcoming community feel. This suite also features exclusive use of front patio on ground level by entrance. Ideally located near Yorkdale Mall, TTC, AllenRd, Hwy 401, parks, and schools, this move-in-ready home is perfect for first-time buyers, professionals, or investors seeking value and convenience in a great Toronto location! (id:60365)
3930 Mcdowell Drive
Mississauga, Ontario
Rarely Available Bright & Inviting Turn-Key Semi-Detached Home in Prime Churchill Meadows!Welcome to 3930 McDowell Dr, a beautifully maintained 3-bedroom, 3-bath home offering approximately 1,719 sq. ft. of thoughtfully designed living space. This sun-filled residence exudes pride of ownership, combining modern comfort with timeless style.The open-concept main floor features elegant hardwood flooring, a cozy family room, and a spacious dining area perfect for family gatherings and entertaining. The eat-in kitchen boasts newer stainless steel appliances-including a fridge, dishwasher, oven, and range hood-along with a stylish backsplash, ample cabinetry, and a sunlit breakfast area with walkout to a beautifully landscaped garden and interlock ideal for relaxing or hosting summer barbecues. 2pc Powder room is convenient for guest use.Upstairs, the primary bedroom is a true retreat, complete with a walk-in closet and a spa-like 5-piece ensuite. Two additional well-sized bedrooms provide plenty of space for family or guests. Enjoy practical upgrades and peace of mind with a new A/C (2019), owned hot water tank (2020 - no rental fees), roof replaced in 2015 (30-year warranty), and a garage door opener for added convenience.Location Highlights: Ideally situated near Britannia Rd W & Ninth Line, just minutes from top-rated schools, major shopping centres, parks, public transit, and easy access to Highways 403 & 407.This move-in-ready home is perfect for young families or professionals seeking comfort, convenience, and community in one of Mississauga's most desirable neighborhoods. (id:60365)
4 Santa Barbara Lane
Halton Hills, Ontario
Step into refined living with this beautifully built bungalow townhome, offering 1,788 square feet of thoughtfully designed space in an exclusive enclave of just nine residences. Completed in 2023, this home blends modern farmhouse elegance with premium finishes, including quartz countertops, engineered hardwood flooring, and soaring 9-foot ceilings throughout. Designed to impress and built for versatility, the layout features two spacious bedrooms plus a generous office - perfect for professionals working from home, downsizers seeking single-level luxury, or families who love to entertain. The walk-out design adds natural light and seamless indoor-outdoor flow, enhancing the home's livability. Nestled in a peaceful pocket just a short stroll from the historic village of Glen Williams, you'll enjoy the charm of artisan shops and riverside cafes, with convenient access to top-rated schools, shopping, dining, and recreation centres. Whether you're seeking tranquility, community, or connectivity, this location delivers. (id:60365)
9 Santa Barbara Lane
Halton Hills, Ontario
Step into refined living with this beautifully built bungalow townhome, offering 1,716 square feet of thoughtfully designed space in an exclusive enclave of just nine residences. Completed in 2023, this end-unit home blends modern farmhouse elegance with premium finishes, including quartz countertops, engineered hardwood flooring, and soaring 9-foot ceilings throughout. Designed to impress and built for versatility, the layout features three spacious bedrooms plus a generous office or formal dining room-perfect for professionals working from home, downsizers seeking single-level luxury, or families who love to entertain. The walk-out design adds natural light and seamless indoor-outdoor flow, enhancing the home's livability. Nestled in a peaceful pocket just a short stroll from the historic village of Glen Williams, you'll enjoy the charm of artisan shops and riverside cafes, with convenient access to top-rated schools, shopping, dining, and recreation centres. Whether you're seeking tranquility, community, or connectivity, this location delivers. *Some photos have been virtually staged. (id:60365)
3221 Redpath Circle
Mississauga, Ontario
Welcome to this 3 story spacious and very bright freehold town house located in a sought-after Lisgar community, boasting 4 bedrooms and 4 bathrooms, which includes a walkout finished basement. The house is minutes to hwy 401 and 407, steps to Lisgar GO station and MiWay stops and walking distance to major shopping centers and schools & & new business Costco opening nearby soon. Over 100k worth of upgrades were spent. New roof (2023), upgraded lighting through out the house with the best crystal chandeliers, fresh painting, newly hardwood flooring and stairs decorated with metal baluster, newly installed accent island with a breakfast bar, new zebra blinds, upgraded main door, LED mirrors. In addition to the new separate laundry, separate kitchen with Mosaic backsplash, walkout to additional deck, extra bedroom and washroom, garage opener and more! (id:60365)
6 Periwinkle Road
Springwater, Ontario
Welcome to 6 Periwinkle Rd, a beautifully maintained home located in one of Springwater's most desirable, family-friendly neighbourhoods. This bright, modern property offers the perfect blend of comfort, space, and convenience - ideal for professionals, families, or anyone seeking peaceful suburban living just minutes from Barrie. Step inside to find a thoughtfully designed layout with spacious principal rooms, large windows, and an inviting atmosphere throughout. Enjoy a well-appointed kitchen, generous bedroom sizes, and a comfortable living area perfect for relaxing or entertaining. The home also offers excellent natural light, a private backyard, and great curb appeal in a quiet, safe community. Located close to parks, schools, trails, shopping, and major commuter routes, this home provides the perfect balance of tranquility and accessibility. (id:60365)
301 - 140 Dunlop Street E
Barrie, Ontario
Welcome to Bayshore Landing, one of downtown Barrie's most distinctive and recognizable condo residences-known for its unique architecture, arched design, and inviting entrance. Ideally situated near Kempenfelt Bay, this sought-after building is just a short walk to the beach, marina, waterfront trails, restaurants, cafés, and shops, offering a vibrant and convenient downtown lifestyle.This bright and connected 1-bedroom, 1-bath suite offers approximately 620 sq. ft. of functional living space, featuring floor-to-ceiling windows, laminate flooring, and freshly painted interiors for a move-in-ready feel. Enjoy a rare, oversized private terrace balcony measuring (33.5 ft x 10.4 ft) perfect for morning coffee, summer BBQs, or simply relaxing outdoors.The kitchen includes a breakfast bar for casual dining and an efficient layout for everyday living. Additional highlights include a large storage locker, exclusive underground parking, and evening security for peace of mind.Residents enjoy premium amenities such as an indoor pool, hot tub, sauna, fitness centre, and party room. Condo fees conveniently cover heat, hydro, water, insurance, and exterior maintenance, ensuring truly stress-free living.Ideal for first-time buyers, downsizers, or investors seeking comfort and convenience in the heart of downtown Barrie. Please note: Some photos have been virtually staged to show the potential of the unit. (id:60365)
111 Burke Street
Penetanguishene, Ontario
Top 5 Reasons You Will Love This Home: 1) Begin your homeownership journey in this inviting starter home, ready to be shaped by your personal touch 2) Perfectly positioned in a location that keeps daily errands, schools, and shops close at hand 3) Step outside to discover a huge backyard, a blank canvas for weekend gatherings, gardens, or simply unwinding under the open sky 4) Set on a quiet, family-friendly street where evenings feel calm and peaceful, just moments from the beautiful shores of Georgian Bay 5) Offering three comfortable bedrooms that can grow with you, whether as sleeping spaces, a home office, or creative retreats. 1,125 above grade sq.ft. plus a finished basement. (id:60365)
282 Robins Point Road
Tay, Ontario
Top 5 Reasons You Will Love This Home: 1) This waterfront home showcases breathtaking panoramic water views, creating a tranquil and scenic atmosphere enjoyed from multiple rooms throughout the house 2) Completely updated with a stylish kitchen featuring stainless-steel appliances, seamlessly flowing into a cozy living room highlighted by a gas fireplace, creating a cozy and inviting setting 3) Experience the pinnacle of luxury living with a stunning waterfront property, where you can savour alfresco dining by the water or host elegant gatherings in your own scenic backyard 4) Perfect as a year-round residence or a profitable rental, with endless water activities like boating, fishing, kayaking, and swimming right at your doorstep 5) Located in a sought-after area with easy access to schools, shopping centers, parks, and major transportation routes, making it ideal for families and professionals. Age 86. (id:60365)
72 Ambler Bay
Barrie, Ontario
All brick 2 bedroom walk out legal basement apartment with separate entrance located in North Barrie. Convenient location with quick access to Hwy 400. This bright and spacious unit has laminate floors and 2 nicely sized bedrooms. Walk-out to your private fenced large backyard - perfect for those summer BBQs! 1 driveway parking space and shared laundry with main floor tenants. 72 Ambler Bay is situated near a ton of amenities including but not limited to: Georgian College, Royal Victoria Hospital, public schools, coffee shops, grocery stores, golf course, country club, winery, Little Lake and Barrie waterfront. Don't miss the opportunity to live on a family friendly and quiet street. Welcome home! (id:60365)
48 Cairns Gate
King, Ontario
Located in a prestigious King City neighborhood, this executive residence offers over 4,400 sq. ft. of upgraded living space, complemented by backing onto forested greenspace. The main floor features soaring 10-ft ceilings, a gourmet kitchen, and seamlessly connected living, dining, and family rooms, ideal for entertaining. The upper level features four generously sized bedrooms each with closets-including a spacious primary bedroom with an ensuite and a walk-in closet. The basement includes a large Rec Room and offers direct walk-out access to the natural setting. This property provides a balance of modern luxury, high-end finishes, close to everything including nature. (id:60365)

