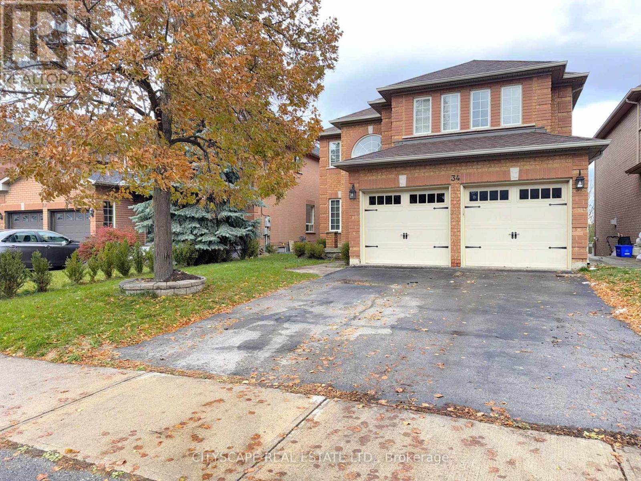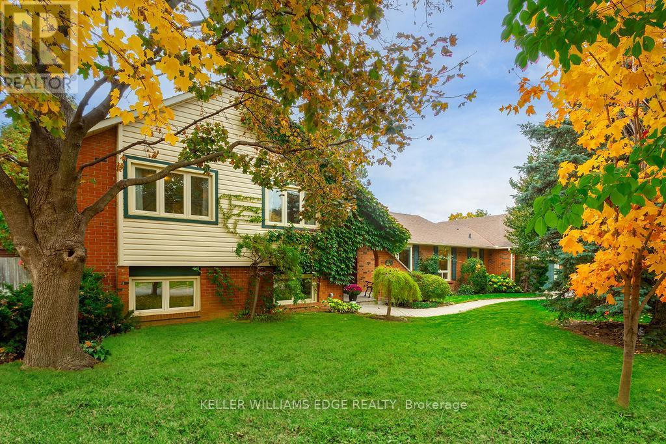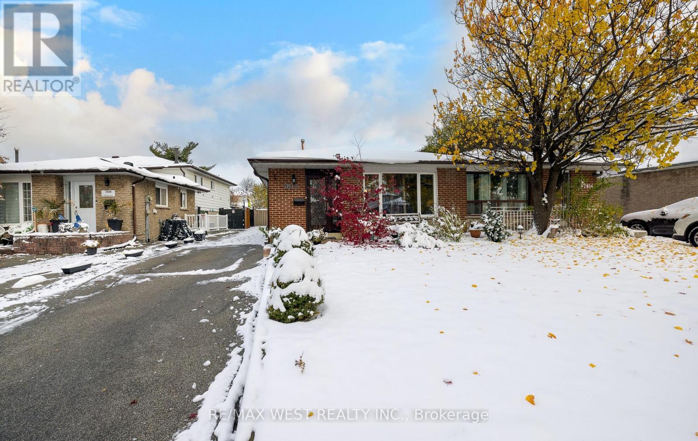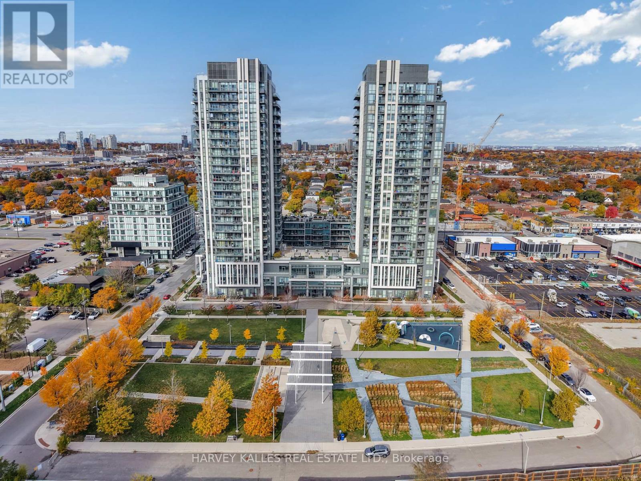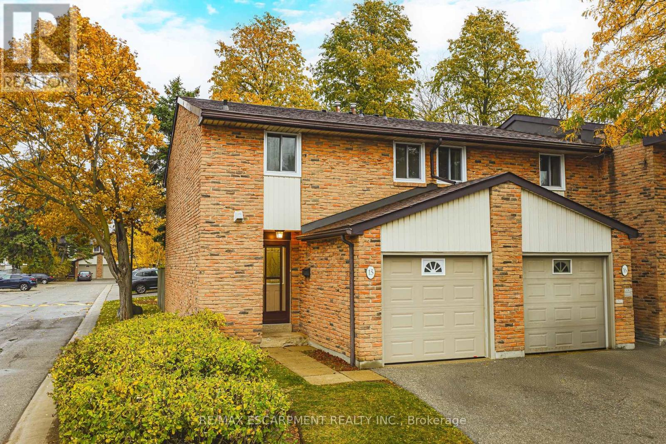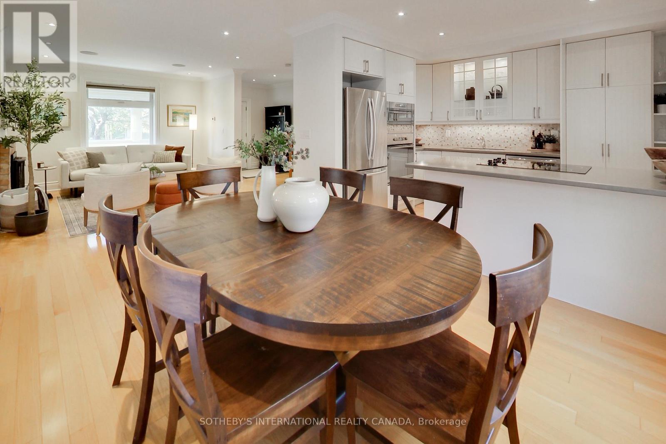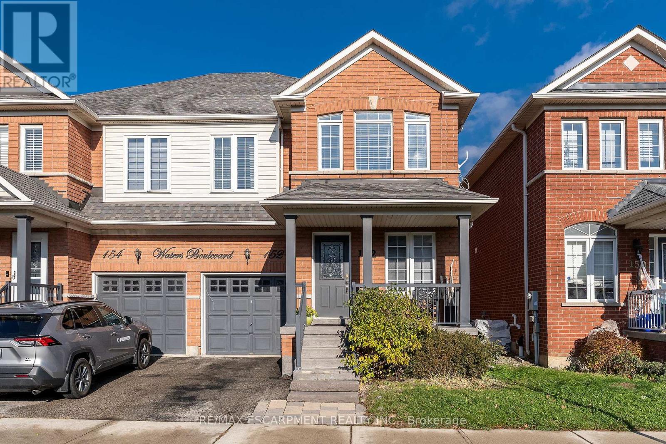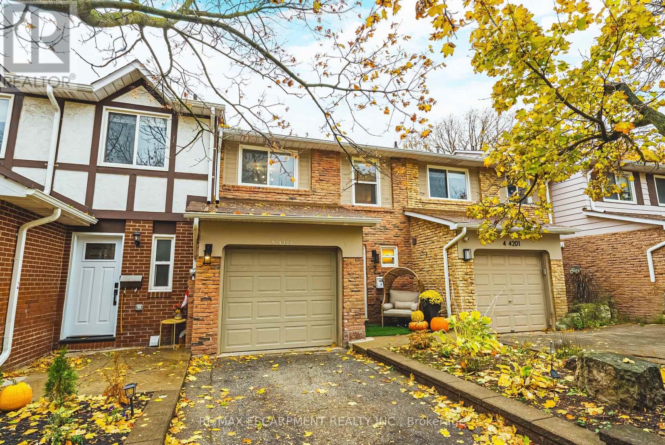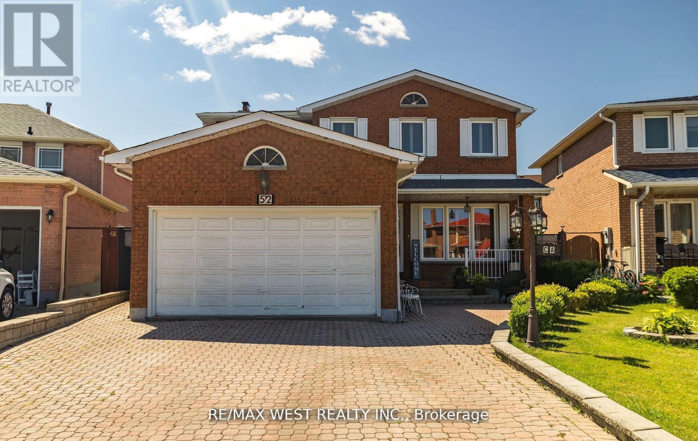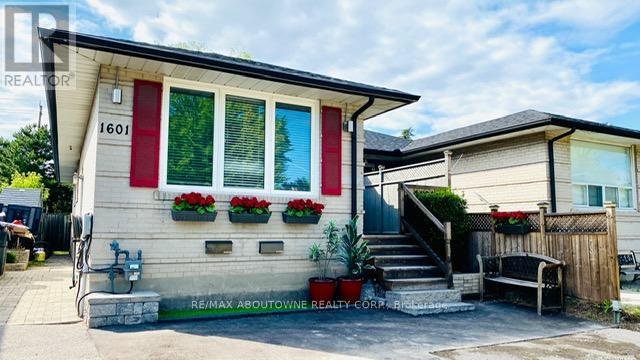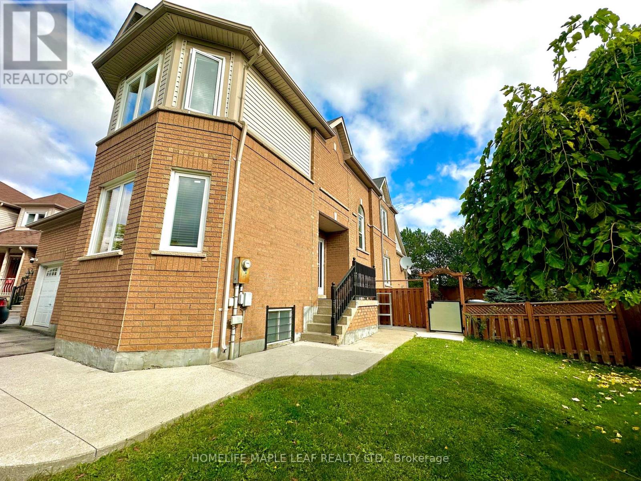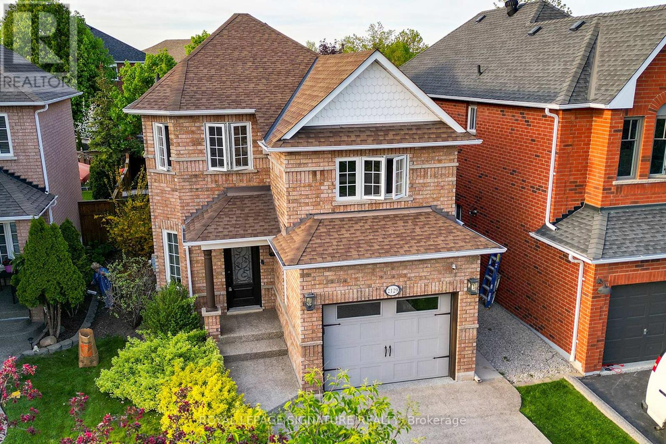34 Coralreef Crescent
Brampton, Ontario
**Spacious 4+1 Bedroom Family Home in the Prime Brampton Community of Sandringham-Wellington**Welcome to 34 Coralreef Crescent, a warm and inviting detached family home set in one of Brampton's most established and convenient neighbourhoods. Thoughtfully designed with generous principal rooms, a functional layout, and bright interior spaces, this home offers comfort, practicality, and plenty of room for a growing household.**Main Floor Living**A welcoming foyer with ceramic flooring and a soaring open-to-above ceiling leads into a beautifully laid out main level. The living and dining rooms feature hardwood flooring, pot lights, and a coffered ceiling in the dining room, creating an elegant setting for both everyday living and formal gatherings.The kitchen offers stainless steel appliances, gas stove, double sink, ceramic flooring, and overlooks the backyard. An adjoining eat-in breakfast area provides a walkout to the deck - ideal for morning coffee or summer barbecues. The family room presents a cozy gas fireplace, hardwood flooring, and pot lights, making it the heart of the home. A main-floor study with a large window is perfect for remote work, while the laundry room offers garage access and a separate entrance to the basement. A convenient 2-piece powder room completes this level.**Second Floor Comfort**The upper level includes four well-sized bedrooms, each with ample storage. The primary suite features a walk-in closet and a 5-piece ensuite with a separate shower and ceramic flooring. Bedrooms two and three share a semi-ensuite bath, while bedroom four includes its own private 4-piece ensuite - ideal for older children or guests.**Lower Level Potential**The unfinished basement offers a blank canvas for customization - future recreation space, rental potential, or multigenerational living.**Location**Situated in a family-friendly area close to parks, schools, shopping, and commuter routes, this home combines functionality with convenience. (id:60365)
46 Wadsworth Circle
Brampton, Ontario
Experience the best of Park Lane Estates living, on one of its most premium streets - where comfort, nature, and convenience meet.This charming 4-bedroom, 4-level side-split offers a warm and inviting feel from the moment you arrive.Set on an expansive 114 x 107 ft lot, you'll find a bright, functional layout designed for modern family living - from cozy movie nights by the wood-burning fireplace, to productive work-from-home days, to effortless entertaining in the spacious living and dining areas. Beautiful crown molding and 7" baseboards add the perfect mix of character and style to the home. The newly updated kitchen features quartz countertops and backsplash, bringing a fresh, modern touch that perfectly complements the home's classic details. The fully finished basement with a separate entrance adds versatility - ideal for in-laws, guests, or multigenerational living.The primary suite is your private retreat with a walk-in closet and ensuite bath, while three additional bedrooms provide plenty of space for everyone. Outside, enjoy summer evenings under the backyard gazebo, surrounded by mature trees and tranquility - all on a sidewalk-free lot with a two-car garage and ample parking.Nestled amongst conservation areas with plenty of walking and biking trails, yet just steps to shops, restaurants, and major highways, this home offers the perfect blend of peace and convenience.The ideal place for a growing or multigenerational family to call home. (id:60365)
7812 Kittridge Drive
Mississauga, Ontario
Absolutely Charming 4 Level Backsplit located in a Beautiful and quiet pocket of Malton! This Home showcases true Pride of Ownership, lovingly maintained by the same owners for over 48 years. Featuring a Stunning Metal Roof and many renovations throughout, this Spacious 4 Bedroom Home offers a fantastic layout perfect for a Large Family. Situated on a Premium 32.71 x 135.95 ft lot, with a Private Driveway accommodating up to 4 cars, it's both functional and inviting. Finished from top to bottom with attention to detail, this home is move-in ready and sure to impress. Conveniently located close to the newly opened bridge to Brampton, Schools, Highways, Airport, and Shopping Malls. A must-see property-show and sell this beauty! (id:60365)
2204 - 17 Zorra Street
Toronto, Ontario
Welcome to your urban retreat in the heart of Toronto! This beautifully maintained 1-bedroom, 1-bathroom condo offers the perfect blend of comfort, style, and city living. Step inside to find a bright, open-concept layout featuring large windows that fill the space with natural light and showcase a phenomenal panoramic view of downtown Toronto - a perfect backdrop for morning coffee or evening sunsets. The modern kitchen comes equipped with full-sized appliances so you can actually cook, and plenty of counter space, ideal for both everyday living and entertaining. The spacious bedroom offers a peaceful escape, while the well-appointed bathroom provides a touch of contemporary elegance. Enjoy added convenience with your dedicated parking space and private locker! Residents also have access to some awesome building amenities like full time concierge, fitness centre, pool, hot tub, sauna, meeting rooms and more. Perfect for first-time buyers, young professionals, or savvy investors, this condo combines cozy comfort with unbeatable access to Toronto's vibrant downtown scene - super close to transit, and entertainment. Don't miss this opportunity to experience the best of city living with a view that truly impresses! (id:60365)
15 - 660 Oxford Road
Burlington, Ontario
Welcome to 660 Oxford Road #15! This beautifully renovated end-unit townhome has been thoughtfully updated from top to bottom, offering style, comfort, and convenience. Featuring more than 1500 square feet of finished living space, 3 spacious bedrooms, and 1.5 bathrooms, this turnkey home is perfect for first-time buyers or those looking to downsize.The main floor boasts an inviting open-concept living and dining area with a large sliding door leading to the fully fenced, newly landscaped backyard-ideal for relaxing or entertaining. The brand-new kitchen showcases stainless steel appliances, quartz countertops, and ample white cabinetry, blending modern design with everyday functionality. Upstairs, you'll find three generous bedrooms, each with expansive closets providing plenty of storage. The updated four-piece main bathroom features a new vanity and contemporary fixtures. The fully finished basement offers additional living space, a dedicated laundry area, and extra storage, along with a new furnace and air conditioner for peace of mind. Move-in ready and beautifully finished, this home is one you don't want to miss - LET'S GET MOVING! (id:60365)
65 Station Road
Toronto, Ontario
Welcome aboard to 65 Station Road! A spacious detached 2 1/2 storey home on a beautiful tree-lined street in the heart of Mimico! This home sits on an extra-deep 30' x 193' lot, offers generous principal rooms, move-in ready & perfect for a growing family. Featuring 3 bedrooms, 2 full bathrooms & a bright third-floor family room, work-from-home or flex space, this home combines comfort, function & flexibility. The main floor starts with a cozy closed in porch & welcoming foyer, a spacious living room & an open dining area ideal for entertaining. The updated kitchen features built-in appliances & large windows that fill the home with natural light, creating a warm, inviting atmosphere. Step right out from the kitchen onto a beautiful deck overlooking the expansive park-like backyard, a true outdoor haven where kids can play for hours & neighbours' children will all want to gather. It's the perfect space for barbecues, family celebrations, or simply relaxing. A private driveway provides convenient parking for multiple vehicles. Enjoy the best of the Mimico lifestyle; just a short walk to Lake Ontario, the Waterfront Trail, local parks, cool shops, schools & playgrounds. Commute with ease, Mimico GO Station only a 5-minute walk away & quick access to Lakeshore Blvd. W, the Gardiner, 427 & 401 Highways & Pearson Airport. Stroll to beloved neighbourhood favourites' like Sanremo Bakery, Jimmy's Coffee, Revolver Pizza & Blooms & General flower shop. With excellent schools, friendly neighbours & a true sense of community, this home offers the best of family living in one of Toronto's hot neighbourhoods. The home has been updated throughout, providing ease of mind to the next family; new roof (2023), new AC unit (2023), new heat pump (2023), hot water heater (2023), new washer/dryer (2023), new drywall and foam insulation on 2nd & 3rd floor (2023), new back deck (2023), renovated bath on 2nd floor (2023), updated basement bath (2023). (id:60365)
152 Waters Boulevard
Milton, Ontario
Welcome to this beautifully done 3 bed 3 bath semi in a 10+ Milton neighbourhood. This home would be a perfect fit for downsizing/empty nesters, first time home buyers and/or couples and small families, perfect amount of space and ideal location. This home offers pot lights, hardwood floors throughout and a great floor plan with open Liv Rm/Din Rm perfect for family nights at home or entertaining. The Kitch is a chefs dream offering S/S appliances, plenty of cabinets & prep space on the beautiful dark counters there is a bonus breakfast area with large island with storage and seating. The main floor is complete with the convenience of 2 pce bath. Upstairs offers 3 great size bedroom. The master w/4 pce ensuite and walk-in closet is a perfect retreat. There is also a 3 pce bath to complete this floor. There is even more space in the basement with a beautifully done Rec Rm. w/built ins & electric FP, perfect for family movie & game nights. Enjoy the tranquility of the back yard with fully fenced yard, spacious deck and gazebo. This home checks ALL the boxes and is close to ALL conveniences such as elementary schools, high school, "GO Station", shopping, sports park, trails and so much more!!! (id:60365)
5 - 4201 Longmoor Drive
Burlington, Ontario
Welcome to 4201 Longmoor Drive #5 - where modern living meets serene surroundings. This beautifully renovated townhome backs directly onto Iroquois Park, offering peaceful views and the perfect spot to watch the kids play while relaxing on your brand-new deck. Step inside to an open-concept main floor featuring a bright living and dining area, updated windows, and a sliding door that opens to a fully fenced backyard. The stylish kitchen boasts abundant white cabinetry, quartz countertops, and stainless steel appliances - perfect for cooking and entertaining. Upstairs, you'll find three spacious bedrooms, including a primary suite complete with his-and-hers closets and a stunning 3-piece ensuite featuring a walk-in shower and quartz vanity. The oversized main bathroom offers a double-sink vanity and deep tub, ideal for family living. The fully finished basement provides even more living space - with a versatile bedroom or office, a recreation room, ample storage, and a dedicated laundry area. Recent updates include a full renovation in 2021, a new roof (2024), a new deck (2024), and a new dryer (2025). Located just steps from the Burlington bike path and within walking distance to schools, parks, and everyday amenities, this home combines convenience with tranquility. A fantastic opportunity for first-time buyers, investors, or those looking to downsize - move-in ready and beautifully updated! LETS GET MOVING! (id:60365)
52 Amantine Crescent
Brampton, Ontario
Welcome to 52 Amantine Crescent - a beautifully maintained home nestled on a quiet, family-friendly crescent in sought-after Fletchers Creek South. Lovingly cared for by the same owners for 40 years, this spacious residence offers 4 generous bedrooms and 4 bathrooms, perfect for a growing family. The main floor features a large family room with a cozy wood-burning fireplace and a bright, open kitchen with a walk-out to a private backyard oasis. The second floor boasts well-sized bedrooms, while the finished lower level includes a full in-law suite with its own kitchen, living room with fireplace, and two additional bedrooms - ideal for extended family or rental potential. Located just minutes from shopping, restaurants, the LRT, and more.This home is easy to show - don't miss the opportunity to own this exceptional property! *PROBATE CERTIFICATE HAS BEEN OBTAINED* (id:60365)
Main - 1601 Sandgate Crescent
Mississauga, Ontario
You Will Love This Gorgeous 4Br/2bath Home at Clarkson (Between Mississauga & Oakville). It's Fully Renovated From Top To Bottom. Beautiful Kitchen W/A Special Selection Of S/S Appliances, Hardwood Floor Throughout, "Carpet Free''. 2 Bathrooms Being one W/ Glass Shower/Tub And A Nice Master Ensuite W/ Double Sink. Big, Private and Exclusive Use Of The Backyard + BBQ To Enjoy With Your Family. This House Is Close To Many Amenities. 6 Min Drive To Clarkson Go Station W/ Express Train To Downtown. Excellent Ranked Catholic School (One Of The Best Of Mississauga). Walking Distance To Parks, Trails & Community Center. Tandem Parking For 2 Small Cars + EV Charger. Located In A Safe and Friendly Neighbourhood Ready To Move In. *Main Floor Tenant Pays 65% Of Utilities. This Amazing Home Is Waiting For You! (id:60365)
41 Woodstream Avenue E
Brampton, Ontario
Welcome to this stunning Unit! Step inside and be greeted by an impressive, sun-filled entrance leading to a bright, spotless, and tastefully decorated home that instantly feels welcoming. Sitting on a rare premium octagonal, pool-shaped lot - paid extra by the original owner - the property is a true gem! Lots like this simply don't exist anymore, and with no neighbours behind, you'll love the privacy and open backyard space perfect for entertaining or relaxing .The primary bedroom features a walk in closet and a 4-pc ensuite with a soaker tub for your private retreat. plus, a separate entrance to the basement offers endless possibilities for extended family or future potential! recent 2024 upgrades include a renovated washroom ,a modern kitchen ,and anew fridge and a stove -all adding even more values and comfort. please note :The seller and a agent do not represent or warrant the retrofit status of the basement. (id:60365)
Main - 2129 Glenfield Road
Oakville, Ontario
Available for Lease Immediately - Stunning Renovated Home. Welcome to 2129 Glenfield Rd, a beautifully renovated 3-bedroom, 3-bathroom detached home located in the prestigious West Oak Trails community of Oakville. This exceptional property offers modern luxury, functional design, and an unbeatable location. Main Features:. Bright, open-concept main floor with spacious living and dining areas. Chef's dream kitchen with custom dove-tailed cabinetry, large island, quartz countertops &premium appliances. Stylish barn door entry to the main floor laundry room. Cozy upper-level family room with gas fireplace. Luxurious primary suite with walk-in closet and a spa-like 5-piece ensuite featuring a soaker tub, double vanity, and custom glass shower with rain head and body jets. Two additional spacious bedrooms and another fully updated 4-piece bathroom Outdoor Oasis:. Private backyard with a two-tiered interlocking patio and pergola - perfect for entertaining. Aggregate concrete driveway fits 3 cars. Epoxy-finished garage - a car lover's dream! Prime Location: Just steps to top-rated schools, parks, trails, and close to Oakville Trafalgar Hospital, shopping, GO Train, major highways, and more. A perfect blend of convenience and tranquility.- Utilities and Maintenance Responsibilities: Tenants are responsible for all utility costs. Utilities shall be divided as follows: 70%payable by the Main Unit tenant and 30% payable by the Basement Unit tenant.- Snow removal of the pathway, lawn maintenance, and placing garbage and recycling bins on the curb weekly are shared responsibilities between both tenants. Available for Lease Immediately - Stunning Renovated Home (excluding the basement). (id:60365)

