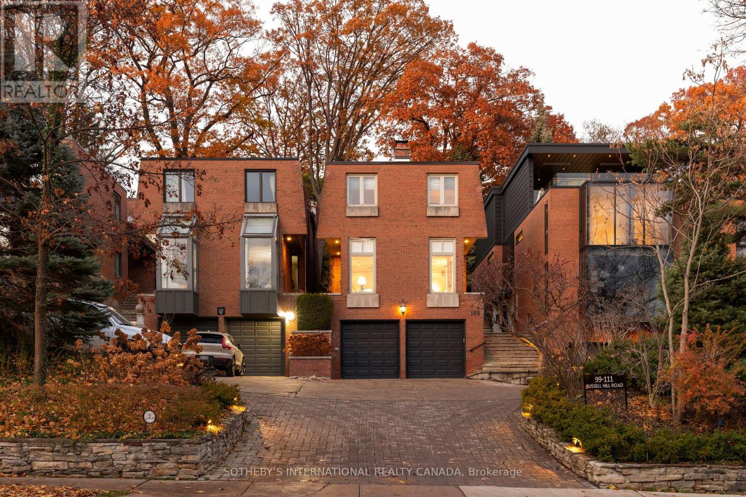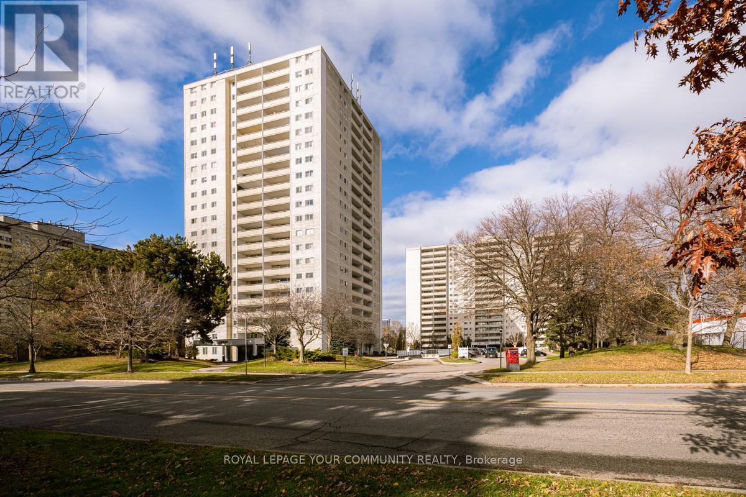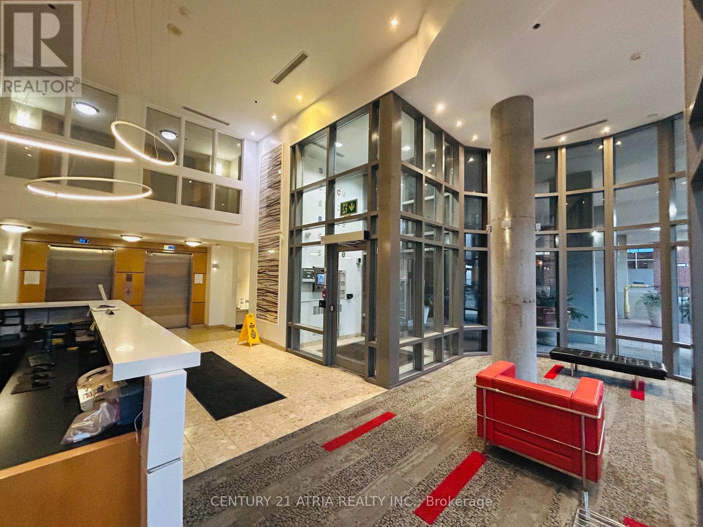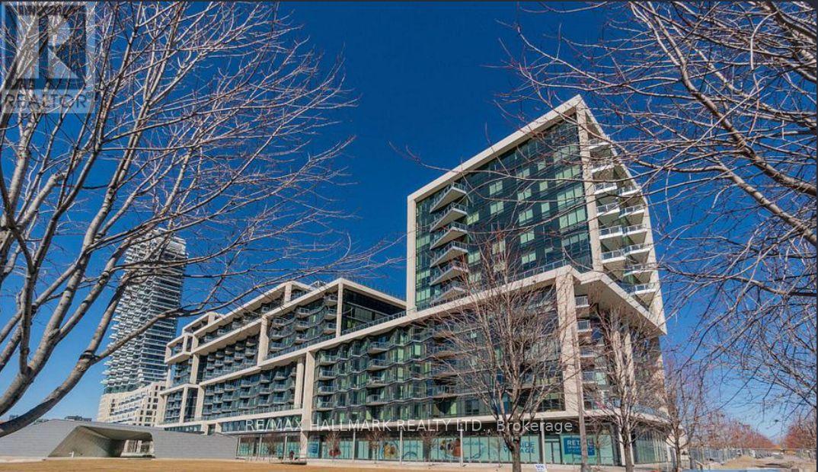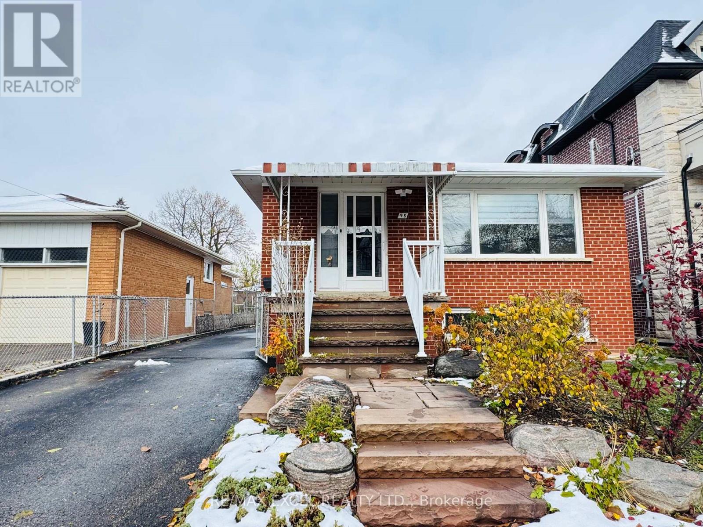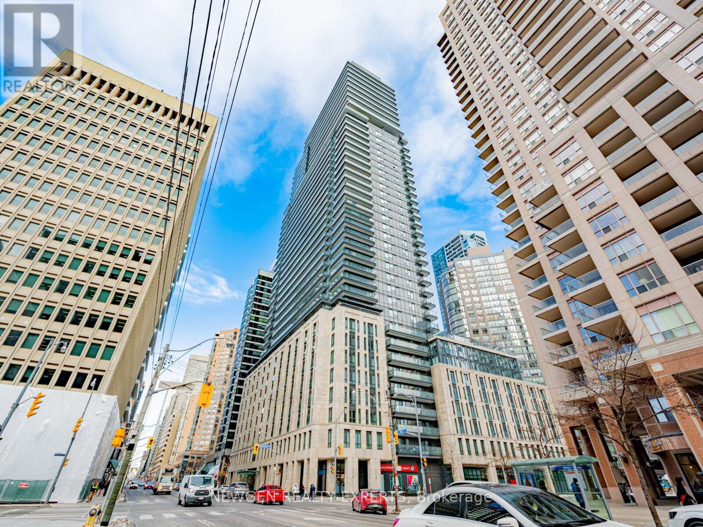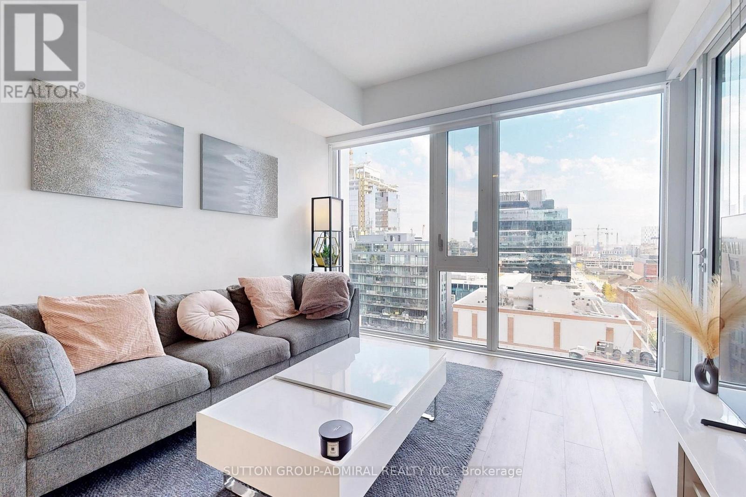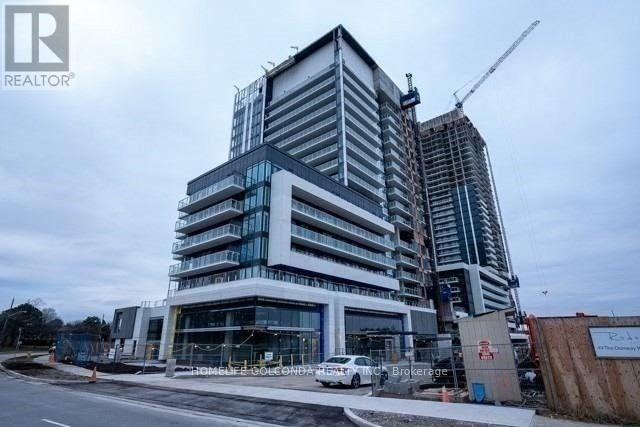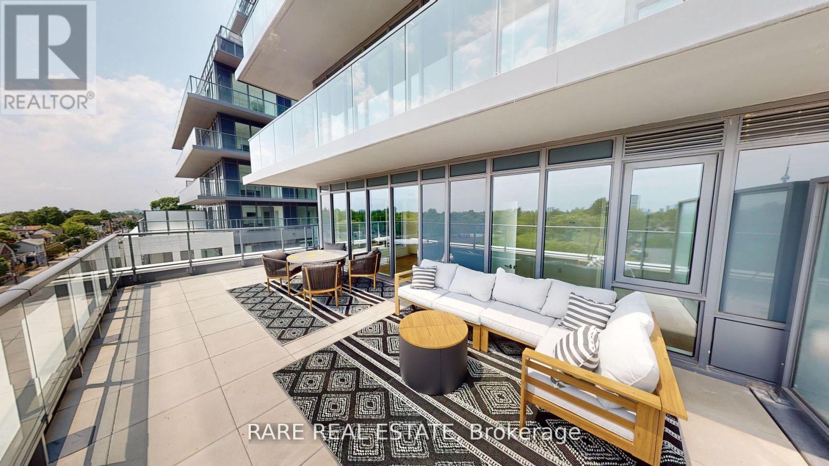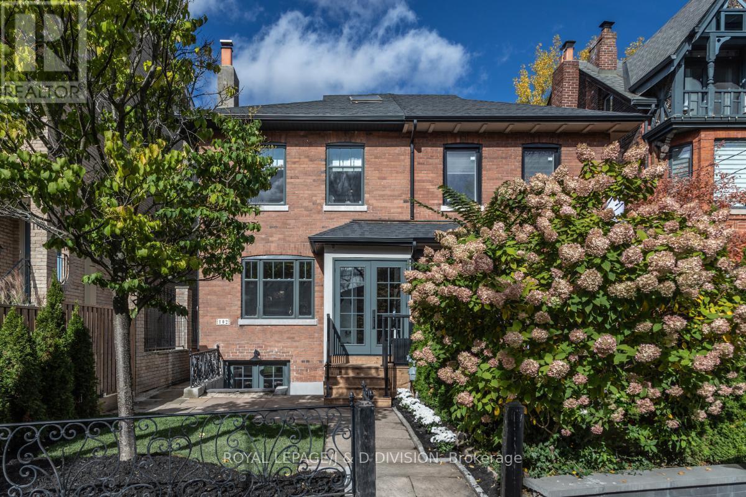815 - 1 Concord Cityplace Way
Toronto, Ontario
Brand-new Concord CityPlace condo with 2 bedrooms and 2 baths, featuring stunning skyline views. Offering over 700 sq. ft. of interior space plus a balcony and locker. The suite includes 9' ceilings and floor-to-ceiling windows that provide a sun-filled living space, along with a sleek, chef-inspired kitchen featuring quartz countertops, designer cabinetry, and integrated appliances. Enjoy 24/7 concierge service and beautifully curated amenities such as a fitness centre, indoor pool, co-working spaces, and landscaped terraces with BBQs. Steps to TTC and the Rogers Centre. We also have a south-facing one-bedroom apartment with a bathroom on the 45th floor of the same building. Please contact us if you're interested. (id:60365)
103 Russell Hill Road
Toronto, Ontario
This refined city abode, extensively redesigned by the current owners, offers a total of 3800 sq ft of meticulously renovated and maintained living space across three levels. Situated on a prestigious street in South Hill, this is an extraordinary residence for lovers of art, design, architecture and nature. This mid-century architectural masterpiece is surrounded by parkland and ravines, blending refined design with abundant natural views. Entry into the front foyer immediately confirms the home's classic and timeless style as well as the caliber of the finishes. Soaring two-storey ceilings are illuminated by an upper-level skylight, highlighting the custom bronze iron staircase. The main floor features a superbly scaled sunken living room, with fireplace, generously sized to even accommodate a piano. Everyday living centres around the family room, which boasts massive windows overlooking the spectacular back gardens. Beautifully updated eat-in kitchen with stainless-steel appliances and marble countertops. The second-floor houses three bedrooms and two baths. The primary suite is the epitome of Zen sophistication, featuring built-ins, a walk-in closet, and a renovated five-piece ensuite bathroom. The middle bedroom has been outfitted with a built-in office area (easily removed to accommodate a bed). The lower level provides further expansive living space with a considerably large recreation room and a fireplace. A sauna and shower for wellness, with additional storage area complete this level, with direct access to the double car garage. The exceptional back garden is a private, country-like retreat. The over 196-ft deep lot features professionally landscaped tiers, garden lighting, a spacious dining patio, and an upper-level gazebo and deck that is perfect for lounging and yoga. Enjoy access to some of the city's best private and public schools. Close access to the shops and restaurants of both Yorkville and the Forest Hill Village. A 15-min walk to Dupont subway (id:60365)
2201 - 1350 York Mills Road
Toronto, Ontario
**Welcome Home: Stunning Penthouse Suite at 1350 York Mills Rd** Step into contemporary luxury with this renovated 2-bedroom, 1-bath penthouse suite at 1350 York Mills Rd. With its fresh design and modern finishes, this property is truly ready to impress. The two generously sized bedrooms are perfect retreats, offering ample closet space and comfort, making them ideal for restful sleep or versatile spaces for a home office or guest room. The bathroom features large shower and its modern fixtures and finishes. Upon entering Suite 2201, you will immediately notice the meticulous attention to detail in the recent renovations. Freshly painted walls create a bright and inviting atmosphere, complemented by new fixtures, blinds, and curtains throughout the condo. The galley kitchen is a standout feature, boasting brand new quartz countertops, ample cabinetry for storage, and stainless steel appliances. The open layout facilitates seamless interaction with the dining and living areas, making it perfect for casual meals or entertaining guests. Adjacent to the kitchen, the spacious living area provides plenty of room for relaxation and entertainment. Large windows fill the space with natural light, enhancing the airy feel of the penthouse. Step out onto your private balcony to enjoy your morning coffee or unwind in the evenings while taking in the view. A separate laundry room, complete with a large washer and dryer, adds to the convenience of this penthouse. Additionally, this suite includes a designated parking spot, a valuable asset in this desirable area.**Location and Amenities:** This penthouse is ideally located in the Victoria Park & York Mills area, offering a wealth of nearby amenities. You'll find public transit just moments away, making commuting a breeze. For those who drive, the 401 and DVP are only a two-minute drive, providing easy access to the GTA. Amenities include: gym, sauna, party room & library/reading room. (id:60365)
205 - 255 Richmond Street E
Toronto, Ontario
*** All-Inclusive Loft Living: Experience stylish urban living in this stunning condo loft featuring soaring 17-ft ceilings and floor-to-ceiling south-facing windows that welcomes abundant natural light *** The modern kitchen is beautifully updated with stainless steel appliances, quartz countertops, and a breakfast bar - perfect for entertaining or a quiet morning coffee *** Upstairs, the loft-style bedroom overlooks the living area and includes a 4-piece ensuite with a deep soaker tub, offering both comfort and charm *** Located in the heart of the action, you'll find public transit, shops, restaurants, and bars right at your doorstep - everything you need for the ultimate city lifestyle *** (id:60365)
338 - 15 Merchants Wharf
Toronto, Ontario
Welcome to this beautifully designed 1+Den suite at Tridel's prestigious Aqualina Bayside. Offering over 650 sq. ft. of interior living space plus an oversized balcony with stunning lake views, this home perfectly combines comfort and urban sophistication. Expansive balcony with room for a bistro set - perfect for morning coffee or evening relaxation. Functional den ideal as a second bedroom, nursery, or home office. Floor-to-ceiling windows in both the living area and primary bedroom for abundant natural light. 10-foot ceilings and hardwood flooring throughout Modern dine-in kitchen with breakfast bar, stainless steel appliances (fridge, stove, microwave), and built-in dishwasher. Spacious ensuite laundry with additional storage space. Generous bedroom closet with built-in organizers. Residents enjoy exclusive access to 24-hour concierge and security, rooftop terrace with BBQ and outdoor pool, fitness centre, hot tub, sauna, games room, lounge, movie theatre, and party room. Perfectly situated for commuters - TTC streetcar stops right outside, with quick access to the DVP, Gardiner, and Lake Shore. Steps to the waterfront boardwalk, Sugar Beach, Loblaws, Distillery District, Union Station, St. Lawrence Market, Harbourfront, and more. (id:60365)
Basement - 98 Newton Drive
Toronto, Ontario
Very Clean, Bright & Spacious Two Bedroom Basement Apartment With Ensuite Washer & Dryer. Superb Location In Highly Sought After Willowdale Area, Steps To Yonge St, Ttc, Schools, Shops And Restaurants. Tenants To Pay 40% Of All Utilities. (id:60365)
Main - 98 Newton Drive
Toronto, Ontario
Immaculate & Completely Separate Main Floor W 3 Spacious Bedrooms. Located In Desired Willowdale Neighbourhood. Kitchen Is Fully Renovated, Filtered Water, Gas Cooktop, Hardwood Floors Throughout, Central Vac. Walking Distance To Yonge St., Shopping Centres, Close To Schools & Ttc. Private Backyard. Laundry On Main Level. Driveway Space Shares With Basement Tenant. Tenants To Pay 60% Of All Utilities And Cutting Grass With Snow Removal. (id:60365)
208 - 955 Bay Street
Toronto, Ontario
Don't Miss The Opportunity To Own This Beautiful, Bright, Spacious, Freshly Painted &Professionally Cleaned One Bedroom + Den Corner Unit In The Luxury Britt Residence At Bay/Wellesley In The Heart Of Downtown Toronto. This Unit Features An Open Concept Living &Dining Area. Modern Kitchen Design With Built-In Appliances. Bedroom With A Floor To Ceiling Windows. Open Concept Den For Your Office Space. Minutes To Subway Station, Universities, Hospitals, Financial And Shopping District, Restaurants, Yorkville. Amenities Include: 24HrConcierge, Gym, Theatre, Lounge, Spa, Hot Tub, Outdoor Pool And Much More! (id:60365)
1412 - 158 Front Street E
Toronto, Ontario
The One You Have Been Waiting For! East Facing 554 Square Feet, 1 Bedroom + Den Featuring Floor-To-Ceiling Windows, 9ft Smooth Ceilings, Vinyl Wide Plank Flooring, Custom Roller Shades And A Spacious Balcony. Thousands Spent On Builder Upgrades! Large Four-Piece Bathroom With Upgraded Porcelain Tiles. Separate Den That Is Perfect For A Home Office. Oversized Primary Bedroom With Large Closet And Floor-To-Ceiling Windows. Sleek And Modern Kitchen With Quartz Countertops, Porcelain Backsplash, Under-Cabinet Lighting, Integrated Kitchen Appliances W/ Glass Cooktop, Stainless Steel Microwave And Oven. Unit Is Distinctively Located On The Same Floor As The Rooftop Pool! Located Steps From Union Station, St. Lawrence Market, Financial District, GB College, U of T, TMU And Diverse Shops And Eateries. Amenities Include 24-Hour Security, Rooftop Outdoor Pool, Gym, Party Room, And Guest Suites. (id:60365)
629 - 20 O'neill Road
Toronto, Ontario
Conveniently Located At The Shops At Don Mills With Easy Access To Outdoor Mall. This Stunning One- Large Bedroom Offers A bright And Modern Open-concept Layout With A Large Balcony.9-Ft High Ceilings, Exterior Glass Sliding Doors, Mirror Sliders & Closet Doors. In-suite Laundry. Close To Highways Dvp And 401.Amenities Include: 24 Hour Security, Concierge, Gym, Swimming Pool, Party Room, And Much More. (id:60365)
417 - 500 Dupont Street
Toronto, Ontario
Welcome to luxury living at 500 Dupont Street! This high-end condo features stunning contemporary finishes throughout. Enjoy 2 spacious bedrooms and 1 sleek bathroom, all designed for modern comfort. The highlight is the rare giant 500 sq.ft. furnished terrace and wraparound balcony, offering breathtaking, unobstructed views of the iconic CN Tower. Excluding the penthouses, there are only 4 suites in the entire building with terraces/balconies of this size, making this home truly one-of-a-kind. Inside, the open concept living space includes a chic lounge and dining area, with integrated and upgraded appliances in the kitchen. Wake up to the CN Tower view from your primary bedroom every morning. This corner unit is part of a community rich in amenities: a state-of-the-art movie theatre, BBQ lounge, fitness centre, and meeting room. Experience the best of urban living in this exquisite Toronto condo! (id:60365)
102 Shaftesbury Avenue
Toronto, Ontario
This stunning Summerhill home has been recently and completely renovated with designer finishes throughout and meticulous attention to detail. The main floor offers an open concept living and dining room with a wood burning fireplace, hardwood floors and recessed lighting. Also featured on the main floor is a powder room. The kitchen features a wall-to-wall pantry and a built-in bench/breakfast area, and walks out to the garden. Three spacious bedrooms and a beautifully appointed washroom are offered on the second floor. The third floor loft is finished and offers endless potential. The lower level offers two walkouts from the front and rear of the property. The front enters into a fantastic mudroom, and the other walks out from the recreation room to the garden above. A laundry room, ample storage, and another four piece washroom are offered on this level. Professionally landscaped; courtyard garden out the front, and deep private garden at the back. New garden shed at rear of property is in fact a sauna, it just needs the power run to it. Renovations include; custom walnut built-ins throughout, custom millwork, engineered hardwood floors, high-end Thermador appliances, custom drapery and light fixtures, new interior doors, exterior stucco siding, all new windows, updated electrical and HVAC (see feature sheet for full list). Truly a gem, nothing to do, just move in! Steps to shops and restaurants on Yonge Street. Toronto ravine system at your doorstep, and Deer Park JR/SR PS within walking distance. *Open House Weekend: Saturday November 22nd & Sunday November 23rd 2:00pm-4:00pm* (id:60365)


