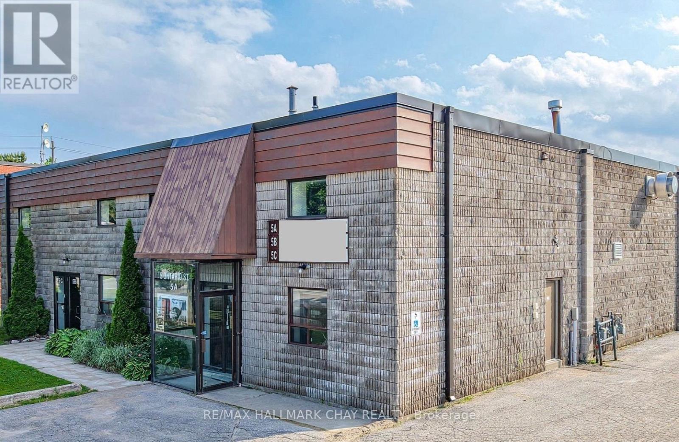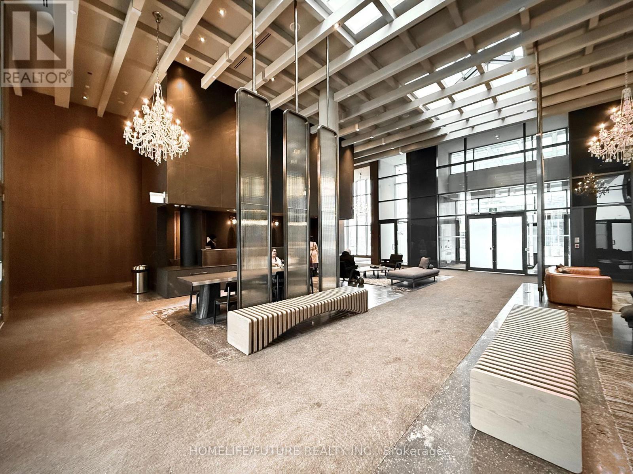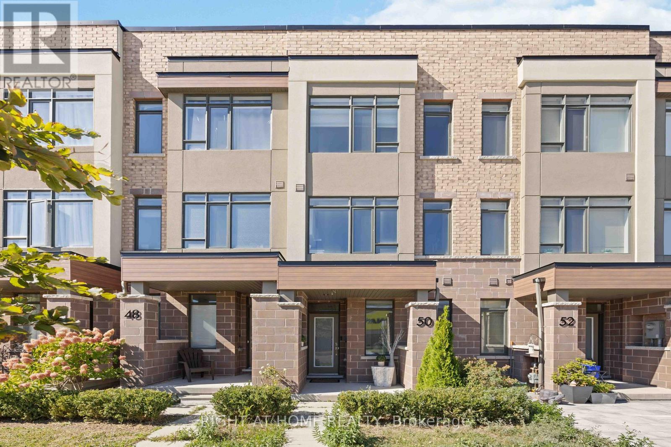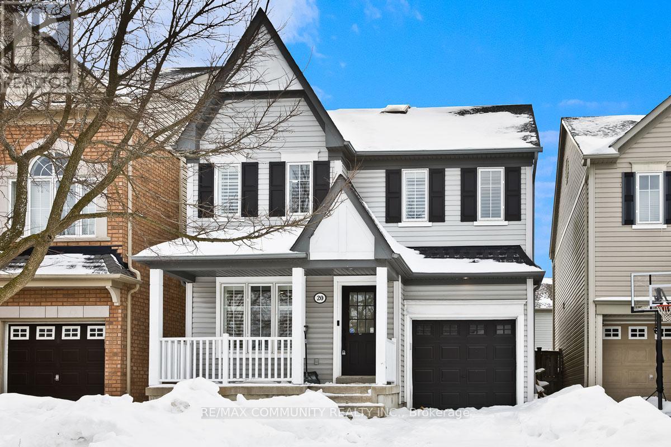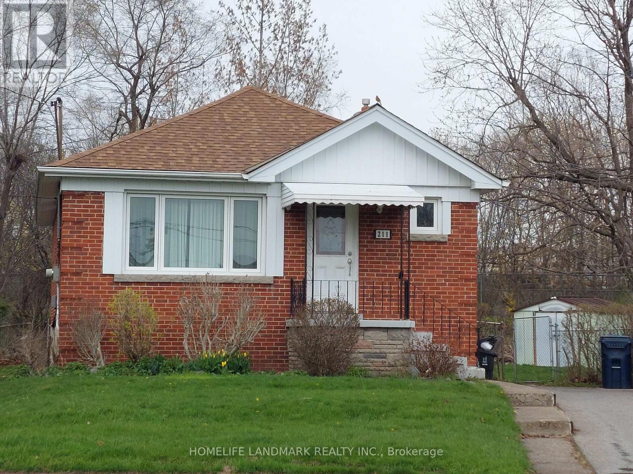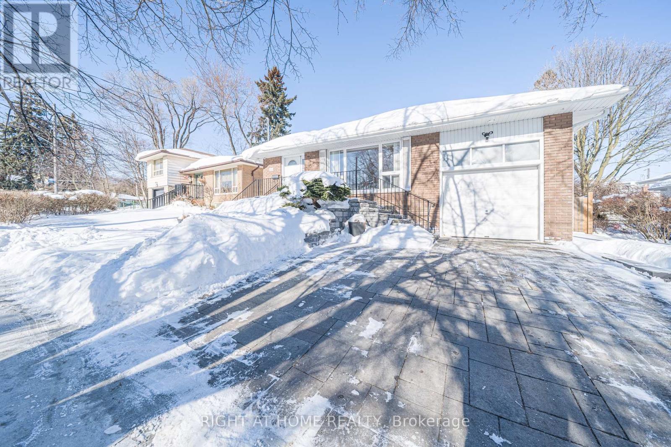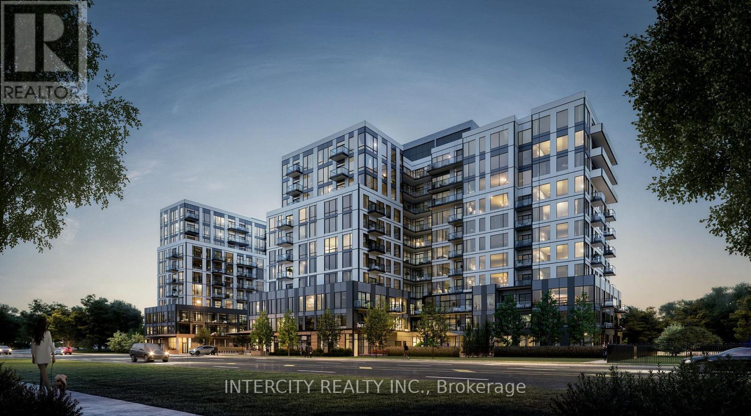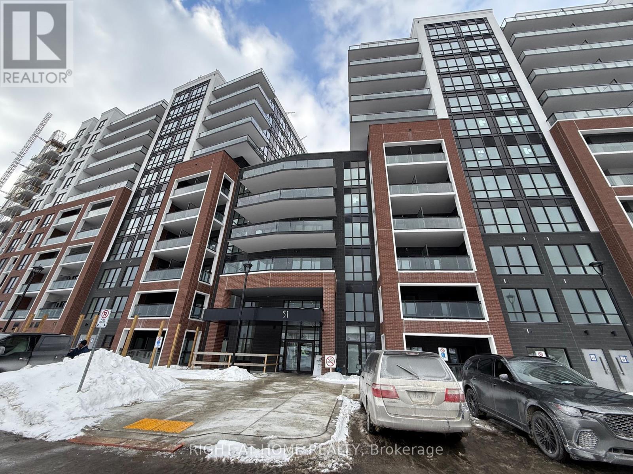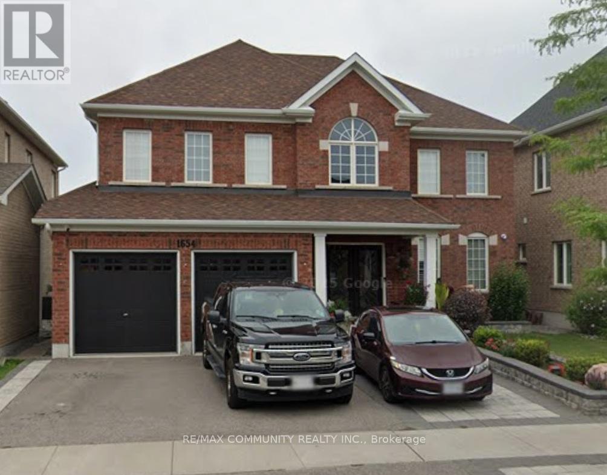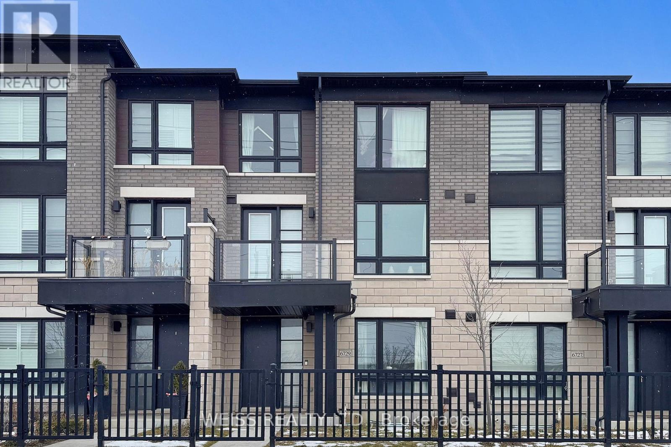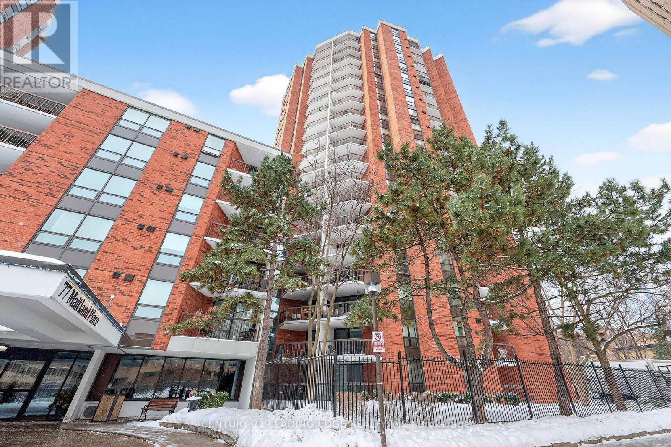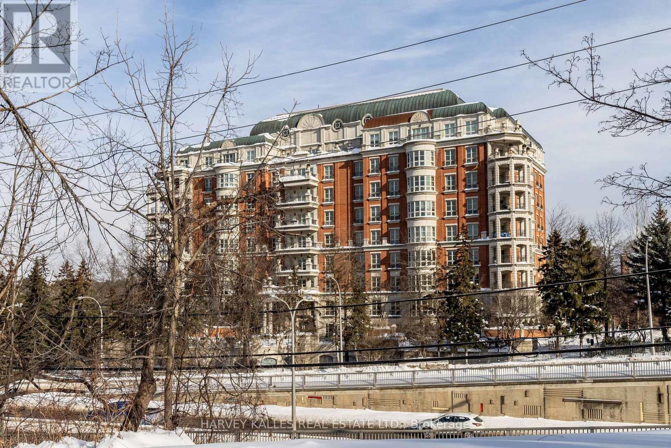B - 5 Ontario Street
Orillia, Ontario
Excellent Office space available on second floor with A/C. Two large open areas with plenty of windows. Newly painted and carpeted with LED lighting being installed. Kitchennete area. One two-piece washroom. Unit can be combined with Unit C wharehouse. Easy access to Hwy 11. TMI $4.75 (2026) incl. water. (id:60365)
5708 - 8 Interchange Way
Vaughan, Ontario
Step into this brand-new one-bedroom plus den suite in Menkes Festival Tower C, perfectly positioned on a high floor in the heart of the Vaughan Metropolitan Centre. This thoughtfully designed residence offers a bright, open-concept layout enhanced by floor-to-ceiling windows, unobstructed views, and a private 75 sq. ft. balcony-ideal for relaxing or entertaining. The contemporary kitchen showcases premium built-in appliances, quartz countertops and backsplash, and clean, modern finishes, complemented by a sleek, carpet-free interior throughout. The spacious bedroom features a full-sized closet, while the spa-inspired four-piece bathroom and ensuite laundry add both comfort and convenience. Residents enjoy access to exceptional building amenities, including 24-hour concierge service, stylish resident lounges, party and meeting rooms, and more. Located in an unbeatable, transit-oriented hub, just steps to TTC, VMC Subway, and York Region Transit, with seamless access to Highways 400 and 401. Surrounded by top destinations such as York University, Seneca College (York Campus), Cortellucci Vaughan Hospital, Costco, IKEA, Cineplex, Assembly Park, Vaughan Mills, and an array of restaurants, grocery stores, and retail shops-this is modern urban living at its finest. (id:60365)
50 Troon Avenue
Vaughan, Ontario
Welcome to 50 Troon Ave, Located in an Established Neighbourhood with Major Growth ahead (Major Mackenzie & McNaughton revitalization zone!)_with new retail, transit & streetscape upgrades - ensuring Strong future value for years to come. Perfect for families or investors looking for long-term Value .. This inviting Freehold Townhouse offers 4 bedrooms and 4 bathrooms, contemporary finishes, and plenty of Natural Light. The open-concept living and dining areas flow seamlessly, creating the perfect space for everyday living and special gatherings. Step outside to the oversized terrace, amazing for weekend barbecues and entertaining under the stars. A stylish kitchen with a central island, stainless steel appliances, and modern backsplash. Finished lower level with extra bath - ideal for Home office or Guest suite. With a Rare Two-Car built-in garage, this home balances practicality with comfort. Minutes from Maple GO Station, Walmart, local Parks, the library, and excellent Schools making it a wonderful place to grow, connect, and call home . Whether commuting Downtown or enjoying everything Vaughan has to offer. Don't wait - secure your home in Vaughan's fast-growing Maple community today before values rise with new infrastructure! (id:60365)
20 Mcnicol Crescent
Ajax, Ontario
Beautifully Maintained DETACHED HOME FOR LEASE in Sought-After NORTHEAST AJAX! This Bright and SPACIOUS Home Features LUXURY VINYL PLANK FLOORING THROUGHOUT, Offering a Modern, LOW-MAINTENANCE LIFESTYLE. Freshly Painted with a BRAND NEW KITCHEN. The Open and Inviting Kitchen, Boasts SLEEK FINISHES, a Centre Island, and a Walk-Out to the Backyard Deck - Perfect for ENTERTAINING OR RELAXING Outdoors. The Large Primary Bedroom Includes a 4-piece Ensuite and CONVENIENT UPPER-LEVEL LAUNDRY. The Fully FINISHED BASEMENT adds EXCEPTIONAL VERSATILITY with a Rec Room, 3-piece Bath, Living Area, Kitchenette, and Separate Laundry - Ideal for Extended Family or Added Privacy. Located in a Desirable Family Friendly Neighbourhood. A MUST SEE Lease Opportunity! (id:60365)
Main - 211 Ellington Drive
Toronto, Ontario
Super convenient location! **Just New Renovated** Beautiful Bungalow House Main Floor For Lease, 3 bedrooms, **Rare Found 2 washrooms**, functional layout, bright and spacious, hardwood floor throughout, updated bathrooms, large kitchen with eat-in breakfast area, shared spacious laundry in basement. Joyfully Quiet, Spacious Backyard. Steps To Costco. Ttc, Parks and Schools. Minutes to hwy 401, 404 and dvp. * no smokers * no pet * **Only one car parking spot on driveway**. The House Will Be Professionally Cleaned Soon. (id:60365)
Main - 222 Cass Avenue
Toronto, Ontario
(INTERACTIVE 360 VIRTUAL TOUR AVAILABLE. Click the video or virtual tour button on this listing for a full walkthrough of the home) Welcome to 222 Cass Ave! This beautiful, sun-filled detached 3 bedroom home is located in the desirable Tam O'Shanter-Sullivan neighbourhood. Bright and well maintained, this main floor residence features hardwood floors and a modern kitchen complete with stainless steel appliances, tile backsplash, and granite countertops. Ensuite washer and dryer add everyday convenience. Step out to a large, fully fenced backyard with beautifully manicured outdoor space. The backyard patio is a perfect spot for summer BBQs and outdoor entertaining. A private driveway offers ample parking for two vehicles. Comfortable and functional layout with generous natural light throughout. Ideal for those seeking main floor living in a quiet, family friendly community. Situated in the heart of Tam O'Shanter-Sullivan in east Toronto, known for its mature streets, parks, and strong sense of community. Bordered by Huntingwood Drive, Kennedy Road, Highway 401, and Victoria Park, the area offers excellent access to transit, shopping, and major routes. Close to Agincourt Mall, schools, libraries, and numerous parks including Wishing Well Park and Bridlewood Park. Check out the virtual tour and book your in-person viewing today! (id:60365)
228 - 7439 Kingston Road
Toronto, Ontario
Welcome to The Narrative Condos, located in the highly sought-after Rouge community of Toronto. Presenting the stunning D2 model: a brand new 538 sq. ft. 1-bedroom, 1-bathroom condo complete with parking and a storage locker, right in the heart of Rouge! Your quest for the ideal combination of city convenience and natural beauty ends here. This modern luxury suite offers an upscale living experience, surrounded by serene ravines, lush parks, scenic nature trails, and the beautiful shores of Lake Ontario-all while being just minutes away from Highways 401 and 407, TTC and GO Transit, as well as vibrant shopping areas, banks, healthcare facilities, and everyday necessities. Enjoy exceptional building amenities, including a wellness center with weight and cardio equipment, a yoga studio, a children's play area, a party room, a games room, and an outdoor terrace equipped with B.B.Q.'s/ (id:60365)
313 - 51 Clarington Boulevard
Clarington, Ontario
Brand new 1-bedroom plus spacious den suite at MODO Condominiums in Downtown Bowmanville. Bright open-concept layout with 9' ceilings, large windows, modern kitchen with quartz countertops and stainless steel appliances, vinyl flooring throughout, and in-suite stacked laundry. Versatile den ideal for home office. Enjoy a private balcony with ample natural light. Building amenities include fitness centre, party room, library/boardroom, and indoor/outdoor lounge spaces. Includes 1 outdoor parking spot, and free high-speed internet. Steps to shops, restaurants, parks, Highway 401, and the future Bowmanville GO Station. (id:60365)
Basement - 1654 Irvine Scott Street
Oshawa, Ontario
Beautifull 3-Bedroom Basement Apartment. Features two 3-Pc Bath, Pot Lights & Vinyl Floors Throughout. Spacious Modern Kitchen With S/S Appliances, Quartz Countertops & Generous Cupboard Space. The Open Concept Layout Combines Kitchen, Living & Dining Spaces. Includes Tenant Pays 30% Utilities. One Parking on Driveway. Very Spacious Unit. Close To All Amenities Including Shopping Centres, Grocery Stores, Restaurants, Parks & Walking Trails. (id:60365)
6729 Thickson Road N
Whitby, Ontario
Spacious 1,900 sq ft beautifully finished home with 3 Bdrms, 4 Baths, sun-filled open concept floor plan. Eat-in Kitchen with Island and Breakfast Bar, with Two Walkouts to a Large Deck Perfect for Outdoor Entertaining. Balcony off the Master Bdrm provides additional outdoor living space. Other highlights of this home include a private driveway, a built-in garage, and ample parking and storage options. Located near parks, shopping, downtown Brooklin, schools and easy highway access for commuters and much, much more! Must Be Seen, Book a Showing Now!!! VTB 1st or 2nd mtg. Min. 15% Dp. regardless of income or credit!! (id:60365)
1024 - 77 Maitland Place
Toronto, Ontario
Beautifully renovated 2-bedroom, 2-bathroom condo in sought-after Celebrity Place, offering 851 sq. ft. of stylish and functional living space. The bright open-concept layout is perfect for entertaining, featuring a modern kitchen with granite countertops, a breakfast bar, and ceramic tile flooring. Enjoy a large east-facing balcony with sweeping views, ideal for relaxing at the end of the day. The spacious primary bedroom includes a renovated ensuite and double closet, while the second bedroom is well-sized and filled with natural light. Ensuite laundry and a storage unit add everyday convenience. Enjoy resort-style amenities including an indoor pool, gym, sauna, basketball court, EV charging, car wash, library, movie room, games room, and more-all in a well-managed building close to transit, shopping, and everyday essentials. (id:60365)
#5b - 2 Chedington Place
Toronto, Ontario
Welcome to Suite 5B at 2 Chedington Place, a rare opportunity to own a fully renovated residence in one of Toronto's most discreet and prestigious boutique buildings. Renowned for its privacy, white-glove service, and ravine-side setting, The Chedington offers an elevated lifestyle with 24-hour concierge, valet parking, and exceptional amenities. This beautifully reimagined suite offers almost 2,200 square feet of refined living space and has been comprehensively renovated since its last sale. Highlights include a brand-new designer kitchen with quartz countertops and premium appliances, two fully renovated bathrooms, new flooring throughout, and a fresh, timeless aesthetic. Direct elevator access opens to a private foyer leading to expansive principal rooms featuring 10-foot ceilings, crown mouldings, pot lights throughout, custom built-ins, and a gas fireplace. Two large terraces provide sweeping east- and west-facing views, with the east terrace overlooking the ravine, offering picturesque scenery in every season. The primary bedroom retreat features a large bay window, his-and-hers closets with custom built-in organizers, and a luxurious five-piece ensuite bath. A generous second bedroom with its own renovated ensuite completes the layout. Two underground parking spaces and two storage lockers are included. Quietly nestled between The Bridle Path and Lawrence Park, this is a rare offering in an established luxury building where space, service, and privacy come together seamlessly. (id:60365)

