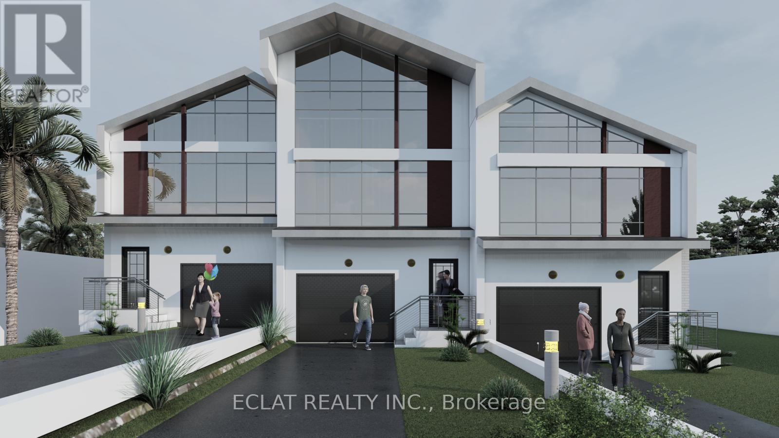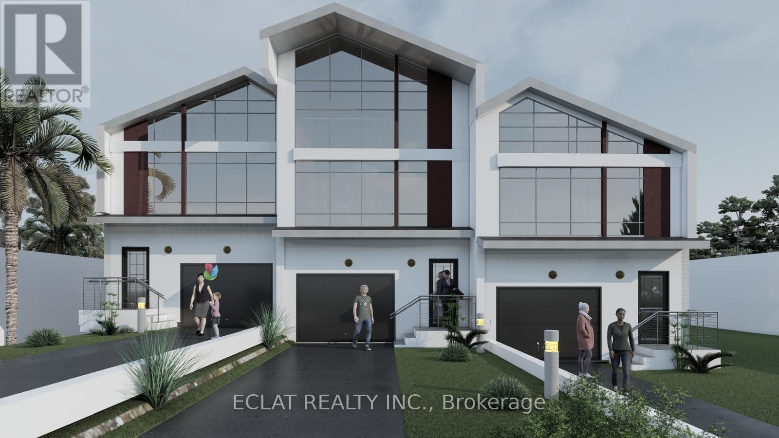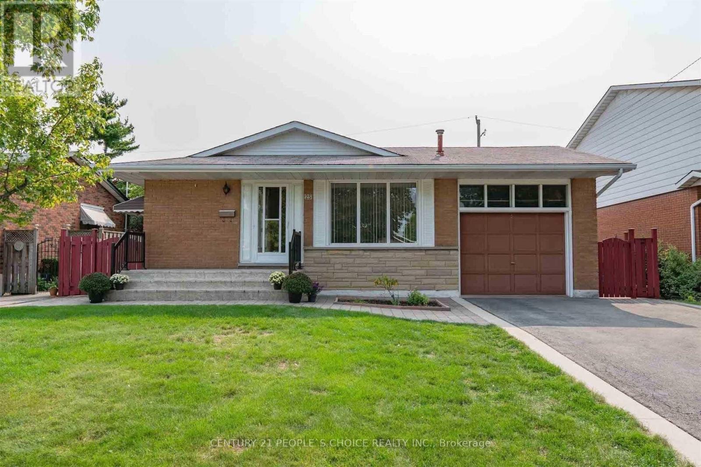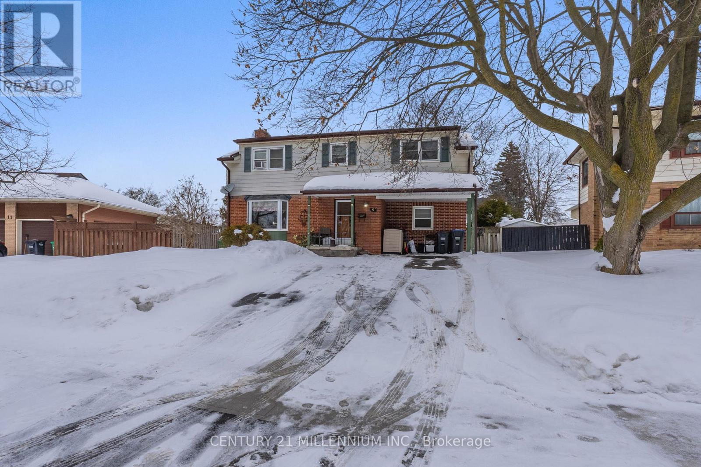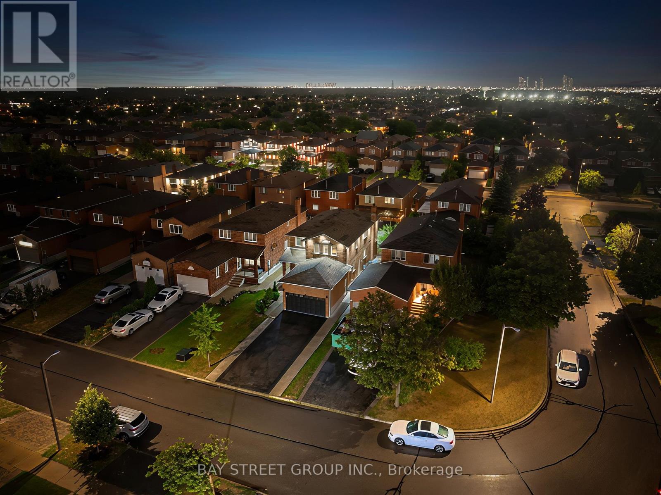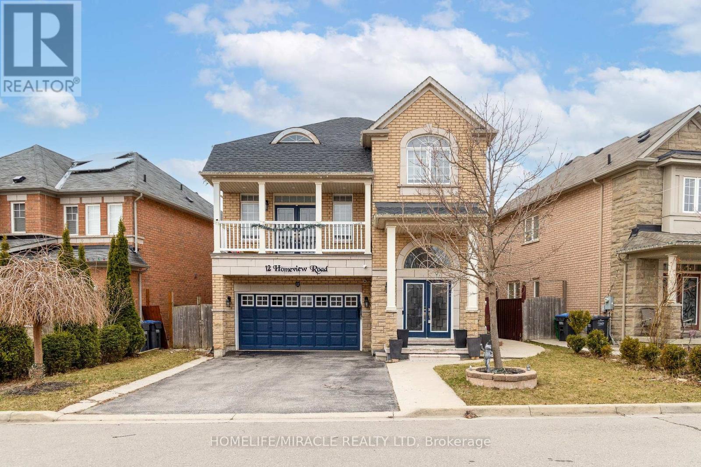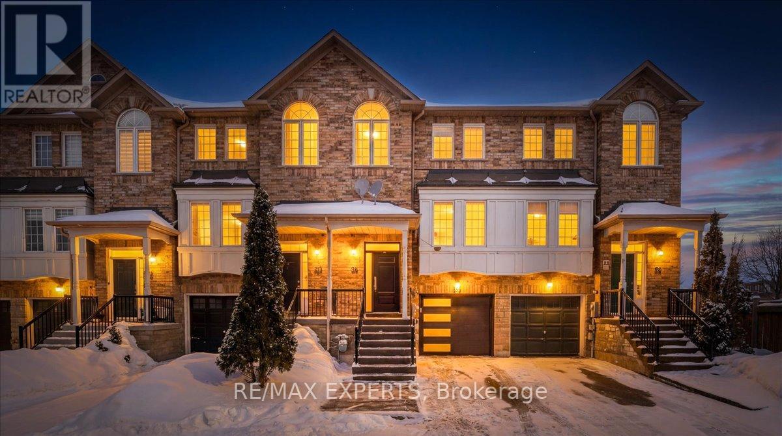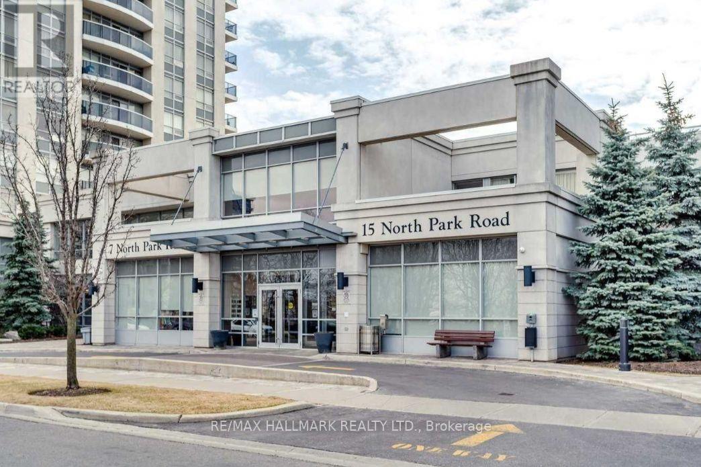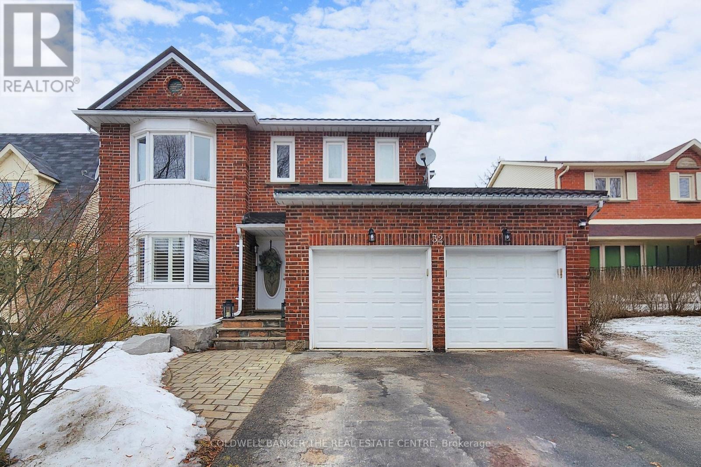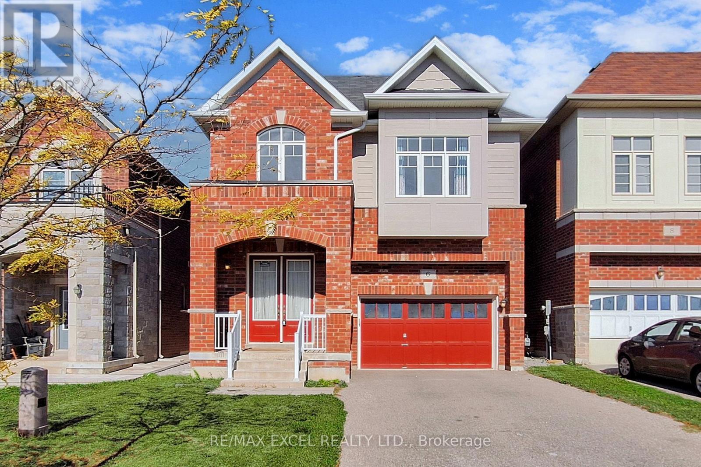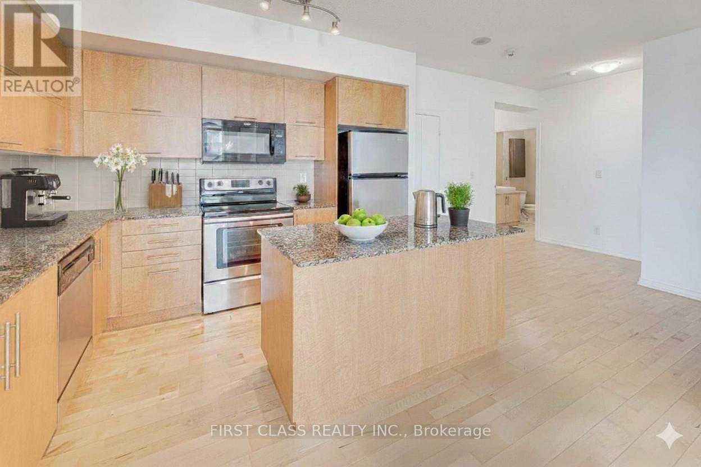154 Mill Street
West Lincoln, Ontario
This exclusive New Luxury Custom built Freehold townhome sits on the historic Mill Street, a place where stories date back as far as 1787. First of its kind in West Lincoln county. The Beautiful 2 Storey Home boasts of over 1340 Sq Ft Of Luxurious Above Grade Living Space With High-End Modern Finishes, 2 Spacious Bedrooms On The Upper Level With Primary room Ensuite. Other features that comes with the home include; A Life-time warranty Metal Roofing finishing, front Glass Curtain-wall that is transparent, but opaque from outside, enhancing beauty and added security, well finished flooring with light Oak 7 x 48 Vinyl Plank, Double Under-mount sink, Oak hardwood floor stairs, with rail and black spindle, 41/2 baseboard & 21/2 casings, Contemporary well finished kitchen cabinet, Glass shower enclosure, Heat Recovery Ventilator (HRV) installed, Skylight windows overseeing the stairs to creating well lit daylight and moonlight void, Conduit for Future car Charger, Quartz Kitchen Counter & island top, Mud room, Enlarged window compatible for egress in the Basement and approved future Build -Accessory Dwelling Unit compatibility and zoning. 200amps Electric Panel, Pot Lights all over the house, Electric powered Fireplace, Digital Thermostat, Tankless hot water heater to conserve cost and Video door bell. This is truly a fully upgraded house with modern but easily operated features for all age group. Over 80k in upgrade value. 15 minutes to Grimsby beach. (id:60365)
158 Mill Street
West Lincoln, Ontario
This exclusive New Luxury Custom built Freehold townhome sits on the historic Mill Street, a place where stories date back as far as 1787. First of its kind in West Lincoln county. The Beautiful 2 Storey Home boasts of over 1340 Sq Ft Of Luxurious Above Grade Living Space With High-End Modern Finishes, 2 Spacious Bedrooms On The Upper Level With Primary room Ensuite. Other features that comes with the home include; A Life-time warranty Metal Roofing finishing, front Glass Curtain-wall that is transparent, but opaque from outside, enhancing beauty and added security, well finished flooring with light Oak 7 x 48 Vinyl Plank, Double Under-mount sink, Oak hardwood floor stairs, with rail and black spindle, 41/2 baseboard & 21/2 casings, Contemporary well finished kitchen cabinet, Glass shower enclosure, Heat Recovery Ventilator (HRV) installed, Skylight windows overseeing the stairs to creating well lit daylight and moonlight void, Conduit for Future car Charger, Quartz Kitchen Counter & island top, Mud room, Enlarged window compatible for egress in the Basement and approved future Build -Accessory Dwelling Unit compatibility and zoning. 200amps Electric Panel, Pot Lights all over the house, Electric powered Fireplace, Digital Thermostat, Tankless hot water heater to conserve cost and Video door bell. This is truly a fully upgraded house with modern but easily operated features for all age group. Over 80k in upgrade value. 15 minutes to Grimsby beach. (id:60365)
25 Darlington Drive
Hamilton, Ontario
Super Clean Hamilton-West Mountain 3 Bedroom Bungalow For Lease On A Quiet, Family Friendly Street! Features Open Kitchen, 2 Full Baths, Separate Entrance To Finish Basement. Close To Mohawk College, 15 min drive to McMaster U, Westmount Recreation Center & High School Linc Parkway. 2025 Roof, 2012 Attic Insulation! Entire House Is Included In Rent ** Tenant Pays Utilities (id:60365)
9 Crestview Avenue
Brampton, Ontario
Welcome to 9 Crestview Avenue! Located close to Main Street in Downtown Brampton. With parks, paths, schools, public transit and shops all nearby, living here makes life so much easier! Are you looking for a home you can move into and add your own personal touches to? Well, look no further, this is one heck of a home with space for everyone! A family room, living room, bonus room and updated kitchen are all on the main foor. The upper level features a large sunken primary bedroom with walk in closet and 4-piece ensuite bathroom. There are 3 other bedrooms and another bathroom for everyone else! The basement is fnished as an open room, plus a large laundry/furnace room with windows! The home sits on a lovely family street, surrounded by terrifc neighbours and the front offers a covered entry and a double wide driveway with 3 car parking plus an overhang that is great for a porch or storage with access to the large backyard featuring an inground pool and patio to entertain on! With some love, this home will be totally impressive and unique! (id:60365)
34 Lamp Crescent
Vaughan, Ontario
Welcome to this beautifully maintained and upgraded 4-bedroom, 3-washroom detached home offering over 2,200 sq ft of above-grade living in one of Vaughan's most desirable neighborhoods. This home also features a 2-bedroom basement with a separate side entrance and full washroom perfect for rental income, in-laws, or extended family. Sitting on a rare 36 ft x 120 ft lot with no sidewalk, it allows for multi-vehicle parking and easy maintenance. Enjoy a renovated kitchen and upgraded washrooms, porcelain tiles, hardwood floors throughout, accent walls, fresh paint, interior & exterior pot lights, concrete patio, and built-in appliances. Spacious layout includes separate formal living, dining, breakfast, and family rooms designed for both comfort and functionality. Highlights:- Carpet-free home - Bright and airy bedrooms - Stylish and modern finishes - Large backyard - High-potential basement unit (id:60365)
12 Homeview Road
Brampton, Ontario
Location. Location.. Location... Absolutely Gorgeous! This beautifully maintained detached 4-bedroom home with a finished basement is situated in one of the most desirable neighborhoods. The property boasts a fully fenced backyard with a spacious patio, perfect for outdoor gatherings. The upgraded kitchen is complete with stainless steel appliances, quartz countertops, and elegant pot lights, With no carpet throughout, this home offers a clean and modern look, complemented by separate living, dining, The family room creates a cozy escape, featuring an electric fireplace and walkout to a private balcony, your personal retreat or a quiet evening unwind. Upstairs, the primary suite is your sanctuary, complete with spa-inspired 4-piece ensuite and a spacious walk-in closet. The specious finished basement , making it ideal for extended family living. Conveniently located close to hospitals, parks, , banks, and all other essential amenities. A must-see home you wont want to miss! (id:60365)
61 Milligan Street
Bradford West Gwillimbury, Ontario
Rare cul-de-sac opportunity in one of Bradford's most desirable family neighbourhoods. This extensively upgraded 4+1 bedroom, 5 bathroom home delivers space, privacy, and true turn-key living. The open-concept main floor is designed for modern family life, featuring an extended wood kitchen with granite countertops, built-in pantry, and seamless flow into the inviting great room with fireplace. Hardwood floors, pot lights, refreshed finishes, and thoughtful upgrades throughout create a polished yet welcoming feel.Upstairs, enjoy a functional layout with a private primary retreat and spa-inspired ensuite, two bedrooms connected by a Jack & Jill bath, a fourth bedroom with its own ensuite, plus a second-floor den ideal for a dedicated home office. The professionally finished basement adds exceptional versatility with a guest bedroom, full bath, spacious recreation area, and wet bar-perfect for entertaining or extended family living. Step outside to a beautifully landscaped, fully fenced backyard with interlock patio and mature greenery, offering rare privacy and outdoor space to enjoy year-round. Additional features include a Kangen Water system and exterior security cameras. Located close to schools, parks, and everyday amenities, this is a move-in-ready home where upgrades, space, and location come together. (id:60365)
36 - 165 Fieldstone Drive
Vaughan, Ontario
Luxurious, Renovated Modern Townhouse In The Heart Of Woodbridge is Calling Your Name! Welcome To This Upgraded, Functional Home Loaded With Premium Finishes. Updated Kitchen W/ Stone WCountertops & Waterfall Peninsula Island - A Chef's Dream! Upgraded Cabinetry, Upgraded Floors, Upgraded Front Door & Garage Door, Along With Upgraded Bathrooms. Prime Location In Close Prox. To Shops, Grocery, Transit, Top Rated Schools & Hospitals. Pride Of Home Ownership Shines Through On This Immaculate Home. 3 Spacious Bedrooms With A Spa-Like Ensuite In the Primary. The Basement Offers A Walk Out To Your Fully Landscaped Backyard. This One Is The Definition Of Turn Key! You're Not Going To Want To Miss This One! (id:60365)
1001 - 15 North Park Road
Vaughan, Ontario
INCLUDING internet & TV cable Luxury condo with unobstructed Southview! 9 Ft Ceiling, Granite kitchen countertops, Large Bedroom with walk-in closet. One underground Parking next to door, One Storage Locker, 24 hours concierge, Indoor swimming pool, Exercise room, Party room, Sauna & more. Walking distance to schools, Synagogues, Promenade Mall, Walmart, Shops & Restaurants. Steps to Viva and easy access to Hwys. Tenant pays hydro only. Cable TV and Internet are included in the rent. (id:60365)
32 Hollingshead Drive
Aurora, Ontario
Renovated 2-bedroom apartment located in the desirable north end of Aurora. This bright and modern unit features updated finishes throughout, a functional layout, and comfortable living spaces. Conveniently situated close to parks, shopping, transit, and all amenities. Ideal for professionals or small families seeking a move-in ready home in a prime location. Tenant to pay 1/3 of utilities. Apartment available partially furnished ; couch, chair and TV in photos to be excluded. (id:60365)
6 Kavanagh Avenue
East Gwillimbury, Ontario
Stunning 4 Bedroom Detached Home Located In High Demand Sharon Village. 9' Ceiling On Main Flr, 9' Ceiling On 2nd Flr, Upgraded H/W Flooring Throughout Main Flr. Designer Kitchen With Granite Countertops & Upgraded Cabinets, Main Flr Office . Upgraded Appliances, No Sidewalks, Close To 404 Exit, Go Train Station. (id:60365)
3301 - 55 Bremner Boulevard
Toronto, Ontario
Two Bedroom Corner Suite At Maple Leaf Square!Panoramic Lake & City Views With Floor To Ceiling Windows At The Best Location Toronto Has To Offer! Large Balcony! Upgraded Modern Laminate Floors Throughout. 9Ft Ceilings. Directly Connected To Union Station, Scotiabank Arena, Lcbo, And Many Other Retailers Via The P.A.T.H. Never Go Outside In The Rain For Errands Again. 2nd Bedroom Is The Perfect Work-From-Home Office Space.Steps To Harbourfront & Fin.District (id:60365)

