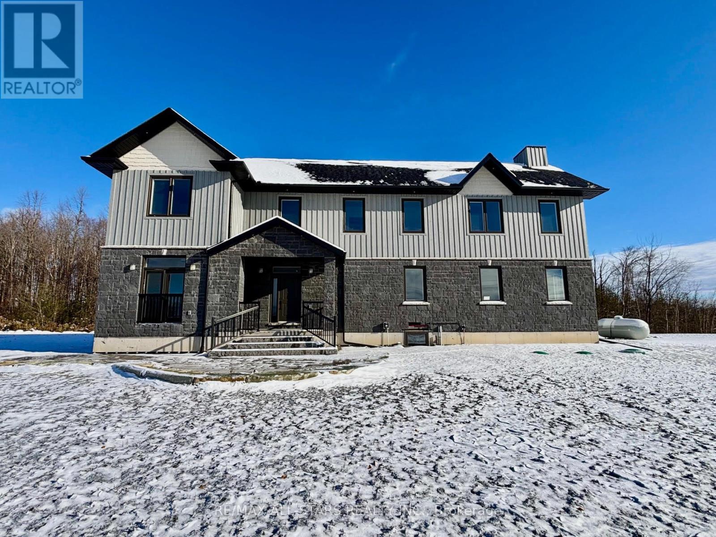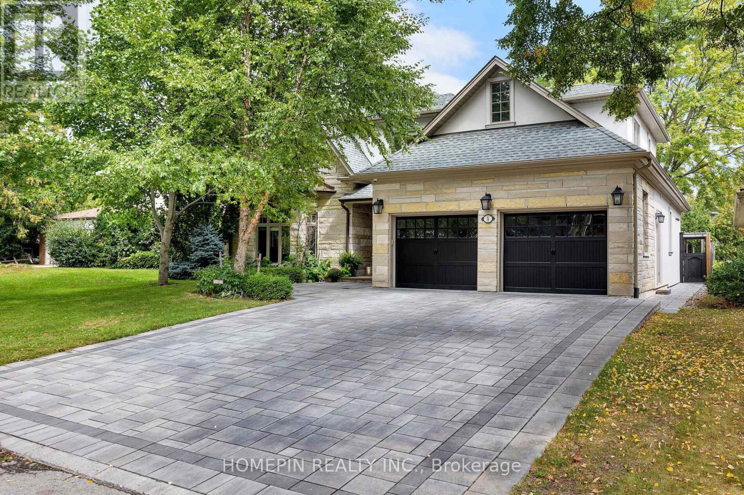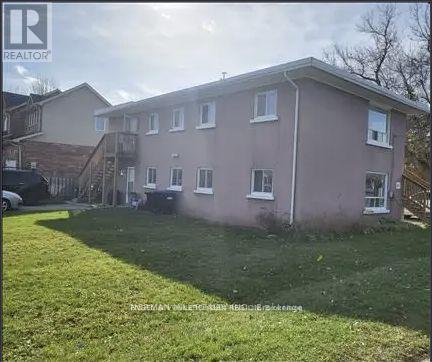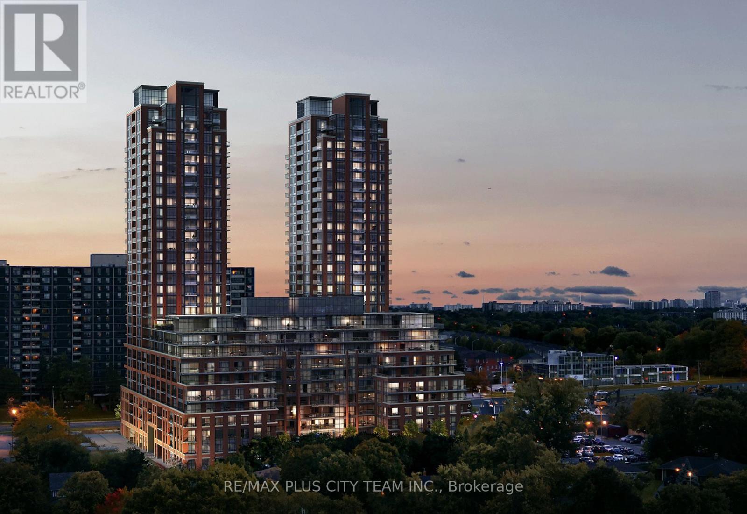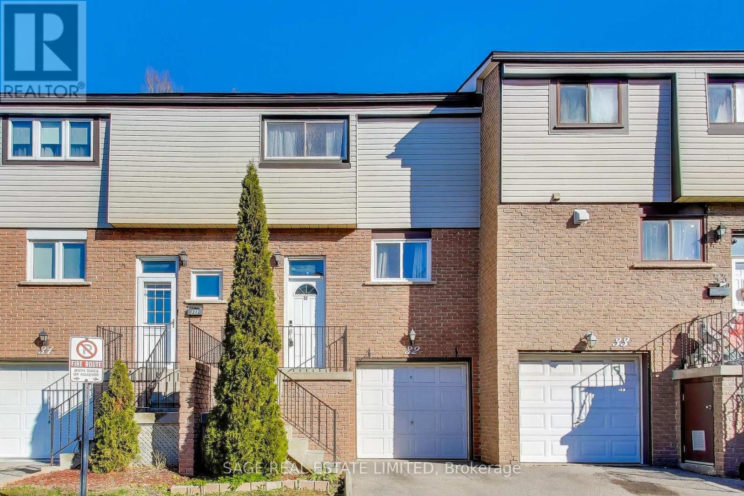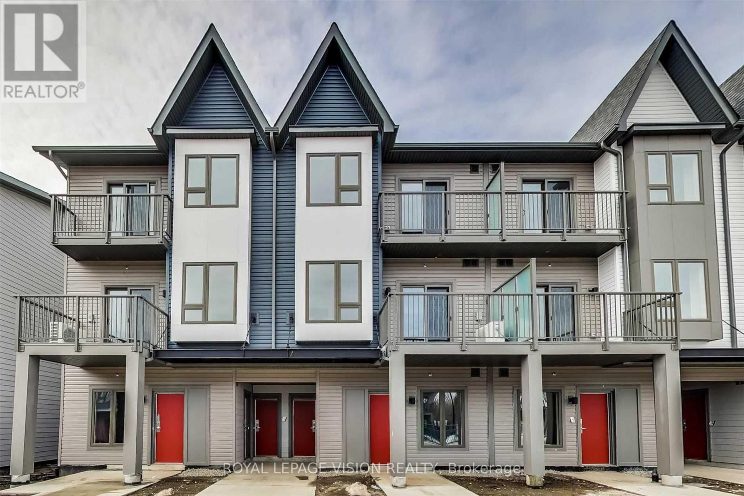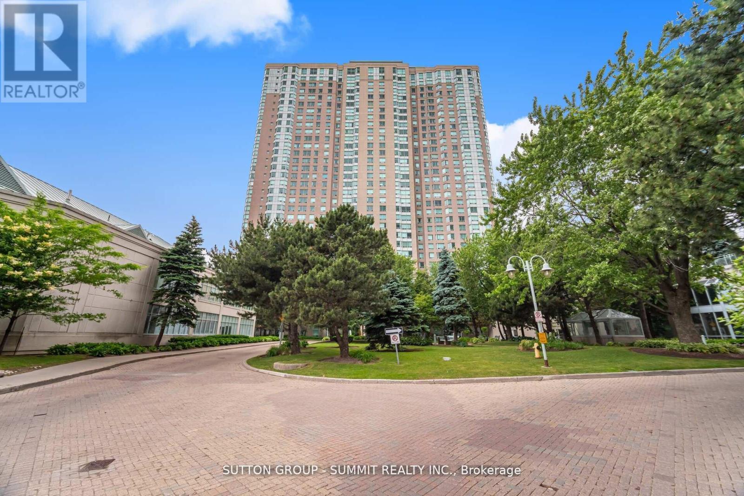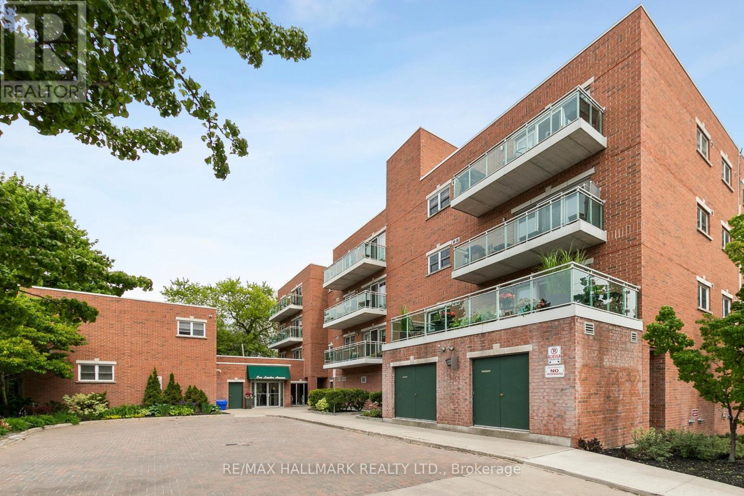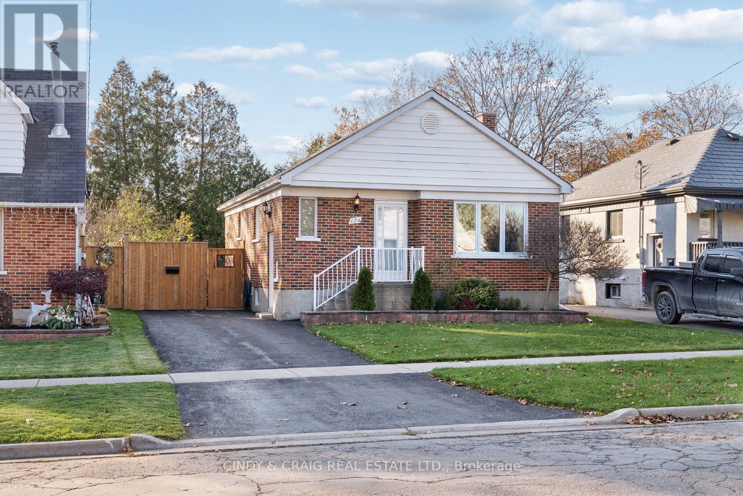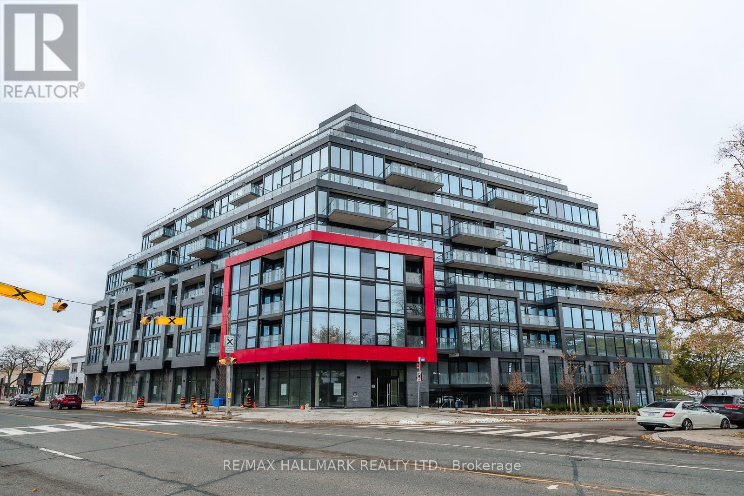24145 17th Side Road
Brock, Ontario
Welcome to this beautifully crafted 3-bedroom, 3-bathroom custom home, where modern design meets everyday comfort. From the moment you step inside, you'll be greeted by oversized, high ceilings and an abundance of natural light that accentuates the bright, open-concept layout. The custom kitchen is a true showpiece, offering style and functionality for both family living and entertaining. The primary suite is a peaceful retreat featuring a luxurious 4-piece ensuite and a spacious walk-in closet complete with a window. Enjoy pot lights and gleaming hardwood flooring throughout, adding warmth and sophistication to every room. The partially finished basement offers endless possibilities-create your dream rec room, home gym, or office space to suit your lifestyle. Located in an excellent commuting location, this home is close to all amenities, ensuring convenience without compromise. Experience the perfect blend of custom craftsmanship, modern finishes, and thoughtful design-your dream home awaits! (id:60365)
5 Callahan Road
Markham, Ontario
Welcome to your dream home in the heart of prestigious Unionville! This stunning 4,300 total sq.ft. custom-built home was designed with warmth, elegance, and comfort in mind no detail was overlooked. Step inside and feel the charm of gleaming oak hardwood floors and rich poplar paneling that add character to the family and dining rooms. The heart of the home is the open-concept kitchen, perfect for gathering with family and friends. Whether you're hosting a dinner party or enjoying a quiet morning coffee, you'll love the cozy gas fireplace, oversized center island, walk-in pantry, and high-end appliances including a Sub-Zero fridge, double oven, Viking stove, and warming drawer. The backyard is your private oasis, beautifully landscaped with stunning stonework, a tranquil Zen garden, and an inviting inground saltwater Roman pool the perfect retreat to relax and unwind. Upstairs, the primary suite is your own private escape, featuring two walk-in closets and a spa-like ensuite designed for ultimate relaxation. The fully renovated basement offers even more space to enjoy, with a home gym, recreation room, wet bar, and cozy family room perfect for movie nights or entertaining guests. This home is truly special, blending luxury with comfort in a way that feels just right. Don't miss the chance to make it yours! (id:60365)
1 - 41 Essa Road S
New Tecumseth, Ontario
Experience the charm of Alliston at 41 Essa Road! This freshly painted 2-bedroom, 1 Bath main level apartment offers a blend of comfort and convenience, perfect for small families or professionals. Apartment has updated laminate flooring throughout-bright windows with unobstructed views.2 Dbl bedrooms with closets Kitchen with eating areaBathroom with tub Large Living rm with bright picture window Close to Stevenson Memorial Hospital, Base Borden, Big Box stores, local shops, cafes, and parks. Don't miss the chance to call this prime location your home.Note there is no laundry-Laundromats close by 1 Parking SpotHydro is additional to the base rent in Tenants Name (id:60365)
72 Tuscany Grande
New Tecumseth, Ontario
Welcome to Briar Hill, an adult golfing community.This unit is situated on a sought after exclusive enclave, backing onto the golf course. This 1253 sq. ft. + newly finished lower level walkout which features 2 bedrooms + den, 3 baths, oversized single garage, hardwood flooring on main level and laminate (AC5) on lower level. Bathrooms are senior friendly with a whirlpool tub. The open-concept living/dining/kitchen area flows seamlessly with hardwood floors and kitchen features granite countertops and stainless steel appliances.Main floor laundry room. Step outside to private balcony and golf course view. Off main living space you'll find the primary suite, with walk-in closet and ensuite bath + a den. The lower level walks out to private patio. The vibrant Briar Hill community boasts 36-hole golf course, scenic trails, sports dome, gym, tennis courts, pool, spa and dining options. Make this exceptional property yours! *For Additional Property Details Click The Brochure Icon Below* (id:60365)
2808 - 3260 Sheppard Avenue E
Toronto, Ontario
Be the first to live in this brand new 1-bedroom plus den suite at Pinnacle Toronto East, located in the East Tower of a vibrant new community in Tam O'Shanter. This thoughtfully designed unit features a bright, open-concept layout with a south-facing balcony, ideal for enjoying morning coffee, evening sunsets, or a quiet moment outdoors. The modern kitchen is equipped with built-in stainless steel appliances, sleek cabinetry, and plenty of counter space, combining style and everyday functionality. The living and dining area is filled with natural light and offers a comfortable space for both relaxing and entertaining. The spacious den provides a flexible option for a home office, guest area, or additional storage. Enjoy access to a full suite of premium amenities, including an outdoor pool, fitness centre, yoga studio, rooftop terrace with BBQs, party room, sports lounge, and children's play area. Conveniently located just steps from grocery stores, minutes to TTC, and close to Fairview Mall, Scarborough Town Centre, Pacific Mall, and major highways including the 401, 404, and 407. Parking and locker are included, making this a fantastic opportunity for professionals, students, or couples looking to live in a well-connected and growing community. (id:60365)
32 - 1945 Denmar Road
Pickering, Ontario
Welcome to this bright and spacious two-storey townhome, complete with a finished lower level and a desirable walk-out to a fully fenced backyard. Perfectly situated in the heart of Pickering, this home offers unbeatable convenience-just minutes to highway access, transit, and all major amenities. The main floor features a functional kitchen that opens to a combined living and dining area, creating an ideal space for family time and entertaining. A convenient main-floor powder room adds to the practicality. Upstairs, you'll find three well-appointed bedrooms and a full bathroom. The generous primary bedroom boasts double closets and ample natural light. The lower level is mostly finished, offering additional living space with a walk-out to the backyard-perfect for a rec room, home office, or gym. With a single-car garage, private driveway, and visitor parking, this home checks all the boxes. (id:60365)
310 - 2635 William Jackson Drive
Pickering, Ontario
Welcome to one of the largest units in the sought-after Maxx Urban Towns community in Pickering. This modern 3-bedroom, 3-bathroom home offers a smart, functional layout perfect for families. Enjoy a bright open-concept kitchen with quartz countertops, combined living and dining areas, and a walkout to a private balcony. The primary bedroom features a 3-piece ensuite, while an additional bedroom is conveniently located on the second floor-ideal for guests, in-laws, or a home office. Located in the fast-growing Duffin Heights neighborhood, this home provides quick access to Highway 401, 407, Taunton Road, and all essential amenities just minutes away on Brock Road. The community also features a dedicated kids' playground just in front of the unit, making it a wonderful place to raise a family (id:60365)
2923 - 68 Corporate Drive
Toronto, Ontario
68 Corporate Drive is a Luxurious Tridel Building With 24/7 Security. Bright & Spacious West Facing 1 Bedroom & washroom condo has been freshly painted throughout with unobstructed views. All Utilities (Heat, Hydro, Water) Included In Maintenance Fee, Enjoy the Amazing Amenities which Include Indoor/Outdoor Pools, Gym, Tennis, Badminton & Squash Courts, Ping pong, Party Room, Bowling Alley, 24Hr Gated Security, Sauna, BBQs & Picnic Area, Library, Billiards, Outdoor parkette/Sitting Areas, Whirlpool And much More! Conveniently Close to Hwy 401, TTC, Future Subway, Scarborough Town Centre, YMCA, Supermarkets, Services, shops & Restaurants! And the amazing amenities of The Consilium Club! (id:60365)
206 - 1 Lawlor Avenue
Toronto, Ontario
Spacious 2-Bedroom, 2-Bath Condo in Desirable Upper Beaches, Beautifully maintained 1,172 sq. ft. condo featuring a bright south-facing exposure, hardwood floors throughout, and smooth ceilings. Enjoy an eat-in kitchen, large private balcony, and two full bathrooms. Includes parking and locker. Located in the highly sought Building, close to transit, shops, parks, and the Beach. A rare find offering both space and location! (id:60365)
44 Shier Drive
Toronto, Ontario
Welcome to 44 Shier Drive - a charming detached brick bungalow perfectly situated on one of the most desirable lots in this quiet, family-friendly Woburn enclave. Nestled on a beautiful pie-shaped property, this lovingly maintained home offers exceptional potential and versatility, making it ideal for first-time buyers, young families, or downsizers seeking comfortable one-level living. Step inside to a bright and airy main floor, where a spacious open-concept living and dining area is illuminated by a large bay window and grounded by warm hardwood flooring. The upgraded kitchen is a delight for any home cook, featuring stainless steel appliances, quartz countertops, and a stylish backsplash. Three generously sized bedrooms, including a sun-filled primary, provide peaceful spaces for rest and relaxation, complemented by a well-appointed 4-piece bathroom. The 1,104 sq. ft. lower level opens the door to endless possibilities. With its own separate side entrance, this expansive space can easily be transformed into a comfortable in-law suite with income potential. Or keep it for your own enjoyment and take advantage of the large recreation area with a cozy gas fireplace, a 4th bedroom, and another full 4-piece bathroom. Parking is a breeze with a long, partially covered concrete driveway and carport accommodating up to four vehicles. The backyard is truly the showstopper - a generous, private outdoor retreat that offers ample room for entertaining, gardening, kids play, or simply unwinding in the sunshine. Perfectly located, this home is just a short walk to the TTC and GO Station. Close to schools, shopping, LCBO, Beer Store, Home Depot, and beautiful parks. Enjoy quick access to Hwy 401 and the DVP, and be minutes away from Scarborough Town Centre, Centennial College, and the University of Toronto. Warm, inviting, and full of potential - 44 Shier Drive is a rare opportunity to own a dream-worthy home in a prime Scarborough location. (id:60365)
124 Highland Avenue
Oshawa, Ontario
Welcome to 124 Highland Avenue - a charming home in one of Oshawa's most established neighbourhoods. This beautifully maintained property blends classic character with modern comfort, offering bright, open living spaces and a warm, inviting atmosphere throughout. Step inside to a spacious living room with large windows that fill the home with natural light. The kitchen features ample cabinetry, functional prep space, and an easy flow to the dining area - perfect for everyday living and entertaining. The 2 bedrooms are well-sized, offering comfort and privacy. The lower level provides additional versatility with a cozy rec room, additional bedroom and plenty of storage. Outisde, enjoy a generous backyard with room to play, garden, or relax. (id:60365)
418 - 2 Manderley Drive
Toronto, Ontario
Bright, beautiful and brand new, this suite has never been lived in! A rare corner suite with exterior windows in both bedrooms at the Manderley calls. This boutique building is located close to the Beach, Scarborough Bluffs and Kingston Road Village. Commute to downtown is easy by car or transit. Building amenities include a concierge, gym, rooftop patio with barbecues, party and meeting rooms, guest suite, pet wash station, and a children's play area. Parking is included with a locker attached to the parking spot for maximum convenience. Don't miss this opportunity to be the first to enjoy the Manderley! (id:60365)

