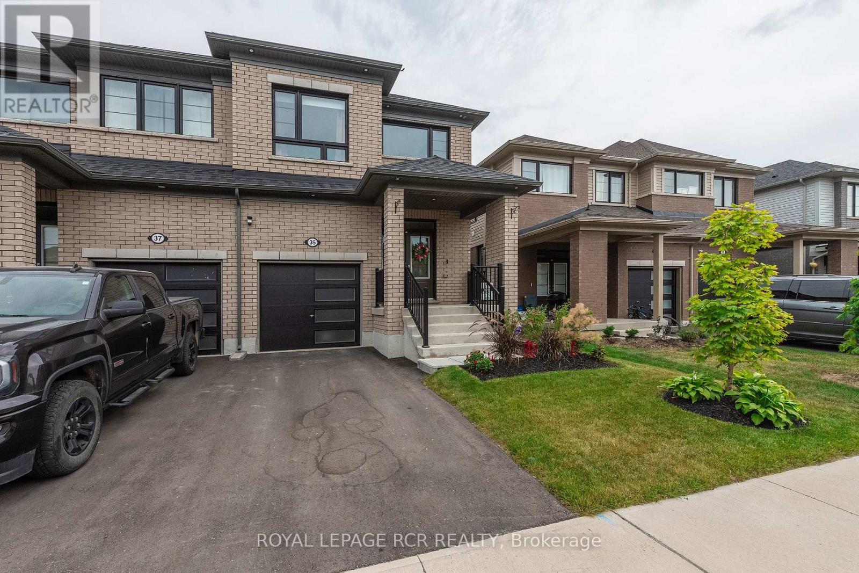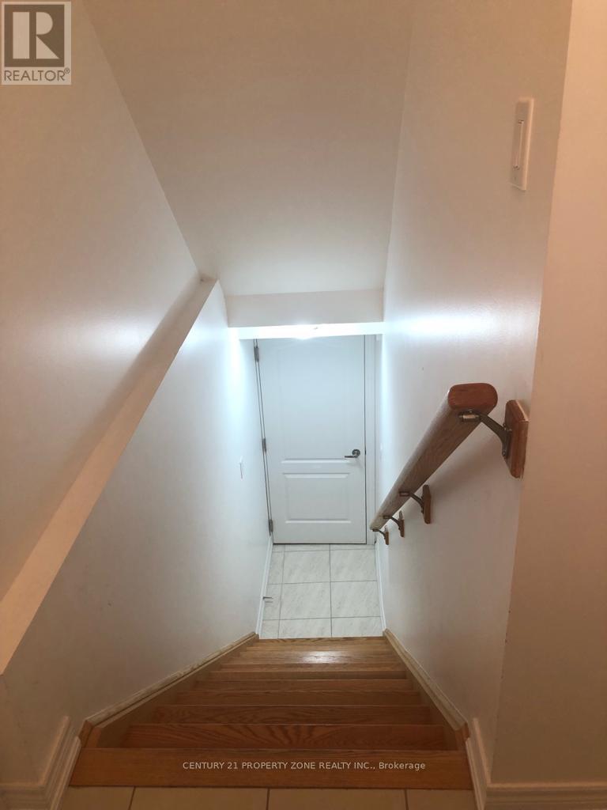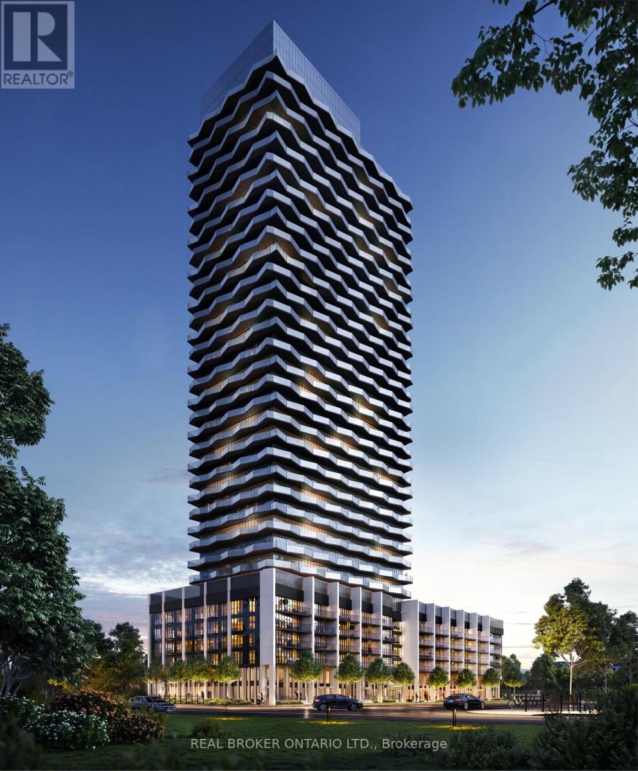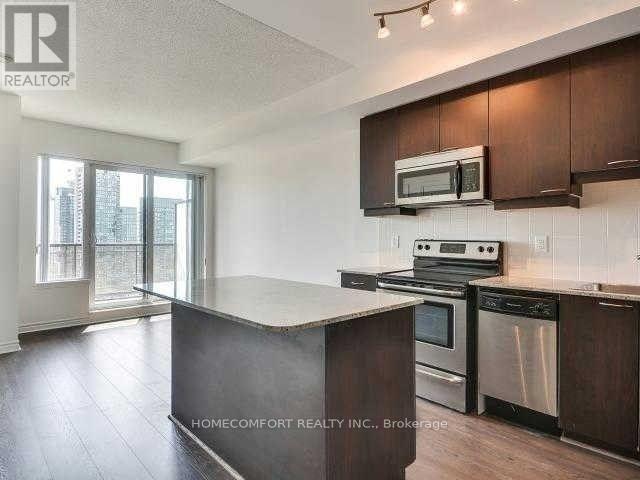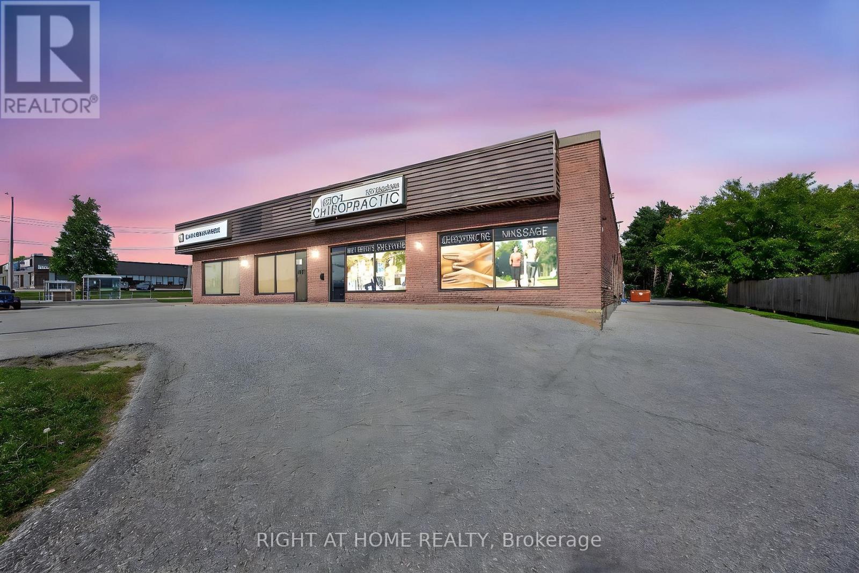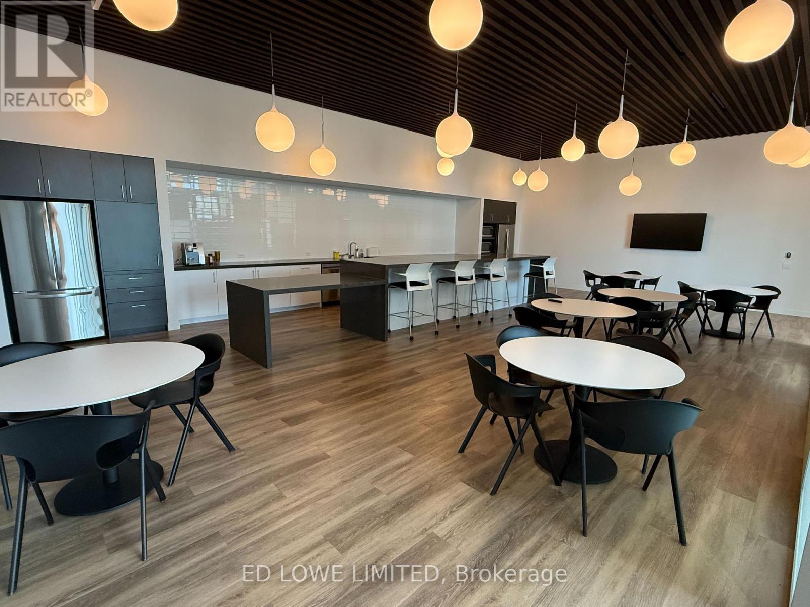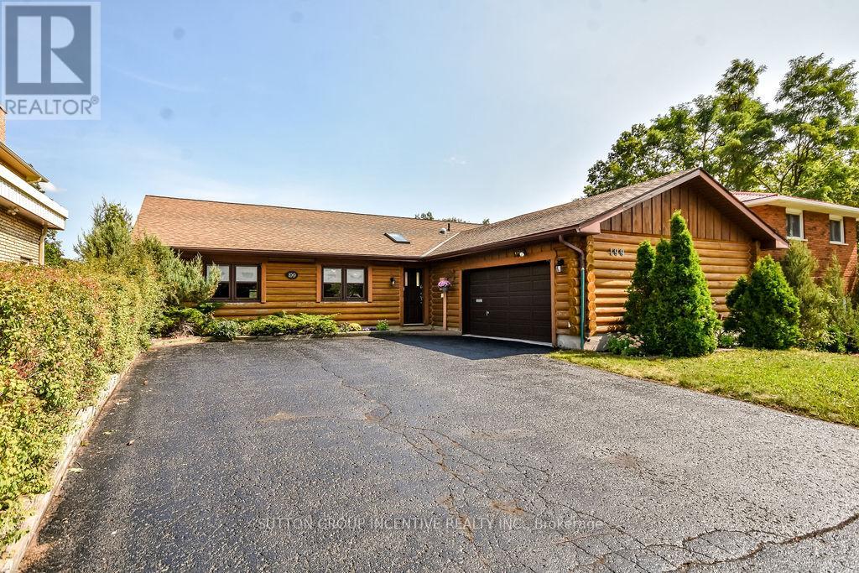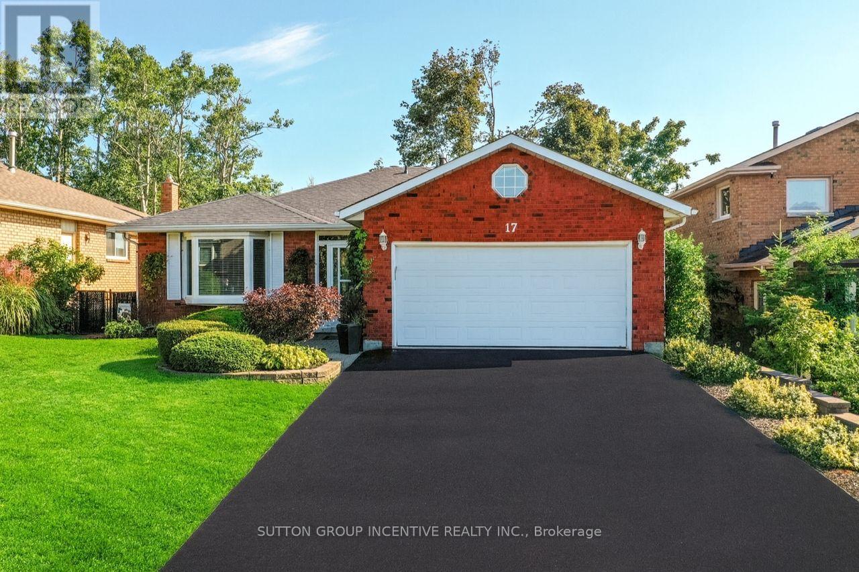53 Highland Avenue
Belleville, Ontario
Welcome to 53 Highland Avenue in Belleville a charming two-storey home full of character, space, and versatility. Inside, you'll find a beautifully updated main level with a picture-perfect kitchen featuring a gigantic island that's ideal for hosting friends or family dinners. The large adjacent dining area flows seamlessly into the living space, making this home as functional as it is inviting. There's a 3-piece bathroom on the main floor, and upstairs you'll find two generously sized bedrooms, including a primary suite with a huge "walk-in closet" that could be a private reading room. The secondary bedroom also features a hidden away space with natural light that would be a perfect reading nook or den. A bonus here is the separate, above-grade potential in-law suite with its own private entrance, offering incredible flexibility for multi-generational living or potential rental income. Out back, enjoy a fully fenced yard with a deck, perfect for relaxing, entertaining, or letting the kids and pets roam. Located in a quiet, established neighbourhood just minutes to the Bayshore Trail, Zwicks Park, Belleville's downtown core, the 401, and even Prince Edward County, this home offers the perfect mix of lifestyle and opportunity. Plenty of parking, lots of charm, and real value. Recent upgrades include: Garage Roof 2021, Basement Waterproofing 2021, Electrical panel 2022, Custom Blinds 2022, Bay Window 2023, AC Unit 2025. Zoned R4 so lots of potential options. 53 Highland Ave is a beautiful home that must be seen to be truly appreciated. (id:60365)
35 Povey Road
Centre Wellington, Ontario
Welcome to your new home in Fergus! This stunning, one year old semi-detached home offers modern luxury and suburban tranquility on the edge of town. From the moment you step inside, you'll appreciate the impeccable design and attention to detail. The main floor features brand new hardwood floors that flow through the open-concept living space. With pot lights throughout the main floor and cozy gas fireplace in the living room, this home provides just enough warmth and ambiance in every corner. The eat-in kitchen is a culinary delight with modern cabinetry and ample counter space, ideal for family meals and entertaining. The easy access to the backyard ensures that summer barbecues are a breeze. Upstairs, you'll find a dedicated laundry room for ultimate convenience. The primary bedroom is a true retreat, offering escape from the daily grind. This spacious room provides ample space for a king-sized bed and additional furniture, creating a serene and private haven. The primary ensuite is an absolute showstopper, a spa-like sanctuary designed for ultimate relaxation. It features a deep soaker tub, perfect for unwinding with a bubble bath after a long day, and a separate, stand-alone shower. This is more than just a bathroom; it's a personal oasis where you can rejuvenate and pamper yourself. The two other bedrooms each have a unique, professionally crafted feature wall, adding a touch of elegance and personality. Located in a vibrant new subdivision, you'll be part of a friendly community with easy access to local parks, schools, and amenities. This home is more than just a house; its a lifestyle. With its three bedrooms, three baths, and high-end upgrades, this semi-detached gem in Fergus is waiting for you to call it your own. (id:60365)
186 Jeffery Avenue S
Halton Hills, Ontario
CHARMING 3 Bedroom Bungalow. Completely Renovated Top to Bottom. In A Quite Community. UPGRADED Kitchen, Spacious Bedrooms, Pot Lights And Hardwood Floors Throughout. HUGE Backyard With Pergola Perfect For Entertaining And Gas Line. Close To All Amenities, Schools, Shopping, & Access to the Highway. Steps To AMAZING Parks - Fairy Lake. (id:60365)
19 Angelgate Road (Basement) Road E
Brampton, Ontario
Location!!! Location!!! Location !!! Absolutely Gorgeous 2 Legal Basement In Queen Street And Chinguacousy Rd School, Park & Transit On Door Step !!! Separate Entrance and Separate Laundry. Perfect Family Home For Every Day Commuter !!! Utilities included in the Rent. Single key Report must submit from Tenant at Tenant's Expense. (id:60365)
907 - 36 Zorra Street
Toronto, Ontario
Welcome to THIRTY SIX ZORRA, an exquisite new building offering a blend of modern design, craftsmanship, and unrivaled convenience. This Unit Features 2 Bedrooms and 2 Bathrooms With Lots Of Natural Light And A Practical Layout. Situated in a highly sought-after neighborhood, THIRTY SIX ZORRA offers a wealth of amenities inside and out. Close to Sherway Gardens, Costco, Kipling Station and a whole lot mor to explore and discover in the area. Come check out these freshly finished units and make it your next home. Amenities pending completion (9500 sqft of amenity space: dem kitchen, rec room, rooftop pool, BBQ areas. Co-working and social spaces). (id:60365)
2906 - 385 Prince Of Wales Drive
Mississauga, Ontario
Great Location In The Heart Of Mississauga! Easy Access To Transit And Minutes Away From QEW, 403 & 401. Just A Short Walk To Square One Mall, Sheridan College's Hazel Mccallion Campus, Central Library, City Hall, Community Common Park, Mississauga Celebration Square, Living Arts Centre, Art Gallery Of Mississauga & So Much More! Clear South View From Suit Makes It Feel Like A Private Oasis Right In The City. Parking & Locker Included. (id:60365)
19 Drew Brown Boulevard
Orangeville, Ontario
Welcome to 19 Drew Brown Boulevard, OrangevilleThis stunning 1,814 sq. ft. freehold townhome offers 3 bedrooms, 3 bathrooms, and a fully finished basement, all in a quiet, family-friendly neighbourhood.Step inside and be greeted by a bright, open-concept main floor featuring a modern eat-in kitchen with granite counters, stainless steel appliances, backsplash, a breakfast-bar island, and a walk-out to the backyard deck. The family room boasts laminate flooring, a cozy fireplace, a stylish shiplap feature wall, and a large picture window. A generous living/dining room, upgraded powder room, 9 ceilings, and an upgraded wood staircase with iron spindles complete the main level.Upstairs, the spacious primary suite offers a walk-in closet and a spa-like 5-piece ensuite with double sinks, soaker tub, and separate shower. Two additional bedrooms feature double closets, custom wainscoting, one of which has a closet organizer. The second-floor laundry with a stacked washer/dryer adds everyday convenience.The fully finished basement expands your living space with a large rec room, built-in media unit, custom bar area with beverage fridge, office nook, and plenty of storage.Enjoy outdoor living in the fully fenced backyard with a deck, gazebo, shed, and even a mini putting green.Additional highlights include garage access from the home, tankless hot water, water softener, central vac, CAC, and a garage door opener with two remotes.This beautifully upgraded home has it allstyle, function, and plenty of room for the whole family. (id:60365)
Main - 147 Lansdowne Avenue
Toronto, Ontario
Step into the perfect home for young couples, professionals, or families at 147 Lansdowne Ave. where bright interiors and contemporary finishes invite you to settle in and thrive. Enjoy a spacious, main floor with hardwood flooring, open-concept living and dining, in-suite laundry, and dual private entrances for ultimate comfort and flexibility.Both bedrooms are designed for comfort, with a modern kitchen.Outside, relax on a private patio. Backyard includes shed ideal for bikes, strollers, or gear. Professional snow removal and lawn care are included. Permit street parking, utilities separate.Just steps away, enjoy unmatched access to Toronto transitQueen St streetcar, Dundas West streetcar, and the 47 Lansdowne bus linking directly to the subway for hassle-free commutes. Queen St Wests renowned culinary scene is a short stroll away, offering top restaurants, cafés, and takeout options. Unwind in Sorauren Park and visit Torontos favourite farmers market for fresh, local produce in every season. With outstanding schools, lush parks, and nearby hospitals and safety services, this location captures the best of city living. Dont miss out, book your private visit today and make this exceptional suite your next address. (id:60365)
7 - 5 Bell Farm Road
Barrie, Ontario
Prime Office Space for Lease Ideal for Paramedical Professionals. Located at the high-traffic intersection of St. Vincent Street and Bell Farm Road, this sublease opportunity is perfect for a growing health or wellness practice. Share a welcoming lobby, reception area, and common space with a well-established chiropractic office, creating a collaborative professional environment. 2 private offices available. Larger office: $800/month. Smaller office: $600/month. Both offices: $1,200/month, Flexible pricing options available. Bright, clean, professional setting. Ample on-site parking for clientsContact the listing agent today to arrange a private viewing. (id:60365)
4,5,6 - 155 Reid Drive
Barrie, Ontario
Available immediately, this 18,174 SF office presents a rare opportunity to secure a beautifully finished, turnkey workspace with a lease in place through December 31, 2027. The space has been fully transformed into a modern, bright, and highly functional office environment. Currently configured as a call centre, the layout features a spacious open floor plan complemented by multiple private offices, training rooms, boardrooms, a staff kitchen, and even a dedicated yoga room.With high-end finishes, versatile design, and true move-in-ready condition, this is an opportunity you wont want to miss. (id:60365)
199 Anne Street N
Barrie, Ontario
If you drive up "Anne Street" you will know this house. This "Log" home stands out from the ordinary. Very Quiet inside house. Custom large bungalow with amazing 60 X 200 Mature Treed Fenced Yard. Main level over 1900+ Sq Ft. Access to Basement from 2 Car Garage. Staircase down to Laundry room. Bright foyer with Skylight. Huge Living Room/Dining Room open concept living area with Vaulted Ceilings. Floor to Ceiling Stone Fireplace. W/O to Deck & private yard. Eat-Kitchen with Breakfast Eating Area. W/O to Garage. Nice size rear master with Vaulted Ceilings, W/I Closet & 4pc Ensuite. 2 Nice size front bedrooms & 4pc Main Bathroom. Freshly Painted & Carpeted through Main Level. Perfect basement set up for in-law suite. FInished Rec Room with O/S Bar. Laundry Room (kitchen?) with Walk-Up to Garage & Huge unfinished area for bedrooms & bathroom?. New HWT (on demand) & Furnace 2020. 200 Amp Panel. (id:60365)
17 Kenny Crescent
Barrie, Ontario
One owner home. Well cared for Bungalow fully finished top to bottom. Almost 2500 Sq Ft of living space. Just move in! You have to live on this street to know all its benefits. So friendly, great location with access to Hwy 400, close to stores, downtown, Quiet, High on hill (view from street of lake simcoe) & incredibly friendly neighbours. No sidewalks on street. 4 Car Driveway. O/S Deck overlooking mature deep private lot. Spacious Living Room. Formal Dining Room with very plush broadloom. E/I Kitchen with W/O to Deck. 3rd Bedroom was opened up into a Main Floor Family (open to hall and kitchen) very cozy but could be easily turned back into 3rd bedroom & has 2nd Walk-Out to Deck. Hardwood Floor in Kitchen, Family Room & Hallway. Decent size Master & 2nd Bdrm. Main Floor 4pc. Front covered porch. Entrance to Garage from foyer. Totally finished Basement with Rec Room (with gas fireplace), games area. Large Office or 4th bedroom with W/I Closet or Storage Room. Utility/Laundry Room just off this room. Renovated 3pc Bathroom with Large Linen Closet. Chair Lift can stay or be removed. Main Floor windows & 2 Patio doors replaced 2018 (except for front bay window which was replaced from original). Newer windows are warrantied to 2038 (northern comfort). FAG replaced 2018. Shingles Replaced 2020. HWT (R) replaced 2025. (id:60365)


