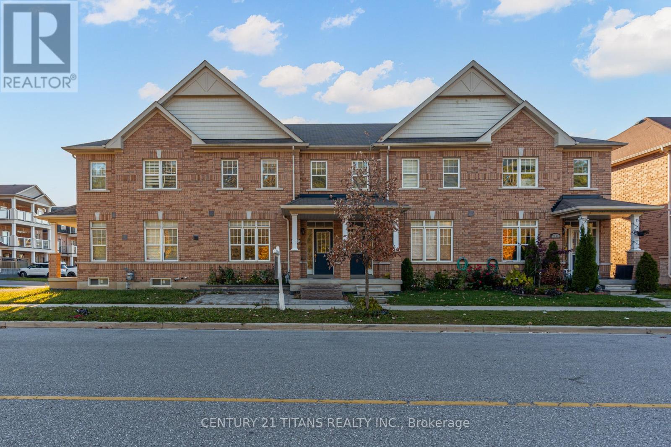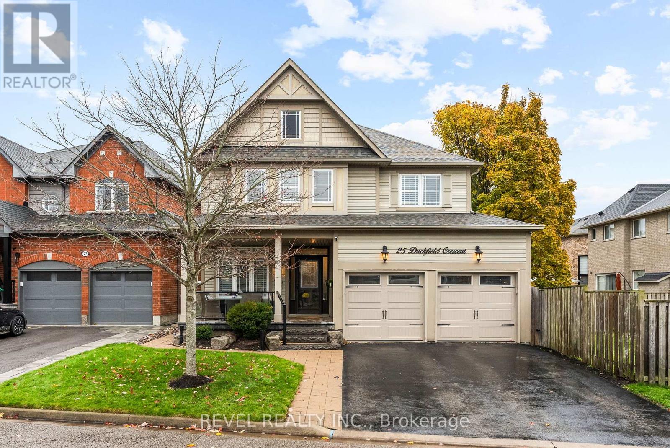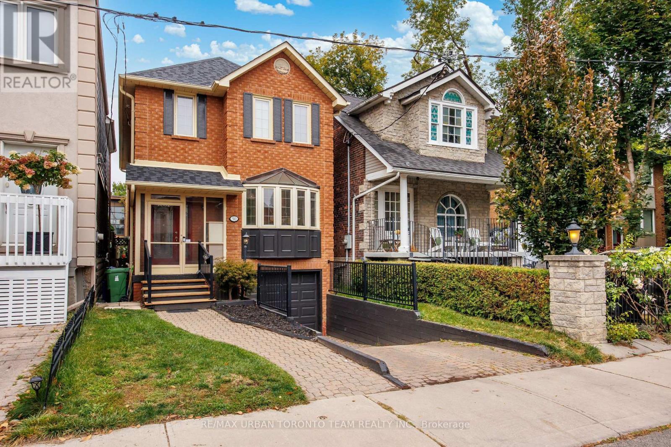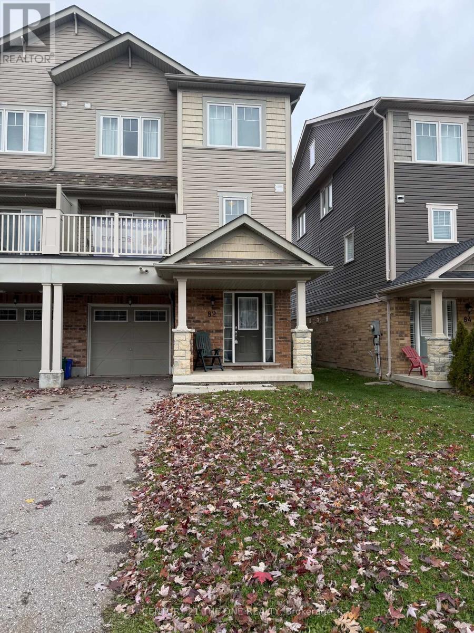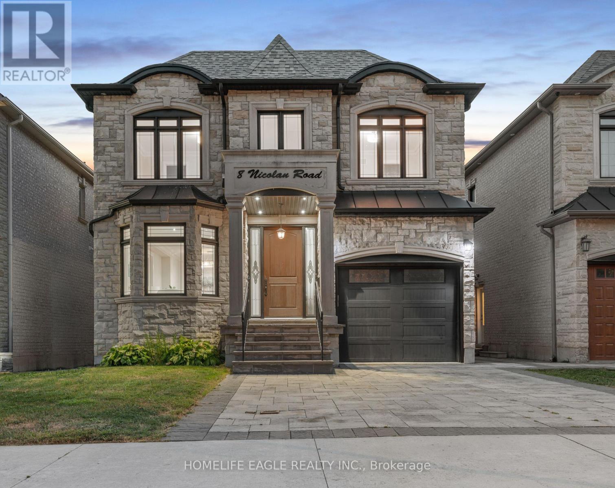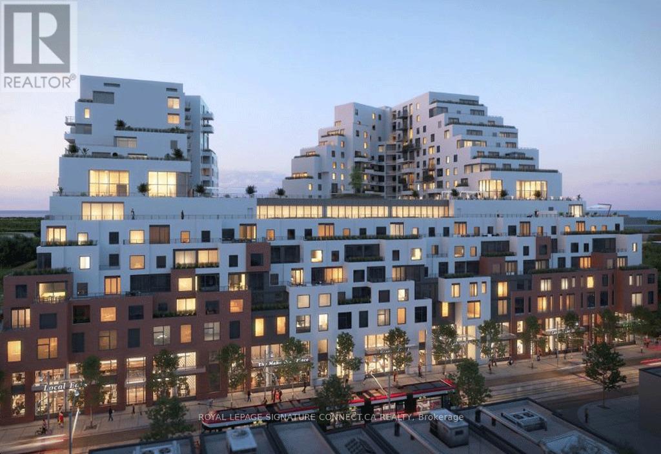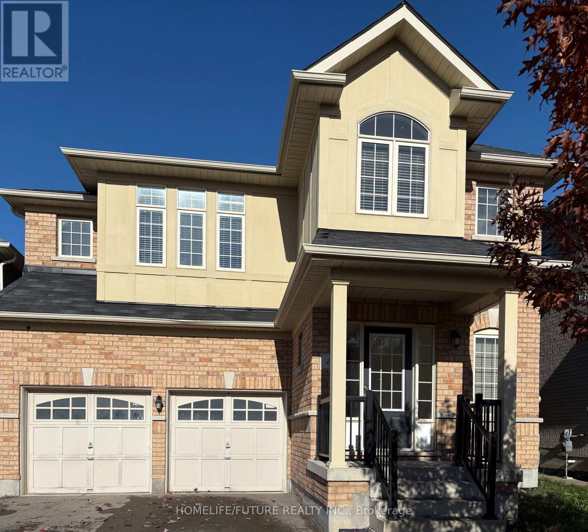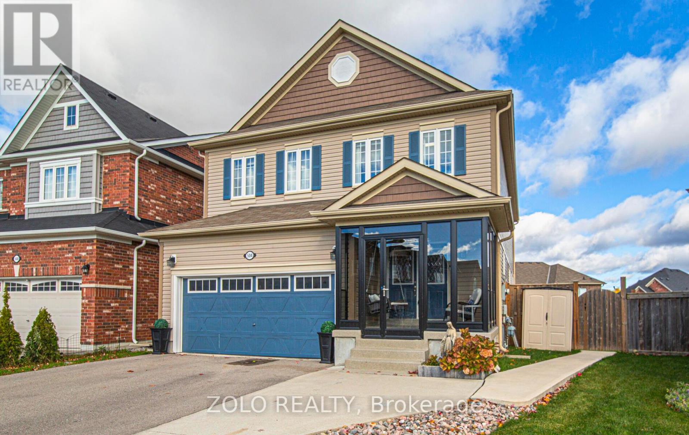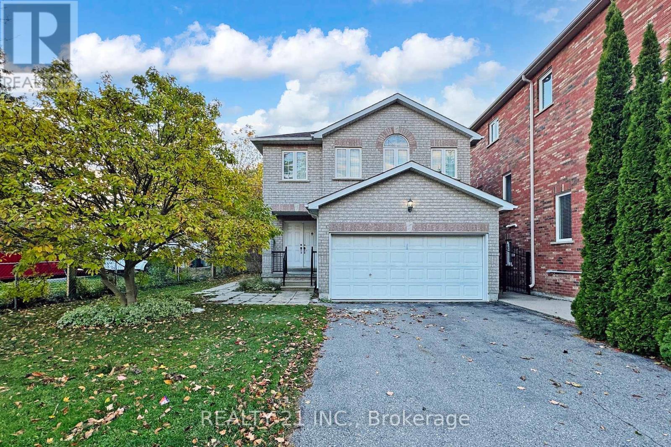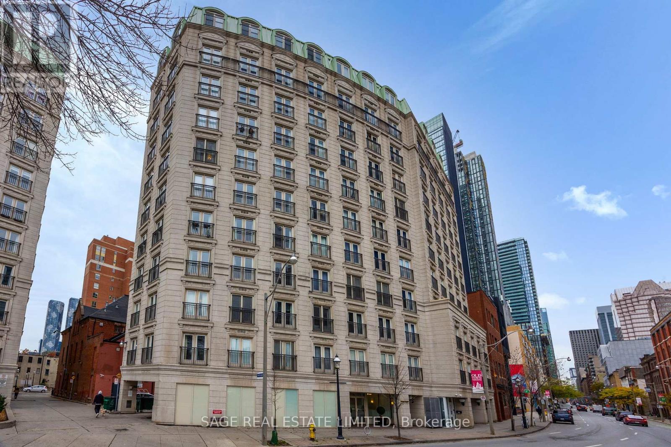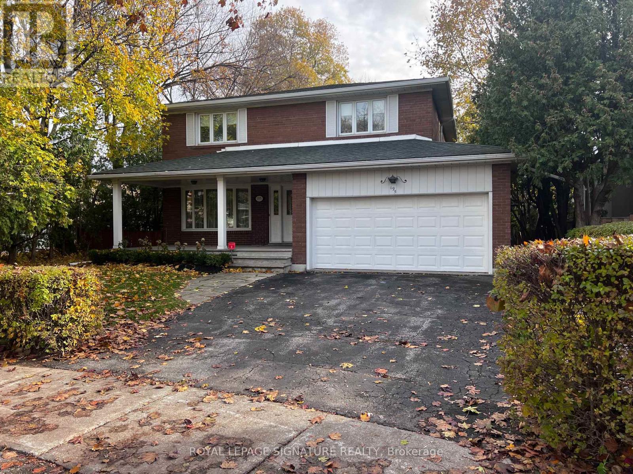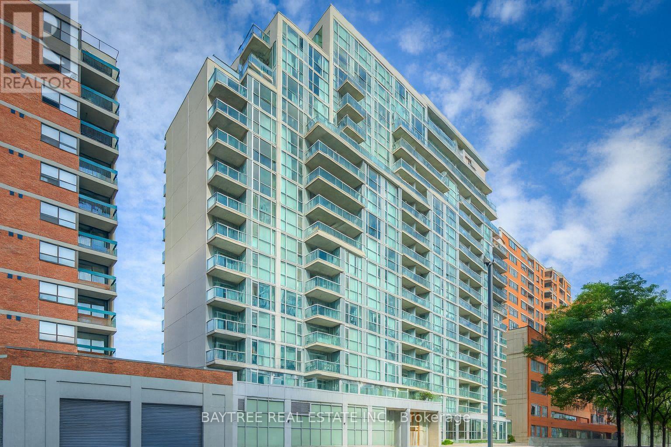2602 Tillings Road
Pickering, Ontario
Welcome to this urban sanctuary, a stylish 3 bedroom, 3 bathroom townhouse designed for modern living. This home is bathed in natural light that streams through generous windows, illuminating the sleek, contemporary finishes throughout. The heart of the home is the gourmet kitchen, featuring granite countertops, a classy backsplash, and high-end appliances, perfect for culinary enthusiasts. Nestled in the sought-after neighborhood and surrounded by a peaceful green belt, this must-see property boasts elegant wooden flooring throughout the main level. Conveniently located minutes from Highway 401 & 407, GO Train, public transit, shopping plazas, parks, top-rated schools, and the future sports multiplex (id:60365)
25 Duckfield Crescent
Ajax, Ontario
Stunning Ballymore-Built Home in the Prestigious Lakeside Community of South Ajax. Experience resort-style living in this exceptional quality built residence, perfectly situated on a premium 131-ft deep lot surrounded by mature trees for the ultimate in privacy. From its striking curb appeal to its professionally landscaped grounds, every detail of this home exudes sophistication.Step into your own backyard oasis featuring a sparkling 28-ft inground saltwater pool, relaxing hot tub, and beautifully designed entertaining spaces-ideal for unforgettable gatherings or peaceful retreats.Inside, soaring 9-ft ceilings and custom finishes set the tone. The designer kitchen is a showstopper, boasting a Thermador commercial-grade gas range, built-in Thermador fridge and freezer, Bosch dishwasher, stunning quartz countertops, and a massive island with seating for eight-perfect for hosting family and friends.With four spacious bedrooms and four elegant bathrooms, this home offers abundant room for comfortable living. Enjoy formal dinners in the coffered-ceiling dining room with custom feature wall, or stay organized with the oversized mudroom offering ample storage. A main-floor office and California shutters throughout add both style and functionality.The fully finished basement is a dream come true-featuring a home theatre area with cozy electric fireplace, wet bar with mini fridge, gym space, and a sleek three-piece bathroom.Located in one of Ajax's most sought-after neighbourhoods, this home offers the perfect balance of luxury, comfort, and lifestyle. Fall in love, settle in, and create lasting memories in your very own private retreat. (id:60365)
50 Ashland Avenue
Toronto, Ontario
Welcome to 50 Ashland Avenue, a beautifully updated 3-bedroom, 4-bathroom home on a quiet, family-friendly cul-de-sac beside Orchard Park in Torontos Beaches neighbourhood. A protected front entrance opens to a spacious foyer with a large closet and main floor powder room. The bright, open layout features new hardwood floors on both the main and second levels, elegant marble fireplaces, and a living room walkout to the back deck. The chefs kitchen has been fully renovated with premium finishes and modern appliances, creating a space perfect for everyday living and entertaining. Five Double Door Closets Above-Grade For Extra Storage. Upstairs offers three well-appointed bedrooms with deep closets, two full bathrooms, skylights that brighten the hallway and bath, and a large linen closet. The finished basement adds versatile living space with a three-piece bathroom. Outdoors, enjoy a private patio, garage, and two additional driveway spaces. Just steps to Woodbine Beach, shops, schools, parks, and TTC routes, with downtown only 15 minutes away, 50 Ashland delivers modern living in one of Torontos most connected and welcoming communities. (id:60365)
82 Tabaret Crescent
Oshawa, Ontario
This well-maintained freehold townhouse offers comfortable and convenient living in the highly sought-after Windfields Farm community. The main level features an open-concept living and dining area with a seamless walkout to a private deck, providing an ideal outdoor space for relaxation. The kitchen is equipped with stainless steel appliances and ample counter space, offering a functional layout suited for everyday use. The upper level includes a bright and spacious primary bedroom with generous closet space, along with a versatile second bedroom suitable for guests, children, or a home office. A full bathroom and conveniently located upper-level laundry enhance day-to-day practicality. Additional features include direct garage access from the foyer, neutral finishes throughout, and a powder room situated between the main and second levels. Located in one of Oshawa's fastest-growing neighbourhoods, this property offers exceptional proximity to a wide range of amenities. Shopping, restaurants, parks, schools, and community facilities are all nearby. Ontario Tech University, Durham College, and Costco are only minutes away, with quick access to Highway 407 and public transit for easy commuting. This home is well-suited for a wide range of tenants, including families who appreciate a functional layout and nearby schools, young professionals seeking modern living with convenient transit and highway access, and students or faculty from Ontario Tech University or Durham College who require close proximity to campus. ((Some photos are virtually staged to showcase the property's potential.)) (id:60365)
8 Nicolan Road
Toronto, Ontario
The Perfect 4+3 Bedroom & 7 Bathroom Luxury Home *Premium 40ft Wide Lot Front* Enjoy 3,934 Sqft Of Luxury Living* Beautiful Curb Appeal W/ Stone and Brick Exterior* Professionally Interlocked Driveway W/ Natural Flagstone Steps* Covered Front Porch W/ Grand Pillars* Tall Mahogany Main Entrance Door* Expansive Windows Throughout* Skylights* High 9ft Ceilings On Main Floor* Separate Entrance To Finished Basement W/ Potential Rental Income* True Chef's Kitchen W/ 8Ft Powered Centre Island* Granite Counters *Backsplash* Timeless Tuscany Cabinets W/ Modern Silver Hardware* All High End KitchenAid Stainless Steel Apps Includes Built-In Oven & Microwave & Gas Range Cooktop* Large Breakfast Area W/O To Sundeck* Family Room W/ Large Window Overlooking Backyard *Custom TV Wall Unit W/ Shelving & Cabinetry* Perfect For Family Time* Luxury Finishes Include Custom Millwork & Wainscoting* Crown Moulding* Hardwood Floors On Main & Second* Smoothed Ceilings* High Baseboards* Iron Pickets For Main Staircase* Open Concept Dining & Living Rm* Massive Centre Skylight On 2nd* Primary Bedroom Features Large Walk-In Closet With Organizers* Spa-Like 5PC Ensuite W/ Skylight* Large Double Vanity W/ Ample Storage Space* Glass Enclosed Stand Up Shower W/ Custom Shower Control & Jetted Tub* All Spacious Bedrooms Have Private Ensuites & Large Closet Space* 2nd Fl Laundry W/ Large Front Loading LG Washer & Dryer* Fin'd Bsmnt W/ A Separate Entrances* Full Kitchen Combined W/ Bright Rec Area* 2 Full Bathroms* 3 Bedrooms* Finished W/ Laminate Floors, Pot Lights & Large Look-Out Windows* Potential For Rental* 2 Access Points To Bsmnt* Fenced Backyard W/ Garden Bed* Surrounded By Custom Builts* Sunny Southen Exposure* Move-In Ready! Must See* Minutes To Shops On Eglinton & Kingston Rd* Minutes To Scarborough Bluffs Marina & Beach* TTC and GO Transit* Future LRT Transit* Community Parks & Schools* Easy Access To Downtown! (id:60365)
1401 - 1050 Eastern Avenue
Toronto, Ontario
"BE THE FIRST TO LIVE IN THIS UNIT!!!" Welcome to 1050 Eastern Ave a brand new, never lived in 1-bedroom, 1-bathroom condo at the edge of The Beach and Leslieville. Designed for modern living, this stylish unit boasts high ceilings, quartz countertops, integrated appliances, and a sleek open-concept layout. This is a luxury building with incredible amenities. Enjoy the best of the east end with Queen Streets shops, cafes, parks, and TTC just steps away. With quick access to the Beach and downtown, this home offers unbeatable convenience in one of Toronto's most vibrant and connected neighbourhoods. (id:60365)
49 Malthouse Crescent
Ajax, Ontario
Offering 4 Bedroom Luxurious Double Garage Detached Home For Rent In Ajax. Family Room With Gas Fireplace. Steps To Hwy 401 & 407, Durham Region Transit Bus Stops, Ajax Go Station, Shopping Plazas, Schools & Parks. Potential Tenants Must Be Non-Smokers. Only Clients With Excellent Credit Score & Good Employment Record. (id:60365)
504 Halo Street
Oshawa, Ontario
Welcome to the sought-after Winfield Farms community in North Oshawa, where this beautifully updated Iris Model by Falconcrest Homes offers nearly 3,500 sq ft of finished living space. Finished Basement with Separate Entrance is the ideal home for in-laws and extended family to have their own separate living space, easy to add a 2nd kitchen! Situated on a premium pie-shaped lot, this home combines elegant design with family-friendly function and a true backyard oasis. A charming enclosed three-season porch leads into an oversized foyer, setting the tone for the homes grand yet welcoming feel. The main floor features updated engineered hardwood, a spacious living room with custom built-ins and a window bench, and a sun-filled family room anchored by a gas fireplace. The kitchen is designed for both everyday living and entertaining, with a large centre island, abundant cabinetry, walk-in pantry, and a separate dining area that walks out to the deck and pool. A practical main floor laundry with built-in cabinetry and garage access makes for the perfect drop zone for busy families. Upstairs, four generous bedrooms provide comfort for everyone. The primary suite feels like a retreat, complete with a private foyer, walk-in closet, 4PC ensuite, and views of the backyard. The 3 other bedrooms are quite spacious and all offer double door closets and updated laminate flooring. The finished basement features a 5th bedroom, 3PC bath, and multiple recreation areas. Step outside to your private oasis, premium pie shaped lot feature an in-ground saltwater fibre glass pool surrounded by landscaping and interlocking, ideal for relaxing, entertaining, or letting kids and pets play. Custom composite deck with glass railing off the kitchen features a dining area overlooking the pool. Perfectly located close to schools, shopping, Costco, parks, transit, and the 407, this home is move-in ready. Thousands spent on recent upgrades! This is your dream home in North Oshawa. (id:60365)
74 Brinloor Boulevard
Toronto, Ontario
Recently Renovated 4+2 Bedrooms brick-built 2 story Detached house built in 2000. Total living are 3000-3500 Sq feet including basement. All 4 washrooms are updated, Main floor kitchen updated last year, Main floor and second floor Engineered floor updated recently. Fantastic Family Sized Professional Home In Scarborough. Featuring 4 Well Appointed Bedrooms And 2 Full Baths on second floor. Gleaming Hardwood Floors On The Main Floor With A Separate Dining Room, Walkout To Deck And Fully Fenced Manicured Lawn. Includes A Gas Fireplace In The Family Room, Walk Out To The Garage From The Main Floor Laundry. Scarborough Bluffs Nearby. Close To Ttc, Eglinton & Guildwood Go Stations, George P Mackie Jr. Ps Is 200M Away. 2 Bedrooms basement apartment rented for $1500 a month with 40% gas, hydro, and water, for last 4 years but tenants are moving our 7th of March, 2026. Current rent should be around $1800-$2000 a month (id:60365)
702 - 115 Richmond Street E
Toronto, Ontario
Welcome to the French Quarter - your chic, boutique escape right on the edge of downtown. This bright, happy space serves up an open-concept living and dining area, a smart kitchen with ensuite laundry, a roomy bedroom, gorgeous wood floors, and 9 ft ceilings with crown moulding that give it all the charm. And yes - there's a private balcony calling your name. You're just moments from everything: the subway, Financial & Theatre Districts, Union Station, Dundas Square/Eaton Centre, George Brown, plus endless shops and restaurants. Cute, stylish, well-located - this one's got serious main-character energy. (id:60365)
195 Upper Canada Drive
Toronto, Ontario
Ideally positioned at the end of a quiet cul-de-sac in Toronto's exclusive St. Andrew's neighbourhood, this fully furnished and completely renovated four bedroom residence exemplifies modern elegance and thoughtful design. Every detail has been carefully curated to deliver a seamless blend of luxury, comfort, and sophistication. The main level showcases an airy, light filled layout with a refined living room, formal dining area, and a stunning. chef's kitchen featuring custom cabinetry, premium finishes, and a breakfast nook overlooking the sunlit south facing backyard. Upstairs offers four spacious bedrooms, including a serene primary suite with a beautifully designed ensuite. The lower level boasts exceptional ceiling height, large above grade windows, and a bright, versatile recreation area perfect for relaxing or entertaining. With a wide driveway and abundant storage throughout, this turn key. home combines elegance with practicality. Set in a peaceful, family oriented community renowned for its top tier schools, lush parks, and convenient access to highways and transit, this is a rare opportunity in one of Toronto's most coveted neighbourhoods. (id:60365)
302 - 96 Saint Patrick Street
Toronto, Ontario
Discover this rare downtown condo offering a quiet, spacious layout with 9 ft ceilings and floor-to-ceiling windows. The suite features stainless steel appliances, granite countertops, a breakfast bar, laminate flooring, and a generous bedroom with a walk-in closet. Enjoy a peaceful courtyard exposure, a highly functional layout, and the convenience of an included parking space.Located in the heart of the city-just steps to St. Patrick & Osgoode subway stations, U of T, OCAD, AGO, Queen West, major hospitals, City Hall, and the Financial & Entertainment Districts. With a Walk Score of 99 and Transit Score of 100, this location offers unmatched urban convenience.A rare opportunity that must be seen to be truly appreciated! (id:60365)

