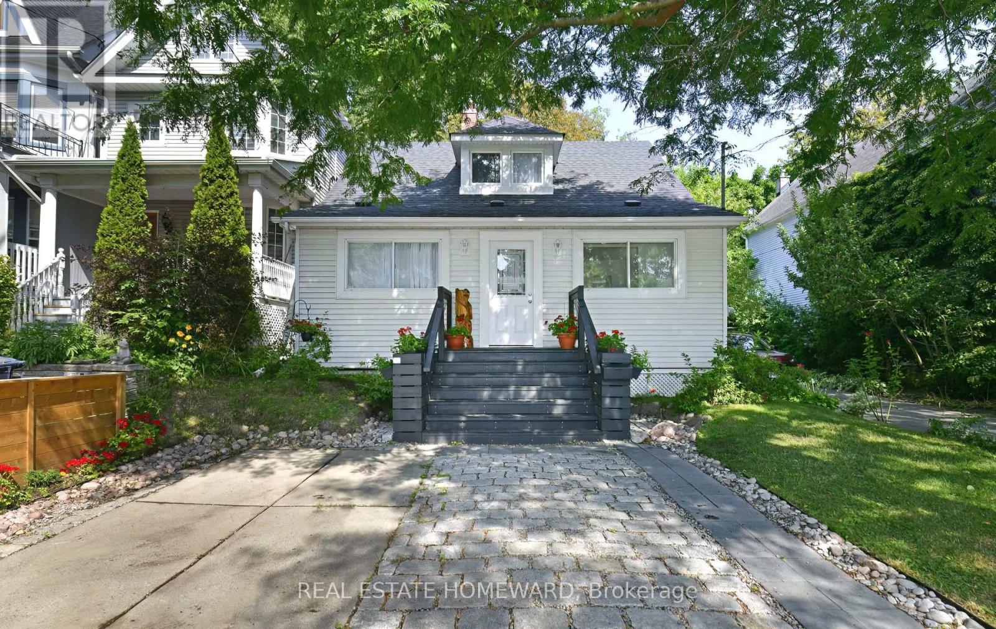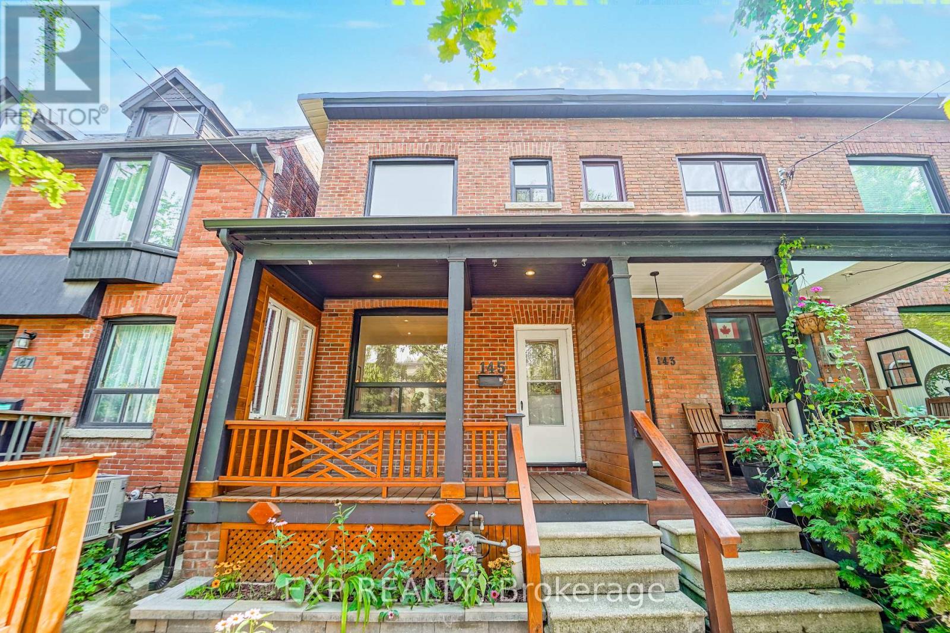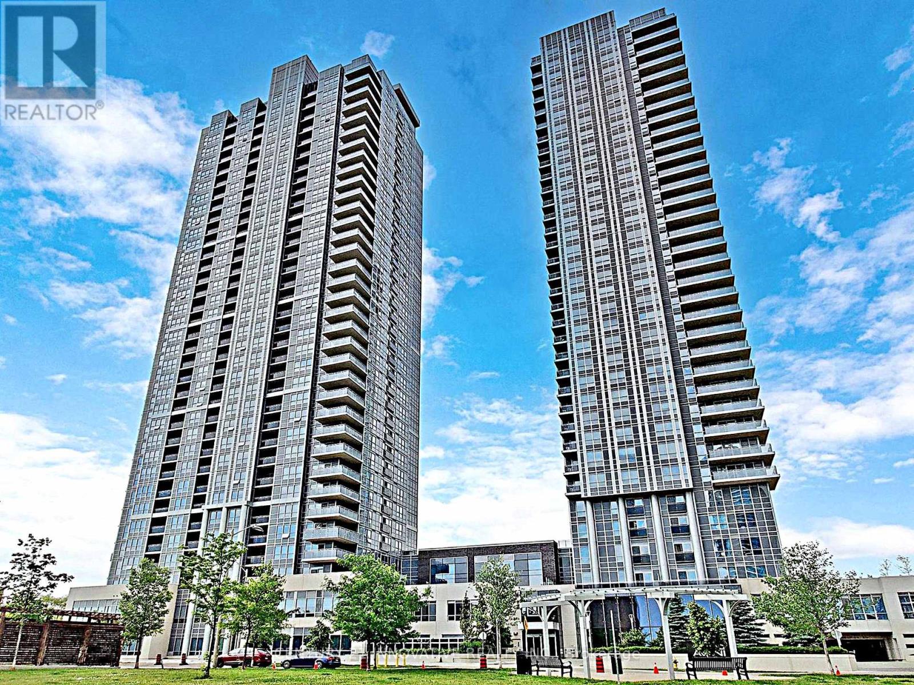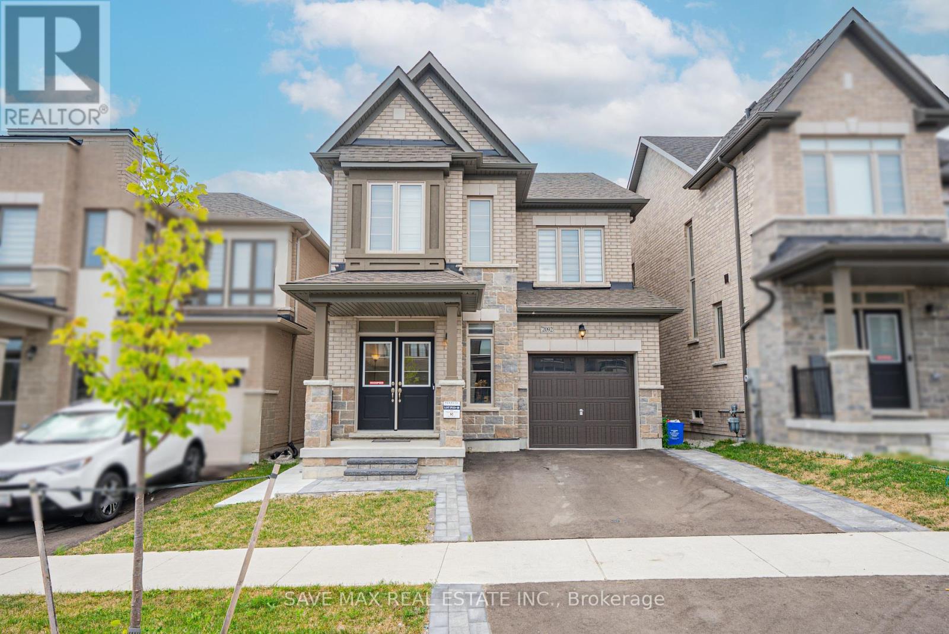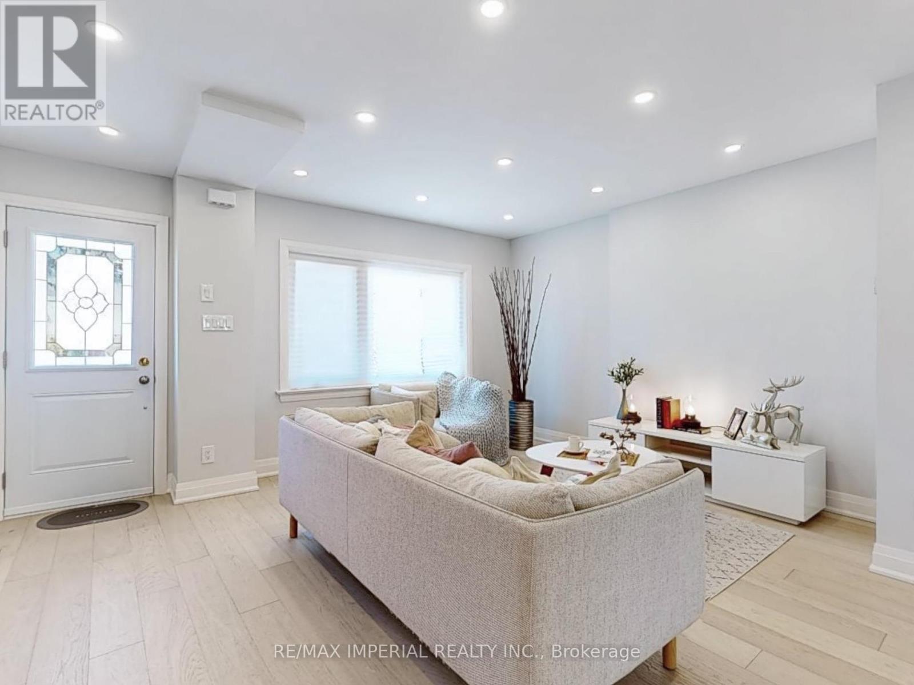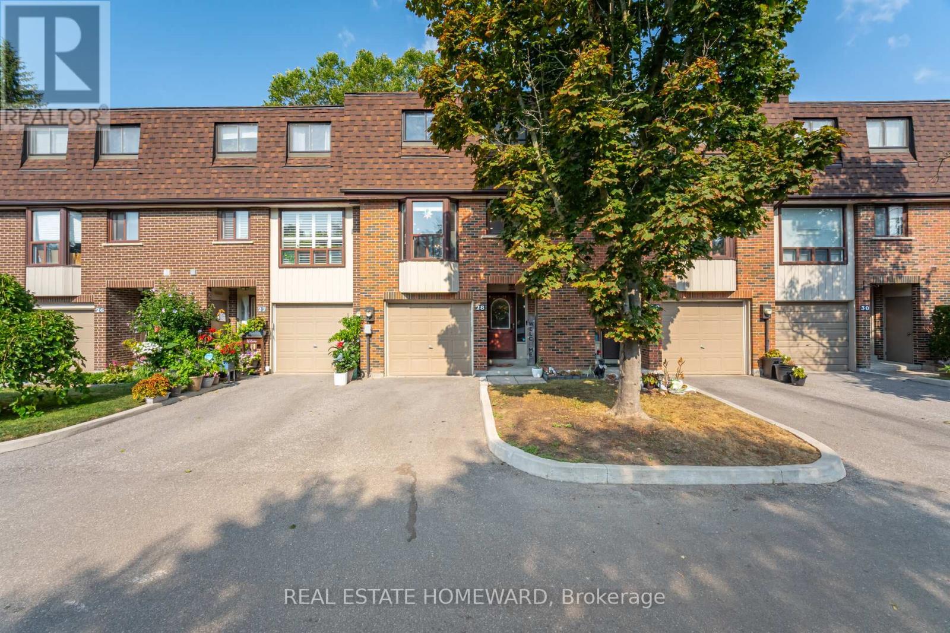26 Birrell Avenue
Toronto, Ontario
Welcome to 26 Birrell Ave, a charming detached home in Scarborough's sought-after Rouge community. Offering 3+1 bedrooms and 4 bathrooms, this property features a warm, inviting layout designed for everyday comfort and easy entertaining. The main level showcases brand new flooring, pot lights, a sun-filled formal living room, and a separate dining space ready for memorable gatherings. The kitchen offers stainless steel appliances, a center island, and generous cabinetry perfect for family meals or hosting friends. Just steps away, the cozy family room for relaxed evenings. Upstairs, freshly painted bedrooms paired with new carpeting create a bright, move-in-ready retreat. The finished walk-out basement offers a self-contained one-bedroom suite with its own living area, 3-piece bath, kitchenette, and laundry ideal for in-laws, guests, or rental potential. Curb appeal shines with an interlocked driveway and backyard, offering low-maintenance outdoor living, no sidewalk, and parking for up to four vehicles. Situated close to parks, schools, the community center, shopping, dining, Hwy 401, and public transit, this home delivers convenience and lifestyle in one family-friendly package. (id:60365)
11 Elmer Avenue
Toronto, Ontario
Beach Century Cottage! A rare blend of heritage character and contemporary comfort in one of Torontos most coveted neighbourhoods. On a quiet, tree-lined street 1 block from the Boardwalk. The deep soaker tub with halo shower and main-floor powder room provide vintage appeal, balanced by thoughtful updates. Freshly painted in Benjamin Moore Oxford White, the interiors are bright and inviting. The 2025 update to the kitchen features stainless steel appliances, and an efficient layout that works equally well for everyday meals or weekend entertaining. The backyard feels like a hidden retreat, shaded by a canopy of mature trees more cottage country than city living. Out front the easy rhythm of The Beach and summer sunsets. This location defines walkability: the beach, boardwalk, and Queen Street East shops, cafés, and restaurants are minutes away. For families, proximity to Kew Beach Junior Public School is a standout feature. The school holds Gold Certified Eco School status, with programs focused on environmental stewardship, energy conservation, and litter-free lunches. Kew Beach Daycare and the schools Before and After Care programs add convenience for working parents. Set in a community known for its parks, playgrounds, and vibrant waterfront, this home offers not just a place to live, but a way of life. (id:60365)
18 Mcqueen Crescent
Ajax, Ontario
Welcome to 18 McQueen Crescent in Ajax! This beautifully renovated 2,630 sq. ft. home offers a rare combination of luxury and practicality. Upstairs, you'll find four spacious bedrooms and two full bathrooms, while the main floor boasts a 9-foot ceiling and a stylish powder room. The fully finished basement comes with its own separate entrance, featuring two additional bedrooms, a kitchen, and a bathroom ideal for an extended family or potential rental income. Plus, the lot is truly a standout: no sidewalk to shovel, a crescent-like private road feel, and a lovely park right out front. In short, this is a rare gem that blends modern comfort with a prime location. (id:60365)
2979 Heartwood Lane
Pickering, Ontario
This stunning brand-new 4-bedroom, 3-bathroom detached home in the heart of Pickering featureswelcoming double-door entry, an open-concept layout with 9-foot ceilings on the main floorsmooth ceilings on the main, a cozy fireplace, beautifully designed living and dining spaces,Modern kitchen with an extended island, Quartz countertop, premium stainless steel appliances,a walkout to a private backyard, along with engineered hardwood flooring throughout on the mainfloor, pot lights, second-floor laundry with high end Washer and Dryer, direct garage accesswith garage door opener, upgraded 200-amp electrical service, making this an exceptional blendof modern elegance, comfort DONT MISS IT... (id:60365)
29 Jeavons Avenue
Toronto, Ontario
LOCATION! LOCATION ! LOCATION! Welcome to this nicely maintained 3+2 bedroom Detached Bungalow. Ideally situated in most convenient and connected communities in Scarborough. Whether you are a first-time buyer, growing family, or savvy investor, this home offers exceptional value and versatility with its 2 bedroom basement, Store Room, Laundry, 3 Washrooms, featuring a separate side entrance perfect for enough rental income or multigenerational living. Main Floor entrance is with double door. Main Floor has a big storage room at the upper side of closet beside the Kitchen. Front side Balcony(11 feet by 6 feet) is covered properly to protect it from Snow or Rain & can be used for multi-purpose. Both Front yard and interlocked back yard with Deck has beautiful Garden having sweet Cherry Fruit tree, flower and vegetable plant. Easy and quick Transport system to downtown and other places. Very closed to TTC services, Go Train, Bank, Medical office, Schools, Groceries, Shopping Plaza, Place of Worship like Temple/Church/Mosque, all amenities, & everyday essentials. Long Driveway is separated with temporary privacy Gate which can be removed for more Car parking. Roadside free Parking is always available. Back Yard Garden Sheds can be used to store lot of items. This freshly painted and renovated home offers unmatched accessibility in a high-demand quiet & peaceful neighbourhood. Please Don't miss your chance to own a spacious, move-in-ready home in the heart of Scarborough! (id:60365)
145 Langley Avenue
Toronto, Ontario
Welcome to 145 Langley Ave, Stunning Home located in Prime Riverdale neighbourhood, masterfully renovated gem, This exceptional two-storey residence, offering spacious above-grade living space, seamlessly combines historic charm with modern luxury. every detail reflects superior craftsmanship and style.Situated on a family-friendly, tree-lined st & in the coveted Withrow School District, this home offers an ideal setting for family life. Step onto the inviting, covered front porcha perfect spot to enjoy your morning coffee or unwind after a long day. the bright & spacious open-concept main flr features elegant hardwood flrs, expansive principal rms, & a generous family rm with windows overlooking the garden, creating a wonderful space for both relaxation and entertaining. The chefs kitchen is a standout, boasting quartz countertops, custom cabinetry, & stainless-steel appliances.With four well-appointed bedrooms, this home provides ample space for a growing family or guests. The fully finished basement adds further versatility, featuring a family rm, a guest bedrm with an ensuite, & a convenient walk-out perfect for an in-law suite, home office, or rental potential.The professionally landscaped backyard is both beautiful and low-maintenance, offering a private oasis for relaxation & outdoor entertaining.Located just steps from the TTC & Riverdale Park, this home offers the best of urban convenience & a vibrant community atmosphere, with easy access to local shops, cafes, & green spaces. (id:60365)
2616 - 275 Village Green Square
Toronto, Ontario
Luxury Building, Tridel Built 5yrs Condo, 2 Bedrooms + Den With Built-In Cabinets + 2 Lockers (Good For Downsizing) 2 Full Bath + 1 Parking, Corner Unit. Split Bedroom Unit Layout, Modern Kitchen W/Stone Countertop & Island Table, Laminate Floor Throughout, Mins Walk To Ttc Stop, Close To Hwy 401, Great Amenities: Party Room, Guest Room, Steam Room, Billiard, Fitness, Studio, Lots Of Visitors Parking. Internet Included In The Maintenance Fee. Note: Seller Willing To Remove The Den Built in Cabinets. (id:60365)
2092 Coppermine Street
Oshawa, Ontario
Discover this stunning 2023-built detached home offering over 3,200 sq. ft. of total living space (including a spacious finished basement) and approximately 2,300 sq. ft. above grade, all upgraded with over $150,000 in premium finishes. Situated in a sought-after Oshawa neighbourhood, this 2-year-old gem blends modern elegance with exceptional functionality. The main floor boasts tray ceilings and smooth ceilings throughout, upgraded flooring, and separate living, dining, and family rooms that create distinct spaces for both entertaining and everyday comfort. The chef-inspired kitchen is appointed with premium cabinetry, quartz countertops, upgraded backsplash, and high-end appliances, flowing seamlessly into the bright family room. Upstairs, youll find 4 spacious bedrooms and 3 full washrooms, including a serene primary retreat with a walk-in closet and spa-like ensuite. The finished basement with in-law suite permit offers remarkable flexibility featuring a separate 2-bedroom unit currently rented to AAA tenants for $2,000/month plus an additional bedroom and full washroom, with only finishing touches left, exclusively for the main homes use. In total, this home provides 4+3 bedrooms and 5 washrooms, making it ideal for large families or multi-generational living. The extended driveway accommodates 4 vehicles, in addition to a single-car garage. This is a rare opportunity to own a move-in-ready, upgraded home in a vibrant, family-friendly community complete with a built-in income stream from quality tenants. (id:60365)
9 Lesmount Avenue
Toronto, Ontario
Welcome to this beautifully upgraded semi-detached home in Danforth Village-East York! Thoughtfully redesigned with significant renovations, the open-concept living area seamlessly blends into a modern kitchen featuring stainless steel appliances, quartz countertops, and serene backyard views. The spacious breakfast/dining area creates the perfect space for meals and entertaining. This home is filled with potlights, complemented by new windows and an updated roof. It offers three fully renovated bedrooms, including a primary suite with a luxurious 4-piece ensuite. Additional upgrades include high-quality exhaust fans, durable flooring, an elegant glass staircase, and newly installed thermal front and side doors. The finished basement, accessible via a separate entrance, offers a recreation room, den, and an extra 4-piece bathroom ideal for extended living or hosting guests. Exterior upgrades include new interlocking pavement, which may qualify for a parking permit, and a generously sized backyard. With a newer furnace and a tankless water heater rough-in, this home is designed for modern comfort and convenience. While the detached garage has been removed, the backyard provides ample space for family gatherings, potential tandem garage construction, or building a garden suite perfect for accommodating in-laws or generating extra income. (id:60365)
28 - 229 Jeffery Street
Whitby, Ontario
Nestled In The Highly Sought After Lynde Creek Community, This Stunning 3-bedroom Townhome Offers The Perfect Blend Of Style, Comfort And Convenience. Rare Ravine Lot! Renovated Throughout, This Townhome Features Luxury Vinyl Flooring And A Beautifully Designed Kitchen With Sleek Stainless Steel Appliances. Enjoy Nature Sitting On Your Deck Backing Onto Ravine/Conservation! This Multi-Level Home Features Dining Room Overlooking Living Room With High Cathedral Ceiling And Walk-Out To The Large Deck! 2nd Floor Laundry On Same Level As Kitchen & Dining Room! Finished Rec Room! Convenient Visitor Parking Right In Front Of House! Close To Schools & Parks! Shopping Plaza Close By! Minutes To Hwy 401! Homes In This Well-Maintained Complex At End Of Court Backing Onto The Ravine Just Don't Come Up Often! **A Must See! (id:60365)
11 Glen Muir Drive
Toronto, Ontario
The Perfect 5+3 Bedroom & 7 Bathroom Luxury Detached *Premium 50ftx150ft Lot* Huge Pool Size Backyard W/ Potential For Garden Suite* New Home Tarion Warranty* Enjoy 4,500 Sqft Of Luxury Living* Beautiful Curb Appeal W/ Stone and Brick Exterior Combined W/ Modern Panelling* Large Front Porch W/ Glass Railing* Tall Fibreglass Main Entrance Door* Expansive Windows Throughout* 4 Skylights* 2 Baloconies* 20ft High Ceilings In Family Rm* 10ft On Main* 9ft On Second* Bedroom On Main W/ Full Bathroom - Perfect For In-Laws* 2 Separate Entry To Fin'd Basement W/ Potential For Two Rental Income* Chef's Kitchen W/ 8ft Long Powered Centre Island* Waterfall Quartz Counters & Matching Backsplash* Custom White Cabinets W/ Ample Storage* Modern Hardware* Large Breakfast Area* Custom Tiling* High End KitchenAid Apps Includes Built-In Oven & Microwave Combo* Gas Range Cooktop* W/O To Backyard* Family Room Features Huge Windows W/ Soaring High 20ft Ceilings* Luxury Finishes Include Wide Plank Eng. Hardwood On Main & Second, High Baseboards, 8ft Tall Interior Doors, Glass Railing* Modern LED Lighting & Fixtures* Open Concept Dining & Living Rm* Primary Bedroom W/ High Tray Ceilings* Custom Make Up Bar* Walk-In Closet With Organizers* Outdoor Balocny* Spa-Like 5PC Ensuite W/ Large Double Vanity* Glass Enclosed Stand Up Shower W/ Custom Shower Control* Freestanding Tub* All Large Bedrooms Have Private Ensuites & Closet Space* 2nd Fl Laundry* Fin'd Bsmnt W/ 2 Separate Entrances* 2 Full Kitchens, 2 Bathrooms & 2 Bedrooms* Tastefully Finished W/ Wide Plank Vinyl Floors, LED Lighting & Large Windows* White Custom Cabinetry W/ Quartz Counters & Backplash* 11ft High Ceilings In Garage *Potential For Car Lift* Fenced & Sodded Backyard* True Backyard Oasis* Move-In Ready! Must See* Minutes To Shops On Eglinton & Kingston Rd* Mins To Scarborough Bluffs Marina & Beach* TTC and GO Transit* Future LRT Transit* Community Parks & Schools* Easy Access To Downtown! (id:60365)
9 Armour Street
Whitby, Ontario
Welcome to 9 Armour Street, Whitby. A beautiful 4-bedroom, 4-bath home on a quiet no-through street in the sought-after Taunton North community. Perfectly positioned for convenience, you're just minutes from Highway 407, 412, and 401, a short drive to the GO Station, and surrounded by top shopping options including Walmart, Canadian Tire, Home Depot, and Farm Boy, plus a variety of restaurants and everyday amenities. Families will love being within walking distance to a park and zoned for highly ranked schools, including Robert Munsch Public School and Sinclair Secondary. Backing onto green space for added privacy, this home also features a finished basement, perfect for a recreation area, home gym, or additional living space. Inside, the open-concept layout showcases a custom eat-in kitchen with quartz countertops, stainless steel appliances, subway tile backsplash, and a centre island with breakfast bar, opening to a bright great room with a cozy gas fireplace. A formal dining room with coffered ceilings, main-floor laundry with garage access, generously sized bedrooms, and a luxurious primary suite with a walk-in closet and spa-like ensuite complete this exceptional home. Open House August 16, 17, 23, 24 from 2-4 pm. (id:60365)


