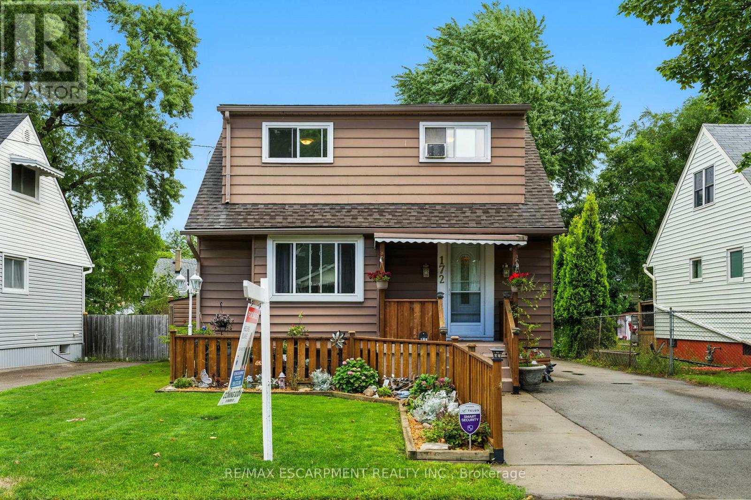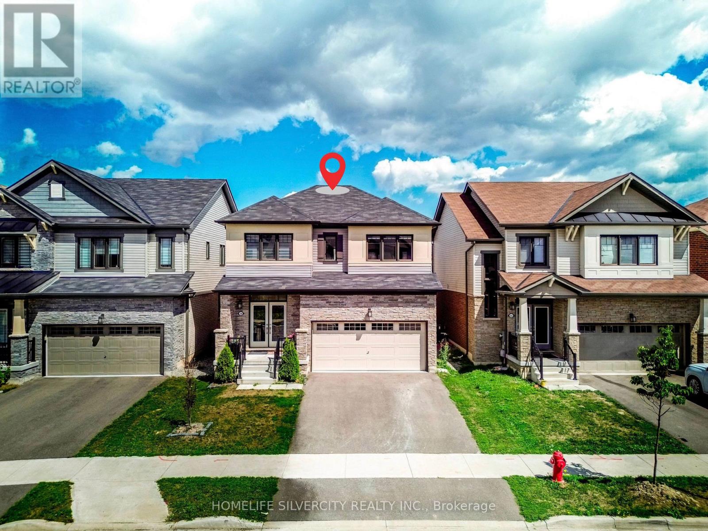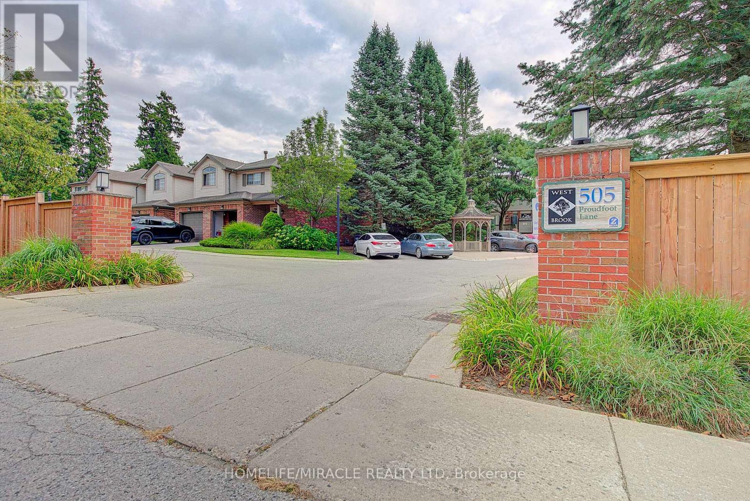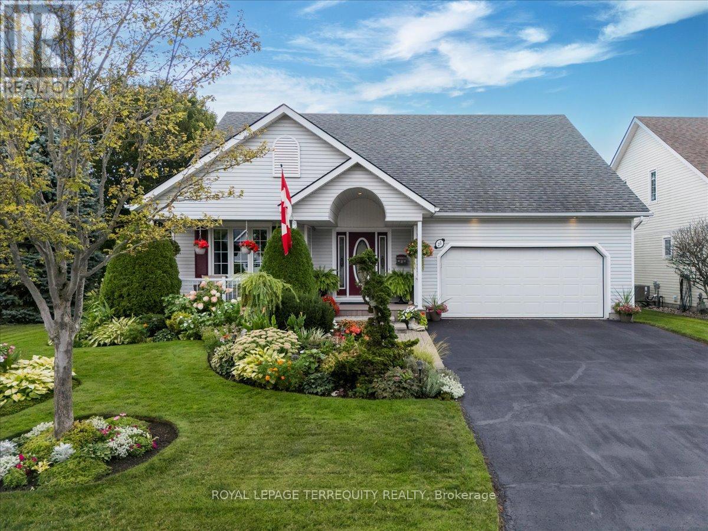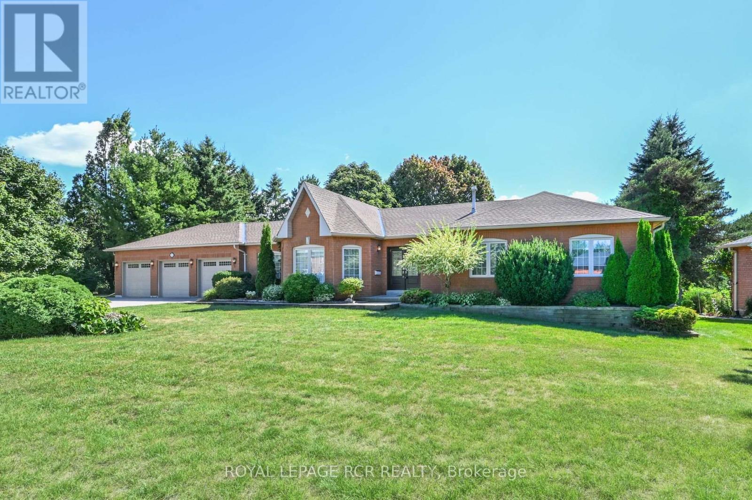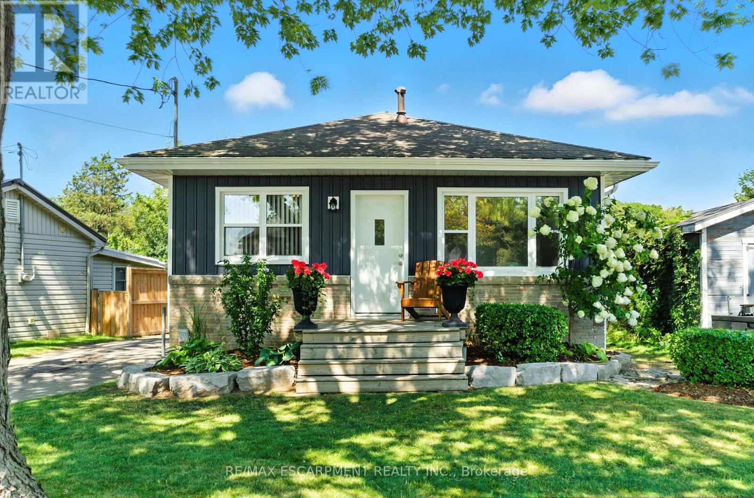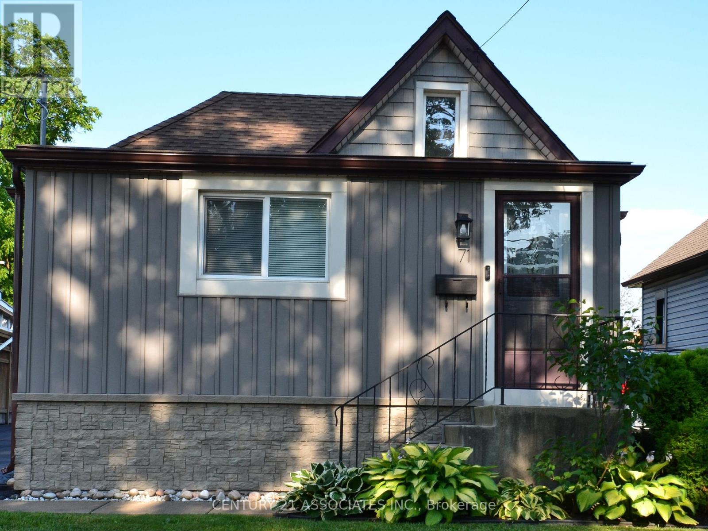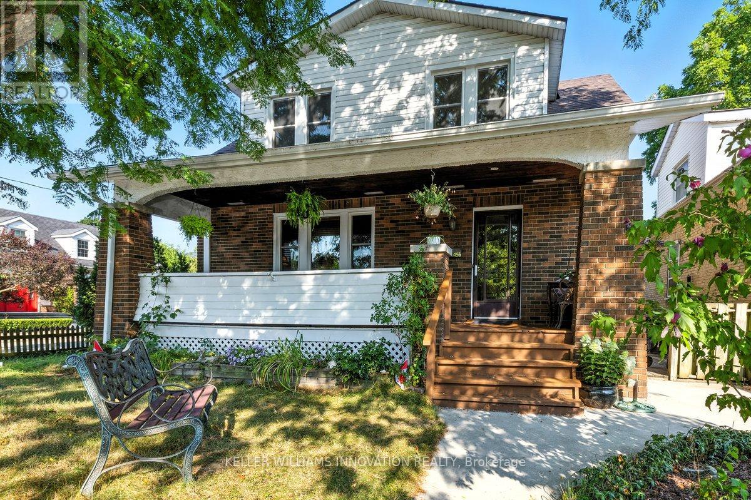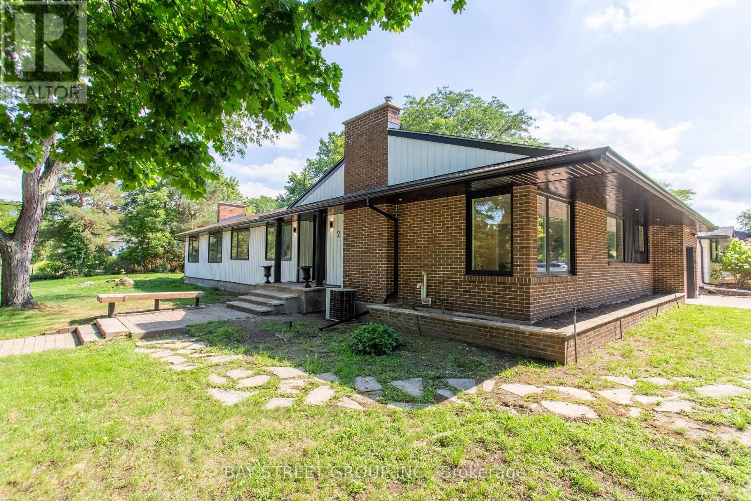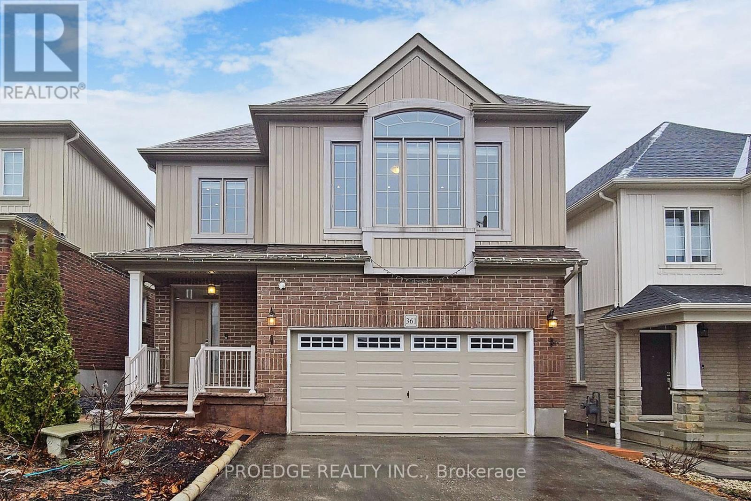172 Adair Avenue N
Hamilton, Ontario
Charming 1 Storey Home in a Desirable Family-Friendly Neighbourhood Welcome to this beautifully updated home, perfect for families and entertainers alike. The main floor boasts brand new flooring throughout and a spacious, sun-drenched living room with large windows that fill the space with natural light. You'll also find a functional kitchen, a comfortable bedroom, and a stylish 4-piece bathroom on this level. Upstairs, the primary bedroom offers a peaceful retreat, accompanied by an additional generously sized bedroom - ideal for children, guests, or a home office. The lower level features a large recreational room, a convenient 2-piece bath, and a dedicated laundry area - providing plenty of space for relaxation and everyday living. Car enthusiasts and hobbyists will appreciate the detached garage, complete with 9 ft ceilings, an 8 ft door, heating, and hydro - making it the perfect workshop or storage solution. Situated on a spacious lot, theres ample room for children to play or for hosting outdoor gatherings. Ideally located close to schools, parks, shopping, and with easy highway access, this home offers both comfort and convenience. (id:60365)
256 Bedrock Drive
Hamilton, Ontario
Discover this exceptional detached house in the upper Stoney Creek Mountain, a most prestigious community. From the elegant double door entry to the expensive 9 feet ceilings and sun drenched open concept design makes it a must see. High ceilings, a spacious great room, large windows, granite kitchen countertops make it perfect for living and entertainment. The modern kitchen comes equipped with granite countertops, a central island, stainless steel appliances and a gas stove. Upstairs- the primary suite, three bedrooms and laundry offers a comfort with an abundance of natural light. The house is conveniently located near rated schools, parks, public transit and school bus route. Minutes away from the Redhill Valley parkway, Walmart, staples, shoppers drug mart. Major schools like St.James Apostle Catholic ES, Sir Wilfrid Laurier ES, Billy Green ES, Mount Albion ES etc.... (id:60365)
70 Robins Avenue
Hamilton, Ontario
Welcome home to this Crown Point charmer! This sun-soaked 3 bed home has been recently updated and is ready for you to move in and enjoy everything the neighbourhood has to offer! Featuring brand new stainless steel appliances, a stylish new kitchen with tons of cabinet space and over-sized island, new flooring throughout, new lighting fixtures, fresh neutral paint and tasteful finishes. The large private backyard is just waiting to be transformed into your perfect outdoor space. This extremely walkable home is close to transportation and a few mins to all the amenities at the Centre on Barton. Nothing to do but move in! (id:60365)
1 - 505 Proudfoot Lane
London North, Ontario
Beautiful end-unit townhouse in sought-after West London! This bright, spacious home feels like a detached property and offers a functional layout with hardwood flooring, a cozy gas fireplace, and large windows throughout. The main floor features an open-concept living and dining area, plus a well-appointed kitchen with ample storage and workspace. Walk out to a private rear deck surrounded by trees perfect for relaxing or entertaining. Upstairs, you'll find three bedrooms, including a primary with walk-in closet and updated 3-piece ensuite. The versatile loft makes an ideal family room, office, or potential 4th bedroom. Additional highlights include a full main bath, main floor powder room, an unfinished basement with bath rough-in, central vac, newer furnace & A/C, and a rare double-length driveway with single garage. Located close to Western University, University Hospital, shopping, transit, parks, and more. A fantastic opportunity for first-time buyers, families, or investors! (id:60365)
25 Sandpiper Way
Brighton, Ontario
Welcome to 25 Sandpiper Way, Brighton, Ontario. This impeccable and spacious 3 bedroom, 3 bathroom detached Bungaloft resides in a very popular and unique adult lifestyle community of Brighton By the Bay. Located within walking distance to Lake Ontario recreational activities, restaurants, boat harbour and the popular Presqu'ile Provincial Park with it's fantastic lake views, and of course wonderful beaches! The home is surrounded on 2 sides with well-maintained parks including a beautiful pond with fountain. Arguably the best location in the community! The architecturally designed rear deck has maintenance free vinyl planks and overlooks the award winning gardens with in-ground sprinkler system created by the owner. The primary main floor bedroom has a spacious 5 piece bathroom with jet tub and a 6 ft walk-in closet. The unique upper loft space has another spacious bedroom and ensuite bathroom and office area. The cathedral ceiling living room has twin skylights streaming light in. The home exudes quality and care of ownership!! The 3rd main floor bedroom/family room is close to the entrance. The finished basement is 8 ft high and has ample storage, workshop, recreation rooms and furnace room. Many special features exist and are listed on the attached feature sheet. "Brighton by the Bay (BBtB) is an adult lifestyle community where retirees young and younger, move to a new stage of life and bring their vision of retirement to fruition. The Community consists of 314 bungalows of varying designs with lovely gardens and lots of trees. A series of Covenants, Bylaws, and Rules & Regulations all help to keep our community that way for the enjoyment of all. In the middle of the Community is the Sandpiper Centre, a private clubhouse-like building, where residents enjoy a wide range of activities. Very reasonable annual dues ( $ 40 per month) cover the operating and maintenance costs along with a contribution to reserves for future asset maintenance and replacement costs. (id:60365)
1 Bayberry Road
Mono, Ontario
Welcome to 1 Bayberry Road in the prestigious Cardinal Wood Estates! This charming 3-bedroom, 3-bathroom bungalow, set on just under an acre, offers a fantastic opportunity to reside in one of the most sought-after neighborhoods in Dufferin County. This well-loved home features generously sized rooms, including a family room with a cozy gas fireplace. The kitchen, complete with an eat-in area, opens onto a deck overlooking a huge yard. The living and dining rooms are bathed in natural light from numerous windows. The primary bedroom boasts a 3-piece ensuite and a stunning view, while bedrooms 2 and 3 share a 4-piece bathroom. The main floor also includes a powder room and a separate laundry room with access to a spacious 3-car garage. An expansive basement awaits your creative touch. The location is unbeatable - just 1 minute to Highway 10, 3 minutes to Orangeville's restaurants and shopping, and just 5 minutes to the Hockley Valley Resort for skiing and golf. Enjoy a walk to Monora Park and its trails, or head one street over to a park with a baseball diamond, pickleball, and open spaces. This home truly has it all! Don't miss out! See "More Photos" for video tour and "Multimedia" for virtual tour including interactive walk-through! (id:60365)
60 Hamilton Plank Road
Norfolk, Ontario
Welcome to 60 Hamilton Plank Road, Port Dover an ideal starter home in a prime location! Featuring brand-new board and batten vinyl siding, soffit, and eaves, this home boasts fresh curb appeal. Inside, the main level offers 2 bedrooms, a 3-piece bath, cozy living room, and an eat-in kitchen. A convenient side entrance leads to a fully finished basement with a spacious rec room, bonus room, and 2-piece bath. Walk downtown or to the beach in minutes and enjoy everything Port Dover has to offer. Move-in ready and affordably priced opportunity knocks! (id:60365)
71 Deere Street
Welland, Ontario
This immaculate home is turn key and ready to move in. The modern contemporary style definitely makes it stand out among the rest. Its open concept kitchen and dining room is equipped with stainless steel appliances, granite countertops and a breakfast bar that will fit 4. The butlers kitchen provides a great little space for prepping food, or mixing drinks and is fitted with new cabinetry, microwave, a second stainless sink and built in wine fridge. The main floor has recessed lighting, vaulted ceilings and tons of natural light with vinyl flooring that runs throughout the entire home. Two fully renovated bathrooms, both with stunning sliding glass shower doors, large mirrors and unique ceramic tile flooring. Two beautiful French doors (2021)lead out to your large, freshly painted deck overlooking your newly sodded/landscaped backyard, also equipped with a recently refinished 8x12 shed. The home has newer windows, a new furnace, air conditioner and hot water tank (2021). The vinyl siding is done in 2021 and the roof was replaced in 2014. Driveway resealed in July 2023. Interior weepers and sump pump were installed in 2014. This house is just waiting for someone to call it home! For a limited time seller is offering 1% cash back to buyer on closing, Book your showing today and take advantage of this offer now. (id:60365)
456 Waterloo Street S
Cambridge, Ontario
Over $110,000 in upgrades create a space that's both stylish and comfortable, from the new roof and soffit to the thoughtfully designed main floor addition that offers a private bedroom or office with bathroom and has its own entrance. This charming brick 2-story home in South Presto (Cambridge), is perfectly accented with a touch of white siding and newer windows, all sitting proudly on a sunny corner lot. The covered front porch stretches across the width of the home, offering a welcoming entrance and a perfect spot to enjoy the outdoors, any time of year. As you step through the front door you're greeted by a warm and inviting living room, where rich, original hardwood trim and floors adds timeless character, and a wood-burning fireplace creates a cozy, welcoming focal point. The classic sliding glass doors create a seamless flow between living room and dining room, kitchen area perfect for entertaining family and friends or enjoying quiet mornings with sunlight streaming through large windows. The timeless wooden staircase creates an elegant transition to the upstairs living space where you'll find three spacious bedrooms with soaring ceilings, rich wood trim, hardwood floors and neutral toned paint. Large, bright windows fill each room with natural light, and a well-appointed 4-piece bath completes the level. The fully finished basement offers added living space with cozy carpeting throughout, plus an additional bedroom or playroom with a convenient 3-piece bath. Enjoy added flexibility with a separate side entrance that leads to both down stairs and main level providing easy access or possible income potential. Beyond the walls, this location truly shines just minutes from Hwy 401, walking distance to Preston High School and Preston Public School and steps from scenic trails along the Grand River. This is more than a house its a home where comfort, convenience, and charm come together, ready for your next chapter. (id:60365)
2 Parklane Crescent
St. Catharines, Ontario
Approx. 2,400 sq ft bungalow in the desirable Glenridge area with an additional 1,300 sq ft of finished lower level space perfect for large or multi-generational families. Situated on a generous 70' x 150' corner lot, this home offers spacious principal rooms including formal living and dining with wood-burning fireplace. The Artcraft kitchen opens to a bright eating area overlooking the private patio and yard. Main floor features 3 large bedrooms, two 3-piece bathrooms, and a massive family room with a double brick fireplace and walk-out to the backyard. The finished lower level includes a 4th bedroom, additional family/rec room, 3-piece bath, and workshop ideal for in-law potential. Concrete driveway parks up to 6 vehicles. Some updated windows and siding. Walking distance to Brock University, Pen Centre, schools, parks, and transit. Rare opportunity in one of St. Catharines most sought-after neighbourhoods. (id:60365)
361 Beechdrops Drive
Waterloo, Ontario
Stunning Family Home with Legal Walkout Basement in Vista Hills! Welcome to this beautifully upgraded Cityview Homes "Jasperview A" model offering 6 Bedrooms, 3.5 Bathrooms and over 3,400 sq. ft. of finished living space (2,599 sq.ft. AG + 823 sq.ft. BG). PRIME LOCATION: Just minutes from top-rated schools and only 9 mins drive to Waterloo and Laurier universities. Commuters will appreciate being just 3 minutes from everyday essentials like Costco, McDonalds, and more, with major employers such as Google, OpenText, and Sun Life less than 15 minutes away. The Boardwalk Shopping Centre featuring Walmart, Movati Gym, Landmark Cinemas, Winners, Marshalls, Homesense, Rona, banks, medical centres, and countless dining options. MAIN FLOOR: Grand Foyer: Soaring open-to-above ceiling and oversized windows fill the entryway with natural light. Bright & Airy Layout: 9-ft ceilings, elegant ceramic + hardwood flooring throughout. MODERN KITCHEN & DINING: The eat-in kitchen seamlessly blends style and function, featuring stainless steel appliances, quartz countertops, a glass tile backsplash, and an oversized island with breakfast bar. Convenient Mudroom: Includes an upgraded granite counter with sink and garage access. UPPER-LEVEL COMFORTS: Four Spacious Bedrooms: The primary retreat features a walk-in closet and a spa-inspired ensuite with double sinks and a glass shower. Smart Features: Upgraded luxury bidet toilets with smart seats in bathrooms. Family Room Loft: A versatile extra living space for relaxing or movie nights. Laundry Room: One of the bedrooms has been converted into a full laundry room for added convenience. LEGAL WALKOUT BASEMENT APARTMENT: 2 Bedrooms + 1 Bathroom, Bright Walkout Design with Oversized windows. Providing excellent income or flexibility for extended family living. Luxury finishes, practical design, and income-generating potential. Yours to own an all in one of Waterloos most desirable neighbourhoods! (id:60365)
Lot B6 19 Rivergreen Crescent
Cambridge, Ontario
OPEN HOUSE: Saturday & Sunday, 1:00 PM - 5:00 PM at the model home / sales office located at 19 Rivergreen Cr., Cambridge. Discover the exceptional design of this Westwood Village Phase 2 end unit freehold townhome, where style and practicality come together seamlessly. With striking exterior elevations and a sleek modern garage door, this home makes a lasting first impression. Step inside to 9-foot ceilings on the main floor, creating a bright and open feel throughout. The kitchen is a true highlight, featuring quartz countertops, upgraded floating shelves, and an extended bar topideal for both everyday meals and entertaining. The spacious great room offers beautiful laminate flooring, while ceramic tiles in the foyer, bathrooms, and laundry areas add a touch of durability and elegance. The carpet-free main floor ensures easy maintenance and a fresh, modern look. Upstairs, unwind in the elegant primary suite featuring a generous walk-in closet and a private ensuite with a sleek tiled glass shower and double sinks for added comfort. Two additional well-sized bedroomsone with its own walk-in closetalong with a convenient second-floor laundry room, complete this thoughtfully designed level. Dont miss your chance to call this stunning home your ownschedule your private showing today. (id:60365)

