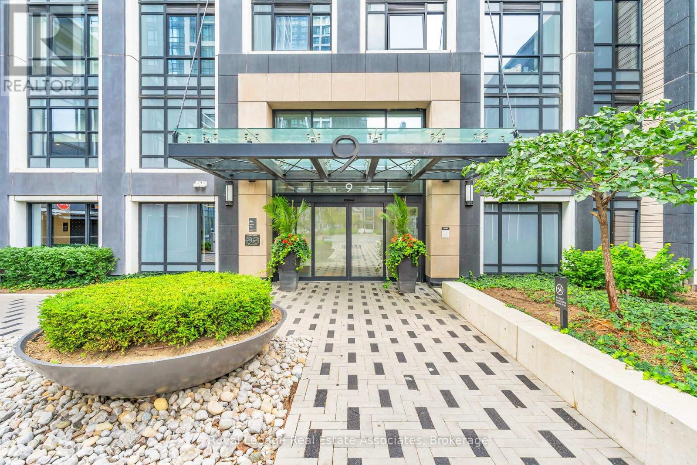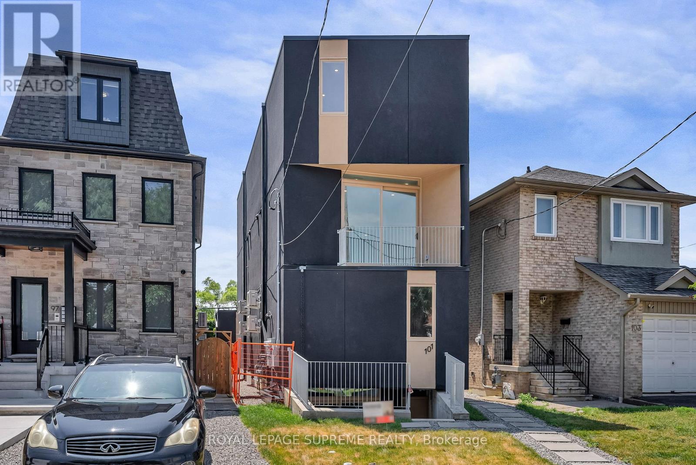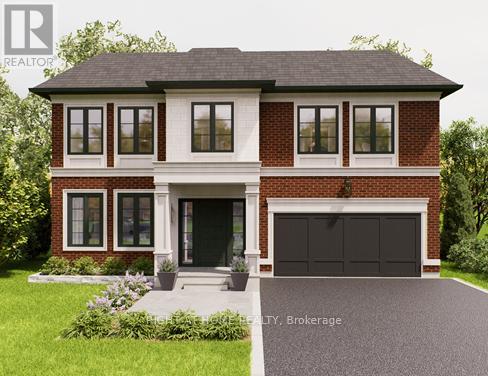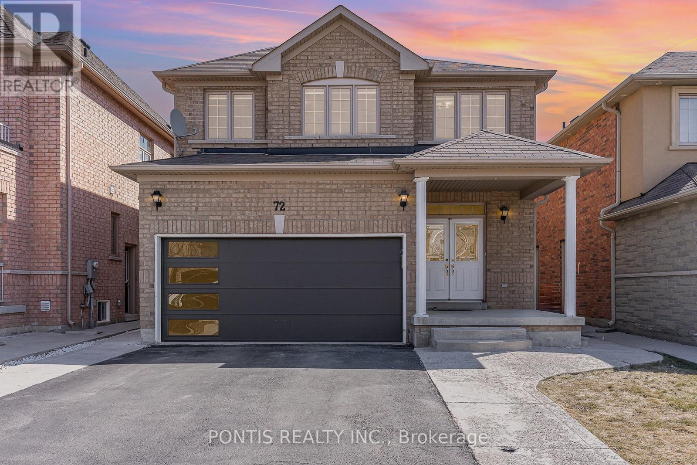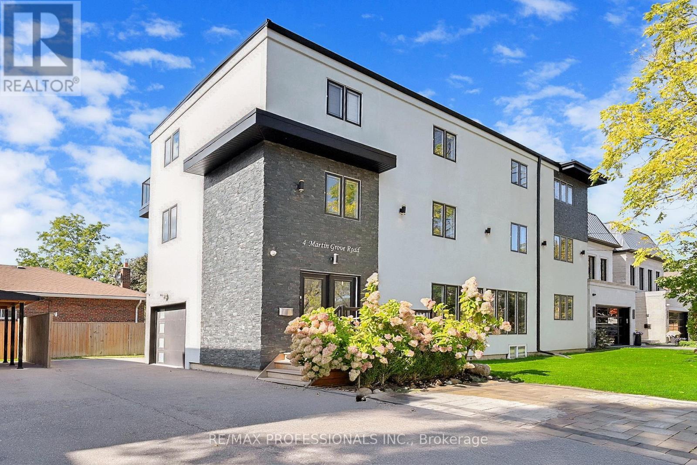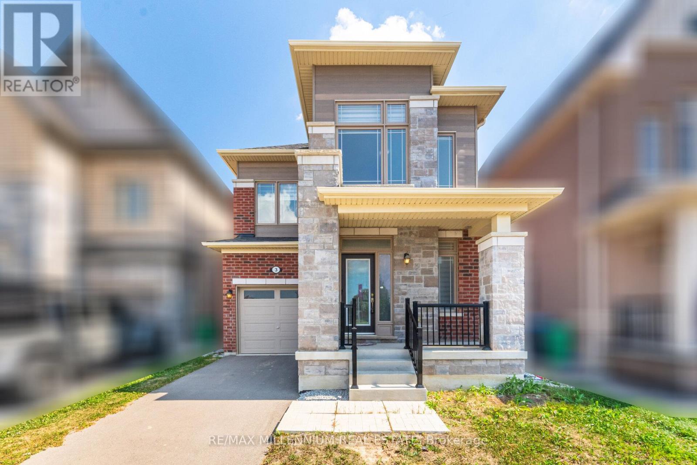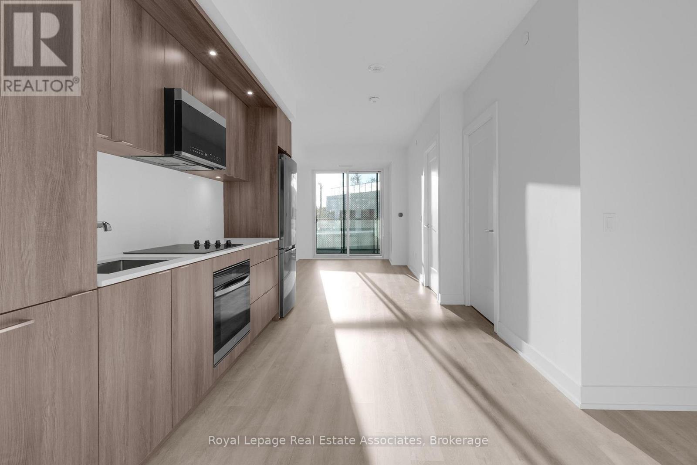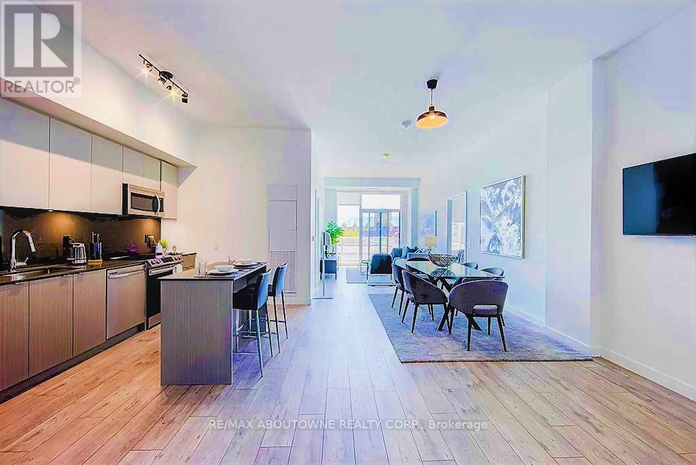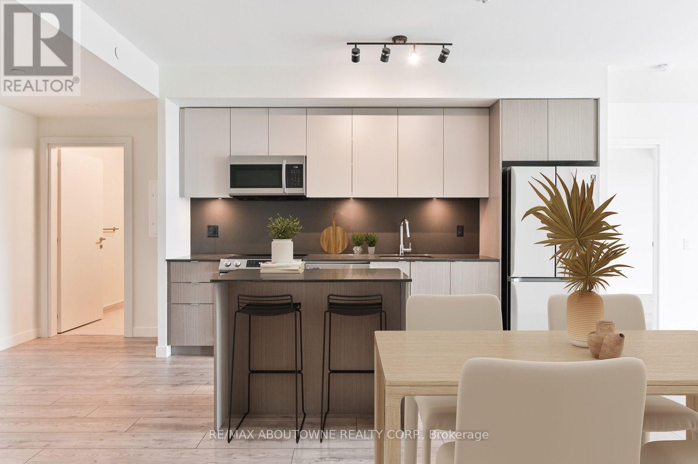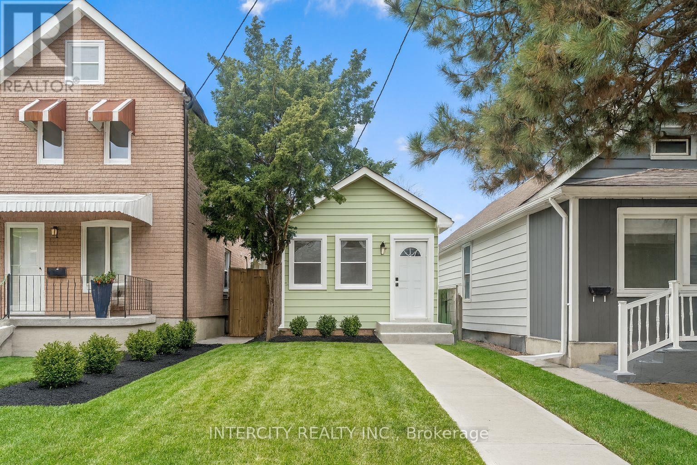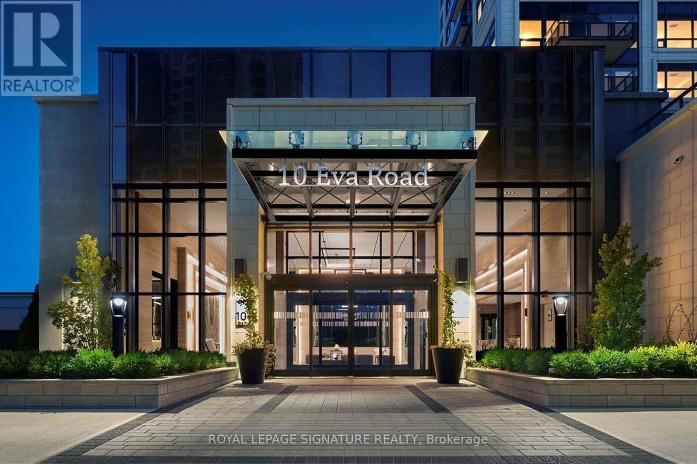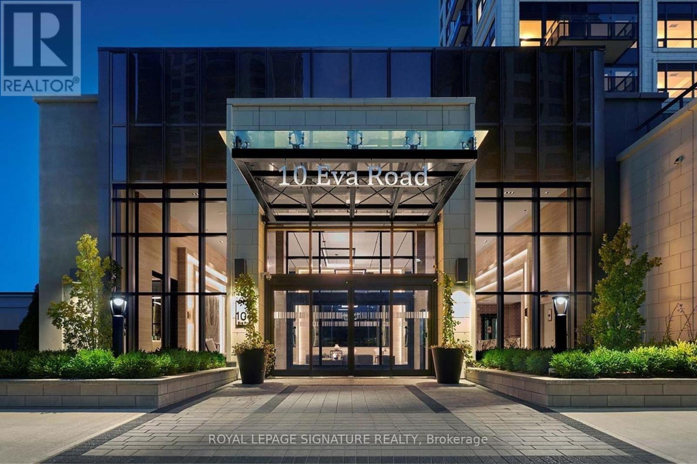1422 - 9 Mabelle Avenue
Toronto, Ontario
Welcome to Bloorvista at Islington Terrace by Tridel. A bright and modern 1-bedroom suite offering 577 sq. ft. of functional living space with a well-designed open-concept layout. Floor-to-ceiling windows in the living area and bedroom provide abundant natural light, while the wide living/dining space (as shown on the floor plan) opens directly onto a private balcony with expansive urban views. The sleek kitchen features full-size stainless steel appliances, quartz countertops, modern cabinetry, and a contemporary backsplash, aligning with the finishes shown in the photos. The living and dining areas offer a spacious, flexible layout, perfect for everyday living and entertaining. The bedroom includes a large mirrored closet, consistent with both the floor plan and interior photos, and provides comfortable space for a queen bed. The bathroom offers a glass-enclosed shower, modern vanity, and clean tile finishes. For added convenience, the suite includes a stacked Whirlpool washer and dryer located in the dedicated laundry closet off the entry hall, and one parking spot is included. Residents at Islington Terrace enjoy an impressive collection of amenities including an indoor pool, fitness centre, yoga studio, basketball court, party lounge, rooftop terrace, theatre room, BBQ areas, children's play zone, and 24-hour concierge. With Islington Station, shops, cafés, parks, and everyday essentials just steps away, this suite offers modern comfort and unbeatable convenience in one of Etobicoke's most connected communities. (id:60365)
1 - 101 Bernice Crescent
Toronto, Ontario
Modern 2-Bedroom Loft-Style Unit, Brand New Build Sophisticated, stylish, and purpose-built for comfort - this brand new 2-bedroom unit offers upscale living in a quiet, family-friendly neighborhood. Featuring a sleek loft-style layout with radiant heated floors, luxe finishes, Highspeed Internet, and a private patio, this home is ideal for modern professionals.The kitchen boasts modern appliances perfect for cooking, hosting, or relaxing. Enjoy the convenience of in-unit laundry and the peace of mind of professional property management. For the most discerning of tastes.Available both Short term or Long Term (id:60365)
15 Blaketon Road
Toronto, Ontario
With permits secured and a respected local builder leading the way, this custom-built luxury residence offers a rare blend of timeless architecture and exceptional craftsmanship, all on an oversized lot backing onto peaceful greenspace. The exterior exudes elegance with custom-cut natural limestone, full-bed brick, premium shingles, colour-matched dual-pane windows and a grand 42" x 96" fiberglass entry door. Outdoor living is elevated with a 13' x 18' covered porch with cedar soffit, interlock pathways, fresh sod and a full brick walk-up from the basement, complemented by an insulated garage, limestone porch and paved drive. Inside, soaring 12', 10' and 9' ceilings, smooth finishes, plaster mouldings, wall paneling and wide-plank white oak flooring set a refined tone. The designer kitchen showcases custom cabinetry, a 5' x 9' island, 2" porcelain counters, Thermador appliances, a hidden pantry and seamless accent lighting. The great room features a striking book-matched porcelain fireplace and 72" linear gas unit, while the library is framed by a stunning glass-panel entry. The primary suite offers a raised coffered ceiling, custom walk-in closet and a spa-inspired ensuite with oversized porcelain slabs, curbless steam shower and in-floor heating. Additional highlights include open-riser staircases, custom millwork, luxury baths, a 12' basement bar, gym with glass entry and ample integrated storage. Modern systems include dual-stage Trane HVAC, hydronic in-floor heating, Control4 automation, security cameras, distributed audio, central vac, WiFi boosters, EV-ready garage and extensive designer lighting. Steps to top-rated schools, transit, Kipling Station, restaurants, shops and all the amenities of Bloor St W and Dundas St W, with quick access to Hwy 427 and the city, this home delivers unmatched convenience and sophistication. The list price is for the lot. The full cost of the home including the lot, permits, development fees and the build is $3.5m. (id:60365)
72 Vanwood Crescent
Brampton, Ontario
~ ABSOLUTELY STUNNING DETACHED HOME IN PRESTIGIOUS CASTLEMORE! ~Welcome to this elegant & well-maintained residence featuring a grand double-door entry, spacious foyer, and 9-ft ceilings on the main floor. The bright open-concept layout offers a large family room with pot lights, perfect for gatherings and relaxation. ample cabinetry and seamless flow into the living space. Enjoy the convenience of second-floor laundry and a separate entrance leading to a professionally finished 2-bedroom basement - ideal for in-laws or excellent rental potential. The backyard has a sleek concrete patio, offering the perfect setting for outdoor entertaining and summer evenings.~ TRUE PRIDE OF OWNERSHIP ~This beautifully cared-for home delivers luxury, comfort & convenience in one of Castlemore's most desirable neighbourhoods. Move in and experience the best of upscale Brampton living! (id:60365)
Main & 2nd Floor - 4 Martin Grove Road
Toronto, Ontario
Discover The Perfect Blend Of Style, Comfort, And Flexibility In This Beautifully Appointed 4-Bedroom + Den 2 Storey Unit Nestled In Sought-After Burnhamthorpe Gardens. Offering A Short-Term Lease Option (2 - 4 Months), 30 day short term rental also considered. The Main Level Boasts An Inviting, Open-Concept Layout With Generous Living And Dining Areas, Highlighted By An Electric Fireplace And Oversized Windows That Create A Bright, Welcoming Ambiance. The Modern Kitchen Features Sleek Quartz Countertops, Stainless Steel Appliances, And A Lovely View Of The Backyard-Perfect For Everyday Living Or Hosting Guests. Upstairs, The Home Offers Four Comfortable Bedrooms, Including A Primary Suite With Its Own Ensuite Bathroom, Along With A Full Four-Piece Main Bath And Convenient Ensuite Laundry. A Den Provides The Perfect Spot For A Home Office Or Reading Nook. Elegant Details Such As Hardwood Flooring, Pot Lighting, And Thoughtful Finishes Elevate The Space Throughout. Enjoy One Dedicated Parking Spot (With The Option For Additional Parking), And All-Inclusive Comfort With Lawn Care, Snow Removal, And Internet Service Provided. Located Steps From Bloor Street, This Exceptional Home Offers Easy Access To Transit, Schools, Parks, Shopping, And Major Highways-Putting Every Convenience Within Reach. Tenant To Pay 50% Of Utilities. Move In, Settle Down, And Enjoy Effortless Living In One Of Etobicoke's Most Desirable Neighbourhoods. (id:60365)
3 Neil Promenade
Caledon, Ontario
This stunning property in Caledon, it's a perfect fit for a first time homebuyers and those starting a family. This detached home has 4-bedroom, 3-bathroom, features 9-foot ceilings on both floors, which adds an impressive sense of space and elegance. The open layout includes a spacious living and dining area, as well as a cozy family room , creating a warm and inviting environment. The kitchen is a chef's dream, complete with quartz countertops. The master suite offers walk-in closets and a luxurious 5-piece ensuite, serving as a private. sanctuary. With smooth ceilings on the main floor, the design exudes modern sophistication. This home isn't just a place to live; item bodies a lifestyle choice for those who value comfort, style, and community. Situated in a family-friendly neighborhood, its ready for new memories to be made. SEE ADDITIONAL REMARKS TO DATA FORM. (id:60365)
508 - 60 Central Park Roadway
Toronto, Ontario
Beautiful and functional one-bedroom + den suite at The Westerly 2, showcasing light, modern finishes and a bright, open layout. The contemporary kitchen features full-size stainless-steel appliances, quartz countertops, and sleek wood-grain cabinetry with integrated lighting. The open-concept living and dining area offers a seamless flow for both relaxing and entertaining, extending to a private balcony with tranquil courtyard views. The spacious bedroom features floor-to-ceiling windows and a large closet, providing an abundance of natural light and storage. A separate den off the entryway offers the perfect space for a home office or reading nook, while the elegant four-piece bathroom and in-suite laundry complete this thoughtfully designed home. One parking space is included for added convenience. Residents of The Westerly 2 enjoy access to premium amenities, including a state-of-the-art fitness centre, yoga studio, co-working lounge, party and entertainment room, outdoor terrace with BBQ and dining areas, 24-hour concierge, and visitor parking. Ideally located steps from Islington Subway Station, Bloor Street shops and cafés, and just minutes to Sherway Gardens, local parks, and major highways, The Westerly 2 offers the best of contemporary urban living with exceptional connectivity and convenience. (id:60365)
A0301 - 125 Bronte Road
Oakville, Ontario
*BONUS 1 MONTH FREE RENT*Gorgeous Modern Suite With A Fabulous Floor Plan Features 1 Bed & 1 Bath. Close To Everything.. A Unique Luxury Rental Community With 5-Star Hotel Inspired Amenities, And Nestled In Oakville's Most Vibrant And Sought After Neighbourhood, Bronte Harbour! The HELM Is Bright, Modern & Sleek In Design. Features - Open-Concept Kitchen With Island, Modern Cabinetry & Gorgeous Counters, Plus S/S Appliances and Gorgeous Wide-Plank Flooring Thru-Out. Convenient Full Size -In-Suite Laundry. Enjoy The Beauty Of The Lakefront, Walking Trails, Parks, Marina And More At Your Doorstep! All Without Compromising The Conveniences Of City Living. Steps To Farm Boy Grocery, Pharmacy, Restaurants, Shops, Bank, And The Lake! *Pets Welcome* PARKING AVAIL to rent for additional cost/month. *Note: Some Pics Are The Model Suite To Aid In Visual Representation. All Finishes - flooring, cabinetry etc are same in all units. **EXTRAS** Amenities Include; Gym, Guest Suites, Indoor Pool, Sauna, Pet Spa, Party Room, Electric Vehicle Charging Stalls, 24/7HR Concierge & Roof Top Terrace With Stunning Lake Views. (id:60365)
B0823 - 133 Bronte Road
Oakville, Ontario
**BONUS SPECIAL! 1 MONTH FREE RENT!**Floor Plan Featuring 2 Bed, 2 Bath With Over 1,070 Sqft In A Wonderful Location. A Unique Pet Friendly, Luxury Rental Nestled In Oakville's Most Sought After Neighbourhood, Bronte Harbour! The " Royal" Is A Wonderfully Spacious Open Concept which Includes A Huge Walk-In Closet (9.9 X 6.7Ft!) And A Private 70 Sqft Balcony! It is Bright, Modern & Sleek in Design Featuring a Large Open-Concept Kitchen with Island, Contemporary Cabinets & Gorgeous Counters, Plus Stainless Steel Appliances,. Beautiful Wide-Plank Flooring throughout. Convenient Full Size -In-suite Laundry, Walk-In Closet & Private Balcony. Enjoy the Beauty of the Lakefront, Walking Trails, Parks, the Marina and More at Your Doorstep! (id:60365)
68 Greendale Avenue
Toronto, Ontario
** Detached Home For The Price of a Condo **Charming Fully Renovated 2-Bedroom, 2-Bathroom Detached Home in Rockcliffe-Smythe** Welcome to this beautifully renovated detached home. Featuring two bedrooms and two modern bathrooms, this home offers comfort and style in every corner. The home has been thoughtfully updated with a brand-new kitchen (2025), sleek new flooring throughout (2025), new electrical (2025), and new windows (2025), with the exception of two. The finished basement adds even more potential for additional living space, perfect for a home office, recreation area, or extra storage. The location is ideal, just steps away from public transit and local schools, making it a perfect choice for families and commuters alike. A new furnace (2020) and a back up generator also adds to the functionality of this home. Potential For Front Yard and rear parking. The images have been virtually staged. Furnishings and decor have been digitally added and may not represent the actual property. (id:60365)
2501 - 10 Eva Road
Toronto, Ontario
Stunning two-bedroom, two-bath residence with modern finishes and breathtaking views. Enjoy unbeatable convenience with quick access to highways, the airport, and public transit. This upscale building offers 24-hour concierge service and an array of amenities, including a party room, fitness centre, visitor parking, and more. Dont miss your chance to experience everything this exceptional property has to offer. (id:60365)
2705 - 10 Eva Road
Toronto, Ontario
Stunning two-bedroom, two-bath suite with modern décor and breathtaking views. Ideally located with easy access to highways, the airport, and public transit. This sought-after building offers 24-hour concierge service plus premium amenities, including a gym, party room, visitor parking, and more. Dont miss the opportunity to experience everything this impressive residence has to offer. (id:60365)

