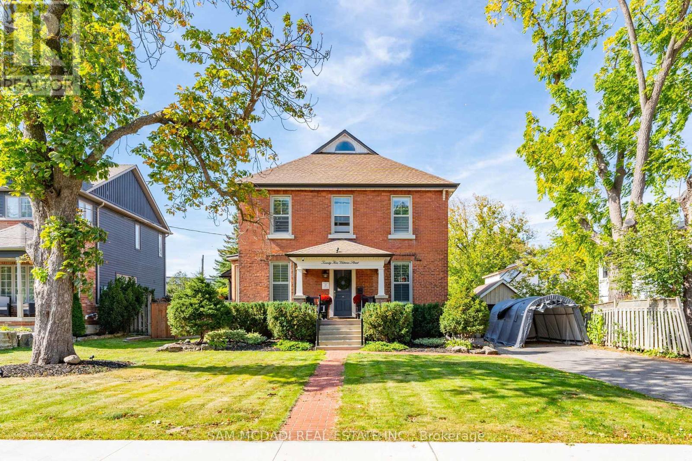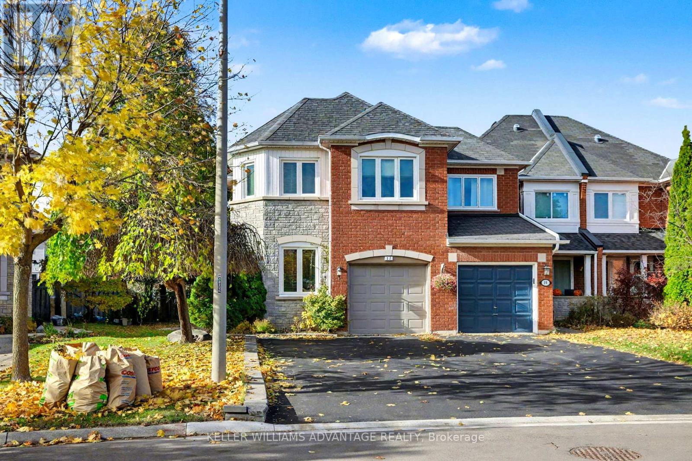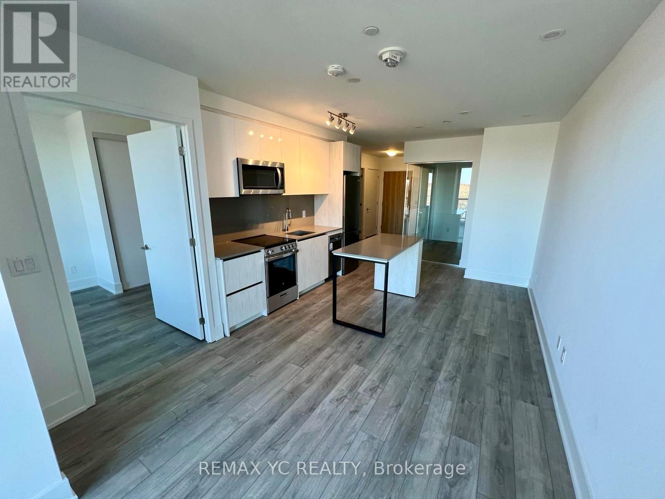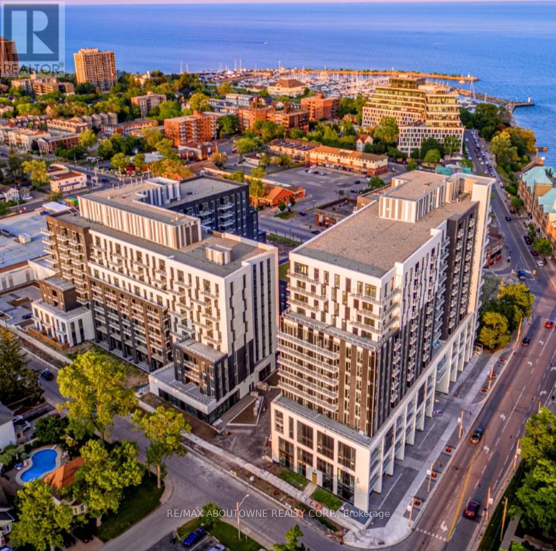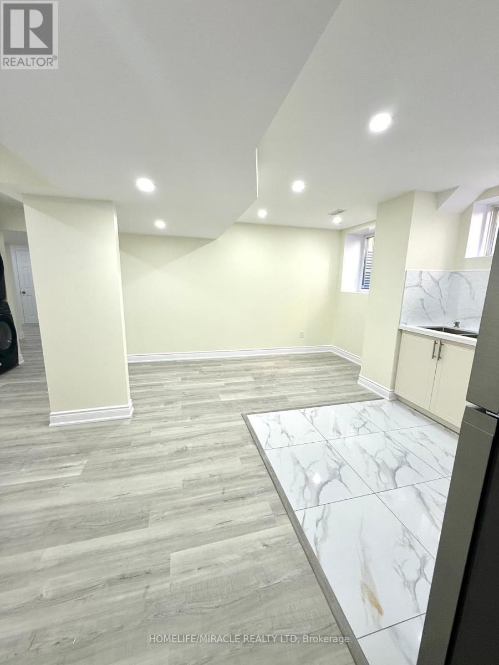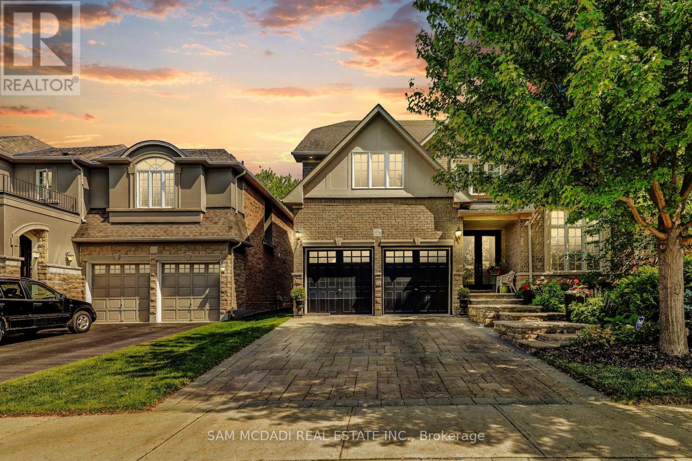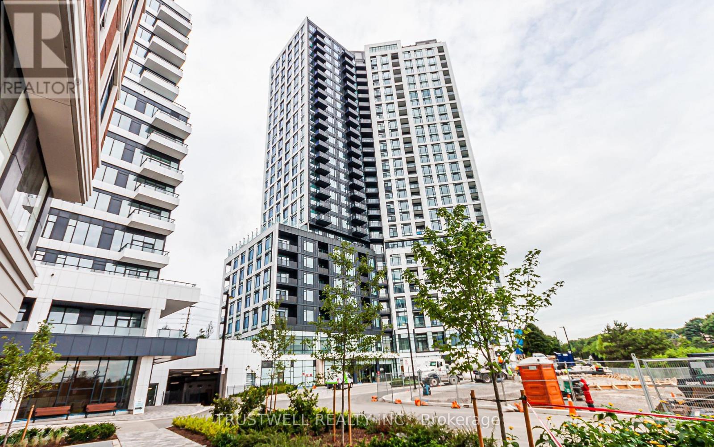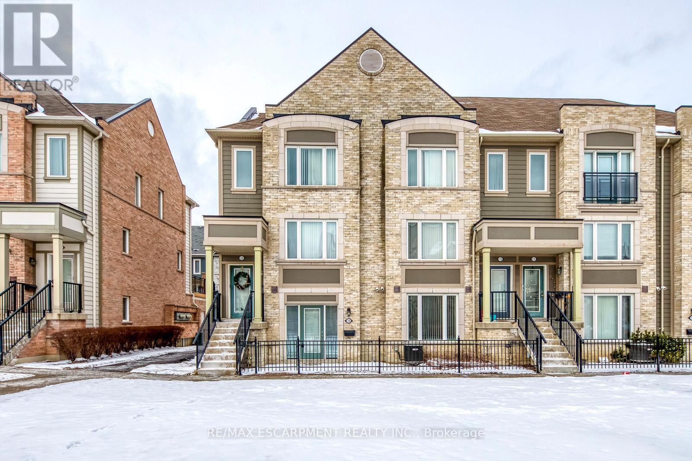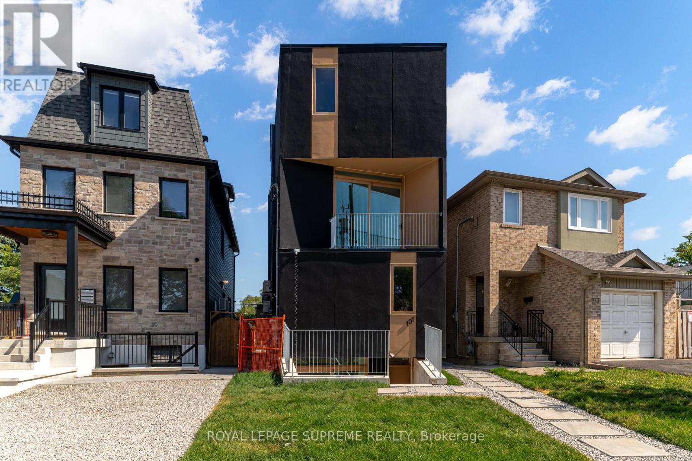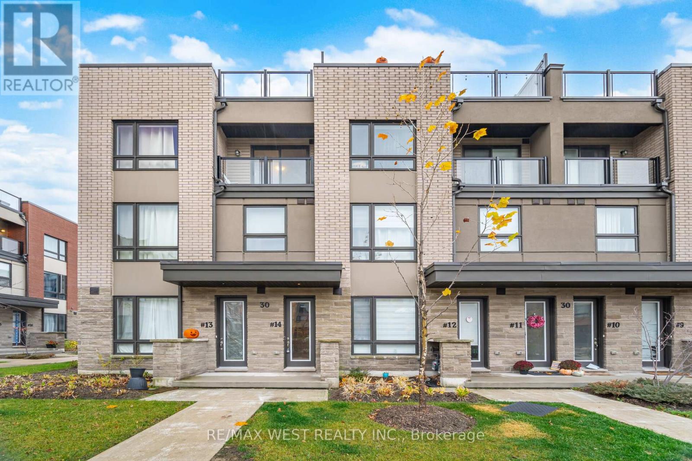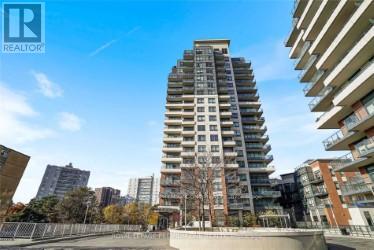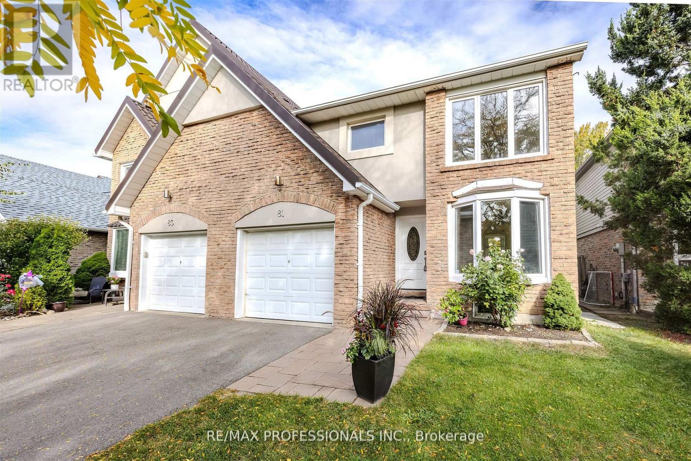25 Victoria Street
Milton, Ontario
Discover this historic home in Old Milton, situated on an impressive 65 x 243 ft lot. Designed with a discerning eye for detail, this residence offers a thoughtfully curated living space with 4-bedrooms and 4-bathrooms. Step inside to find 11-ft smooth ceilings, exquisite millwork, and elegant hardwood floors that flow effortlessly throughout the main level. The fully equipped kitchen features Caesarstone countertops, a centre island, stainless steel appliances, and gleaming pot lights, ideal for both casual mornings and entertaining. A bay-windowed dining room provides the perfect backdrop for intimate gatherings, while the stone-tiled family room invites relaxation, anchored by an exposed brick, wood-burning fireplace, and offering tranquil views of the backyard. French patio doors open to the ultimate outdoor oasis. The space features a 24 x 38 saltwater freeform in-ground pool with soft lining, a built-in outdoor kitchen with a BBQ, and a stone fire pit. A heated, filtered in-ground hot tub is seamlessly integrated with the pool system for easy maintenance. The second level features three well-appointed bedrooms, including the owner's suite with pot lights, California shutters, a walk-in closet, and access to a shared spa-inspired 4-piece ensuite with a freestanding tub and glass-enclosed shower. Two additional bedrooms, each with its own closet, complete this level. Venture to the attic on the third floor to discover a private fourth bedroom with vaulted ceilings and a sleek 3-piece bath. The lower level, accessible via a separate entrance, is an entertainer's dream, offering a spacious rec room, a modern 3-piece bath with heated floors, and an electric fireplace. Set just minutes from conservation trails, charming boutiques, and top-rated schools, do not miss this exquisite offering! (id:60365)
17 James Young Drive
Halton Hills, Ontario
Welcome to 17 James Young Drive, a beautifully maintained two-storey freehold townhome in the heart of Georgetown. This spacious home offers just under 2,000 square feet of living space plus a finished basement with an additional bedroom, kitchen, and bathroom, making it ideal for extended family, guests, or as an in-law suite. The main level features an open-concept layout with an updated kitchen, cathedral-ceiling family room with a cozy gas fireplace, and beautiful hand-scraped hardwood flooring throughout. The primary suite offers a walk-in closet and a luxurious ensuite with a separate shower and soaker tub, providing the perfect space to relax and unwind. The finished basement adds valuable living space with a recreation area, a fourth bedroom, and a second kitchen and bathroom, offering flexibility for large families or guests. The home also features a fenced backyard with a patio and gardens, a private double driveway, and an attached garage .Located in one of Georgetown's most sought-after and family-friendly neighbourhoods, this home is surrounded by parks, top-rated schools, shopping plazas, and recreation facilities. The community is safe, welcoming, and perfect for families looking to settle in a convenient and charming area. Recent updates include windows, shingles, roof, driveway, floors, plumbing , electrical ensuring comfort and peace of mind for years to come. This is a wonderful family home in a prime location that perfectly blends comfort, convenience, and community living. (id:60365)
620 - 3100 Keele Street
Toronto, Ontario
Nearly new 2-bedroom, 2-bathroom suite with parking and locker, offering a clear, unobstructed view of Downsview Park. This thoughtfully designed layout provides comfortable living with modern finishes and ample natural light throughout. Conveniently located steps to Downsview Park and Wilson subway stations, and just minutes to Hwy 401-ideal for professionals, students, and commuters. Yorkdale Mall, Humber River Hospital, and everyday conveniences are all close by. Residents enjoy exceptional amenities including a rooftop sky yard with panoramic park and city views, a full fitness centre, library lounge, pet wash, and a landscaped outdoor courtyard. Enjoy the perfect balance of connectivity and tranquility-close to the city, yet surrounded by green space. (id:60365)
B0302 - 133 Bronte Road
Oakville, Ontario
**SPECIAL BONUS 1 MONTH FREE** PET FRIENDLY Building. The Village at Bronte is a unique Luxury Rental community nestled in Oakville's most Vibrant and sought after neighbourhood - Bronte Harbour! The BEAM Suite is 1328 SqFt of Luxurious Living! Bright, Modern & Sleek in Design. Open-Concept Kitchen with contemporary Cabinets & Gorgeous Counters, Plus Full Size Stainless Steel Appliances., Gorgeous Wide Plank Flooring throughout and Convenient In-suite Laundry,. Enjoy the Beauty of the Lakefront, Walking Trails, Parks, the Marina and More at Your Doorstep! All without compromising the conveniences of City Living. Walk to Farm Boy Grocery Store, Pharmacy, Restaurants, Shopping, Bank, and other great spots in Bronte! Wonderful Amenities - Pool and Sauna, Resident Lounge, Dining & Social Rooms, Roof Top Patio & Lounge, Fitness Rooms, Dog Spa, Car Cleaning Stall, Car Charging Stations, 24/7 Concierge & Security. *PETS WELCOME* Note: Model Suite photos attached to aid in visualization of Finishes. (Finishes are the Same for All Units). Room size and floor plans may vary with each Unit. (id:60365)
Basement - 6 Cottonfield Circle
Caledon, Ontario
Brand new legal 2-bedroom, 1-bathroom basement apartment featuring a private separate entrance. Bright layout with large windows, open-concept kitchen, living, and dining area, and in-suite private laundry. Includes 2 parking spaces on the driveway. Convenient location with all major amenities nearby (id:60365)
3306 Fox Run Circle
Oakville, Ontario
Set your sights on 3306 Fox Run Circle! Nestled in one of Oakville's most established communities, this beautiful executive family home offers the perfect blend of space, comfort, and move-in-ready convenience. Boasting 4 bedrooms and 5 bathrooms, and set on a 49 x 113-ft lot, this home provides the kind of space and warmth that makes every day feel elevated with 3,750 sq. ft. above grade. Step inside and imagine family dinners in the formal dining room with its statement tray ceiling, or quiet mornings in your sunlit home office, complete with a cozy two-way fireplace. The open-concept kitchen and breakfast area flow seamlessly to a large backyard deck, ideal for summer BBQs, weekend lounging, or watching the kids play. On the upper level, four generously sized bedrooms each feature their own ensuite or semi-ensuite, creating private retreats for everyone. The primary suite is your personal getaway, with a spa-like soaker tub, walk-in closet, and enough space to truly unwind. A versatile third-floor loft is perfect for movie nights, a kids' zone, or a reading hideaway. Below, the full unfinished basement offers the opportunity to create a separate in-law suite, home gym, or income-generating space, the possibilities are endless! Outside, the fully fenced backyard features a large deck and expansive green space, perfect for gatherings or a serene evening at home with the family. Enjoy a superb location, just minutes from Glen Abbey Golf Club, top-rated schools, the QEW, Oakville GO, parks, and scenic trails. Don't wait, make this exceptional home yours today! (id:60365)
1605 - 2495 Eglinton Avenue W
Mississauga, Ontario
Brand New Kindred Condos by Daniels 1+1 Bedroom with Parking in Prime Erin Mills! Welcome to this stunning 1 bedroom + den suite offering a bright, open-concept layout with a sleek modern kitchen featuring quartz countertops and stainless-steel appliances. The versatile den makes for the perfect home office or guest space. Enjoy a spacious living area with walkout to a southwest-facing balcony showcasing breathtaking views. Residents enjoy premium amenities including a 24/7 concierge, co-working hub, boardroom, fitness centre, yoga studio, party lounge, games room, outdoor terrace with gardening plots, firepit, and playground. Unbeatable location steps to Erin Mills Town Centre with shopping, dining, arts, culture, and entertainment. Close to top-ranked schools, Credit Valley Hospital, and major highways (403, GO Transit).This condo truly embodies modern urban living at its finest! (id:60365)
118 - 3050 Erin Centre Boulevard
Mississauga, Ontario
Welcome to this bright and spacious end-unit one-bedroom townhouse in the highly sought-after Churchill Meadows community of Mississauga. This charming home offers a perfect blend of comfort, convenience, and modern living, featuring a functional open-concept layout with large windows that fill the space with natural light. The inviting living and dining area flows seamlessly into a modern kitchen with full-size appliances, espresso cabinetry, and ample counter space-perfect for cooking and entertaining alike.Step outside to your private fenced terrace overlooking the park-ideal for morning coffee, barbecuing, or simply unwinding after a long day. Inside, you'll find a tiled foyer with access to the garage, a double closet for extra storage, and the convenience of ensuite laundry. This home also includes exclusive garage parking, central air conditioning, and access to plenty of visitor parking for guests.Located in one of Mississauga's most desirable neighbourhoods, residents enjoy close proximity to Erin Mills Town Centre, Credit Valley Hospital, community centres, libraries, and beautiful parks and trails. Commuters will appreciate the easy access to Highways 403, 407, and 401, as well as public transit and the Erin Mills GO Station, making travel across the GTA effortless.Families and professionals alike will value the excellent local schools, including Churchill Meadows Public School, Stephen Lewis Secondary, and St. Aloysius Gonzaga Secondary, all highly rated for their academic performance and welcoming community.With its prime location, modern finishes, and thoughtfully designed living space, this home offers an incredible opportunity to enjoy urban convenience in a peaceful residential setting. Perfect for young professionals, couples, or downsizers looking for a stylish and low-maintenance lifestyle in the heart of Mississauga. (id:60365)
2 - 101 Bernice Crescent
Toronto, Ontario
Ideal for corporate relocations, extended stays, or visiting professionals, this newly built 2-bedroom, 1.5-bath, two-level suite combines comfort, style, and convenience. Designed with flexibility in mind, the second bedroom can easily serve as a bright and functional home office. The open-concept living area features polished heated concrete floors, a modern kitchen with high-end appliances and a striking breakfast bar, plus in-suite laundry for added ease. Step outside to your own private patio, perfect for relaxing or entertaining. High-speed Wi-Fi, an abundance of natural light, and flexible lease terms make this home an excellent choice for any lifestyle. Situated in a professionally managed property within a vibrant, transit-friendly neighborhood close to shops, cafés, and city amenities - executive living has never been more effortless. (id:60365)
14 - 30 Woodstream Drive
Toronto, Ontario
Welcome To This Impeccably Maintained, Upgraded, Premium Corner Townhome Overlooking The Park! Flooded With Natural Light, This Nearly 1,700 Sq.Ft. Residence Offers 3 Bedrooms, 3 Bathrooms, And 2 Parking Spaces. The Bright, Open-Concept Layout Creates A Perfect Flow For Everyday Living And Entertaining, While The Expansive Rooftop Terrace Provides A Private Retreat With Beautiful Views. Enjoy A Coveted Corner Location Facing The Park - A Rare Find In This Vibrant West Humber-Clairville Community. Minutes To The Humber River, TTC, Etobicoke GO, Woodbine Mall, Humber College, Highways 427 & 407, And Pearson Airport. A Fantastic Opportunity For Families Or Professionals Seeking Space, Style, And Convenience. (id:60365)
807 - 25 Fontenay Court
Toronto, Ontario
Upgraded Living in Perspective Condos. This Spacious 1 Bedroom plus Den offers Open Concept, Beautiful Finishes, Generously Sized Kitchen With Island Seating, W/O to Large Balcony, Built In Closets for Extra Storage! Located in a Great Location! 10Min From Old Mills Subway, 20Min To Down Town Toronto, 24 Hour Concierge, Large Event/Media Space, Indoor Pool, Gym, Virtual Golf Simulator, Beautiful Roof Top Garden With Seating, Bbq's & More For Hosting! 1 Parking And 1 Locker included. All Utilities Included with Rent Price!*** (id:60365)
81 Millsborough Crescent
Toronto, Ontario
Beautifully spacious home in a highly sought-after Etobicoke neighbourhood! This home features open-concept living and dining rooms that create a welcoming atmosphere, perfect for entertaining friends and family. The seamless flow of the space encourages connection and ease of movement, while large windows provide delightful views of the rear yard, ideal for enjoying your morning coffee or relaxing outdoors. The chef-inspired kitchen comes equipped with a gas stove and generous counter space, making it perfect for culinary enthusiasts. Adjacent to the kitchen is a bright and cozy family room or home office with elegant French doors, offering versatile space. Upstairs, the primary bedroom is a luxurious retreat, complete with a walk-in closet and a five-piece ensuite that adds a touch of spa-like indulgence to your daily routine. The other two bedrooms are generously sized, providing ample room for family members or guests to relax and unwind. The finished basement offers added versatility, ideal as a guest room, recreation area, or home office, and includes a three-piece bathroom and abundant storage. Ideally located next to Centennial Park, this home gives you easy access to recreational activities and community events. Commuting and travel are convenient with TTC access, nearby shops, schools, major highways, the airport, and downtown Toronto. This home offers the perfect combination of comfort, style, and location, making it an exceptional choice for families seeking a balanced lifestyle. (id:60365)

