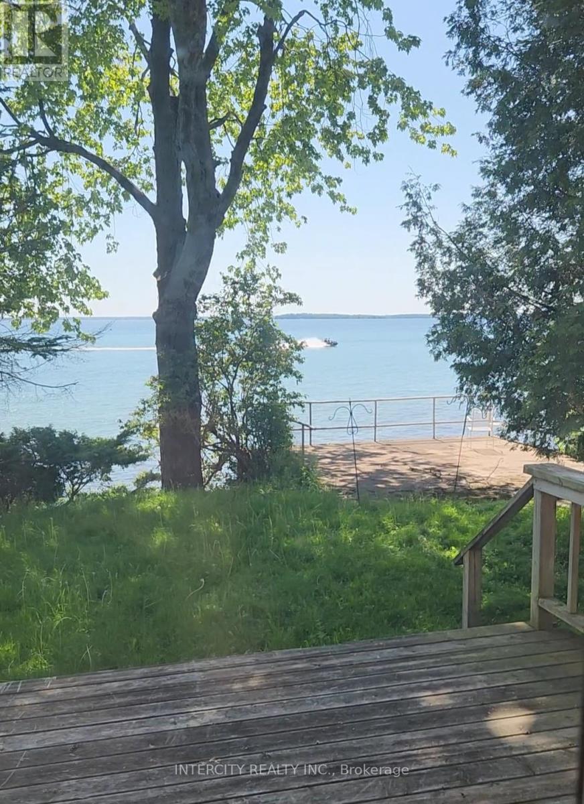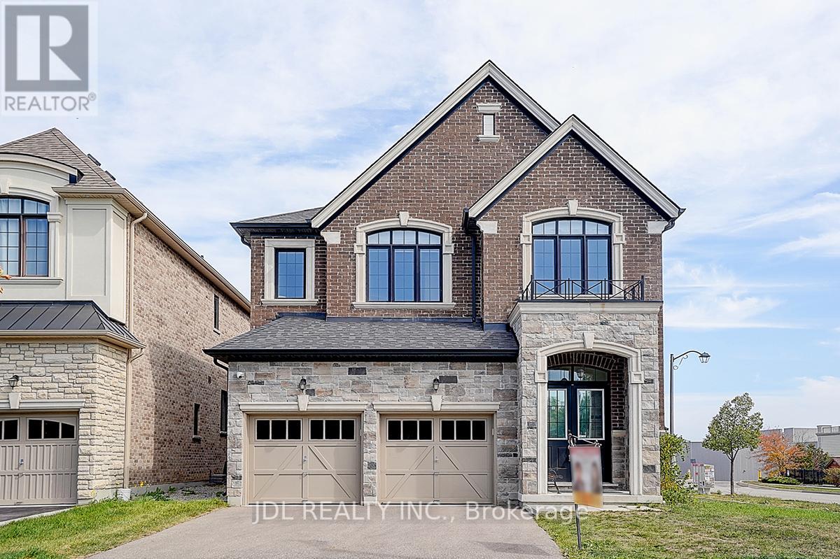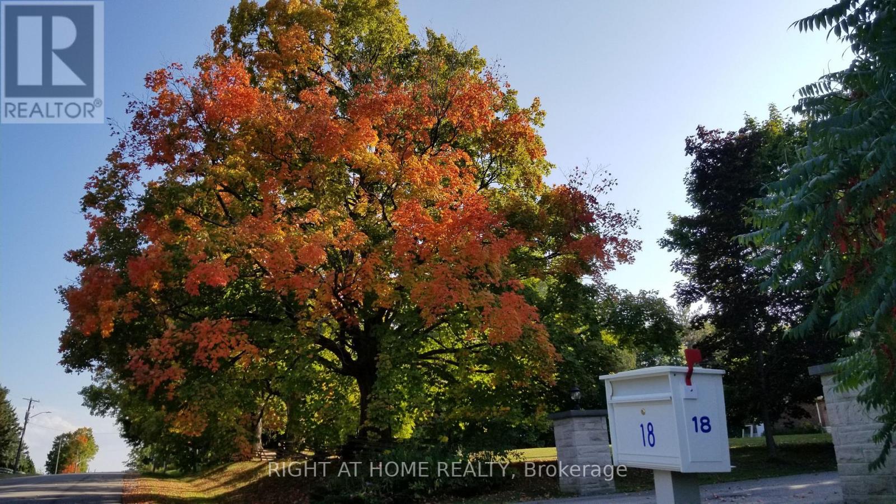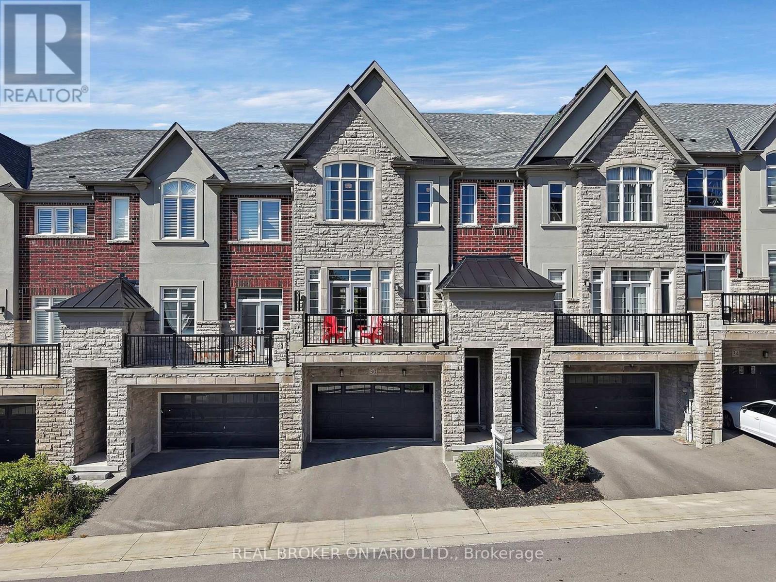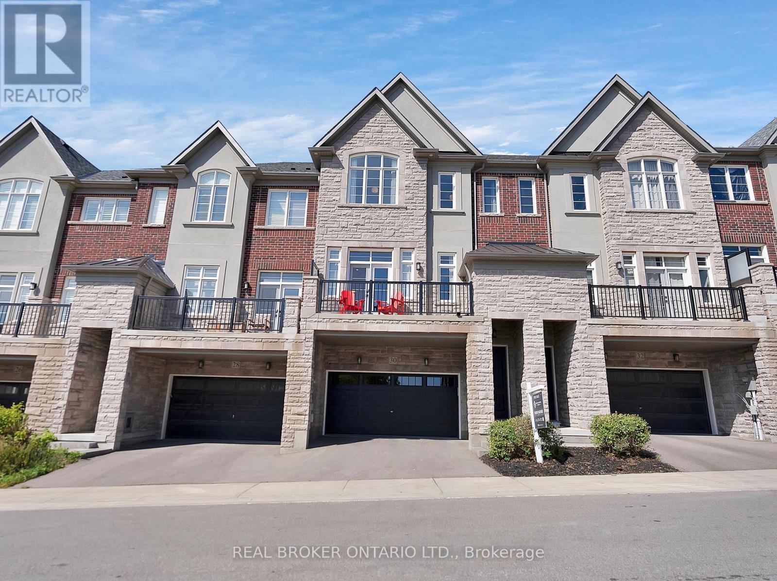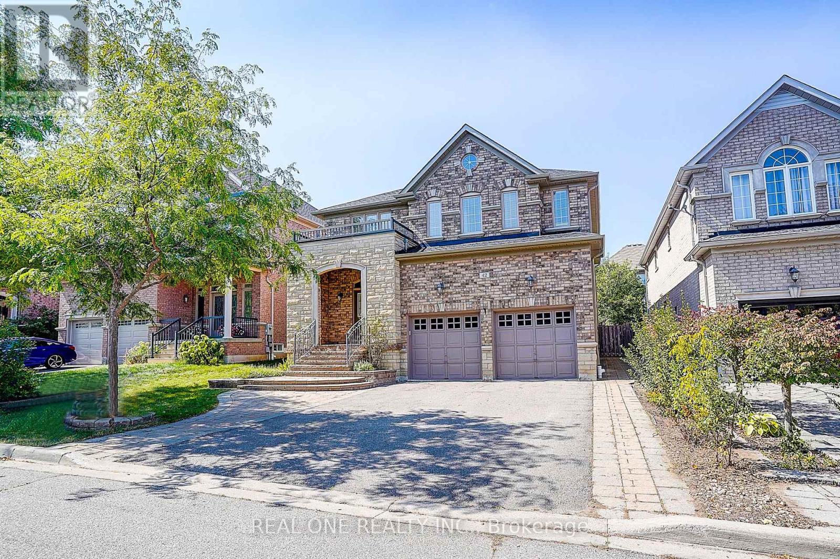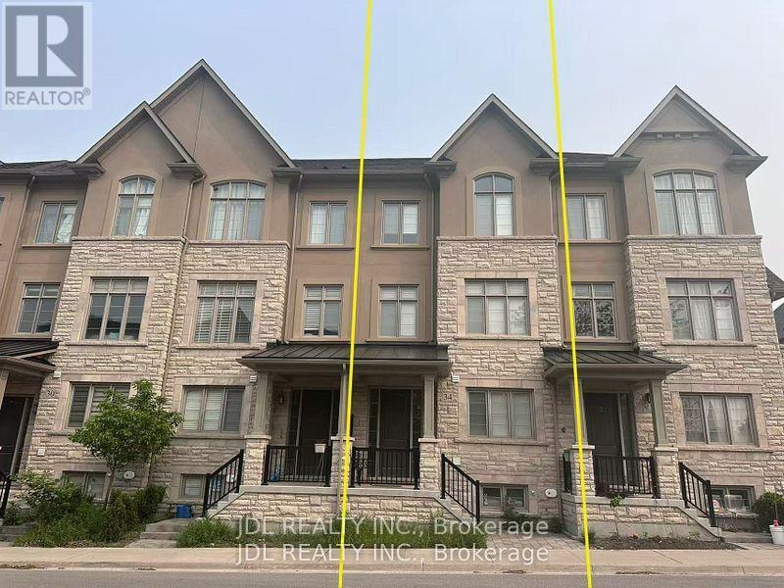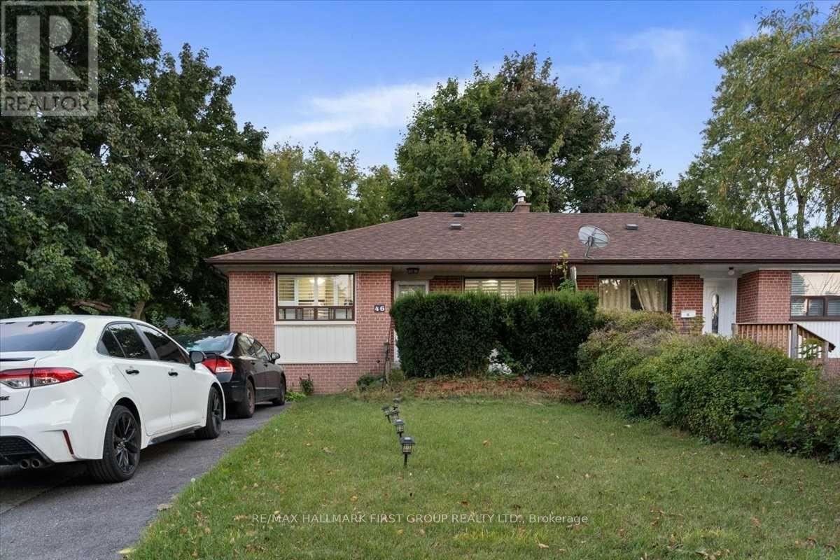3353 Crescent Harbour Road
Innisfil, Ontario
LOCATION!! LOCATION!! SITUATED ON PRESTIGIOUS CRESCENT HARBOUR RD SURROUNDED BY MILLION DOLLAR + HOMES, THIS PRIVATE OASIS IS NESTLED ON THE SHORES OF LAKE SIMCOE WITH BREATH TAKING VIEWS OF THE WATER. THE PROPERTY HAS 50FT DIRECT WATER ACCESS TO A BEAUTIFUL SHALLOW SHORELINE. NEW DRIILLED WELL(2022), SEPTIC TANK TESTED AND APPROVED BY TOWNSHIP (MAY2023) . BUILD YOUR DREAM HOME OVERLOOKING THE LAKE SURROUNDED BY TREES AND ONLY 40MIN FROM THE G.T.A!! (id:60365)
1 Alex Black Street
Vaughan, Ontario
Welcome to this spectacular 6-year new detached home, perfectly situated on a premium corner lot in one of Pattersons most coveted neighborhoods. Designed with modern upgrades and timeless elegance, this residence offers a harmonious blend of comfort, style, and functionality. Step into a grand foyer with double-entry doors and sleek porcelain floors that set the tone for the homes sophisticated design. Boasting 10-ft ceilings on the main floor, 9-ft ceilings upstairs and in the basement, and an airy open-concept layout, the home is filled with natural light throughout. The main floor office impresses with soaring 11-ft ceilings, while the elegant living and dining room features a double-sided gas fireplace, creating a warm and inviting atmosphere. The heart of the home is the modern custom kitchen, all upgraded to built-in JennAir appliances, stone countertops, a center island with breakfast bar, and a spacious eat-in area that opens to the backyard. An adjoining family room with a coffered ceiling and southeast exposure provides the perfect space for gatherings, enhanced by pot lights and rich 5" Eng hardwood floors throughout. Upstairs, this family-friendly home offers 4 spacious bedrooms and 3 full bathrooms, including a primary retreat with a 5-piece spa-inspired ensuite featuring an oversized seamless glass shower, double vanities, and sleek porcelain finishes. Convenient 2nd floor laundry adds modern practicality. The finished basement extends the living space with a large recreation room, an additional bedroom, and a sound-proofed Karaoke room, ideal for family fun and entertainment. Located steps from parks, scenic trails, boutique plazas, and directly across from Eagles Nest Golf Club. Just 5 minutes to Maple GO (ideal for commuters), Mackenzie Health Hospital, St. Theresa of Lisieux Catholic HS, Alexander Mackenzie HS, and major highways. (id:60365)
18 Mccowan Lane
Whitchurch-Stouffville, Ontario
Rare-find Gem- One of A Kind Bungalow with Stone Front. 2 Arce Scenery Land + Approx. 9000 sq.ft. Living Space! Hiding In Quiet Countryside but Close to Vivid City Living. 13' High Cathedral Ceiling in Living Room. Abundant Natural Light via High Windows & Skylight. Four (4) Huge En-suite Bedrooms, Plus Library and Other 3 Bedrooms. Open Concept Kitchen w/ Large Center Island & Granite Countertop. Marble and Hardwood Floor throughout Entire House. Walk-out Basement to Backyard. Inground Heated Pool and Spa Surrounded by Mature Landscaping. Four (4) Car Garage & Circular Driveway. Huge Sun-filled Glass-enclosed Sunroom and Deck Overviewing Beautiful Backyard. 3 Sets of Furnace and Central Air Conditioning. Back-Up Power Supply--Generator for Emergency Electricity. Few minutes to Hwy 404. Close To Shopping Mall, Grocery, Restaurants and Go Station. (id:60365)
30 Island Green Lane
Markham, Ontario
Stop right there! this isn't just another rental, its the home youve been manifesting. Welcome to your luxury townhome in Angus Glen/Unionville, where elegance meets ease. Professionally decorated with spacious rooms throughout, this home features soaring 10-ft ceilings, crown moulding, pot lights, and a granite kitchen with pantry perfect for hosting. The oak staircase with iron pickets makes a statement, while upstairs offers 9-ft ceilings, a marble spa-inspired bath, and sunlight pouring through oversized windows. The primary suite is a retreat with two walk-in closets and a private balcony, while the third bedroom impresses with vaulted ceilings. Enjoy garage access through a sleek ceramic foyer, convenient laundry, and guest parking right outside. With a 5-star golf course, top schools, parks, and community centre nearby, this isn't just a home its a lifestyle. (id:60365)
30 Island Green Lane
Markham, Ontario
Stop right there this isnt just another house, its the home you've been manifesting. Welcome to your luxury townhome in Angus Glen/Unionville, where elegance meets ease. Professionally decorated with spacious rooms throughout, this home features soaring 10-ft ceilings, crown moulding, pot lights, and a granite kitchen with pantry perfect for hosting. The oak staircase with iron pickets makes a statement, while upstairs offers 9-ft ceilings, a marble spa-inspired bath, and sunlight pouring through oversized windows. The primary suite is a retreat with two walk-in closets and a private balcony, while the third bedroom impresses with vaulted ceilings. (id:60365)
42 Donzi Lane
Vaughan, Ontario
Elegant 4 Bdrm Executive Home Nestled in the Highly Coveted Patterson Community. Thoughtfully Designed With Timeless Finishes & Refined Details Throughout. Expansive Layout Offering Approx. 3352 Sf Above Grade. Welcoming Foyer w/ Double Door Closet & Neutral Palette Setting a Warm Tone. Smooth Transition From Ceramic Tile To Gleaming Hardwood Floors Leading Into the Formal Living Room. Bright & Spacious Living Area Flows Seamlessly Into the Elegant Dining Room, Enhanced by Abundant Natural Light and Refined Finishes Perfect For Both Entertaining & Everyday Living. Gourmet Kitchen w/ Large Centre Island, Quartz Countertops, Premium Built-In Appliances & Ample Cabinetry. Sunlit Breakfast Area w/ Serene Views of the Private Backyard Oasis. Family Rm w/ Cozy Fireplace & Direct Walk-Out To Interlock Patio & Landscaped Garden. Main Floor Office Ideal For Work Or Study. 9 Ceilings On Main Level, Pot Lights, Hardwood Flooring on Main & Cozy Broadloom on 2nd Level. Open Staircase w/ Custom Wrought Iron Pickets. Luxurious Primary Retreat w/ Spacious Sitting Area, His & Her Walk-In Closets & 5-Pc Spa-Inspired Ensuite. All Secondary Bedrooms Generously Sized w/ Ensuite or Semi-Ensuite Bath Access. Conveniently Located 2nd Floor Laundry Room. Roof(2023),Stove(2023).Attached Double-Car Garage w/ Direct Access and a Private Driveway. Prime Location Walking Distance To Parks, Schools & Transit, Minutes To Hwy 400/407. A Perfect Blend of Style, Comfort & Luxury Truly A Must See! (id:60365)
71 Woodman's Chart
Markham, Ontario
Nestled in a quiet neighborhood, just steps from Unionville Main Street, top-ranked schools and public library, this beautifully maintained home offers both comfort and elegance. Main Floor: Open-concept living and dining area with crown moulding. Renovated gourmet kitchen, center island, and built-in appliances. Inviting family room with fireplace, plus a main-floor office with hardwood flooring and bow window. Skylight brings in abundant natural light throughout. Second Floor: Large primary bedroom with hardwood flooring and a stunning 5-piece ensuite. A total of 5 spacious bedrooms and 3 bathrooms on this level provide ample space for the whole family. Basement: Professionally finished with a recreation area, 6th bedroom with 3-piece ensuite. Outdoor Living: Enjoy a nicely shaped salt water pool, custom cedar deck, and beautifully landscaped front and backyards, perfect for family gatherings and summer entertaining. Partially furnished. (id:60365)
34 Royal Aberdeen Rd Road
Markham, Ontario
FREEHOLD! Double Garage! High Quality Kylemore's Town House In The Highly Sought-After Angus Glen Community! Well Maintained Luxury Home On A Quiet Street, Ready To Move In! Bright And Functional Layout, Smooth High Ceiling, Upgraded Kitchen, High-End Miele Appliances. Primary Bedroom Includes A Walk-In Closet And A 5-Piece Ensuite With Frameless Glass Shower And More! Large Balcony Perfect For Relaxation And Entertaining. The Den On Ground Floor Serves As An Ideal Home Office! Double Garage Along With The Driveway Offers Up To 4 Cars. 12-Min Walk To Highly Ranked Pierre Elliott Trudeau H.S! Steps To Village Grocer. Minutes To Main St. Unionville, Close To Angus Glen Golf Club, Top Schools, CF Markville Mall, A Community Recreation Center, Supermarkets, Parks And More! (id:60365)
33 Golden Fern Street
Markham, Ontario
Welcome to your new dream home with *INVESTMENT POTENTIAL*! This new *2024 built* luxury Cornell Rouge detached beauty by Madison Homes features a *TWO BEDROOM COACH HOUSE* over the garage from the main house and perfect for in-laws, family, or tenants. Enjoy this homes elegant architectural details such as soaring *HIGH CEILINGS* (10 foot on the main floor and coach house, and 9 foot on the 2nd floor), oak engineered *HARDWOOD FLOORING*, smooth ceilings, a stained oak staircase, large contemporary windows, a cozy gas *FIREPLACE*, a spacious *OPEN PLAN* main floor brightened by sparkling pot lights, and *CALIFORNIA SHUTTERS*. Cook up a storm in a luxurious modern kitchen with tall *CUSTOM CABINETRY* designed by AYA Kitchens, gleaming *STAINLESS STEEL APPLIANCES*, and huge, *STONE TOPPED ISLAND* with plenty of counter space. Cozy up in a spacious master bedroom with a *WALK-IN-CLOSET* and modern spa-like *ENSUITE* bathroom. In addition, enjoy the convenience of a *TWO AND HALF CAR GARAGE* with an *EV CHARGER* for your electric vehicle. LED exterior lighting illuminate this homes modern brick exterior. Golden Fern St sits close to numerous parks, Rouge Park Public School, Markham Stouffville Hospital, Cornell Community Centre, Pickering Glen Golf Club, and the natural beauty of Rouge National Urban Park. (id:60365)
38 Ayhart Street
Markham, Ontario
Welcome To 38 Ayhart Street, Nestled In The Highly Desirable Wismer Community. This Charming Two-Bedroom Bungalow Offers A Bright And Spacious Layout, A Double Car Garage, And Has Been Lovingly Maintained By Its Original Owner. Enjoy Hardwood Floors And 9-Foot Ceilings Throughout, Creating An Inviting And Airy Feel. The Primary Bedroom Features A Walk-In Closet & A 3 Pc Ensuite. The Home Also Boasts A Very Large Basement, Giving You The Perfect Opportunity To Design The Space To Suit Your Lifestyle. Conveniently Located Close To Countless Amenities, Including Mount Joy Go Station, Good Schools, The Home Depot, Parks, Shops, And Much More. EXTRAS: Existing: Fridge, Stove, Dishwasher, All Electrical Light Fixtures, Furnace, Central Air Conditioner, Garage Door Opener + Remote. (id:60365)
21 Delray Drive
Markham, Ontario
Welcome To 21 Delray Drive In The Highly Sought-After Greensborough Community Of Markham! This Rarely Offered, Newer-Built Bungalow Blends Timeless Charm With Modern Convenience A Rare Find In A Subdivision Setting. Step Inside To Discover A Bright, Open-Concept Layout Featuring Soaring Ceilings, Large Windows With California Shutters, And Gleaming Hardwood Floors Throughout. The Spacious Living And Dining Areas Are Perfect For Entertaining, Complete With W Cozy Gas Fireplace And Abundant Natural Light. The Kitchen Offers Ample Cabinetry, A Breakfast Bar, And A Walkout To The Newly Finished Deck Ideal For Enjoying Your Morning Coffee Or Hosting Summer BBQs. The Primary Suite Boasts A Private Ensuite And Generous Closet Space, While The Second Bedroom Offers Flexibility For Guests, A Home Office, Or Hobbies. Additional Features Include A Single-Car Garage With Inside Entry, Main-Floor Laundry, And A Freshly Painted Interior That's Move-In Ready. Conveniently Located Near Parks, Schools, Shops, And GO Transit, This Home Is Perfect For Downsizers, Young Families, Or Anyone Seeking The Ease Of Single-Level Living In A Vibrant Neighbourhood. Don't Miss This Unique Opportunity To Own A Bungalow In One Of Markham's Most Desirable Communities! (id:60365)
Basement - 46 Tulloch Drive
Ajax, Ontario
Beautiful 2 Bedroom Unit (Lower Level) In Family Friendly Neighbourhood Here In Ajax. Comes with Big E-Grass Windows in the basement. Freshly Renovated & Professionally Painted. 2 Great Size Bedrooms, Full Bath, Large Living Rm. Quiet Street. Comes With 1 Parking Spot. Mins To401, Go Stations, Local Amenities, Schools, Medical And So Much More! Tenant Responsible For40% Of All Utilities Extras: Washer & Dryer Is Shared With Upstairs Tenants. **Available AFTER NOV 15th** (id:60365)

