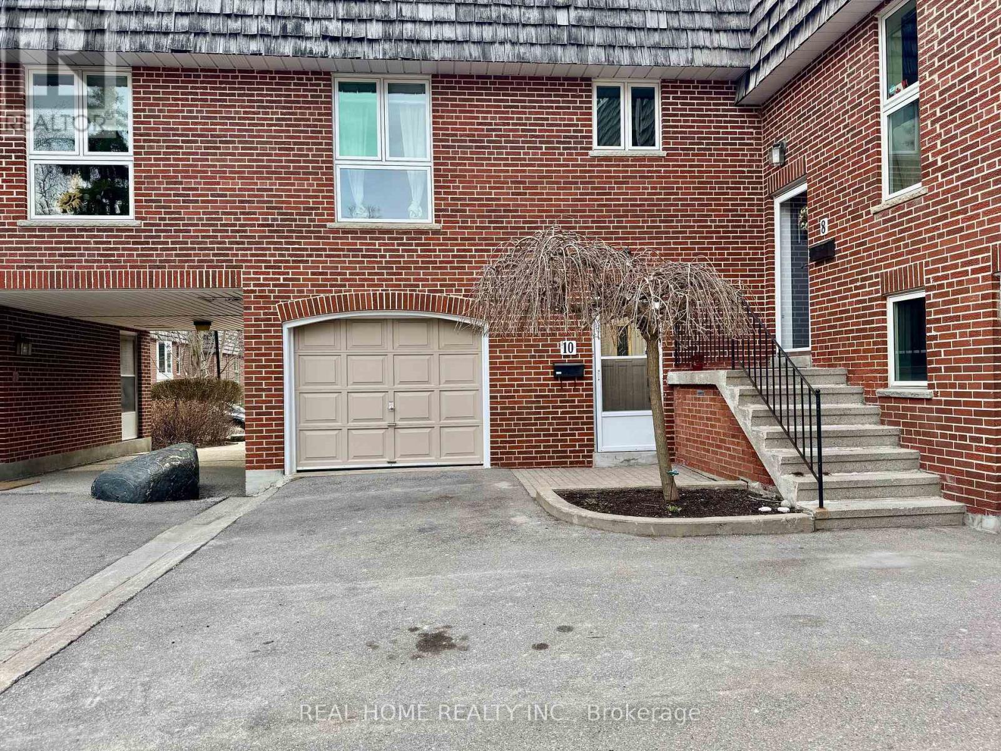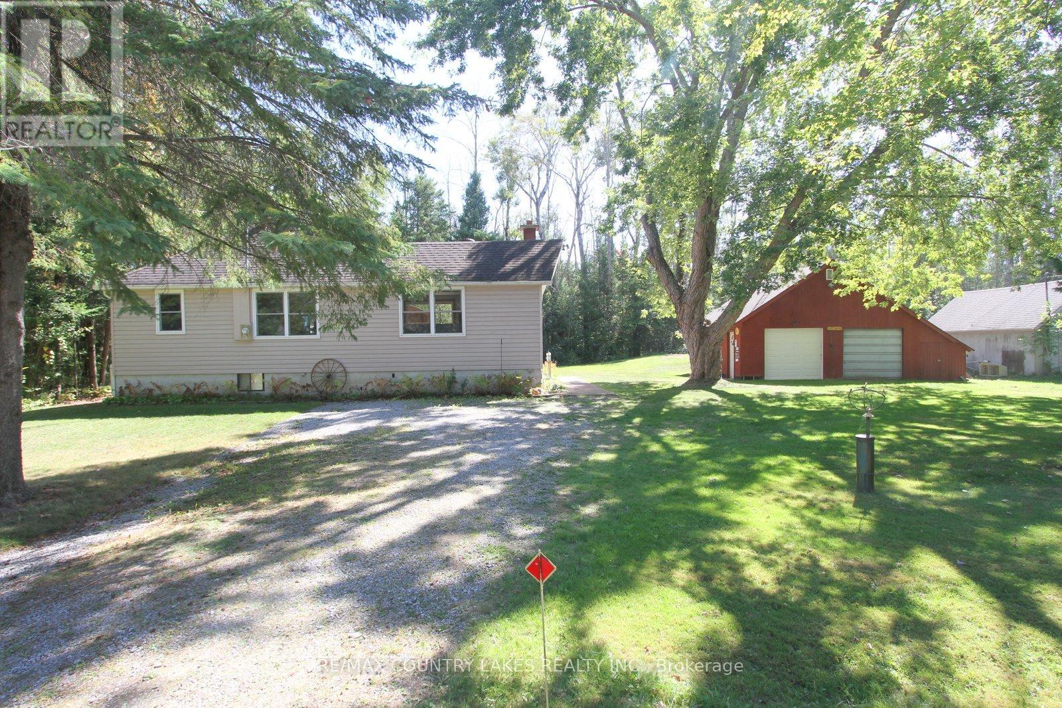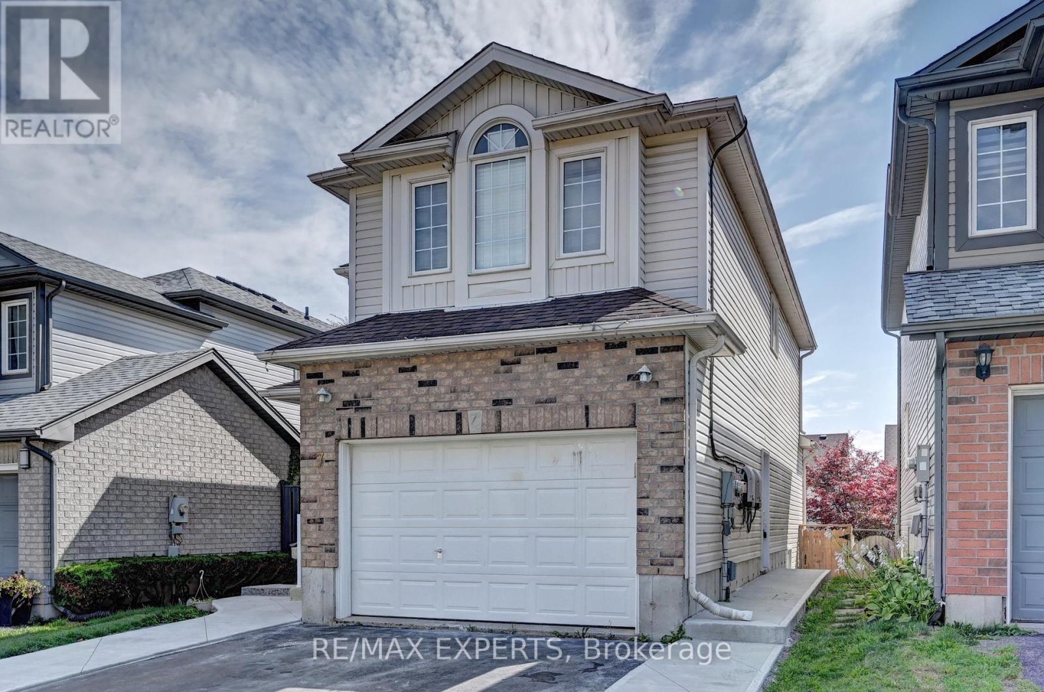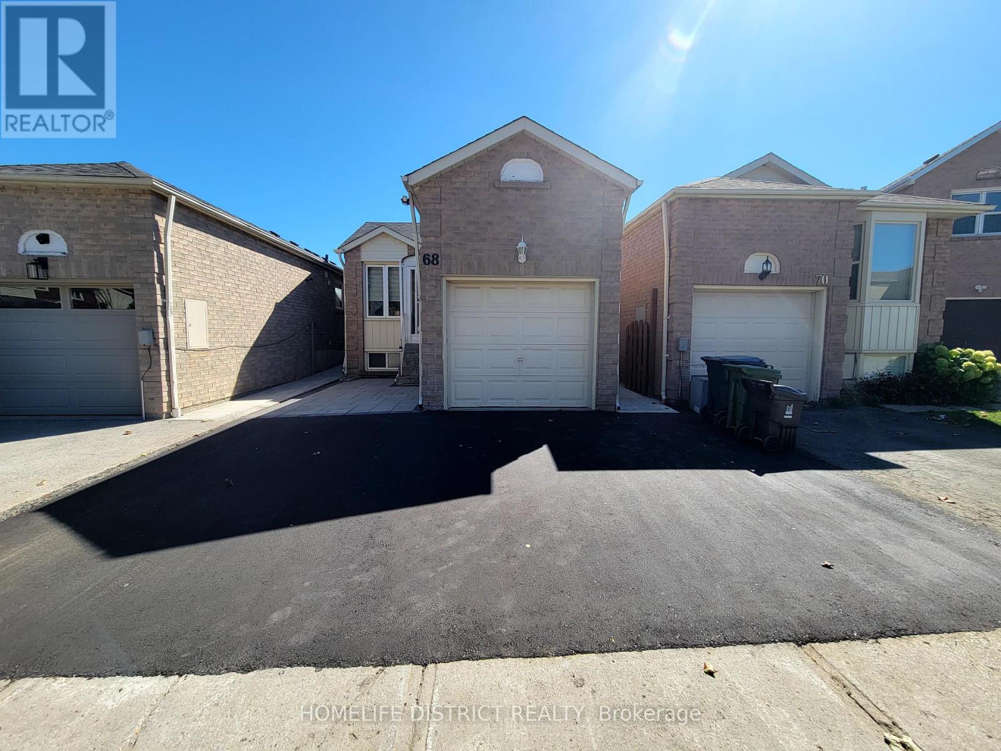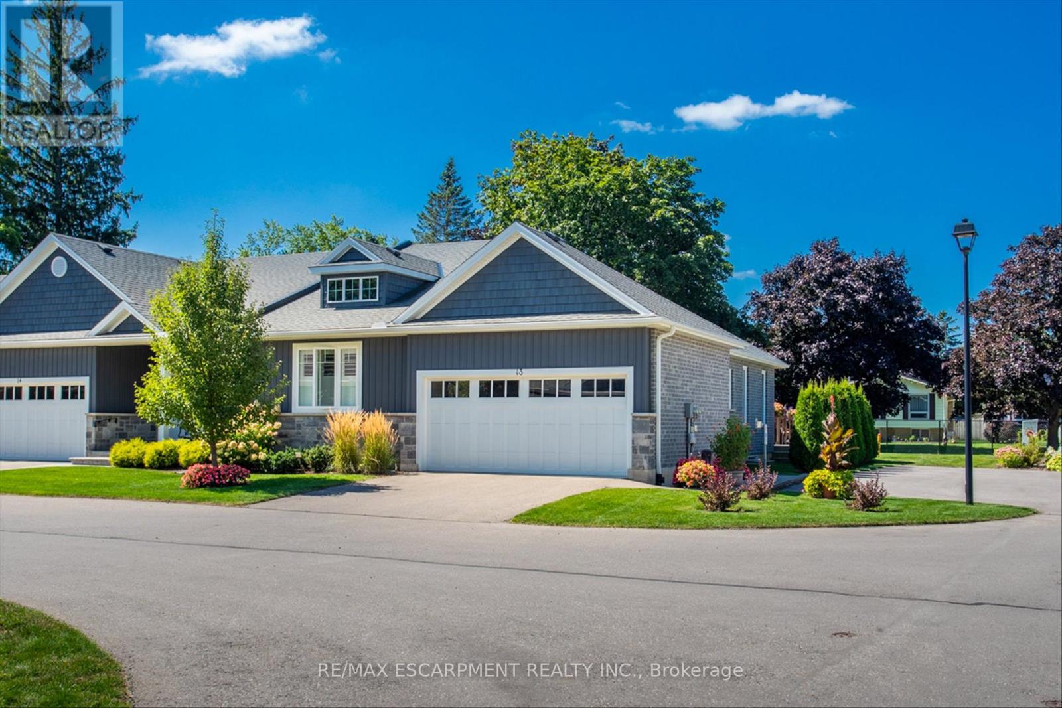3112 - 3 Gloucester Street
Toronto, Ontario
Priced to Sell. Experience elevated urban living at 3 Gloucester Street, a luxurious 1-bedroom + den, 1-bathroom condo offering 500 sq ft of stylish interior space plus a 108 sq ft balcony with stunning 31st-floor city views. Featuring high-end finishes, a sleek kitchen with built-in appliances, a spacious bedroom with ample closet space, and a versatile den perfect for a home office or guest area, this unit combines comfort and sophistication. Enjoy direct access to Wellesley Subway Station and world-class amenities, all just steps from Yorkville, U of T, and Toronto's vibrant downtown core ideal for professionals or savvy investors. All existing Furniture and projector TV are included. The property is leased long term for $2700/month. The property will be sold along with the lease. (id:60365)
244 - 10 Farina Mill Way
Toronto, Ontario
Discover this stunning 2-bedroom, 2-bathroom gem, extensively renovated to offer carefree living. The heart of this home is a fantastic custom-built kitchen (2023), complete with quartz countertops, new appliances (2022), and elegant limestone flooring. Fresh paint and new hardwood floors, stairs, doors, and trim (2023) create a bright and contemporary feel throughout.The finished basement provides a versatile recreation room, perfect for a home office or family space. It also includes a large 230 sq. ft. storage and laundry area with excellent potential to add a third bathroom. Step out from the dining room onto a private, serene patio surrounded by mature trees your perfect urban oasis. Enjoy peace of mind with recent complex-wide updates, including a new roof and windows (2023). This prime location offers access to top-rated schools like York Mills C.I. and Windfields M.S. You are steps away from public transit, grocery stores, and restaurants, with effortless access to the DVP, 401, and 404. This property truly offers the space and comfort of a house at an unbeatable value for the area. (id:60365)
502 - 88 Wellesley Street E
Toronto, Ontario
1 Month Free Rent! - Welcome to The Wessex at 88 Wellesley an elegant boutique building in the heart of Church & Wellesley. This freshly renovated 2-bedroom suite features a smart split layout, a bright and spacious living/dining area and a walk-in closet. Step out to your west-facing balcony and enjoy golden sunsets right from home. With the subway, cafés, shops, and universities just around the corner, you'll love the perfect blend of comfort, convenience, and vibrant downtown living. *Heat, water and Hydro included! - Parking available for $165/month. (id:60365)
1010 - 29 Singer Court
Toronto, Ontario
Functional Layout 665 Sft + 55 Sft Balcony, Amazing East View Unit With Bright, Spacious, Delighful Open Concept 1+1 Unit W/ 1 Parking & 1 Locker & Open Balcony. New Floor And New Painting. Den In A Separate Room, Modern Kitchen W/ Granite Counter Tops, Centre Island & Ss Kit Appl, Fabulous Amenities: Swimming Pool, Sauna, Hottub, Spa, Basketball,Badminton,Fitness Cntr,Kids Play Area. 24Hr Security. Steps To Ttc-Subway & Go Train. Minutes From Parks, Shopping, Ikea, Hospital, Bayview Village Mall, Fairview Mall, Hwy401/404/Dvp. (id:60365)
10 Harrison Drive
Cambridge, Ontario
Snuggled in the most desirable & admirable sub-division of Cambridge, this freehold townhouse features 3 beds & 4 baths with the finished basement. This area characterizes prime location with quick commute to hwy 401, major grocery stores, public schools, catholic schools, park, YMCA, restaurants, grand river, hospital, mall, places of worship and many more. Primary bedroom features private balcony and 4pc ensuite with walk/in closet. Other 2 bedrooms are also well sized built with well sized windows and the closets. The house features NO sidewalk and is fully fenced with a concrete patio & a wooden deck which is a bonus for maintenance free backyard. Where kitchen traits a gas stove connection, pantry, backsplash, granite countertops, pot lights and a breakfast bar, living area characterizes California shuttered windows and smart pot lights. Lower level is built with a vinyl flooring throughout and pot lighted recreation room area for the office space or in-law suite. No smoking and No pets are allowed. Utilities are extra and tenant insurance is mandatory. No Rental items in the house. (id:60365)
62 Paradise Road
Kawartha Lakes, Ontario
This well-maintained 3-bedroom raised bungalow offers the perfect blend of year-round living or a peaceful cottage retreat, complete with a back lot to Canal Lake part of the Trent Severn Waterway. The home features an inviting open-concept layout with a spacious kitchen, dining, and living area, cathedral ceilings, an airtight wood stove, and a walkout to the rear deck overlooking the wooded backdrop. The large primary bedroom, 4-piece bath, and main floor laundry provide comfort and convenience, while the exterior wheelchair lift adds accessibility. A 4-block-high crawl space with a full concrete slab keeps the home high and dry. A detached double-car garage includes a heated workshop and a generous loft for storage ideal for hobbies, projects, or extra space. Enjoy partial lake views, a quiet dead-end street with minimal traffic, and the privacy of backing onto greenspace. Additional highlights include propane forced-air heating, central air conditioning, drilled well and year-round road access with annual fees ($250). Just 90 minutes from the GTA and 15 minutes to Beaverton for shopping and amenities. (id:60365)
286 Tagge Crescent
Kitchener, Ontario
The Ultimate Entertainers Haven -- Step into 286 Tagge Cres and discover a home designed for gatherings, celebrations, and everyday living. This spacious 3+ bedroom, 3 bath, back split spanning 2,470 sq. ft. has been impeccably maintained and thoughtfully updated with brand-new flooring throughout for a seamless, living experience. The gourmet kitchen boasts granite counters, custom cabinetry and stainless appliances, and has a walkout to the private backyard, making it as functional as it is stylish. Upstairs, you'll find 3 generous sized bedrooms with big windows & large closets and two full baths providing ample space for the whole family to get ready for their day. But the showpiece of this home is the massive family room complete with custom bar, wine fridge & Kegerator, bar seating for four, cozy gas fireplace, pot lights, and a new pool table -- all set up so you never miss a moment of the big game or a night of fun with friends or family. Nestled on a quiet crescent in Bridgeport, just steps to the Grand River and walking trails, this home pairs modern amenities with a warm, welcoming neighbourhood. Whether you're hosting a crowd or relaxing with family, this property delivers it all. (id:60365)
7 Henhoeffer Crescent
Kitchener, Ontario
This spacious and beautifully maintained legal basement apartment features two bright bedrooms, a large eat-in kitchen with full-sized appliances, a private laundry room, and a dedicated parking spot . It is located in a quiet, family-friendly neighbourhood close to transit, schools, and amenities. Utilities are included as well! (id:60365)
4 Mugford Crescent
Brampton, Ontario
At 4 Mugford Crescent, you'll find more than just a house, you'll find the space to grow, the privacy you've dreamed of, and the lifestyle you deserve in Brampton's sought-after Bram West! With over 2,850 sq ft of living space, 4 spacious bedrooms, and one of the deepest lots in the neighbourhood, this detached home offers a rare combination of comfort, function, and modern upgrades! Set on a 38 x 141 lot with no direct rear neighbour, the backyard is your private retreat, perfect for summer BBQs, family gatherings, or simply unwinding at the end of the day! Inside, enjoy 9-ft ceilings on the main floor, smooth ceilings throughout, pot lights, and a family-friendly floor plan designed for both entertaining and everyday living. A side entrance with direct basement access adds flexibility for multi-generational living, a nanny suite, or income potential! Loaded with lifestyle upgrades, this home features data cabling throughout, a CCTV system with 4 cameras, a smart thermostat, smart blinds, a smart sprinkler system, and a smart doorbell! The location is just as special - literally steps to a vibrant plaza with restaurants like Pur & Simple, Freshco Grocery, Banks, OrangeTheory, Club Pilates, and more! Easy access to highway 401 and 407, and multiple Go Train lines within 10min drive, and close proximity to Heartland Town Centre, Erin Mills Mall and Halton Hills Premier Outlets! Surrounded by trails and green space, this home connects everyday convenience with an active lifestyle! With top schools, shopping, and major highways only minutes away, 4 Mugford Crescent delivers the rare mix of space, privacy, and modern living that today's families are searching for. Book your showing today! (id:60365)
68 Pioneer Pathway
Toronto, Ontario
3-bedroom bungalow available for lease in a quiet family-friendly neighbourhood near Morningside & Sheppard. This home features a bright layout with a full 4-piece washroom. Excellent location close to schools, parks, shopping, TTC, Centennial College, UofT Scarborough, and quick access to Hwy 401. Ideal for families or professionals looking for a comfortable place to call home. (id:60365)
13 - 418 Nelson Street
Norfolk, Ontario
Look no further!! Gorgeous Bungalow End unit Town in small enclave of upscale towns. This unit is sure to please as it offers 2+1 bedroom, 2 bathrooms whilst drenched in natural light, it has all the finishes & features anyone wants or needs. Main floor living with vaulted ceilings open concept living dining area w/gas fireplace & walkout to beautiful rear deck and yard from the custom kitchen, stunning island w/stainless steel appliances. Master w/ensuite & laundry all on main. Finished lower level includes 3rd bedroom and finished basement for extra living space. Loads of storage in the 2 car garage w/inside entry. Short walk to town, beach, shops restaurants, parks and all that Port Dover has to offer. (id:60365)
206 - 259 The Kingsway
Toronto, Ontario
Luxury Meets Sophistication In This Brand-new 2 Plus Den, 3-bath Corner Suite At The Residences Of Edenbridge On The Kingsway, Offering 1,662 Sq. Ft. Of Sun-filled Living Space And Panoramic Southeast Views. 10 Foot Ceilings Frame An Open-concept Living And Dining Area That Seamlessly Flows Into A Modern Kitchen Appointed With Miele Built-in Appliances, Wall Ovens, Quartz Countertops, And A Striking Waterfall Island, With Window Coverings Installed And Chandeliers Enhancing The Space. Top-tier 400 Series Décor Finishes In A Prestigious Community Are Crafted For Comfort And A Premium Living Environment. The Primary Retreat Boasts A Walk-in Closet, Two Additional Closets, And A Spa-inspired Ensuite, While The Spacious Second Bedroom Features Its Own Ensuite Bath. A Bright Den With A Window Provides An Ideal Home Office, And A Large Laundry Room With Sink Adds Everyday Convenience. A Private L-shaped Terrace With Gas Bbq Hook-up Sets; The Stage For Elegant Outdoor Entertaining. Residents Enjoy 24/7 Concierge Service And World-class Amenities Including An Indoor Pool, Fitness Centre, Yoga Room, Steam Room, Elegant Lounges, And Rooftop Bbqs. Steps From Humbertown Shops, Top-rated Schools, Parks, And Transit, And Only Minutes To Highway 401, Downtown Toronto, And Pearson Airport - This Residence Combines Luxurious Comfort With Exceptional Convenience. *Virtual staging in Living/Dining Room & Master Bedroom* (id:60365)


