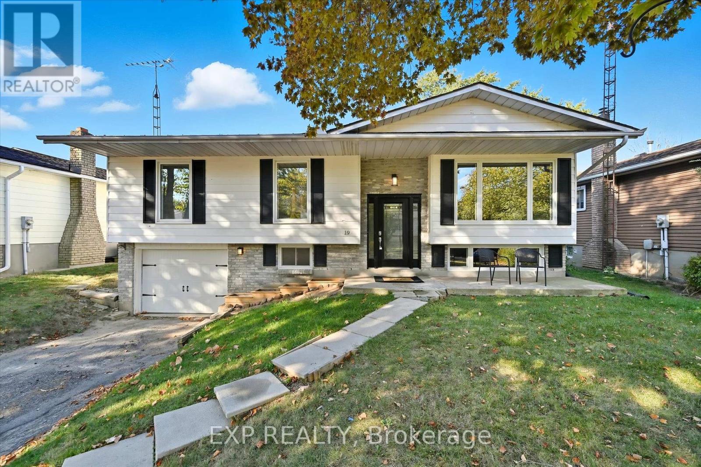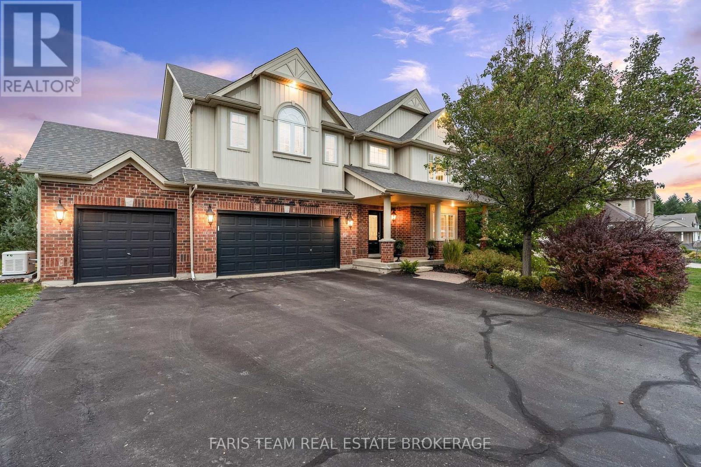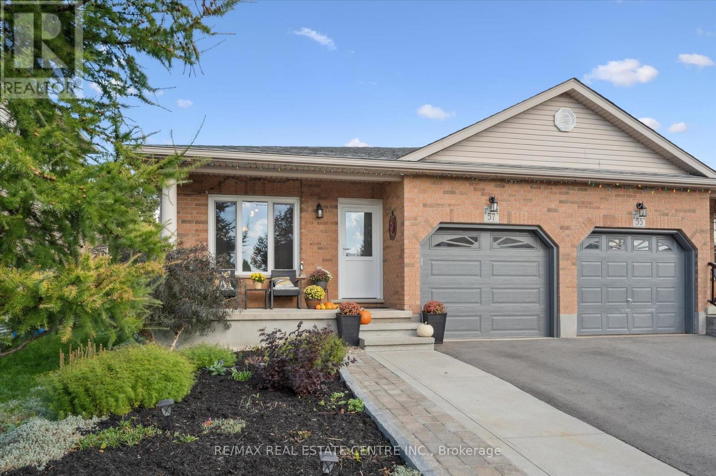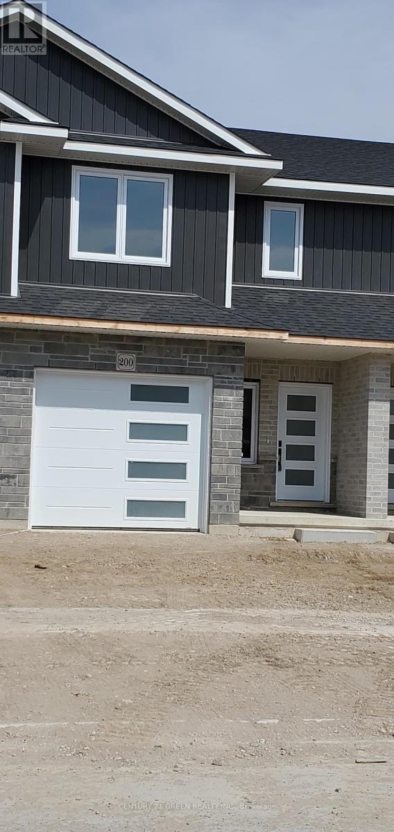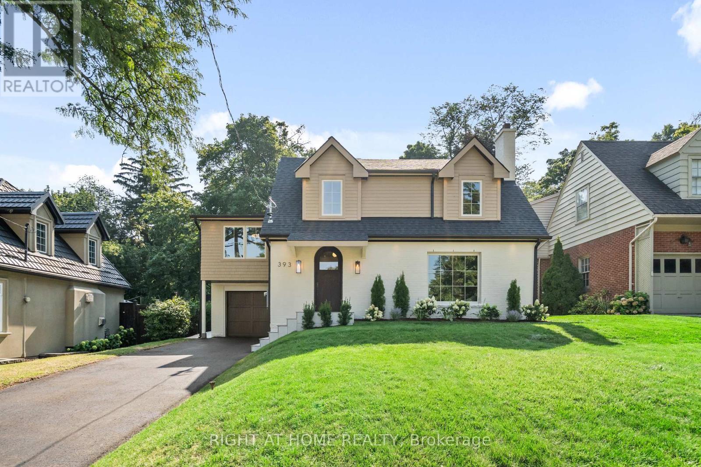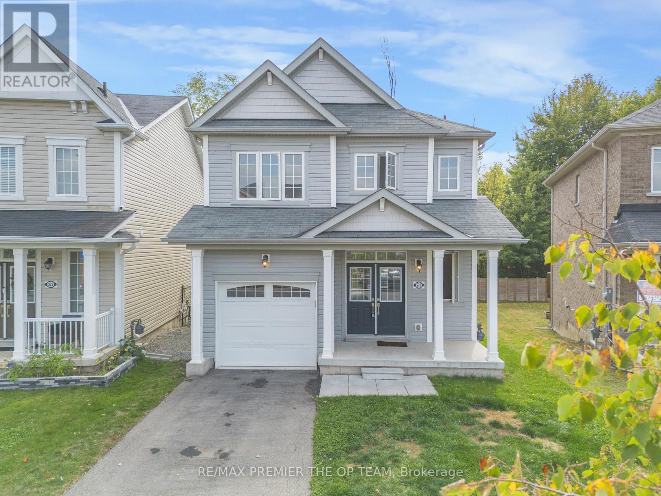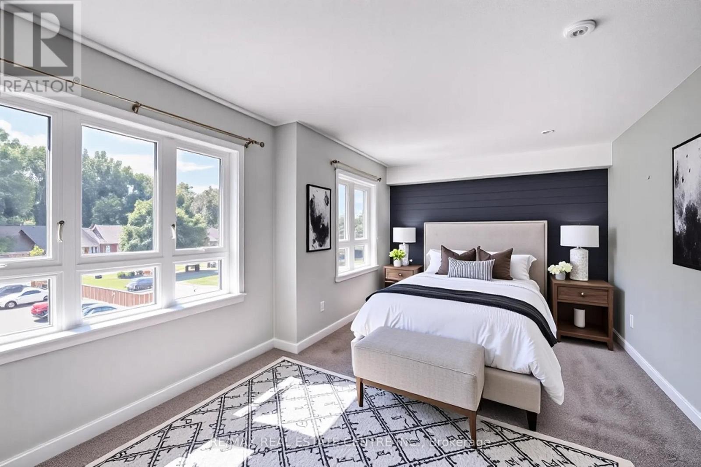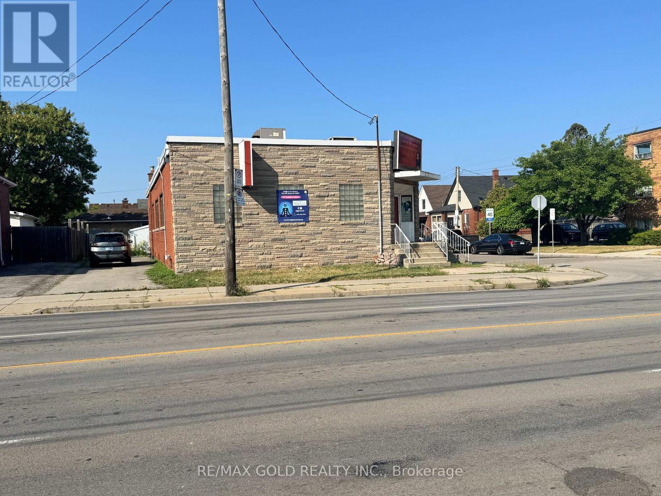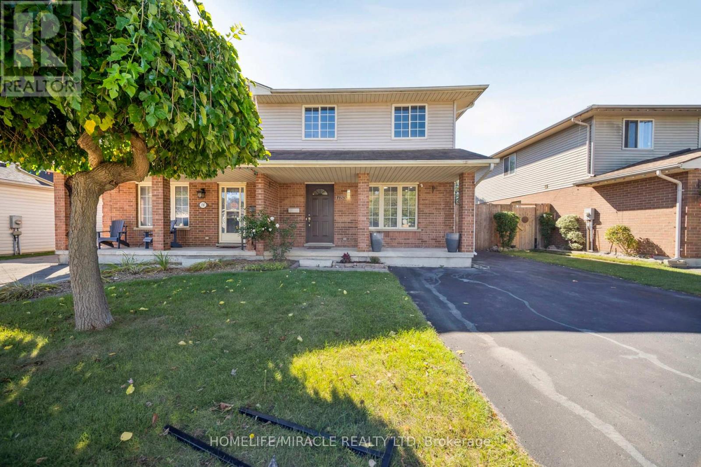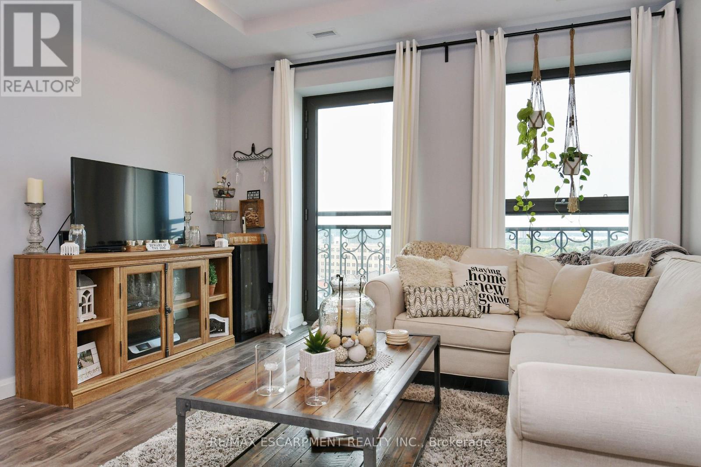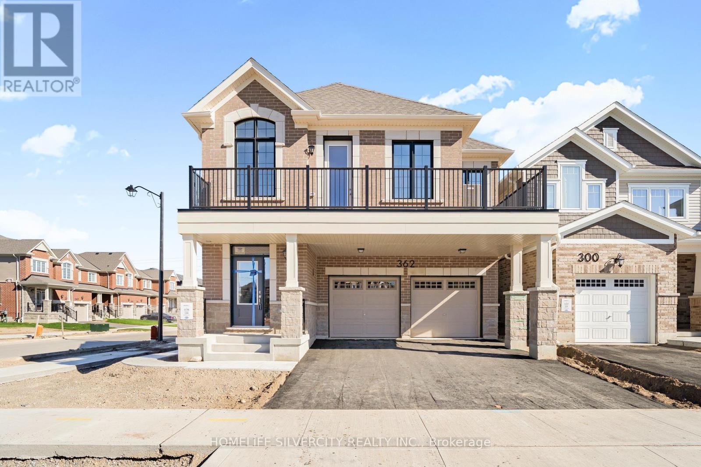19 Aaron Drive
Norfolk, Ontario
Welcome to this beautifully updated raised bungalow located on a quiet, tree-lined street in charming Port Dover. Offering 3 bedrooms and 2 full bathrooms, this home is move-in ready and thoughtfully updated. The main floor features a bright open layout with brand new luxury vinyl plank flooring throughout, a stylish new kitchen with modern cabinetry, new countertops, sink, and faucetall professionally designed by an interior designer. Every wall, door, and trim has been freshly painted, complemented by new hardware and HVAC registers for a polished, cohesive look.The lower level offers excellent additional living space, including a spacious rec room, a versatile office or den, a 3-piece bathroom, and a utility room with laundry hookups.Set on a 52 x 100 lot, the backyard is fully fenced and pool-sized, with a large deckideal for entertaining or easily accommodating a future above-ground pool.Major updates include newer windows and doors, and a fully renovated main floor bathroom (approx. 2022). Whether youre a family looking for a comfortable home in a friendly community or downsizing to enjoy Port Dovers small-town charm, this home combines modern style, functional living, and a wonderful location close to Lakewood elementary school, Lakeview Park, and Lake Erie. Dont miss this opportunity to make it yours! (id:60365)
6 Somerville Crescent
Mulmur, Ontario
Top 5 Reasons You Will Love This Home: 1) Tucked away in the prestigious Mansfield Ridge community, where every property enjoys the privacy and space of almost a 1-acre estate lot 2) Enjoy the upgraded chef-inspired kitchen, featuring high-end stainless-steel appliances, custom cabinetry, and seamless flow into the open-concept living area, as well as a direct sliding glass-door walkout leading to the backyard, striking the perfect balance between comfort and entertaining 3) The dramatic two-storey living room, open to above, boasts soaring ceilings and expansive windows that flood the space with natural light and create a stunning focal point for the home 4) The backyard is a true private retreat, nestled on a beautiful treed lot and designed for entertaining with a sparkling inground pool, open-air covered cabana, and multiple lounge and dining areas, showcasing the ultimate indoor-outdoor lifestyle 5) With thoughtful upgrades throughout and meticulous attention to detail, this home delivers an ideal mix of elegance and functionality, ready for you to move in and start living your dream. 2,279 sq.ft. plus an unfinished basement. (id:60365)
57 Muscovey Drive
Woolwich, Ontario
Walk into this bright and airy home, and be welcomed by tons of natural light, modern finishes, and tons of room to entertain. Situated in a sought after neighbourhood, walking distance to parks, walking trails, and great schools this home will not leave you disappointed. The main floor boasts a great sized dining room at the front of the home, with a large window and a large window allowing tons of natural light, this room could also be used as another living space! Continue through, and you will find the heart of the home, a stunning kitchen with white cabinetry, stainless steel appliances, with a gas range stove, beautiful quartz countertops, and a modern backsplash tying the whole space together! Combined with the kitchen you will find a spacious breakfast area and the walk-out to the backyard. The backyard it quaint and cozy, with a great sized gazebo to sit back and relax after a long day of work, with tons of gardens and a place for a fire pit- making this the perfect spot to entertain! Head back inside and head to the lower level, where you will find massive windows allowing the backyard to shine through, a cozy fireplace and a ton of space for you and your family to enjoy! If we go back to the main floor and go up a couple stairs you will find a spacious primary bedroom, and two other great sized bedrooms! Basement is unfinished awaiting your personal touches! Roof 19, Kitchen 19, A/C 19, All windows 19 - high efficiency European bidirectional opening feature (id:60365)
200 Hooper Street
St. Marys, Ontario
Beautiful sunfilled 3 years old 2 storey townhome with 3 bedroom and 3 bathroom in the quiet neighbourhood in the town of St. Marys. Lots of the upgrades. No homes on the backyard. Close to downtown, parks, library and all the amenities, etc. (id:60365)
393 Hess Street S
Hamilton, Ontario
Welcome to 393 Hess Street South, a masterfully reimagined residence tucked away at the top of Hess Street South in Hamilton's prestigious Durand neighbourhood. Fully gutted and rebuilt with an uncompromising commitment to quality, this home is brand new from top to bottom while respecting the charm of its original façade. Every major component has been updated while every detail has been carefully considered; showcasing a high caliber of construction, design, and craftsmanship. On the main level, the layout was reconfigured to create a light-filled, open-concept space that seamlessly connects the kitchen, dining and family room. This bright and inviting design is perfectly tailored to how families live and gather today. Throughout the main and second levels, you'll find wide plan white oak hardwood flooring, abundant accent lighting and flush Aria vents for a seamless, modern finish. The chefs kitchen is a showpiece with custom white oak cabinetry, rough cut stone backsplash, plaster vent hood and top-of-the-line appliances including integrated fridge, freezer, dishwasher and La Cornue gas range. A large rear addition on the second level was thoughtfully designed to create a spectacular primary suite with vaulted ceilings, a five-piece spa-inspired en-suite with heated floors, glass-enclosed shower, soaker tub, and a custom walk-in closet with built-in cabinetry. Three additional large bedrooms, two more full bathrooms, and a convenient second-floor laundry complete the upper level. Outside you will enjoy a new covered porch clad in a Banas stone, BBQ gas line and wiring for a TV - perfect for outdoor living, dining and taking in the lush and private rear yard. The home also features a fully finished, waterproofed basement with a 5th bathroom, making it ideal for additional living or recreation space. A home of this caliber and level of finishes has never before been seen in the Durand neighbourhood- truly a one-of-a-kind offering. (id:60365)
220 Esther Crescent
Thorold, Ontario
New Detached Home In Thorold, Ontario. Immediate Access to Highway 406, Minutes from Niagara Falls, St. Catherines and USA Border. Close to all Amenities. Brock University, Niagara College, St. Catharines Hospital, Niagara Premium Outlets, Etc., 3 Large Bedrooms (Master with Ensuite and Walk-In Closet) - 3 Bathroom - Modern Upgraded Finishing - Plenty of Natural Light - Garage - 2nd Floor Laundry Access - Seller to Install Appliances Before Closing. (id:60365)
A4 - 190 Century Hill Drive
Kitchener, Ontario
Welcome to A4-190 Century Hill Drive a beautiful townhouse nestled in a desirable, modern complex that blends style, comfort, and convenience. Step into the heart of the home: a sophisticated kitchen featuring crisp white cabinetry, gleaming granite countertops, elegant tile flooring, and a chic subway-tile backsplash. Premium stainless steel appliances elevate the space, while a walk-in pantry ensures ample storage. A large window above the sink fills the room with natural light, creating a bright and welcoming atmosphere. The dining area has a view of the parking lot. Adjacent to this space, a converted bonus room offers a cozy retreat with a large window and direct access to your private balcony, perfect for morning coffee or evening relaxation. Upstairs, on the second level, is a versatile study area with the ideal setup for a home office or study zone, while the upper-level loft adds even more flexibility, whether as a reading corner, creative space, or quiet escape. The spacious primary bedroom is a sanctuary, illuminated by two large windows and complemented by a generous walk-in closet. A second well-sized bedroom and a beautifully finished 4-piece bathroom with an expansive vanity and shower/tub combo complete the upper level. The location includes quick access to Highway 401 and Conestoga College, perfect for commuters and students alike. Nature lovers will appreciate being just steps from Steckle Woods, offering scenic trails and peaceful surroundings. With shopping, dining, and parks nearby, every convenience is within reach. (id:60365)
1441 Barton Street E
Hamilton, Ontario
Excellent Opportunity to Own Property on Prime Corner Location on Barton St E. Professionally Finished Ground Floor and Basement, Main Floor has Main Hall and an Office, Basement has two One Large Hall and a Meeting Room, Two Public Washrooms, One Private Bathroom, Two Entrances to the Property from Barton Rd & Tragina Ave, Parking in back of the Property, Currently Used as a Temple. Zoning permits many Uses such as Day Care Nursery, Retirement Home, Emergency Shelter, Residential Care Facility, School, College, University, Temple, Church, Masjid, Gurughar, Seminary, Multiple Family Dwellings (One/Two/Three Family Homes) and Many more uses available. Easily Accessible, Public Transport on Footsteps, Few minutes to Red Hl Vly Pkwy, QEW. (id:60365)
1785 Marconi Boulevard
London East, Ontario
Renovated 2 storey, semidetached house in a beautiful neighbourhood. The house has a great layout with a large seperate living room and spacious 3 bedrooms. New floors and stairs, new furnace and heat pump, freshly painted, new pot lights, upgraded kitchen and bathrooms, resealed driveway, large backyard with a deck, patio, and shed. Basement has a rec room and workshop with potential to create a basement apartment. Close to places of worship, schools, shopping, and transit. This house is a must see. (id:60365)
903 - 112 King Street E
Hamilton, Ontario
<<< Your Condo. Your Style. Your Choice! Seller is offering buyers a choice of 1 of 3 upgrade packages on accepted offers before Nov 15th, 2025: #1. Freshly painted unit + up to 2 feature wall installations OR #2. Full glass shower installation + vanity upgrade OR #3. Custom stone kitchen counters with undermount sink + backsplash. Personalize your condo and move in with the upgrades you love! Luxury Living at the Royal Connaught! Once host to royalty, prime ministers, and Hollywood stars, this iconic landmark seamlessly blends historic charm with modern style. This 1 bedroom, 1 bath condo rises above King Street East on the 10th floor, offering an unobstructed north-facing view of Gore Park and the Harbourfront, stretching all the way to Toronto. Features include a Juliette balcony, floor-to-ceiling windows, a sleek white kitchen with stainless steel appliances, in-suite laundry, a spacious walk-in closet, owned storage locker, and UNDERGROUND PARKING! Residents enjoy first-class amenities: a fitness centre, movie theatre, rooftop terrace with BBQs, elegant event space - and even a Starbucks on site! Step outside to Hamilton's hottest restaurants and bars on King William, or walk 12 minutes to St. Josephs Hospital. You're also just minutes from the courthouse, McMaster University, and its Health Sciences Centre. Commuters will love the short walk to both Hunter Street and West Harbour GO stations, with all-day service to Toronto. Perfect for professionals, downsizers, or investors seeking a turnkey lifestyle in the heart of Hamilton. RSA. (*Photos were taken prior to the current tenancy.) (id:60365)
362 Millstone Street
Kitchener, Ontario
Beautiful brand new 2 bedroom Unit B available for lease immediately. This unit features a completely separate entrance, bright and spacious layout. Enjoy the sunrise/sunset on the large balcony! The lower level offers additional storage. Located close by to all major amenities. Seeking AAA tenants. (id:60365)
B - 133 Durham Street
Port Colborne, Ontario
Be the first to live in this brand-new 1-bedroom, 1-bathroom unit featuring a bright open-concept layout, modern finishes, carpet-free flooring, and a sleek kitchen that flows into the living area. Enjoy a spacious bedroom, stylish full bath, 1 parking space, and separate utility meters for added convenience. Ideally located near shops, dining, parks, the waterfront, and commuter routes. Move-in ready and never lived in don't miss out! (id:60365)

