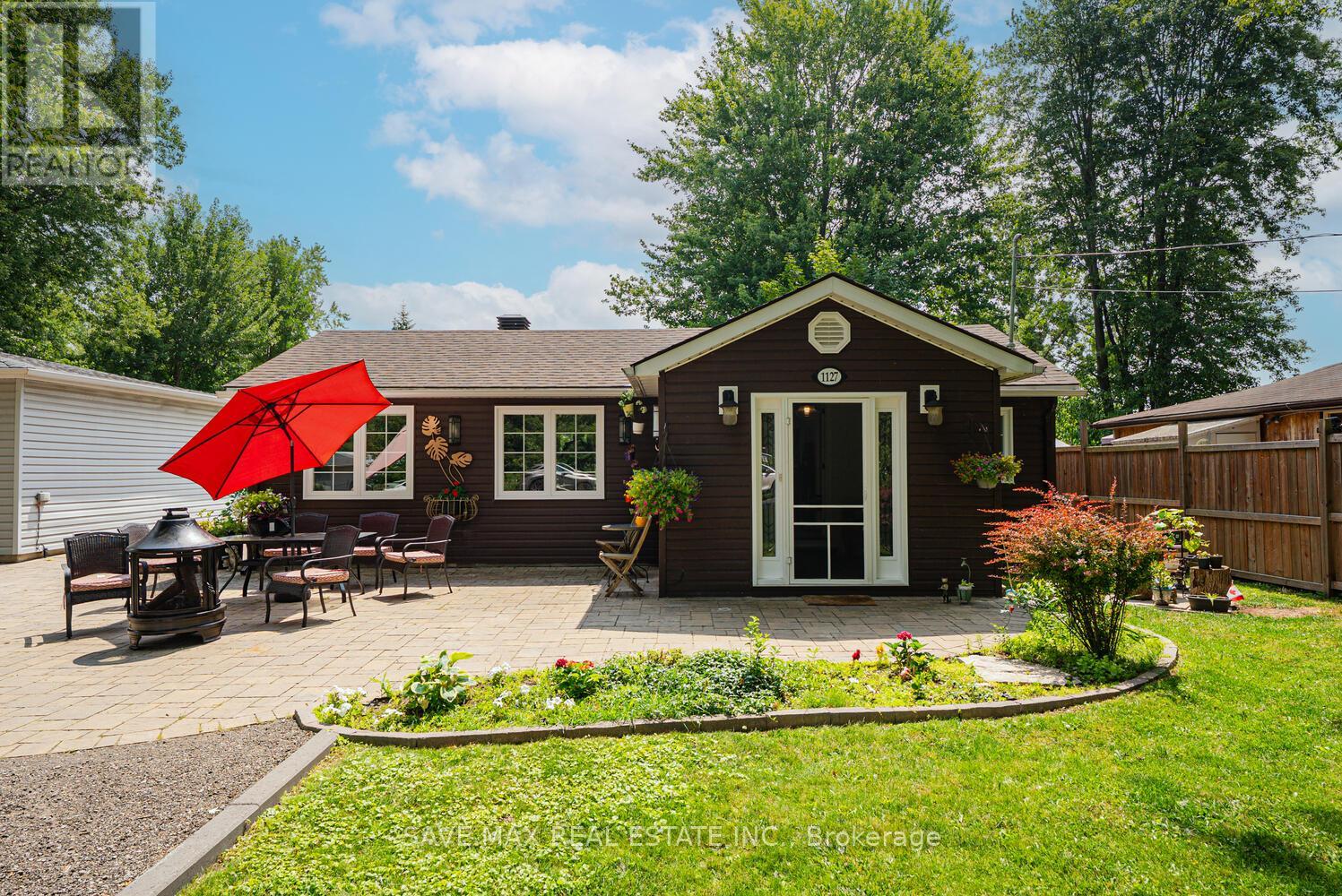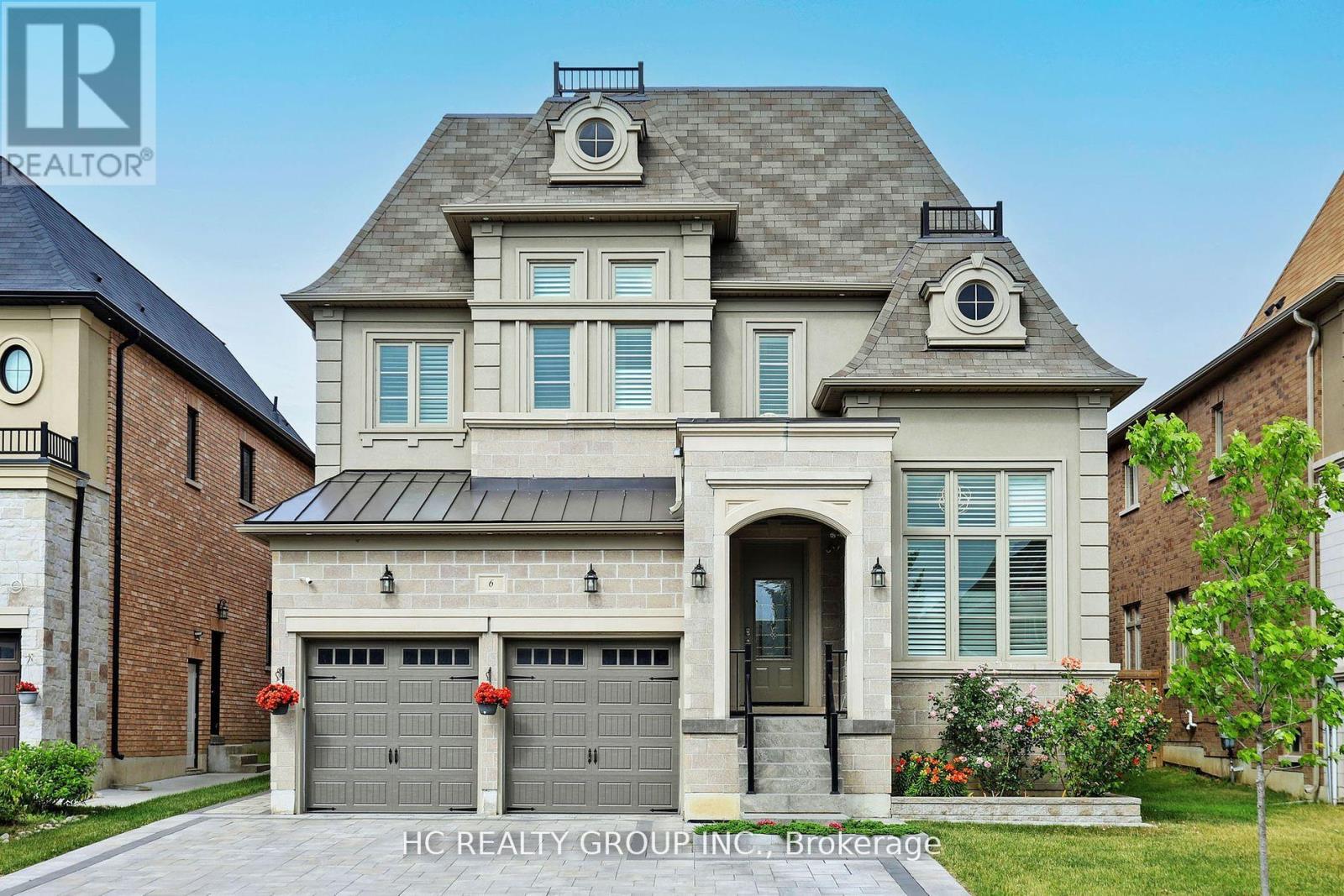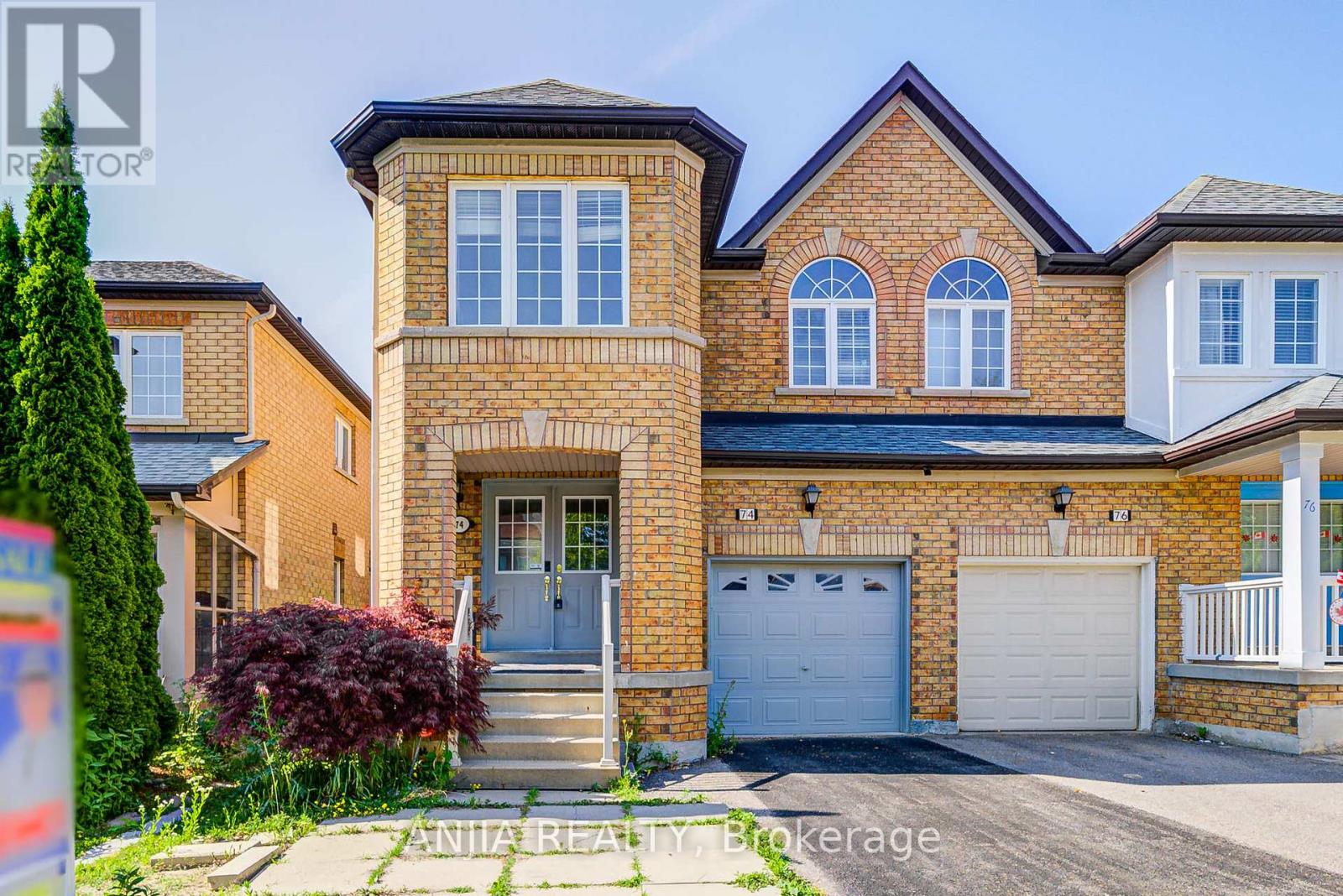1202 - 7890 Bathurst Street
Vaughan, Ontario
Large Bright Unit With 2 Washrooms At The Prestigious Legacy Park Condos In The Heart Of Thornhill. Steps To All Desired Amenities This Open Concept Unit Is Spacious, Bright & Very Luxurious. Gorgeous Flooring And 9 Ft Ceilings, Stunning Modern Kitchen W/S/S Appliances, Stone Counters & Backsplash, W/O To Balcony With Obstructive East Views, Large Master W/3Pc Ensuite. Large Den Can Double As Bedroom. (id:60365)
506 - 38 Gandhi Lane
Markham, Ontario
Two Year New, Pavilia Condo In Thornhill, Located at Bayview/Hwy7, Minutes to Hwy 404/407. Close to GO and public transit. Walking to Plazas, Restaurants, Medical Buildings and Banks. This South-East Facing Luxury 2 Bedroom + Den, 2 Full bathroom Corner unit has Two Balconies. Den with window and Sliding Door, can be used as 3rd Bedroom. Bright and spacious 1112sft with functional layout. Upgrade Quartz counter top and backsplash with modern cabinets. (id:60365)
1127 Shore Acres Drive N
Innisfil, Ontario
Nestled in the charming waterfront community of Gilford, this beautifully renovated bungalow is a true gem. Fully updated with custom finishes, the home boasts a thoughtfully designed, open-concept layout perfect for modern living. Youll appreciate the elegant details: a spacious custom kitchen with granite countertop sand abundant storage, seamlessly flowing into the inviting living and dining areas, all anchored by modern flooring. The generous foyer, complete with built-in cabinetry opens to a master bedroom with built-ins and direct access to the serene rear patio. Outdoors, the fully landscaped yard includes a stone patioi deal for relaxing or entertaining. With steps to the lake, convenient marina access, and proximity to the beach and Tanger Outlet Mall, this home strikes the perfect balance between peaceful lakeside living and easy access to amenities & highways. New Fridge, Washer & Waterpump. (id:60365)
31 Mitchell Avenue
Whitchurch-Stouffville, Ontario
Totally Renovated Gem on a Rare 100 x 125 Ft Lot!This fully updated detached home sits in one of Whitchurch-Stouffvilles most desirable areas. $$$ spent on high-quality renovations inside and out just move in and enjoy! Bright, open-concept layout with modern finishes and exceptional attention to detail. Impressive 100-foot frontage offers incredible outdoor space and endless possibilities. Steps to scenic walking trails, near the water, and surrounded by nature the perfect blend of convenience and tranquility. Close to shops, dining, schools, and all amenities. A must-see for those seeking style, comfort, and location! (id:60365)
166 Sherwood Forest Drive
Markham, Ontario
Whole House For Lease. Move In Like New: Fresh Paint, New Floor, New Bathroom, Pot Light. Mature Trees And Gardens, Fully Finished Open Concept Basement With Separate Entrance. Close To Main Street Markham, Restaurants, Grocery Stores, Markville Mall, Markview H.S, Parks, Community Centre, Go Train & Public Transit. (id:60365)
140 Corley Street
Kawartha Lakes, Ontario
Sun-drenched and Spacious Townhome in one of Lindsay's most sought after neighbourhoods. This bright 3 Bedroom, 2.5 Bathroom freehold boasts upgrades throughout, enter this home through an upgraded tiled entryway. With a spacious and open-concept design, the kitchen features quartz countertops with an upgraded fridge cabinet. Step onto the 2nd floor with an upgraded metal railing staircase into three sun soaked bedrooms. Walking distance to Lindsay Square Mall, minutes away from downtown Lindsay which offers shopping, restaurants, and much more! Situated in Kawartha Lakes Community, minutes from beautiful lakes and parks to enjoy a lifestyle close to nature. Perfect for couples, down sizers, retirees or roommates, this home is perfect for a family of any size! *Images are from a previous sister property with a flipped floor plan* (id:60365)
54 Rainbow Valley Crescent
Markham, Ontario
Wow! This Stunning 4-Bedroom Model Home With Double Car Garage Is Fully Upgraded And Located In The Highly Sought-After Greensborough Community! Featuring Top-Of-The-Line Hardwood Flooring Throughout The Main And Second Floors, 9 Ft Ceilings On The Main Level, And A Beautifully Renovated Kitchen. Enjoy The Cozy Gas Fireplace In The Open-Concept Family Room, Casement Windows, And An "Animal-Protected" Roof For Added Peace Of Mind. Premium Oversized Lot With A Professionally Landscaped Backyard, Large Deck, Freshly Painted, Garden Shed, And Gas BBQ LinePerfect For Entertaining! Finished Basement With Laminate Floors, Pot Lights, 3Pc Bathroom, And Open Layout. Parking For 4 Cars On Driveway Plus 2 In Garage. Top Elementary and Middle Schools in the Neighborhood and Close to GO Train. A Rare FindDont Miss This Exceptional Opportunity! (id:60365)
6 Redkey Drive
Markham, Ontario
Experience luxury living in this custom-built 4,044 sq. ft. home, featuring over $500K in high-end upgrades. The main floor boasts 10 ft. ceiling with pot lights throughout and a double-sided fireplace in-between the living and family rooms. The chefs kitchen includes premium Miele built-in appliances, a gas cooktop, integrated fridge, breakfast area, and a cozy pantry. Contemporary layout with stylish design. The primary bedroom offers a private office, a custom over-sized walk-in closet, and a spa-like ensuite with heated floor. Enjoy the finished walk-up basement with an open-concept recreation/entertainment area and an additional washroom. Professionally landscaped yards. Bonus features include a custom pet wash station and epoxy-coated garage floor. Conveniently located, close to Hwy 407. A rare opportunity to own a truly exceptional home. (id:60365)
468 Roy Rainey Avenue
Markham, Ontario
Rare Ravine Lot in Prestigious Wismer Community! Stunning 4+1 bedroom, 4.5 bathroom detached home on a premium ravine lot backing onto greenspace, just steps to the park. Located in one of Markham's top school zones Bur Oak SS & John McCrae PS. This beautifully maintained home features 9-ft ceilings, hardwood floors, and a modern kitchen with quartz countertops, backsplash, and a large center island. The bright, open-concept living and dining areas are perfect for entertaining. Spacious primary bedroom suite with walk-in closet, upgraded Ensuite, and private balcony overlooking green space. Second bedroom also features a private Ensuite. All bathrooms upgraded with marble finishes. Finished Basement with Legal Separate Entrance Includes a full kitchen, bedroom, 3-piecebath, and large living area. Perfect as an in-law suite. Enjoy a private backyard oasis with BBQ gas hookup and interlock walkway at front and side. Additional features: direct garage access, central vacuum, and upgraded light fixtures. Close to top-rated schools, parks, shopping, GO Train, and public transit. A rare opportunity don't miss out!. Whole house for lease. Tenant pays 100% utilities. (id:60365)
35 Martell Gate
Aurora, Ontario
Welcome To This Beautifully Kept Home In The Sought-After Bayview Northeast Community. Featuring A Functional Layout With Laminate Floors, Smooth Ceilings, And Pot Lights On The Main Floor, This Home Offers A Warm And Inviting Living/Dining Space. The Upgraded Kitchen Boasts Granite Counters, Backsplash, S/S Appliances, And Opens To A Bright Breakfast Area With Walk-Out To The Yard. Upstairs, You'll Find Three Spacious Bedrooms Including A Primary Suite With A 4-Piece Ensuite And Walk-In Closet. The Second Floor Features Hardwood Flooring (2019) And Fresh Paint Throughout. The Basement (2019) Offers Additional Living Space With An Open-Concept Layout, Laminate Floors, Pot Lights, A Large Cold Room - Sold As Is. ESA-Compliant Level 2 EV Charger Power Connection Set Up In 2024. Dr. G.W. Williams Secondary School Set To Open At A New Location 1Km Away In September 2025. Close To Parks, Schools, Shops, And Transit This Move-In Ready Home Combines Comfort, Style, And Convenience! (id:60365)
74 Weatherill Road
Markham, Ontario
Beautiful Semi-Detached Home In Highly Sought-After Berczy Community! This Cozy 4 Bedroom, 4 Bathroom Residence Offers Approx. 1,900 Sq.Ft. Of Functional Living Space. Upgraded Throughout With Hardwood Flooring On Main And Second Floors, Stylish Light Fixtures, And An Elegant Staircase. The Modern Kitchen Features Quartz Countertops, Ceramic Backsplash, And A Walk-Out To A Professionally Installed Wooden Deck In The BackyardPerfect For Outdoor Enjoyment And Entertaining.The Finished Basement Includes An Open Concept Layout With Pot Lights, Smooth Ceiling, And A 3-Piece BathroomIdeal As A Recreation Area Or Guest Suite. Enjoy The Convenience Of A 2-Car Driveway Plus 1 Garage Parking Space.Prime LocationJust Minutes To Top-Ranked Pierre Elliott Trudeau High School, Parks, Community Centre, Sobeys, Public Transit, And All Amenities. A Must-See Home Offering Comfort, Style, And Convenience! (id:60365)
4 Christian Ritter Drive
Markham, Ontario
Immaculately Well-Maintained Semi-Detached Home In The High-Demand Berczy Community! This Spacious 4+1 Bedroom, 3 Bathroom Home Offers Approximately 2,200 Sq.Ft. Of Bright, Open-Concept Living Space On A Quiet, Family-Friendly Street. Featuring 9-Foot Ceilings And Gleaming Hardwood Floors Throughout Both The Main And Second Floors, Freshly Painted Interiors, And A Functional Layout Perfect For Everyday Living And Entertaining.Enjoy A Modern Kitchen, Generously Sized Bedrooms, And Ample Natural Light Throughout. The Property Includes A 2-Car Driveway And Attached Garage. Conveniently Located Within Walking Distance To Top-Ranked Schools Including Beckett Farm P.S. And Pierre Elliott Trudeau H.S. Just Minutes From Markville Mall, Restaurants, Grocery Stores, Public Transit, GO Station, Parks, And All Amenities.An Exceptional Opportunity For Families Seeking Comfort, Style, And A Prime Location. Dont Miss This Move-In Ready HomeA Must See! (id:60365)













