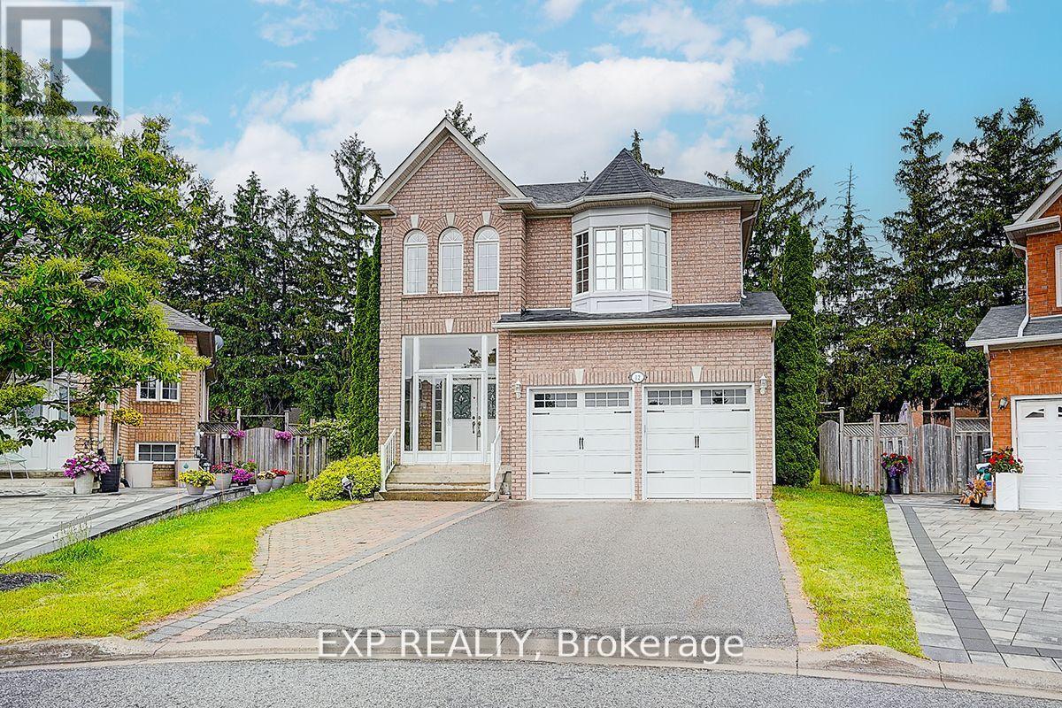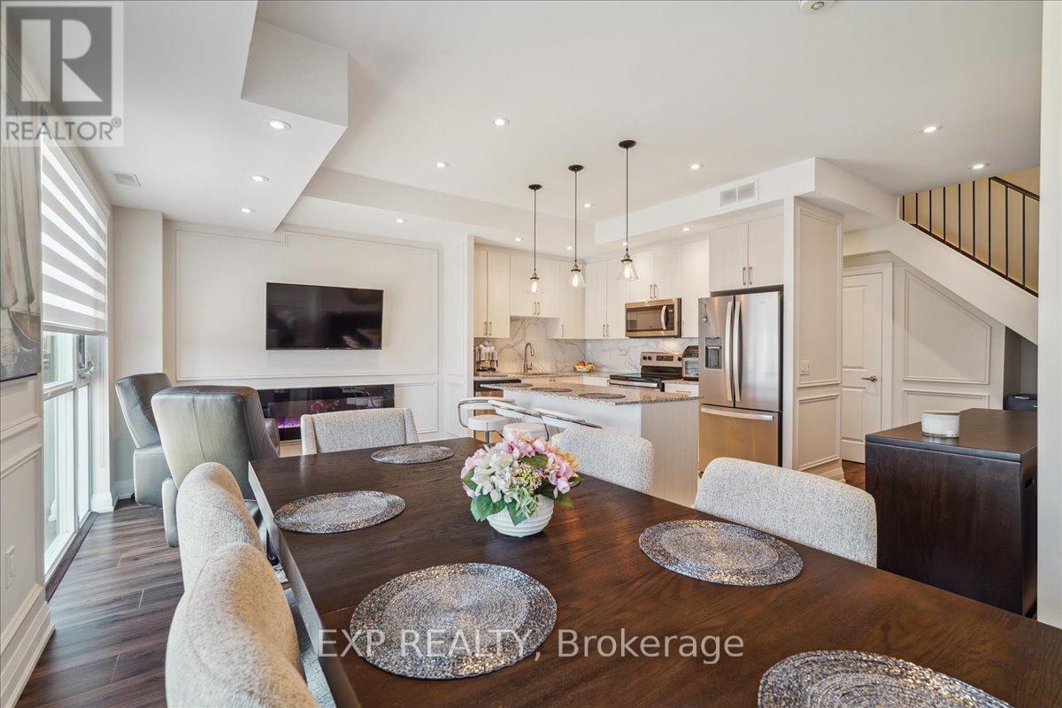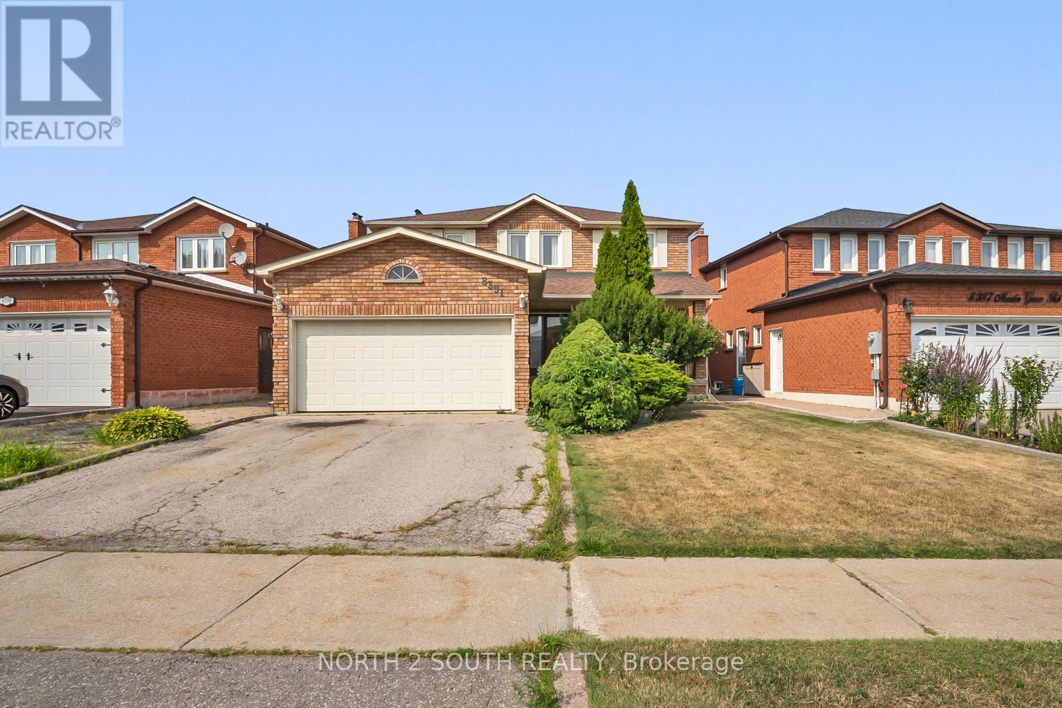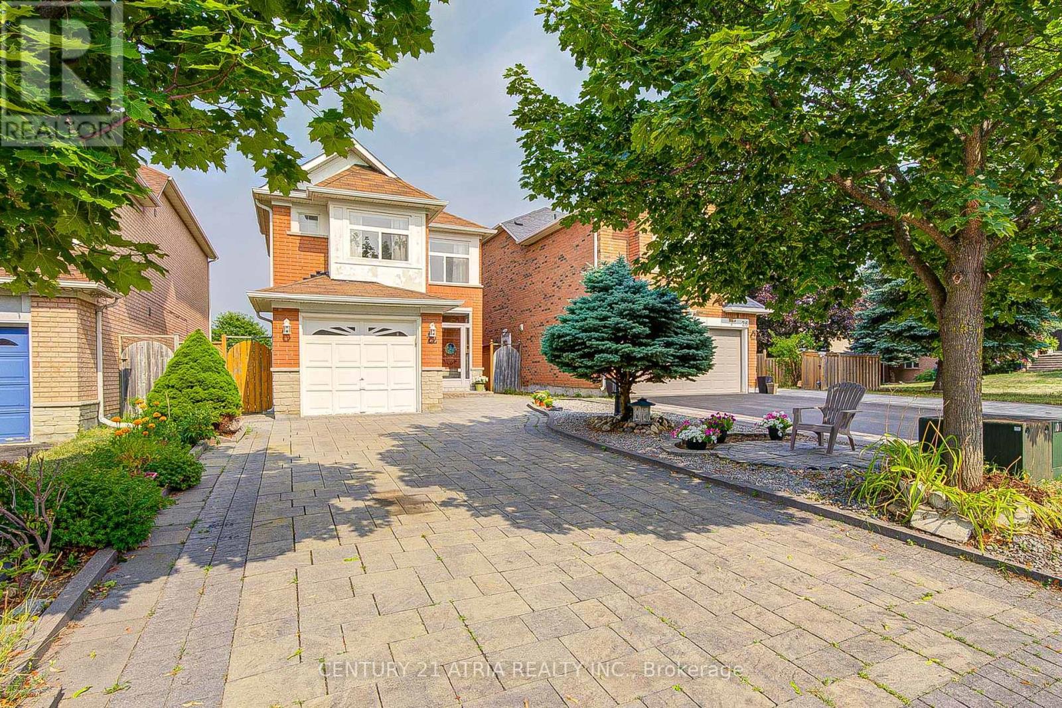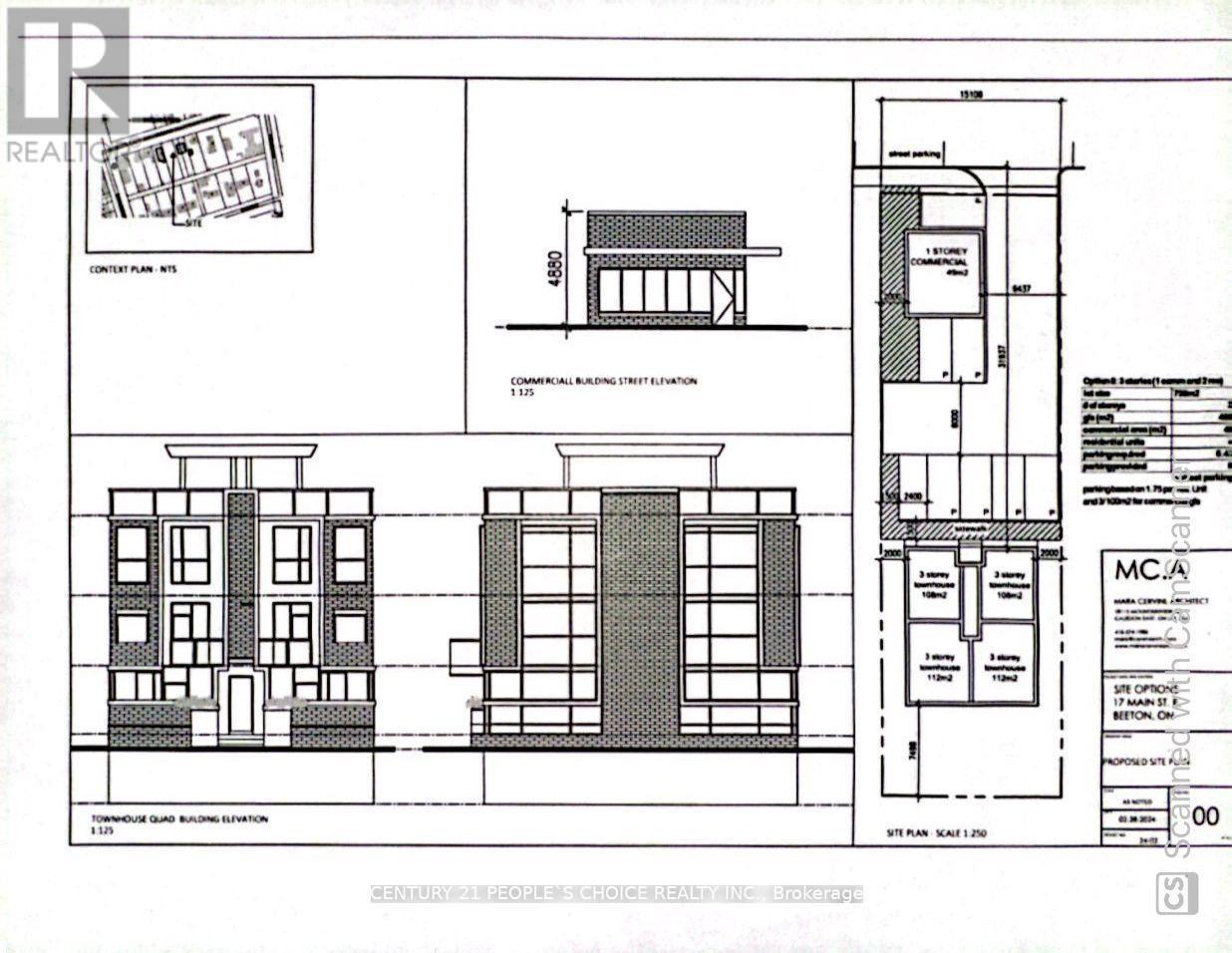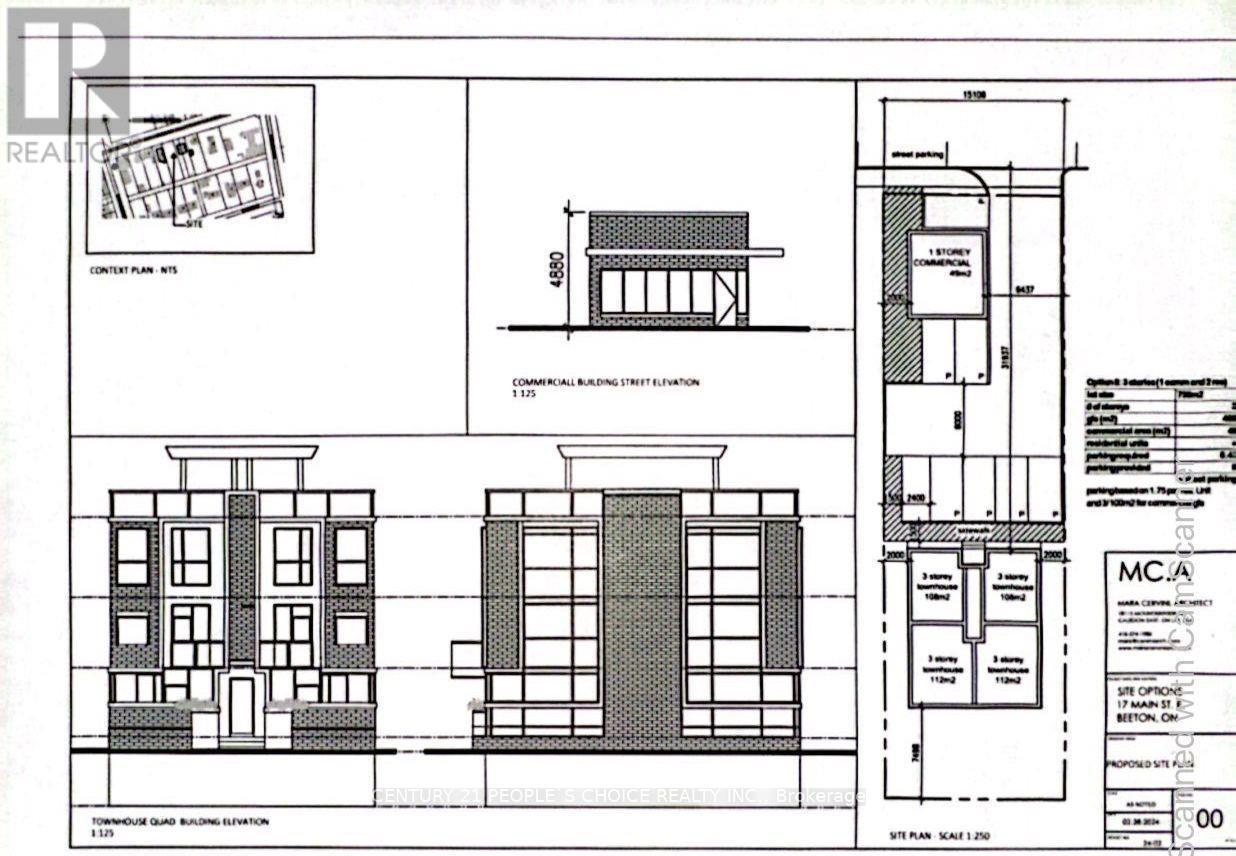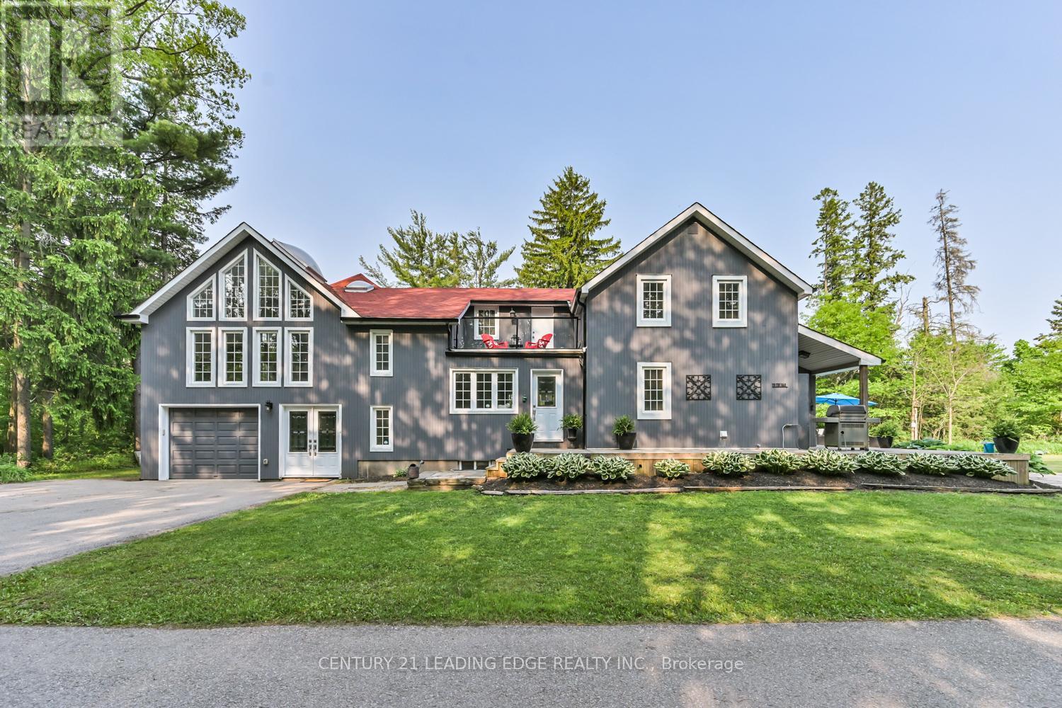12 Tormina Court
Markham, Ontario
One Of The Best Designed Home In Markham's High Demand Location! Stunning 3-Bedroom DetachedHome With 9' Ceilings In Milliken Mills East! This Beautifully Maintained Home FeaturesHardwood Flooring Throughout Both The Main And Second Floors, Complemented By An Abundance OfPot Lights On The Main Level. Enjoy Natural Light Flowing Through The Open-ConceptLayout.Large backyard with endless waiting to be discovered. Lots Of Care Both Inside & Out!Whether You're Looking For The Perfect Family Home Or An Investor, This Home Is Ideal! ThisHome Is Your Canvas, Design And Add Your Own Personal Touch To Create Your Perfect Home.PrimeLocation Just Minutes From Pacific Mall, Milliken GO Station, Parks, Top-Rated Schools,Shopping, And Transit. Dont Miss This Opportunity! (id:60365)
A203 - 5309 Highway 7
Vaughan, Ontario
Bright and spacious 2-storey stacked townhouse - ideal for first-time buyers, growing families, or anyone who wants more from their space. Thoughtfully upgraded with quality finishes throughout, including a sleek modern kitchen, wide-plank flooring, and stylish fixtures. Open-concept layout with large windows and two private balconies - one off the main floor, one off the second bedroom - plus access to a well-designed rooftop terrace perfect for relaxing or entertaining. Upstairs, the primary bedroom includes a walk-in closet and ensuite, while the second bedroom opens directly to its own outdoor area. Three underground parking spots offer real flexibility - use one, rent the others for $170-$200/month each. Secure locker included. Steps to schools, parks, transit, and the 427. Stylish, functional, well-located, and a great investment! (id:60365)
44 Armillo Place
Markham, Ontario
Enjoy Carefree Living In This Professionally Managed 4 Bedroom + Den, 4 Bathroom Executive Townhouse. Features Include: Laminate Floors Throughout, Modern Kitchen With Stainless Steel Appliances, Stone Countertops, Primary Bedroom W/ Ensuite & W/O To Balcony, Spa-Like Washrooms, Two Car Garage, Two Private Balconies And Finished Basement. Close To Schools, Public Transit And Hwy 407. A Must See! **EXTRA: **Appliances: Fridge, Stove, Microwave, Dishwasher, Washer and Dryer **Utilities: Heat, Hydro, Water & HWT Rental Extra **Parking: 2 Spots Included, Located in Garage **Pets Not Preferred** (id:60365)
165 Clearmeadow Boulevard
Newmarket, Ontario
A MUST SEE!! Spectacular 3 Bed (1+2) Bungalow With Significant Renovations on Insanely Private Fully Landscaped Lot. Incredible Entertainers Backyard Completely Finished With Unilock Paving Stones, Gazebo (W/Power & Heat Lamp). Plug Wiring Ready For Plug and Play Hot Tub With An Additional 3 Plugs On Fence Posts Surrounding The Backyard . New (3Yrs) Main Floor Custom Kitchen Cabinets (Concealed Lighting) W/Quartz Counters (Waterfall Edge), New (3 Yrs) Stainless Steel Appliances, Built in Pantry, Floating Cupboard and Selves, Pot Lights Galore Undercounter Lighting. W/O From Kit/Brkfst Area to Private Sun Drenched Deck Overlooking Amazing No Maintenance Yard With Electrical Outlets Lighting etc. Extra Large Primary Bedroom W/Custom Spa Inspired Ensuite (Huge Shower), Double Sinks and Heated Floors. Rec Room and 2 Additional Bedrooms in Bright Spacious Lower Level Above Grade Windows For Those Family Gatherings. Walk to Fabulous MULOCK Park Development (Still in Progress), All Work (Electrical, Plumbing, Gas Fitter, etc) Completed by Red-Seal Trades. Square Footage per Builder 1801 Sq Ft includes 743 Sq Ft Finished in Basement. Landscaping/Deck Completed in past 2 Years. Extra Insulation in Attic. (id:60365)
49 Riley Reed Lane
Richmond Hill, Ontario
Welcome to this, 1-Year-New Freehold Townhouse in Prime Richmond Hill! Jubilee Towns By Arista Homes. Boasting 1,835 sqft of stylish, modern living space, this beautifully designed home is nestled in one of Richmond Hills most sought-after communities. Enjoy 9-ft ceilings and hardwood flooring on the ground level, along with a bright, functional layout ideal for contemporary lifestyles. Thoughtfully designed with two separate foyer areas, each featuring its own closet. The gourmet kitchen is a chefs dream, complete with new stainless steel appliances, a spacious central island, and walkout to a large private deck perfect for outdoor dining and entertaining. The upper level offers three generously sized bedrooms, while the main floor includes a huge laundry room, direct garage access, and ample storage space. An unfinished basement provides endless potential for customization. Located just steps from Richmond Green Park, Richmond Green Secondary School, Costco, and offering easy access to Hwy 404, this move-in-ready gem combines modern design, comfort, and convenience. Don't miss this rare opportunity! (id:60365)
8391 Martin Grove Road
Vaughan, Ontario
Lovingly cared for by the same family since 1986, this spacious 4+1 bedroom, 4 bathroom detached home sits on a generous lot in the heart of West Woodbridge. With 2,565 sq ft above grade, it offers a warm, functional layout ideal for family living. The finished basement includes a separate bedroom, kitchen, and full washroom, perfect for in-laws, guests, or potential rental income. Located just minutes from top schools, daycares, churches, cafés, restaurants, boutique shopping, and quick access to Hwy 427 & 407. True pride of ownership throughout. Don't miss your chance to call this special home your own! (id:60365)
22 Peninsula Crescent
Richmond Hill, Ontario
1636+ sq ft Above grade finished detached property with 3 parking in Rouge Wood. Meticulously renovated over 20 years. Owner Maintained Spectacular home all through engineered hardwood with ample storage space. 12ft ceiling with pot lights on main floor a total 3 Bedrooms and 4 washrooms living. Renovated basement with modest sized rec room, gleaming pot lights, a wet bar and full washroom. One of a kind you cannot find another detached home in rouge wood like this one. Very well maintained backyard with patio and garden shed. Walk To Top Ranking Bayview Ss (Ib), Silver Stream Ps (Gifted) & Other Amenities. Interlocked Drvway & Wkway Can Park 4 Cars. Walk To Community Centre & Parks, Schools, Shopping Plaza, Restaurants & More! 4 mins to reach, Walmart, Home Depot, COSTCO, 404. (id:60365)
17 Main Street E
New Tecumseth, Ontario
(under power of sale)Nestled amidst a main artery lies a vacant lot, a canvas awaiting the strokes of architectural innovation. This prime piece of real estate spans a generous expanse, offering a tantalizing opportunity for a visionary entrepreneur or developer. At the forefront of this blank slate stands the promise of commerce, where a sleek and modern commercial unit can rise, its facade beckoning with possibilities. With ample space to showcase products or services, this commercial frontage holds the key to captivating the attention of passersby and attracting a steady stream of clientele. Yet, beyond the realm of commerce, lies a quieter enclave awaiting transformation. Towards the rear of the lot, a sanctuary of residential bliss emerges, offering a harmonious blend of urban convenience and suburban tranquility. Here, envisioned are four distinct residential units, each crafted with meticulous attention to detail and designed to epitomize modern comfort and luxury living. Pre-consult meeting is scheduled with the city Furthermore hundreds of homes are being built in the surrounding area, providing clientele for the commercial business. As the sun sets on the horizon, casting a golden hue upon the vacant lot, it becomes a beacon of promise and potential, a testament to the boundless opportunities that await those with the vision to seize them. In the heart of the city, amidst the rhythm of urban life, this vacant lot stands as a testament to the enduring spirit of innovation and transformation. It is not merely a piece of land but a canvas awaiting the strokes of architectural genius, ready to shape the landscape of tomorrow. (id:60365)
17 Main Street E
New Tecumseth, Ontario
(under power of sale) Nestled amidst a main artery lies a vacant lot, a canvas awaiting the strokes of architectural innovation. This prime piece of real estate spans a generous expanse, offering a tantalizing opportunity for a visionary entrepreneur or developer. At the forefront of this blank slate stands the promise of commerce, where a sleek and modern commercial unit can rise, its facade beckoning with possibilities. With ample space to showcase products or services, this commercial frontage holds the key to captivating the attention of passersby and attracting a steady stream of clientele.Yet, beyond the realm of commerce, lies a quieter enclave awaiting transformation. Towards the rear of the lot, a sanctuary of residential bliss emerges, offering a harmonious blend of urban convenience and suburban tranquility. Here, envisioned are four distinct residential units, each crafted with meticulous attention to detail and designed to epitomize modern comfort and luxury living. Pre-consult meeting is scheduled with the city Furthermore hundreds of homes are being built in the surrounding area, providing clientele for the commercial business. As the sun sets on the horizon, casting a golden hue upon the vacant lot, it becomes a beacon of promise and potential, a testament to the boundless opportunities that await those with the vision to seize them. In the heart of the city, amidst the rhythm of urban life, this vacant lot stands as a testament to the enduring spirit of innovation and transformation. It is not merely a piece of land but a canvas awaiting the strokes of architectural genius, ready to shape the landscape of tomorrow. (id:60365)
14 Goodwood Street
Uxbridge, Ontario
This exceptional modern bungaloft offers timeless design that will accommodate families from the exciting new-born stage to happy retirement living. It is a meticulously maintained, stylish bungaloft with main floor primary suite, vaulted ceiling great room and 3 car garage nestled on 1.06 luscious acres that is fabulously located in a highly sought-after, newer Goodwood enclave in west Uxbridge that is within minutes to downtown Uxbridge, downtown Stouffville, Hwy 407 and Hwy 404. You will love the following 5 KEY FEATURES: (1) MAIN FLOOR PRIMARY SUITE offering His & Her closets, 5-piece ensuite bath and serene views overlooking the luscious, extremely well-maintained private backyard. (2) GOURMET DREAM KITCHEN: A chef's delight! This oversized kitchen features a massive island, huge breakfast area, built-in appliances, a dedicated chef's desk, an expansive wall-to-wall pantry and a convenient walk-out to the deck, perfect for seamless indoor-outdoor entertaining. (3)ENTERTAINER'S DELIGHT: The vaulted great room, complete with a cozy fireplace, offers an impressive space for gatherings and relaxation. A large formal dining room provides an elegant setting for special occasions. (4) SPACIOUS SECOND FLOOR LOFT: Three additional, generously sized bedrooms on the second floor ensure ample space for family or guests, offering comfort and privacy. (5)LUSCIOUS SERENE BACKYARD : Set on over 1 acre, the lovingly groomed private backyard is a true masterpiece. It features a spacious deck and patio with dedicated dining and sitting areas, a cozy firepit, mature trees and a cute garden shed. It truly is a private sanctuary for relaxation and entertaining. Prime Location: Enjoy the best of both worlds! A country setting within steps to school, daycare, restaurant & convenience store, yet within minutes to downtown Uxbridge and Stouffville. Desirable Uxbridge boasts famous trail systems and a charming "old town" feel, offering a safe and vibrant community. (id:60365)
79 Main Street
Innisfil, Ontario
Beautiful Location, Ready To Move In. Argus Model With Nice Curb Appeal. Located in Sandy Cove Acres A Retirement Community. Conveniently Located With All Amenities Close By. Two Pools, Shuffle Board, Games Room, Exercise Room, Wood Working Shop, Garden Club, Social Clubs. Close to Lake Simcoe For Boating, Fishing, Swimming. Gas Fireplace, Stainless Steel Appliances, Gas Stove, B/I Dishwasher, Gas Furnace, Central Air. Laminate Flooring. Deck is Fenced In With Gas BBQ Hook-up. (id:60365)
5845 Aurora Road
Whitchurch-Stouffville, Ontario
Nestled on 8.33 acres of pristine, unspoiled land, this exceptional one of a kind property offers the tranquility of Muskoka with the convenience of suburban living. Lovingly restored in 2014, the home blends timeless modern finishes with a layout ideal for growing or multi-generational families. Every detail of the exterior was updated during the restoration including the roof, soffits, eaves, windows, and exterior doors. The expansive grounds include a 10' x 10' storage shed, a separate 20' x 30' heated workshop, and a charming chicken coop for those with a passion for hobby farming. A 1000 sq ft. detached guest house which is just a short stroll from the main home features a sitting area with kitchenette, bathroom and a 2nd floor loft, a cozy and private space for visitors. Inside, the main home features a unique and versatile layout with dual staircases and distinct wings that flow seamlessly together. The main floor of this 3800 sq ft home boasts an open-concept chef-inspired kitchen overlooking the living and dining areas. Adding more convenience to this space is a powder room and laundry room with additional storage. The upper level offers a stunning great room and dining area with soaring cathedral ceilings and architecturally inspired windows that flood the space with natural light. The luxurious primary suite is a true retreat, featuring a spa-inspired ensuite and walk-out to a glass-enclosed balcony. With a total of 5 bedrooms & 5 bathrooms this property provides plenty of room for the whole family. Enjoy chilly evenings in the enclosed sunroom or take in panoramic views from the multi-level deck overlooking the rolling greenery and serene surroundings. Whether you're entertaining, gardening, or simply unwinding, this property offers the perfect backdrop. (id:60365)

