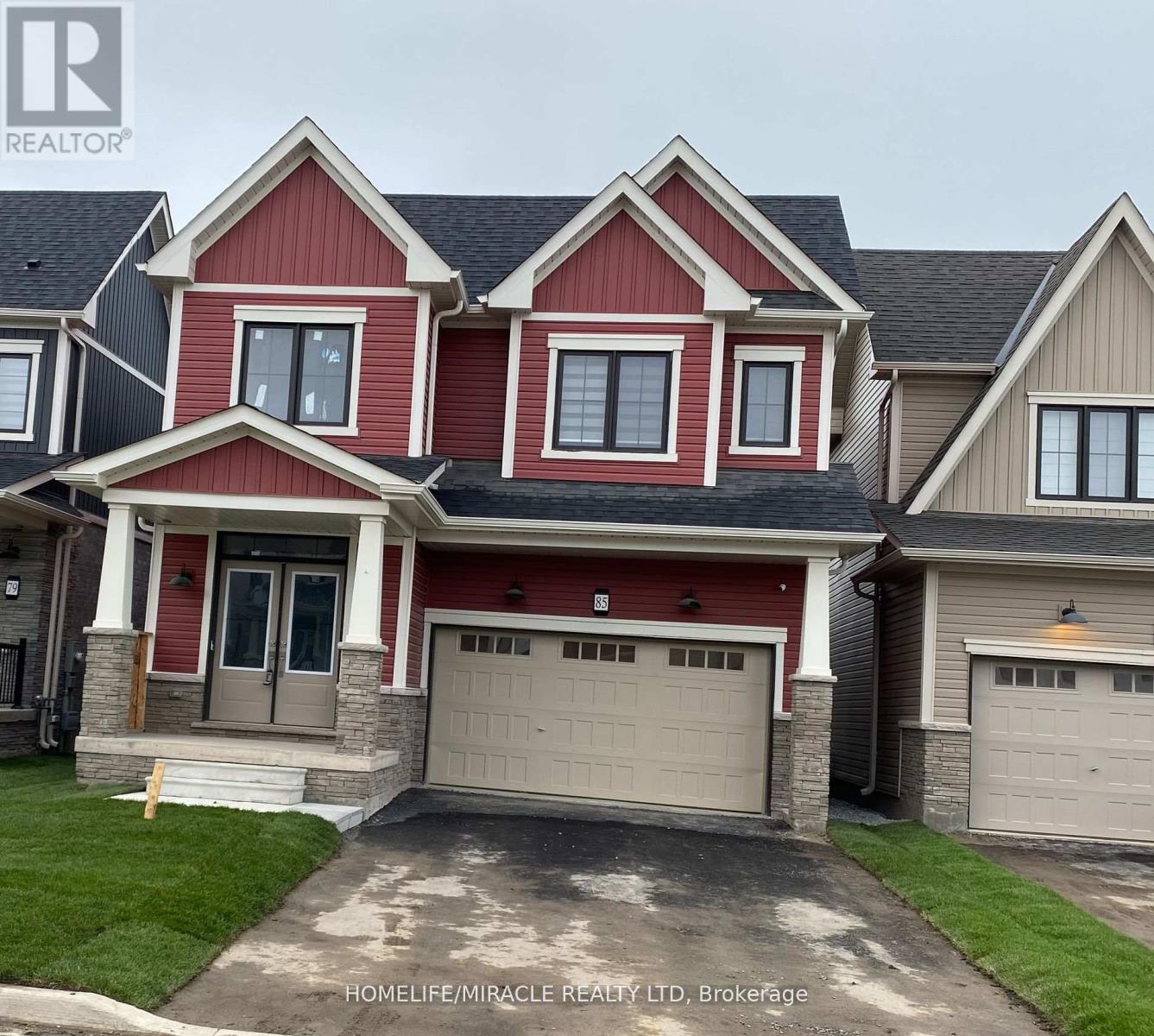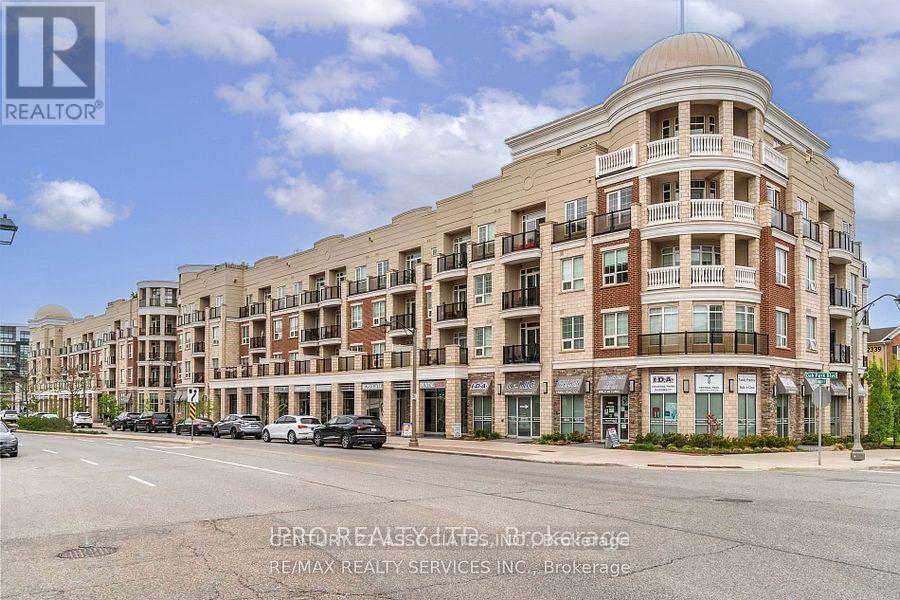32 Brenton Street
Toronto, Ontario
Welcome to this beautifully updated detached home, ideally located just a 10-minute walk to Victoria Park Subway Station. Combining modern upgrades with thoughtful design, this property is a wonderful choice for those seeking a comfortable home with excellent transit access. Inside, you'll find 3 bedrooms and 3 bathrooms, each space carefully planned to maximize functionality. The main floor features a bright and inviting open-concept layout, where natural light fills the living and dining areas. The renovated kitchen showcases modern cabinetry, sleek finishes, and a seamless flow that makes everyday living effortless. Efficient design ensures every corner of this home is well utilized. The fully finished basement with a separate entrance offers a valuable extension of living space. Whether you need a home office, recreation room, or potential in-law suite, this lower level adapts easily to your lifestyle. The convenience of 4-car parking adds even more practicality for families, professionals, or those who love to host. Step outside to a backyard retreat designed for relaxation and gatherings. Surrounded by greenery, the outdoor space includes a gazebo and cozy fire pit, creating the perfect spot for summer barbecues, evening conversations, or quiet moments to unwind. The location is a standout feature. Just minutes to the subway, commuting to downtown or across the city is quick and stress-free. Schools, parks, shopping, and daily essentials are all nearby, making this home an ideal balance of city convenience and neighborhood charm. With its full renovation, versatile layout, ample parking, and private outdoor space, this home is truly move-in ready. Whether you're a first-time buyer, a growing family, or simply looking for a property in a well-connected area, this is a rare opportunity not to be missed. (id:60365)
80 Backus Drive
Norfolk, Ontario
Just a few minutes walk from the sandy beaches of Lake Erie, this remarkable modern bungalow blends luxury finishes, smart design and an unbeatable setting. Step inside and youre greeted by soaring 10 foot ceilings, transom windows and a sun filled open floor plan that sets a bright, elegant tone. The living room showcases a stylish tray ceiling, gas fireplace and custom floating shelves. At the heart of the home is every aspiring chef or foodies dream kitchen and its outfitted with ceiling height cabinetry, granite counters, a 5 foot island and premium LG studio appliances (including a refrigerator with a peak inside window)Recessed, lighting, a pot filler and soft closed drawers all add to the seamless functionality. A separate laundry room with built-in pantry, sink and garage entry makes day-to-day living easy. The primary suite is your private escape with garden doors leading to a newer, hot tub, a huge walk-in closet, and a spa inspired en suite with dual showerheads, glass doors, and upscale fixtures, gives it a boutique hotel vibe! The second bath has a large tub and shower and designer finishes. The basement is fully finished with an impressive home theatre system with a whopping 110 inch screen and surround sound. There is also another electric fireplace, a home office, full bath and another bedroom and a storage room that could easily become a fourth bedroom. Outdoors has such a cosy feel with tons of perennials, nearly fully fenced yard concrete patio with pergola, a greenhouse and a storage shed. All this conveniently located near schools, parks, trails, shopping and even a stargazing observatory. This home would be great for all family types! (All furnishings and decor can be included.) (id:60365)
11 - 740 Linden Drive
Cambridge, Ontario
Beautiful 3-bedroom townhouse built in 2021, backing onto a ravine. Features an open-concept layout with quartz countertops and backsplash, stainless steel appliances, and spacious bedrooms. Primary suite includes walk-in closet and ensuite. Second-floor laundry, upgraded bathrooms, and large basement windows. Prime location minutes to Hwy 401, Conestoga College,shopping, and Riverside Park. (id:60365)
85 Stern Drive
Welland, Ontario
RUSH!! RUSH!! RUSH!! Bring your best offer for this beautiful Roseberry stunning 2307 Sq ft. detached spacious home residence offers 4 bedrooms and 2.5 bathrooms. Double Door Entry, Main floor is upgraded Hardwood Floor, flooded with the natural light. Upon Entry 17 High Ceiling Foyer. Open concept Kitchen, Living and family room. Modern white kitchen, S.S. Appliances. Breakfast area next to you Island with huge Patio door, Beautiful Oak staircase, Huge Master bedroom featuring two walk-in closet and a spa-like 4-piece ensuite, 2nd Floor Laundry Room. 4 Car Driveway, Lookout Basement with Big Sized Windows, Cold Storage room and 200amp for future Legal BSMT. No Sidewalk on front of the House. All ETF's, Zebra Blinds & All S.S. Appliances (Stove, Fridge, Washer, Dryer, Dish Washer) included. This home is Located minutes from Hwy 406, Close proximity to Niagara College & Brock University, close to the parks, trails, and recreational facilities. Immediate Closing Available. (id:60365)
49 Brown Street
Erin, Ontario
Enjoy living in this new semi-detached home in Erin. Four Generous Sized Bedrooms, Bathrooms With Upgraded Finishes. The Open Concept Main Level Features 9 Feet High Ceilings, Upgraded Hardwood Flooring. Modern Eat-in-Kitchen with stainless appliances, Quartz countertops, Quartz Island Breakfast Bar. The Unfinished Basement Awaits Your Personal Touch, Offering Endless Possibilities For Customization And Expansion. Close to Erin's historic downtown which features cool boutique shops, antique stores, and cafes. It's a great spot to enjoy the small-town charm Erin has to offer. If you're looking to be close to hiking trails, parks. (id:60365)
59 Cloverdale Avenue
Hamilton, Ontario
Attn: First Time Buyers!!! Affordable Rosedale location. 3 br. spacious brick 1.5 storey, fully fenced, oversized yard, private driveway, parking for 4-6 cars, newer kitchen, some windows, hardwood flooring, rough in bath in basement. Don't delay, book your private viewing now! High walk score, close to schools, parks, shopping, transportation and amenities. This home is PRICED TO SELL and won't last and rarely are available in this area. (id:60365)
112 Dryden Lane
Hamilton, Ontario
This newly built townhome in McQuesten, Hamilton offers a modern and comfortable living space with 2 spacious bedrooms and 2 bathrooms. The home features an open-concept design with large, airy rooms. The kitchen and living areas are thoughtfully designed with contemporary touches, including sleek countertop. The convenience of an upstairs laundry adds practicality to everyday living. Located near large plazas and retail shops, this home is just minutes away from the Queen Elizabeth Highway, making it ideal for easy commuting to Toronto or Niagara. (id:60365)
99 Esther Avenue
Cambridge, Ontario
Welcome to life in West Galt-where space, comfort, and location meet! Nestled on a generously sized, fully fenced lot along a quiet family friendly crescent, this centre hall two storey invites you to enjoy the best of neighbourhood living. A gracious foyer opens to gleaming hardwood floors that flow through a formal living room and separate dining room ideal for holiday gatherings-while the sun filled family room offers a brick surround fireplace for relaxed evenings at home. Anchoring the main level is a chef worthy kitchen with, abundant cabinetry, and a walk out to a covered deck that overlooks the expansive backyard plenty of room for kids, pets, and summer entertaining. Upstairs, four generous bedrooms and two full baths accommodate the entire family. The primary retreat features a bright four piece ensuite and an abundance of space , delivering a peaceful haven after a busy day. Need more space? The finished basement is a true bonus, outfitted with a full home theatre projector, screen, and six leather recliners included plus an extra bedroom and a versatile hobby room perfect for a gym, studio, or extra storage. With top rated schools and leafy parks just steps away, and every convenience close at hand, this is not just a house its the lifestyle your family deserves. Come experience it for yourself your next chapter starts here. (id:60365)
190 - 3050 Erin Centre Boulevard
Mississauga, Ontario
Welcome to this lovely 1-bedroom end-unit, stacked condo townhome in a nicely maintained community. Convenient (and rare) 2-car parking right outside your unit including your own personal garage space with lots of extra room for storage, plus your own private front terrace overlooking the park. No waiting for elevators or hauling groceries up to your unit, just walk out of your door, get into your car and go. This South facing unit is filled with of natural light. Walk into a lovely open-concept living space with a kitchen and eat-in area that overlooks the living room. A nice size primary bedroom with a bright window overlooking the park, and an oversized closet. Ensuite laundry with full size machines (not little condo machines), plenty of storage inside the unit and direct access to the garage with plenty of extra storage space. The generous outdoor terrace is a perfect space to entertain and relax. An excellent location for commuters, conveniently located between Highways 401, 407, 403 and QEW. A short walk to nearby restaurants, shopping, Erin Mills Town Centre, schools and parks. Just minutes to the Churchill Meadows Community Centre with sports facilities, playgrounds, trails, indoor pool and dog park. (id:60365)
27 - 530 Speers Road
Oakville, Ontario
Welcome to South Oakville Square! Introducing a brand new, premium office condominium located in the heart of Oakville! Just minutes from OEW and Hwy 403. This 900 sq. foot unit features an expansive glass curtain wall, offering an abundance of natural light and creating a bright, modern and inviting workplace. Located in one of Oakville's busiest corridors, this is a prime location. Delivered in shell condition, it includes plumbing rough-ins, HVAC, providing the flexibility to customize the space to your specifications, as permitted. Contact Gurjot for more details. (id:60365)
1758 Westbridge Way
Mississauga, Ontario
Absolutely Gorgeous 3 Bedroom Detached Home With Great Layout, Luxurious Living Space In Levi-Creek Area. Separate Living/Dining Room W/Pot Lights, Open Concept And Eat In Kitchen With Centre Island, Custom Cabinetry And Hardwood Floor Throughout. Master Ensuite With Jacuzzi & Walk-In Closet. Fully Fenced Backyard, Sunken Laundry Room With Access To Garage. Close To Highly Rated Schools, Parks, Shops, Transit, Highway 401 and 407. Tenant Pays 100% Utilities. Tenant Must Provide Insurance Before Moving In. No Pets And No Smoking. Tenant Is Responsible For Lawn Mowing And Snow Removal. Pictures From Previous Listing. (id:60365)
420 - 216 Oak Park Boulevard
Oakville, Ontario
Welcome to this stunning 2 beds & 2 baths, 943 Sqft condo apartment with Parking & Locker nestled in the heart of Oakville Uptown core Area. This exquisite residence offers an exceptional blend of elegance, comfort, and convenience. Boasting a prime location and a host of desirable features, this property is the epitome of modern urban living. Residents of this exceptional condo apartment also benefit from a range of on-site amenities, including a Gym, a rooftop Deck/Garden with panoramic views, and a party room. Additionally, the building is conveniently located near shopping centers, restaurants, parks, and public transportation options, making it ideal for those seeking a vibrant and connected lifestyle. (id:60365)













