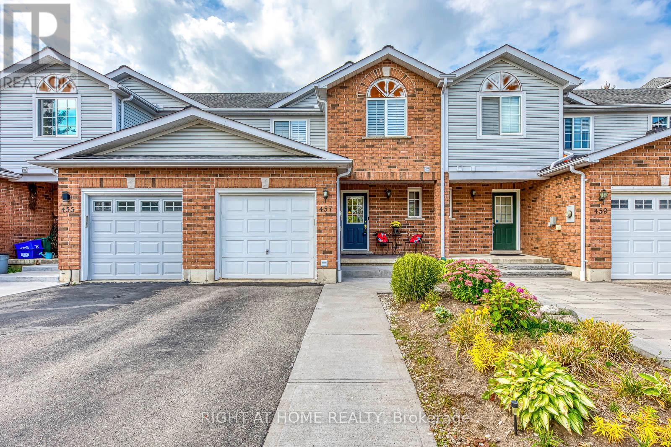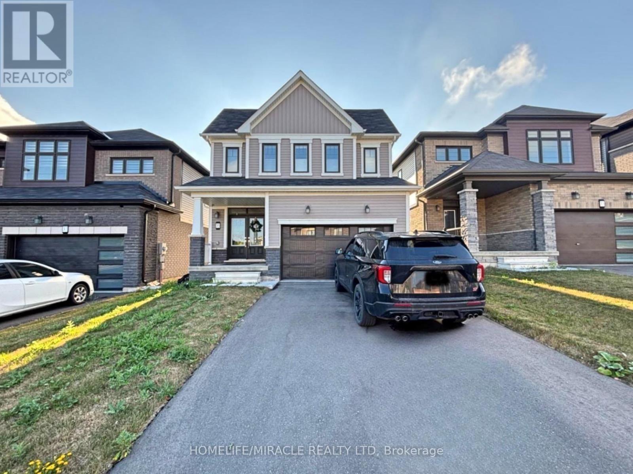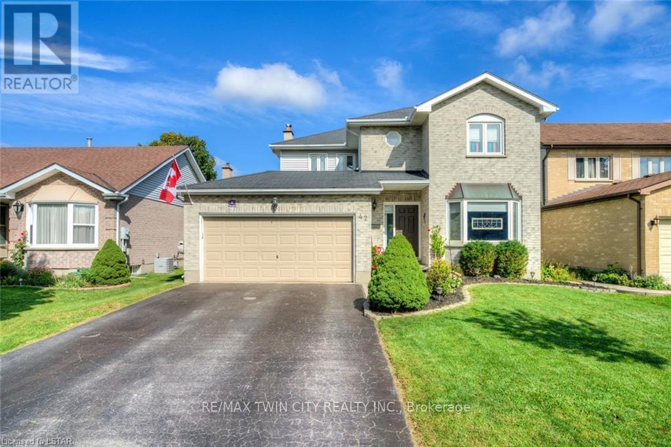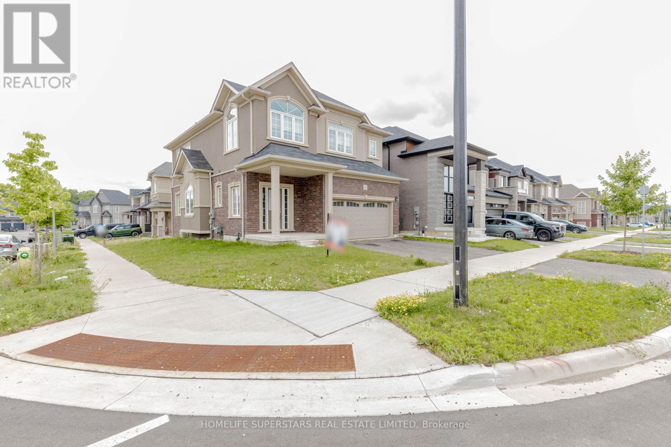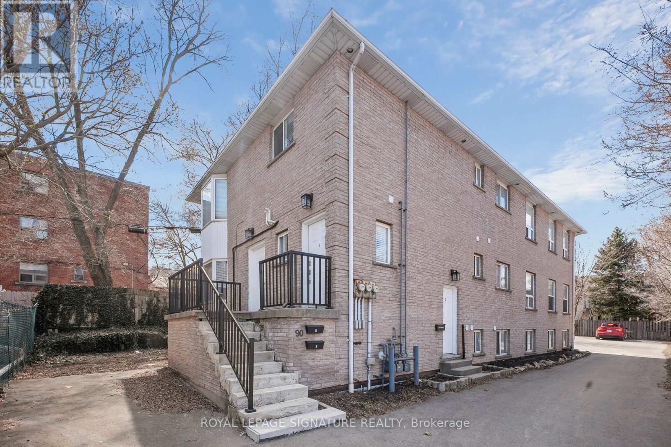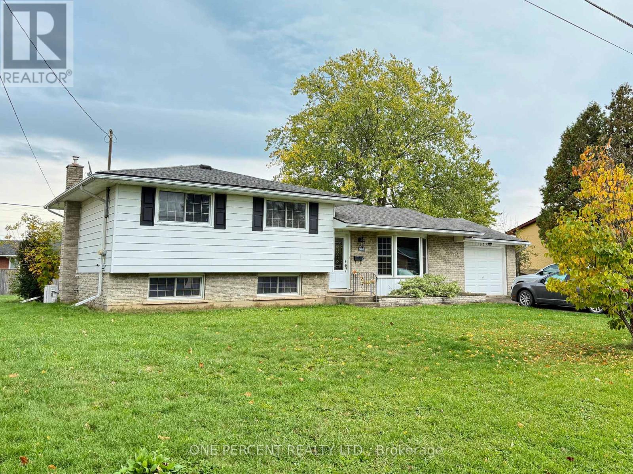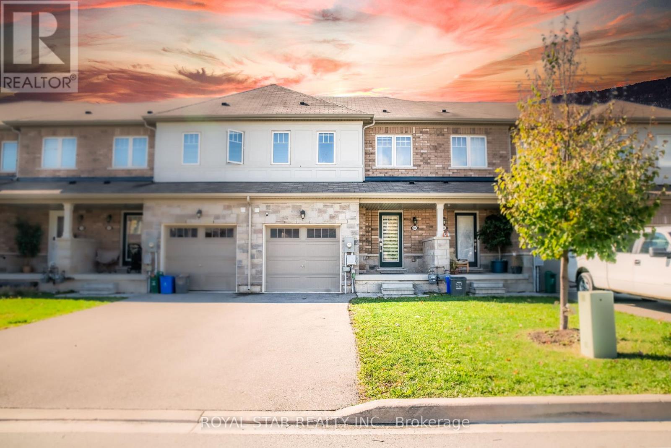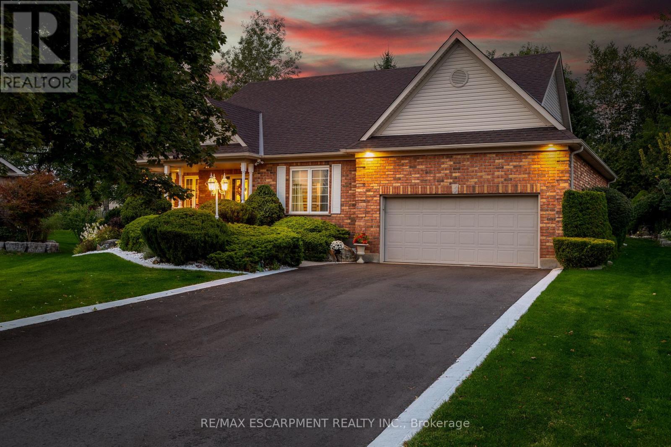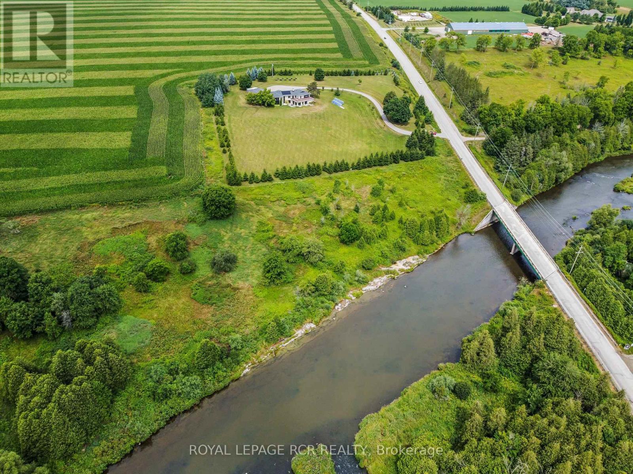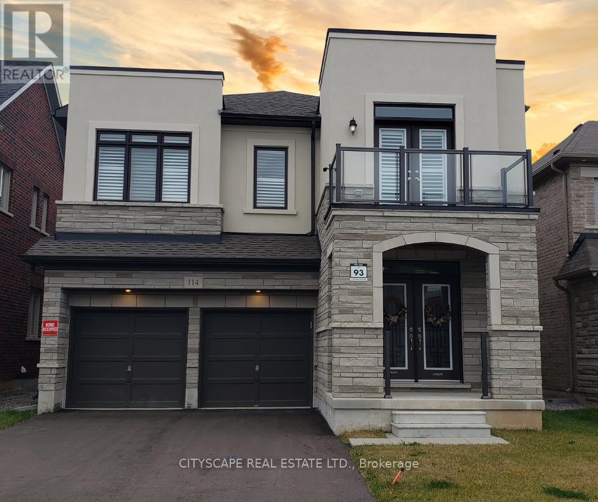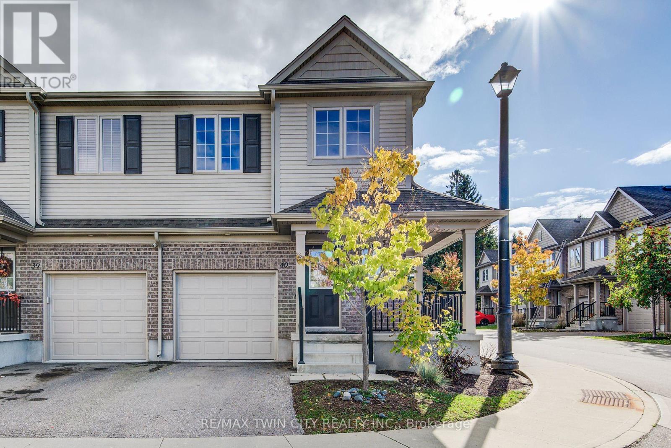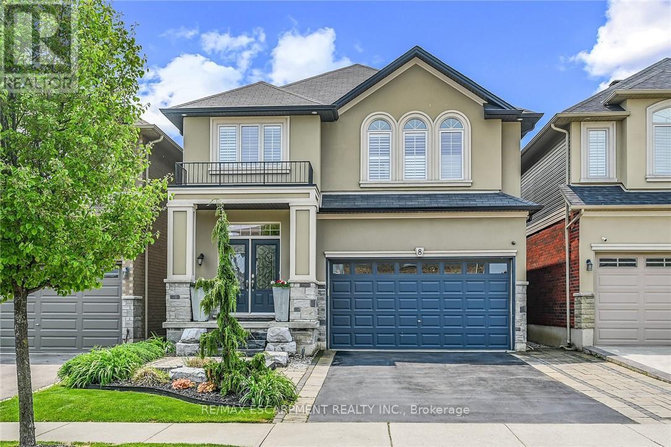457 Laurel Gate Drive
Waterloo, Ontario
Welcome to 457 Laurel Gate Drive, Waterloo. A Home That Truly Has It All! This beautifully maintained 3-BEDROOM, 4-BATHROOM freehold townhome with NO CONDO FEES is located on a quiet, family-friendly street in the highly sought-after Laurelwood neighbourhood. BASEMENT WALK OUT WITH SLIDING DOORS AND FIREPLACE. Step inside to a bright, open-concept main floor with plenty of natural light. The spacious living room features a cozy FIREPLACE and walks out to a private deck and backyard that backs onto a breathtaking greenbelt perfect for relaxing or entertaining. A convenient 2-piece powder room and direct access to the garage complete the main level. Upstairs, you'll find three generously sized bedrooms, including a spacious primary suite with large windows overlooking mature trees, a walk-in closet, and a private 5-piece ensuite. 2 additional bedrooms, A beautifully 4-piece bathroom and SECOND-FLOOR LAUNDRY make everyday living easy and efficient, ideal for growing families. The FULLY FINISHED WALK-OUT BASEMENT is a true gem! Enjoy a bright, open recreation room with a second fireplace and a 3-piece bathroom, offering endless possibilities for a guest suite, entertainment space, or playroom WITH SLIDING DOORS TO THE PRIVATE PATIO AND GARDEN, it's the perfect setting for summer barbecues and family gatherings. The exterior has been refreshed with a new enlarged walkway area creating extra parking/guest space, improving curb appeal and usability. Located within walking distance to: Laurelwood Public School (Top-rated), St. Nicholas Catholic School, Sir John A. MacDonald High School, Forest trails, parks, and local paths, YMCA/library, plazas, and transit, Both University of Waterloo and Wilfrid Laurier University. This move-in-ready home is perfect for families, professionals, and investors alike. With carpet installed in 2025, there's nothing to do but move in and enjoy! Don't miss this incredible opportunity. Schedule your private viewing today! (id:60365)
35 Santos Drive
Haldimand, Ontario
Discover an exceptional opportunity to lease this stunning 3-year-new executive detached home built by Empire Homes in the highly sought after empire Avalon community, available to move in immediately. Located at 35 Santos Drive, this impeccably designed residence offers 4 spacious bedrooms and 3 modern bathrooms, featuring hardwood flooring on the main and second levels, and 9-foot ceilings on the main floor for an airy, open-concept layout. The gourmet kitchen boasts stainless steel appliances and contemporary finishes, perfect for culinary enthusiasts. The primary bedroom impresses with a luxurious ensuite and a generous walk-in closet, while the second bedroom also offers a large walk-in closet. The remaining bedroom also a generous size. Complemented by a convenient office space on the second level. The unfinished basement includes laundry facilities, providing ample space for storage or a potential rec area. Enjoy close proximity to golf courses, community parks, the Grand River, scenic walking trails, and easy access to Highway 403, Hamilton Airport, shopping, schools, the Amazon Fulfillment Centre, and close proximity to downtown Caledonia! Don't miss out, schedule your viewing today! (id:60365)
42 Redwood Lane
London East, Ontario
Spacious 4-bedroom home in the desirable Huron Heights community. The main floor features hardwood and ceramic flooring, a formal dining room, a sunken living room, and a cozy family room with a built-in entertainment centre just off the large kitchen. The eat-in area offers patio doors leading to a stamped concrete patio and a fully fenced, landscaped backyard complete with a charming corner shed.This home has been extensively updated with modern improvements, including a furnace (2019), air conditioning (2018), roof (2019), ensuite (2020), and main bath and upper floors (2018). A new driveway (2019) provides parking for up to 6 vehicles.Meticulously maintained and in move-in ready condition, this property offers the perfect combination of comfort, space, and convenience for families. (id:60365)
10 Macklin Street
Brantford, Ontario
his Impressive Family Home Built By Liv Communities Has A Large Covered Porch, A Double Car Garage And Is Located In One Of Brantford's Newest Neighbourhoods. This New 2-Storey Home Boasts 4 Bedrooms, 2.5 Bathrooms And 2,213 Sq Of Finished Space. The Open-Concept Main Floor Design Has A Dining Room, Great Room, Kitchen With Dinette Space, And Sliding Doors Leading To The Backyard. The Tiled Kitchen Has Plenty Of Cupboard & Counter Space, And NEW APPLIANCES. The Main Floor Is Complete With A 2 Piece Powder Room. The Second Floor Of The Home Has A Huge Primary Bedroom With 2 Walk-In Closets, And An Ensuite Bathroom With A Soaker Tub And A Stand Alone Shower. A Second Bedroom Has Ensuite Privileges To The Second Floor 4 Piece Bathroom. A Spacious Third Bedroom Is Equipped With A Walk-In Closet .The Second Floor Is Complete With A Fourth Bedroom And A Bedroom Level Laundry Room. (id:60365)
90 Tisdale Street S
Hamilton, Ontario
A MUST SEE + FLOOR PLANS! Well Maintained & Exceptionally Large Triplex Investment Opportunity In Hamilton's Stinson Neighborhood. Professionally Designed Separate Units With Spacious Individual Living Rooms, Dining Rooms, Kitchens. Basement Is Legal And Has Above Ground Windows In The Living And Kitchen/Breakfast Areas, 3 Bedrooms, A Full Washroom And A Storage Space. Main Floor Is Presently Vacant And Has A Primary Bedroom With Ensuite Washroom: 2 Other Rooms Share A Washroom. The Second (Upper) Floor Unit Has A Primary Bedroom With Ensuite Storage. All Three Units Have Two Entrances Each. This Property Comes With Newly Paved Driveway With 8 Parking Spots (Two Parking For Each Unit And Two Visitors Parking). Separate Laundries, Separate Hydro Meters, Separate Water Meters. Lots Of Natural Lighting. Beautifully Located And Close To All Amenities: Schools, Places Of Worship, Shops, Trails, Parks, Hamilton GO Centre, Transit, General Hospital, Etc. First Time Buyer Can Live In One Of The Units And Rent Out The Two Other Units.Washroom: 2 Other Rooms Share A Washroom. All Kitchens Are Spacious With Lots Of Cabinets For (id:60365)
978 Ferndale Avenue
Fort Erie, Ontario
Check out this updated side-split in Fort Erie! 3 bedrooms, 2 bath, finished basement, open kitchen...perfect for hosting! The kitchen futures built in appliances including 2 ovens and a countertop range for those busy cooking nights! You can continue hosting outside in the large backyard (pictures coming soon), or take it downstairs. Game room? Guest suite? Den? The options are endless, and so is the storage! Don't miss your chance to make this your new HOME! (id:60365)
170 Esther Crescent
Thorold, Ontario
Welcome to your dream home in the heart of Welland! This 6 year new freehold townhome offers the perfect blend of comfort, style, and convenience. Featuring 3 spacious bedrooms, 2 full bathrooms NO SIDE WALK, NO REAR NEIGHBOURS, this home provides extra parking, privacy, and low maintenance perfect for growing families. Inside, you'll find a bright open concept living space designed for entertaining, with brand new flooring (installed just last year), no carpet throughout, and a beautifully maintained interior. The modern kitchen offers ample cabinetry and storage, making it ideal for home cooks. Upstairs, enjoy the convenience of the LAUNDRY ON SECOND LEVEL, along with 3 bedrooms and 2 full bathrooms. The location is unbeatable just minutes from Seaway Mall, schools, restaurants, and quick highway access for an easy commute. This move-in-ready home truly checks all the boxes. Book your private showing today and start making unforgettable memories! (id:60365)
178 Bernardi Crescent
Guelph/eramosa, Ontario
Welcome to 178 Bernardi Crescent in the heart of Rockwood - a beautifully maintained bungalow where comfort, space, and community come together perfectly. Set on a quiet, family-friendly crescent, this home sits on a spacious pie-shaped lot and offers five bedrooms (three on the main floor and two on the lower level), along with a thoughtfully finished basement that expands your living options. Inside, the open-concept main floor feels bright and welcoming from the moment you step in. The kitchen features a centre island with breakfast bar seating and a walk-in pantry - the perfect setup for busy mornings and casual evenings alike. Hardwood floors flow seamlessly through the living and dining areas, where a coffered ceiling and gas fireplace add a touch of warmth and character. The primary bedroom offers a peaceful retreat with its large 4-piece ensuite, while the other two main-level bedrooms provide flexibility for family, guests, or a home office. Convenient main floor laundry with direct access to the two-car garage adds everyday practicality. Downstairs, you'll find a spacious recreation room, office, craft room, and two additional bedrooms - perfect for a growing family, overnight guests, or hobbies that need their own space. Step outside and unwind under the covered back porch or gazebo, surrounded by mature landscaping that enhances both privacy and curb appeal. The newly updated driveway and front walkway give the home a polished finish, and with parking for up to six cars, entertaining is easy. Located close to parks, schools, and the Rockwood Conservation Area, you'll love the balance of small-town charm and modern convenience. Commuting is simple with nearby GO Train service in Guelph or Acton. Freshly priced and ready for its next chapter, this home is more than move-in ready - it's a chance to settle into Rockwood living at its finest. (id:60365)
6398 Second Line
Centre Wellington, Ontario
A winding driveway draws you toward The Riverlands, a spectacular top-of-the-line modern estate offering over 7,000 sq ft of total space. Nestled on 3.67 acres with commanding views of the Grand River, this architectural gem was originally built between '67 and '70 and underwent an extraordinary full-scale renovation from '20 to '22. Today, it stands as a seamless fusion of timeless design and forward-thinking sustainability, boasting carbon-neutral, net-zero-ready systems. The main level features a stunning chef-inspired kitchen with quartz countertops, custom cabinetry, and an impressive suite of appliances. Sliding doors lead to a stone patio with a fireplace and BBQ, perfectly positioned to enjoy the sights and sounds of one of Ontario's premier fly fishing destinations. The open-concept living and dining area is enhanced by natural light, bespoke walnut built-ins, and sweeping river views. The primary suite is a private retreat, complete with a five-piece ensuite, custom dressing room with integrated laundry, and access to a versatile den or office with a wood-burning fireplace and access to the rooftop terrace. Two more bedrooms offer walk-in closets and share a beautifully updated bath. A curved staircase leads to the lower level with a second kitchen boasting an indoor charcoal grill, a family room with fireplace, a billiards room, a guest suite, a wine room, and a walk-in fridge, making this a true entertainer's haven with in-law potential. The showstopping indoor saltwater pool has dedicated HVAC and solar-powered heating, plus a sauna, change room, and adjoining sunroom with walkout to the backyard. Rooftop solar panels, geothermal systems, upgraded electrical, smart home features, and plans for a detached 3-car garage complete this one-of-a-kind package. Just minutes from Belwood Lake and downtown Elora, The Riverlands is a rare blend of modern luxury, natural beauty, and sustainable living. (id:60365)
114 Avanti Crescent
Hamilton, Ontario
Luxury New Detached Home with Premium Upgrades! Experience modern living in this stunning 4-bedroom, 4-bathroom home featuring an open and functional layout. Enjoy spacious principal rooms including a bright family room with a cozy gas fireplace, a formal dining area, and a private home office. The gourmet kitchen impresses with a huge island, premium cabinetry, and a bright and generous eat-in area - perfect for family meals and entertaining. Beautiful wood flooring runs throughout the home. Upstairs, the luxurious primary suite includes a spa-like 5-piece ensuite and an oversized walk-in closet. Step outside to a fully fenced, private backyard ideal for entertaining or relaxation. The home also boasts Premium finishes and thoughtful upgrades throughout. Additional highlights include: Central air conditioning, Garage door opener with inside access to home, Parking for up to 4 vehicles. Located in a highly sought-after, family-friendly neighbourhood - just minutes from Aldershot GO Station, parks, scenic trails, schools, grocery stores, restaurants, and major highways (403/QEW/407).This exceptional home truly has it all - luxury, comfort, and convenience! (id:60365)
40 - 50 Pinnacle Drive
Kitchener, Ontario
Welcome to 50 Pinnacle Drive Unit 40, Kitchener, Ontario N2P 0H8! This beautiful 3-bedroom, 2.5-bathroom corner townhome offers the perfect blend of comfort, style, and convenience. Fresh paint and brand-new carpeting throughout, along with abundant natural light, create a bright and move-in ready home. The main level features a modern open-concept layout with neutral tones and elegant finishes, while the spacious eat-in kitchen with a breakfast island overlooks a charming patio, ideal for outdoor dining or relaxing. Upstairs, the primary bedroom includes a 4-piece ensuite and double closets, and two additional bedrooms, ample storage, and a versatile den area provide flexible space for work or study. For added convenience, the laundry room is located on the top floor close to the bedrooms. Additional highlights include direct garage access, parking for two vehicles, and a large basement ready to be transformed into a recreation room, home gym, or additional living space. Situated near amenities, Conestoga College, parks, and just minutes from Highway 401, this bright and cozy corner unit offers a lifestyle of ease, warmth, and functionality. (id:60365)
8 Chartwell Circle
Hamilton, Ontario
Beautifully presented , Exquisitely finished Custom Built 6 bedroom, 4 bathroom 2 storey home on desired Chartwell Circle complete with complete In law suite / secondary apartment with separate side entrance. This truly stunning home is situated on premium 34' x 99' professionally landscaped lot. Great curb appeal with paved driveway & concrete curbed accents, attached double garage, & backyard oasis complete with armour stone, interlock paver stone patio & gazebo. The flowing interior layout includes over 3500 sq ft of distinguished living space highlighted by eat in kitchen with granite countertops, dining area, living room with gas fireplace, coffered ceilings, MF laundry, foyer, & 2 pc bathroom. The upper level features 4 spacious bedrooms including primary bedroom with hardwood flooring, & custom ensuite, primary bathroom, & UL office area. The finished basement features a fully independent suite complete with 2 bedrooms, 3 pc bath, kitchen, & in suite laundry. Move In & Enjoy! (id:60365)

