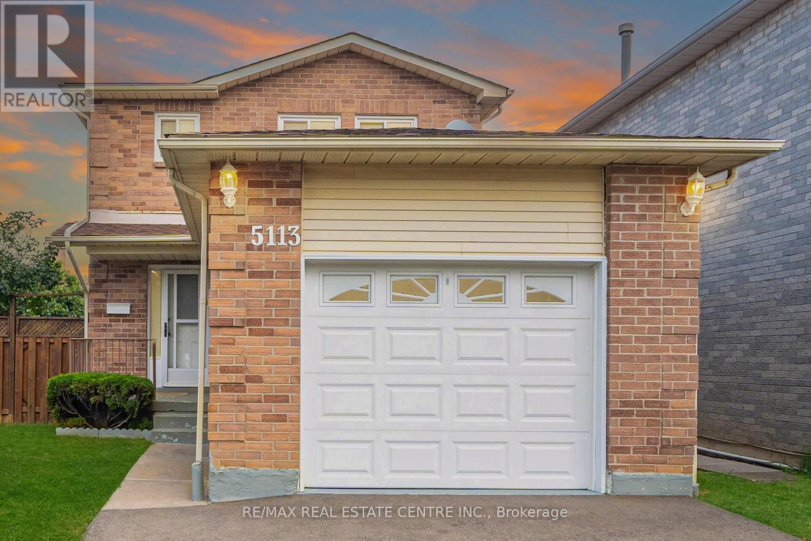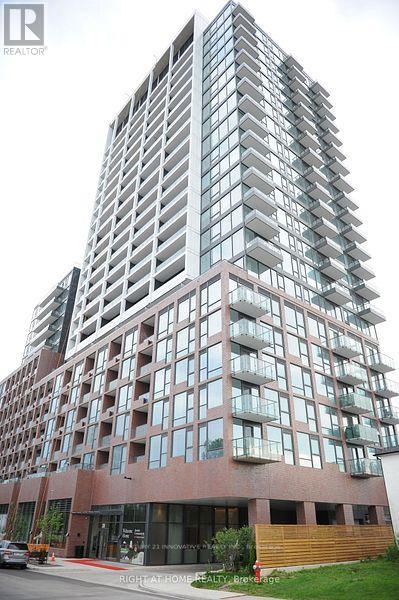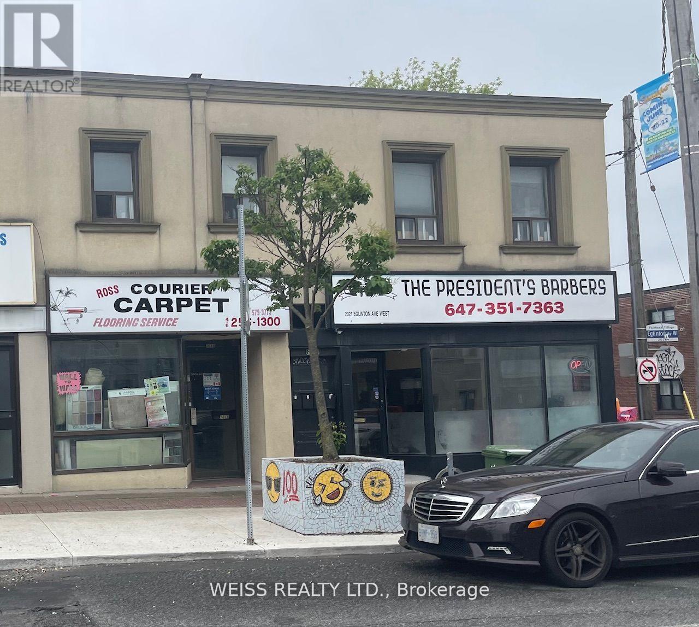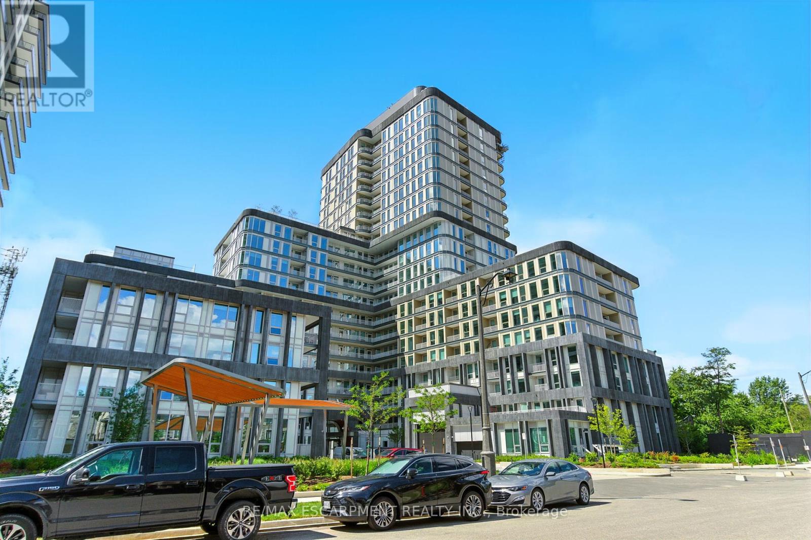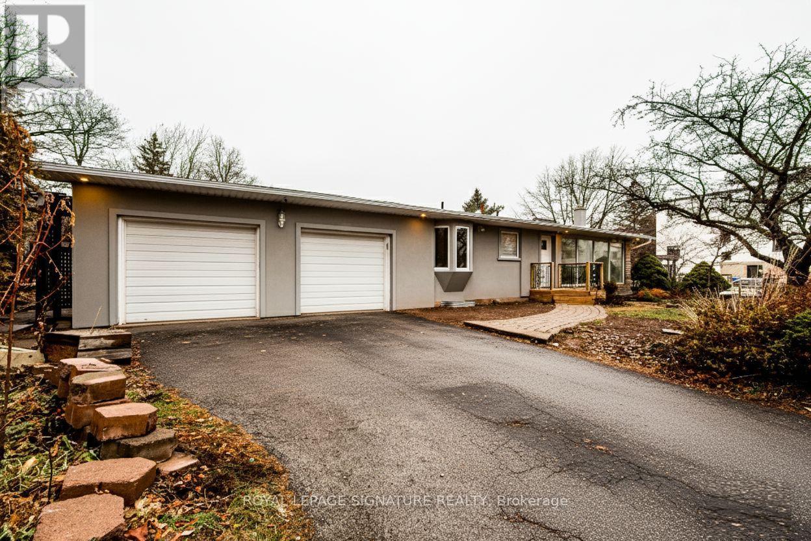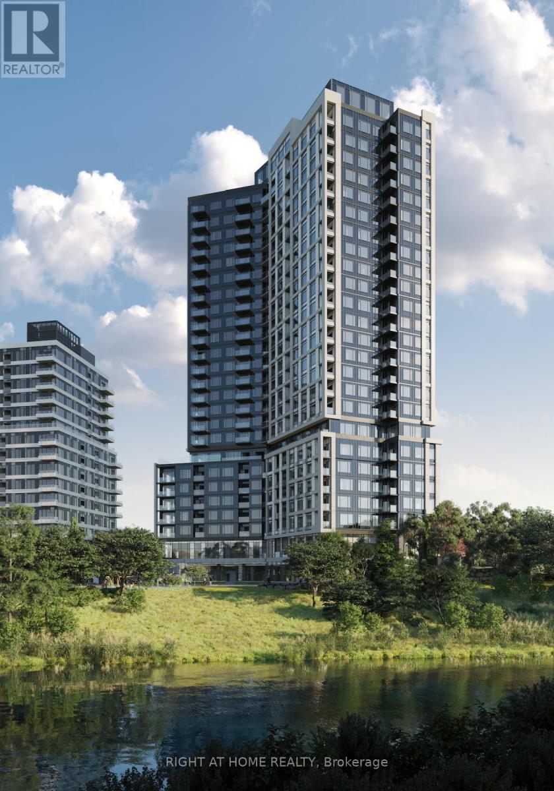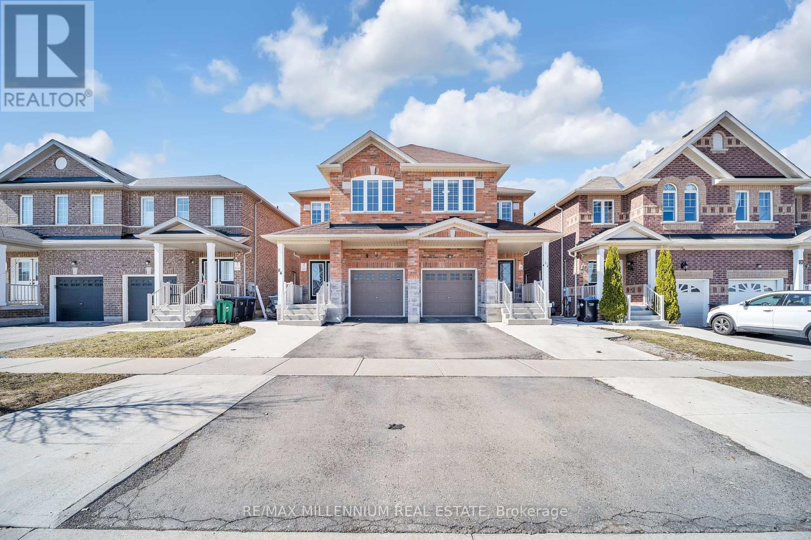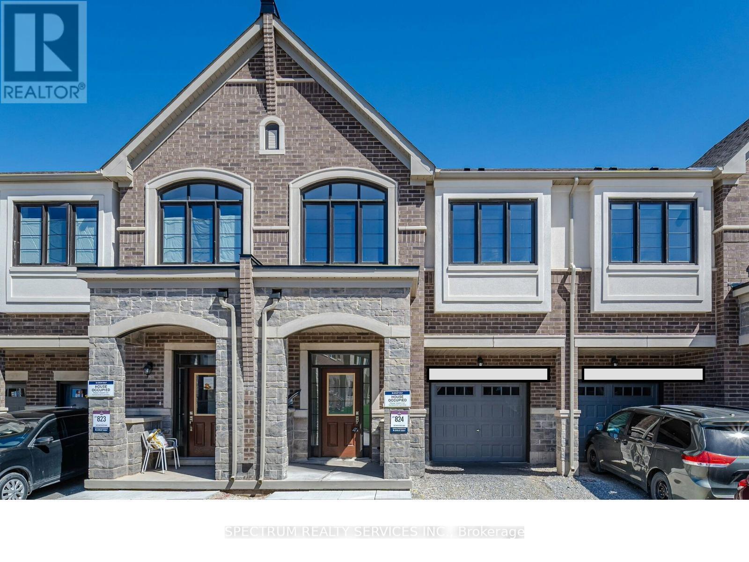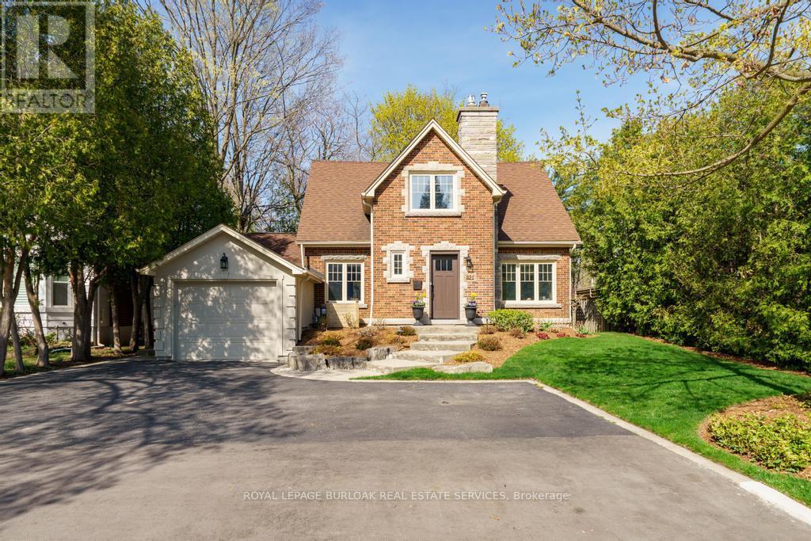5113 Palomar Crescent
Mississauga, Ontario
Welcome to 5113 Palomar Crescent the heart of Hurontario, Mississauga.This fantastic detached home offers incredible value under $1M, set on a premium pie-shaped lot with an abundance of outdoor space. The fully fenced yard is perfect for kids, pets, and gardeners alike complete with beautiful, established fruit trees (cherry, apple & plum).Inside, the functional family-friendly layout shines with natural light throughout. The main floor features a cozy living room with a gas fireplace, a bright open kitchen overlooking the spacious dining area, and a convenient walkout to the backyard deck. The dining space is oversized and versatile ideal for entertaining or creating an additional lounge/office nook. A handy 2-piece powder room completes the main level.Upstairs, you'll find three generously sized bedrooms. The primary boasts a walk-in closet and private 3-piece ensuite, while a full 4-piece bath serves the additional bedrooms.The lower level is clean, tidy, and ready for your personal touch whether you envision a recreation space, gym, or home office, its a blank canvas full of potential. With a New fence, New Roof, Mature greenery, and a location that blends convenience with community, this home truly offers it all. (id:60365)
7060 Airport Road
Mississauga, Ontario
Turnkey Medical Spa & Beauty Academy in Prime Mississauga Location Ready to Operate from Day One! Step into ownership of a fully equipped, beautifully designed medical spa, salon, and beauty training academyno setup required! Located at the high-traffic intersection of Derry and Airport Road, this modern, light-filled space offers immediate business potential with strong visibility, ample parking, and close proximity to Highways 407, 427, and the GO Station. Long term lease is available. The unit includes four treatment rooms, two washrooms, two showers, and an open-concept hallway with four massage beds. It also features three salon stations, a manicure/pedicure area, and comes complete with all premium medical machines, spa beds, salon furniture, and equipmenteverything you need to start operating right away. Services offered include medical facials, HydraFacials, micro-needling, permanent makeup, waxing, threading, massage therapy, body contouring, mole/skin tag removal, makeup and hairstyling, along with certified training programs. Supported by a loyal client base, excellent reputation, this is a seamless opportunity for a new owner to take over a successful and growing business (id:60365)
813 - 28 Ann Street
Mississauga, Ontario
Location! Location! Location! It's Westport Condo - A blend of luxury and convenience. Welcome to this bright and spacious 1 Bed + den with 2 Bath 626 sqft. condo in the heart of vibrant port credit. This unit Is full of natural light from floor-to-ceiling windows and a very large balcony, With A southwest-facing view perfect for enjoying the sunsets. The sleek and modern and comfort with two full bathrooms. Residents benefit from over 15,000 Sq. Ft. Of resort style amenities, Including a state-of-the-art fitness center & yoga room, rooftop terrace with BBQs, pet spa, and co-working spaces. The 24-hour concierge and guest suites offer convenience and comfort, While direct access to the Port Credit Go Station and the future Hurontario LRT ensures seamless Travel. Steps from the lakefront, parks, trails, and Shopping Scene, This condo offers an unparalleled lifestyle in a charming and accessible community. (id:60365)
2021 Eglinton Avenue W
Toronto, Ontario
Property being sold under Power of Sale. 2 retail stores plus 4 residential apartments. Apartments are outdated and require renovations. Property sold as is without any warranties or representations. Square footage is estimated (id:60365)
427 - 3240 William Coltson Avenue
Oakville, Ontario
Never-lived-in, brand spanking new (2025) apartment just waiting for you. This well laid out, spacious apartment is the very height of class and refinement. Bright and inviting, the open-concept layout lets your imagination run free. The well-appointed kitchen has plenty of storage space. The bedroom is large, well-lit and has great closet space. The den will make a great office or media room. Close to highways, GO Transit, Sheridan College, UTM, shopping, restaurants, Oakville Trafalgar Hospital...well, let's just say it, close to everything! There is even an extra-large accessible parking space with an EV charger and a locker to boot! RSA. (id:60365)
Lower - 1205 Gainsborough Drive
Oakville, Ontario
Best Value In Oakville. Legal Basement In Detached Bungalow With Separate Entrance, Totally Renovated From Top To Bottom. Two Good Size Bedrooms W/ Natural Light. En-suite Laundry. Large Corner Lot Family Home. 2 Car Tandem Parking (One Indoor, One Outdoor). Cottage-Like Private Backyard W/ Mature Garden. Just Steps To Top Rated Schools,Parks/Trails, Pools, Shopping Centers, Community Center, GO Station,Easy Commute To Toronto Via Highway.All Newer Appliances LG: S/S Oven Cook Top, Dishwasher, Fridge, RangeHood, High-End Front-Load Washer/Dryer. Pot Lights, Security Cameras,Window Blinds, Electric Vehicle Charge. Ultra-Fibre Unlimited High Speed Internet Included In Rent. (id:60365)
911 - 840 Queens Plate Drive
Toronto, Ontario
Welcome To 840 Queens Plate! Lexington Condominium Residences by the Park. Well Kept 1 Bedroom + Den Unit Available For Lease! Comes w/ 2 Full Bathrooms & Den Can Be Used As 2nd Bedroom. Excellent Location Situated Next To Highway 427, Woodbine Race Track & Casino, Also Minutes From Pearson International Airport. Enjoy Great Building Amenities Incl: 24 Hour Concierge, Gym, Party Room + More. Overlooking Woodbine Mall, Close to Plaza, Grocery Stores, Schools Such As **Humber College**. Great Floorplan & South East Exposure! Don't Miss Out On This Opportunity. (id:60365)
809 - 2495 Eglinton Avenue W
Mississauga, Ontario
Welcome to this brand-new, never-before-lived-in 2-bedroom, 2-bathroom condo at Kindred Condos in Central Erin Mills. This modern suite offers tranquil panoramic views, a spacious 120 sq. ft. terrace balcony, an oversized contemporary kitchen, and comes complete with 1 parking space and 1 locker. Kindred Condos is a thoughtfully designed, master-planned community in the heart of Mississauga, offering contemporary finishes and exceptional building amenities to suit todays lifestyle. Residents enjoy unparalleled convenience with Erin Mills Town Centre, Credit Valley Hospital, top-rated schools, and scenic parks just steps away, along with quick access to major highways and public transit. Combining urban living with a strong sense of community, Kindred Condos is the perfect place to call home. ***Tenants are responsible for hydro and water, while high-speed Bell Fibre internet is included.*** (id:60365)
86 Cookview Drive
Brampton, Ontario
Welcome to a stunning semi-detached home that combines modern design with functional living.This beautiful property features a grand double-door entrance, leading into a spacious Foyer with separate living and dining, as well as a cozy family room perfect for family gathering sand entertaining. The home boasts no carpet throughout, offering sleek and low-maintenance flooring for added elegance. The gourmet kitchen is a chefs dream, complete with quartz countertops, stainless steel appliances, and ample storage space. !!!!!!Oak Stair Case!!!! ThePrimary bedroom is a true retreat, featuring a walk-in closet and a luxurious 4-piece ensuite for your relaxation and convenience. All 4 rooms are generously sized bedrooms and 2 full washrooms on 2nd Floor, this home provides plenty of room for growing families.Adding to its appeal is a fully finished, 1-bedroom basement apartment with a entrance from garage, ideal for an in-law suite or generating extra income. Spanning over 2500 sqft of thoughtfully designed living space, this home offers comfort, style, and versatility. Located in a family-friendly neighbourhood close to schools, parks, shopping centers, and major highways, this property truly has it all. Don't miss this incredible opportunity to make 86 cook view your new home book your private showing today! (id:60365)
1437 Watercress Way
Milton, Ontario
Welcome to Watercress Way, where luxury meets convenience in this fully upgraded new Great Gulf townhome, offering close to 2,000 sq.ft. of modern living space at Britannia Rd & Tremaine Rd in Milton. Featuring 4 spacious bedrooms, 3.5 bathrooms, 2 parking spaces, 9 ft ceilings, and premium finishes, this home is designed for todays lifestyle. The chef-inspired kitchen is the heart of the home, featuring a Cyclone Pro 30 650 CFM chimney hood, Blanco Quatrus undermount sink, elegant gold cabinet handles, built-in microwave, upgraded double-door fridge with water line, and upgraded countertops that provide ample prep and entertaining space. Enjoy the elegance of 5 engineered hardwood flooring throughout completely carpet-free for a clean and modern look. The primary bedroom offers a spa-like retreat with a bathtub and standing shower. Upstairs, three full bathrooms and a laundry room add convenience for families. The open-concept kitchen, dining, and living space flows seamlessly to a private, green backyard. An unfinished basement with 3-pc rough-in provides potential for future customization. This prime location offers easy access to schools, parks, shopping, community centers, highways, public transit, and the upcoming Milton Education Village (MEV)a 400-acre town-led development that will feature post-secondary institutions, research facilities, residential, and commercial spaces, making it a key growth hub in Milton. Don't miss your chance to own this fully upgraded townhome with 9 ft ceilings, carpet-free hardwood floors, and close to 2,000 sq.ft. of luxury living at Watercress Way! (id:60365)
4071 Melba Place
Burlington, Ontario
Set on half an acre at the end of a cul-de-sac, behind a stone wall and mature trees, this Shoreacres home feels hidden in plain sight. Undergoing a major renovation and substantial addition in 2007, its footprint now extends over 3,500 square feet, with vaulted ceilings, oversized picture windows that frame the surrounding greenery like artwork, and a layout that shifts easily between open gathering spaces and private corners. The kitchen lifts beneath skylights, its Juliette balcony overlooking the trees, while a gas fireplace brings warmth into the flow between dining and seating. The family room climbs higher still, framed by a full-height fireplace and windows that stretch floor to ceiling. Just a few steps above, the primary suite occupies its own level. A skylit walk-in closet and an ensuite wrapped in exotic wood and a deep soaker surround make it feel like a study in quiet detail. The lower level walks out to a sequence of outdoor rooms: a tiki hut with full hydro, a pergola-covered dining area, and a fire pit lounge drawn together by lighting and irrigation. Inside, the same level holds a fireplace, billiards, and custom built-ins for film or sport. Off the family room, a gym or office takes in the greenery through wide windows. Updates include a complete kitchen renovation and interior painting in 2023, alongside a Miele dishwasher in 2024. The geothermal system delivers efficient, low-cost climate control year-round. Moments from the lake, downtown Burlington, trails, and sought-after Tuck and Nelson schools, the address combines privacy with access in one of the citys most sought-after enclaves (id:60365)
321 Guelph Line
Burlington, Ontario
Welcome to this stunning, fully renovated character home in Burlington's prestigious Roseland community. Offering 4+1 spacious bedrooms and 3 beautifully updated bathrooms, this turnkey residence blends timeless charm with top-quality modern finishes throughout. Enjoy your 150 ft deep lot with minimal exposure to neighboring homes. Inside, you'll be impressed by the meticulous attention to detail, elegant design, and thoughtful updates that respect the homes original character while providing all the comforts of modern living. The open-concept kitchen and living space is ideal for family life and entertaining, while the finished basement with a fifth bedroom offers versatility for guests, a home office, or gym. EV charging port located in the garage. Situated in the highly sought-after Tuck School District, this home is perfectly positioned just a short walk to Downtown Burlington, the lake, parks, shops, and restaurants, offering the ultimate in lifestyle and convenience. (id:60365)

