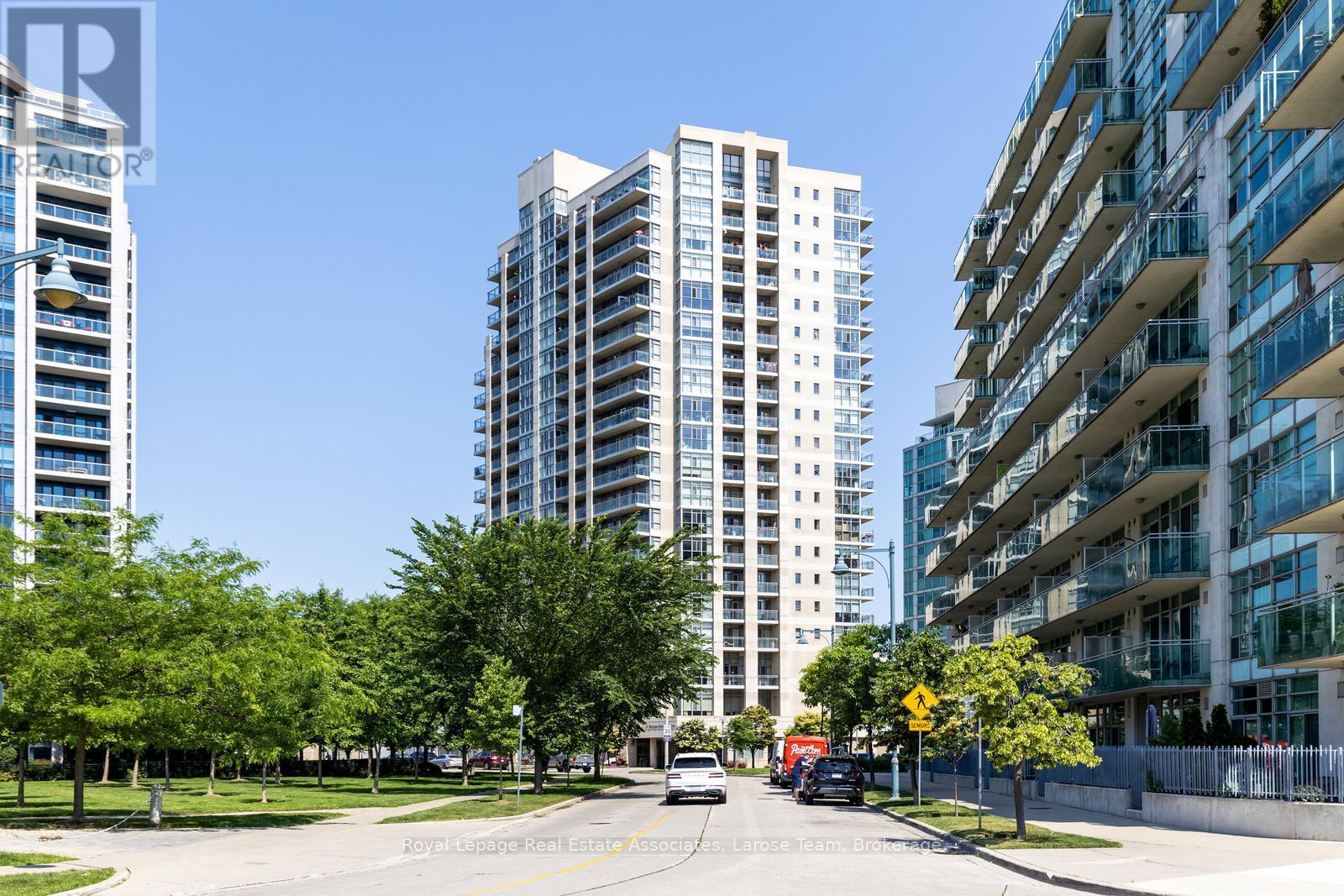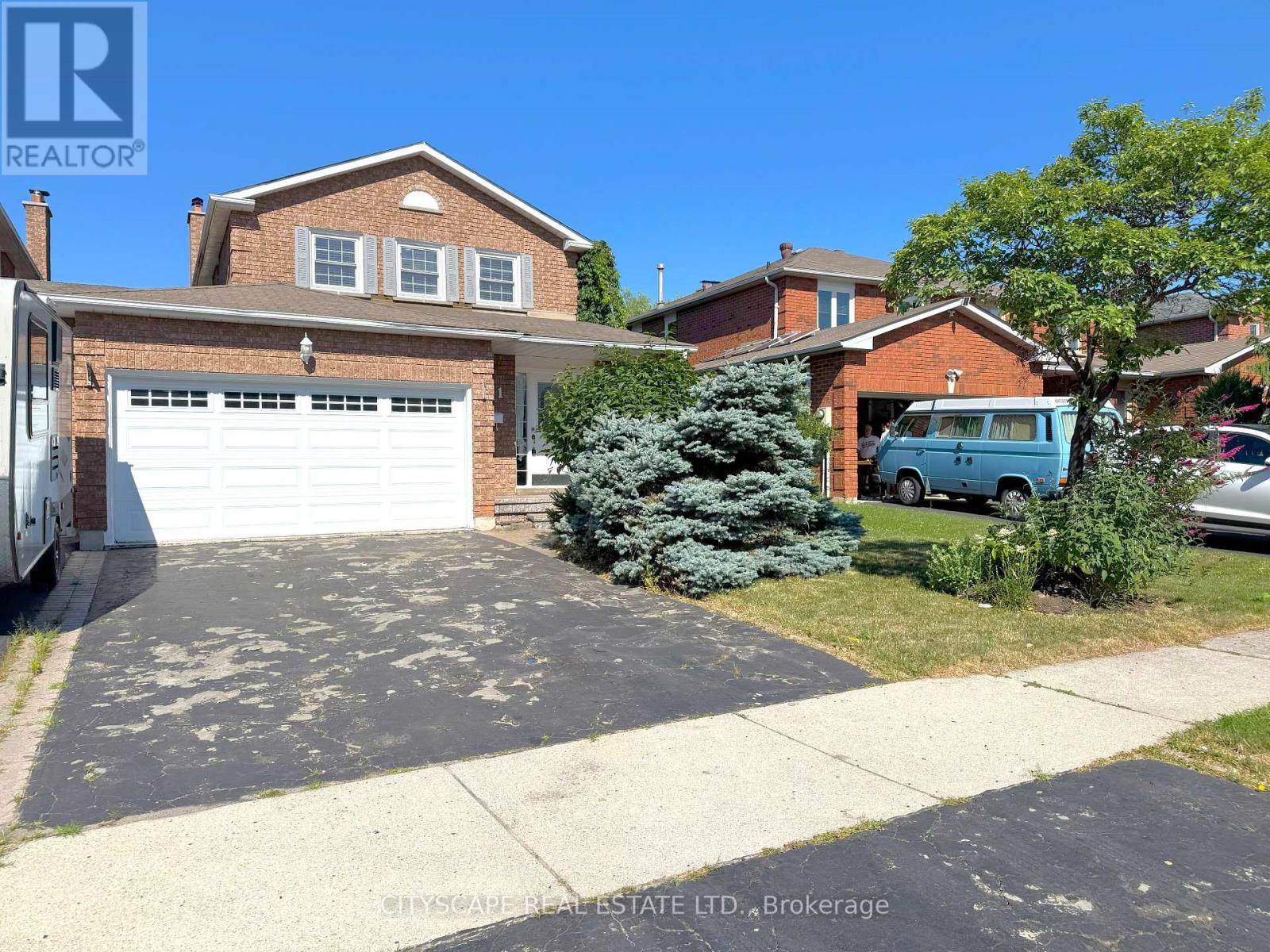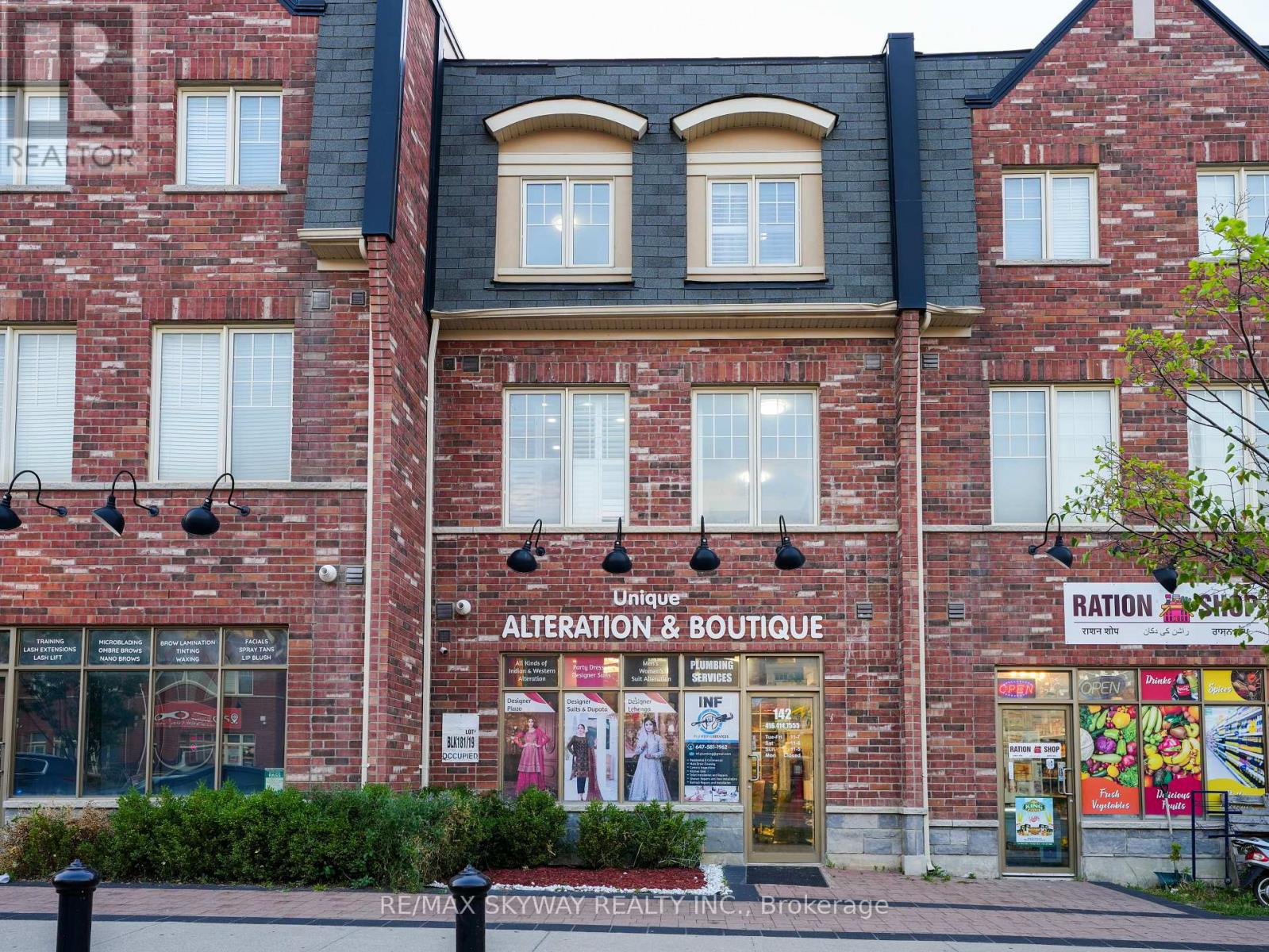1606 - 3 Marine Parade Drive
Toronto, Ontario
Welcome to the largest floor plan in the building two fully registered units combined to create one elegant, expansive home. Thoughtfully designed with over 1,800 sq.ft. of traditional charm, this unique layout offers a true winged floor plan: one wing (Suite 1606) features two bedrooms, two bathrooms, and an open-concept living, dining, and solarium area with warm hardwood floors; the other (Suite 1607) includes a generous one-bedroom suite with a lounge/den, full bath, and laundry. A wide interior opening connects both sides, allowing you to walk through each seamlessly and enjoy the flexibility of a multi-use layout. Located on the northwest corner, enjoy a peek at Lake Ontario and glowing sunsets from your living space. Hearthstone a one-of-a-kind retirement condominium just steps from the lake and neighbourhood amenities. Here, you own your condo and your lifestyle. A Mandatory Monthly Service Package includes housekeeping, some meals, 24-hour nurse access, wellness and fitness classes, social activities, a shuttle bus, and more. Additional care can be added up to 24 hours per day without having to move again. Downsizing doesn't have to mean giving up space. Experience the ease of full-service living in a home that truly fits at Hearthstone. *Mandatory Service Package Extra **EXTRAS** Mandatory Club Fee: $1923.53 +Hst Per Month. Includes a Variety of Services. Amenities Incl: Movie Theatre, Hair Salon, Pub, Billiards Area, Outdoor Terrace. Note: $265.06+Hst Extra Per Month for Second Occupant. (id:60365)
191 Genesee Drive
Oakville, Ontario
**Spacious 4-Bedroom Link-Detached Home in River Oaks**Welcome to 191 Genesee Dr, a 4-bedroom, 4-bathroom home nestled in Oakville's sought-after River Oaks neighbourhood. With over 1,800sqft of living space above ground, this home offers an ideal combination of function, comfort, and potential for your family's lifestyle. Home requires some TLC and vision to make it shine**Functional Kitchen & Family Spaces**The kitchen features an electric stove, a built-in microwave, ceramic floors, and a double sink, with an adjacent breakfast area. The adjacent family room, with a wood-burning fireplace and hardwood flooring, overlooks the private backyard. A sun-filled living room offers oversized windows and ample space for entertaining.**Comfortable Bedrooms with Private Ensuite**Upstairs, the primary bedroom features laminate flooring, a double closet, a ceiling fan, and a private 4-piece ensuite. Three additional bedrooms also feature laminate floors, closets, and ceiling fans, sharing a second 4-piece bathroom.**Finished Basement with Rec Room & Bar**The lower level offers a large recreation room with built-in bar, pot lights, and broadloom carpet, along with a fourth bathroom, laundry room, storage, and utility space - providing great potential for a media room, gym, or guest suite.**Prime River Oaks Location**Situated in a family-friendly enclave near top-rated schools, parks, trails, transit, and the Uptown Core, this home is ideal for those seeking access to the best of north Oakville living. ** This is a linked property.** (id:60365)
1 - 36 Arkley Crescent
Toronto, Ontario
Welcome To The Beautifully Renovated Main Floor Of This Charming Home, Available For Lease And Offering Approximately 1,000 sq Ft Of Modern Living Space. Perfect For Small Families, This Freshly Painted Home Features A Stunning Brand New Eat-In Kitchen With A Sleek, Contemporary Design, Ideal For Both Everyday Dining And Entertaining. Enjoy The Energy Efficiency And Clean Look Of Updated LED Lighting, Along With All-New Light Switches And Receptacles Throughout. Step Outside To Enjoy A Covered Front Porch, Perfect For Relaxing Evenings And Quiet Mornings. Situated In A Family-Friendly Neighborhood With Schools, Parks, Shopping, And Transit All Nearby, This Home Offers The Perfect Blend Of Style, Comfort, And Convenience. This Bright And Inviting Home Is Ready For You To Move In And Enjoy! (id:60365)
3 Folcroft Street
Brampton, Ontario
Discover your next home at Folcroft Street, located in a well established neighborhood. This townhouse offers the benefits of multi-level living, with bedrooms on upper floors and living spaces below. This townhouse features a private backyard/patio/terrace, perfect for entertaining or relaxing outdoors. This home features 3 bedrooms, 2.5 bathrooms and open concept living area. The main floor offers 2 large closets and a versatile den which can be used as an office or 2nd family room. Located in a family friendly area, this townhouse is minutes away from Walmart, restaurants, major banks and a short drive to the GO station and HWY 407. A move-in ready home perfect for family time & entertaining. (id:60365)
3067 Preserve Drive
Oakville, Ontario
Welcome to this beautifully maintained 3-bedroom, 4-bathroom townhouse located in the prestigious Glenorchy neighbourhood of Oakville. Offering close to 2,000 sqft of living space, this bright and spacious home features an open-concept main floor with 9-ft ceilings, hardwood flooring, and large windows that flood the space with natural light. The upgraded kitchen boasts stainless steel appliances, granite countertops, a center island, a walk in pantry, and plenty of cabinetry perfect for everyday living and entertaining. Upstairs, you'll find three bedrooms, including a luxurious primary suite with a walk-in closet and ensuite. The main level offers additional living space, ideal for a family room, home office, or gym. Enjoy the convenience of a double car garage with direct access to the home. Located close to top-rated schools, scenic trails, parks, hospital, shopping, and major highways this is a perfect home for families looking to enjoy all that North Oakville has to offer. (id:60365)
1025 - 15 James Finlay Way
Toronto, Ontario
Step into this bright, modern unit featuring high-end finishes and thoughtful design throughout. Enjoy 9-foot ceilings, a sleek kitchen with stone countertops, stainless steel appliances, tile backsplash and stylish laminate flooring. This spacious layout includes 1bedroom plus a large den and 2 beautifully designed bathrooms. Floor-to-ceiling south-facing windows flood the unit with natural light.Conveniently located near Wilson Subway Station with easy access to Highways 401 & 400, and just minutes from Yorkdale Shopping Centre. (id:60365)
1401 - 202 Burnhamthorpe Road E
Mississauga, Ontario
Experience luxury living with stunning, unobstructed views in this brand-new 2 bedroom unit at Keystone by Kaneff. Boasting soaring 9ft ceilings, expansive windows, and breathtaking views of Mississauga Valleys, this home offers modern elegance and convenience. The sleek kitchen features, stainless steel appliances, while the open-concept living and dining areas are finished with high-quality laminate flooring. The spacious primary bedroom includes a private 4 pc en-suite, complemented by a well-sized second bedroom and an additional three-piece common washroom. Enjoy the convenience of en-suite laundry, a designated parking spot, and a storage locker. Step out onto the large balcony to take in panoramic views and ample natural light. Ideally located near Highway 401/403, the upcoming LRT, grocery stores, places of worship, and Square One Shopping Mall, this unit combines unparalleled convenience with pristine, brand-new finishes, making it the perfect place to call home. (id:60365)
36-02 - 2420 Baronwood Drive
Oakville, Ontario
Welcome to Unit 36-02 at 2420 Baronwood Drive, a contemporary 2-bedroom, 2.5-bathroom stacked townhouse located in Oakville's coveted West Oak Trails community. The main floor features an open-concept layout with spacious living and dining areas, a modern kitchen outfitted with stainless steel appliances, and access to a charming balcony ideal for entertaining or unwinding. The third floor offers a private rooftop terrace complete with a gas line for BBQs, perfect for outdoor gatherings or relaxing under the sky. Both bedrooms are comfortably appointed with broadloom carpet, while the primary suite includes double closets and a stylish3-piece ensuite. Additional highlights include ensuite laundry, underground parking, and convenient proximity to top schools, hospital, parks, trails, shopping, and transit. Tenants To Pay All Utilities including Hot Water Tank rental. No Pets, Non-Smoker preferred. (id:60365)
5 - 259 Lakeshore Road E
Mississauga, Ontario
Discover this beautifully updated bachelor apartment located above a storefront on vibrant Lakeshore Road in Port Credit, Mississauga. Recently renovated, this bright and modern unit features brand-new vinyl flooring, a freshly tiled bathroom, and stylish pot lights throughout perfect for comfortable, contemporary living.Available for possession starting October 1st.Applicants must provide a credit check and proof of employment. Dont miss your chance to live in one of Mississaugas most desirable neighbourhoods! (id:60365)
730 - 2 Eva Road
Toronto, Ontario
LARGE ONE B/R LUXURY TRIDEL CONDO ON HWY 427, CLOSE TO 401, QEW & AIRPORT. TTC, KIPLING AND ISLINGTON SUBWAYS NEARBY. SHOPPING CENTRES AND GROCERY STORES IN CLOSE VICINITY. WALKOUT TO BALCONY WITH SOUTHWEST VIEW. 24-HOUR CONCIERGE, SWIMMING POOL, GYM, PARTY ROOM. MEETING ROOM, BBQ SPACE ETC. ETC. STAINLESS STEEL APPLIANCES, (FRIDGE/ STOVE/ DISHWASHER/ MICROWAVE). QUARTZ KITCHEN COUNTERTOP. ENSUITE STACKED WASHER/DRYER COMBO. ONE UNDERGROUND PARKING AND ONE OWNED LOCKER. (id:60365)
142 Inspire Boulevard
Brampton, Ontario
Rare opportunity to own a prime live/work end unit in a highly sought-after location. This spacious and upgraded property features four bedrooms, three washrooms, a private driveway , and a garage. The second floor boasts soaring 9-foot ceilings and elegant hardwood flooring, creating a bright and stylish living space. Commercial unit is currently vacant, offering immediate flexibility for end-users for investors. The commercial space offers excellent street exposure and has the potential to be leased for approximately $2500 per month, providing a strong income opportunity. Don't miss your chance to invest in this exceptional and versatile property in a thriving area. Close to all major amenities & top rated schools. (id:60365)
Basmt - 397 Scott Boulevard
Milton, Ontario
Introducing this exceptional, brand new 2-bedroom basement apartment for lease in the heart of Milton. Designed with a modern touch, its bright and spacious layout sets it apart from typical basement units. Large windows throughout allow abundant natural light to fill the space, creating an inviting and airy feel. The apartment features in-suite laundry, a stylish bathroom, and a thoughtfully designed, never-before-used kitchen. Ideal for AAA tenants who appreciate comfort and quality. (id:60365)













