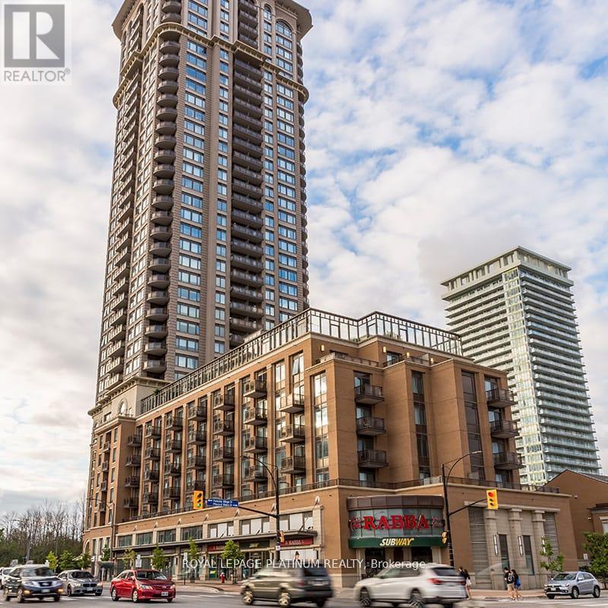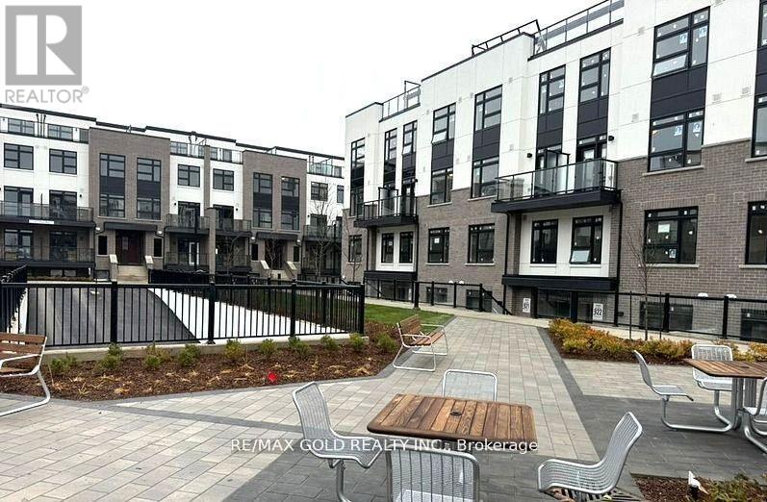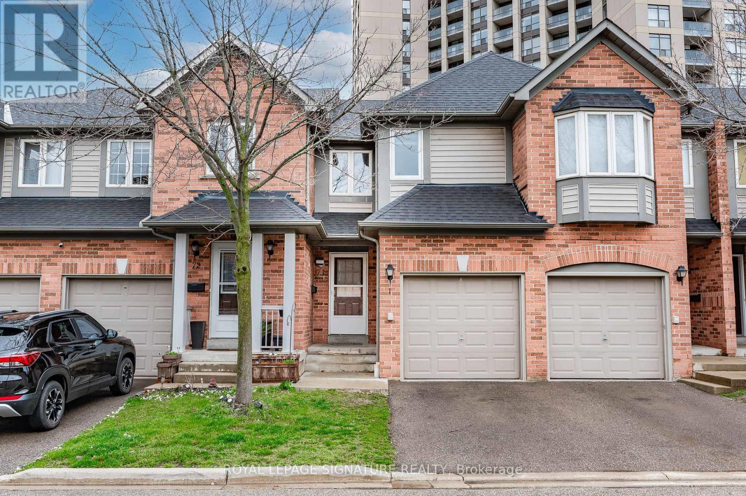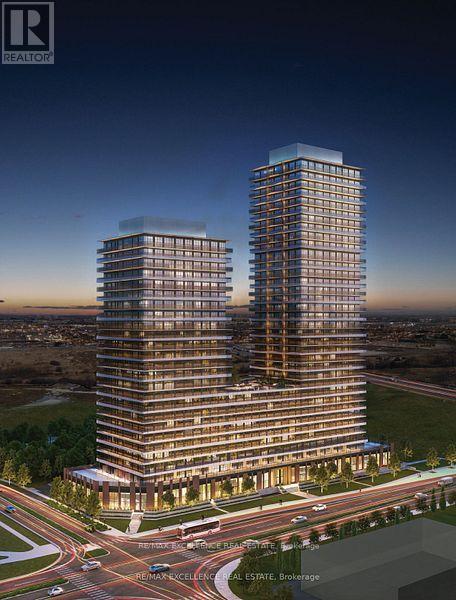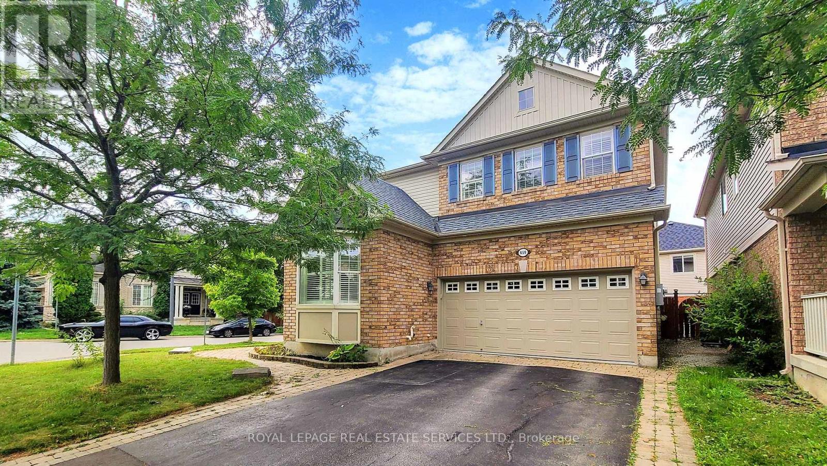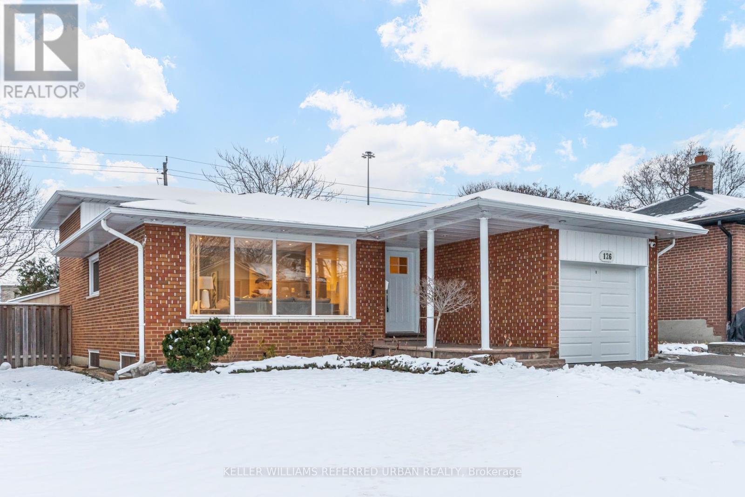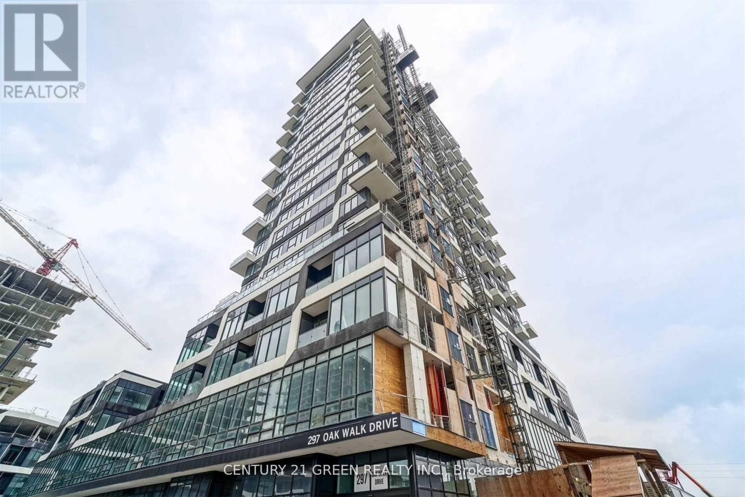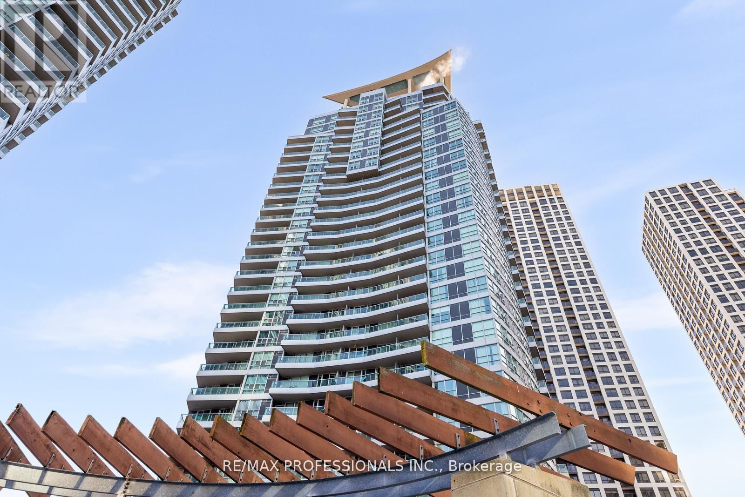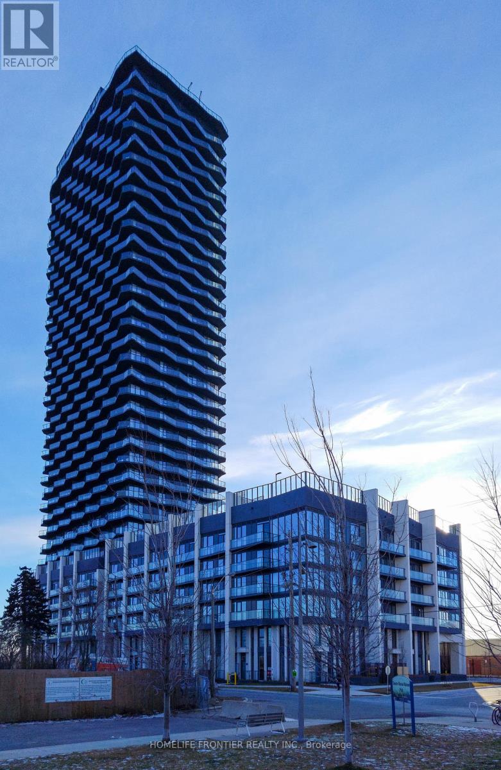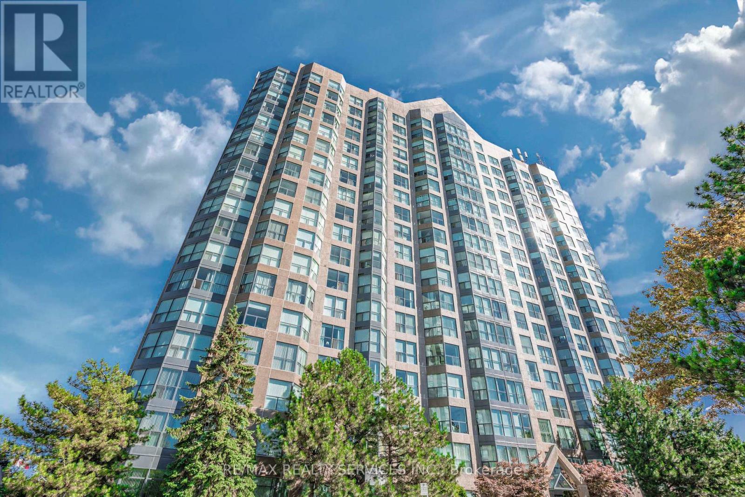411 - 385 Prince Of Wales Drive
Mississauga, Ontario
Bright and spacious open-concept living and dining areas featuring stainless steel appliances and granite countertops. Unique layout with a walk-in closet in the bedroom. Enjoy world-class amenities including an indoor climbing wall, stunning rooftop terrace with BBQs and jacuzzi, swimming pool, fully equipped exercise studio, home theatre, virtual golf, and more. Excellent location with convenient access to Highways 401, 403 & 410, Square One Shopping Centre, Sheridan College, City Hall, Living Arts Centre, and major transit hubs. (id:60365)
115 - 1573 Rose Way
Milton, Ontario
This Luxury Stacked Townhome Dorset Model 1311 Sq ft built by Fernbrook Located Right In The Heart Of Milton. This Stylish & Spacious Home Features 2 Bedrooms & 2 Full Bathrooms, Open-Concept Layout Comes With Great Finishes, Creates An Inviting Space For Comfortable Living. Modern Kitchen With Extended Cabinets And Quartz Countertops And Undermount Sink. Second Floor Area Leads Out To A Spacious Terrace. Located In The Heart Of Milton. Show Anytime** (id:60365)
71 - 190 Forum Drive
Mississauga, Ontario
Gorgeous 3-bedroom, 2-bathroom townhouse in the highly desirable Hurontario neighbourhood. Step inside to an inviting open-concept layout featuring a modern white kitchen with stainless steel appliances and a bright living area overlooking the beautifully fenced-in backyard-perfect for entertaining. Upstairs, you'll find three spacious bedrooms filled with natural light. The impressive primary bedroom offers his-and-hers closets and direct access to the semi-ensuite3-piece bathroom. The lower level features a functional recreation room with a walk-out to your private, peaceful yard. This home also includes two parking spaces, including convenient garage parking. Located close to restaurants, schools, shopping, highways, and transit-this home truly has it all. (id:60365)
813 - 15 Skyridge Drive
Brampton, Ontario
Welcome to City Pointe at 15 Skyridge Drive in Brampton's highly sought-after Bram East community. This brand-new 777 sq. ft. 1+Den, 2-bath suite features a bright, open-concept layout with soaring 9-foot ceilings, creating an inviting and modern living space. The versatile den is thoughtfully designed and can easily function as a second bedroom, home office, study, or guest area. The sleek contemporary kitchen showcases built-in appliances, modern cabinetry, and a stylish backsplash, seamlessly flowing into the combined living and dining area with walk-out to a large open balcony, perfect for relaxing or entertaining. The spacious primary bedroom offers laminate flooring and a full ensuite. One underground parking space is included. Residents enjoy premium building amenities, including a fully equipped fitness centre, theatre room, coffee bar, recreation and games rooms, and an elegant party room. Ideally located minutes from Costco, grocery stores, restaurants, cafés, places of worship, parks, scenic walking trails, and lush green spaces. This exceptional location offers the perfect blend of urban convenience and natural tranquility, with quick access to highways, public transit, and major arterial roads for easy commuting to Vaughan, Woodbridge, and throughout the GTA. Must See! (id:60365)
659 Hood Terrace
Milton, Ontario
Welcome to this beautiful 3+1 bedroom, 4-bathroom home sits on a desirable corner lot and offers plenty of natural light throughout. This home features a charming front porch leading into a bright main level featuring a combined living and dining room, a cozy family room with a gas fireplace, and an eat-in kitchen complete with granite countertops and walkout access to a fully fenced backyard. Enjoy outdoor living on the concrete patio under a gazebo, with a convenient garden shed for extra storage. Upstairs, the spacious primary bedroom with two walk-in closets boasts a luxurious 5-piece ensuite with a separate standing shower, double sinks, and a jet tub. Additional 2 spacious bedrooms and the second-level laundry offers added convenience for busy families. The finished basement provides extra living space perfect for a rec room, home office, or guest suite. The attached garage is finished with sleek epoxy flooring. Located close to parks, schools, places of worship, hospital, restaurants and shopping mall this home offers comfort, space, and convenience-all in one perfect package. (id:60365)
126 Beaver Bend Crescent
Toronto, Ontario
This is where your home search comes to an end; welcome to Beaver Bend. Meticulously renovated throughout. Step into your bright and open living space, that flows right into the modern kitchen with stainless steel appliances and ample storage space! Upstairs you'll find your private full floor primary retreat. Previously two rooms but converted to one large suite with walk-in closet and luxurious ensuite bathroom. Two more spacious bedrooms to be discovered on the ground floor, and finally that extra cozy living space in the basement. Enjoy your large backyard oasis, perfect for summer gatherings and outdoor enjoyment. Located in West Deane Park close to parks, schools, Mimico Creek Trail and all the amenities you could possibly need. Easy access to transit, many major highways (401, 427, Gardiner) and just a few minutes to Pearson Airport. This move-in-ready home is the epitome of comfort, style, and convenience in one of Etobicoke's most desirable neighbourhoods. (id:60365)
315 - 297 Oakwalk Drive
Oakville, Ontario
Welcome to this bright and spacious 2-Bedroom + Den condo in the highly desirable Oak & Co building at Dundas & Trafalgar, Oakville-an ideal home for families and newcomers alike. One of the largest units in the building, this beautifully designed suite features high ceilings, abundant natural light, and clear, unobstructed northwest and southwest views .Enjoy family time on the large private balcony, perfect for morning coffee or relaxing evenings. The versatile den can easily be used as a kids' bedroom, playroom, or home office, offering flexibility as your family grows. The modern kitchen features upgraded stainless steel appliances, quartz countertops, and ample storage, making everyday living and family meals a pleasure. Located in a high-end, well-managed building within a prime, walkable neighborhood, you are just steps to grocery stores, restaurants, cafes, parks, schools, and public transit. Close to Sheridan College, major highways, and the GO Station-perfect for commuting parents and students. The primary bedroom includes a private 4-piece ensuite, and the unit comes with one underground parking space and a locker for added convenience. A wonderful opportunity to enjoy comfortable, family-friendly living in a vibrant community. Newcomers Welcome (id:60365)
45 Delphinium Way
Brampton, Ontario
***2 UNIT DWELLING LEGAL BASEMENT*** Welcome to 45 Delphinium Way, Brampton. Open to Above Foyer Welcomes You With Entrance To Home. This Home Features 3020 Sqft of Above Grade Space (MPAC) & 1200 Sqft Finished Basement Separate. Main Floor Features Formal Living/Dining/Family Rooms with 9 Ft Ceilings & 8 Feet Doors, Upgraded Oak Staircase. Huge Beautiful Kitchen with Stainless Steels Appliances & Granite Counter Tops, Also Walkout to Built-in Deck From Breakfast Area. On 2nd Floor You Will Get a Office/Den Space, 4 Spacious Bedrooms All Having Access To Washrooms Totaling 3 Full Washrooms. Huge Master bedroom Features Coffered Ceiling, Big Walk-in Closet, 5 Piece Ensuite. 3 Bedrooms "Legal Basement Apartment" with Modern Finishes & Huge Living Area for Entertainment Rented Out For $2300.00 Tenants Willing To Stay. (id:60365)
806 - 33 Elm Drive W
Mississauga, Ontario
Don't miss out on this great opportunity. This rare find features a 2-bedroom, 2-bath condo with a private balcony, 1 parking spot, and 2 lockers plus 1 private locker room (that's right, I said locker room) which is extremely rare!!This is perfect for first-time buyers or investors looking for long-term value in a well-managed building. Move-in ready and filled with natural light, this unit delivers comfort, convenience, and a prime location in one of Mississauga's most walkable neighborhoods. Enjoy access to a full range of amenities including a gym, indoor pool, sauna, party room, 24-hour concierge, and ample visitor parking. Located steps from Square One, Celebration Square, Kariya Park, Sheridan College, restaurants, grocery stores, and major transit options. Quick access to Highway 403, QEW, and GO Transit makes commuting simple and convenient. (id:60365)
1613 - 105 The Queensway Avenue
Toronto, Ontario
Experience lakeside living at its finest in this beautifully appointed 1-bedroom suite at the prestigious NXT Condos! This bright, open-concept unit features floor-to-ceiling windows, a full-width balcony with serene west-facing exposure, unobstructed lake views, and stylish upgrades throughout. Freshly painted and finished with elegant wide-plank flooring, the space feels modern and inviting. The kitchen offers stainless steel appliances, granite counters, and ample storage-perfect for everyday living. Enjoy resort-style amenities including indoor/outdoor pools, a fully equipped gym, tennis court, concierge service, party room, and theatre. Just steps to the lake, High Park, walking trails, the TTC streetcar, and minutes to Bloor West Village and downtown. An ideal blend of comfort, convenience, and exceptional value. (id:60365)
211 - 36 Zorra Street
Toronto, Ontario
Modern Development In South Etobicoke - Spacious 2 Bedroom 2 Bath Suite with Den and a Large Balcony. Laminate Floor Throughout, Quartz Countertop in Kitchen and Bathrooms, Tub and Glass Shower. At your steps are: Transit, Highways, Shopping, Dining And Entertainment. Indoor Amenities include: Fitness Centre, Dry Sauna, Pet wash, Lounge Area with Bar and Kitchen, Meeting Room, Children's Playroom. Outdoor Amenities: BBQ space with Dining Area, Firepit with Lounge Seating, Outdoor Pool, Children's Play area. (id:60365)
1403 - 2177 Burnhamthorpe Road W
Mississauga, Ontario
Corner Unit With Views Of To Skyline, Lake And Sunsets! Resort Style Living In A Gated Community.1055 Sqft, Condo Fees Include Everything! Million Dollar Rec Centre With Fabulous Amenities! Stunning Unit With Neutral Broadloom, Tiles And Walls. Quartz Counters And Brkfst Bar In Kit! Close To Shopping/Hospital/Public Transit/Highways/Community,Don't Miss!2 Parking!Extras: All Elfs,All Window Coverings,Stove, Fridge,B/I Dishwasher, B/I Microwave, Stacked Washer And Dryer. One Locker And Two Parkings,Two Wall-Mounted Tvs (id:60365)

