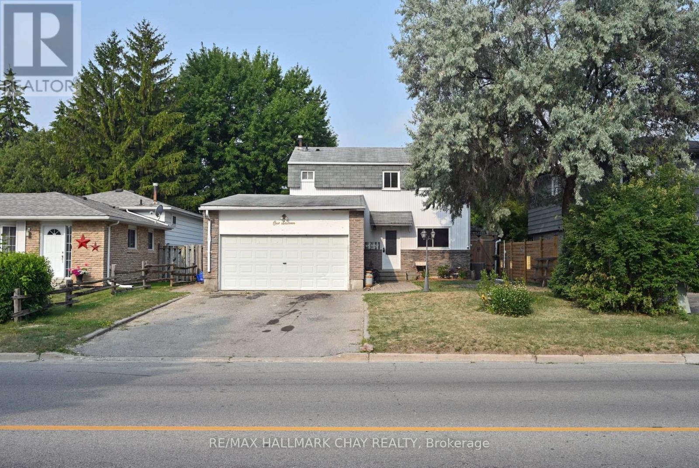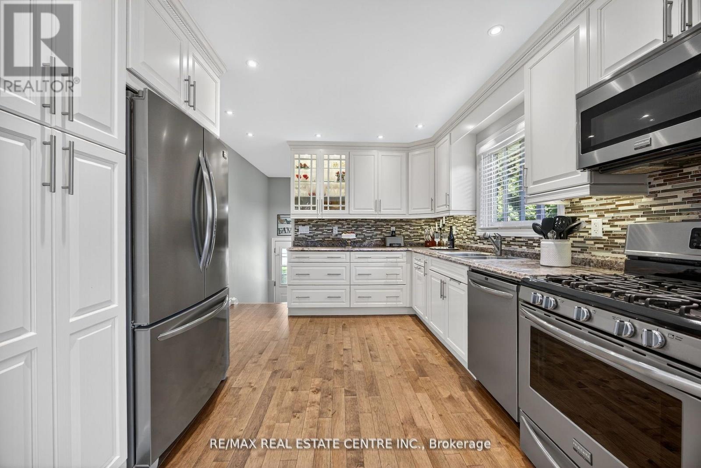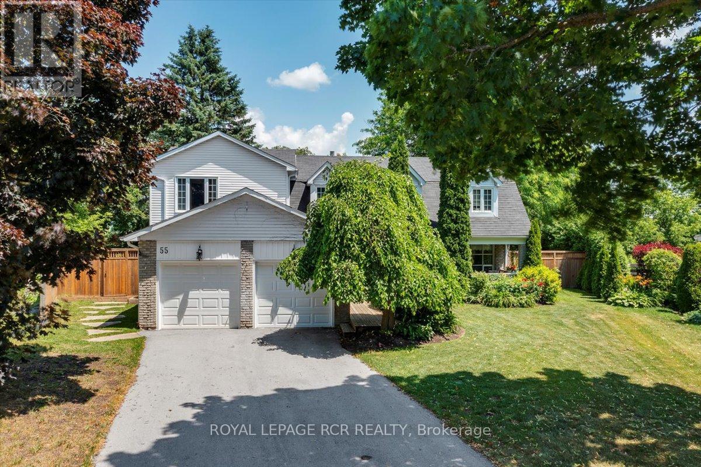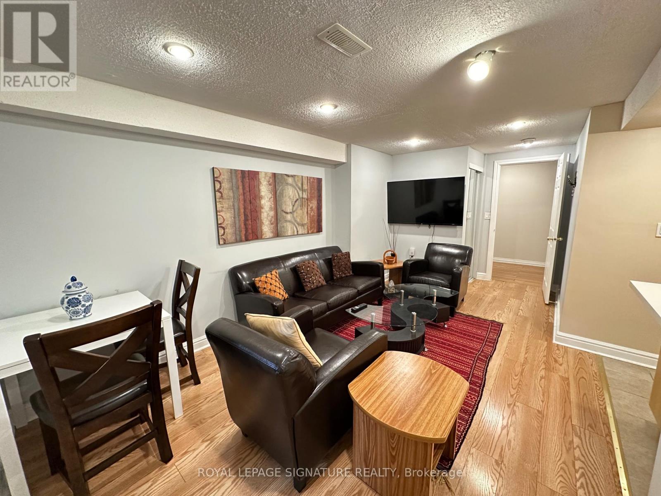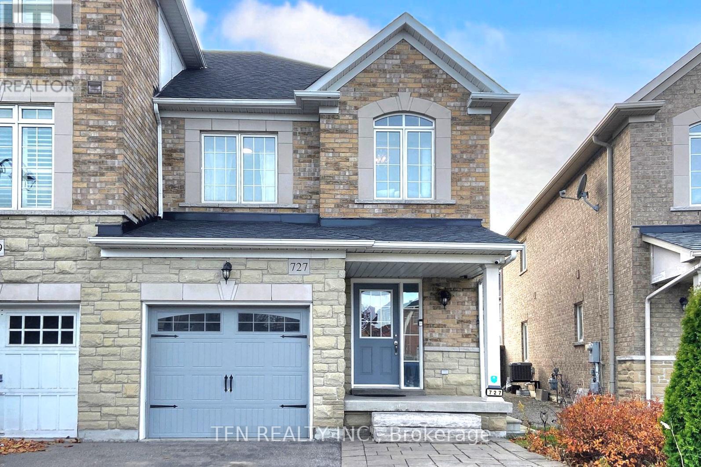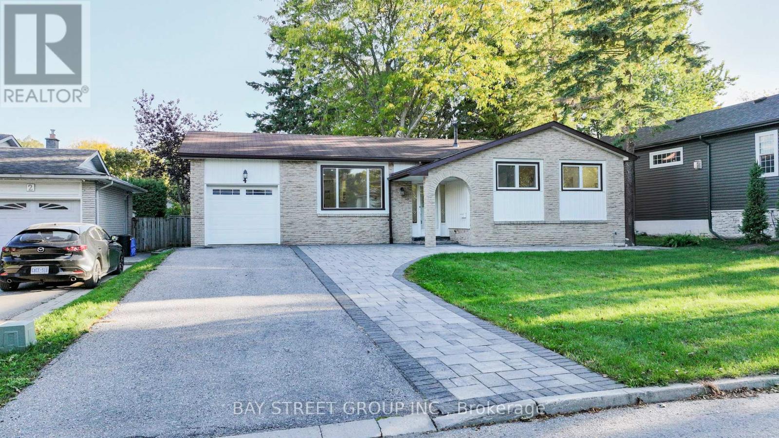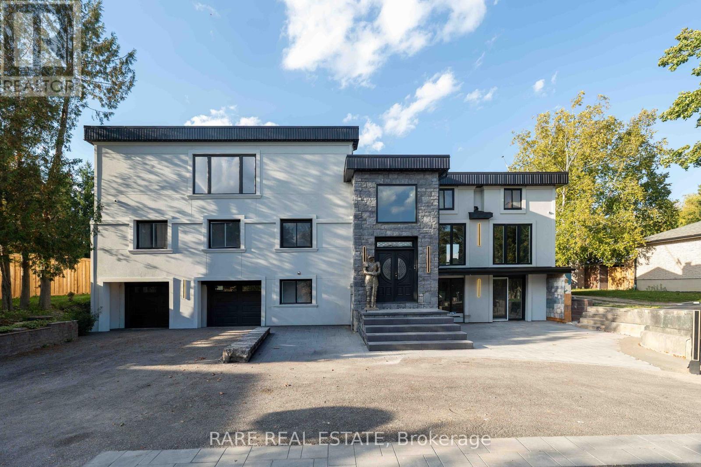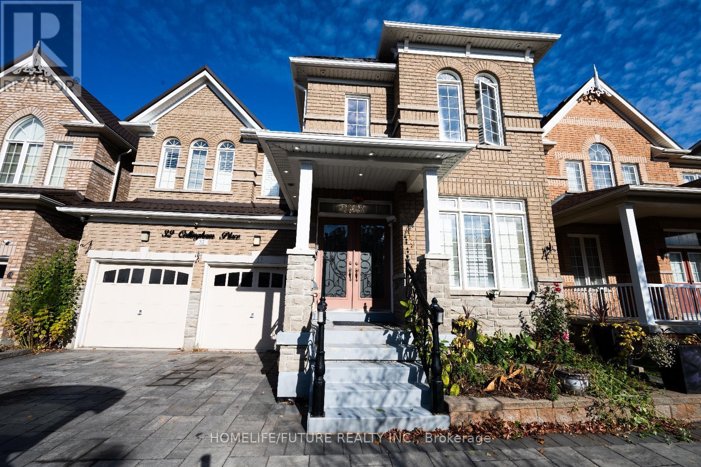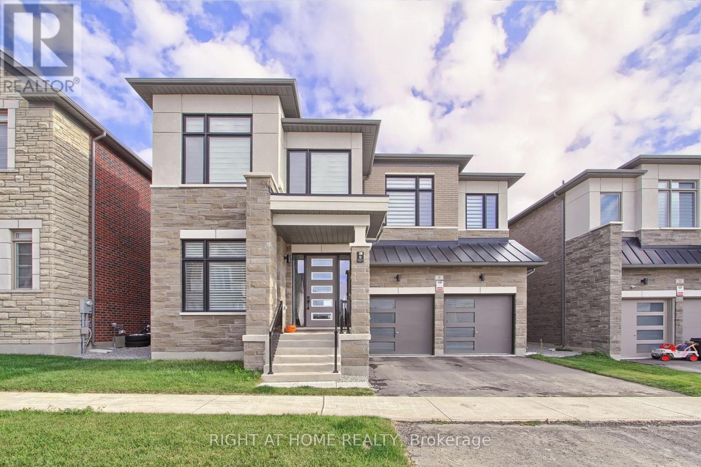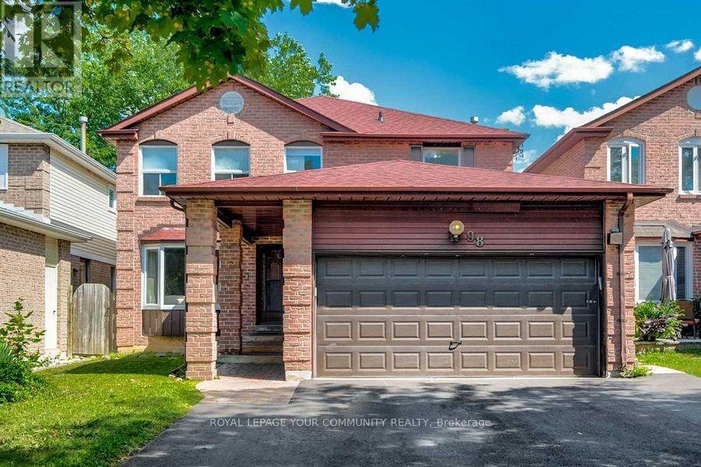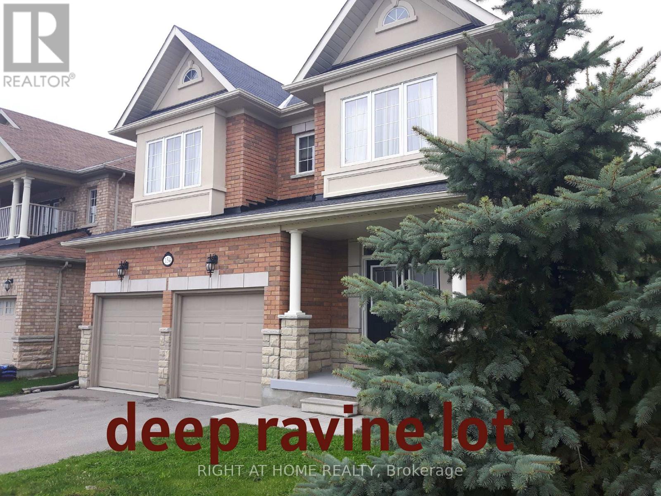116 King Street S
New Tecumseth, Ontario
Detached Home in Desirable South Alliston with Income Potential! Looking for a home with space, flexibility, and great potential , this home offers 3 spacious bedrooms , 4pc bathroom, durable laminate flooring throughout. Needs TLC, but the possibilities are endless. Customize to your taste and build equity quickly. Walkout to a 2-level back deck overlooking a fully fenced yard ideal for kids, pets, or summer BBQs. Separate covered side entrance to finished lower level with additional 2 bedrooms and kitchenette, ideal for multi-generational living, in-laws, or rental income. 2-car garage and plenty of driveway parking, Located in a quiet, family-friendly neighbourhood with nearby schools, parks, and easy access to amenities. Whether you're an investor, a growing family, or looking to share space with extended family this home is full of potential! (id:60365)
3047 Sandy Cove Drive
Innisfil, Ontario
Welcome to this beautifully updated bungalow, offering 3+1 bedrooms, 2.5 bathrooms on a 100 x 150 fenced lot, just minutes to Innisfil Beach with exclusive resident access. Updated top to bottom over the past 12 years, creating a warm and inviting space, this home is move-in ready and ideal for a growing family or down-sizers ready to enjoy a relaxed lifestyle. Inside, sunlight streams through the large windows of the living room, filling the home with natural light and highlighting the functional, comfortable flow of the main level. The updated kitchen finished in neutral tones features stainless steel appliances, a gas stove, space saving cupboards, a pantry and plenty of workspace. A powder room is tucked a couple steps down from the main living space and close to a separate side entrance convenient for those outside and inside. Set apart from the main living areas, the three queen/king sized bedrooms with smooth ceilings and 5-piece bathroom offer a quiet, restful escape. Step outside and enjoy seamless indoor-outdoor living with three walkouts to the backyard, including 2 to the porch - one off the dining room and one from a bedroom. The highlight is the expansive 15 x 30 wooden deck, complete with a pergola and BBQ gas line, overlooking lush green space with mature trees, gardens, and generous storage beneath the enclosed deck. Downstairs, the finished basement offers even more room to live and play. It features a spacious recreation room with gas fireplace, an additional bedroom, and full bathroom perfect for overnight guests, teenagers seeking their own space, or a cozy retreat for movie nights. The entire basement perimeter is insulated with spray foam to make for an even cozier space. This home offers the perfect blend of comfort, style, and a laid-back beachside lifestyle-ready for you to move in and enjoy. Make this your home or your family cottage. (id:60365)
55 Valley Mills Road
East Gwillimbury, Ontario
Nestled on a quiet dead end circle in sought after Mount Albert, this spacious 5 bedroom 3 bathroom home offers the perfect blend of privacy, comfort, and nature. Featuring an updated nearly 500 sq ft primary bedroom retreat with a cozy sitting area, and massive walk-in closet, and upper floor laundry, this home is ideal for growing families. A thoughtfully designed addition also adds approximately 200 sq ft behind the kitchen ready for your final touches. This four season room is perfect for future expansion, or at home working space, hair dresser? Accountant? any at home business can finish this space to suite their needs with separate entrance. The kitchen offers a walk-out to an expansive entertainers' deck with new deck boards and railing overlooking the fully fenced backyard backing onto tranquil ravine and walking trails. Enjoy the convenience of a walk-out basement, and a second bedroom with its own walk-in closet and updated 3 piece ensuite. Two powered outbuildings in the 156.56 ft wide backyard are ready for your creativity. You'll appreciate the ample parking with a double car garage and a 4 car driveway, while mature trees provide a serene, private setting. A true Mount Albert gem with endless possibilities! Don't miss this opportunity to allow your kids to roam care free on the property and explore the forest and trails behind. (id:60365)
Bsmt - 27 Kiwi Crescent
Richmond Hill, Ontario
Welcome to this cozy, furnished, and well-maintained 2-bedroom, 1-bath basement apartment in the highly desirable Leslie & Elgin Mills neighbourhood. This inviting unit offers a practical and comfortable layout with plenty of room for everyday living. Located close to shopping centres, transit, parks, schools, and major amenities, it provides the perfect blend of convenience and a quiet residential setting.A key highlight of this lease is that all utilities are included in the rental price, offering excellent value and predictable monthly costs. The apartment features private in-suite laundry for the tenant's regular use, ensuring added comfort and convenience. The landlord also has their own separate laundry upstairs and may require only occasional access to the basement machines when needed.The unit offers generous storage space throughout, making it easy to keep your home organized and clutter-free. Additional benefits include one parking spot on the driveway, providing easy access and everyday practicality.This clean and thoughtfully maintained space is ideal for tenants who appreciate a quiet living environment and a respectful landlord-tenant relationship. Smoking is restricted. Landlord is seeking responsible tenants who will care for the home and enjoy everything this sought-after neighbourhood has to offer. (id:60365)
727 Vellore Park Avenue
Vaughan, Ontario
Beautiful Vellore Village 3 BR, 3 WR End-Unit Townhome. 9 Ft ceiling with pot lights on entire main floor. No Carpet, Hardwood Floors Throughout. Large family room with gas fire place, Patio door and bay window changed in Sep 2025. Upgraded Kitchen Featuring Lovely Backsplash, Quartz Counter top & S/S Appliances. Large Master bedroom Comes Complete W/Ensuite & W/I Closet. Large W/O Deck Leads To Spacious Private Backyard. Propane connection for BBQ in the backyard. Roof 2024, Attic Insulation 2025, Furnace 2022, CAC 2022. Extra Wide Driveway. Partially finished basement with rough in for kitchen and bathroom, double door extra fridge in the basement. Prime Location: Top rated Elementary & Secondary schools, Shops, Restaurants, Public Transit, Parks, Hwy & So Much More! (id:60365)
9 Aksel Rinck Drive
Markham, Ontario
Spacious and beautifully upgraded freehold townhome in the highly sought-after Berczy community. This 3+1 bedroom, 4 bathroom home features 9 ft ceilings and hardwood flooring throughout. The open-concept kitchen seamlessly connects to the family and dining areas and offers a walk-out to an oversized, professionally landscaped yard. The large primary bedroom includes a 4-pc ensuite and walk-in closet. The fully finished basement provides an additional bedroom, full bath, and recreation space, ideal for extended family or guests. Enjoy direct access from garage to backyard. Steps to top-ranked schools, including Pierre Elliott Trudeau High School and Unionville Montessori School, parks, public transit, community center, shops, and supermarkets. A rare opportunity in a prime family-friendly neighborhood. (id:60365)
4 Sir Brandiles Place
Markham, Ontario
Offer anytime Lovely Bungalow with big lot 60 *110 In Sought After N'hood In Markham Village . Situated On Fabulous Private Lot With trees, Stunning Garden + Walk Out To Interlock Patio! Fin Lower Area Includes a separate bedroom with separated entrance, Games Rm, 3Pc Bath, Laundry Area + Ample Storage! Close To Hosp. Schools, 407 + All Essential Amenities. Perfect For Empty Nesters Or Young Family. Move In + Enjoy! or you can tear it down to build a new one or have a second floor as per your idea. Don't Miss This Opportunity! Furnace(2016), water tank(2016). Roof (2011) AC(2011) interlock(2022),pot lights, smooth ceiling (2025). (id:60365)
4616 Highway 89
Innisfil, Ontario
Welcome to 4616 Hwy 9, Cookstown! Experience country charm with modern luxury in this fully renovated 2025 home, set on a rare 100 x 367 ft lot. Designed for versatility, it features a separate entrance to a fully equipped basement apartment-perfect for extended family or rental income. The property also boasts a newly built, heated garage/workshop, ideal for car enthusiasts, mechanics, or trades professionals seeking a premium workspace. With a beautiful stucco exterior and thoughtful updates throughout, this home offers exceptional style and function. Bonus: The owner is willing to add a bedroom and bathroom on the second floor upon request, allowing you to customize the home to your lifestyle needs. (id:60365)
32 Collingham Place
Markham, Ontario
Absolutely Stunning Boxgrove Beauty, Arista Built Fully Finished With Lot Of Upgrades, This Exquisite Home Features 41/4" Maple Hardwood Floors Throughout, Elegant Crown Moulding, And Granite Countertops In All Ensuites. The Upgraded Kitchen Boasts Quartz Counters And Premium Finishes. The Primary Ensuite Includes A Frameless Glass Shower And Luxurious Touches Throughout. The Spectacularly Finished Basement Offers A Wet Bar, A Large Marble Bathroom, And An Additional Bedroom - Perfect For Guests Or Entertaining. Enjoy A Fully Stoned Backyard Designed For Outdoor Living. Additional Highlights Include: 80 Pot Lights, 3 Chandeliers, And 10 Wall Sconces. California Shutters Throughout. Meticulously Maintained Inside And Out. (id:60365)
9 Backhouse Drive
Richmond Hill, Ontario
This Stunning , 1 year new Detached home,3,225 Sq Ft Above Grade Per Builder's Floor Plan in fast developing Prestigious Oakridge Meadows Richmond hill Neighbourhood, built by Royal Pine Homes.Located just off Leslie Street and Stouffville Road, Just minutes from Gormley GO Station, Highway 404, Jefferson Forest/Oak Ridge Trails and Lake Wilcox, Oakridge community centre, top ranked schools, Golf courses and shopping centres. 9 Backhouse is True masterpiece, step inside to discover soaring 10 foot High smooth ceiling on main floor and 9 foot high ceiling on second floor. premium hardwood floor throughout main floor, Custom Iron railings, Expansive windows bath the interior in natural light, modern light fixtures and pot lights throughout,welcoming family room with ample room for entertaining family and guests and the main floor office hasquiet charm to it with hardwood flooring, picturesque window that overlooks front grounds.The gourmet family kitchen is designed for meaningfulgatherings, features a grand centre island, backsplash, high end stainless steel appliances, custom cabinetry, Quartz Countertop. The upper level houses four specious bedrooms, including a primary suite with his@her walk in closets, 5-piece spa-like ensuite boast frameless glass shower, double vanities, quartz countertop and stand alone bathtub. The second floor laundry room adds convenience. The fully finished walk/up basement extends your living space with large recreational room, ample storage space and 4piece modern washroom. (id:60365)
98 York Hill Boulevard
Vaughan, Ontario
Rarely Available and Always In Demand Location / House Model. Welcome To 98 York Hill Blvd. Great Opportunity To Live In This Highly Sought After Location, Steps To Schools, Synagogues, Shopping, Transit, And More! Some Features Include. Breathtaking Open Concept Custom Kosher Kitchen With Centre Island, Granite Counters, High End Stainless Steel Appliances, and View Of The Spacious Backyard. Combined Dining / Living Rooms With Bright Pot Lights and Smooth Ceilings - Great For Hosting And Entertaining. Private Office On Main Floor. Bright and Large Family Room. 4 Spacious Bedrooms. Huge Primary Bedroom With Spa Like Ensuite Bathroom And Impressive Custom Walk In Closet! Second Floor Laundry For Your Convenience. Separate Entrance To Huge Basement With 2 Large Bedrooms, A Full Bathroom, High End Kitchen, and Private Laundry. Make 98 York Hill Blvd Your Home Today. (id:60365)
154 Peter Rupert Avenue W
Vaughan, Ontario
Welcome to this highly desirable home,nestled on a rare ,extra deep OVERSIZED RAVINE LOT. Surrounded by mature forest and vibrant greenery ,creating an ideal space for relaxing with nature in your backyard. Outdoor space tastefully upgraded with deck,pergola,shed,treehouse and still have enough space to build your own pool.This home seamlessly blends timeless allegiance with functional layout.The main floor features an open concept lay-out with SEPARATE formal living and dining rooms as well family room.Custom paneling work throughout the fist floor and stair.Both fireplaces ( total 2) located on 1st floor and in the basement bedroom create warm and welcome atmosphere during the cold winter times. The fully finished basement offers incredible versatility with a separated entrance, full kitchen,full washroom with heated floor,open concept recreational space and one more additional bedroom perfect for in-law,extended family or potential rental income.This home located in both catholic and french immersion patterson school zone.Everything is 10 mins walking or less:NO frills,shoppers,GO station,parks,walking trails in forest. (id:60365)

