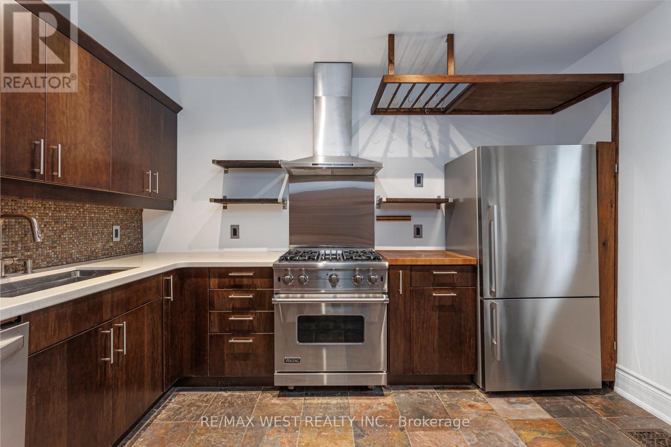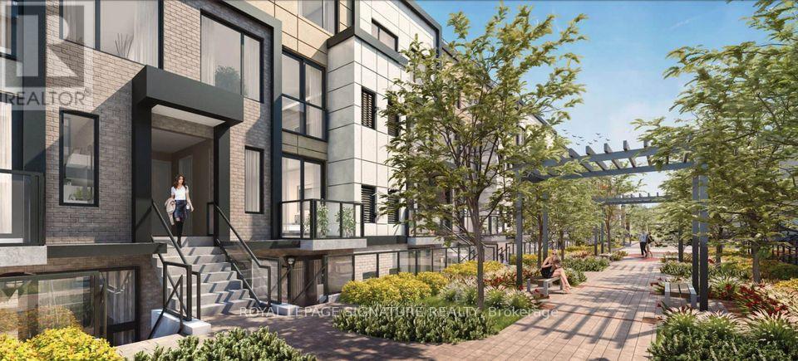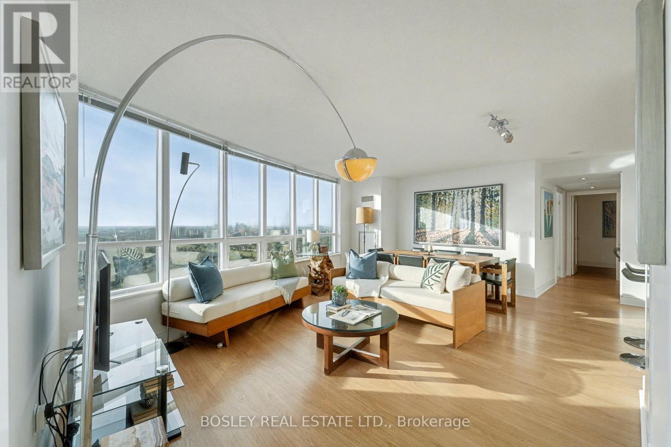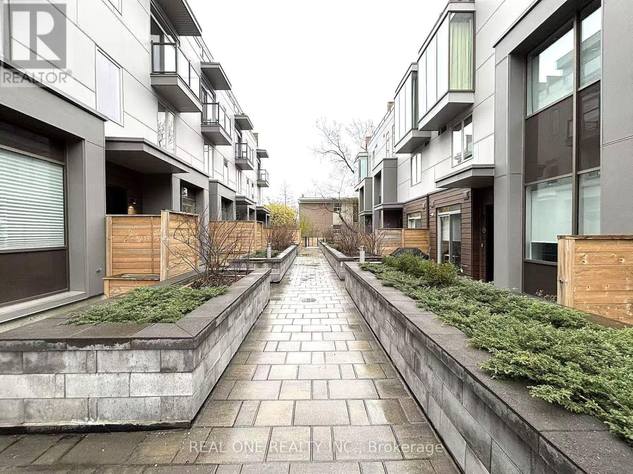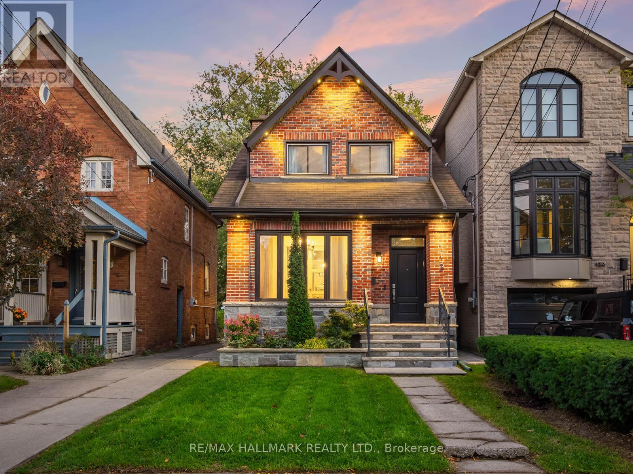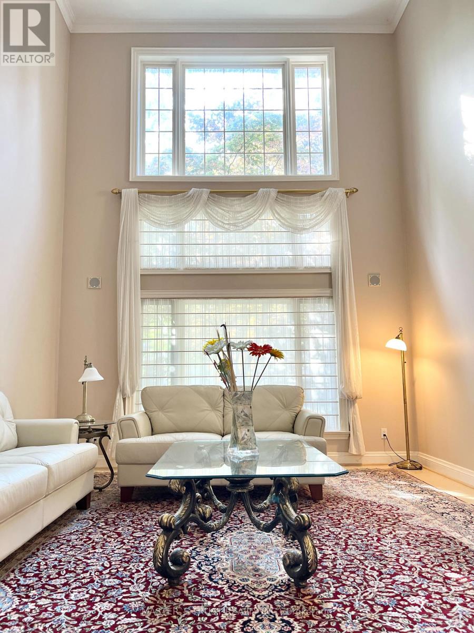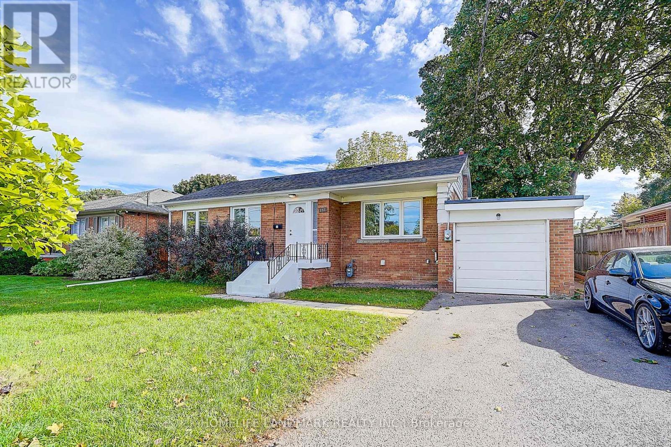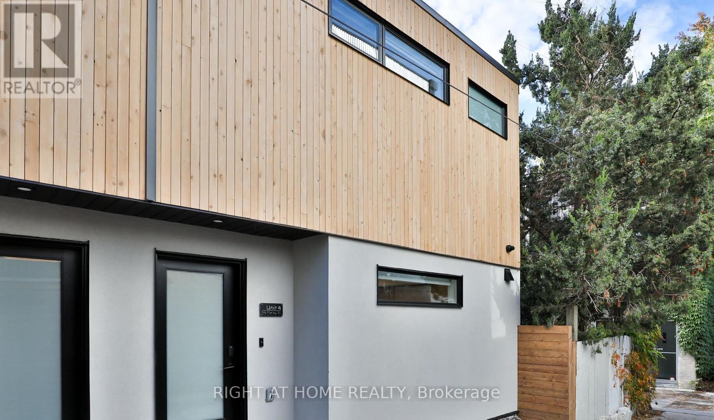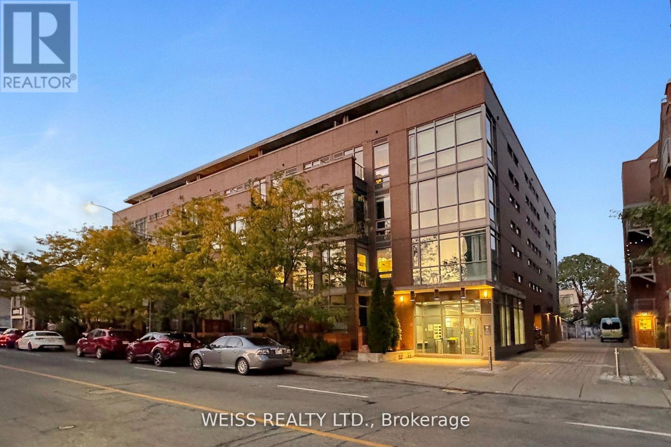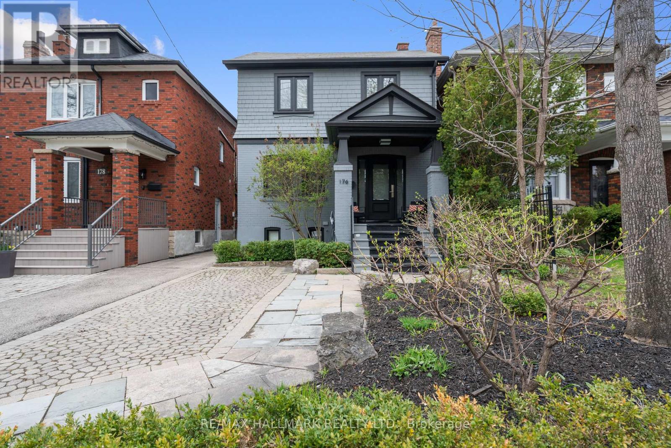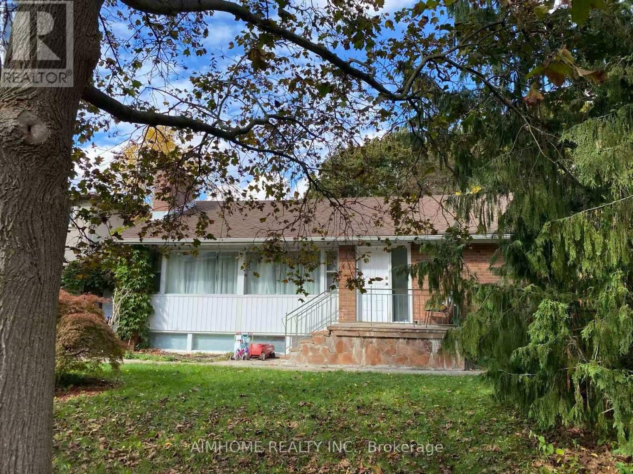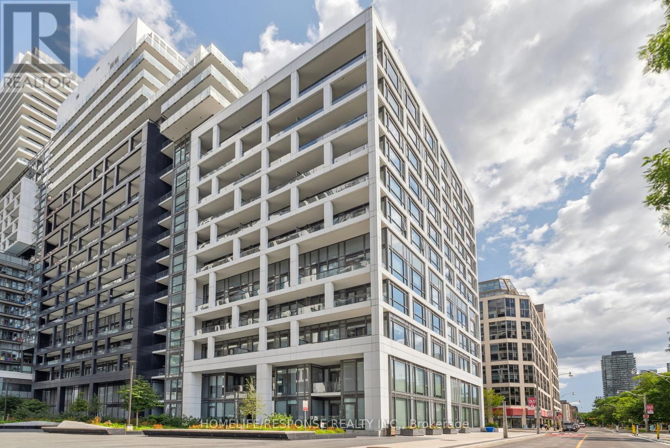84 Mackenzie Crescent
Toronto, Ontario
Welcome To This Beautiful Light-Filled Two Bedroom, Two Bathroom Upper Two-Level Suite With TWO Private Decks In A Grand Victorian Home In Prime Beaconsfield. Perfectly Positioned On A Quiet, Tree-Lined Street Just Steps To The Ossington Strip, Queen West, Brockton Village, Little Italy, Liberty Village, And Trinity Bellwoods Park. An Exceptional Location Where You Can Walk Everywhere You Want To Be And Also Have TTC Practically On Your Doorstep. Utilities Are Included; Just Pay For Internet/Cable. This Rare Offering Blends Victorian Character With Modern Touches Including Recessed Lighting Throughout. Enjoy Original Stained Glass Windows, Warm Architectural Details, And A Spacious Chef's Eat-In Kitchen Featuring A Viking Professional Gas Range, Built-In Recycling And Garbage Containers, Pull-Out Spice Cabinet, Built-In Hanging Pot Rack, And An Incredible Amount Of Storage And Counter Space For Cooking And Entertaining All Year Round PLUS It Has A Walk Out To Large Private Second Floor Deck.The Entire Third Floor Is A Stunning Primary Retreat Or Deluxe Work-From-Home Space, Complete With A Cathedral Ceiling, Convenient Ensuite Laundry, Powder Room, And Walkout To A Private Rooftop Deck. The Main Bathroom Is An Exceptional, Spa-Calibre Sanctuary Rarely Found In A Victorian Home, Offering A Level Of Space And Luxury That Truly Sets This Suite Apart. Enjoy Radiant Under-Floor Heating, A Beautifully Restored Clawfoot Tub Ideal For Long, Relaxing Soaks, And An Expansive Walk-In Shower With A Glass Enclosure. Thoughtfully Designed For Both Comfort And Indulgence, This Bathroom Delivers A Tranquil, Retreat-Like Experience Within The Home. The Second-Floor Primary Bedroom Features Two Oversized Double Closets With Built-In Organizers-So Spacious You May Even Feel Inspired To Buy More Clothes. A Rare Chance To Enjoy Victorian Charm, Modern Comfort, Exceptional Outdoor Space, And Inclusive Utilities In One Of Toronto's Most Coveted Neighbourhoods. (id:60365)
A201 - 1650 Victoria Park Avenue
Toronto, Ontario
Welcome to The Vic Towns! A modern-day community in the popular Victoria Village neighborhood and conveniently located on Victoria Park Ave between Lawrence Ave and Eglinton Ave. This new townhome offers 2 bedrooms + Spacious DEN that can be used as an additional (3rd) bedroom with Big window In, 2 full bathrooms. A spacious beautifully designed living space. Brand New, Quiet, Modern And undeniably stylish. Enjoy living close to some of the area's best amenities, major thoroughfares, and transit options, just a short 10 min walk to the future Eglinton Crosstown LRT. Enjoy comfortable living, with features that include up to 9ft ceilings, and a spacious master with a walk-in closet, a 4-piece ensuite, and a private balcony. One underground parking spot and Bike storage included with rent. Embrace a lifestyle that combines comfort and connection whether you re hosting friend or getting to know your neighbors in this vibrant, centrally located townhome community!! (id:60365)
3006 - 15 Greenview Avenue
Toronto, Ontario
Welcome to sky-high living at Meridian, 15 Greenview Avenue. Sitting proudly on the 30th floor, this beautifully designed condo offers an exceptional mix of space, flexibility, and breathtaking views. From the moment you step inside, you are greeted by expansive windows that frame some of the most impressive vistas in the city. The clear west-facing view stretches almost all the way to Mississauga, offering golden sunsets and endless sky. To the south, the skyline unfolds with a perfect view of the CN Tower, reminding you that you are right at the heart of Toronto. Watching summer storms roll in or winter snow falling from this height is something truly special. With two full bedrooms plus a large third room, the layout adapts easily to your lifestyle, whether you need a proper home office or a third bedroom. Two full bathrooms, parking for one car, and an included storage locker provide all the practical elements you need for everyday ease. The living and dining spaces feel bright and open, making the home ideal for both relaxed nights in and easy entertaining. A tasteful kitchen anchors the main living area, offering the right blend of function and style. Life at Meridian means enjoying a long list of premium amenities. Residents have access to a fantastic indoor pool, hot tub, and sauna, along with a well-equipped fitness centre. Beautiful common areas include a library, billiards room, games room, and elegant party spaces perfect for hosting family and friends. The building also offers guest suites, 24-hour concierge service, and ample visitor parking, all contributing to a truly comfortable, hotel-style living experience. All of this sits just steps from Yonge & Finch, giving you instant access to transit, restaurants, shopping, and everyday conveniences. It is a rare blend of space, views, and lifestyle - a home that's as practical as it is inspiring. (id:60365)
3 - 35 Dervock Crescent
Toronto, Ontario
A luxuary 4-bedrm, 4-washrm townhome, situated on a quiet interior court in the prestigious Bayview Village. 2,199 sqft of living space, a maintenance-free private backyard (154 sqft ), an expansive rooftop terrace (291 sqft). Bright, spacious open-concept layout W/10 ft ceilings on the main, 9 ft on upper levels, potlights. Designed w/ high-end finishes throu-out: Upgraded hardwood floorings, Top-of-the-line Miele appliances, Modern kitchen cabinetry W/ quartz countertops & a center island. The primary suite bedrm featuring a 5-piece ensuite, custom-designed closet organizers and a private balcony. The 2nd flr offers three bright, well-sized bedrms. Direct access to 2 underground parking spots from the basmt. Walking distance to Bayview Village Shopping Centre, Subway & Ttc, Minus to North York General Hospital, library, Hwy 401/404 etc. (id:60365)
113 Melrose Avenue
Toronto, Ontario
Spectacular fully renovated 4+1 bedroom, 4 bathroom detached home on a rare 25x150 ft south-facing lot in North Toronto, located in the highly coveted neighbourhood of Lawrence Park North! Professionally designed by Ali Budd Interiors and featured in Style At Home Magazine, this stunning home combines timeless elegance with luxurious modern finishes throughout.The bright, open-concept main floor features a custom home office with built-in desk, French doors, and a large bay window that fills the space with natural light. The elegant living room includes a decorative fireplace and custom built-in's, flowing seamlessly into the dining area and a designer kitchen with a massive centre island, white cabinetry, stone countertops, built-in desk, cozy window seat, stainless steel appliances with Super Size Fridge/Freezer and a 5-burner gas range ideal for family living and entertaining.At the rear, a well-designed mudroom with heated floors, powder room, and French doors opens to a private backyard oasis featuring low-maintenance artificial turf, an in-ground sprinkler system, outdoor fire table, and fire pit perfect for roasting marshmallows and year-round enjoyment.The upper levels offer 4 spacious bedrooms, custom built-in's in all closets, a beautiful kids bathroom with heated floors, and a luxurious third-floor primary retreat with walk-in closet and spa-like ensuite featuring heated floors and a skylight. The finished lower level includes a large recreation room, gas fireplace, fifth bedroom, 3-piece bathroom, and ample storage space.Located on one of the areas most desirable streets, just steps to parks, Yonge Street & Avenue Road shops, restaurants, and subway access. In catchment for top-ranked John Wanless Public School and Lawrence Park CI.A rare opportunity to own a fully renovated, south-facing luxury home on a deep lot in one of Torontos premier family neighbourhoods. Bonus, French Drain, makes a very dry backyard! (id:60365)
57 Cotswold Crescent
Toronto, Ontario
A Majestic Property in one of the City's Most Prestigious Community. Stunning custom-built Detached Residence nestled on a quiet crescent with circular driveway, lovingly constructed with attention to quality, comfort, and long-term durability. Situated on a premium lot, over 4,000 sq ft of luxurious living space. This beautiful home features Spacious Open Concept Design, Soaring ceilings, oversized windows, and skylights bathe the interiors in natural light. Built-in storage solutions in bedroom closets. Gourmet kitchen with walk-out to a premium Trex deck complete with electric awning and integrated lighting perfect for entertaining, creating a cheerful atmosphere for year-round. Two staircases to fully finished basement with Sep Entrance. Convenient Location, Close To All Amenities: School, Park, Supermarket, Restaurants, Public Transit. Minutes To Hwy401. A rare blend of elegance, functionality, and convenience. (id:60365)
181 Searle Avenue
Toronto, Ontario
Discover a rare gem in Toronto: a beautifully maintained bungalow on an expansive south-facing lot (63' x 115'), perfect for sun-drenched days and future possibilities. Step inside to find a move-in-ready main floor, featuring a freshly painted interior and a stylish, upgraded kitchen. Great Income Potential From Separate Entrance Basement, Containing 3 Bedrooms, 2 Washrooms, Walking Distance To Schools,Community Centres,Parks, Shops,Bus Stop (id:60365)
Laneway - Unit #4 - 68 Foxley Street
Toronto, Ontario
This newly built two-bedroom + den laneway house in prime West Queen West offers a private and unique alternative to a conventional rental. Premium finishes throughout, including polished concrete & wide-plank hardwood flooring, potlights, skylights & fitted closets. Spacious and bright kitchen with full-size stainless steel appliances, in-suite laundry with storage, two entrances, and a rear deck. The main floor powder room, generously-sized bedrooms, both with ensuite bathrooms, make it ideal for shared accommodation. Street Permit Parking in the area-tenant to confirm availability & apply.** A Unique Urban Home. Perfectly located and mere steps to all your needs and wants-shopping, transit, Ossington Village & Trinity Bellwoods Park. (id:60365)
215 - 707 Dovercourt Road
Toronto, Ontario
Welcome to lofts at 707 Dovercourt, 5 Story Boutique Building. Extremely well maintained, mostly owner occupied building. Just south of Bloor St W. Short walk to Ossington Subway station. Modern Kitchen with sleek cabinetry, sunny bright unit with exposed concrete ceilings with w/o to private east facing balcony. Enjoy ensuite laundry, long gallery hallway with 1 parking spot. Experience urban living at its finest in one of the most sought after neighbourhoods. Bloorcourt Village steps to unique Shops, trendy cafes and restaurants. Great opportunity to get into the market. (id:60365)
176 Melrose Avenue
Toronto, Ontario
Welcome to this stunning family home in Lawrence Park North located on a spectacular 26x150 lot. This home is perfectly situated within the coveted John Wanless Public School(2 short blocks) and Lawrence Park Collegiate High School. This beautifully renovated residence blends timeless charm with modern upgrades in one of Torontos most sought-after streets and neighbourhoods. Step into a grand entranceway that sets the tone for the elegant design throughout. The bright living and dining rooms feature gleaming hardwood floors, architectural ceilings, and a large bay window that floods the space with natural light. The custom kitchen is a chefs dream with stone countertops, stainless steel appliances, 5-burner gas range, built-in buffet, and a peninsula with seating for three. Enjoy everyday comfort in the expansive family room, complete with custom built-ins, oversized windows, and a walkout to the incredible 150-ft backyard perfect for summer entertaining with a large deck, swing set, and multiple storage sheds. Upstairs offers three generous bedrooms and two full bathrooms, including an oversized primary suite with wall-to-wall built-ins, a Juliet balcony, and a private home office (or potential 4th bedroom) with window and closet. The finished lower level includes a cozy recreation room with gas fireplace, a 2-piece bath, custom mudroom, large laundry room with walk-out to backyard (ideal for a pool), and a bonus room for fitness and or storage. Extras include licensed front pad parking, EV charger, and upgraded electrical. Located on a quiet street with A+ walkability to parks, schools, shops and restaurants on either Avenue Road or Yonge Street, Subway, the TTC and easy access to the 401 Highway. A true gem in Lawrence Park North, one of Toronto's premier family neighbourhoods. This is one you will not want to miss! (id:60365)
43 Plateau Crescent
Toronto, Ontario
This bright family home is perfectly situated, close to all the best amenities of the Bunbury/Don Mills neighborhood. Centrally located, surrounded by beautiful, tranquil forest, it's within walking distance of Don Mills shops, Edwards Gardens, the library, and one of Toronto's longest bike paths. Close to all major highways, it features brand new kitchen appliances and is just a three-minute walk to Don Mills High School. Move right in and enjoy this wonderful home! (id:60365)
347 - 60 Princess Street
Toronto, Ontario
L:ive steps from Toronto's Financial District and vibrant downtown core. Surrounded by some of the city's most iconic landmarks, including the St. Lawrence Market, Distillery District, and the waterfront, this residence offers a lifestyle of convenience and culture. Enjoy world class building amenities, designed for relaxation and entertainment. Highlights include a infinity pool with rooftop cabanas, a BBQ and dining area, a fairly equipped gym and yoga studio, pls a stylish game room for gatherings. (id:60365)

