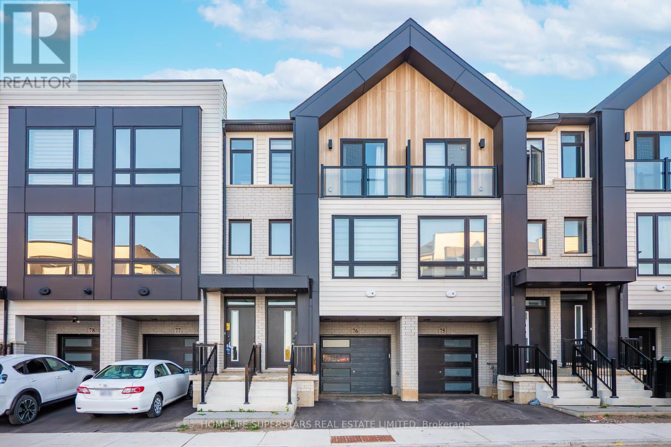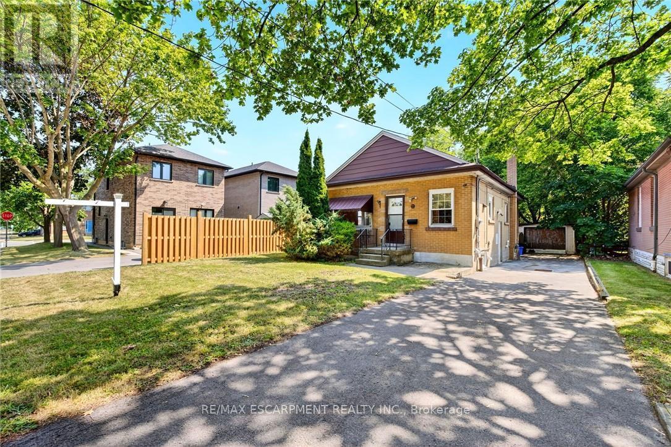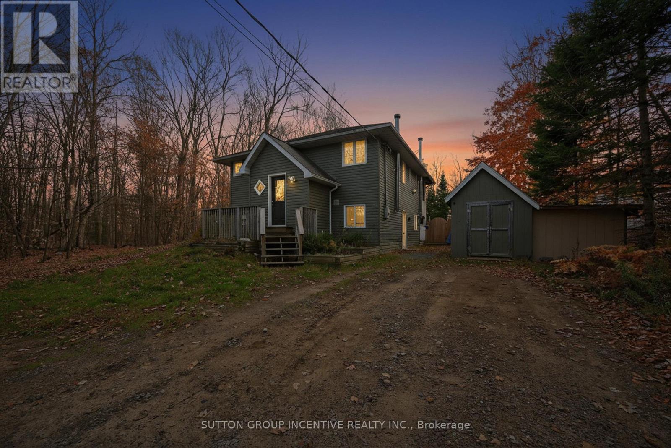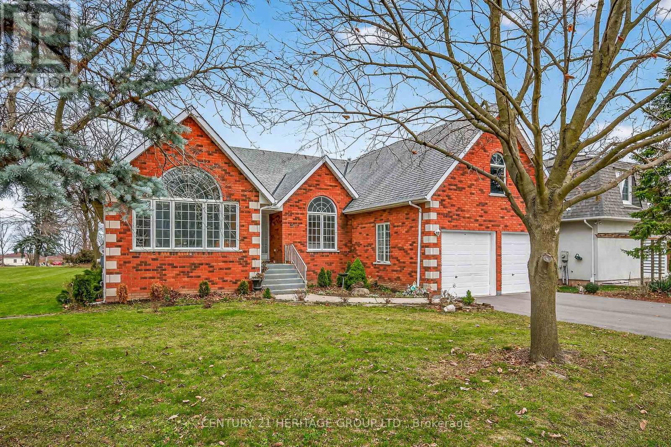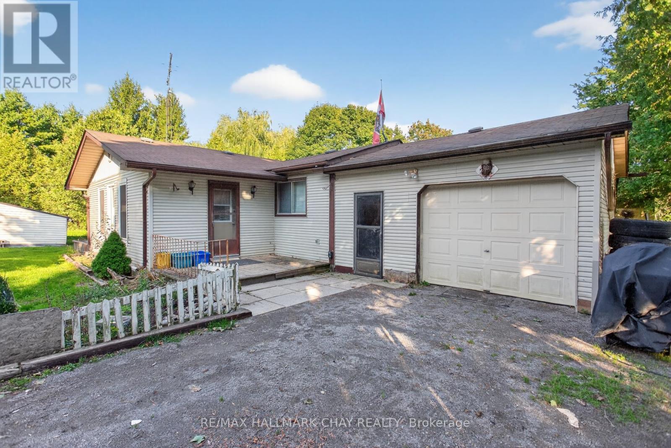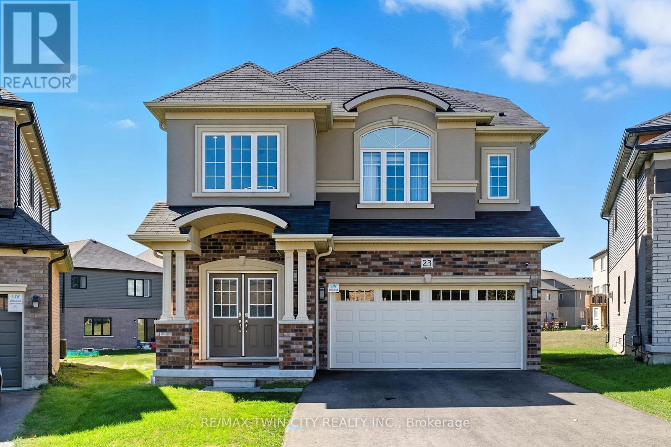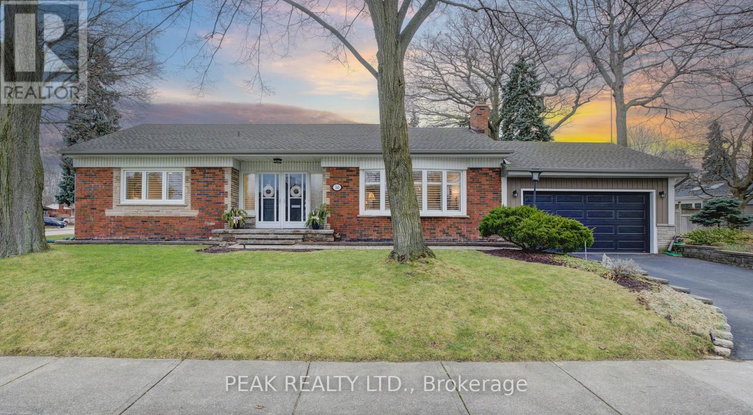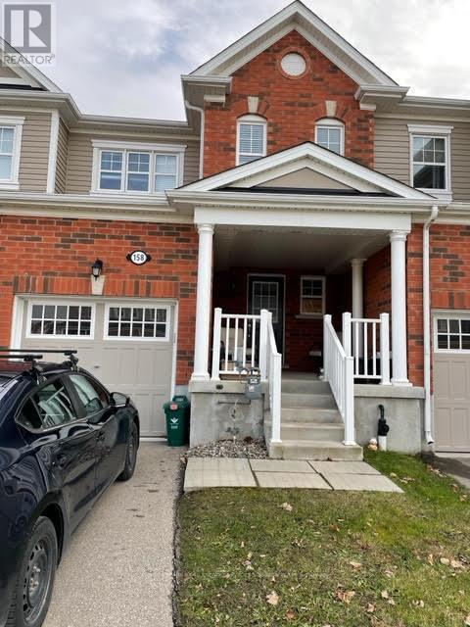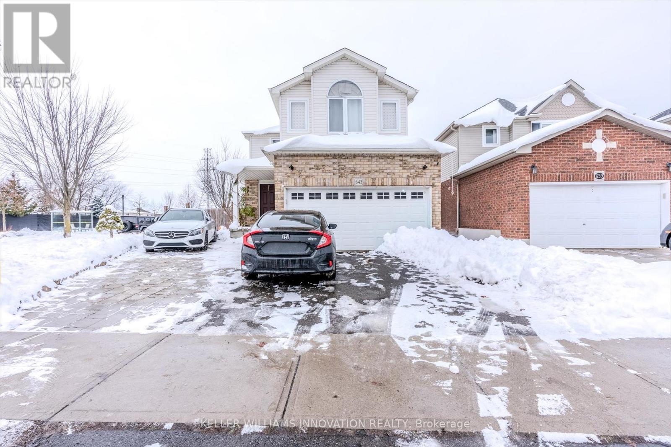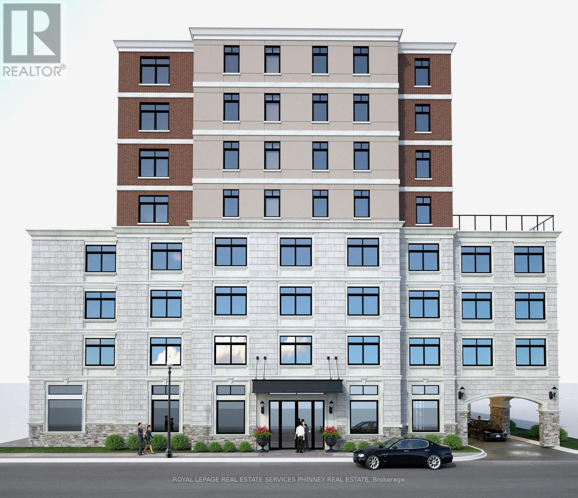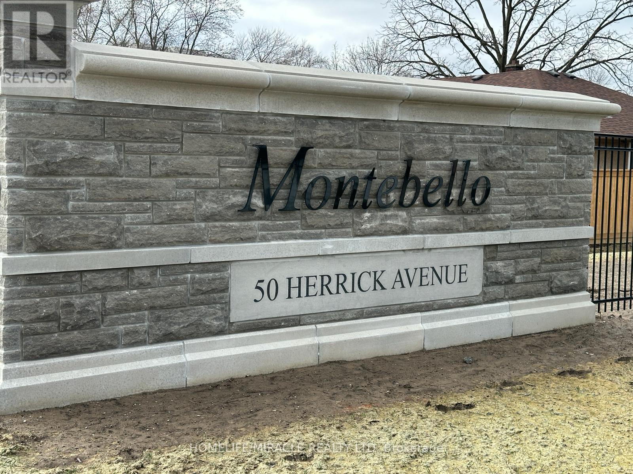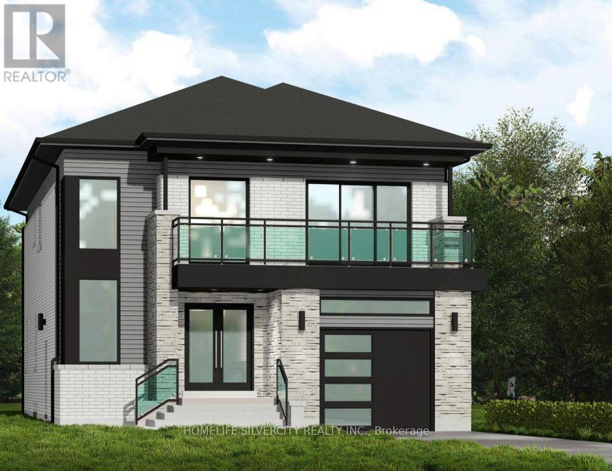76 - 55 Tom Brown Drive
Brant, Ontario
Welcome to this brand-new three bedroom, three bathroom townhome built in 2024 by Losani Homes.This modern home has high quality finishes throughout, featuring pot lights in living area, vinyl plank flooring, zebra blinds, 9 foot ceilings, and an open concept layout that creates a bright and spacious atmosphere. The kitchen includes brand new Samsung appliances, quartz countertops and stylish backsplash. Also, convenient main-floor laundry room. Furthermore, the home includes an upgraded HVAC system featuring multiple climate zones and dedicated thermostats on each floor, allowing for personalized temperature control. Enjoy added protection in your new home as it is still under Tarion Warranty! Ideally situated close to Highway 403, Brant Sports Complex, Costco, shops, restaurants, and parks along the grand river. (id:60365)
111 Leland Street
Hamilton, Ontario
Walk to McMaster University! Live in or rent! Convenient West Hamilton Location. Minutes to the 403. Fantastic investment opportunity or ideal multi-generational home on a generous 42 x 150 lot, offering 3+3 bedrooms, 2 full baths, front & side entrances. Well-maintained bungalow is ideally located within walking distance to McMaster University & Hospital and offers parking for up to 3-4 vehicles. The main floor features 3 bedrooms, a bright living room with laminate flooring, pot lights, and crown moulding, as well as a kitchen with laminate flooring, decorative backsplash, pot lights, and a breakfast area. The fully finished basement, with its own separate side entrance, includes a living room, kitchen, and 3 spacious bedrooms, all with laminate flooring and pot lights. Conveniently close to shopping, public transit, restaurants, hiking trails, and with easy highway access, this home is perfectly positioned for both comfort and investment potential. Washer & dryer, 2 fridges, 2 stoves, gas furnace, central AC, 100 amp Breaker panel with copper wiring. Brick exterior, fenced backyard, detached garage and more! (id:60365)
351 Chub Lake Road
Huntsville, Ontario
7 Reasons you'll fall in love with life at 351 Chub Lake Rd. (1) Muskoka Charm, Year-Round Comfort- Tucked away on a quiet dead-end road surrounded by trees, this home offers the perfect blend of cottage character and year-round practicality. With its warm wood tones, cozy propane fireplace upstairs, and a wood stove below, every season feels like home. (2) Private, Peaceful, and Picture-Perfect- Set on over half an acre of treed land, this property offers unmatched privacy as it is next to an undeveloped lot. Whether you're sipping morning coffee in the screened-in sunroom or listening to the breeze through the pines by the fire pit, it's serenity at its finest. (3) Minutes from Everything That Matters- You'll love how easy life is here, just minutes from Huntsville's downtown shops, schools, and restaurants. Spend your weekends exploring local trails, paddling the nearby Muskoka River, or launching from Riverlea Park less than 2km away. (4) Outdoor Living Done Right- A spacious backyard and custom fire pit make entertaining easy. There's room to garden, play, or simply sit back and watch the stars. The large screened porch adds even more space to relax rain or shine. (5) Simple Living- This home makes life feel easy. With cozy indoor spaces, a practical layout, and everything you need on one property, it's the kind of place where mornings are quiet, evenings are peaceful, and every day feels uncomplicated. (6) Versatile Space for Family or Guests- With a finished walk-out lower level, second bathroom, and den, the layout offers flexibility for a home office, guest suite, or recreation room. Whether you're working remotely or hosting family, you'll have space to grow. (7) Nature at Your Doorstep- From forested views to wildlife sightings, 351 Chub Lake Road is a nature lover's dream. Step outside and instantly feel the peace of living in Muskoka, every day feels like a getaway, making it hard to believe you're home. *Some photos are virtually staged (id:60365)
3527 Rittenhouse Road
Lincoln, Ontario
Welcome to 3527 Rittenhouse Road in the beautiful town of Vineland Ontario surrounded by orchards and vineyards on a large lot and quiet residential street in the heart of town. This spacious bungalow was custom built in 1989 featuring high ceilings throughout, large principal rooms, 3 bedrooms, 2 bathrooms, a main floor family room off the kitchen and a main floor laundry room with large decorative windows and skylights. There is plenty of closet and storage space in this home and two large walk-in closets in 2 of the bedrooms. The large double car garage has high ceilings and interior access from the main floor laundry room and from the basement level. The double front driveway will accommodate another 4 vehicles outside for a total of 6 parking spaces. The unfinished high and dry basement level is big enough to allow for a massive second suite (or 2)with large windows and roughed in plumbing present. The options for additional living space is endless whether for an in-law suite or home gym, rec room, workshop, theatre room etc. This property has 2 parts - the house lot 70 x 120 and a separate parcel of land at the rear 80 x 138.The backyard will not disappoint with ample room to grow and expand your outdoor living experience. The home's 3 season screened sun porch overlooks the expansive backyard and attached parcel of land. (id:60365)
916c Silverleaf Drive
Otonabee-South Monaghan, Ontario
Welcome to 916C Silver Leaf Drive! This charming bungalow offers over 1,100 sq. ft. of functional living space on a desirable 100 ft x 100 ft lot in a quiet, private setting. Featuring 3 bedrooms, 1 bathroom, an attached garage, and a cozy wood stove fireplace, this all one-level home provides comfort, accessibility, and convenience year-round. With lots of potential to update and personalize, its an excellent opportunity for buyers looking to add their own touch. The spacious lot and natural surroundings create a peaceful retreat to relax and enjoy nature. Adding to its appeal, this property includes a deeded right of way with lake access to Rice Lake, perfect for boating, fishing, or simply unwinding by the water. Whether you're searching for a year-round residence or a seasonal getaway, this property combines space, privacy, and the charm of country living. (id:60365)
23 Whitton Drive
Brant, Ontario
Welcome to Your Dream Home in the Prettiest Town of Paris, Ontario! Step into modern elegance with this stunning brand-new build offering 5 spacious bedrooms and 4 beautifully designed bathrooms. Nestled in one of the most picturesque communities in Ontario, this home combines luxurious finishes with the warmth and functionality every family needs. From the moment you walk in, you're greeted by a grand high-ceiling entrance and gleaming hardwood floors that flow throughout the main level. The heart of the home is the open-concept eat-in kitchen, featuring quartz countertops, stainless steel appliances, modern lighting, and a layout that effortlessly blends style with functionality. Just off the kitchen, the cozy family room invites you in with a gas fireplace framed by custom built-in shelving-the perfect place to relax or entertain. Upstairs, you'll find five generously sized bedrooms, including a serene primary suite with its own private ensuite bath. With four bathrooms, morning routines and evening wind-downs are smooth and seamless for the whole family. The full basement offers endless possibilities, ready for your personal touch-whether you dream of a home gym, media room, or additional living space. Outside, enjoy the privacy and potential of an oversized pie-shaped yard, stretching over 144 feet deep-ideal for a future pool, garden oasis, or backyard entertaining. Located just minutes from highway access, shopping, top-rated schools, parks, and the gorgeous local trails that make Paris such a special place to call home. Don't miss your chance to own this exceptional property in one of Ontario's most sought-after towns. (id:60365)
50 Edgewood Avenue
Hamilton, Ontario
Nestled in the coveted Sherwood Forest neighborhood, this charming brick bungalow offers a blend of classic details and thoughtful updates. The main floor boasts open concept convenience, meticulously maintained hardwood floors, and an inviting electric fireplace. The ceilings, free from popcorn texture and adorned with coved ceiling detailing, and California shutters add a touch of elegance. The kitchen boasts white cabinetry, updated flooring and countertops, and a bonus pantry. The thoughtful layout extends to the bedroom wing featuring three good sized bedrooms with the third bedroom conveniently roughed in for main floor laundry. Enjoy the warmth of the gas fireplace in the lower level living room, where large windows flood the space with natural light. The possibility of an in-law suite or multi-generational living is evident here! Featuring a second kitchen equipped with a 220V plug for a stove and ample room for appliances, a den/multipurpose room, a 3pc bathroom as well a laundry room making this a versatile space for various needs. This home not only captivates with its aesthetic appeal but also assures practicality. Updates and features include a new furnace, newer windows on the main floor, newer soffits and fascia, updated electrical and copper plumbing, and a double car garage. For a full list of upgrades please request a copy of our feature sheet. Sherwood Forest caters to discerning buyers seeking a blend of practicality, the serenity of a large avenue offering ample parking, and nature. Mountain Brow is less than a kilometer away! Not to mention The Hamilton Escarpment Stairs, a plethora of local trails, and stunning views. Schedule a showing to explore the full spectrum of what this Hamilton home has to offer! (id:60365)
158 West Oak Trail N
Kitchener, Ontario
Two-Storey 3 Bed - Middle Unit Townhome in Heart of Laurentian West - This Spectacular Home Boasts an Amazing Layout Ideal for a Family with Kids- Kitchen is Spacious with Plenty of Cabinets and Countertop Space- One Extra Surface Parking Spot on Driveway - Air conditioning for your comfort in the summer- Beautiful Kitchen with Pantry, Stainless Steel Appliances Including Dishwasher, Microwave, Washer & Dryer- Huge Family Room with Lots of Living Space- Solid & Safe Home with Secure Windows & Roof- Avoid having to Scrape the Snow & Ice Off your Car with an In-Door Single Garage- Ceramic Tiles in Kitchen- Carpets in Good Condition & Easy-to-Clean - All Bedrooms are Comfortably-Sized- Large Master Bedroom with Ensuite Bathroom and Walk in Closet- Two Piece Powder Room on Main Floor- close to shopping, bus, schools and highways. New Multiplex sports facility nearby. Landlord Truly Cares and Committed to Making Your Stay as Hassle-Free as Possible- YES - This is a Pet-Friendly Home (id:60365)
643 Doon Drive S
Waterloo, Ontario
LEGAL BASEMENT - 3 bedroom with 2 full bathrooms in the basement unit that has lots of natural light flowing throughout making it nice and bright. The home is Situated on a large, deep beautifully landscaped lot in one of Doon South Kitchener most desirable family neighbourhoods. The basement unit has over 850 square feet of living space. It is complete with it's own entrance, outdoor patio area and in-suite laundry. Comes with 1 assigned parking lot. (id:60365)
5687 Ferry Street
Niagara Falls, Ontario
Client RemarksAttention Investors/Builders. Lot Is Located In Prime Location In Downtown Niagara Falls. Walking Distance To The Casinos, Restaurants All The Attractions In The Fallsview Tourist Area. Plans for 76 units Site plan approval pending the deposit. (id:60365)
212 - 50 Herrick Avenue
St. Catharines, Ontario
Welcome to Unit 212 at 50 Herrick Avenue, St. Catharine's-a bright, modern, and beautifully designed 2nd-floor home that makes everyday living easy and enjoyable. This spacious 1-bedroom, 1-bath condo offers nearly 700 sq. ft. of thoughtfully planned living space with high ceilings that add openness and elegance throughout.The generously sized bedroom provides a comfortable retreat, while the stylish modern kitchen is perfect for both daily use and entertaining guests.Residents enjoy access to an impressive range of building amenities, including a state-of-the-art gym, a games room with snooker and poker tables, and even a private pickleball court-something for everyone to enjoy.The unit also includes 1 underground parking space, keeping your vehicle safe, secure, and protected year-round.Located just minutes from Brock University, Niagara College campuses, the St. Catharines GO Station, local cafes, restaurants, plazas, and all major conveniences. Plus, you're only a 15-minute drive to Niagara Falls, making this a perfect home for students, professionals, or anyone seeking stylish modern living in a vibrant community.Don't miss your chance to call this fantastic 2nd-floor unit your new home! (id:60365)
4129 Dyson Avenue
Niagara Falls, Ontario
Terrific R2-zoned residential lot offering multiple development possibilities in one of Niagara Falls' fastest-growing pockets. Ideally located near River Road, major tourist attractions, and the vibrant restaurants and shops of downtown. Minutes from the upcoming GO Train station, making this an excellent long-term investment. A detached garage sits on the property. Buyer to perform their own due diligence regarding permits, zoning requirements, and associated fees. A strong opportunity for builders, investors, or anyone looking to create value in a high-demand area (id:60365)

