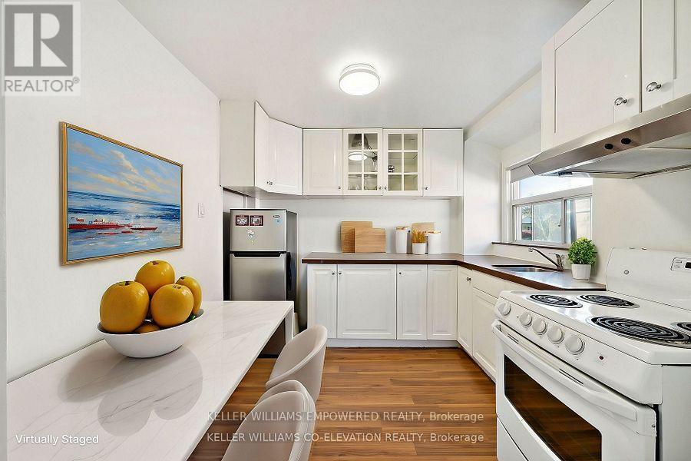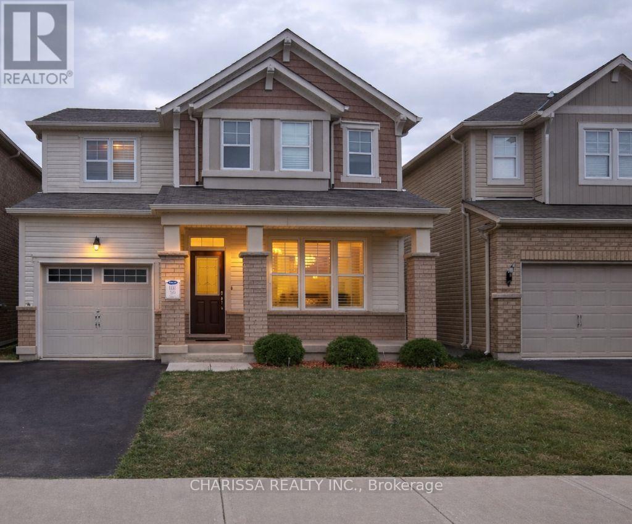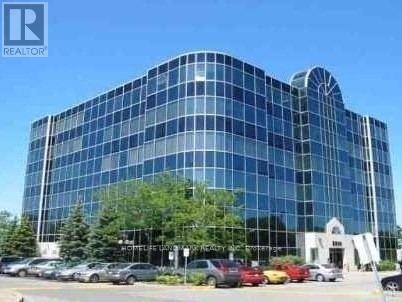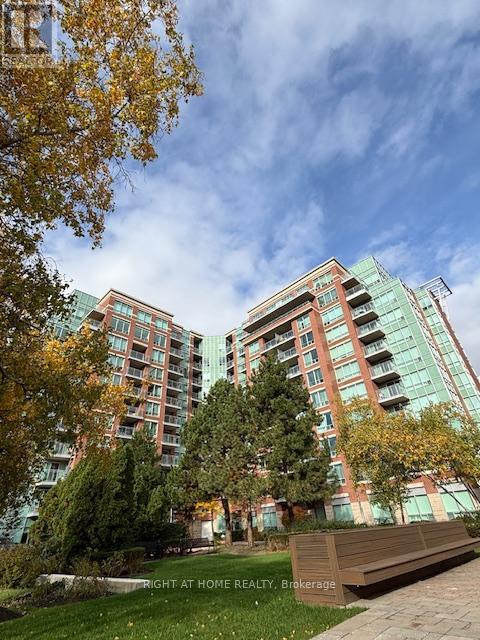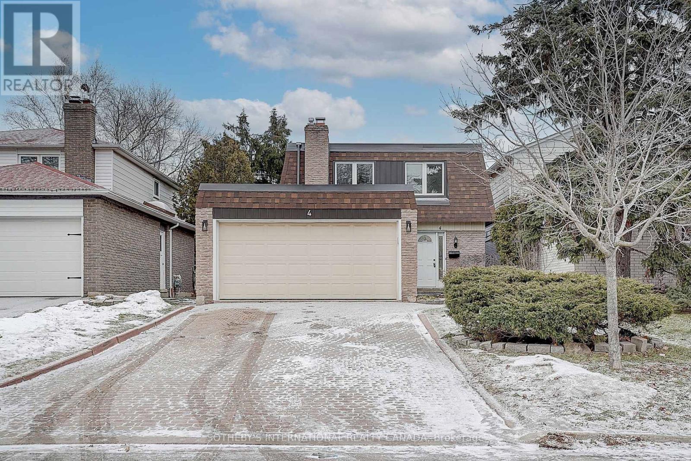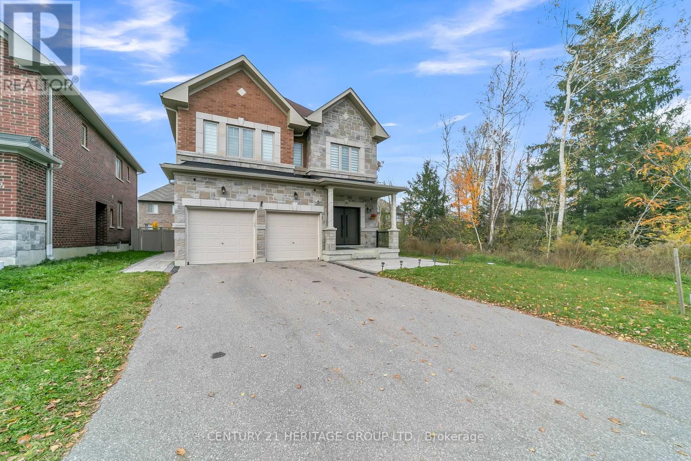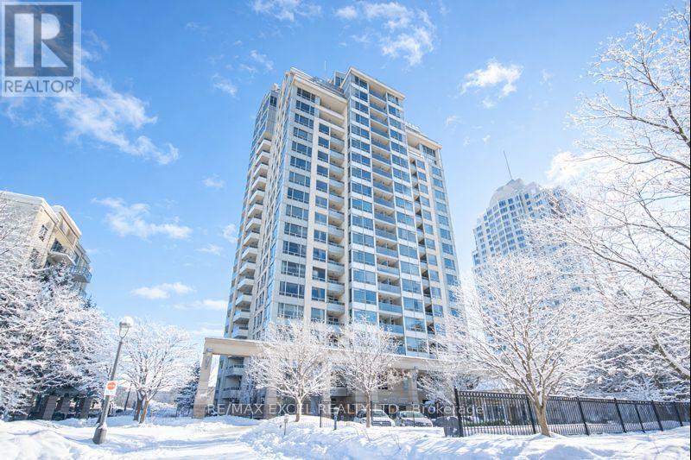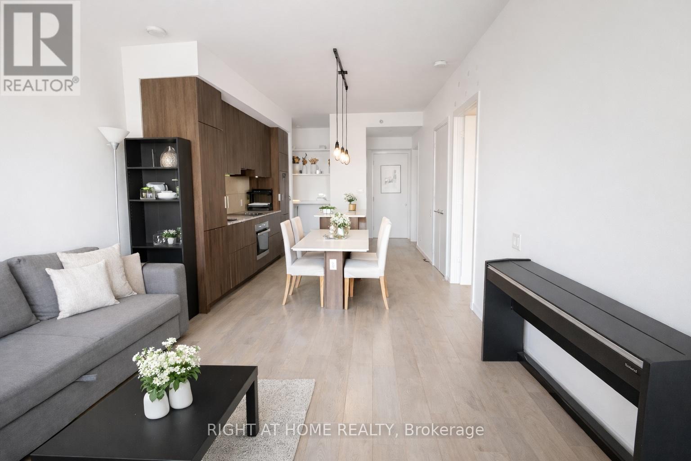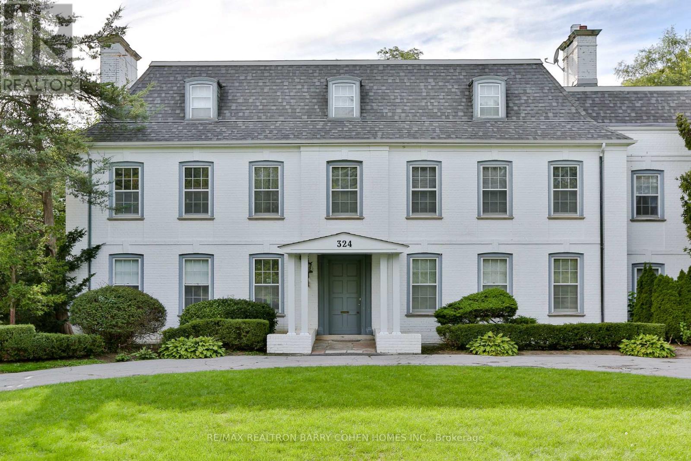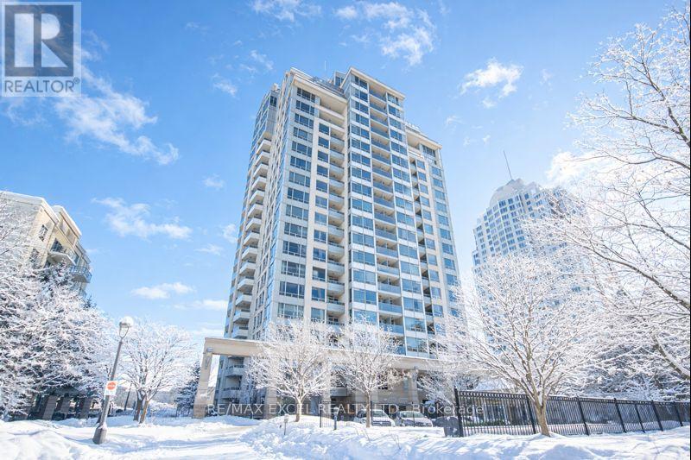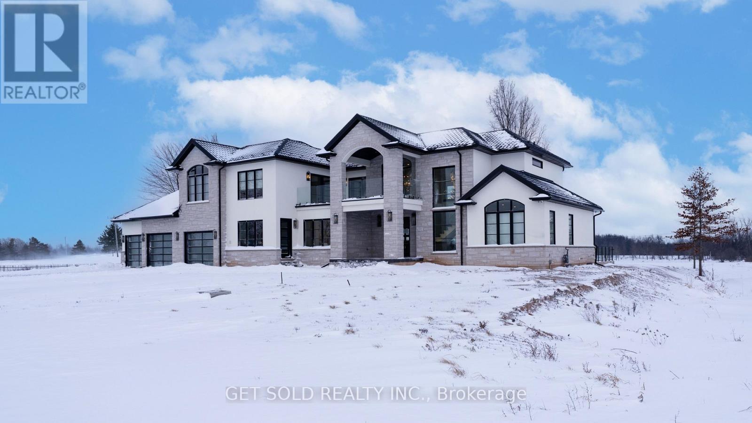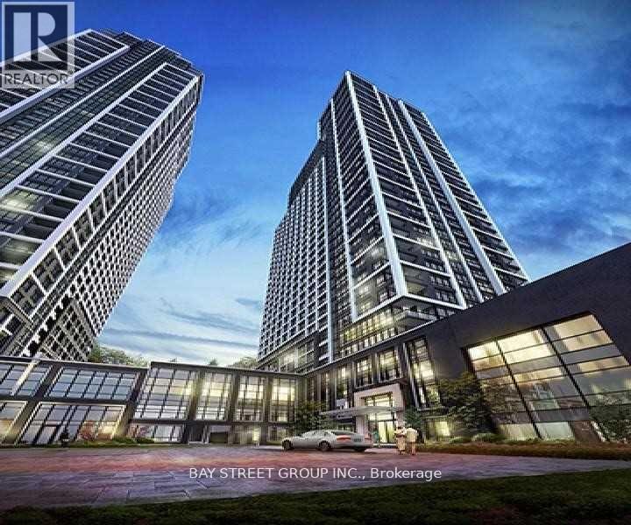Upper Level - 681 Scarlett Road
Toronto, Ontario
Excellent location -Beautiful 1 Bedroom and 1-3-pce Washroom. Upper Level apartment with eat-in size kitchen and lovely shared backyard. This is a fantastic opportunity to live in adesirable, well-connected neighborhood. Step into a bright, open-concept living/Dining areasand an abundance of natural light. 1 Washroom and ensuite laundry. Enjoy the convenience of a1 parking spot on private driveway, Located with TTC close to your door, great schools,shopping, parks, walking trails.! Don't miss your chance to lease this move-in-ready gem in aprime location! All Amenities except hydro included. Virtual Staging has been used. Enjoyensuite laundry and large unit. Not to be missed - Book your showing today!Air conditioning, heat and water included, hydro responsibility of tenant. (id:60365)
945 Farmstead Drive
Milton, Ontario
Imagine living in this beautiful fully detached home, located in one of Milton's most desirable neighbourhoods and offering exceptional finishes throughout. Enjoy 9 ft ceilings, upgraded light fixtures, California shutters, hardwood flooring, granite countertops, and premium kitchen cabinetry. The bright open concept layout is perfect for modern living, with direct access from the garage for everyday convenience.The upper level features three well sized bedrooms and two full bathrooms, complemented by an additional powder room on the main floor. An upstairs loft style space provides flexibility as a second family room, TV lounge, or home office. Situated in an excellent school district and ideally located close to the Milton Sports Complex, hospital, parks, the GO Station, and all major amenities.Basement is tenanted. Upper unit only. Tenant pays 70% of utilities. (id:60365)
509 - 3950 14th Avenue
Markham, Ontario
Rental Exclude Hst. Professional Office With Water-Access Kitchen In A Modern Building, Spacious Reception Area With Marble Floors. Custom Made Reception Desk With Granite Counter Top. Upgraded Light Fixtures, Large Open Back Office Area. Many Natural Lights, 3 Private Offices Even Can Be Shared With Other Professionals. (id:60365)
312 - 48 Suncrest Boulevard
Markham, Ontario
Excellent Location! Available Immediately. Thornhill Tower Phase 2. Close To 404/407, Viva Public Transit, Shopping Mall, Restaurants And All Amenities. Include 24 Hr Conceirge, Gym, Indoor Pool, Sauna, Media Room, Party Room, and Card Room. (id:60365)
4 Dersingham Crescent
Markham, Ontario
Welcome to this beautifully fully renovated detached home, ideally nestled in a highly sought-after neighbourhood. Thoughtfully redesigned with high-quality finishes and timeless style, this home offers a perfect balance of modern elegance, comfort, and tranquility.Sun-filled interiors showcase an open and airy layout with large windows, creating a bright, warm, and inviting atmosphere throughout. Every detail has been meticulously upgraded to provide a move-in-ready, worry-free living experience.Designed for both everyday comfort and effortless entertaining, the home features a seamless flow between the living, dining, and kitchen spaces. Quiet surroundings, mature trees, and a peaceful setting make this an ideal place to relax, unwind, and truly feel at home.Conveniently located close to top-ranked schools, parks, trails, shopping, and transit, this exceptional property delivers quality living in one of Thornhill's most desirable communities.A rare opportunity to own a stylish, turnkey home in German Mills. (id:60365)
Bsmt - 42 Portage Avenue
Richmond Hill, Ontario
Welcome to this stunning 2-year-old home in the prestigious Oak Ridges community! Enjoy this luxurious living space in this very private basement. This spacious home offers 1 bedroom and 1modern bathroom, hardwood flooring throughout, and granite countertops in the kitchen and washrooms. Includes a separate entrance and laundry. Beautifully upgraded with pot lights and premium finishes & brand new appliances. Prime location close to parks, Wilcox Lake, schools, restaurants, public transit, Hwy 404, and more! (id:60365)
413 - 8 Rean Drive
Toronto, Ontario
****Welcome to 8 Rean Dr, an award-winning residence in one of North York's most sought-after neighborhoods-Bayview & Sheppard. Perfect for first-time home buyers, this charming 1-bedroom suite offers incredible value with a smart, super-practical layout that feels instantly like home. Step inside to a bright open-concept living and dining area, with a semi-separated kitchen that keeps the home feeling both connected and cozy.The spacious bedroom features a walk-in closet, giving you the storage you've always wished for. This suite also comes with a locker andparking, making it a rare find at this price point. You'll love the location-steps to the subway, TTC, and quick access to Hwy 401&404, making commuting downtown or uptown a breeze. Directly across from Bayview Village Shopping Centre, you're surrounded by amazing restaurants, grocery stores, cafes, and everyday conveniences. The building itself is known for its excellent security, all-inclusive utilities, plenty of visitor parking, and a full range of quality amenities-everything you need for comfortable, effortless living. Warm, inviting, and incredibly convenient-this is the perfect place to start your next chapter. Welcome home. (id:60365)
3309 - 5 St. Joseph Street
Toronto, Ontario
Beautiful and luxurious 1-Bedroom + Den suite at the iconic Five Condos, ideally located at Yonge & St. Joseph. Approx. 660 sq ft with 9 ft ceilings, a spacious layout, floor-to-ceiling windows, and a large balcony offering stunning, unobstructed high-floor views. Steps to Yonge/Bloor and Yonge/Wellesley subway stations, University of Toronto, TMU, parks, shops, and top restaurants. Offered as a furnished rental. (id:60365)
324 Old Yonge Street
Toronto, Ontario
Set on an exceptional table land lot approximately 173 x 205 ft, this distinguished Georgian Revival estate residence was designed by the renowned architectural firm Allward & Guinlock and offers a warm blend of timeless architectural charm and modern comfort. Ideally suited for immediate enjoyment or the creation of a truly personal city estate, it is located in one of Toronto's most prestigious luxury St. Andrews / York Mills neighbourhoods.Renovated from top to bottom in approximately 2023, the home showcases a welcoming modern interior with an open-concept kitchen featuring an oversized centre island with waterfall stone detailing, ideal for everyday living and entertaining. A grand yet inviting foyer with soaring ceilings, modern light fixtures, and an abundance of natural light throughout create an airy and comfortable atmosphere-perfect for daily living and family gatherings.Spanning three storeys, the residence offers 7 generously sized bedrooms, all with ensuite bathrooms, including four bedrooms on the second floor with a sitting area, two bedrooms on the third floor, and a main-floor bedroom-ideal for guests or multigenerational living. Thoughtfully designed for comfort and convenience, the home also features a main-floor library, two laundry rooms on the second and third floors, and a walk-up basement providing flexible living and storage space. A rare highlight is the 3-car coach house with a self-contained upper-level apartment, offering wonderful versatility for extended family, guest accommodations, or future lifestyle needs.Ideally located steps to top-ranked public and private schools, including Crescent School, Bayview Glen, TFS, and Havergal College, as well as parks, golf clubs, the York Mills subway station, and with quick access to Highway 401, this special property presents a rare opportunity to move right in today or thoughtfully shape your own urban dream estate in a truly premier enclave. (id:60365)
413 - 8 Rean Drive
Toronto, Ontario
****Welcome to 8 Rean Dr, an award-winning residence in one of North York's most sought-after neighborhoods-Bayview & Sheppard. Perfect for first-time home buyers, this charming 1-bedroom suite offers incredible value with a smart, super-practical layout that feels instantly like home. Step inside to a bright open-concept living and dining area, with a semi-separated kitchen that keeps the home feeling both connected and cozy.The spacious bedroom features a walk-in closet, giving you the storage you've always wished for. This suite also comes with a locker andparking, making it a rare find at this price point. You'll love the location-steps to the subway, TTC, and quick access to Hwy 401&404, making commuting downtown or uptown a breeze. Directly across from Bayview Village Shopping Centre, you're surrounded by amazing restaurants, grocery stores, cafés, and everyday conveniences. The building itself is known for its excellent security, all-inclusive utilities, plenty of visitor parking, and a full range of quality amenities-everything you need for comfortable, effortless living. Warm, inviting, and incredibly convenient-this is the perfect place to start your next chapter. Welcome home. (id:60365)
3465 Niagara River Parkway E
Fort Erie, Ontario
Can you believe this luxury waterfront property is being offered as a Power of Sale? Welcome to 3465 Niagara River Parkway, offering 4,560 sq. ft. of beautifully finished living space from top to bottom. Situated on a spacious lot along the Niagara River, this home blends elegance, comfort, and an unbeatable location. The residence features multiple spacious bedrooms, ideal for large families, summer gatherings, or cozy winter evenings by the fireplace. The open-concept kitchen is truly one of a kind, showcasing marble countertops and top-of-the-line Dacor appliances. The fully finished basement includes multiple guest bedrooms, a large living area perfect for movie nights, and an entertainment bar ideal for hosting. Enjoy stunning river views right outside your window, with sights of the American shoreline just across the water. Conveniently located five minutes from the highway, with shopping and dining nearby, and only 20 minutes from the Niagara Outlet Mall. Located in a prestigious neighbourhood where space and luxury are prevalent, this home is perfect for year-round living, with unforgettable summers by the river. (id:60365)
2915 - 9 Mabelle Avenue
Toronto, Ontario
Discover a sleek 1-bedroom, 1-bath suite featuring a contemporary kitchen with granite countertops, stylish backsplash, and stainless steel appliances. Ideally located just steps to Islington Subway, with nearby dining, shopping, and parks, plus quick access to the QEW and Hwy 427. Enjoy resort-style amenities including a fully equipped gym, yoga studio, swimming pool, indoor basketball court, guest suites, kids' zone, pet wash, and spa. (id:60365)

