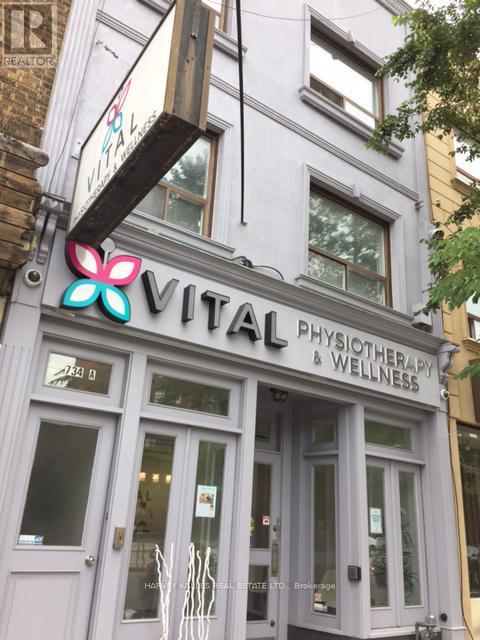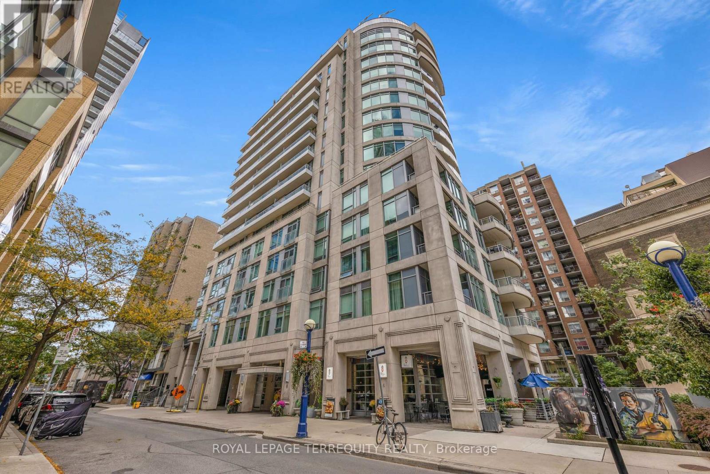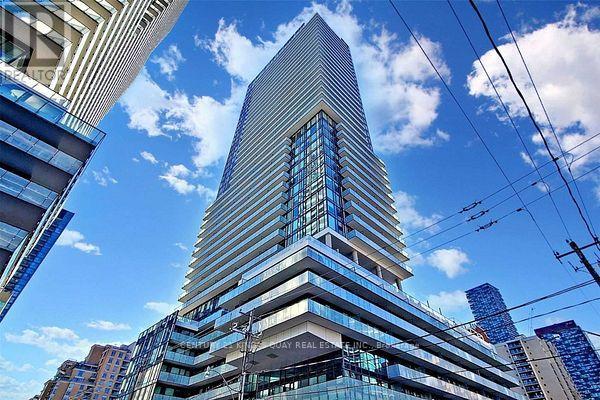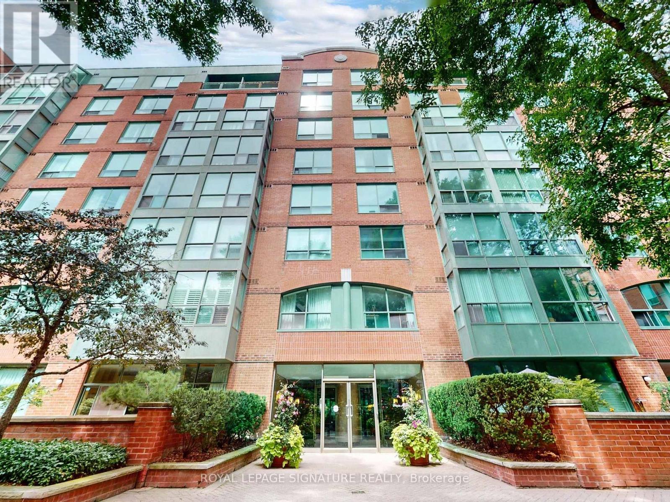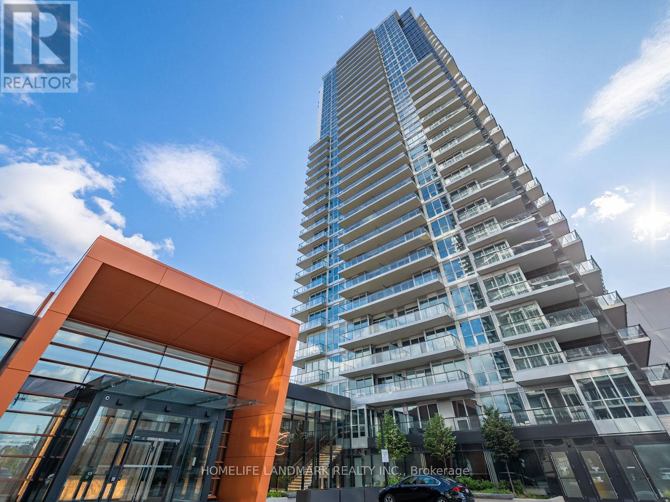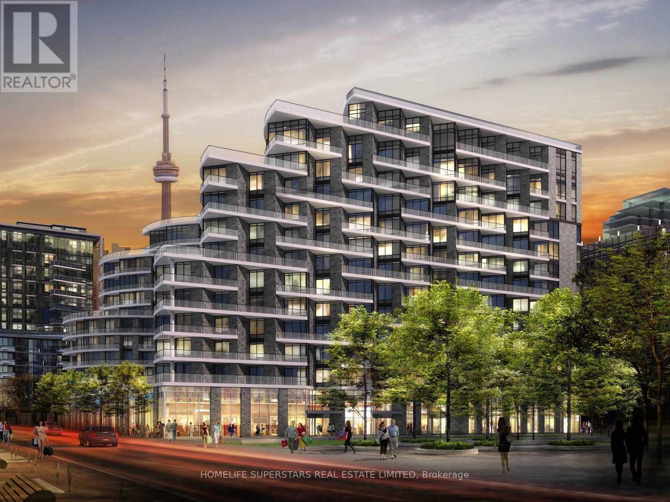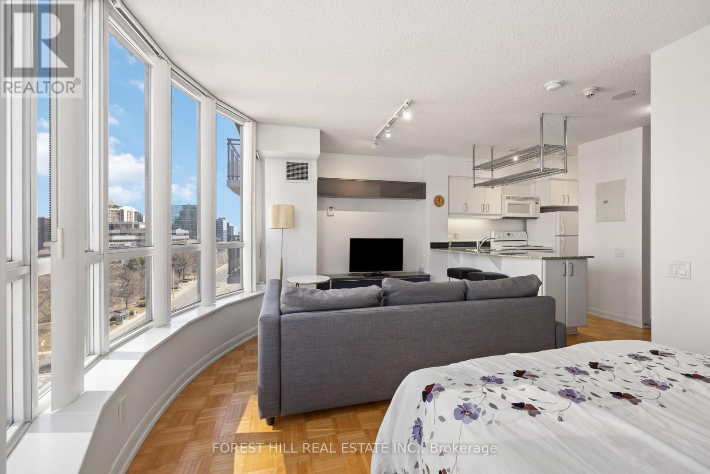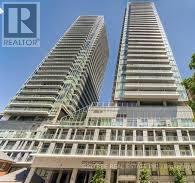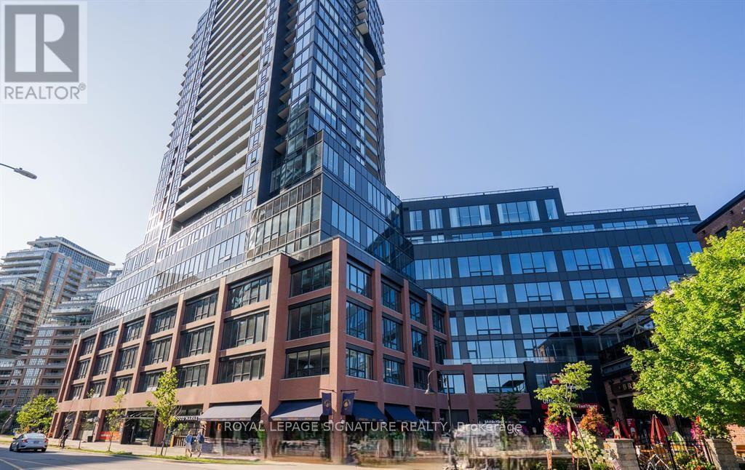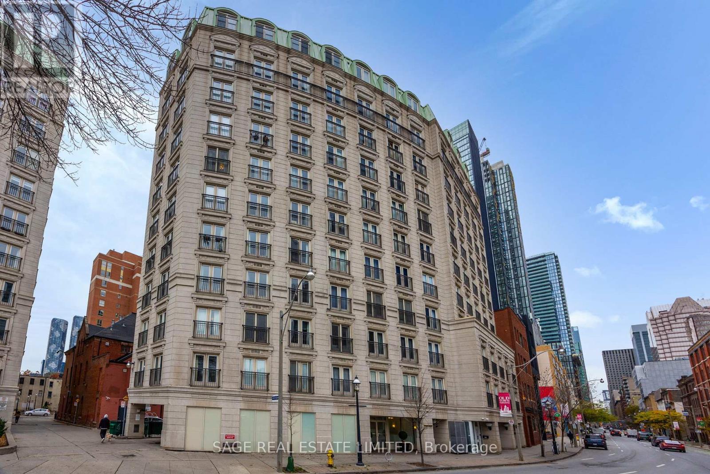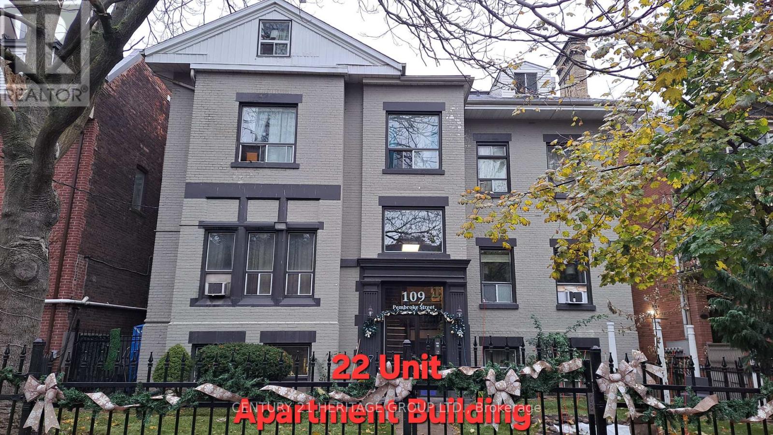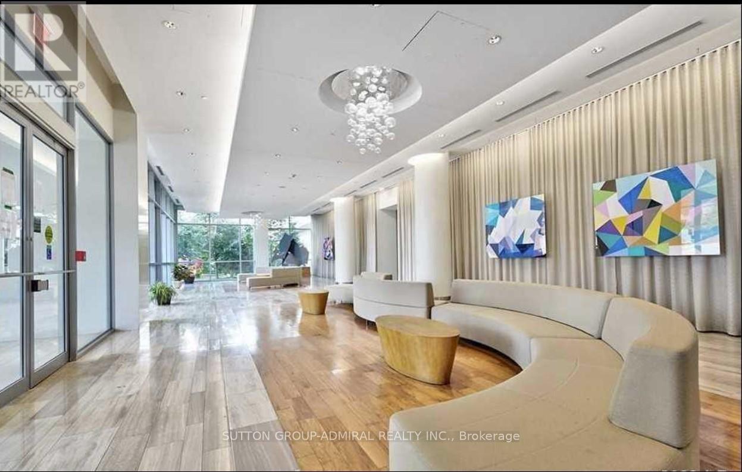1 - 734 St Clair Avenue W
Toronto, Ontario
Stunning 2 Bedroom + Den, 1.5 Bath Upscale Suite In Wychwood Park. Steps To Ttc Streetcar Stop, Amenities, And The Best Eateries In Town. Completely Renovated With High End Finishings. Hardwood Flooring, Granite Countertops, Ensuite Laundry, Designer Light And Bathroom Fixtures. Large Private Rear Deck. Approximately 1,200 Sq Ft. (id:60365)
1410 - 8 Scollard Street
Toronto, Ontario
Welcome to the iconic Yorkville, Toronto's premier luxury neighbourhood! This 1247 sq feet 2-bedroom + den condo offers the perfect blend of elegance and functionality. Split-bedroom layout ensures privacy with 2 personal balconies, while the spacious den can easily serve as a 3rd bedroom or home office. Modern kitchen, stainless steel appliances and a granite countertop. Newer floors and new toilets. Extra-large DOUBLE locker conveniently located next to your parking spot. (id:60365)
3201 - 161 Roehampton Avenue
Toronto, Ontario
AAA+ Tenants Only !!! Amazing Condo At The Heart Of Midtown, Modern Finishes With Open Concept Layout, Steps To Eglinton Subway Station, Grocery Stores, Restaurants, Shops & Much More. 1 Bedroom + Den, Floor To Ceiling Windows, Fresh Paint, Lots Of Amenities, Including Cabana Lounges, Infinity Pool, Outdoor Hot Tub, Gym & Yoga Rm, Spa, Bbq Dining, Outdoor Fire Pit, Social Room, The Cave With Golf Simulator And Billiard/Party Room. Close To Ttc Subway & New Eglinton Lrt. Many Top-Notch Eateries And Entertainment Centres Such As Cineplex, Indigo And More. (id:60365)
726 - 95 Prince Arthur Avenue
Toronto, Ontario
Beautifully Updated, Carpet-Free 1+1 Suite - Move-In Ready! Step into this impeccably maintained 827 sq. ft. residence offering a seamless, turnkey lifestyle in one of Toronto's most desirable locations. This bright and spacious suite features a large primary bedroom with a king-size bed and an oversized den that functions perfectly as a second room or home office. Enjoy south-facing exposure with abundant natural light and tranquil garden views. Located at Avenue Road & Bloor, you're just steps to the St. George subway station, U of T, Yorkville, the ROM, world-class shopping, dining, and every imaginable amenity. The celebrated Dunhill Club offers exceptional building amenities, including a rooftop garden with a jacuzzi, BBQ area, outdoor seating, and a peaceful backyard garden with a gazebo. Hydro, water, heating, and air conditioning are all included in the rent. A rare opportunity to enjoy comfort, convenience, and prime downtown living at its finest. (ALSO AVAILABLE FULLY FURNISHED FOR A FEE) (id:60365)
2303 - 85 Mcmahon Drive
Toronto, Ontario
Located in Seasons by Concord, this bright and spacious open-concept 1-bedroom unit offers an amazing view. The modern kitchen features integrated appliances and cabinet organizers. Situated in a highly convenient North York location, just steps to TTC, shopping malls, parks, Canadian Tire, and IKEA, with quick access to Highways 401 & 404. Walking distance to Bessarion and Leslie subway stations, and close to Oriole GO Train Station. (id:60365)
901 - 1 Edgewater Drive
Toronto, Ontario
Tridel's Waterfront Luxury Condo! "Aquavista At Bayside"! This Upscale Lake Front 1 Bedroom+Den Features Designer Kitchen Cabinetry With Stainless Steel Appliances & Stone Counter Tops. Bright Floor-To-Ceiling Windows With Laminate Flooring Throughout Facing Lake Views. A Spacious Sized Master Bedroom With Glass Sliding Doors. Steps To Toronto's Harbourfront, Restaurants, Cafes, Union Station, The Financial District, St. Lawrence Market & Distillery District. 2 Balconies With relaxing Lake Views, New Marche Leo's grocery store coming to ground floor. Steps to George Brown College. (id:60365)
909 - 33 Sheppard Avenue E
Toronto, Ontario
***FULLY FURNISHED***MOVE-IN READY!! Spacious Studio Unit with Oversized Window for Plenty of Natural Sunlight--Bright Unit--Located in the Highly Demanded Yonge/Sheppard Neighborhood. Modern Open Concept Living/Dining space--Granite Counter Top, A Open Breakfast Bar***Open Concept Living & Dining combined Space Are Perfect For Hosting Gatherings****Well-Laid/Sized Kitchen---SUPERB Amenities---Excellent Amenities Include Party Room, Indoor Pool, Piano Lounge, Gym, and Ample Visitor Parking. Location! Location! Location! Easy Access to 401& 404!***AAA Location! Walking Distance to Subway, Shops and Dining, Shopping Malls and Plenty More----Convenience at its Best!!! ***Option To Furnish With Extra Cost*** (id:60365)
3413 - 195 Redpath Avenue
Toronto, Ontario
Live in Uptown at Yonge & Eglinton walk to Subway and LRT, internet included in rent, high floor with huge balcony and high ceilings, blinds included. (id:60365)
1203 - 135 East Liberty Street
Toronto, Ontario
Upscale urban living in this stunning, sun-filled 3-bedroom, 2-bath corner condo in the heart of downtown Toronto, just steps from Lake Ontario. Floor-to-ceiling windows showcase panoramic lake and city skyline views, flooding the space with natural light. The open-concept living and dining area is perfect for entertaining, complemented by a sleek modern kitchen with stainless steel appliances and stone countertops. The spacious primary bedroom features a walk-in closet and a private ensuite. Two additional bedrooms offer flexibility for family, guests, or a home office. Enjoy ensuite laundry, a private balcony, and the best of city living right at your doorstep. *Freshly Painted* (id:60365)
702 - 115 Richmond Street E
Toronto, Ontario
Welcome to the French Quarter - your chic, boutique escape right on the edge of downtown. This bright, happy space serves up an open-concept living and dining area, a smart kitchen with ensuite laundry, a roomy bedroom, gorgeous wood floors, and 9 ft ceilings with crown moulding that give it all the charm. And yes - there's a private balcony calling your name. You're just moments from everything: the subway, Financial & Theatre Districts, Union Station, Dundas Square/Eaton Centre, George Brown, plus endless shops and restaurants. Cute, stylish, well-located - this one's got serious main-character energy. (id:60365)
109 Pembroke Street
Toronto, Ontario
Exceptional 22-unit multiplex generating over $279,000 in annual gross income. This well-kept investment property is situated in a rapidly developing area surrounded by major high-rise projects, ensuring long-term upside and strong tenant demand. Priced at an attractive $226,818 per door, this asset offers a rare combination of stability, growth potential, and prime location. Residents benefit from easy access to multiple walkable amenities, including: Large grocery store for convenient daily shopping Community park with green space and recreation Local cafes & restaurants offering vibrant neighborhood dining Transit hub providing fast connections to the rest of the city. A solid opportunity for investors seeking dependable cash flow and future appreciation in a thriving urban corridor. (id:60365)
1610 - 62 Forest Manor Road
Toronto, Ontario
Welcome To This Furnished Condo Apartment With 2 Bedrooms. Den is large and has a French door and can be used as a second bedroom. 1 Full Bath 1 Parking, Large Balcony. Almost 700 Sft. 10ft Ceiling, Unobstructed West View. Steps To Subway, Fairview Mall, Ttc Bus Terminal. Direct Transit To U Of T, York University, And Downtown Core. Community Centre And School Just On The Side Of The Building. 1 Min Drive To Hwy 404 And 401. One Parking Is Included. (id:60365)

