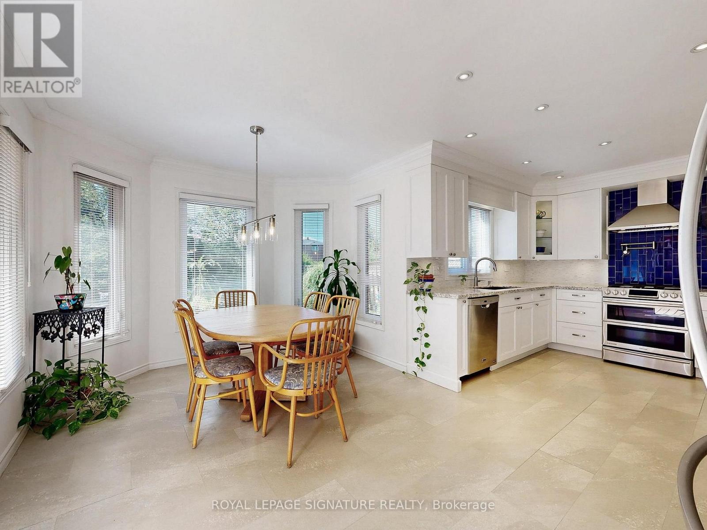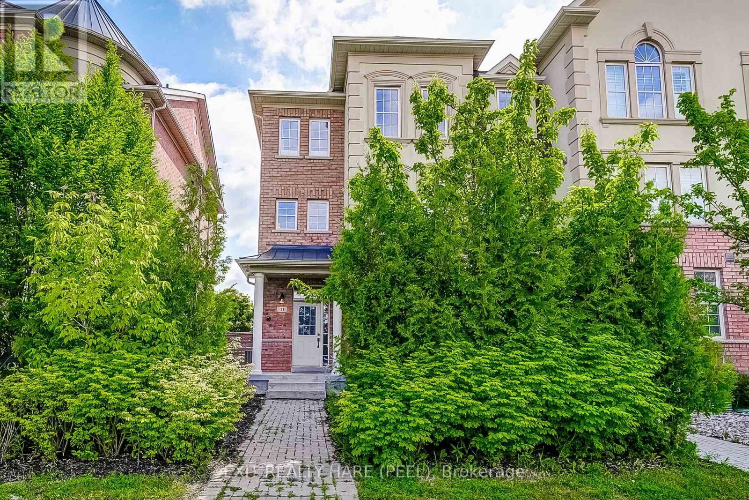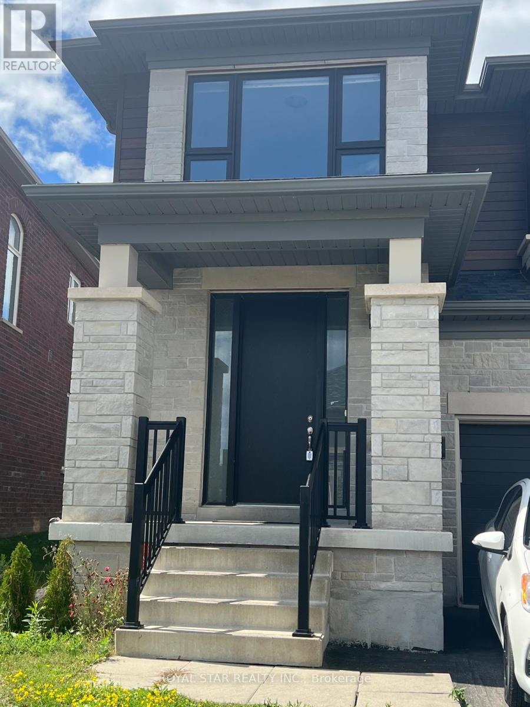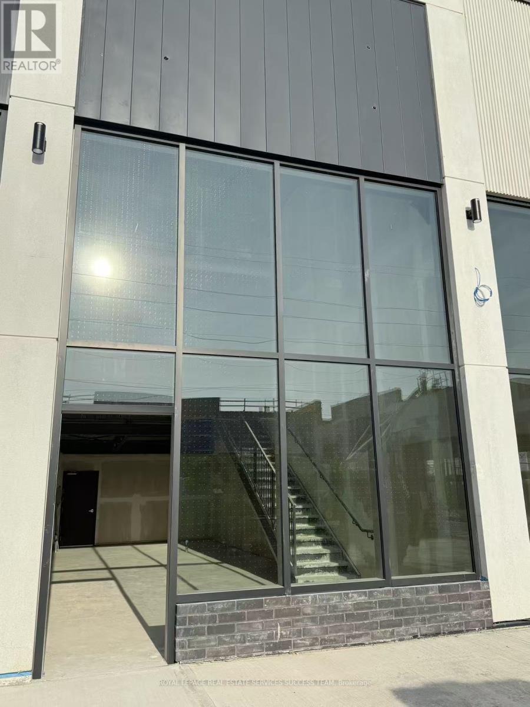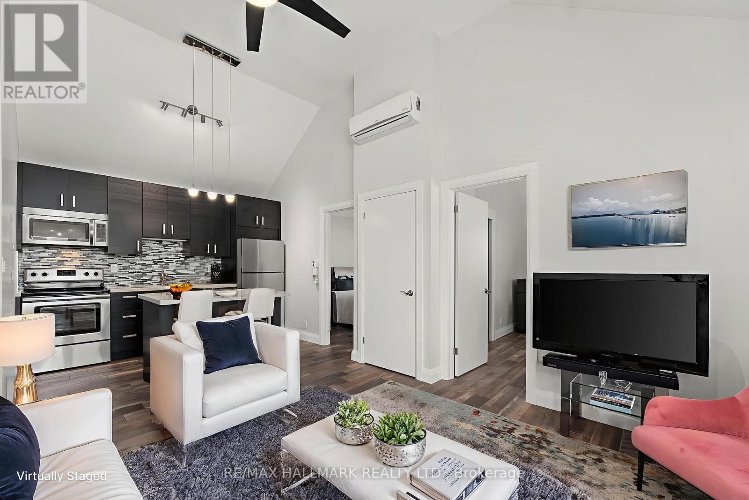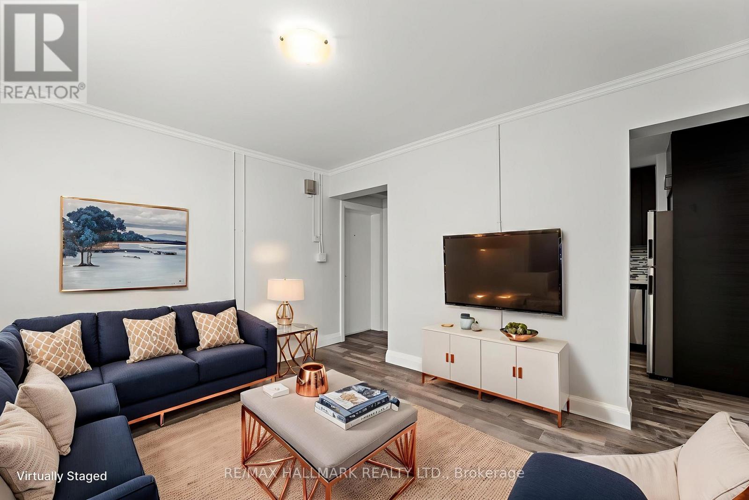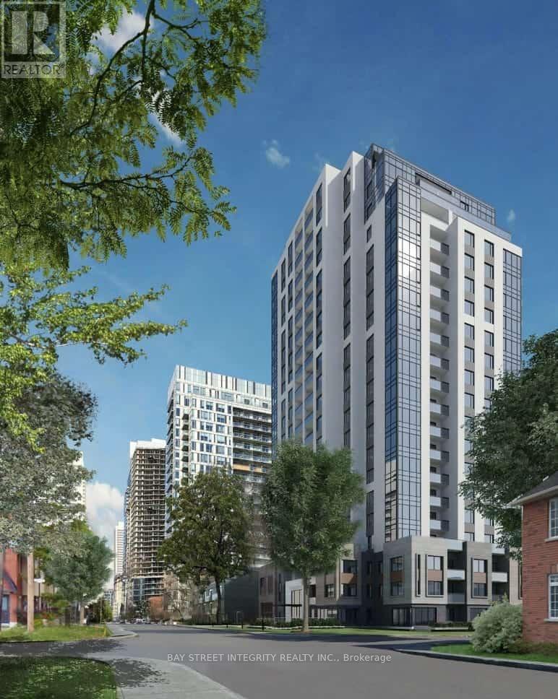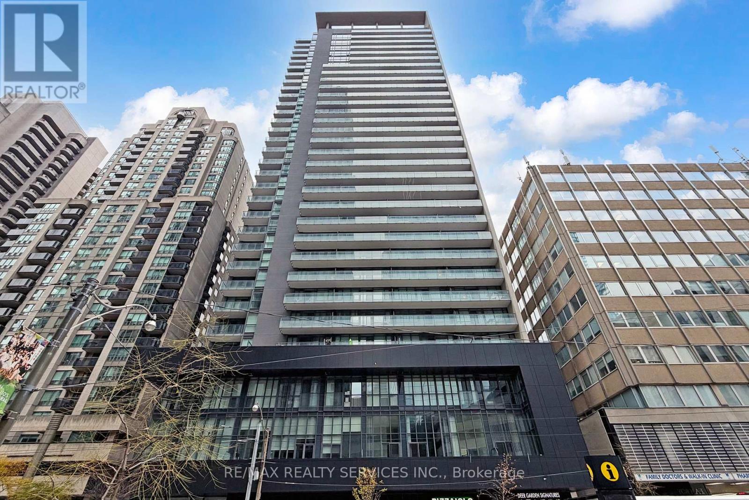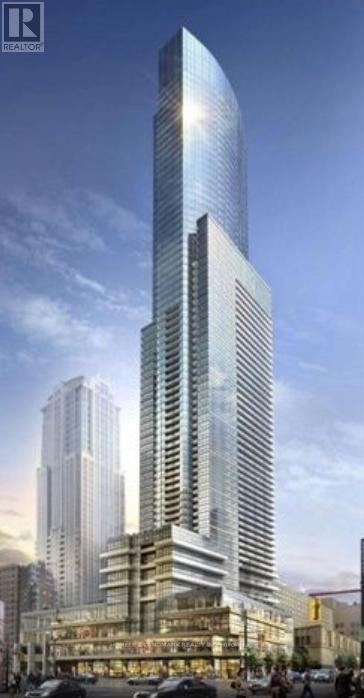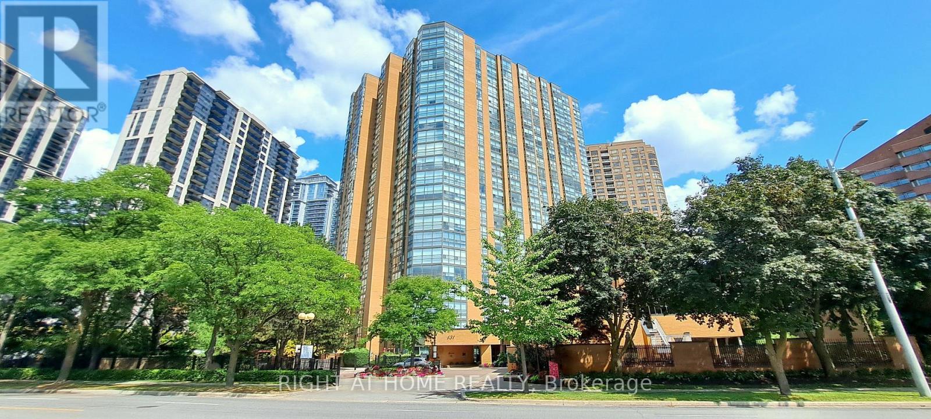48 Millcroft Way
Vaughan, Ontario
Welcome to this beautifully updated, family-friendly home in prestigious Thornhill offering approximately 3400 sq ft of living space. MOTIVATED SELLER ! This bright 4-bedroom residence features a new open-concept kitchen with a luxuriously appointed breakfast area and large bay windows overlooking a new deck with tempered-glass railing and a professionally landscaped perennial garden. Enjoy new casement windows, upgraded lighting, and fresh paint throughout, along with immaculate hardwood floors, new carpet, and a large dining room adjoining a sunken living room. The four spacious bedrooms include his-and-her closets, skylight, and abundant storage. Additional features include a cedar closet, central vacuum system, newer roof, nanny/guest quarters, sprinkler system, networked security, high-efficiency furnace rough-in, private home office, and excellent curb appeal. Move-in ready and meticulously maintained. Schedule your private tour today! (id:60365)
41 Poetry Drive
Vaughan, Ontario
Open House Sunday Nov 16 from 11 am to 5 pm. Executive Townhouse In The Heart Of Vellore Village. This Spectacular 2300+ Sq Ft Property Boasts a Large Eat-In Kitchen With Quartz Counters, Brand new Appliances, hardwood through out, crown mouldings in main areas not including bedrooms and bathrooms , finished basement, Italian light fixtures, Custom finished closets and Laundry Cabinetry with storage , 4 bedrooms , 2 ensuites , 5 bathrooms , Private drive way, largest outdoor backyard space of any townhouse on the street, with a beautiful balcony attached to the family room, overlooking the backyard, 4 CCTV cameras Close To Transit, Hwy 400, Cortellucci Hospital, Restaurants, Shops, Schools And More! (id:60365)
259 Tall Grass Trail
Vaughan, Ontario
A HOME THAT CHECKS EVERY BOX! FULLY FINISHED 1 BEDROOM BASEMENT WITH SEPARATE ENTRANCE KITCHEN AND LAUNDRY! *BEST VALUE, MOST BANG-FOR-YOUR-BUCK HOME* Check this 4+1 bedroom, 4 bath solid brick home - a true gem on a quiet, family-friendly street in one of Vaughan's most desirable neighbourhoods! Perfectly located right next to a park with a playground, no direct neighbour at the back, and steps to top-rated schools.This move-in ready home has been lovingly maintained and upgraded throughout the years, offering comfort, style, and functionality. Step inside to find a bright, spacious layout with large rooms to set the way you like it and plenty of natural light. The modern renovated kitchen features solid wood soft-close cabinets, quartz countertops, stainless steel appliances, under-cabinet lighting, and extra pantry space - perfect for any home chef! The cozy family room with a fireplace and large sliding doors opens to a lush, private backyard oasis with a deck (2020), colourful gardens, and green space that feels like your own paradise. Upstairs, the primary bedroom is a peaceful retreat with his & hers closets, a 4-piece ensuite, and a private balcony a rare feature! Three additional bedrooms offer generous space for family or guests.The finished basement with a separate entrance provides excellent income potential or the ideal setup for extended family living. Recent upgrades include: fresh paint (2025) washer (2025) fridge (2022) dishwasher (2020) Roof (2022) Furnace (2020) A/C (2020) stamped concrete (2020) and renovated bathrooms (2016) Location can't be beat! Minutes to HWY 400/407, Costco, shops, restaurants, and movie theatres. This home has it all - upgraded, spotless, and ready to move in and generate income! A Home that you have been waiting for is here :) This Solid Brik Home Has A Lot Of Potential and Offered at Great Price! ** This is a linked property.** (id:60365)
182 Meadowhawk Trail
Bradford West Gwillimbury, Ontario
Full of character and charm!!! YES - FULLY RENOVATED**** WITH A NEW 2 BEDROOM FINISHED BASEMENT!!! Large Semi-detached home nestled in the heart of the highly sought-after Summerlyn Village community, where elegance meets everyday convenience. Premium upgrades with new 2 bedroom Finished Basement included. This spectacular 4+2 bedroom, 4 bathroom home is the perfect fusion of luxury, functionality, and modern design. Step inside to find a bright, spacious layout adorned with premium 7.5 inch white oak engineered hardwood flooring, smooth ceilings, pot lights, and designer light fixtures throughout. The heart of the home is the chef-inspired gourmet kitchen, featuring sleek stainless steel appliances, quartz countertops, custom designer cabinetry, and a generous center island ideal for entertaining family and friends. A thoughtfully designed walk-in closet on the main floor adds smart storage and convenience, especially for larger families. Upstairs, you'll find beautifully upgraded bedrooms, fully renovated spa-like bathrooms with designer touch finishes and custom closet organizers that bring both luxury and practicality together. Brand New Finished Basement offers even more living space with a stylish built-in bar, contemporary vinyl flooring, ambient pot lights, a large open-concept living area, and two spacious bedrooms, perfect for in-laws, guests, or a home office setup. Beautiful backyard upgraded with stylish interlock & new deck - ready for parties & celebrations! Located in a vibrant, family-friendly neighbourhood, you're just steps from parks, top-rated schools, shopping, dining, and everything your lifestyle demands. A Home That Hugs You the Moment You Walk In. (id:60365)
89 Forest Edge Crescent
East Gwillimbury, Ontario
Gorgeous, Brand New Basement With Lot Of Natural Light, Spacious 2 Bedrooms And 1 Full Washroom, With Ensuite Laundry. One Car Parking In The Driveway. (id:60365)
B8 - 3101 Kennedy Road
Toronto, Ontario
Discover a Brand New 100% Commercial Retail Plaza Located At Kennedy/Mcnicoll. This unit offering over 1,000 square feet of premium space, complete with a mezzanine level (2nd floor). Exceptional Potential for any type of business subbject to condo corp. By Laws. Excellent Opportunity To Start New Business Or Relocate., Excellent Exposure, High Density Neighborhood! Suitable For Variety Of Different Uses. Unit Is In Shell Condition, Tenant To Do All Lease Hold Improvements!EXTRAS: Tenant is responsible for TMI and utility charges. (Taxes not yet assessed.)Discover a Brand New 100% Commercial Retail Plaza Located At Kennedy/Mcnicoll. This unit offering over 1,000 square feet of premium space, complete with a mezzanine level (2nd floor). Exceptional Potential for any type of business subbject to condo corp. By Laws. Excellent Opportunity To Start New Business Or Relocate., Excellent Exposure, High Density Neighborhood! Suitable For Variety Of Different Uses. Unit Is In Shell Condition, Tenant To Do All Lease Hold Improvements!EXTRAS: Tenant is responsible for TMI and utility charges. (Taxes not yet assessed.) (id:60365)
Unit 1 - 276 King Edward Avenue
Toronto, Ontario
Fantastic renovated 2 bedroom , 1 bathroom suite in a beautifully updated detached house with lots of natural light. 4 piece bath. Separate entrance. Open concept kitchen with stainless steel appliances. High vaulted ceilings. Air Conditioning. Own washer & dryer. Located near the Danforth and everything it has to offer, including great restaurants and shops! Conveniently located near TTC. One parking spot is on the street as free street parking is available. (id:60365)
Unit 2 - 276 King Edward Avenue
Toronto, Ontario
Completely renovated 2 Bedroom, 1 bathroom apartment in a beautifully updated detached house with lots of natural light. Separate entrance. Open concept kitchen with newer stainless steel appliances, stone countertops, breakfast bar, Private ensuite laundry & LED lighting. 3 piece bath. Landscaped yard. Located near the Danforth and everything it has to offer, including great restaurants and shops! Conveniently located near TTC. One parking spot is on the street as free street parking is available. (id:60365)
1505 - 71 Redpath Avenue
Toronto, Ontario
*SUBLEASE FOR 6 MONTHS* Indulge in the epitome of luxury living at The Whitney on Redpath, situated in the heart of Midtown Toronto. This studio offers 452 sqft. of stunning interior space with an unobstructed south view. Enjoy the high-end amenities, including a 24-hour concierge, rooftop terrace with outdoor pool, business centre, games room, and state-of-the-art gym. With unparalleled comfort and sophistication, this is the perfect place to call home! Parking and lockers are available at supplemental monthly charges. (id:60365)
1009 - 770 Bay Street
Toronto, Ontario
Freshly Painted & Move-In Ready! Prime AAA Location at Bay & College - Lumiere Luxury Condo by Menkes. This bright and well-maintained unit features 9 feet ceilings, floor-to-ceiling windows, hardwood flooring, an open-concept kitchen with granite countertops, and fresh paint throughout. Enjoy a large south-facing balcony. Unbeatable convenience: the building is directly across from the College subway entrance and just a short walk to Toronto Metropolitan University (Ryerson), U of T, College Park, restaurants, hospitals, banks, and more. Great Building Amenities:24-hour concierge, visitor parking, indoor pool, gym, guest suites, sauna, and a rooftop garden terrace with BBQs. (id:60365)
2604 - 386 Yonge Street
Toronto, Ontario
Welcome to Aura Condominiums, one of the most sought-after buildings in the heart of College Park! This functional 2-bedroom suite offers an ideal layout with two well-sized, separated bedrooms, providing excellent privacy. The spacious primary bedroom includes a 4-piece ensuite, while a 3-piece bathroom conveniently serves the second bedroom.Enjoy floor-to-ceiling windows and hardwood flooring throughout, filling the unit with abundant natural light. The designer kitchen features stainless steel appliances, granite countertops, and a centre island - perfect for cooking and entertaining. Residents enjoy 24-hour concierge service and exclusive access to the Aura Fitness Club, a theatre room, lounge, party rooms, and an outdoor rooftop terrace with a tanning deck and BBQs. just minutes to Yorkville, cafés, restaurants, U of T, TMU/Ryerson, Hospital, College Park shops, TTC subway, Yonge-Dundas Square, and the Eaton Centre. (id:60365)
1607 - 131 Beecroft Road
Toronto, Ontario
**Luxurious Manhattan Place** Prestigious residence offering 24-hour concierge service and valet Visitor Parking. Perfectly situated just steps from the Subway, Parks, Shopping, Theatres, Cafes, and fine Dining. This bright and spacious, **freshly painted** suite boasts approximately 1,240 sq. ft. of thoughtfully designed living space. The suite includes Primary Bedroom plus two versatile spaces: a Formal Room near the entrance, ideal for a Home Office, Dining area, or Guest Bedroom and a Solarium adjoining the Primary Bedroom, features brand-new flooring, perfect for use as a Second Bedroom, Wellness Space, or Indoor Garden. The spacious oak Kitchen is appointed with a built-in breakfast bar and pantry. The Primary Bedroom offers a private Ensuite Bath, and the unit includes two full Washrooms for maximum comfort and convenience. Residents enjoy outstanding amenities, including an indoor Swimming Pool, Sauna, Fitness Centre, Basketball Court, Squash and Racquetball Courts, Table Tennis, Billiards, Library, and Party Rooms. The beautifully landscaped grounds feature a flowing water fountain, gazebo, sun deck, seating areas, and barbecues. Experience world-class facilities and a refined life style perfectly suited for professionals. (id:60365)

