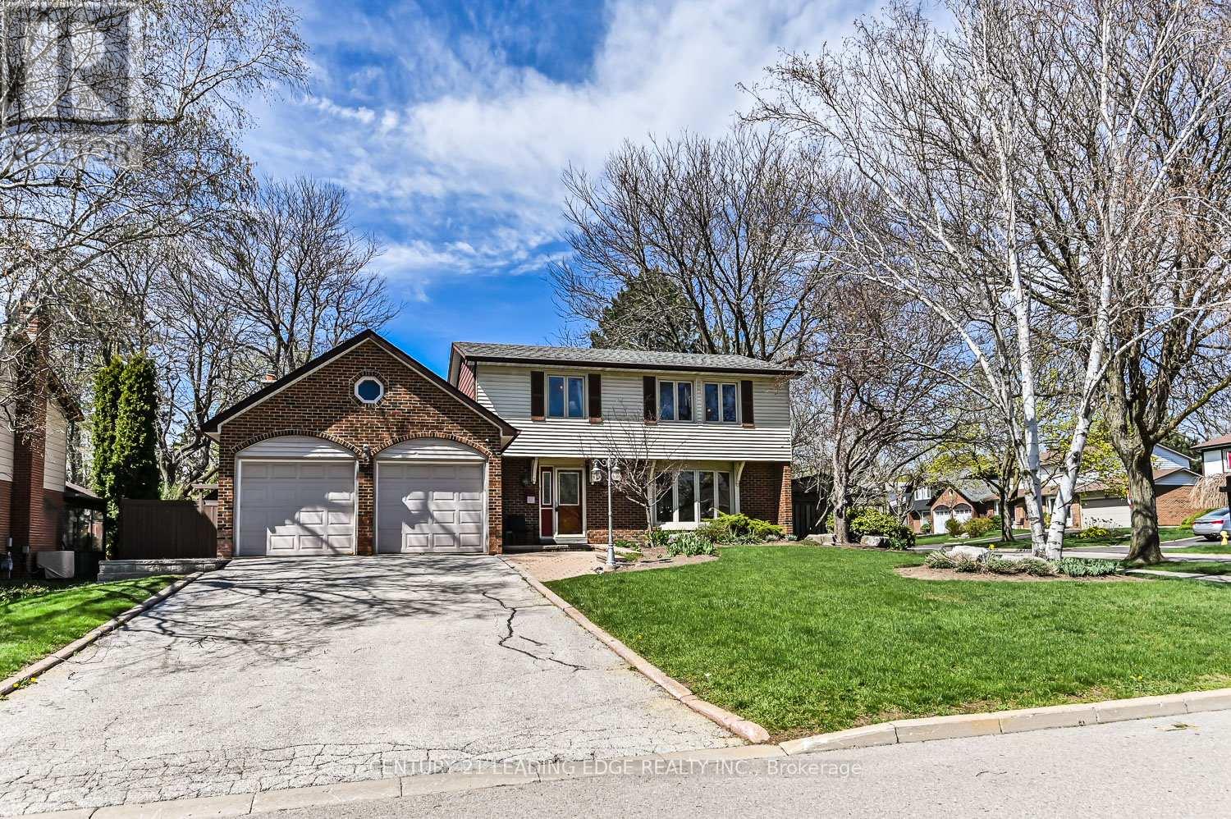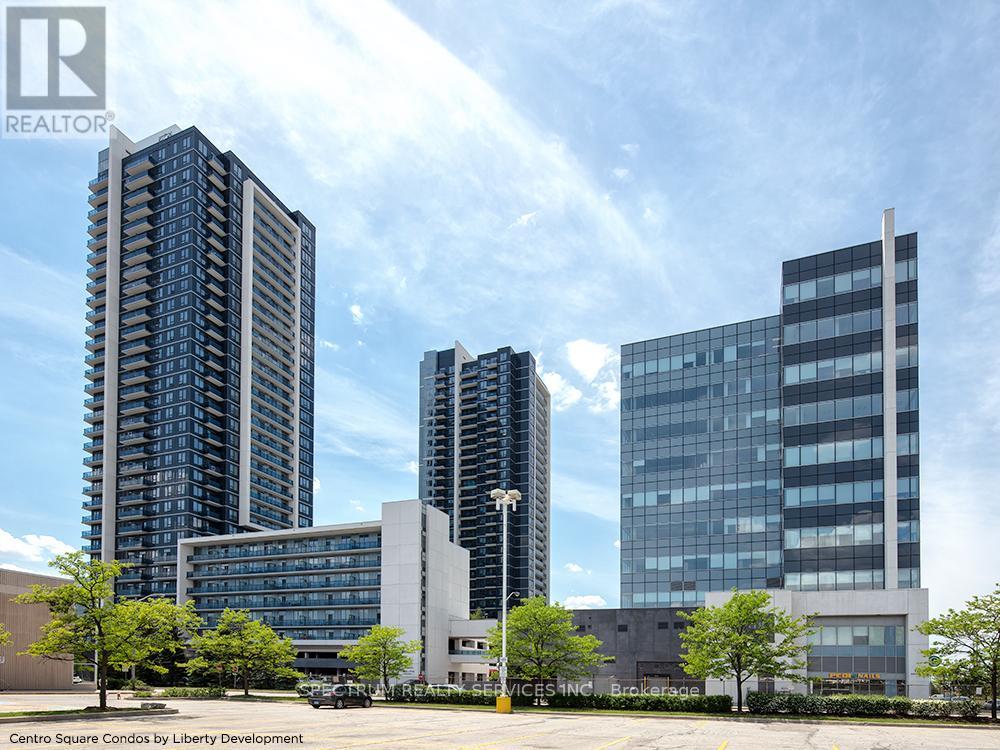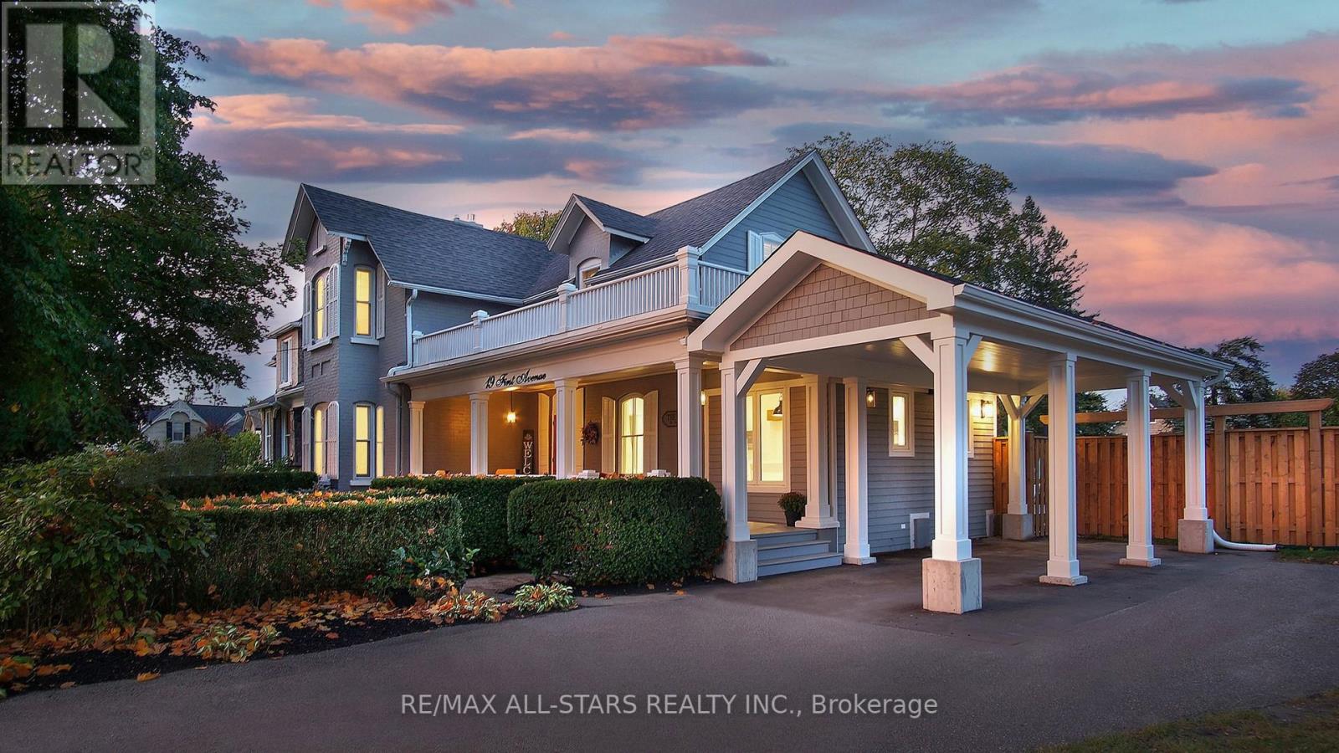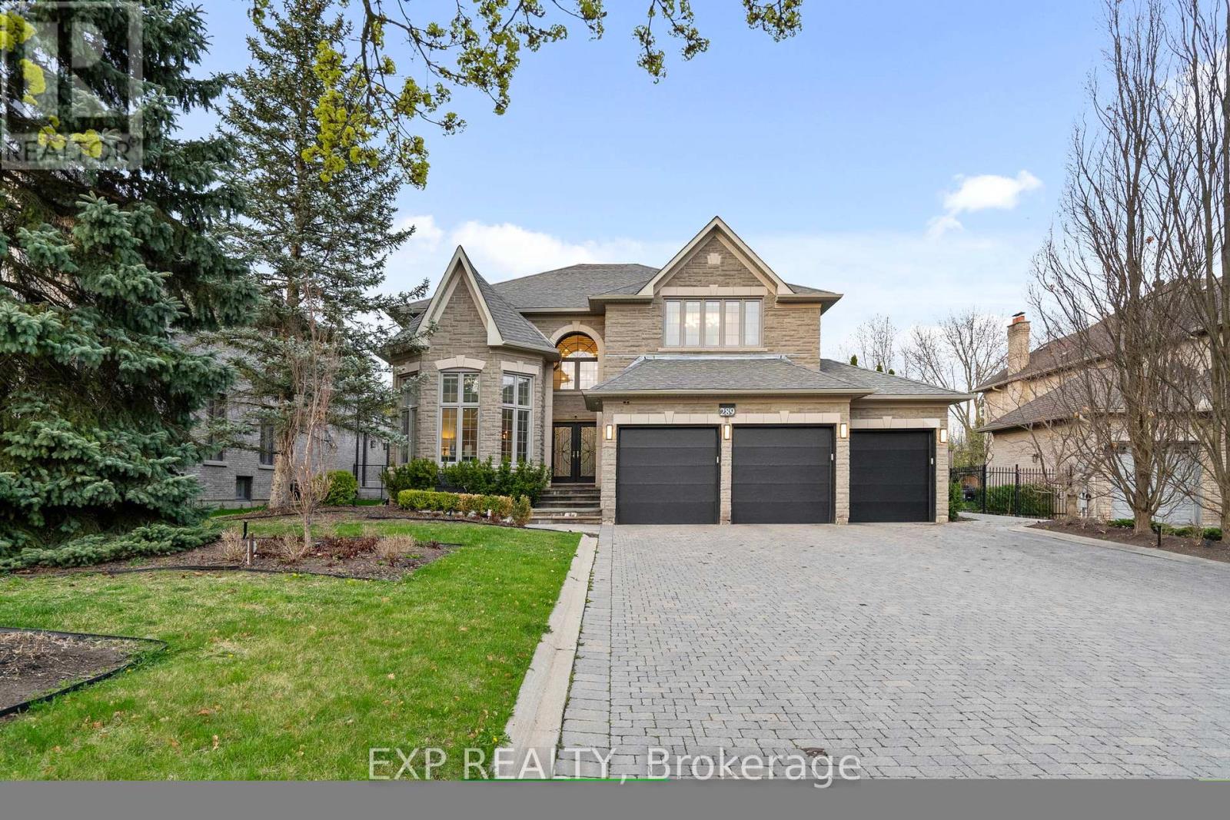50 Sir Gawaine Place
Markham, Ontario
This rare premium corner lot in Markham Village offers an exceptional opportunity for those seeking privacy, space, and endless possibilities. Corner lots of this size are hard to find, making it a unique property with room for customization or creating your dream outdoor space. Located on one of the most coveted streets, it provides the perfect balance of seclusion and accessibility, just minutes from top schools, parks, shopping, and transit. Inside, you'll find a spacious, open-concept layout with oversized rooms and sun-drenched windows that fill the home with natural light. The kitchen, featuring ample cabinetry and generous counter space, opens into a cozy family room perfect for casual meals or gatherings. The versatile layout includes a grand primary suite, currently combining two rooms but easily convertible back into four separate bedrooms. The fully finished basement offers even more living space, with a rec room, an additional bedroom, a full bathroom, and a wet bar perfect for overnight guests or a growing teenager. The outdoor space is equally impressive, with a fully fenced pool area, lush gardens, and a sprawling lawn perfect for kids, pets, or outdoor entertaining. The expansive lot also allows for future enhancements or home expansion. For those seeking something beyond the ordinary, this premium property presents a rare opportunity to own a standout home in the heart of town. (id:60365)
2 - 70 Silton Road
Vaughan, Ontario
Unbeatable Vaughan Location!! Near Hwy 400 & Langstaff- Surrounded by Retail, Restaurants, Transit, and Major Hwys. Approx. 2,419 SQ FT of Professionally Finished Space, Featuring Reception, 2 Offices, Boardroom, 2 Washrooms, Kitchenette and Large Open Warehouse W/Drive-In Door, Shelving and Mezzanine. Suitable for Professional, Tech, Logistics or Service Use. Gross Lease No added TMI. Flexible Lease. (id:60365)
2006 - 3600 Highway 7
Vaughan, Ontario
Welcome to this beautifully upgraded 1+1 bedroom suite in the highly sought-after Centro Square Condos, perfectly situated in the vibrant heart of Vaughan at Weston Road & Highway 7. Boasting 650 sq. ft. of functional, modern living space plus an oversized 40 sq. ft. balcony, sun-filled unit combines style, comfort, and convenience in one impressive package. The open-concept layout is enhanced by 9-foot ceilings, laminate flooring throughout, creating a bright and inviting atmosphere. The modern kitchen is a chef's dream, featuring stainless steel appliances, granite countertops with undermount sink, stylish backsplash, extended upper cabinets. Enjoy unobstructed south-east, panoramic views from your private balcony, ideal for morning coffee or evening relaxation. The generously sized Bedroom offers a large window, walk-in closet, and access to a spacious 4-piece bathroom. The Den is perfect for a home office, guest room, or reading. One Underground Parking space, affordable maintenance fee: $517.83/month. Luxurious 5-star amenities: Indoor Pool & Sauna, Fully Equipped Gym & Yoga Room, Rooftop Terrace with BBQ Area, Party Room & Guest Suites, 24-Hour Concierge, Security and Visitor Parking. Steps to Vaughan Subway Station, York Region Transit, Costco, GoodLife Fitness, shops, restaurants & cafes. Minutes to Highways 400 & 407, Vaughan Mills, and Cineplex, Close to schools, plazas, and major business hubs. A true gem in one of Vaughan's most Desirable communities - don't miss your opportunity to call it HOME! (id:60365)
1 Lormik Drive
Uxbridge, Ontario
Nestled on one of Uxbridge's most desirable cul-de-sacs, this sun-drenched, south-facing property offers not just a home, but a lifestyle. Step inside and feel the warmth of sunlight pouring through brand-new windows on main and glass patio doors ('23). At the heart of the home, a bold black feature wall with 60" electric fireplace creates a cozy focal point. The OPEN-CONCEPT kitchen boasts chef-worthy stainless steel appliances (2021) and sleek lighting. A split-bedroom floor plan offers a serene primary suite complete with a custom 3-piece ensuite. Secondary bedrooms - one repurposed as a home office share a Jack & Jill bathroom finished with stylish details. OUTDOORS, a full-length deck spans the back of the home, offering views of the perennial gardens. A stylish covered seating area with ceiling fan + outdoor TV creates the perfect space for relaxing. From hardwood floors + smooth ceilings on main (most rooms), new stairs to the lower level with custom glass stair railings ('25), to freshly painted walls, new trim, + modernized switches/lighting-this home is move-in ready with flair. GARAGES 3+2: for the hobbyist or car enthusiast- an attached oversized 3-car space with epoxy floors, gas heater, upgraded electrical, and a 13-foot ceiling with car lift potential. The 3rd bay currently doubles as workshop complete with 12 foot garage door. Need more space? A separate detached 2-car tandem style garage provides extra storage for your hobbies/weekend toys. The walk-out lower level, with private patio and separate garage entrance, features a second kitchen + 3-piece bath - ideal for extended family/guest/teen suite. Minutes to trails, skate park, and downtown, this home blends nature, comfort, and convenience in one exceptional package. (id:60365)
19 First Avenue N
Uxbridge, Ontario
This (Circa 1895) classic colonial revival Victorian features a perfect blend of period details and new age amenities and can be lived in as a bungalow with a main floor primary suite or a full 4-bedroom family home. Boasting extraordinary curb appeal, this beauty sits majestically on a 68' x 198' beautifully treed lot on one of Uxbridge's most iconic and historically significant streets. Relax and sip your favorite beverage and enjoy the timeless charm of the covered porch while engaging with the neighbours passing by. The magnificent back yard which offers abundant space for a pool and garage, is showcased by the tiered composite deck overlooking the stone patio with hot tub. This multipurpose entertainment oasis is conveniently serviced by a hydraulic pass thru "bar" window with Phantom screen located off the kitchen's bistro nook. In 2020 a stunning primary bedroom suite was constructed with a California Closets dressing room, 5 pc "spa like" ensuite and gorgeous bedroom with vaulted beamed ceiling, locally sourced whitewashed barn board feature wall with custom mantle and electric fireplace, hardwood floor and French doors with built-in blinds and Phantom screens leading to the awaiting hot tub. 2022 saw a custom renovation to the existing kitchen by Aurora Kitchens which doubled the size of this "heart of the home" culinary oasis and implemented all the features and upgrades that any top Chef would insist upon. Pride of ownership investment into the property continued this past year with the addition of a two-vehicle carport architecturally designed to blend seamlessly with the Victorian lines of the home's front elevation. New matching porch columns and railing were also installed. A Generac "Whole House" backup generator installed in 2023 provides guaranteed power in the event of an outage. Leave your vehicle parked and enjoy a relaxing short walk to many of the downtown's fine stores, boutiques, restaurants and the famous twin screen Roxy Theatre. (id:60365)
Main - 100 Sheldon Avenue
Newmarket, Ontario
Move-In Now!! Renovated Featuring 3 Bedrooms & 2 Parking Including Carport! Gourmet Kitchen With Quartz Countertop, Large Bay Window Overlooking Front Yard, Smooth Ceiling, Pot Lights Throughout, Luxury 5pc Bathroom, Primary Bedroom With Double Closet, Fenced Backyard, 2 Parking Including Carport, Steps To Parks, Upper Canada Mall, Minutes To Southlake Hospital, Newmarket GO-Station & Hwy 404 (id:60365)
2834 Dempster Avenue
Innisfil, Ontario
Welcome to 2834 Dempster, a beautifully maintained 5-bedroom, 2-bathroom raised bungalow nestled in a peaceful, family-friendly neighborhood. The upper level features gleaming hardwood floors and ceramic tile, bathed in natural light from UV-protected windows that provide year-round comfort. Both bathrooms are 4-piece and have been updated with elegant granite countertops, huge glass showers, and a soaker tub for a touch of luxury. Step outside to your fully fenced private backyard oasis, which backs directly onto a lush greenbelt. Enjoy outdoor living with a spacious deck, patio, gazebo, and cozy firepit, perfect for entertaining or relaxing under the stars. Garden enthusiasts will love the large vegetable garden, thriving fruit gardens, and mature fruit trees, including a Macintosh apple tree (great for pie making!) and an Italian plum tree, offering fresh, homegrown produce just steps from your door. Utility vehicle access to the backyard adds extra functionality for recreational toys, landscaping, maintenance, or outdoor projects. The property includes a single attached insulated garage with a built-in workbench and a convenient access door leading directly to the backyard. Additional highlights include a separate laundry room, parking for six vehicles, a brand-new heat pump A/C unit (contract to be fulfilled by the seller), and a driveway that will be freshly sealed once the C-Can is removed, enhancing the home's curb appeal. Located within walking distance to Dempster Park & Playground, shopping, and amenities, this home offers the perfect blend of comfort, nature, and convenience. (id:60365)
289 Westridge Drive
Vaughan, Ontario
This exquisite residence in Kleinburg is situated on a generous 68 x 208-foot lot and has been entirely renovated within the last three years. Enhancements include new garage doors, wide-panel engineered hardwood flooring throughout, and heated floors in the basement. The home also showcases elegant wrought iron railings, wainscoting on the main level, and freshly painted solid core doors with updated hardware. Modern light fixtures and energy-efficient pot lights illuminate the space, while the master bathroom features heated floors for added comfort. The backyard is a true oasis, complete with a dedicated gym. The newly updated basement, equipped with heated floors, includes a full-sized kitchen and a rough-in for a washer and dryer, making it perfect for independent living or rental opportunities. It boasts a separate entrance, and the kitchen cabinets have been resurfaced and painted, with all cabinetry throughout the home receiving upgraded hardware. The outdoor area of this residence is designed for relaxation and entertainment, featuring a resort-style yard with a saltwater pool and hot tub, both equipped with Coverstar covers. The heated Cabana Bar, outdoor washroom, and a spacious 40 x 20 covered loggia enhance the luxurious outdoor experience. (id:60365)
1 - 524 Rouge Hills Drive
Toronto, Ontario
Prime West Rouge Lakeside Community!!! Exclusive 1 bedroom unit in a Charming raised Bungalow... Nestled on a Quiet, Prestigious Street Surrounded by Elegant Ravine Homes! This Lease Includes Only the unit in Basement, Featuring 1 Bright spacious Bedroom, 1 Kitchen with Sleek Appliances and Ample Cabinetry, 1 Full Bathroom, and Convenient Ensuite Laundry. Sunlit Spaces with Large Windows front Outdoor Access Invite Abundant Natural Light and Seamless Enjoyment of the Scenic Surroundings. The Main Floor is a Separate Rental Unit with Independent Access. Prime Location on a Low-Traffic Crescent, Steps from Top-Rated Schools, TTC Buses, Local Shops, Black Dog Pub, Restaurants, GO Train, Rouge River, National Park, Beach, and Scenic Waterfront Trails Along the Lake! An Affordable Opportunity to Call This Lakeside Walk-Out Basement Gem Your Home! (id:60365)
1 Robideau Place
Whitby, Ontario
Welcome to 1 Robideau Place! Great opportunity to live in highly sought after family friendly community! This spacious residence offers over 2,900 sq. ft. of finished living space situated on a 46 x 107 ft corner lot with a fully fenced backyard and desirable southern exposure, designed for comfort and style. Step inside to an open-concept main floor filled with natural light. The living room boasts a soaring cathedral ceiling and hardwood floors! The separate dining room is perfect for hosting, and the cozy family room features a gas fireplace. The bright, eat-in kitchen includes a sliding glass walkout to the sunny backyard ideal for summer entertaining. Upstairs, the oversized primary bedroom offers a walk-in closet and a 4-piece ensuite with a separate soaker tub. Three additional generous bedrooms, each with double closets, provide ample space for the whole family. The finished lower level includes a spacious rec room, a 2-piece bath, a private office, and abundant storage. Elegant California shutters throughout! A main floor laundry room and double car garage add convenience. Perfectly located close to schools, parks, transit, shopping, highways, and all amenities, this home combines location, size, and features in one exceptional package. Don't miss your chance to live in this great community! Book your showing today! (id:60365)
64 Tabaret Crescent
Oshawa, Ontario
Stunning 2 Bedroom Townhouse Great For Young Professionals Or Small Family! Warm And Welcoming Open Concept Floor Plan Perfect For Entertaining. Access To Balcony Off Of The Family Room Great For Enjoying Summer Days And Bbq. Bedroom Level Laundry Is Super Convenient. Interior Access To Large Garage - Great For Parking And Additional Storage! Minutes From The Brand New Costco, Amazing Shops, Restaurants, Schools, Parks, 407 And More! (id:60365)
306 - 60 Brian Harrison Way
Toronto, Ontario
This all-inclusive one-bedroom unit features a locker, parking, and a balcony. It offers direct access to rapid transit and GO Bus services. The location is within walking distance of the YMCA, Scarborough Town Centre, Civic Centre, a mall, a movie theater, restaurants, and parks. It's just minutes from Highway 401.The modern kitchen is equipped with a new quartz countertop. Additional amenities available 24 hours include a concierge, indoor pool, sauna, library, games room, billiards, virtual golf room, and a party/meeting room, among others. (id:60365)












