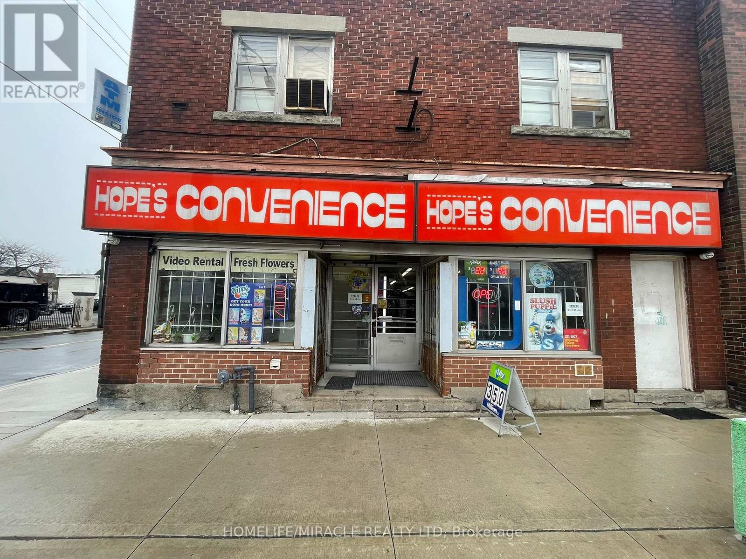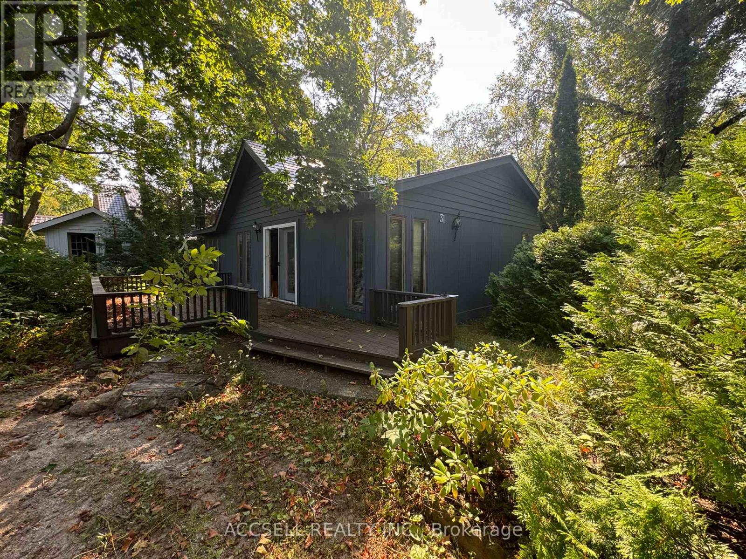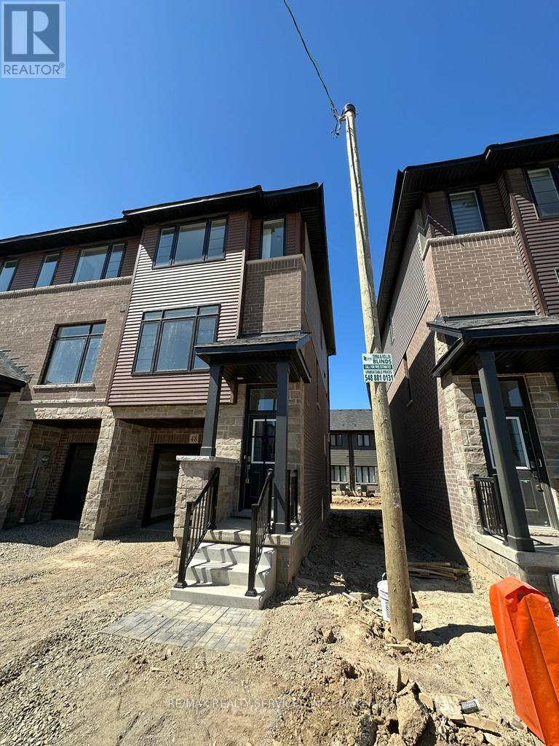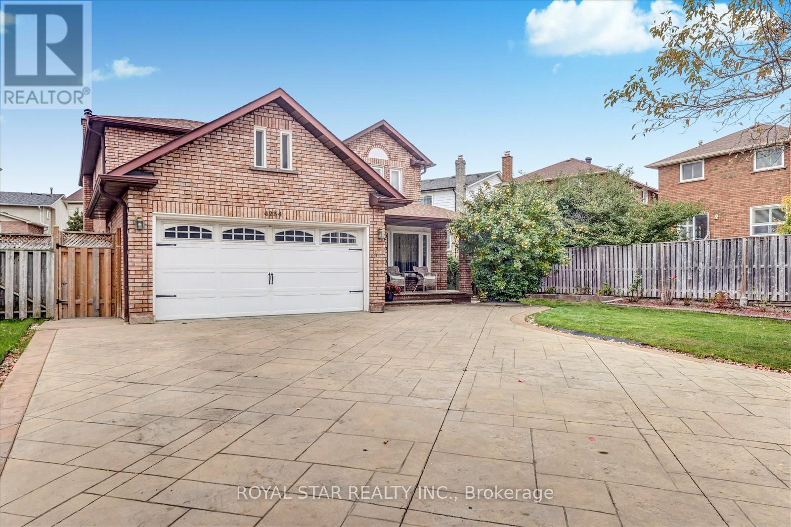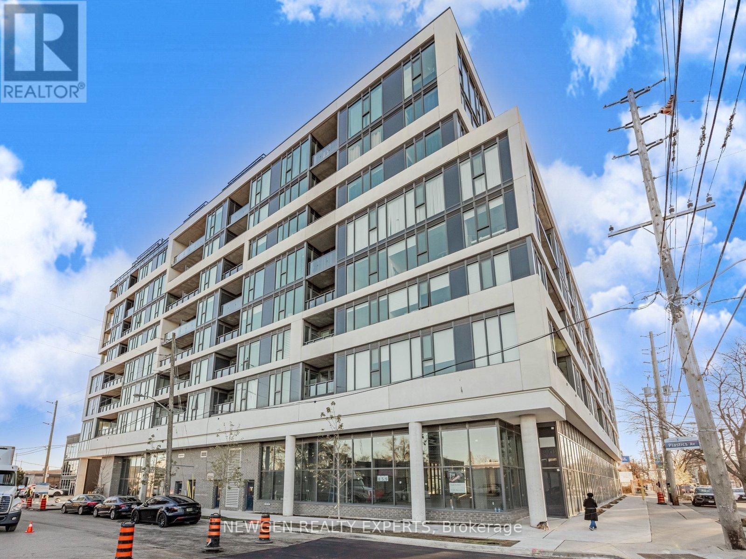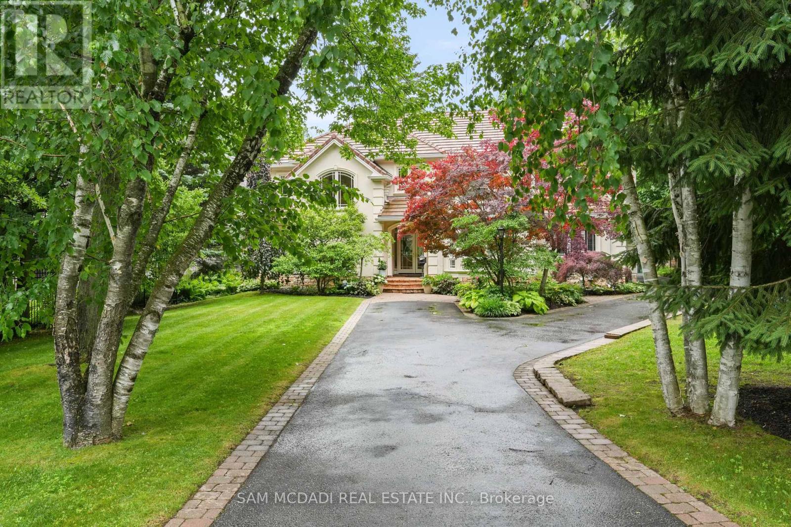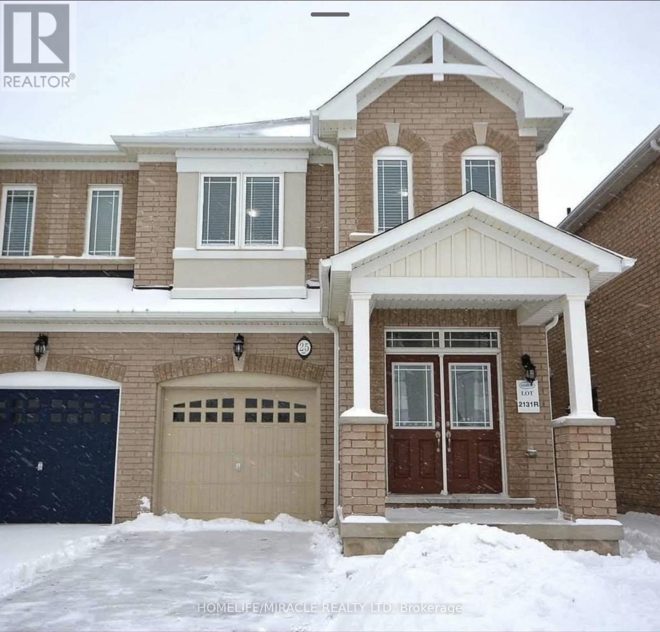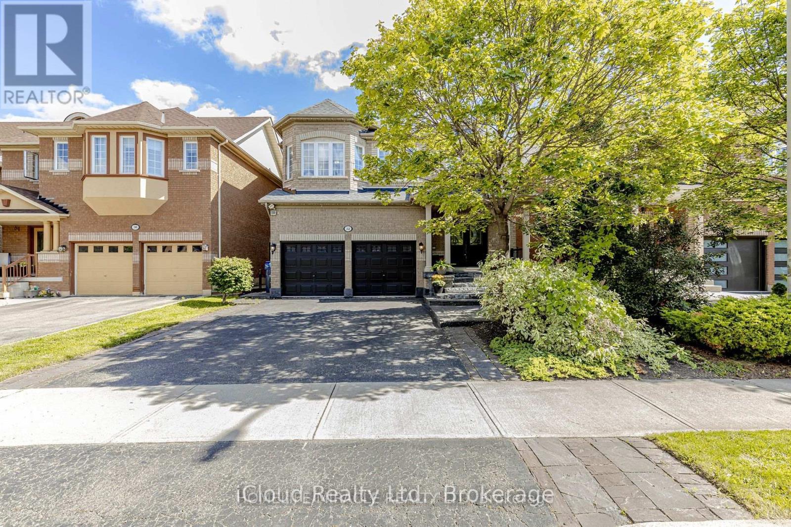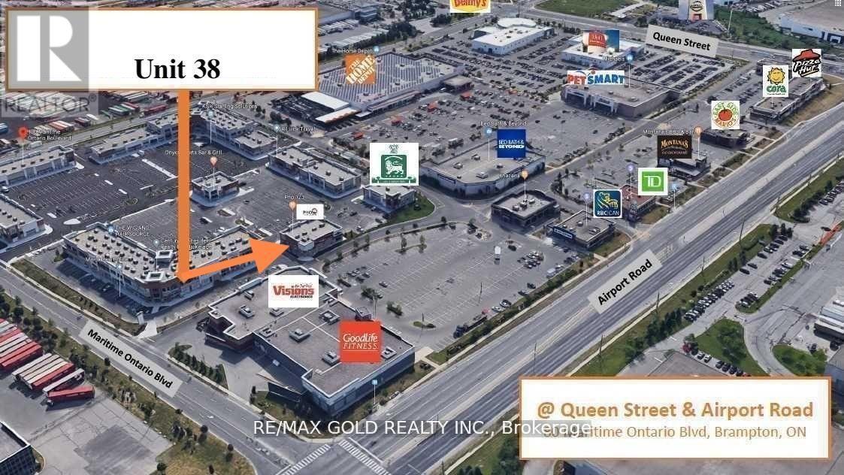230 Kenilworth Avenue
Hamilton, Ontario
HOPE CONVENIENCE in Hamilton, ON is For Sale. Located at the busy intersection of Barton St E/Kenilworth Ave N. High Traffic Area and More. Surrounded by Fully Residential Neighbourhood, Schools, Close to Parks and More. Excellent Business with Low Rent, Long Lease and more. There is lot of potential for business to grow even more. Business is currently closed. Selling as is condition with all the equipments. (id:60365)
31 Barrie Avenue
South Bruce Peninsula, Ontario
This is a well kept 3 bedroom 2 Bathroom bungalow ideally located minutes away from the beach. Updated exterior with low maintenance options include an interlocking metal roof. Winterized with convenient year round public road access. (id:60365)
48 - 461 Blackburn Drive
Brantford, Ontario
Welcome to this stunning 2023-built end-unit townhouse by Losani Homes, located in the highly sought-after Brant West community in Brantford. This modern home offers a thoughtfully designed, open-concept layout perfect for contemporary living. The main floor features a spacious kitchen equipped with stainless steel appliances, quartz countertops, and a dining area walkout to the deck - ideal for entertaining or enjoying your morning coffee. The inviting great room and convenient powder room complete this level. Upstairs, you'll find three well-appointed bedrooms and two bathrooms, including a primary suite with a walk-in closet and a 4-piece ensuite. The finished basement includes a den and offers a walkout to the backyard, providing additional living space and flexibility. Don't miss the opportunity to own this beautifully designed home in one of Brantford's most desirable neighborhoods. (id:60365)
1910 - 115 Hillcrest Avenue
Mississauga, Ontario
Gorgeous, very bright and spacious 2-bedroom plus solarium unit in a prime Mississauga location. Sun-filled layout with large windows offering scenic, unobstructed south-west views. Cooksville GO Station is just steps away, providing an approximate 25-minute train ride to Union Station. Minutes to Square One Shopping Centre, theatres, restaurants, Trillium Hospital, walk-in clinics, plazas, and the lakefront. Convenient access to QEW, Hwy 403, and Hwy 401. Ideal for tenants seeking comfort, space, and exceptional transit connectivity. (id:60365)
4234 Hazineh Court
Mississauga, Ontario
Welcome to 4234 Hazineh Crt, in a quiet cul-de-sac of an exclusive enclave, this executive & prestigious home in the best area of Mississauga in Credit View neighbourhood, in the heart of Mississauga and city center, a pleasure to live in and raise your kids happily and peacefully. the largest lot and frontage in this subdivision, close to all amenities, just few minutes to HWYs, schools, Squire One, shopping center, community center, transit rout, school and much more... very well laid out, provides flow and flexibility, Ideal for big families or professional seeking space to grow, big and squire hallway, good size kitchen with Granit counter top and breakfast area, formal living room, Dining room and family room open to office, 4 generous size Bedroom 4 Bathroom, main floor laundry with side entrance, Double Scarlet O'Hara Staircase open to lower level, with large rec room and two bedroom, designed for everyday living and refined entertaining, enjoy seamless indoor and out door, stamp concert all around the house, 7 parking space on the driveway, home offer perfect balance of tranquility and convenience in a sought after family friendly neighborhood and location, and the large truly wonderful home in the court to see. it's better not to miss. please see the virtual tour. (id:60365)
2 Summer Wind Lane
Brampton, Ontario
Rare Corner Double Garage Townhouse, This 4 Br Town Boasts of a BR With 3 Pcs WR on Ground Floor, 2 Balconies Including One in Master BR, a Lot of Family Space on 2nd Floor, with Abundant Daylight Pouring into this House With Window on 3 Sides, Front Exposure to Veteran Dr and Garage Opens Onto Summerwind Lane of the Society, This House is Built to Perfection, Giving Exclusivity/Privacy and Exposure Both to the Owner, The Neighborhood has a Park, Green Belt and Additional Parking Available for Visitors if Needed, Bus Stop for Commute at Doorstep, Plaza is Within Walking Distance. (id:60365)
824 - 859 The Queensway
Toronto, Ontario
Very Spacious 1 Br Plus Den (Den has attached washroom and can be used as 2nd bedroom with partition) With 2 Full Washrooms. Enjoy Urban Living at its finest with Open Concept Design, Built-In Appliances, Floor To Ceiling Windows Providing Plenty Natural Light. This Unit is Perfect for both Families and Individuals. This building offers many amenities: 24-hr concierge, Lounge with Designer Kitchen, Private Dining Room, Children's Play Area, Full-size Gym, Outdoor Cabanas, BBQ area, Outdoor Lounge and more! You can enjoy easy access to Highways, Sherway Gardens, Steps from Coffee shops, grocery stores, schools, Public Transit and more! Comes with Parking and Locker. Landlord will get the unit professionally cleaned before closing date. (id:60365)
1382 Aldo Drive
Mississauga, Ontario
Immerse yourself in the upscale rhythm of Lorne Park, where this remarkable custom-built estate delivers privacy and comfort. Set on a deep 310-ft lot, 1382 Aldo Drive offers nearly 7,500 square feet of finished living space in one of South Mississauga's most sought-after enclaves. A sun-filled foyer introduces the home's grand proportions, leading to a dramatic family room with soaring ceilings, custom built-ins, and floor-to-ceiling windows that flood the space with natural light. The formal dining area sits just beyond, offering an elegant setting for hosting. At the heart of the home, the chef-inspired kitchen pairs granite counters with stainless steel appliances, an oversized island, and a breakfast area that invites connection and ease. The main-floor suite provides spa-like comfort and boutique-style storage. Above, five more bedrooms await, each with a private ensuite or semi-ensuite and custom closets. The Owner's suite is a true retreat with a private balcony, walk-in closet, and a luxurious five-piece bath designed for rest and relaxation. The finished walkout lower level brings incredible versatility. A wine cellar, sauna, home gym, office, and large recreation area with a fireplace create the perfect backdrop for entertaining or quiet evenings in. Step outside to curated landscaping, a spacious patio shaded by mature trees, and a resort-style inground pool that makes every summer day feel like a getaway. Topped with a durable Marley roof, the home pairs timeless design with long-term peace of mind. Located just minutes from Whiteoaks Park, top-rated schools, lakefront trails, and the shops and restaurants of Port Credit and Clarkson Village. Commuters will appreciate quick access to major highways and downtown Toronto. This is a home that delivers presence, privacy, and purpose in every square foot. (id:60365)
25 Antibes Drive
Brampton, Ontario
Chance To Rent a Spacious Largest Model 4 bedrooms semi detached house near James Potter & William pkwy.2020 Sq Ft,9' Ceilings, Natural Fin Oak. Sep Living/ Great Room, Hardwood Flooring, Large Eat-In Kit W/Stainless Steel Appliances, Double Sink, W/O Deck. Spacious 4 Bedrooms W/ Large Closets,2nd Fl Laundry,4 Washrooms. Close To Springbrook Public School, David Suzuki School, Eldorado Park & More, Separate Laundry. Tenants to pay 70% utilities. (id:60365)
32 Masters Green Lower Crescent
Brampton, Ontario
Excellent Bright Legal 2 Bedroom Basement Apartment with Great Layout Has its own separate Laundry. Modern and Spacious Kitchen with Breakfast Area. Open Concept Living room. Spacious Bedrooms. upto 2 car parkings on the driveway. Utility Extra 30% to 35% (id:60365)
38 - 60 Maritime Ontario Boulevard
Brampton, Ontario
Excellent Opportunity To Lease Professionally Finished Main Floor Unit, Located at Airport Rd and Queen St, Currently Being Used as Physio and Wellness clinic, Open Reception Area with Multiple Rooms, Waiting Area , Suitable For Any Professional Offices! Unit Is Backing Toward The Airport Rd, Great Exposure, Very Busy Plaza With Ample Parking! (id:60365)
44 Redpoll Court
Brampton, Ontario
Beautiful, Court Location, Detached, All Brick, 4 Bedroom, 3 Washroom,, Rented. Hardwood Floors All Over, Pot Lights, Renovated Kitchen Gas Stove, New Roof 2010, New Windows 2011. Border Of Brampton And Mississauga And Minutes To All Major Hwys, Schools, Shopping Centre, Gym, Library Etc. All Elf's, Fridge + Stove, Washer & Dryer, Dishwasher. Lots Of Upgrades. Close To All Amenities. Buyers & His Agent To Verify Taxes + Measurements. 2 Car Garage And 1 Car Parking Outside. Basement Rented Utility Share 70%/30% (id:60365)

