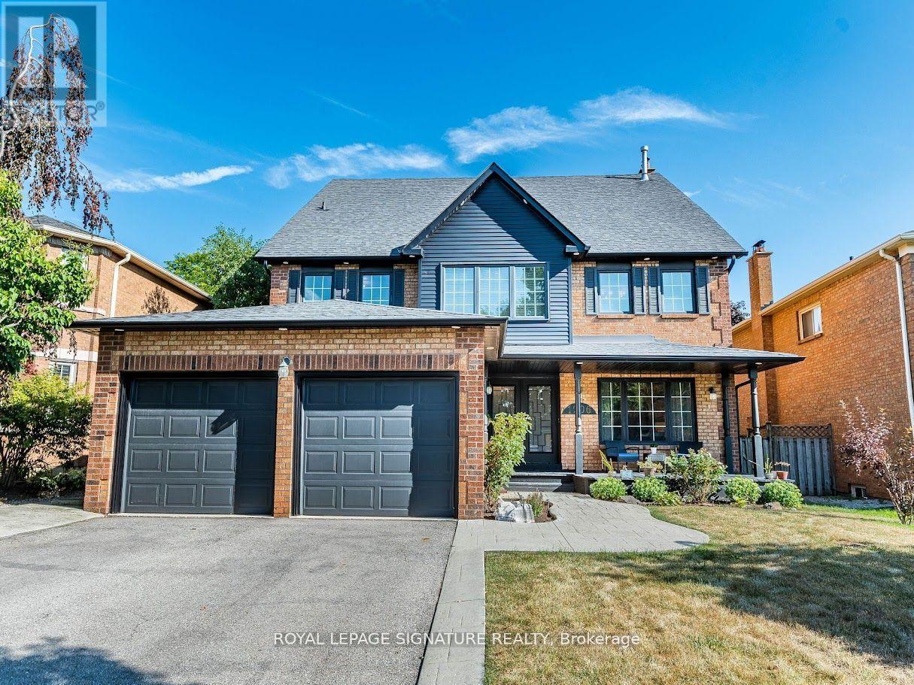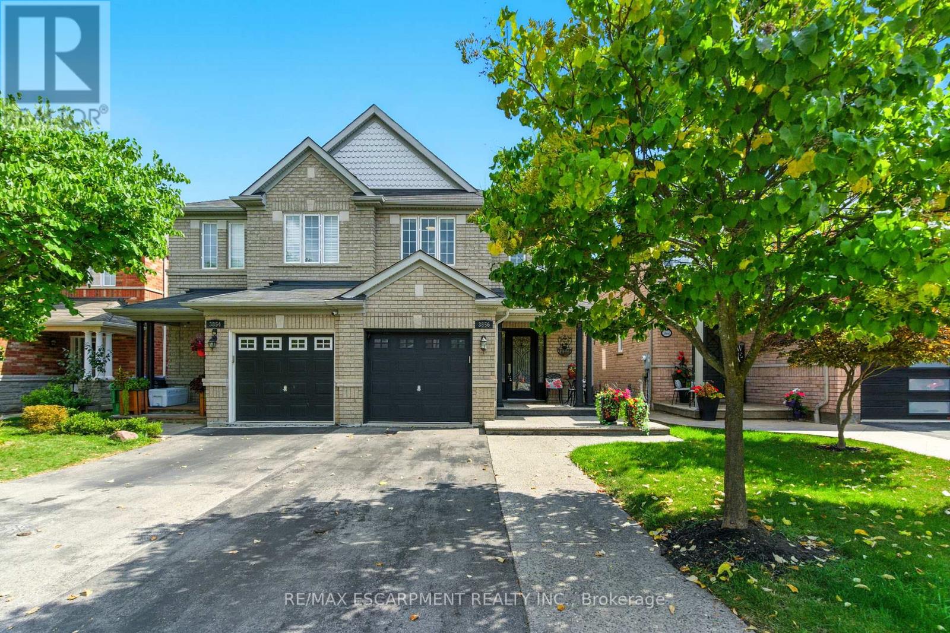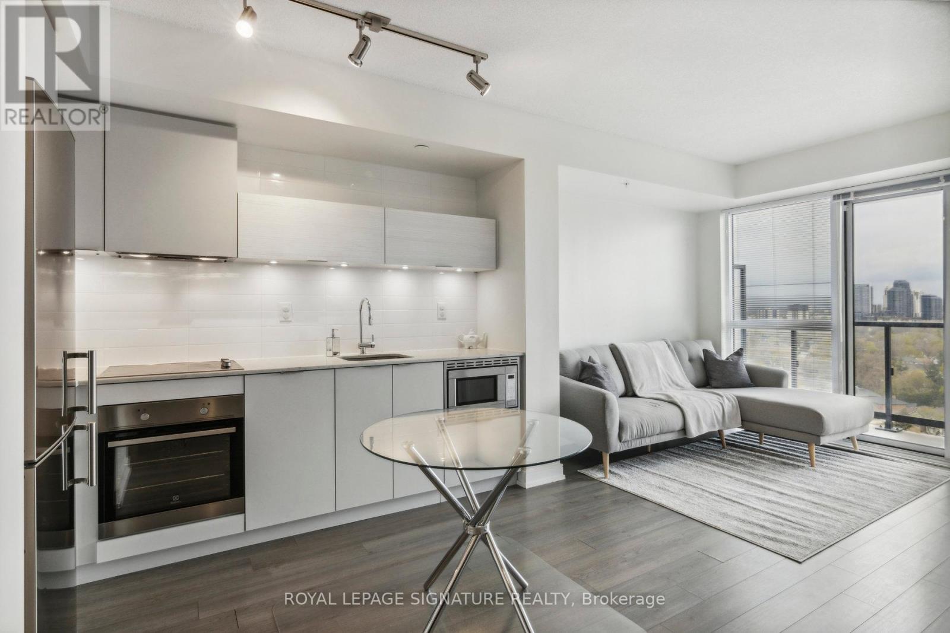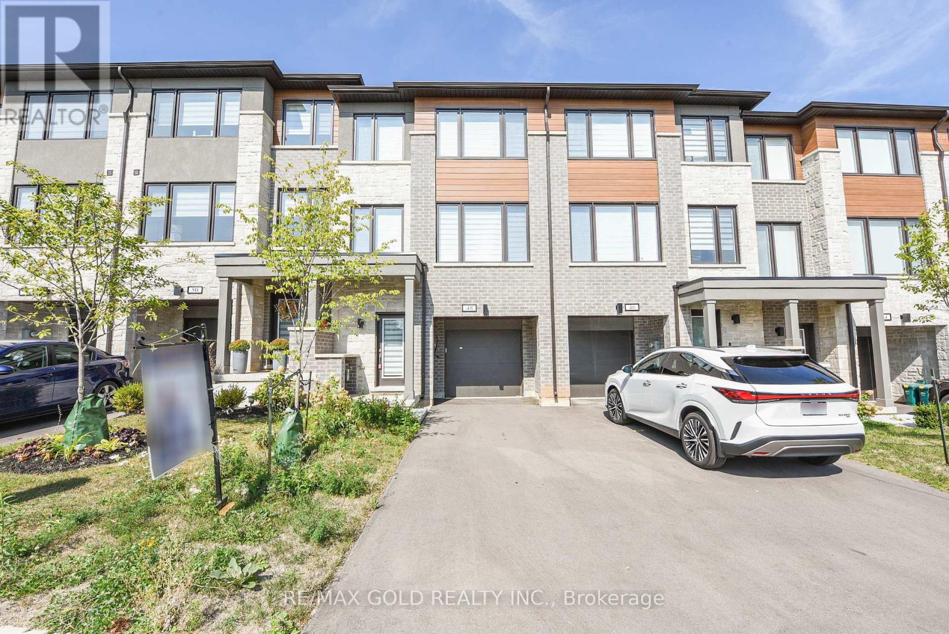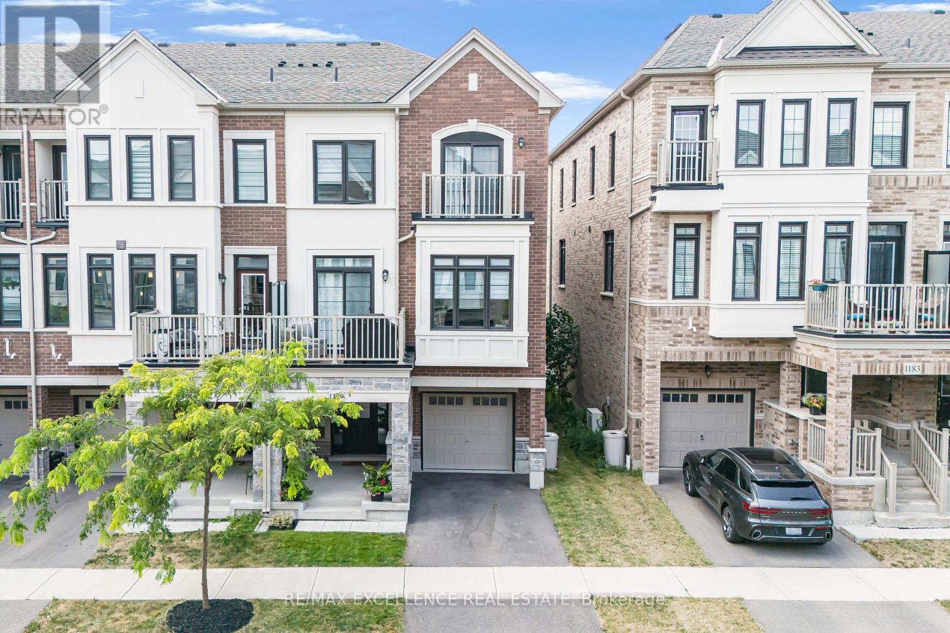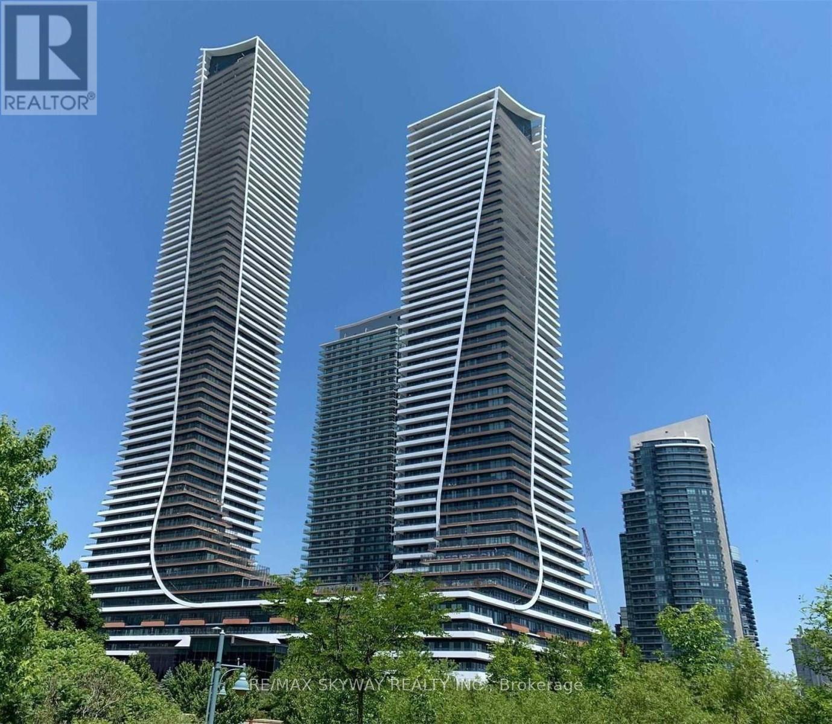443 Stonetree Court
Mississauga, Ontario
Welcome to your new home at 443 Stonetree Court - where space, style, and convenience come together in the heart of Cooksville! This 4+1-bedroom, 5-bathroom semi-detached home offers over 2,500 sq. ft. of living space with a bright, welcoming foyer that flows into generous principal rooms. The separate dining area is perfect for family dinners and holiday gatherings, while the functional kitchen provides plenty of storage, counter space, and seamless access to the dining and living areas. With large windows and an open-concept design, the living room is filled with natural light - ideal for cozy family nights or entertaining friends. Upstairs, you'll find 4 spacious bedrooms with generous closet space, including a relaxing primary suite with its own ensuite bath. With a total of five bathrooms (three ensuites), everyone enjoys convenience and privacy - no more morning lineups! Recent bathroom updates add a fresh, modern feel. The fully finished basement expands your living options, featuring an additional bedroom and bathroom, plus versatile space for a rec room, media area, gym, or in-law suite. There's also a dedicated laundry area and plenty of storage. Outside, enjoy the peace and privacy of a quiet court location with a private backyard for barbecues, gardening, or relaxing evenings. Parking is easy with an attached garage and room for four more cars on the driveway. But what truly sets this home apart is the lifestyle: you're just 5 minutes from Cooksville GO for a quick downtown commute, 20 minutes from Pearson Airport, and walking distance to both elementary and high schools. Square One Mall, with its endless shopping, dining, and entertainment, is only 10 minutes away, and all your daily essentials are close at hand. 443 Stonetree Court isn't just a house - it's a home that grows with you, offering space, comfort, and an unbeatable location. Don't miss your chance to make it yours! (id:60365)
1206 Glenashton Drive
Oakville, Ontario
Exceptional & Rare Offering in Prestigious Oakville. Welcome to one of the largest & most distinguished homes in the area, offering over 5,000 sq ft of luxurious living space across three expansive above-ground levels & a beautifully finished basement. Set on a professionally landscaped 48.34' x 109.91' lot in one of Oakville's most sought-after neighborhoods, this 7-bedroom, 5-bathroom architectural gem seamlessly blends elegance, comfort, and functionality. A dramatic 25-ft high foyer welcomes you into the home, setting a tone of grandeur from the moment you enter. The main floor features sleek porcelain tile, hardwood floors, and a bright, open-concept layout ideal for modern living and entertaining. The formal living room is adorned with oversized windows, while the inviting family room is anchored by a striking stone fireplace both finished with rich hard wood flooring. At the heart of the home is a gourmet kitchen with an island, built-in appl., & a sunlit b/fast area that overlooks the serene backyard. A formal dining room adds a touch of timeless sophistication. The second level features four generously sized bedrooms, including a luxurious primary suite with a private sitting area & a spa-like 5-piece ensuite. The third-floor loft retreat offers exceptional flexibility, with two additional bedrooms, a spacious living area, & a full 4-piece bathroom perfect for teens, guests, or multi-generational living. The professionally finished basement expands the living space with engineered hardwood flooring throughout, featuring a large recreation room, an additional bedroom, a full bathroom, a dedicated exercise/office area, & ample storage. Step outside to enjoy the deck, that provide year-round greenery and privacy. Ideally located just steps from scenic parks, nature trails, top-rated schools, and shopping, with convenient access to major highways for effortless commuting. (id:60365)
3856 Skyview Street
Mississauga, Ontario
Beautiful and spacious semi-detached home located in the highly sought-after Churchill Meadows community. This bright and well-maintained property features 4 generous bedrooms, 3.5 bathrooms, and a fully finished basement, offering over 2400sqft of total living space for the whole family. The open-concept main floor boasts hardwood floors throughout, a large eat-in kitchen with a huge island, quartz countertops, stainless steel appliances, and abundant storage. Walk out from the kitchen to a fully fenced backyard with a large deck, perfect for entertaining. Additional highlights include ample parking and a prime location close to Erin Mills Town Centre, top-rated schools, community centers, major highways, and Transit. This move-in ready home combines comfort, style, and convenience in one of the most desirable neighborhoods. (id:60365)
826 - 2343 Khalsa Gate
Oakville, Ontario
Beautiful Nuvo 2 Bedroom, 2 Bathroom Modern Condo in Oakville! This spacious , Spacious Bedrooms and Practical Layout, perfect for comfortable living and entertaining. Enjoy incredible amenities: a rooftop lounge and pool, putting green, media/games room, community gardens, party room, basketball/multi-purpose courts, fitness centre with Peloton bikes, pet/car wash station, and more! Plus, Located just minutes from the QEW, 407, Bronte GO, Oakville Trafalgar Hospital, and Sheridan college. Internet and heat are included. (id:60365)
1703 - 20 Thomas Riley Road
Toronto, Ontario
Welcome to 20 Thomas Riley Road, a bright and spacious condo in the heart of central Etobicoke! This open-concept unit features a modern kitchen with plenty of cupboard and closet space, ideal for comfortable urban living. Enjoy stunning, unobstructed northwest views with beautiful sunsets from your living area.Conveniently located just steps to the subway, shopping, parks, and minutes from Hwy 427 and the Gardiner Expressway making commuting a breeze.Available unfurnished or furnished for $2,400/month.Parking available for lease separately (approx. $180/month from a third party). (id:60365)
10 Trevino Crescent
Brampton, Ontario
Welcome to this beautifully maintained detached home located in the highly sought-after Castlemore community. Featuring a spacious and functional open-concept layout, this sun-filled residence boasts hardwood and laminate flooring throughout, creating a warm and elegant atmosphere. ** This is a linked property.** (id:60365)
5 Lantos Court
Toronto, Ontario
Welcome to 5 Lantos Court! Location, location, location! This well-maintained and spacious semi-detached 4-level backsplit features 4 bedrooms and is ideally situated on a quiet cul-de-sac in a commuter-friendly neighborhood. Perfect for growing families or those seeking potential rental income, this charming home offers comfort and versatility throughout. Inside, you'll find a bright and open living and dining room, a functional eat-in kitchen with ceramic tile flooring and backsplash, and hardwood floors throughout. The finished basement includes a second kitchen, ideal for an in-law suite or rental unit. Freshly painted, the layout provides ample space to accommodate a variety of family needs. Outside, the property boasts a detached garage and an extra-long driveway that can fit multiple vehicles . Conveniently located just minutes from Highways 401 and 400, Yorkdale Mall, Downsview Park, and York University, and within walking distance to Humber River Hospital, TTC transit, schools, and grocery stores, this home truly has it all. Ideal for buyers seeking a move-in ready home with versatile living spaces and potential rental income. (id:60365)
199 Indian Road Crescent
Toronto, Ontario
Welcome to Indian Road Crescent in Toronto's vibrant West end - just steps from transit, HighPark, top schools, shopping, and all that Bloor West Village and The Junction have to offer. This spacious 2.5-storey home is move-in ready or can be reimagined into your dream residence. The main floor features a bright living and dining room, a kitchen with walkout to the back patio, and a versatile sunroom perfect as an office, guest room, or cozy retreat. The second floor offers incredible flexibility with its own living and dining room with fireplace, a renovated kitchen with a sun-filled nook, and a 4-piece bath. Use it as part of the main home, create additional bedrooms, or enjoy it as a separate unit.Upstairs, the third floor hosts two bedrooms and a walkout to a sunny private deck. The finished basement includes a laundry area, spacious recreation room, and an additional bedroom ideal for guests, in-laws, or as part of a separate suite.Outside, the fenced backyard is ready to be transformed into your own urban oasis, with directaccess to two-car alley parking. Enjoy your morning coffee on the charming covered front porch, rain or shine, and connect with neighbors on this beautiful tree-lined street in a welcoming family-friendly community.A truly versatile property with endless possibilities in one of Toronto's most desirable pockets. (id:60365)
Upper - 1135 Solomon Court
Milton, Ontario
Beautiful 4-Bedroom Upper Unit Move-in ready and located in the heart of Milton. This spacious 4-bedroom, 2.5-bathroom upper unit features. Great Eat in Kitchen W/Breakfast Counter,9 ft Ceiling on Main Floor with Tons of pot lights, Stainless steel appliances, Private in-unit laundry, 2 parking spots included. All Amenities, Shopping, School, Park, Hospital & Just Minutes To Hwy. Utilities are shared (70-30). Internet wifi is free. Available from Nov 1st. Perfect for a family. (id:60365)
48 Windtree Way
Halton Hills, Ontario
Upgraded Luxury Townhouse, Seller Paid $18000.00 for Upgrades, Seller will install the Backyard Fence at his own cost, Already paid $2,305.20 to install the Backyard Fence, Copy is Attached with this MLS. 2011 Sq Ft Living space, Built in 2023, No side walk, can park 3 Cars. Upscale Trafalgar Square community. Walking Distance to North Halton Golf And County Club, walking Trails, Stainless Steel Appliances, Kitchen Island, Hardwood on Main Floor And Stairs, Powder Room on Ground Floor. *************** Please Click on virtual Tour Link to View the Entire Property************* (id:60365)
1179 Lloyd Landing
Milton, Ontario
Beautifully maintained 3-storey end-unit townhouse in the heart of Milton! This spacious 3-bedoom home features an open concept on main floor, quatrz countertops, a bright Great Room, modern Kitchen, and walk-out to a private balcony. Enjoy main-floor laundry, added natural light, and extra privacy. Upstairs offers 3 generous bedrooms, including a primary suite with his-and-her closets and a 4-pc ensuite. Lower level includes inside garage access, foyer, and covered porch. Located in a family friendly neighborhood, close to parks, schools, shopping & transit. Move-in ready! (id:60365)
4511 - 30 Shore Breeze Drive
Toronto, Ontario
Bright and have flawless finishes ,Spacious one bed room + den is available for sale & currently occupied with tenant .& good opportunity for investor if some want to buy , it will work also. . With smooth, 9-foot ceilings and full-sized appliances. GOOD FOR who likes sunset views and long walks along the lake. with car parking spot & 2 lockers .A waterfront dream in Mimico. Two floors of world class amenities: pool/gym/terrace/party room/guest suites/car wash, steps to lake. Eats. Groceries. LCBO. Moments to go train. Highway. Downtown. (id:60365)


