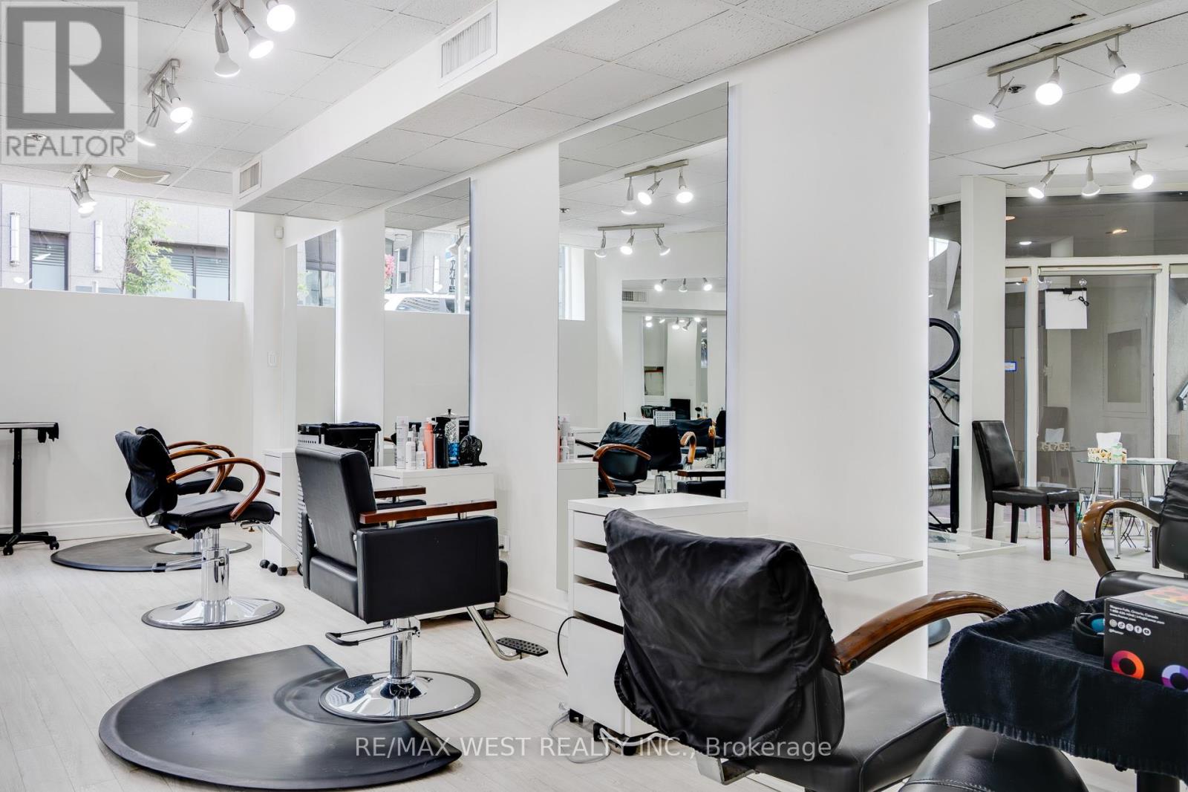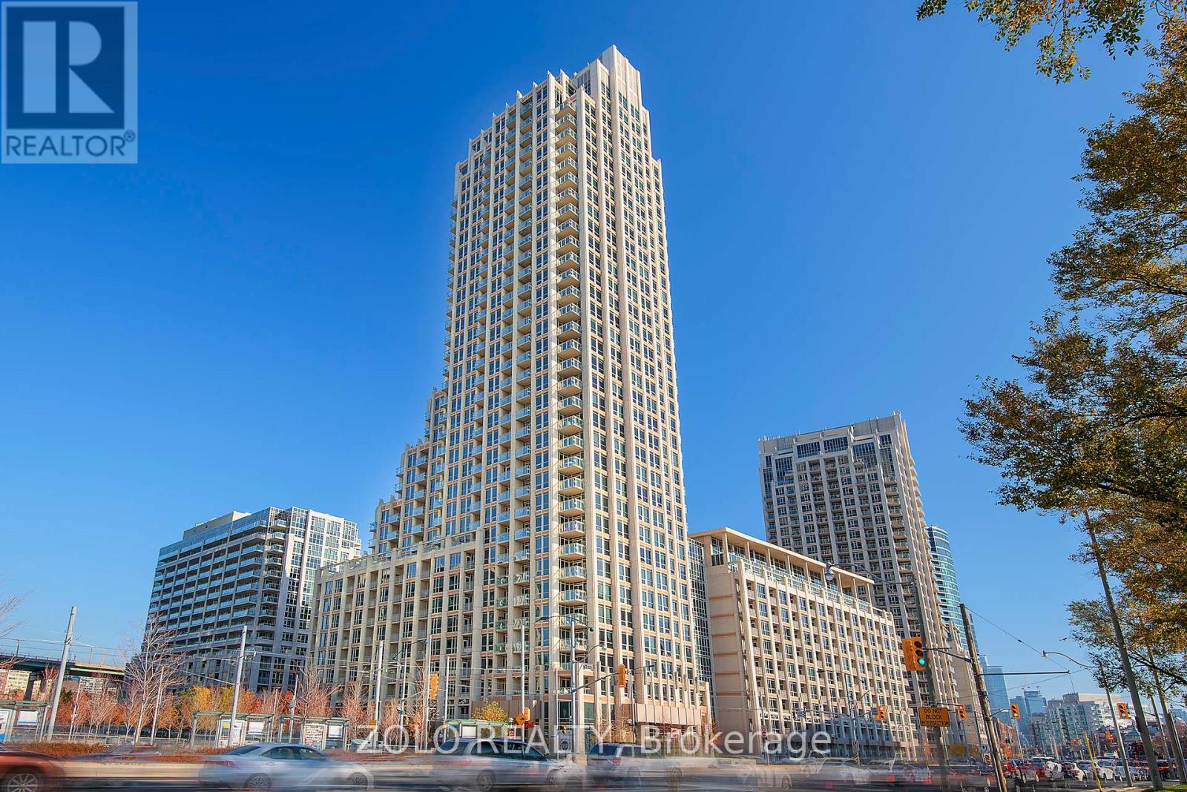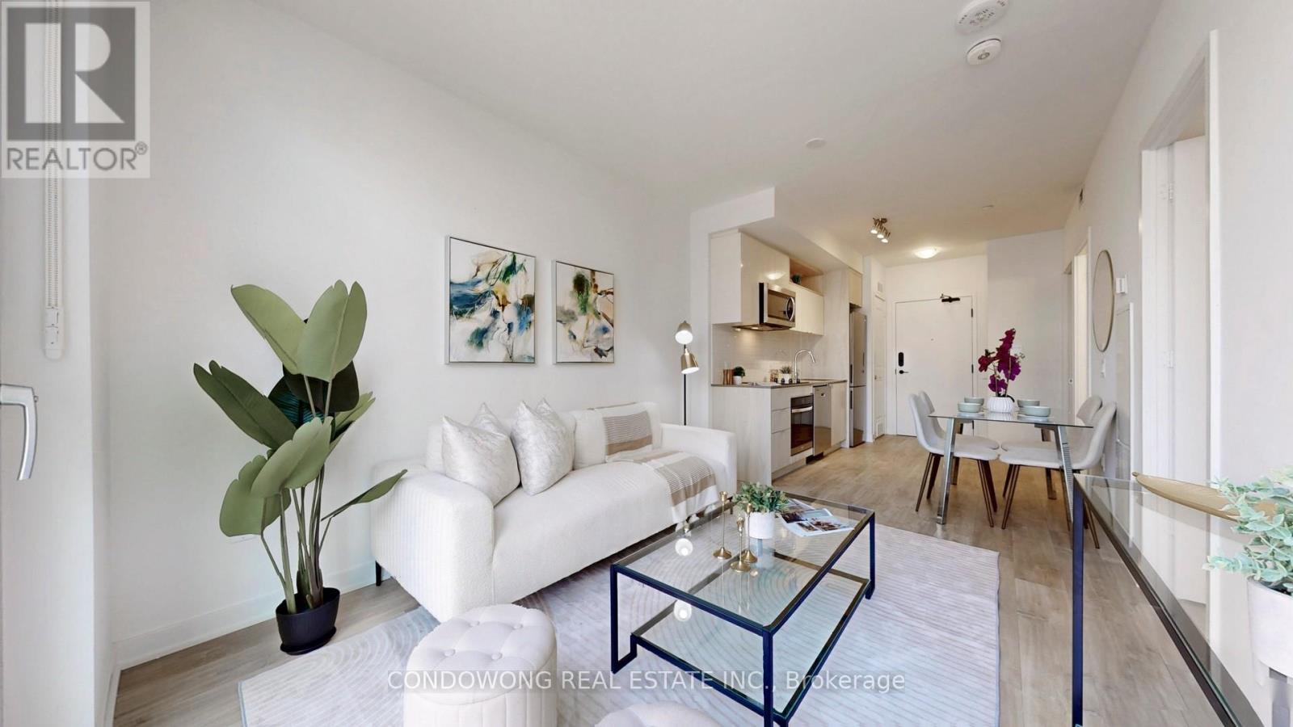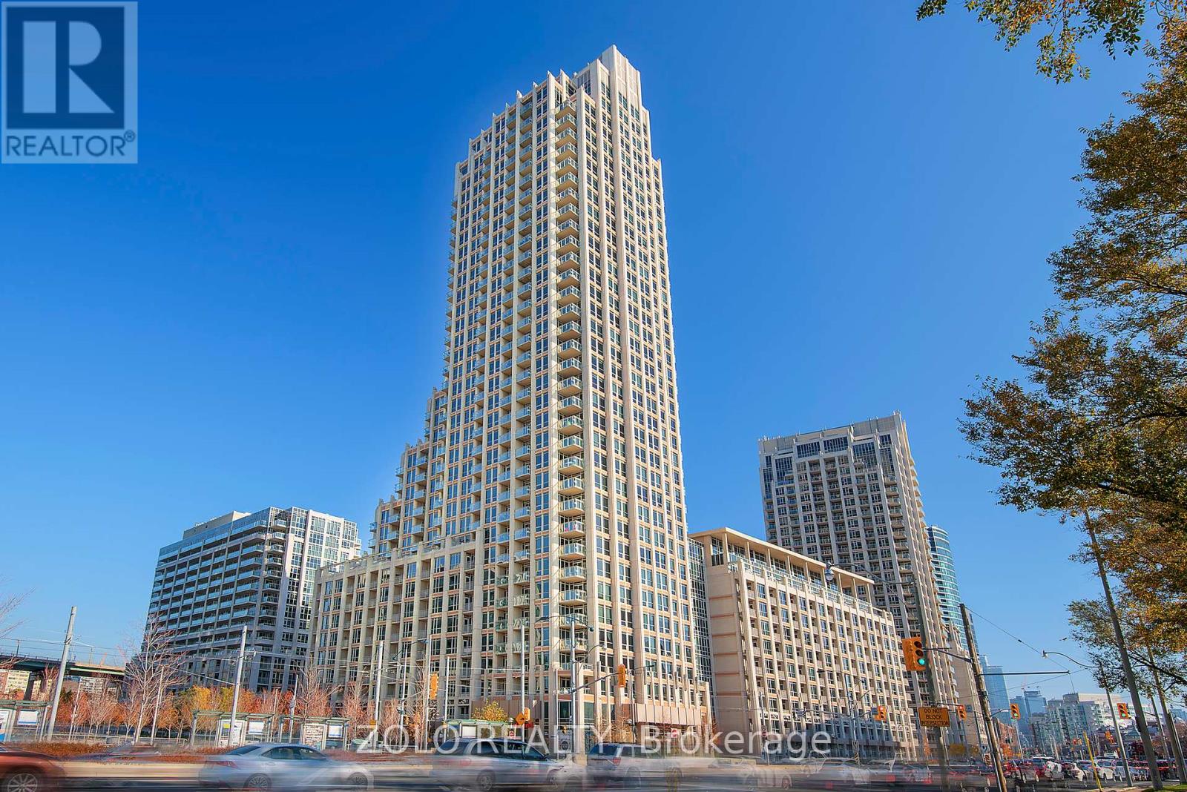1300 Bay Street
Toronto, Ontario
Step into success with this rare opportunity to own a thriving hair salon business in the heart of prestigious Yorkville, one of Torontos most sought-after and stylish neighbourhoods. Perfectly situated in a high-foot-traffic, high-income area, on the intersection of Bloor and Scollard St, this fully equipped, beautifully designed modern salon offers the ideal setting for beauty professionals or investors looking to capitalize on a booming market. With a large loyal clientele, chic interior, and strong community presence, this salon is ready for you to walk in and take over no downtime, no guesswork. Whether you're an ambitious stylist ready to build your own brand or an entrepreneur seeking a solid business with consistent cash flow, this is the opportunity you've been waiting for which includes a huge growth potential with the right vision. Featuring 7 hairdresser stations (with space for more), 3 hair washing sinks, welcoming front desk and retail area, private staff room, washer & dryer, and a bathroom. This business includes all furniture, equipment, inventory, goodwill, and all staff members are willing to remain. Excellent lease terms and supportive landlord, with rent of only $5,300/m incl TMI. (id:60365)
3403 - 628 Fleet Street
Toronto, Ontario
Absolutely Breathtaking Corner Suite In West Harbour City! Offering Over 2000 Sq Ft of Luxury Living With 3 Bedrooms and Bright Office Space. Stunning Unobstructed City And Lake Views from Multiple Balconies and Large Windows! This Suite Also Features A Very Functional Open Concept Layout, 9.5 Ft Ceilings And Has Been Professionally Designed. Don't Miss Out - This Is A True Showpiece And Must Be Seen! Available Custom Furnished. (id:60365)
202 - 100 Dalhousie Street
Toronto, Ontario
Downtown 1+Den Under $500K - A Rare Find at 100 Dalhousie. Welcome to Suite 202, a stylish and efficient 1+Den condo with 540 square feet of thoughtfully designed space in the heart of downtown Toronto. Located in a 1-year-old building, everything feels fresh and modern, from the sleek lobby and amenities, to the hallways, elevators, and in-suite finishes. The unit itself is in exceptional condition, gently lived in, very well maintained, and move-in ready. The open layout is easy to furnish, the kitchen is spotless, and the flooring, walls, and appliances still feel like new. The den comes with a door, giving you a flexible space for working from home, studying, or hosting guests. Priced under $500,000, this is your chance to own a home where everything you need is just steps away no car required. Start your mornings with a stroll to local coffee shops and bakeries. Grab groceries from Loblaws, Farm Boy, or Metro just around the corner. Meet friends at trendy restaurants along Church, Yonge, or Dundas. Getting around is effortless the Dundas streetcar stops right outside, and you're a 5-minute walk to both Dundas and Queen subway stations. Whether you're heading to Toronto Metropolitan University, downtown offices, or anywhere in the city, transit is at your doorstep. Live where others commute, surrounded by shops, restaurants, cafes, and everyday essentials. If you've been searching for an affordable way to own in the core, without compromising on comfort, quality, or convenience Suite 202 is the opportunity you've been waiting for. (id:60365)
2703 - 125 Redpath Avenue
Toronto, Ontario
Unobstructed Bright And Spacious One Plus Den With 9 Ft Ceiling. This Unit Has A Den With A Door And Can Be Used As A Second Bedroom. Floor To Ceiling Windows, Open Concept Kitchen, Quartz Counter-Top, Wood Floor Thru-Out, And Walk Out To The Balcony With A Magnificent City View. Walking Distance To TTC/Subway, Grocery Stores, Restaurants, Schools, Parks, And Much More! (id:60365)
1204 - 181 Bedford Road
Toronto, Ontario
Move-in by September 1st, 2025 Newer Luxurious 3 Bedroom & 2 Bathroom Condo. Floor To Celing Windows & Balcony Provide Tons Of Natural Light & Breathtaking Views Of The City. This Place In Toronto Is Very Accessible To The Downtown Core, Yet In A Quiet & Safe Neighborhood, Steps From Yorkville And Finest Restaurants And Shops In Toronto. Modern Integrated Kitchen With Top Of The Line Appliances & Upgraded Bathrooms. 9" Ceiling With Abundant Sunlight. Walking Distance To Subway Station, Restaurants, Shops, Universities & Schools, U of T And All The City Has To Offer Locker/Bike Storage included. for September 1st possession...; Please click to "Virtual Tour" button below for 3-D unique experience of the condo. (id:60365)
3403 - 628 Fleet Street
Toronto, Ontario
Absolutely Breathtaking Corner Suite In West Harbour City! Offering Over 2000 Sq Ft of Luxury Living With 3 Bedrooms and Bright Office Space. Stunning Unobstructed City And Lake Views from Multiple Balconies and Large Windows! This Suite Also Features A Very Functional Open Concept Layout, 9.5 Ft Ceilings And Has Been Professionally Designed. Don't Miss Out - This Is A True Showpiece And Must Be Seen! Available Custom Furnished. (id:60365)
1716 - 8 Hillcrest Avenue
Toronto, Ontario
Welcome to the Pinnacle Tower at Empress Plaza! This spacious 2 Bedroom and 2 Bathroom unit offers over 800 square footages of open concept living space with walkout balcony showcasing city views. Includes 1 Underground Parking. Just steps from North York Centre subway station. You'll also have quick access to everyday essentials such as Loblaws, Shoppers Drug Mart, LCBO, And More! Enjoy a wide variety of dining options nearby, including Shinta Japanese BBQ, Ichiban All You Can Eat, and Petit Potato. For entertainment, Cineplex and other attractions are just at your doorstep. Top-rated schools like Earl Haig Secondary and Bayview Middle School are just minutes away. Easy access to TTC Subway station, minutes to highway 401 and Toronto International Pearson airport, and short 20 minutes commute via TTC Subway ride to downtown Toronto. This is truly a prime location in the heart of North York! (id:60365)
221 - 20 Minowan Miikan Lane
Toronto, Ontario
The carnaby bldg in the heart of queen west. Prime layout with split 2 bdrm with high-end Finishes: hardwood throughout, stone counters, high ceilings, flr-to-ceiling windows with walk score 97 & transit score 100. Best lifestyle - the drake hotel, starbucks, martini bars, grocery stores, restaurants, banks, trinity bellwoods, & local farmers mkt. Large gym, party rooms & rooftop terrace. 1 Parking and 1 locker included. Unit is currently VACANT and it is available anytime (id:60365)
311 - 833 King Street W
Toronto, Ontario
Welcome to this exceptional loft-style condo at King and Niagara, set the historic PERFUME FACTORY this beautiful boutique building has Floor-to-ceiling windows, engineered hardwood, a generous foyer to accommodate furnishings. This is a unique blend of history and modern luxury. Steps to all King St. West has to offer, located across the street from Stanley Park, a great urban green space with a dedicated off-leash area, a large recreational sports area, tennis courts and an outdoor pool for those hot summer days. The amenities: A party room and a large roof top deck with BBQ and stunning views. This one won't last! (id:60365)
808 - 15 Lower Jarvis Street
Toronto, Ontario
Welcome to this bright and airy 1+1 bedroom unit. Highlights include: modern Kitchen, floor-to-ceiling windows, walk-in closet, large balcony, premium built-in appliances. Steps to harbourfront, grocery stores, St. Lawrence Market, Sugar Beach, restaurants and more. Building amenities including concierge, outdoor pool, gym, tennis court. Comes with one Parking space. This meticulously maintained residence is move-in ready, offering a seamless blend of comfort, style, and convenience in the heart of downtown. (id:60365)
1410 - 33 Helendale Avenue
Toronto, Ontario
Welcome to a Luxurious Midtown Condo at the Heart of Yonge/Eglinton area offers with 2 BR, 2 Full Baths & 2 Balconies. Total area of 697 sf with Unobstructed View, Functional Layout, Modern Kitchen with Centre Island, Quartz Countertop & S/S Kitchen Appliances. Steps away to Subway, TTC & Future LRT, Toronto Library, Top Private Schools, Restaurants, Bars, Groceries, Cinema & Shops. Outstanding Amenities: Fitness Centre, Event Kitchen, Artist Lounge, Games Area & Beautiful Garden Terrace. 1 Parking is included. (id:60365)
610 - 36 Blue Jays Way
Toronto, Ontario
Welcome to The Prestigious Soho Metropolitan Residence! Bright & Spacious One Bedroom Suite, Bright Residence Features a New Custom-Designed Kitchen W/Stunning Stone Countertops, Pristine Brand New Floors, And A Custom Closet Organizer In A Generous 10-Foot Closet. Freshly Painted In 2024. Enjoy Top-Notch Amenities, Including A Large Gym, A Refreshing Pool, A Relaxing Hot Tub, And A Terrace Boasting A Full View Of The Iconic CN Tower. Close to Subway Station, Streetcars, Finance District, Fashion District, Hospital, Chinatown, And More. Move-In Ready. Must See! (id:60365)













