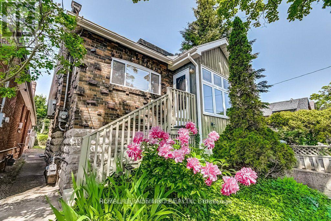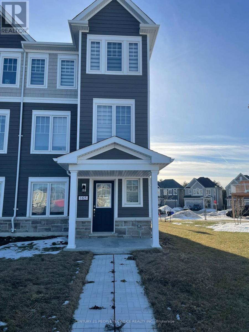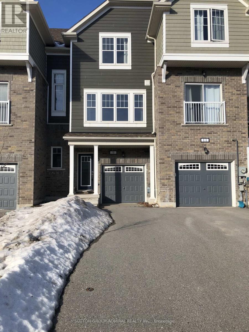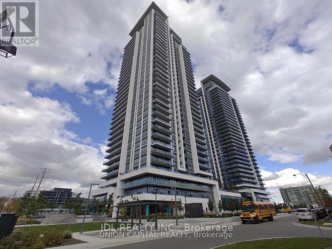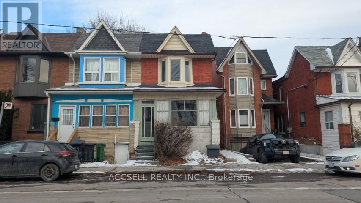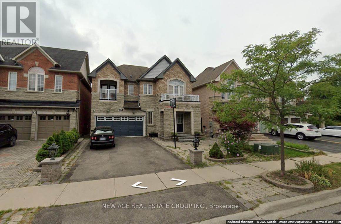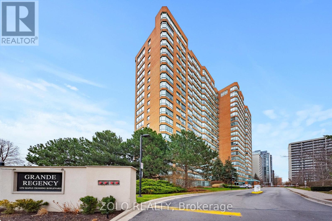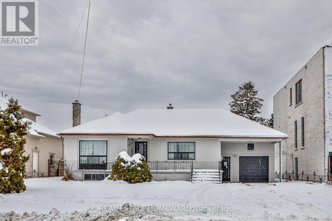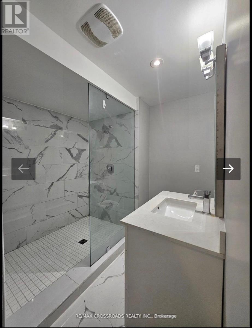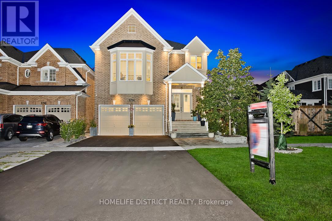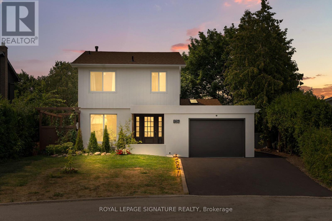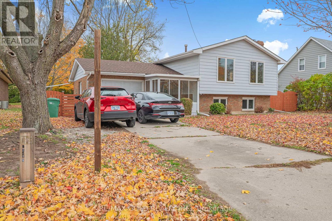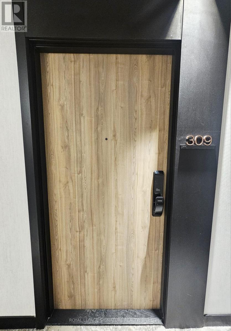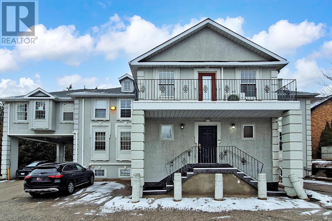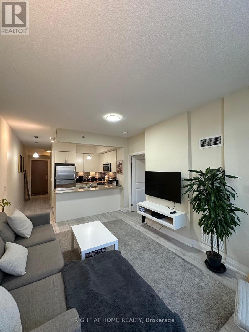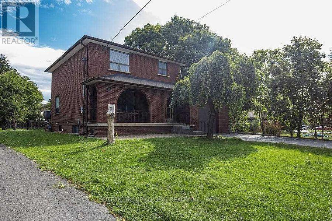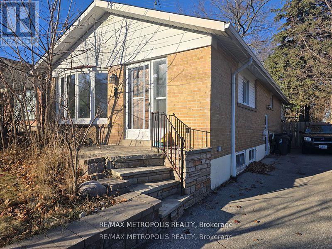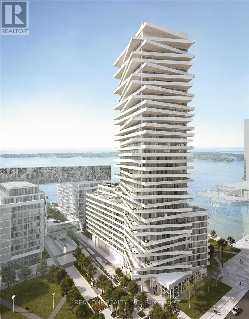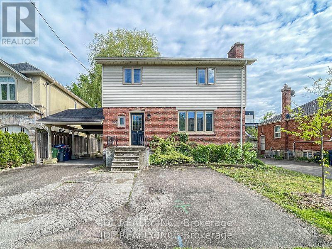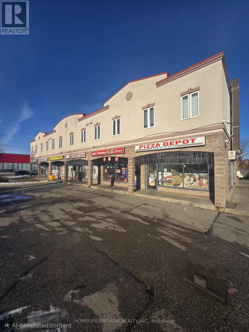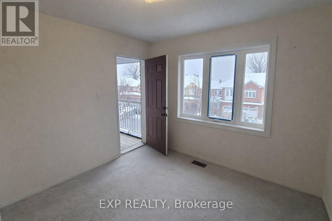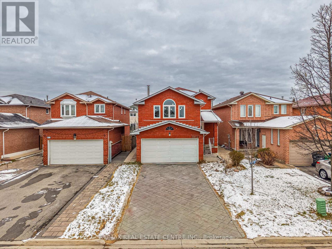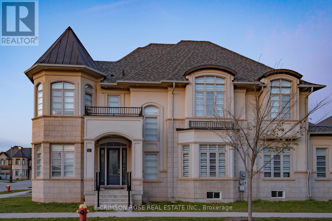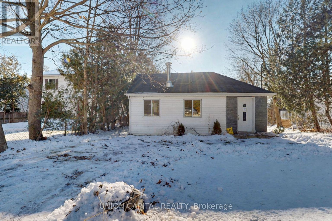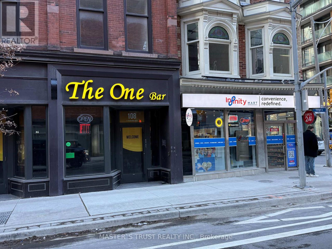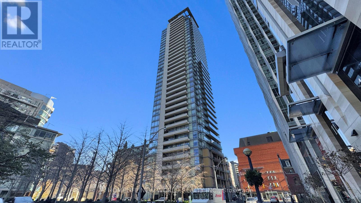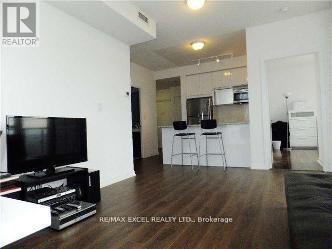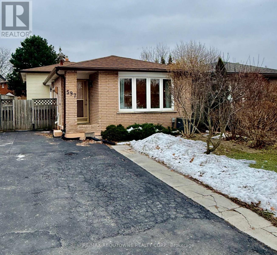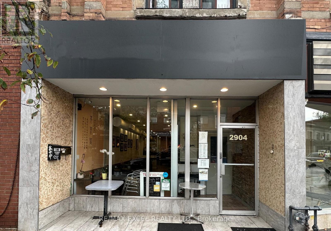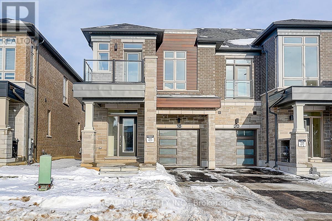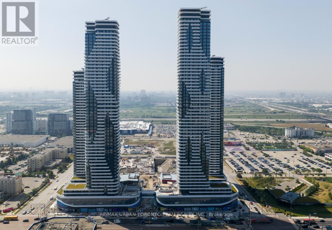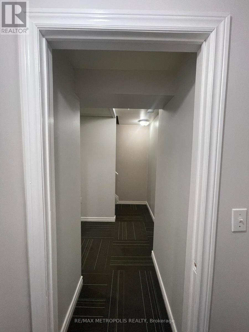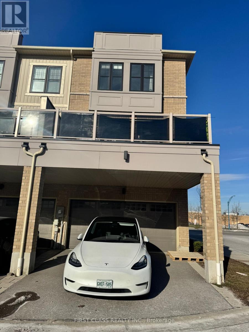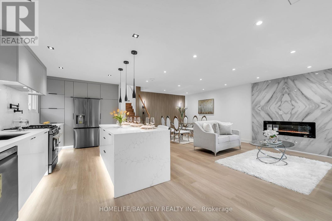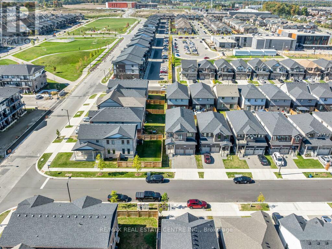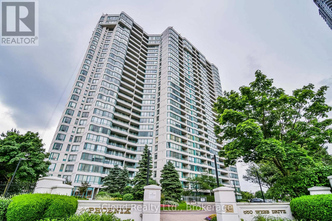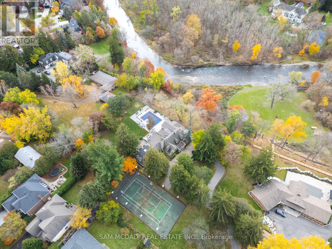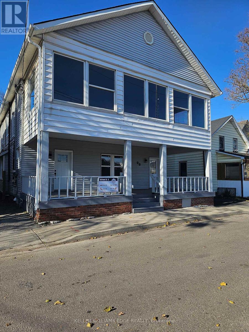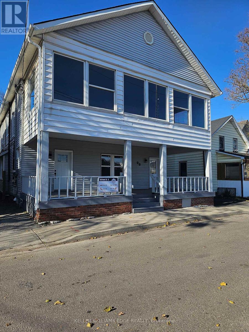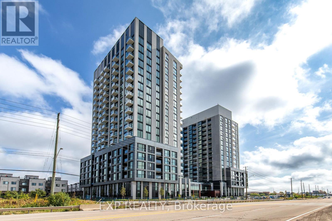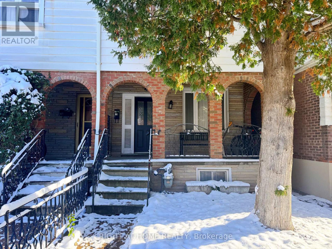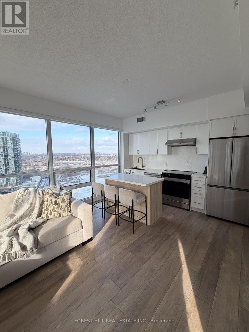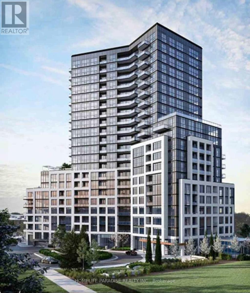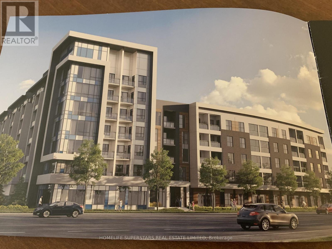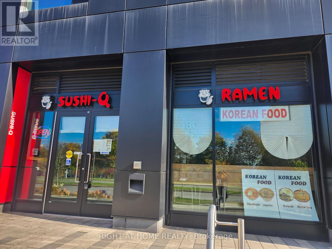Upstairs - 30 Fourth Street
Toronto, Ontario
Location!!!New Toronto ,Right By The Lake (Main Level Only), Private Entrance, Ground floor, 3 bedroom, 1 Bathroom. Quiet, family-friendly neighbourhood, New Renovated,Carpet free, Central Heating and Cooling System, Clean and Well Maintained. 1 parking included, Beatiful Backyard. Steps to TTC(bus and street car),Shopping center, restaurants and entertainment, Schools,Parks,Highway QEW and more. Priced to rent. Ideal for Small families,Couples or Professionals. (id:60365)
165 Village Gate Drive
Wasaga Beach, Ontario
Full of Sun Light! East/North/West Exposure, end unit Townhouse In The Heart Of Georgian Sand Wasaga Beach! This Home Has 4 Bedroom + Den, 2 Full washroom + 2 Powder Room, Second Floor Features gleaming hardwood floor, S/S appliances, Center Island with quartz counter top & undermount sink! Thousands in upgrades! Over 1700 sq feet living space! Open Concept With Lots Of Windows And Natural Light, Garage Access To House. Park is being built front of the house. Close To All Amenities. Walking Distance To Wasaga Beach, Smart Centre, Golf Course, & Much More! (id:60365)
9 Dunes Drive
Wasaga Beach, Ontario
Executive Townhome In The Heart Of Georgian Sand Wasaga Beach! This Home Has 3 Bedroom, 2 Bathrooms, Great Open Concept With Lots Of Windows And Natural Light, Garage Access To House. Close To All Amenities. Walking Distance To Wasaga Beach, Few Minutes Drive To Smart Centre, Golf Course, & Much More! (id:60365)
111 - 38 Gandhi Lane
Markham, Ontario
Rare Luxury Corner Suite at Pavilia Towers! Don't Miss This Corner Unit Ideally located at Highway 7 & Bayview. Decently Furnished Two Spacious Bedrooms Each With A Full Private Ensuite Washroom + Spacious Den with a Sliding Door, Perfect as a Home Office or Third Bedroom. Ground Unit Features 11'' High Ceiling and Unique Two Entrance To This Suite & Without Any Neighbors Around, Very Quiet And Privacy. Over 50K Upgrades, Engineered Vinyl Flooring Throughout. Crown Molding in the common area. Upgraded Quartz Kitchen Island With Breakfast Bar, High-End S.S. Built-In Appliances, Quartz Countertops And Backsplash In Kitchen. Easy Access To Viva And Minutes Away From Langstaff Go Station And Richmond Hill Centre Bus Station. High-Ranking Public Schools(St Robert Catholic High School & Thornley Second School ) & Popular Commercial Plazas Like Golden Plaza, Jubilee Square, Commerce Gate And Times Square. Future T& T super market will be opened at the door step. Only 3 Minutes To Hwy 407 And 5 Minutes To Hwy 404.Walk or Bike distance to the Canadian's Silicon Valley-Commerce Valley Drive, Crowded by AMD, AECOM, Qualcomm and other High Tech Companies. Perfect For Young Professionals, Students, And Newcomers Seeking Space, Style, And Convenience In One Of Markham's Most Desirable Locations. Furniture Can Be Negotiated. High Speed Internet Included. Pets May Be Considered, And Smoking Is Not Permitted. Tenants Are Responsible For Housekeeping And Garbage Duties. (id:60365)
177 Greenwood Avenue
Toronto, Ontario
Fantastic opportunity for builders, investors, and renovators in a prime East York location. This property is being offered as a full renovation project, ideal for those looking to add value, reconfigure the layout, or explore redevelopment potential. The existing second-floor kitchen presents a strong opportunity to be converted into an additional bedroom, allowing for improved functionality and resale appeal. Located steps to Greenwood Park, this home benefits from excellent access to green space, recreation facilities, skating rink, and community amenities. Transit options are excellent, with Gerrard TTC streetcars nearby and a bus stop just a few doors north, offering easy connections throughout the city and quick access to downtown Toronto. Shopping and everyday essentials are close at hand at Gerrard Square. Families and investors alike will appreciate the proximity to the highly ranked Riverdale Collegiate, a key factor for long-term value in the neighborhood. The lot may offer potential for a future garden suite, subject to city approvals and buyer due diligence. A rare chance to invest in a well-located East York property with strong upside potential in a transit-rich, amenity-filled community. (id:60365)
Basement - 80 Tatra Crescent
Brampton, Ontario
***Walk-Out*** Immaculate, And Very Spacious Basement for lease. Beautiful Open Kitchen With Stainless Steel Appliances, Very Spacious Living/Dining Room With Big Windows Overlook To Ravine And Pond, Walk Out To The Backyard And Enjoy The Patio. Feel Like Cottage Living! Luxurious Bath Attached With The Main Bedroom(Semi-Ensuite). Pot Lights And Speaker System Throughout. Walk To All Necessary Amenities And Minutes To Hwys! (id:60365)
606 - 1276 Maple Crossing Boulevard
Burlington, Ontario
Step into this sophisticated 2-bed, 2-bath residence offering 1,130 sq ft of bright, contemporary living in the highly coveted Grand Regency at 1276 Maple Crossing Blvd. This elegant home blends style, comfort, and convenience-ideal for those seeking upscale living just steps from Burlington's vibrant waterfront. From the moment you enter, you're welcomed by sun-filled principal rooms, expansive windows, and a thoughtfully designed layout that delivers effortless flow. The spacious living/dining area is perfect for entertaining, while the well-appointed eat-in kitchen offers excellent potential for gourmet customization. Both bedrooms are generously sized, with the primary suite providing a peaceful retreat for rest and relaxation. Resort-inspired amenities elevate the everyday experience. Enjoy a heated outdoor pool, state-of-the-art fitness centre, sauna, tennis and squash courts, rooftop lounge, party rooms, guest suites, 24-hour security, car wash, and EV charging-an unmatched lifestyle package in the heart of Burlington. Situated minutes from the lake, Spencer Smith Park, the pier, boutique shopping, cafés, and top-rated restaurants, this prime location offers exceptional walkability and easy access to transit, the GO station, and major highways. Experience true waterfront living with urban convenience at your doorstep. Don't miss this rare opportunity to own a standout, spacious, and beautifully maintained condo in one of Burlington's most desirable communities. Move in and elevate your lifestyle. (id:60365)
Lower - 104 Crestwood Road
Vaughan, Ontario
**Over 1000 Sqf Open Concept, Very Bright and Renovated Lower-Level Bungalow in Prestigious Crestwood neighborhood with ensuite laundry and two parking spot- Ideal for Comfortable Living!**Located on a quiet street and steps from top-ranked schools and close proximity to Yonge and Steeles corner. this charming unit offers a peaceful lifestyle in one of Vaughan's most desirable neighbourhoods. The lower level has been **professionally renovated throughout**, showcasing elegant finishes. Bright, spacious, and completely move-in ready, this home delivers comfort, style, and convenience in an unbeatable location. (id:60365)
(Bsmnt) - 3 Honey Drive
Toronto, Ontario
5 Year old Basement Unit. Beauty High End Finishes Throughout Situated In A Family Friendly Neighborhood. 1 Bedrooms In Basement . Ideals For Student Or Two Person. Kitchen Is Not Included. Microwaved And Rice Cooker Included. Walking Distance To Ttc. (id:60365)
1794 Grandview Street N
Oshawa, Ontario
Exceptional, spacious home offering approximately 4,350 sq. ft. of well-designed living space.Features 4+2 bedrooms, 6 bathrooms, 2 kitchens, and 2 laundry areas, ideal for large ormulti-generational families. High ceilings throughout: 10 ft. on main, 16 ft. in family room,and 9 ft. on second floor and basement. Upgrades include modern lighting, quartz countertops,and freshly painted interiors.Generous outdoor living space with a fenced yard and a large deck perfect for entertaining.Equipped with a 200 Amp panel for modern electrical needs.Conveniently located near top-rated schools including Seneca Trail PS, Norman G. Powers PS, andMaxwell Heights SS, as well as Delpark Homes Centre, shopping, and other amenities. A rare andhighly desirable property combining space, style, and functionality. (id:60365)
20 Gander Drive
Toronto, Ontario
Beautifully maintained 3+1 bedroom bungalow situated in a welcoming, family-friendly neighbourhood. This home boasts extensive upgrades throughout, including a fully renovated kitchen, updated bathrooms, and a newly added 2-piece bath. The separate-entrance basement offers a spacious recreation room, additional bedroom, and a 3-piece bathroom, perfect for multi-generational living or investors seeking dual-unit rental potential. A large bay window fills the main living area with natural light, while ample storage, including a garden shed, adds convenience. Enjoy an outdoor patio and private backyard that complete this exceptional property. CCTV is installed and the main floor includes accessible hookups for a second washer and dryer. New Furnace and A/C installed in June 2019. Located within walking distance to schools, including the esteemed Woburn Collegiate and offering easy access to Centennial College, Hwy 401, TTC, shopping, and major malls, this home delivers both comfort and convenience. (id:60365)
134 Ridgebank Court
Caledon, Ontario
Highly renovated home with a finished walkout basement, located on a premium 8,655 sq ft pie-shaped lot in a quiet and peaceful court, backing onto green space. This rare offering blends elegance, functionality, and comfort. Enjoy a fully renovated main and second floor, plus a walkout basement ideal for rental income or a mortgage helper. Renovations completed in 2024 and 2025 include new framing and artistic redesign (2024), beautiful front entrance portico (2025), updated garage (2025), new front door (2024), modern stair railing (2025), fully renovated kitchen with a hidden pantry (2024), engineered hardwood flooring on the main floor (2024), pot lights (2024), refreshed fireplace (2024), powder room (2024), some windows replaced (2024), new laundry room (2024), primary ensuite and walk-in closet (2024), renovated second-floor bathroom (2024), and updated stucco and painted front facade (2025). Oversized picture windows provide ample natural light and scenic green space views. The spacious family room features a soaring cathedral ceiling, cozy fireplace, and a large picture window with a tranquil view. A freshly painted deck offers the perfect setting for outdoor dining, BBQs, and relaxation. The fully finished basement, with separate entrance, includes a kitchen, bathroom, and bedroom ideal for extended family or rental potential. Rarely does a home come to market with such a perfect combination of premium lot size, extensive renovations, stunning design, and peaceful location. A must-see! (id:60365)
21990 Hagerty Road
Southwest Middlesex, Ontario
Welcome to this well-maintained raised bungalow, offering a perfect blend of comfort, style,and functionality. As you enter, you are greeted by a bright sunroom that sets a warm and inviting tone. The foyer with vinyl flooring leads you to the main level via beautiful epoxy- finished stairs with iron pickets. The main level features an open concept living and dining area with gleaming laminate floors, perfect for gatherings and everyday living. The renovated kitchen is a true highlight, showcasing a large center island, epoxy countertops, and upgraded cabinets that provides exceptional storage and workspace. This level includes two spacious bedrooms and two full bathrooms, including a generous primary bedroom with a private ensuite. The partially finished look-out basement extends the living space, offering a welcoming family room with a cozy stone-faced wood-burning fireplace and above-grade windows that fill the space with natural light, along with a third bedroom-ideal for guests, extended family, or additional recreational use. The AC and furnace are owned and were replaced in 2024. Well cared for and thoughtfully updated, this raised bungalow is move-in ready and offers comfortable living in a desirable layout. (id:60365)
309 - 1 Fairview Road E
Mississauga, Ontario
Welcome to modern urban living in this brand-new, never-lived-in **1 Parking**2-bedroom, 2-bath, suite offering approx. (672 sq. ft. interior + 119 SF balcony)bright, thoughtfully designed space with a Walk-In closet in the master bedroom. The desirable North exposure fills the home with natural light, complemented by 9 ft ceilings and two full-sized bathrooms for everyday comfort and privacy. Enjoy unmatched convenience with the Hurontario LRT just steps away and Cooksville GO Station within walking distance. Easy access to Hwy403 & 401 makes commuting seamless, while Square One, Celebration Square, parks, cafes, and dining are all minutes from your door. Residents enjoy over 20,000 sq. ft. of premium amenities, including a hotel-inspired lobby, 24-hour concierge, fitness and yoga studios, outdoor pool, expansive terrace with BBQs, co-working lounges, guest suites, games room, kids' playroom, pet spa, maker studio, demo kitchen, and private dining areas. A perfect blend of lifestyle, location, and luxury in the heart of Mississauga. (id:60365)
916 - 135 Hillcrest Avenue
Mississauga, Ontario
Live In The Heart Of Mississauga / Cooksville Area - A Perfect & Cozy Place To Call Home! The Condo Is Bright, Spacious And Welcoming - Sporting An Open Concept Living / Dining With Natural Light & Positivity. The Eat-In Kitchen With Stainless Steel Appliances Is A Cozy Corner & The Sun Filled Solarium Is Your Place Of Zen. The 1 Bedroom + Solarium Home Offers In Suite Laundry And Ample Closet Space. The Building Has A The 24-Hour Concierge, Gym And Visitor Parking. Easily Accessible To Transportation, Health, Entertainment, Shopping & Business Pockets In Mississauga; The Location Offers Pure Convenience To Its Residents. Home Suitable Only For A Couple As Per Condo Management. (id:60365)
Main - 227 Eagle Street
Newmarket, Ontario
Recently updated with newer hardwood floors and fresh paint throughout. Ideal for a medical office, real estate office, law firm, accounting practice, and more. The space features six spacious principal rooms, two reception areas with a dedicated waiting area, and ample on-site parking.This unit offers both front and rear entrances, an elevator at the rear entrance, two washrooms (one with a shower), and a staff break area. Conveniently located near the Provincial Courthouse, Regional Administrative Centre, and public transit.No esthetician or hair salon use permitted.Please register all offers with the office and email them to forough@noworries.ca. Kindly attach Schedule B and allow 24 hours irrevocable. (id:60365)
206 - 520 Steeles Avenue W
Vaughan, Ontario
Luxurious 'Posh' Condominium, Very Bright Unit With Spectacular Panoramic Clear South Views Open Concept Unit With Walk-Out To Terrace. Steps To TTC, YRT, One Bus To York University And To Finch Subway. Close To Shopping, Banks, Supermarket, Boutique Hotel, Restaurants, BRAND NEW engineered laminate Floors, Gourmet Kitchen W/ Granite countertops. Stainless Steel Appliances, Backsplash, Bdr With large Closet, 4Pc Ensuite bathroom. (id:60365)
Main/up - 7881 Dufferin Street
Vaughan, Ontario
Move Right-In & Enjoy! This Very Spacious And Bright 3 Bedrooms House Is In Great Condition Includes 2 Baths, Huge Living & Dining, Large Custom Kitchen W/ Full Size Appliances and A Very Large Breakfast Formal Room, Ensuite Laundry, HUGE Backyard and 2 Outdoor Car Parking Spaces. Perfect Location, Safe And Quiet Neighborhood, Close To Public Transportation, Hwy 407, Grocery Stores, Fitness Centre And More. (id:60365)
Bsmt - 38 Copping Road
Toronto, Ontario
Bright And Spacious Oversized Basement Bungalow. Open Concept Layout With Massive Bedroom. A Beautifully Renovated Kitchen. Natural Lighting From The Many Large Above Grade Windows In Every Room. Located Close To Public Schools, High School, University, Centennial College, Scarborough Town Centre, Recreation Centre & Minutes To Hwy 401 And Bus Stand. (id:60365)
2207 - 15 Queens Quay E
Toronto, Ontario
Stunning & Immaculate Downtown 2 Bdrm Unit At The Luxurious Pier 27 Towers. Gorgeous Lake Views From The Balconies & Master Bed Room, Facing Lake Ontario, Lots Of Natural Sunlight!! Floor To Ceiling Windows,This Luxury Unit Features Beautiful Laminate Flooring Thru-Out, Open Concept Kitchen W/Quartz Countertops&Ceramic Backsplash. Balcony Walkout. (id:60365)
(Bsm) - 209 Harlandale Avenue
Toronto, Ontario
In The Heart Of North York This Beautifully Designed Detached House Is The Perfect Family Home.Four Bedrooms And The Highly Desirable Camerson School District.Walking Distance To Expansive Green Space,Ttc,Subway,Close To All Amenities,Hwy401,Shopping. The Tenant Should Pay 30% Utilities To The Upper Unit Tenant. (id:60365)
6 - 7171 Goreway Drive
Mississauga, Ontario
Exceptional 2,000 sq ft commercial unit available in a high-demand location directly across from Westwood Square. The space offers approximately 1,000 sq ft of ground-floor retail/service/office space with strong street exposure, plus a 1,000 sq ft finished basement ideal for office, administrative, staff, or support use. The two-level layout allows for a practical separation between client-facing areas and back-office operations, making the space efficient and easy to operate. Located close to the intersection of Goreway Drive and Derry Drive, the property benefits from consistent vehicle and pedestrian traffic and is within walking distance to a major bus terminal and bus stops, providing excellent transit access for both clients and employees. The unit also offers good signage and branding visibility along a busy commercial corridor, with quick access to Highways 401, 407, and 427. Zoning C4 - Mainstreet Commercial permits a wide range of uses including professional and medical offices, retail, restaurants, and other service-oriented businesses. The layout and location are particularly well suited for medical, dental, pharmacy, wellness, and professional services that require visibility and accessibility. Surrounded by established retail, residential and major transit routes, this is a rare opportunity to secure space with strong long-term business potential in Mississauga, Malton . (id:60365)
25 Cedarvalley Boulevard
Brampton, Ontario
Welcome to 25 Cedarvalley Blvd - a spacious and versatile 3+1 bedroom, 2.5-bathroom home ideal for students, families, or friends looking to live together in comfort. This well-kept property features a bright shared kitchen, generous living space, and a private ensuite bathroom in the primary bedroom. All four rooms are available together or rooms can be rented individually. Applicants will be required to provide a credit report, proof of income, and first & last month's rent. 2 Parking spots available. Shared kitchen. Tenant to pay 70% Utilities. A perfect opportunity for a clean, organized group seeking a comfortable rental in a great location - inquire today to secure this home! (id:60365)
3316 Lady Slipper Court
Mississauga, Ontario
This magnificent all-brick fully renovated detached family house over 2200sqft, ready to move in has 3 bedrooms with a large family room located in between floors that can be easily converted to 4th bedroom, 4 upgraded washroom and 2 additional bedroom in the basement. Main floor has spacious large dining room, large new modern custom kitchen with quartz counter top and eat-in breakfast area with new backslash and floor tiles. All appliances are new LG stainless steel. New designed laundry room with new stackable LG stainless steel washer and dryer. Fully upgraded powder washroom. The house features new windows, new backyard sliding door, new attic installation, new engineering hardwood floors, upgraded solid oak staircase with metal pickets, LED lighting potlight throughout and updated large backyard deck for entertainment and family gatherings.The first floor has 3 spacious bedrooms and 2 upgraded bathrooms. The primary bedroom has a walk-in closet with en-suite modern bathroom. The basement apartment is designed to generate potential rental income, making this property an excellent investment as comes With its own separate entrance. The current market conditions suggest potential rental income which can significantly contribute to mortgage payments. The basement has 2 bedrooms, large recreation area, full bathroom, separate laundry, storage and separate kitchen with stainless steel appliances. The main circuit breaker power has been upgraded to 200Am to enable to use all the appliances in the two kitchens and two laundries at the same time.The stamped brick large driveway takes 4 cars in addition to 2 cars inside the garage. The house is positioned just steps away from the highways (401, 403 & 407) in one of Mississauga's most desirable neighborhoods. The house is close to top-rated schools, parks, public transit, and shopping centers. The furnace is owned and the new tankless water heater is rented from Reliance comfort company. (id:60365)
3207 Millicent Avenue
Oakville, Ontario
Charming Home Located In Sought After Neighbourhood In Oakville. 10 Feet High Ceiling! 3431 Sq Feet, Meticulously Maintained Home Features Large Office In Main Floor. Upgraded Modern Kitchen With Large Breakfast Area. Bright And Spacious Dinning And Living Room. Hardwood Floor Thru Out. Large Master Bedroom With 5Pc Ensuite And Walk-In Closet. Walk To Park, Excellent Schools And Minutes To Go, New Hospital, Ymca, And All Other Amenities. Available From February 1, 2026. Don't Miss This Gem! (id:60365)
27 Connor Drive
Whitchurch-Stouffville, Ontario
Welcome to 27 Connor Drive, a charming waterfront bungalow in the heart of Musselman's Lake offering peaceful lakeside living on a beautiful 50 141 ft lot. This well-maintained home features an open, airy layout with an eat-in kitchen, generous living spaces, and two comfortable bedrooms. Thoughtfully updated this home is in move-in-ready, with the opportunity to add value over time. This presents an exceptional opportunity for buyers looking for a unique lakeside property at an attractive price point. Enjoy lake views year-round, direct road access, and a quiet community that balances nature with convenience. Whether you're searching for a full-time residence, weekend retreat, or investment opportunity, this property offers outstanding potential in one of Stouffville's most sought-after waterfront neighbourhoods. A rare chance to own waterfront at an attainable price. Don't miss this one. (id:60365)
107-108-109 - 1 Yorkville Avenue
Toronto, Ontario
Located on the prominent corner of Yorkville Avenue and Yonge Street. The 1852 square foot triple net leased retail condo produces Gross Income $353,950.00 annually with escalation. One Yorkville, Pure Plazas recently completed 577 unit condo is a prestigious address conveniently positioned steps away from Toronto's defining shopping, eating, and lifestyle junction of Yonge and Bloor. Occupied by The One Caviar Bar and high end convenient Store, the Property offers a secure and stable cash flow . The Property is a brand new development within a renovated 1860s heritage building by Plazacorp. (id:60365)
312 - 18 Yorkville Avenue
Toronto, Ontario
Welcome to Suite 312 at 18 Yorkville Ave, nestled in the heart of Toronto's most prestigious and vibrant neighborhood. This spacious 1+1 bedroom condo offers 916 sq. ft. of well-designed living space and includes a parking spot and storage locker--an exceptional value in Yorkville. The unit is filled with natural light and overlooks a quiet, tree-lined courtyard. The modern kitchen boasts granite countertops, stainless steel appliances, and ample storage. Step outside and enjoy Yorkville's world-class lifestyle-just moments from designer boutiques, fine dining, cafes, art galleries, the ROM, and Bloor-Yonge subway station. The building offers premium amenities including a fitness center. rooftop garden, party room, and 24-hour concierge. Ideal for professionals, first-time buyers, or investors seeking a high-demand location. A rare opportunity to own in one of Toronto's most sought-after addresses! (id:60365)
611 - 62 Forest Manor Road
Toronto, Ontario
Location Location Location, Stunning Spacious 2 Bedroom, Master En-Suite, Liv Room W/O To Balcony, Beautiful View Of City. Emerald City- Dream Tower, Steps To Subway, Fairview Mall, Quick Access To 404/401. Full Amenities: Indoor Pool, Exercise Room, Party Room, And Security. (id:60365)
597 Upper Paradise Road
Hamilton, Ontario
Well maintained detached 3 bedroom/1 washroom, situated on a 30 x 142 ft lot in West Mountain. Only main floor and second floor for Rent. Hardwood floors in living and Dining rooms and laminate in all 3 bedrooms. Eat-in Kitchen with side access to patio. Most of the house is freshly painted. Large back-yard with shed and gas line for BBQ. Updated energy efficient windows. Newly Paved Driveway and well maintained Patio and Patio deck. Easy access to the Linc and Hwy403, close to all amenities. (id:60365)
2904 Dundas Street W
Toronto, Ontario
A well-known Chinese restaurant situated in the Junction area, roughly 2,000 sq ft in size. It currently specializes in dumplings and maintains steady sales. The space features a large kitchen with a 14-ft hood, a walk-in cooler, and additional basement storage. The layout allows easy conversion to other cuisines. (id:60365)
18 Mace Avenue
Richmond Hill, Ontario
A Brand New, Truly Luxury End Unit Freehold Townhouse Located in The New Development Richmond Hill Oakridge Meadows ,Never Lived In.High Quality Built by Aspen Ridge Homes. Over 1800 Sqft.More Than $100K Upgrade From The Developer.Gleaming Hardwd Flrs Throughout,Rare Smooth 9Ft Ceiling on Both the Main & 2nd Levels And 8+Ft In The Bsmt.Upgraded 8 Ft Doors On Main Floor.Pot Lights Throughtout.Open Concept.Morden Gourmet Kitchen With Quartz Countertop/Breakfast,Brand New KitchenAid S/S Appl Including Gas Stove W/Pot Filler,Chimney Style Hood Fan, Ample Elegant Cabinetry.Iron Picket Stairs.Second Floor featuring 3 Good Size Bdrms, Double Door Spacious Master Bdrm Boasts 2 Separate W/I Closets,Large Size 5 Pc Ensuite, Double Sink,Smart Toilet&Luxury Shower. 2rd Bdrm With W/I Closet & W/O To Balcony.3nd Bdrm W/ Double Door Closet. Direct Access To Garage. Prime Location, Just Minutes from the GO Train Station & Highway 404, Schools, Lake Wilcox, Lush Parks,Trail,Golf Courses, Costco Wholesale,Home Depot And Community Centre.A Must See. (id:60365)
4009 - 8 Interchange Way
Vaughan, Ontario
Festival Tower C - Brand New Building (going through final construction stages) 698 sq feet - 2 Bedroom & 2 bathroom, Balcony - Open concept kitchen living room, - ensuite laundry, stainless steel kitchen appliances included. Engineered hardwood floors, stone counter tops. 1 Parking & 1 Locker Included (id:60365)
Lower - 58 Whitefoot Crescent
Ajax, Ontario
Beautifully renovated Basement for lease in Ajax. Separate entrance available for ease of mobility. All utilities included for additional $200, $2200 a month. Freshly painted, move-in ready, separate laundry, exclusive use of large backyard and patio, and 1 outdoor parking. (id:60365)
25 Prince William Boulevard
Clarington, Ontario
Welcome to this well-maintained 3-bedroom, 3-bathroom townhouse located in the sought-after Prince William community. Thoughtfully laid out across multiple levels, this home offers a functional floor plan ideal for families, professionals, or investors alike.The main living area features an open-concept design with ample natural light, creating a comfortable space for everyday living and entertaining. The kitchen is efficiently designed with generous cabinetry and counter space, flowing seamlessly into the dining and living areas.Upstairs, the primary bedroom includes its own ensuite bathroom, while two additional bedrooms provide flexibility for family, guests, or a home office. Three bathrooms throughout the home add convenience for daily living.Situated close to parks, schools, shopping, and transit, this townhouse offers a balanced combination of comfort, location, and practicality in a growing community. (id:60365)
116 Ducatel Crescent
Ajax, Ontario
Beautifully Home In A Prime Central Ajax Location. This Property Has Been Fully Updated From Top To Bottom, With Most Features Replaced Including The Kitchen, Flooring, Stairs, Appliances, Garage Door, And Fresh Paint Throughout. Enjoy A Spacious, Private Backyard With A Deck And No Sidewalk. The Basement Offers A 4th Bedroom With Access To A Full 4-Piece Bathroom And Laundry. Conveniently Situated Near The GO Station, Hwy 401, The New 407 Extension, Costco, Superstore, And Many More Amenities. ** This is a linked property.** (id:60365)
78 Clancy Drive
Toronto, Ontario
Legal fully renovated 3 units turn key property.Discover this exceptional, rare opportunity for both homeowners and investors. This turn-key property features three self-contained units, each upgraded with modern finishes and high-quality craftsmanship - all completed with full city permits for peace of mind.(#1):main unit is a 3bd 2bath, modern-design costume kitchens complete with all brand-new appliances, stylish cabinetry,pot filler and premium fixtures. Enjoy the cozy ambience of the electric fireplace, adding warmth and contemporary charm to the living space.(#2): second unit is a legal street level entrance 2 bd 1 bath ,with separate laundry and HWT ,costume kitchen with brand new appliances,(#3) Third unit is legal bright and specious Walk out 1 bd 1 bath also with separate laundry and HWT,. This property provides extra legal rental income, making it an ideal investment with strong cash-flow potential. Whether you choose to live in one unit and rent the others, or lease all three, this gorgeous property delivers flexibility, comfort, and long-term value. (id:60365)
640 Florencedale Crescent
Kitchener, Ontario
Welcome to your dream home in the Heart of Kitchener's most sought-after Huron Park neighbourhood. This meticulously maintained Detached property boasts of 3600 sq ft of beautiful finished living space with a Builder Finished Basement with Separate Entrance Through Garage, 1 BR, An Office, 3pc Bath, Separate Laundry Owner Add Ons : Kitchen. Upgraded Coffered Ceilings with 10 Ft Height & 8 Ft Tall Doors on Main Floor & 9 ft Ceilings on 2nd Floor. A Functional And Open-Concept Layout Transitioning Each Room Beautifully. This Home's Main Floor Features High End Coffered Ceilings. A Bright Chef's Kitchen Including Stainless Steel Appliances, Walk-In Pantry, Quartz Countertop, Upgraded Backsplash, Extra-Extended Breakfast Bar And An Eat-In Kitchen/Breakfast Area Overlooking The Great Room. There's Plenty Of Room For Your Family To Grow With 4 Spacious Bedrooms Upstairs. You'll Find Yourself A Sun-Filled Primary Bedroom Featuring A Large W/I Closet & A 5-Pc Primary Ensuite. The generously sized Bedroom 4 is like a 2nd Master Bedroom also offers a W/I Closet and a 3-PcEnsuite, while a Separate 3-Pc Bathroom Shared Walk-Through Jack-n-Jill between Bedroom 2 & Bedroom 3. This Remarkable Home Offers Lots of Upgrades. Original Owner spent $$$$$$ in Upgrades with the builder. Nestled in a quiet enclave, this home offers the perfect balance of Luxury and Convenience, with Schools, Parks, and Shopping just moments away. Don't miss your chance to call this home. schedule your showing today! A Must See..!! (id:60365)
1511 - 550 Webb Drive
Mississauga, Ontario
Welcome to a stylish, sunlit home that offers space, privacy, and sweeping views in one of Mississauga's most connected communities; Rare opportunity to live and enjoy utilities included in Maintenance Fees (Hydro, Water, Heat) Spacious Unit and filled with natural light, nicely maintained updated 2-bedroom - Living/Dining opened and combined to prior Den allows for more enjoyable space with 2 full washrooms; located in prime of Mississauga ;offers 1,050 sq. ft. of move-in ready living space; Laminate flooring throughout with an open-concept layout including a sun-filled bright living and dining area, an eat-in kitchen; Enjoy panoramic city views from large windows and a private balcony perfect for morning coffee or evening sunsets. The generous primary bedroom includes two large closets and a private ensuite, Additional features include 2 entry closets; ensuite laundry, locker and 2 parking spaces; Residents also enjoy access to top-tier amenities: an outdoor pool, sauna, tennis courts, gym,24-hour concierge, party room, and ample visitor parking all in a highly sought-after neighborhood; just steps from Square One, Celebration Square, parks, top-rated schools, and transit, with easy access to major highways for commuters. Just a wonderful location with recently renovated luxury lobby and lots of security features both indoor and outdoor including 24 hour concierge, lots of amenities to fulfill a tenant's dream. Convenience of 4 elevators; Must see it to believe it. (id:60365)
2552 Jarvis Street
Mississauga, Ontario
Welcome to 2552 Jarvis St! An extraordinary gated estate nestled on a 2.77-acre lot with riparian rights and direct access to the Credit River. Envisioned for those who seek both grandeur and tranquility, the residence offers over 8,700 SF of finished living space, balancing architectural elegance. Inside, a dramatic foyer unfolds to gracious principal rooms designed with scale, and sunlight in mind. The formal dining room sets an elevated tone for entertaining, while the living room and family room invite warmth with their fireplaces, coffered ceilings, and expansive views of the river. The gourmet kitchen is a culinary statement with a 14-foot quartz island, premium appliances, and custom cabinetry flowing seamlessly into the family room and breakfast area. The main level also features a private den, a full laundry and mudroom with access to a heated, oversized garage, and an adjacent gym offering a wellness retreat at home. Above, the primary suite is a private sanctuary with vaulted ceilings, a fireplace, and a balcony among the treetops. The ensuite indulges with a freestanding tub, heated marble floors, and a skylit shower. Three additional bedrooms, each with their own closet spaces and radiant-heated bathrooms, offer comfort and privacy. A self-contained two-bedroom guest suite with a full kitchen, laundry, living area, and balcony provides the ultimate flexibility for guests, family, or staff. Outdoors, a resort-style saltwater pool and year-round spa, newly crafted by Jameson Pools (2022-2023), serve as the property's centrepiece. Surrounded by professional landscape lighting, automated irrigation, and a comprehensive ADT/Telus-monitored security system, this estate was crafted to offer peace of mind. A rare offering for those who value privacy, sophistication, and positioned moments from the Credit Valley Golf & Country Club, the boutiques of Port Credit Village, and some of the city's finest amenities. (id:60365)
4 - 90 Kent Street S
Norfolk, Ontario
Welcome to this exquisite 2-bedroom, 1-bathroom upper floor residence in a charming house. This well-maintained property seamlessly combines comfort and convenience, boasting spacious rooms suitable for various purposes, home office, cozy living room, or an elegant dining area. Enjoy a sense of privacy and tranquility on the upper floor. The property's strategic location provides easy access to local amenities, schools, and transportation options, enhancing its overall convenience. This is a unique opportunity to make this beautiful upper floor your new home. Explore the spacious and comfortable living experience that awaits you! Please note, we are seeking AAA tenants to ensure a harmonious living environment. (id:60365)
3 - 90 Kent St Street S
Haldimand, Ontario
Welcome to this exquisite 2-bedroom, 1-bathroom upper floor residence in a charming house. This well-maintained property seamlessly combines comfort and convenience, boasting spacious rooms suitable for various purposes, home office, cozy living room, or an elegant dining area. Kitchen with stainless steel appliances. Enjoy a sense of privacy and tranquility on the upper floor which features a large screened in porch. The property's strategic location provides easy access to local amenities, schools, and transportation options, enhancing its overall convenience. Laundry is in basement (shared). Make this beautiful upper floor your new home and explore the spacious and comfortable living experience that awaits you! Please note, we are seeking AAA tenants to ensure a harmonious living environment. (id:60365)
407 - 3079 Trafalgar Road
Oakville, Ontario
Brand-new Minto 1+1 unit w/ modern kitchen. Steps to green space; easy to GO & QEW/403/407. Close to hospital & shopping. Parking , Bell internet (1 yr), and smart-home tech included. Tenants pay utilities. (id:60365)
Main - 75 Bartlett Avenue
Toronto, Ontario
Perfect Location! 1 Bedroom On Main Floor Apartment, Including 1 Bath 1 Kitchen. This Spacious Unit Features a Large Dine-In Kitchen That Opens To The Living Room Walkout To The Backyard. Utilities Includes: Hydro, Water, Heating/Cooling With The Rent. Laundry In Bsmt (With Coin Operated). Smoke Free Environment. Unfurnished. Few Minutes Walk To Dufferin Subway. Near Dufferin Mall, Walmart, Restaurants and Shops ... A Must See!!! (id:60365)
2304 - 2200 Lakeshore Boulevard W
Toronto, Ontario
Bright and modern 2-bedroom, 2-bathroom condo with an open balcony offering stunning city, lake, and park views. Features laminate flooring throughout, quartz countertops, and a beautifully upgraded kitchen with new cabinetry, backsplash, sink, island, and Samsung Bespoke fridge and stove, plus a new kitchen fan.Recent upgrades include fully painted unit, automatic remote-controlled blinds, new doorknobs, and updated bathrooms with new shower fixtures and toilets.Enjoy premium amenities: gym, indoor pool, rooftop garden, lounge, 24-hour concierge, and visitor parking. Steps to lake, parks, streetcar, Metro & Shoppers, with quick access to the Gardiner.Move-in ready waterfront living (id:60365)
812 - 812-225 Malta Avenue
Brampton, Ontario
$1900 including 1 Underground Parking and Rogers and Bell WiFi/Internet. 1 Bedroom, 1 Washroom, and 1 Car Garage Parking - Available ASAP. The Internet is included in the rent. The condo is almost new and has high-tech features. It is located in the heart of Brampton, near the Gateway Transit Station. The unit has an open concept living/dining/kitchen area with an en-suite laundry room. The kitchen features stainless steel appliances, including a fridge, stove, dishwasher, and over the range microwave with fan vent. The condo is carpet-free and has geo-thermal heating/cooling for efficiency and savings. It comes with underground parking and smart home features, including a door locking system and thermostat controls. The underground parking is across the condo building - 1 min walk. The building offers various amenities, including a gym, party room, and rooftop recreation area. (id:60365)
204 - 95 Dundas Street W
Oakville, Ontario
Beautiful Mattamy's 5 North Condos, With 908 Sq ft plus Balcony, One of the largest Unit in the Building, With 2 Huge Bedrooms, 2 Bath, Plenty of Sunshine . Great open concept layout. Premium Upgrades Incl. S/S Appliances; Granite counters, Tall kitchen cabinetry, Contemporary Island, Two Mirror Closets. Enjoy your morning coffee in beautiful private Terrace. One Parking Spot And One Locker included. Ensuite Laundry. Only utility to pay is Oakville Hydro. Don't Forget To Check Out The Beautiful Amenities: Roof Top Terrace, Bbq Area, Courtyard, Social Lounge, & Gym. Visitor Parking. Just Mins To Major Highways, New Hospital, Go Train, Restaurants, Shopping & Downtown Oakville. Property is vacant, One parking spot, one huge locker and Free Rogers ignite interrnet is included in the lease .Property vacant, move anytime. (id:60365)
80 - 105 The Pond Road
Toronto, Ontario
BEST Restaurant Business Opportunity at York University! Famous franchinse, Sushi Q restaurant located in the heart of York University Campus and residence!!!Strong traffic ensures unlimited potential for highest income and sales!!! It cost owner over $500,000 for set up fee!!! this can be yours for amazing price!! Best renovated, best transit, foot traffic that brings best future opportunity to make million dollar restaurant!Buyers must open restaurant as Sushi Q but can add more menus!! High traffic from York University campus an workers outside of campus. Buyer can operate 7 days a week. Now operating Mon-Fri. Huge potential!! 2+5 years remaining on the lease. Chattels and equipments in new condition. (id:60365)

