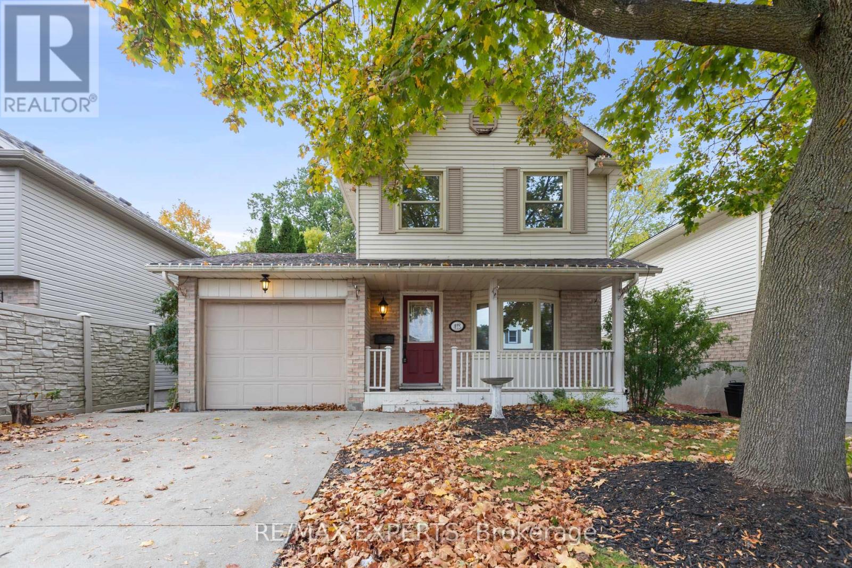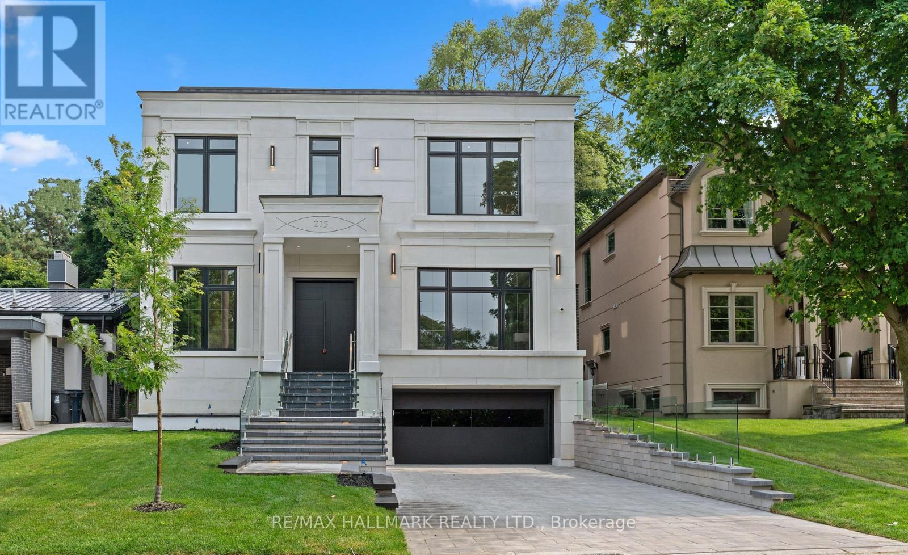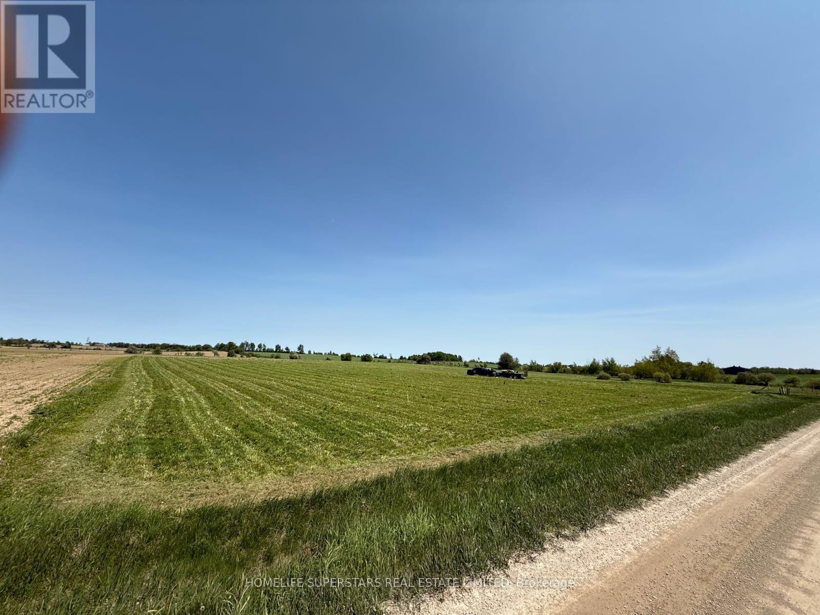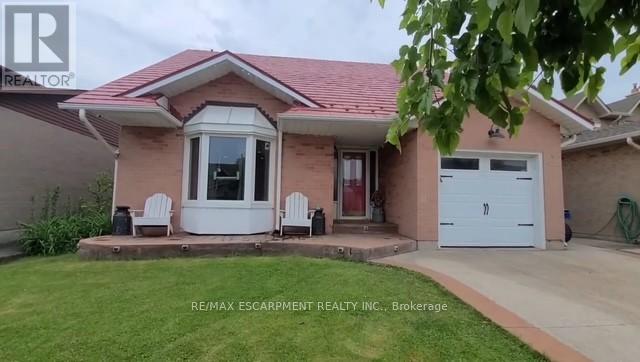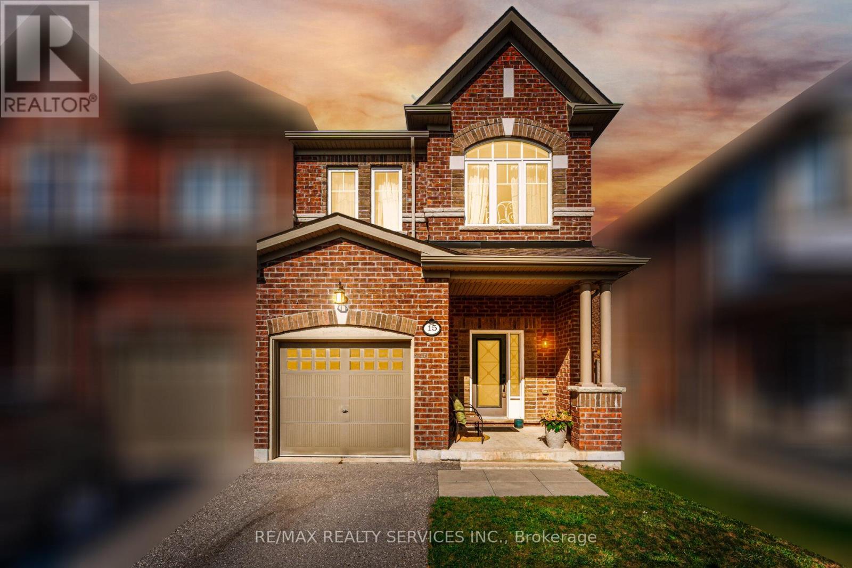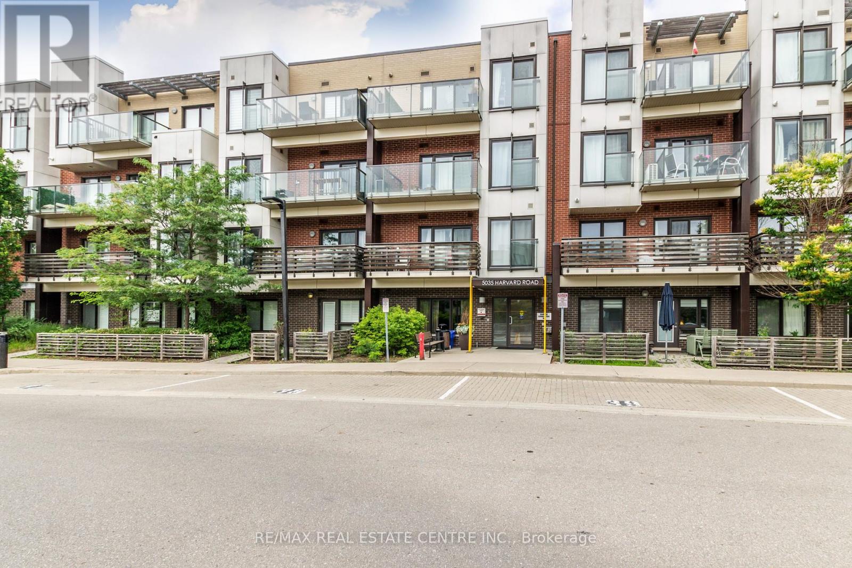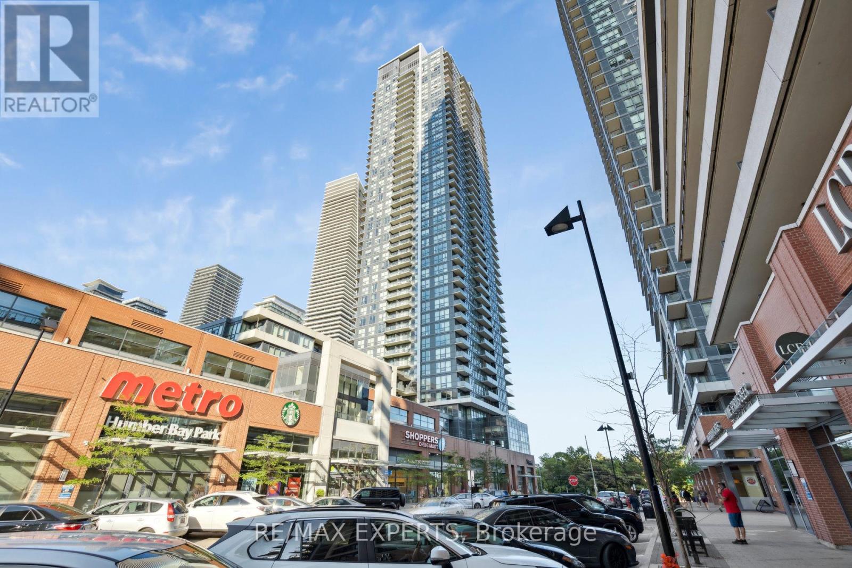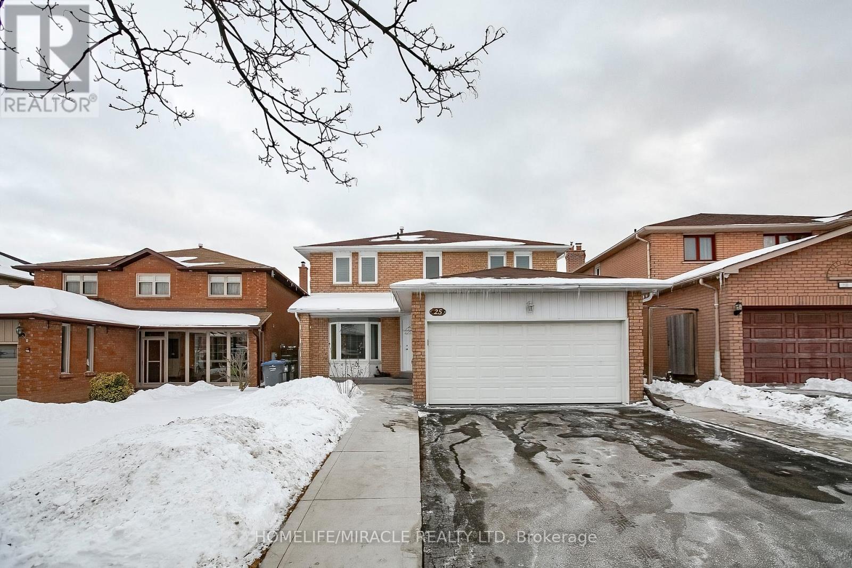377 Russell Street
Southgate, Ontario
Welcome to this exceptional premium pie-shaped, ravine lot home located in the fast-growing, family-friendly community of Dundalk. Built by Flato Developments, this gem offers 3063 sq ft of thoughtfully designed living space (as per builder's plan) and a walkout finished basement with breathtaking nature views. Main Floor Features separate living, dining, and family rooms and an extra room which can be used as a fifth bedroom - ideal for both entertaining and everyday living ad a modern kitchen with granite countertops and ample cabinetry. Second Flor Highlights Four generously sized bedrooms, Additional loft/den - great as a media room, play area, or second office. Walkout finished basement backing onto ravine for maximum privacy nd scenic beauty located in a quiet, sought-after neighbourhood. Located in Prime Location this house is close to Highway 10, schools, shopping, banks, parks, plazas, libraries, churches and more. Dont miss your chance to own. (id:60365)
418 Woods Lane
Cambridge, Ontario
This beautifully updated home has been thoughtfully renovated over the past six years and is truly move-in ready. The open-concept main floor features new kitchen appliances, updated flooring, fresh paint, and modern trim throughout.Upstairs, the bathroom has been completely refreshed with new tiling, a sleek shower, and a stylish vanity. The spacious primary bedroom overlooks a serene, landscaped backyard that backs onto a peaceful forested areayour own private retreat.An added bonus: the newly insulated attic helps keep utility costs low year-round.Step outside to an entertainers dream deck, complete with space for an outdoor living set, kitchen area, and hot tubideal for hosting or relaxing in style.Whether you're a first-time buyer or upgrading from a condo, this home is the perfect blend of comfort, style, and function. Just move in, unpack, and enjoy! (id:60365)
215 Northwood Drive
Toronto, Ontario
Exceptional Custom Home in Willowdale. A true masterpiece of design, quality, and craftsmanship. Featuring soaring 12-ft ceilings on the main floor, 10 ft on the second, and 9 ft in the basement, this sun-filled home boasts a perfect balance of grandeur and warmth. The elegant main floor welcomes you with a heated foyer, formal living and dining rooms with a feature marble fireplace, and a private office ideal for working from home. The chef-inspired kitchen is equipped with premium Thermador appliances, including a built-in coffee machine, oversized fridge/freezer, gas cooktop, and a walk-in pantry with a built-in beverage cooler. The open-concept family room and breakfast area walk out to an extra large deck with glass railing and a professionally landscaped backyard with built-in outdoor speakers, perfect for indoor-outdoor living.State-of-the-art home automation includes built-in audio in the family room, kitchen, dining room, primary bedroom, ensuite bathroom, basement rec room, and backyard. Additional features include a video surveillance system with 4 exterior cameras, an intercom system on both levels, and two zoned HVAC systems with smart thermostats.Upstairs, the luxurious primary suite features a spa-like 5-piece ensuite with heated floor and an oversized walk-in closet. The second and third bedrooms each enjoy their own 4-piece ensuite bathrooms and walk-in closets. A central skylight brings natural light into the upper hall.The fully finished basement with radiant heated floors includes a guest bedroom, full 3-piece bathroom, bar with island and wine rack, and a spacious recreation areaideal for a home gym, theater, or in-law suite.Additional highlights include: Heated front porch and front steps for winter safety, Two independent HVAC systems, Smart lighting control throughout main areas and exterior, Premium finishes and materials throughout, and masterpiece lighting design. An unmatched offering--this home must be seen to be truly appreciated. (id:60365)
214131 10th Line
Amaranth, Ontario
NOT IN CONSERVATION Very Rare Flat Vacant 4.23 Acres Land Ready for Building Permit, Already Zoned for Gurdwara, Temple, Mosque or Any Other Place of Worship, Community Center and Other Uses As Per Page 71 of Attached Zoning Bylaw. Permitted Uses: place of worship, nursing home, school, day nursery, community centre, fire station, library, municipal, county or provincial maintenance and/or public works yard, post office, ambulance station, cemetery, civic building. Situated in Amaranth, just minutes to north part of Caledon and very close to towns of Orangeville, Grand Valley, Shelburne, Mulmur, Melancthon, Mono and East Garafraxa. Minutes to Existing Gurudwara. Very Rare Flat 4.23 Acres Vacant Land Institutional Zoning for Temple, Mosque, Church and any other place of worship! Used to have government communication tower. Archeological Survey, Environment Studies and New Survey Completed. Minutes to Grand Valley, Orangeville and Shelburne Developments. Ready for building permit submission. Buyers/Buyer's agents Buyers must conduct their own independent due diligence to confirm all information. LA/Sellers do not warrant any info. **EXTRAS** Electricity, Heat and Water Available if the potential buyer wishes to have them installed. (id:60365)
448 Acadia Drive
Hamilton, Ontario
Excellent 3 Bedroom 2 story home. Prime Mtn location. Modern layout. Newer vinyl plan flrs. Newer steel roof 2021. Newer exposed aggregate concrete drive & patio. newer eaves. Window & Doors 2020. Impressive ledger stone in living & dining room. Family rm w/ gas fireplace. N/Gas BBQ & Firepit. Wood pizza over. Prime bedroom w/ ensuite/. Spacious bedrooms. Lrg loft and storage area. Entertaining bsmt w/ bar, dart board and video games. Rec rm w/ electric FP. Dream yard w/ heated inground pool. Tiki bar. Covered Canopy. Great for entertaining. Must see! (id:60365)
15 Vinewood Road
Caledon, Ontario
**One Of Biggest Semi Models** 1962 Sq Ft As Per Mpac!! Executive 3 Bedrooms Semi-Detached House With Brick Elevation In Prestigious Southfields Village Caledon!! Countless Upgrades With Hand Scrapped Hardwood Floor In Main Level* Open Concept Main Floor Layout With 9 Feet High Ceiling! Rare To Find Separate Living & Family Rooms! Upgraded Family Size Kitchen With Maple Cabinets & Brand New Quartz Counter-Top!! Contemporary Double Sided Gas Operated Fireplace! Walk-Out To Stone Patio From Breakfast Area!! Huge Master Bedroom With 5 Pcs Ensuite & His/Her Closets. 3 Great Size Bedrooms! Partially Finished Basement By Builder With Recreation Room! Walking Distance To School, Park & Few Steps To Etobicoke Creek!! Shows 10/10* (id:60365)
209 - 5035 Harvard Road
Mississauga, Ontario
Welcome home to this stylish and inviting condo that offers the perfect blend of modern design and everyday comfort. The open concept kitchen is both functional and elegant, featuring stainless steel appliances, and quartz countertops with a beautiful waterfall edge. A spacious breakfast bar adds versatility ideal for casual dining, entertaining, or a quick morning coffee. The living area is bright and thoughtfully laid out, with sleek laminate flooring that flows seamlessly throughout the space. The open layout promotes a natural connection between kitchen, dining, and living areas perfect for both relaxing and hosting guests. The generously sized bedroom provides a quiet, comfortable retreat with ample space to unwind and recharge. Ideally located just minutes from Erin Mills Town Centre, Credit Valley Hospital, top rated schools, parks, transit, and major highways, this home offers both convenience and lifestyle everything you need, right where you need it. (id:60365)
1809 - 2200 Lake Shore Boulevard W
Toronto, Ontario
Welcome to this stunning Lake view Corner Unit in the coveted Mimico Lakefront community! This sun-filled 2 Bedroom + Study, 2 Bathroom suite features a smart split-bedroom layout with floor-to-ceiling windows framing breathtaking southeast city and lake views. Step outside to a massive balcony perfect for dining, entertaining, or relaxing above the skyline. Inside, the modern open-concept kitchen boasts stainless steel appliances, sleek cabinetry, a glass tile backsplash, and abundant counter space, flowing seamlessly into the living and dining areas. The primary bedroom offers a large closet and 4-piece ensuite, while the second bedroom is bright and spacious. A versatile study/den makes an ideal home office or reading nook. Additional highlights include 9-ft ceilings, laminate flooring, and ample storage Full-sized stacked washer/dryer 1 underground parking space + storage locker. Resort-style amenities: fitness centre, outdoor pool, BBQ terrace, resident lounge, library, and more. Direct indoor access to Metro, Shoppers, LCBO, Starbucks, and banks plus just steps to waterfront parks, trails, and minutes to QEW, Gardiner, and Mimico GO Station.Whether your an end-user or investor, this is a rare opportunity to own in one of Etobicoke's most vibrant waterfront communities. (id:60365)
605 - 380 Dixon Road
Toronto, Ontario
Tridel built condo with almost 900 sq. Ft ** Quiet & unobstructed courtyard views from your own private balcony-perfect spot for relaxing** Carpet free and well maintained unit** Features an open modern kitchen with tiled flooring, matched with all stainless appliances, double sink and backsplash** Lots of pantry space for food storage* Laminate flooring throughout the rest of the unit** Both bedrooms are spacious** Master bedroom with walk-in closet** Enclosed laundry room* Real all-inclusive building - maintenance fee includes water, hydro, heat, cable tv and bell internet ** Friendly & excellent building on acres of property featuring lush green compound, walking trails, dog park, plenty of recreation space for kids** Management's Office, all amenities, a variety store & hair salon are in the building, useful amenities like gym, sauna, swimming pool, ample visitor parking & 24x7 security at gate** One of the best buildings in the area with only 8 units per floor** Close to everything: shopping, TTC transit, GO station, subway, parks, 427 & 401 highways, Pearson airport, schools** centrally located in GTA, well connected to Toronto downtown **Seeing is believing! Pls visit! (id:60365)
43 Cirrus Crescent
Caledon, Ontario
Absolutely Stunning !!! Detached House In Prestigious Southfields Village Community of Caledon !!! Brick & Stone Elevation 4+1 Bedrooms 4 Washrooms ( Big Loft on 2nd Floor / Can be Turned to 5Bedroom) ## Beautifully Landscaped with Natural Stone in the Front & Backyard ## 9ft Smooth Ceiling on Main Floor . Separate Living , Dining & Family Room . Upgraded Open Concept Kitchen with Granite Counter , Built in Appliances & Pantry Closet . Pot Lights Inside & Outside . All Bedrooms has Custom Built Closets . Primary Bedroom with with 5pc Ensuite & Walk in Closet ( 2 Master Bedrooms / 3Full Washrooms on 2nd Floor) . Very Convenient Laundry Room on Main Level ****Extended Natural Stone Driveway 5 Car Parking + 2 In Garage total 7 Car Parking *** Natural Stone in the front Porch & Backyard . This is exceptional house , presents an ideal blend of design, high-quality finishes & Landscape , making it the perfect choice for those seeking luxury, comfort, and style. Very convenient Location Close to School, Community Centre , park & Hwy 410 (HWY 413 coming soon just north of it) (id:60365)
25 Oaklea Boulevard
Brampton, Ontario
Location, Location, Location. On the border of Brampton and Mississauga. This home offers an abundance of space and natural light throughout. Beautiful, All Brick, Detached , 4 bedrooms + 3 Bedrooms finished Basement with Separate entrance. Total 6 washrooms in the house. Separate living/dinning/family , hardwood floors on main floor .The family room with a fireplace. Stainless Steel appliances. Master bedroom with 5-piece ensuite. Three bedrooms finished basement has 2 full washrooms, kitchen and Separate entrance. Close to all amenities you name schools, Transit, Highways, parks, Sheridan College, and Grocery Stores, Library. Two Laundries. (id:60365)
1609 - 2495 Eglinton Avenue W
Mississauga, Ontario
Welcome to Kindred Condo. This brand new never lived in spacious 2-bedroom 2-bathroom corner unit offers over 841 sq ft of stylish, modern living with a balcony in the desirable Erin Mills Center. Built by the renowned Daniels Corporation. Enjoy a spacious open-concept living area with a modern eat-in kitchen equipped with an island, quartz countertops, stainless steel appliances, and large windows that fill the space with natural light and a beautiful view. Basketball court with running/walking track, DIY/workshop, theatre room, co-working space with Wifi, indoor party room, outdoor eating area with BBQ,s and much more!! Fabulous location. Short walk to top-rated schools - John Fraser & St. Aloysius Gonzaga, Erin Mills Town Centre mall with movie theatres and grocery stores. Minutes from Streetsville GO station. GO bus is just a few minutes walk. Community centre with pool, library, and top-rated schools within walkingdistance. (id:60365)


