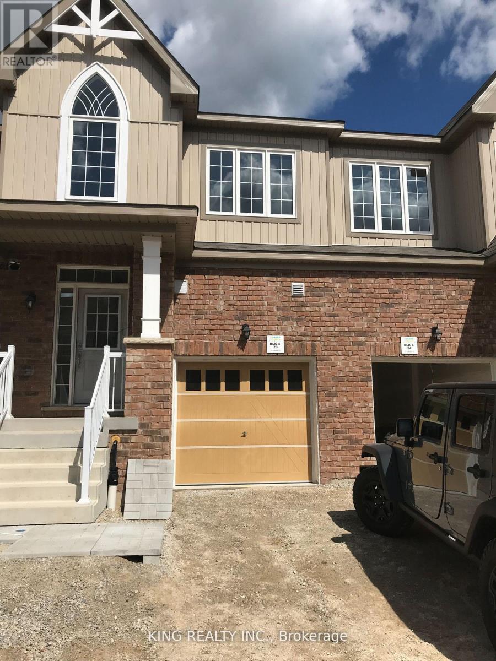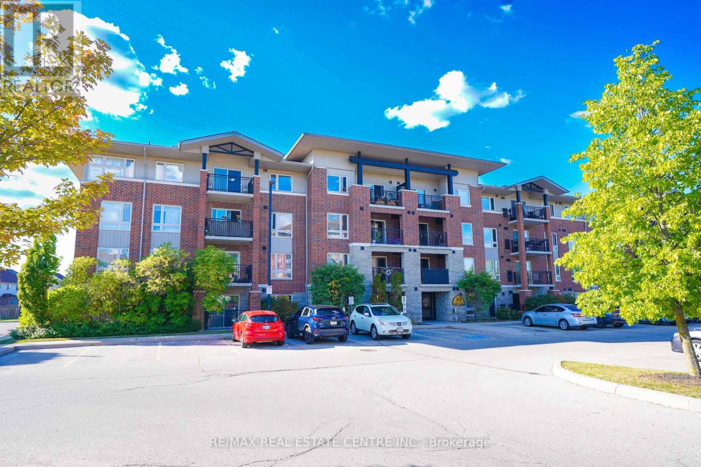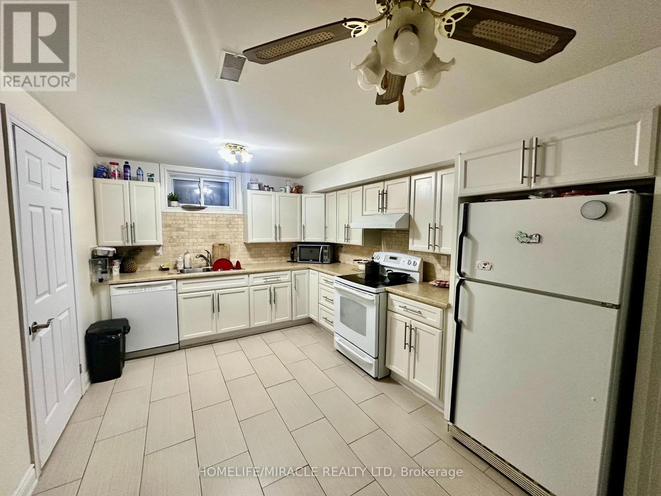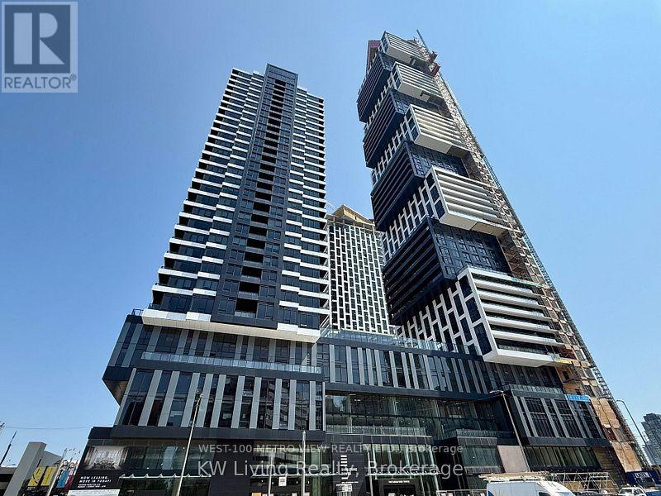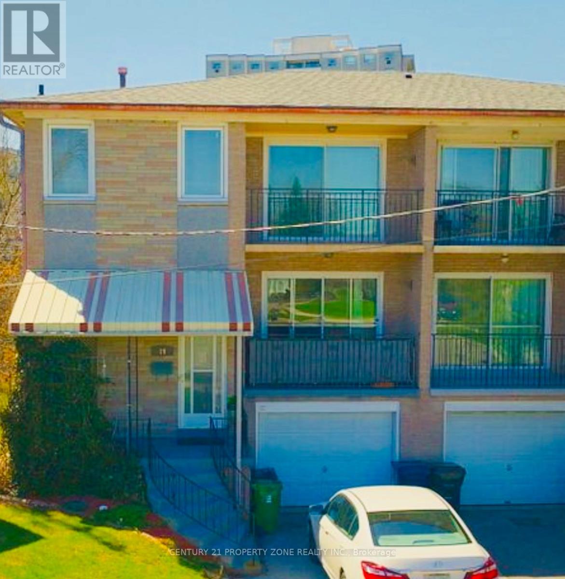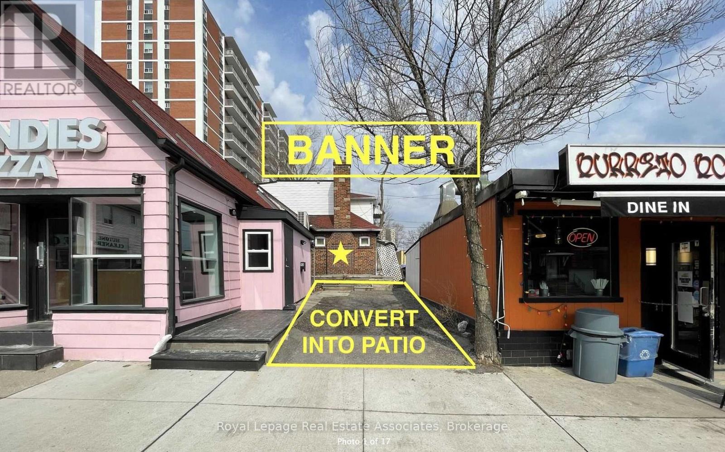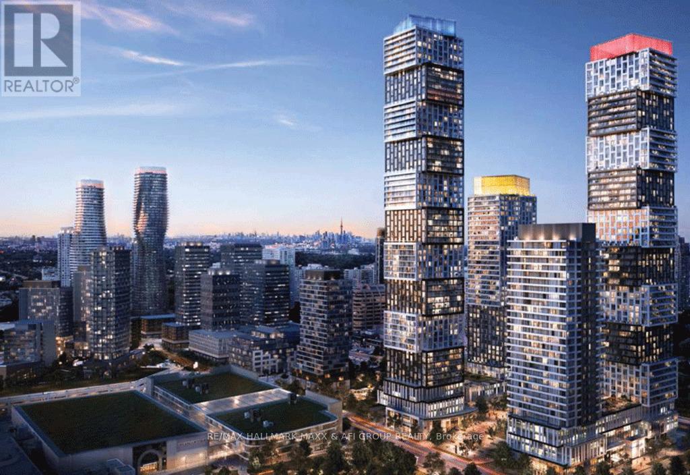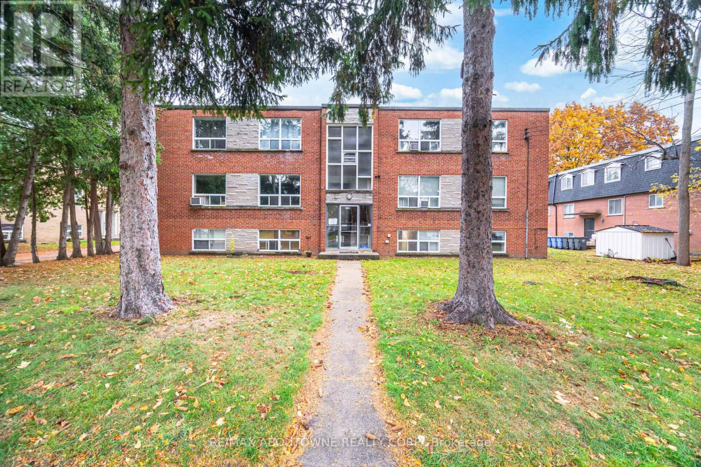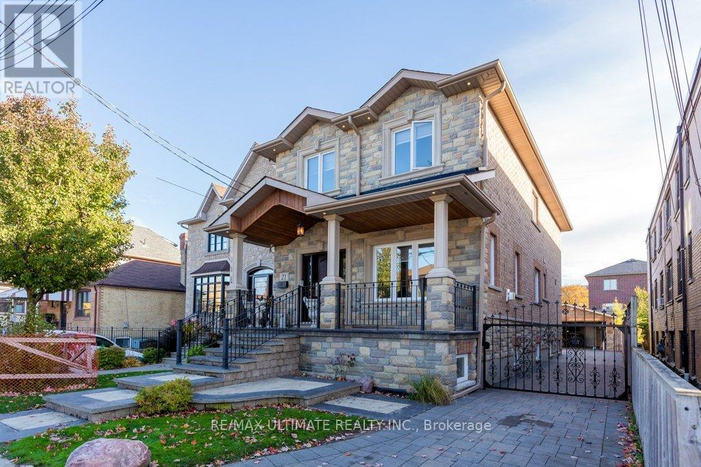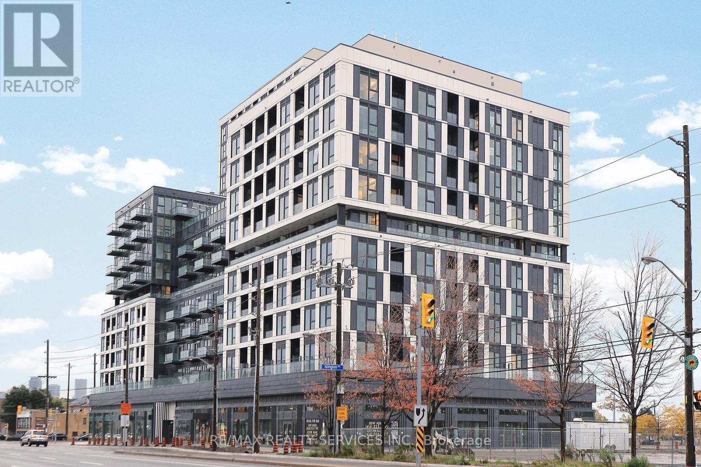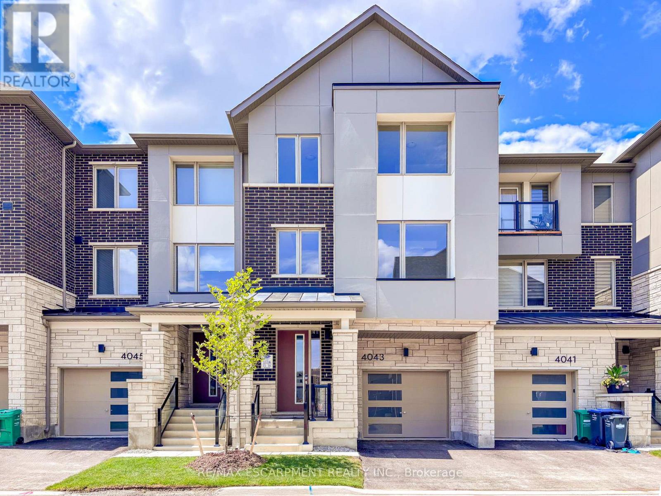59 Leeson Street N
East Luther Grand Valley, Ontario
Welcome To A 3 Bedroom Town Home By Cachet Homes In The Beautiful Town Of Grand Valley! Open Concept Layout With Tons Of Natural Light! Hardwood And Ceramic Throughout Main Floor And Cozy Carpet On The Upper Level! The Kitchen Overlooks The Living And Dining Room - All Surrounded By Large windows. The Master Bedroom Boasts A Large Walk-In Closet And A Huge Master Bath And A Conveniently Large 2nd Floor Laundry Room! (id:60365)
32 Dickinson Court
Centre Wellington, Ontario
Top five (5) features of this home. (1) Over 3,000 ft2 of living space and 108' frontage on a quiet cul-de-sac, this home welcomes you to a totally private mature lot. (2) Pride and Quality workmanship evident throughout. Enter through a new modern door into an open concept modern kitchen/dining/living area with wide plank engineered hardwood, quartz countertops, elevated ceiling and gas fireplace (2021). (3) Great-sized 3+2 bedrooms complete with a Gorgeous primary complete w/5 pc ensuite including soaker tub and heated floors. (4). Completely finished lower level with lots of room (1,308 ft2) to make your own complemented by 2 simple and and beautiful bedrooms with 3-pc WR w/heated floors. (5) Professionally landscaped backyard (July 2024) with new topsoil, grading, drainage, and lush sod for a vibrant, low-maintenance lawn. Elegant flagstone pathway along the home and custom fence with natural stone steps (Grand River Stone) offering direct access to the pedestrian bridge and downtown. Refinished custom wood shed with new footings, roof, and stain. Spacious wood deck, beautifully sanded and re-stained in 2023, perfect for outdoor entertaining and relaxation..Decadent. Charming. Home. Don't miss it. (id:60365)
106 - 39 Goodwin Drive
Guelph, Ontario
Welcome To 106-39 Goodwin Drive A Bright And Spacious 2-Bedroom + Den Condo Located In Guelphs Desirable South End! This Well-Maintained Unit Features An Open-Concept Living And Dining Area With Walkout To A Private Balcony, Perfect For Relaxing Or Entertaining. The Versatile Den Offers The Ideal Space For A Home Office, Reading Nook, Or Guest Area. Residents Enjoy Access To A Stylish Party Room And Other Building Amenities. Conveniently Located Just Minutes From Hwy 401, Top-Rated Schools, Grocery Stores, Restaurants, Parks, And The South End Community Centre. Whether You're A First-Time Buyer, Downsizer, Or Investor, This Is An Unbeatable Location With Everything You Need Close By! (id:60365)
Bsmt - 2461 President Boulevard
Mississauga, Ontario
Centrally located in Cooksville, this spacious 3-bedroom lower-level unit offers exceptional value with a large living room featuring ample storage and a bright eat-in kitchen. The primary bedroom is generously sized at approximately 20 ft x 11 ft, with two additional well-sized bedrooms connected by a shared common area. The unit includes a private laundry room with exclusive washer and dryer. Situated steps from public transit, Cooksville GO Station, shopping, restaurants, and Square One, this home provides convenience and accessibility in a highly desirable neighbourhood. Comes with Fridge, Stove, Dishwasher. Washer & Dryer. Light Fixtures. 30% Utility Cost. 1 Parking Spot. (id:60365)
2708 - 4015 The Exchange
Mississauga, Ontario
Brand New 1bdrm +Flex Den Condo At Exchange District in Downtown Mississauga! 9-Ft Ceilings, Stylish Laminate Flooring, Sleek Quartz Countertops, Built-In Appliances, The Spacious Den Is Perfect For A Home Office. Enjoy Stunning Sunset with the west views. Prime Location, Just Steps To Transit, Square one shopping centre , GO ,Viva & Peel Transit, Shopping, Dining, And More! Window coverings & Lights will be installed. Building is in occupancy stage, amenities might not be ready (id:60365)
19 Terryellen Crescent
Toronto, Ontario
Newly Renovated Basement Apartment available immediately.Brand new appliances in the Kitchenwith a Walk out to Patio for summer gatherings. Inclusive of all utilities such as heat, hydro,water and internet.Nestled on a quiet cul-de-sac in Markland Wood, this spacious apartment has been freshlypainted. The prime location is just 9 minutes from 2 Walmarts, Ccostco, Starsky supermarket,and European specialty stores, 3 minutes to Hwy 427, 7 minutes to Cloverdale and SherwayGardens, 11 minutes to Pearson Airport, and a 3-minute walk to TTC and Peel Transit, surroundedby excellent schools and Bloordale Parks. (id:60365)
11 Stavebank Road N
Mississauga, Ontario
11 Stavebank Rd N is a hotspot for SUMMER POP-UP, nestled in the vibrant Port Credit area, where foot traffic is booming, and the opportunities are endless. This unique retail lease offers 6 months of free rent to get you started and is located in a fully gutted, ready-to-renovate building. With access to the entire space, including the basement and second floor. This is an ideal opportunity to create something special and tailored to your vision. The standout feature of this location is the existing driveway that can be converted into a spacious cobblestone patio (subject to approval), perfect for outdoor seating, dining, or interactive customer experiences. Picture a cozy, welcoming outdoor space adorned with string lights, and your business logo front and center on Stavebank Road. Take advantage of the subleasing option to offset your rental costs and create a collaborative business environment in this high-demand area. Whether you're looking to build a pop-up retail shop, cafe, or other innovative concept, this space provides the flexibility you need. (id:60365)
2402 - 4015 The Exchange
Mississauga, Ontario
Welcome to your sky-high sanctuary in the sky! This exceptional brand-new corner unit, crafted by renowned builder Camrost Felcorp, resides on the 24th floor, offering a spectacular bird's-eye panorama of the city. Inside, find a sleek 2-bedroom, 2-bathroom layout designed with buit-in appliances for contemporary living.The vibrant heart of Downtown Mississauga is your backyard, with Square One Shopping, Celebration Square and gourmet restaurants just steps from your door. Embrace a lock-and-leave lifestyle with unparalleled access to transit, Sheridan College and UTM. Your new life awaits! (id:60365)
6 - 2138 Ghent Avenue
Burlington, Ontario
Welcome to 2138 Ghent Avenue, Unit 6, a bright 1-bedroom, 1-bath, home. On a quiet, mature street in the heart of Burlington. Families and professionals alike will love the unbeatable location, steps from Burlington GO Station, major bus routes, and just minutes to the QEW and 403 for effortless commuting. Everyday convenience is at your fingertips with Burlington Centre, Mapleview Centre, Walmart, No Frills, and the Burlington Farmers Market all nearby. Enjoy weekends in downtown Burlington along the waterfront, stroll the Brant Street Pier, or take in culture at the Art Gallery of Burlington and the Performing Arts Centre. Top-rated schools including Pauline Johnson Public School and Burlington Central High add to the appeal, making this home a perfect blend of peaceful living and vibrant city life. (id:60365)
21 Thornton Avenue
Toronto, Ontario
This fabulous custom home was rebuilt in 2017 and boasts over 3,000 square feet of quality living space. The entrance features custom stamped concrete stairs and a front veranda with a main door that includes glass side panels. The open-concept main floor has 9-foot coffered ceilings and crown molding in the living and dining areas, complete with a gas fireplace. The oversized modern kitchen features cabinets that extend to the ceiling, granite countertops, a granite backsplash, and a large center island, which overlooks the breakfast area. There is a walk-out through wide glass sliding doors to a spacious custom vinyl deck. An oak floating staircase with wrought iron railing leads to the upper level, where you'll find a large primary bedroom that includes a 5-piece ensuite with a separate glass shower, a deep soaker tub, and a large walk-in closet with crown molding. In addition, there are three more spacious bedrooms, each with closets and crown molding. The professionally finished basement offers a large one-bedroom apartment featuring a modern kitchen with granite countertops, an open-concept living room, and a large bedroom with a double closet and ensuite laundry. There is also a separate area that includes an extra bedroom, additional laundry facilities, and a large cantina. The property includes a private driveway leading to a double heated garage with running water and a separate electrical panel. Other features include a built-in brick BBQ, front sprinklers, and a rough-in for a heated driveway that is ready to finish. (id:60365)
305 - 1007 The Queensway
Toronto, Ontario
Modern 1 + den condo for lease at 1007 The Queensway, Etobicoke, featuring an open-concept layout with floor-to-ceiling windows, sleek kitchen with quartz countertops and integrated appliances, spacious bedroom, versatile den ideal for a home office, in-suite laundry, and private balcony. Enjoy upscale amenities including a fitness centre, lounge, rooftop terrace with BBQs, and 24-hour concierge. Located steps from shops, restaurants, Cineplex, Costco, and major transit routes with easy access to the QEW, Gardiner, and Hwy 427-just minutes to downtown Toronto and Pearson Airport. Perfect for professionals or couples seeking stylish, convenient living. (id:60365)
4043 Saida Street
Mississauga, Ontario
Step Into This Captivating Modern Townhouse Nestled In The Vibrant Heart Of Churchill Meadows. Offering 4 Bedrooms & 4 Bathrooms, This Home Boasts A Spacious Open-Concept Floorplan With 2342 Sqft Above Grade. The Second Level Features A Stylish White Shaker Kitchen With Quartz Counters, A Generous Den, And A Large Balcony Off The Dining Area. Hardwood Floors Flow Throughout, Accented By An Elegant Oak Staircase. The Main Level Includes A Converted Bedroom With Its Own Powder Room, Perfect For Guests Or Multi-Generational Living. Enjoy The Comfort Of 9-Foot Ceilings On Both The Main And Second Levels. The Primary Suite Is A Serene Retreat With A 3-Piece Ensuite Featuring A Large Glass Shower, 2 Walk-In Closets, And A Private Balcony. Laundry Is Conveniently Located On The Upper Level. The Unfinished Basement Offers Endless Potential With Rough-Ins & Upgraded Larger Windows. Centrally Located Near Highways, Excellent Schools, Shopping, Transit & Parks. (id:60365)

