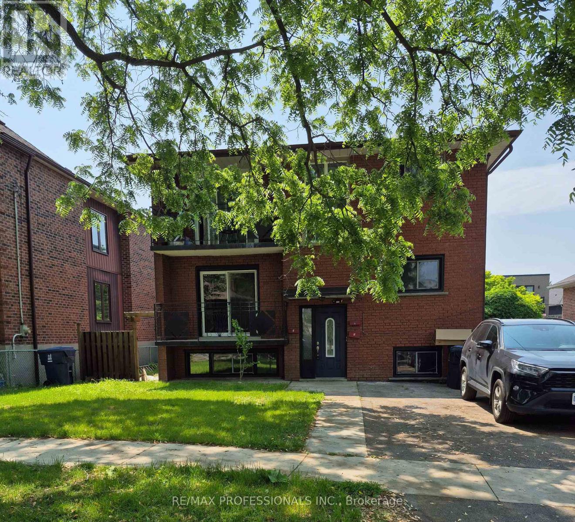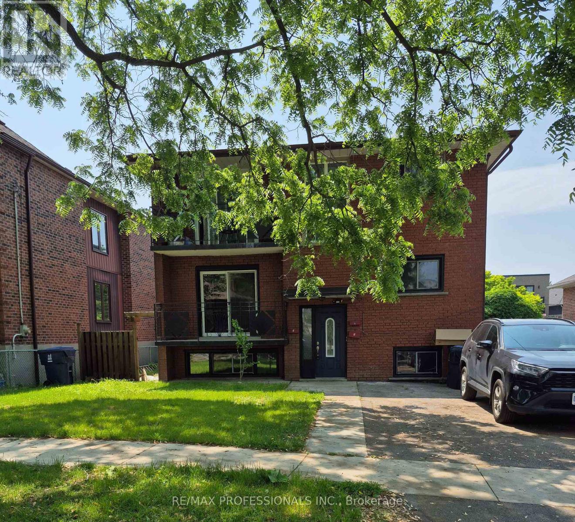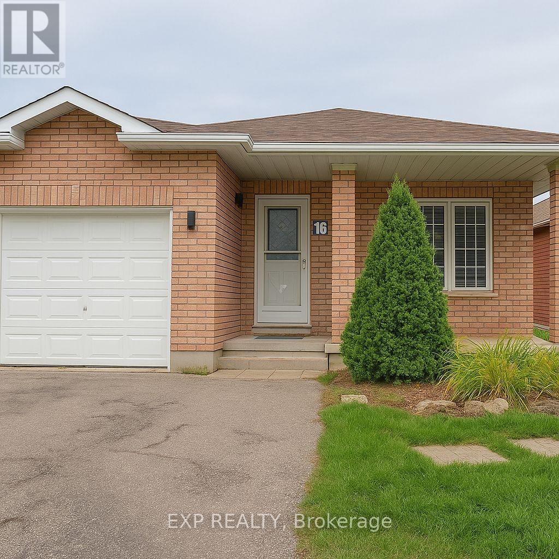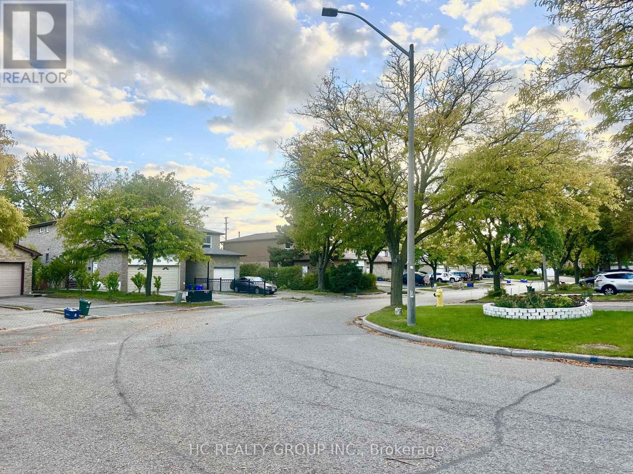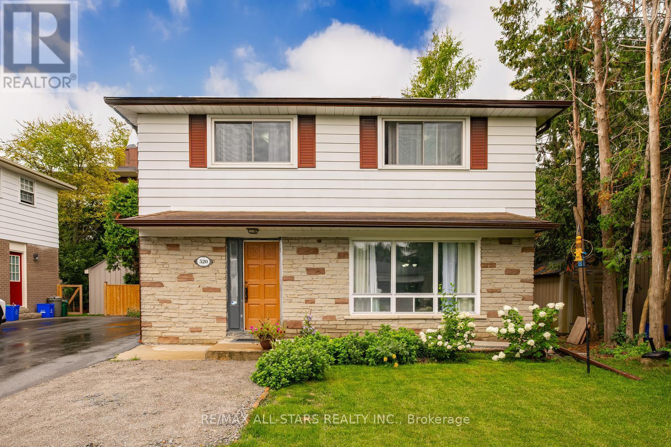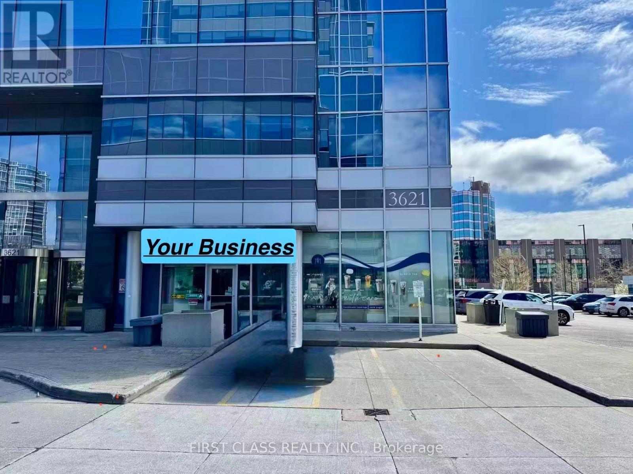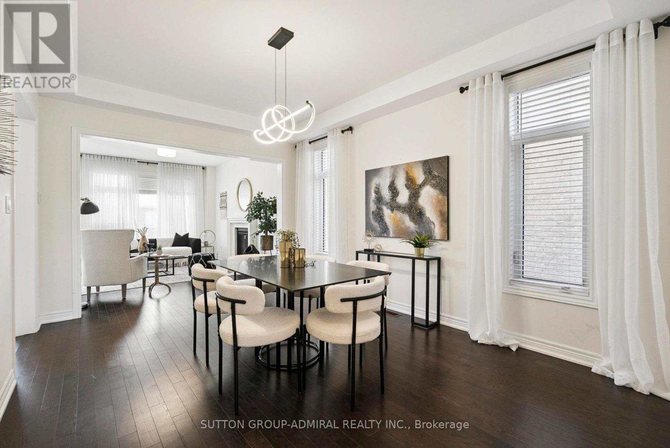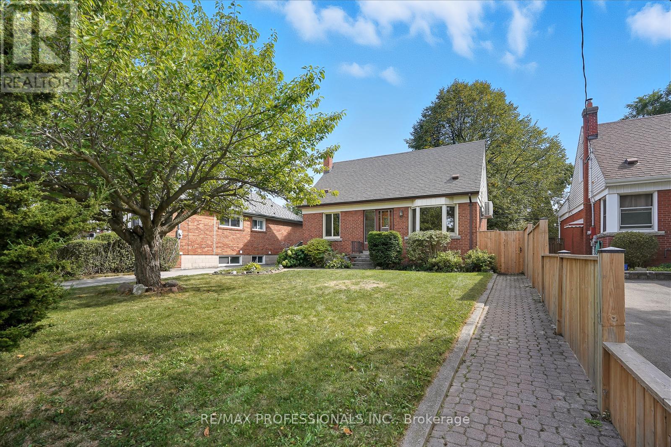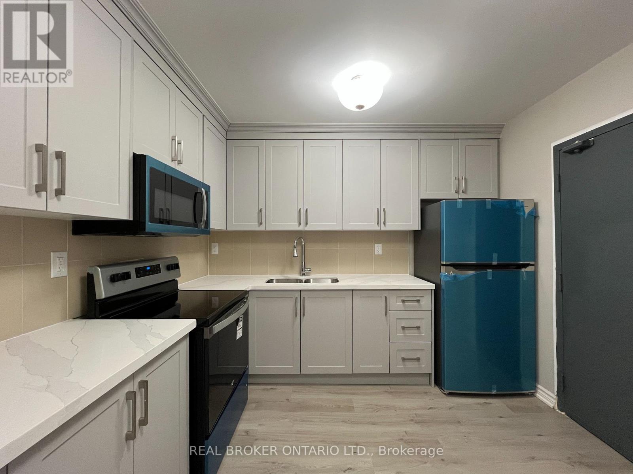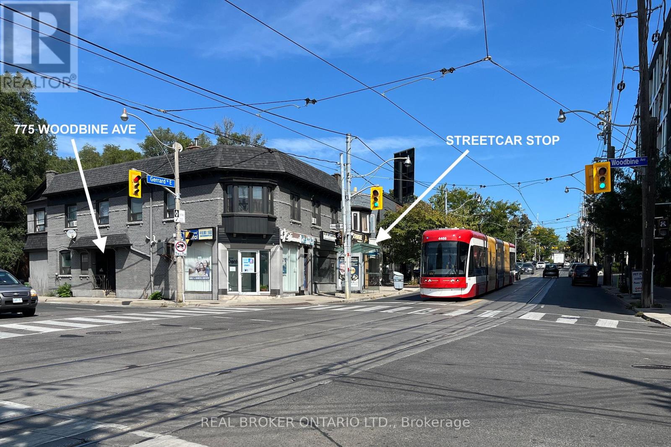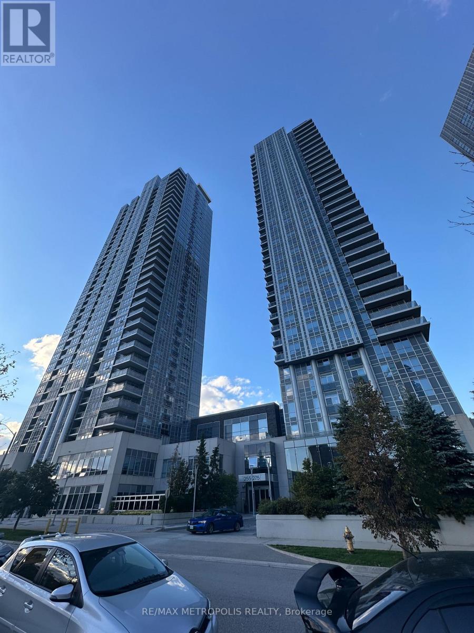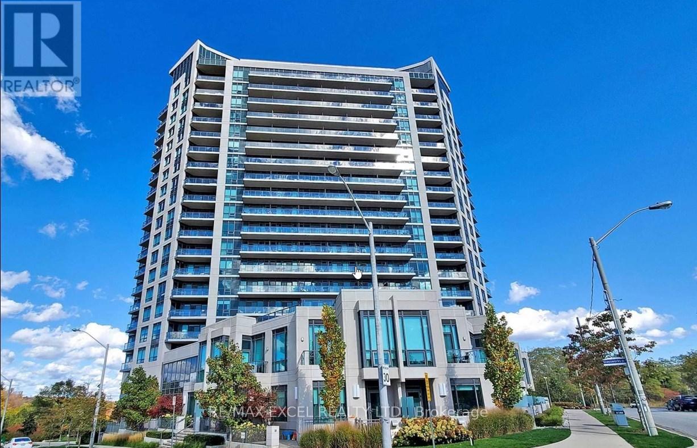Lower - 9 Branch Avenue
Toronto, Ontario
COMPLETELY RENOVATED TOP TO BOTTOM TRIPLEX (MAIN FLOOR ALSO AVAILABLE 3BR - $2950) OWNER LIVES ON TOP FLOOR. BRAND NEW KITCHEN! CERAMIC FLOORS, NEW ELEGANT 4PC WASHROOM, NEW LAMINITE FLOORS FRESHLY PAINTED. POT LIGHTS BACK STAIRS GOING TO BACK YARD + LAUNDRY ROOM. DRIVEWAY TO BE RE-DONE SHORTLY, INCLUDES 1 PARKING AT REAR. (id:60365)
Main - 9 Branch Avenue
Toronto, Ontario
THIS TRIPLEX HAS BEEN COMPLETELY RENOVATED. BRAND NEW KITCHEN WITH MARBLE COUNTER AND MARBLE FLOOR (3 BEDROOMS) AND NEW LAMINITE FLOORING THROUGHOUT CUSTOM MADE ENTERTAINMENT UNIT. WANK-OUT BALCONY FROM L/R. POT LIGHTS THROUCH-OUT LOTS OF CLOSET SPACE NEW ELEGANT. 4PC BATAROOM BACK STAIRCASE GOING TO BACKYARD AND LAUNDRY ROOM. NOTE DRIVEWAY WILL BE RE-DONE SHORTLY INCLUDES: 1 PARKING SPACE AT REAR (id:60365)
Upper - 16 Lucas Avenue
Barrie, Ontario
Welcome to this stunning Bungalow main floor unit featuring 2 spacious bedrooms. Bright open-concept living and dining areas with a gorgeous kitchen. Clean and move-in ready.Located in the sought-after Holly neighbourhood in South Barrie. Walk to schools, parks, and public transit. Just minutes to shopping, rec centre, and Hwy 400.Main floor unit only. Includes 1 driveway parking space. Shared access to fully fenced backyard with deck. Separate entrance. Utilities shared. Ideal for small families or professionals looking for comfortable, spacious living in a great location. (id:60365)
49 Carey Crescent
Markham, Ontario
**Entire house** for lease. Beautiful 2-storey detached home featuring 3 spacious bedrooms and fresh new painting throughout. Bright and functional layout with hardwood floors on both levels. Finished basement with a separate entrance adds extra living space - perfect for in-laws, recreation, or a home office. Large private backyard ideal for family gatherings and outdoor enjoyment. Excellent location - just steps to bus stop, supermarket, and restaurants. Very convenient neighborhood close to schools, parks, and all amenities. Move-in ready and well maintained! (id:60365)
520 Elm Road
Whitchurch-Stouffville, Ontario
Amazing value and Opportunity to own a fully detached home in the heart of Stouffville. Nestled on a 46x97ft spacious lot, this 4 bedroom home offers space and endless potential. Open concept living room with a picture window, formal dining area and eat in kitchen. The kitchen features quartz countertops, tiled flooring and stainless steel appliances. The second floor features 4 spacious bedrooms with laminate flooring, ample closet space and the primary suite includes a double closet ensuring plenty of storage. The finished basement expands your living space to include a bright recreation room, and 2 separate rooms that can have a multitude of uses. The 3 Pc bathroom adds functionality to this space. The backyard space outside serves as a blank canvas for your landscaping vision, whether for entertaining or quiet evenings. A Private driveway with parking for three vehicles completes this wonderful property. Don't miss out! (id:60365)
122 - 3621 Highway 7 E
Markham, Ontario
Rarely Offered Street-Level Corner Retail In High-Demand Liberty Square. This Highly Visible Unit Offers Approx. 669 Sq Ft With An Impressive Frontage, Ideal For Branding And Window Exposure. Surrounded By Thousands Of Residents Within Walking Distance And Professional Offices Directly Above. The Site Draws Steady Daytime And Evening Traffic. Neighboring Anchors Include Hilton Toronto/Markham Suites & Conference Centre, Markham Civic Centre, Financial Services, And Major Employers, With Viva On Highway 7 Providing Direct Transit Access. 800+ On-Street & Underground Parking Stalls Serve The Complex And Area. Quick Connections To Hwy 407/401 And GO/Viva Make This A Turnkey Location For Retail, Service, Showroom Or Boutique F&B. A True Corner Opportunity In The Heart Of Markham Commerce/City Centre Corridor - Won't Last! (id:60365)
15 John Smith Street
East Gwillimbury, Ontario
Welcome to 15 John Smith a home where harmony, elegance, and modern comfort come together.Beautifully upgraded Energy Star Qualified home offering 2,207 sq. ft. of main living space plus 1,000+ sq. ft. in a finished walk-out basement. This stunning semi-detached home has been upgraded from top to bottom with thousands spent on premium finishes, custom lighting and windows coverings.Step inside to discover bright, open-concept living with soaring 9-ft ceilings, hardwood flooring on main floor and upper hallway, and hardwood stairs with sleek metal pickets. The custom kitchen is a true showpiece, featuring quartz countertops, a striking backsplash, and premium stainless steel appliances perfect for cooking, entertaining, and creating memories with family and friends.Upstairs, the primary suite is a true retreat with a vaulted ceiling, large walk-in closet, and a luxurious 6-piece spa-inspired ensuite featuring a freestanding tub and glass shower. The second bedroom enjoys its own private ensuite, while the third bedroom also features an ensuite with convenient Jack and Jill access shared with the fourth bedroom; a thoughtful layout that provides both privacy and flexibility for family living.The walk-out basement with a separate entrance adds even more versatility, ideal for family, guests, or as an income-generating suite. It includes a full kitchen, bedroom, 3-piece bathroom with glass shower, and a second laundry area.Outside, the attention to detail continues with an extended interlocking driveway and a walkway leading to the side entrance, adding both style and convenienceCome for a visit and Welcome home. (id:60365)
23 Scotswood Road
Toronto, Ontario
Welcome home to 23 Scotswood! Nestled in a highly desirable, family-friendly neighbourhood and just steps from the sought-after Maryville Park & Public School. 23 Scotswood is the perfect blend of space, comfort, and convenience all in one idyllic package. This charming 1 1/2 storey home offers more space than meets the eye, boasting 3 bathrooms, multiple oversized closets, and three beautiful bay windows that flood the home with natural light. Whether you're working from home or simply enjoying a quiet morning coffee, the bright and airy living spaces are sure to inspire. Need to unwind? Step into your very own private sauna and let the day melt away. Lovingly maintained, this home has been cared for and features numerous upgrades, including: waterproofing, newer windows, a new fence, refinished hardwood floors, sump pump, upgraded lighting and a brick sidewalk & backyard patio. Simply move in and relax, all the hard work has been done! Location, Location, Location! Conveniently located close to TTC, DVP, 401, Costco, Home Depot, Metro Grocery Store and endless shopping options, 23 Scotswood offers the perfect balance of tranquility and connectivity. Looking for Extra Potential? With multiple parking spaces, a side entrance, a perfectly situated laundry room and larger-than-usual basement windows, the lower level is perfect for a separate living space, in-law suite, or a potential income-generating rental unit. Book your showing today, don't miss out on this wonderful life changing opportunity! (id:60365)
106 - 395a Donlands Avenue
Toronto, Ontario
This upper-level 1-Bedroom apartment is located in the vibrant Donlands & O'Connor neighbourhood. Recently & completely renovated, the entire space offers comfortable living with brand-new features throughout. The apartment includes new bathroom fixtures, updated kitchen counters & cabinets, new flooring & appliances, including a range, built-in microwave with range fan, refrigerator & air conditioner. Enjoy the convenience of being just steps from TTC bus stops, with Donlands Subway Station only a 20-minute walk. A variety of local shops & restaurants are right at your doorstep & local laundromats at Donlands & Mortimer, or on Cosburn near Dieppe Park, making everyday living easy & accessible. Don't miss out, book your showing now! (id:60365)
775 Woodbine Avenue
Toronto, Ontario
Main Floor Apartment in Upper Beaches: This 1-bedroom + den apartment with the den suited for a home office features a 4-piece bathroom, windows in every room & a kitchen walk-out that adds everyday convenience. The unit has been refreshed with new flooring throughout, updated light fixtures & a renovated kitchen complete with new cabinets, a quartz countertop & brand-new stainless steel appliances including refrigerator, range with oven & an over-the-range microwave with range fan. Set at the lively intersection of Woodbine & Gerrard in the Upper Beaches, daily needs are steps away with shops, cafes, restaurants, professional services & a coin laundry right at the intersection. Getting around is seamless with TTC bus & streetcar service at your doorstep, Woodbine subway station within a 10-minute walk & the beach only 10 minutes away by transit. Book a showing today & experience the comfort & convenience this home offers. (id:60365)
2808 - 255 Village Green Square
Toronto, Ontario
Bright and modern 1-bedroom, 1-bath condo featuring floor-to-ceiling windows and a Juliette balcony that brings in abundant natural light. Thoughtfully designed open-concept layout with a functional kitchen and comfortable living space. Located in a well-managed building with excellent amenities. Parking included. Steps to transit, shopping, dining, and more. (id:60365)
711 - 160 Vanderhoof Avenue
Toronto, Ontario
Scenic 3 In Midtown. Great Value Unit With Parking And T W O Lockers! Spacious 1 Br Suite W/Large 77 Sf Balcony, South Facing, Sun Filled with Natural Light, Unobstructed view. Modern City Lifestyle At Convenient Location. Steps To T T C, L R T, Shopping (Smart Crt, Homesense, Home Depot, Etc.) Schools & Parks. D V P (id:60365)

